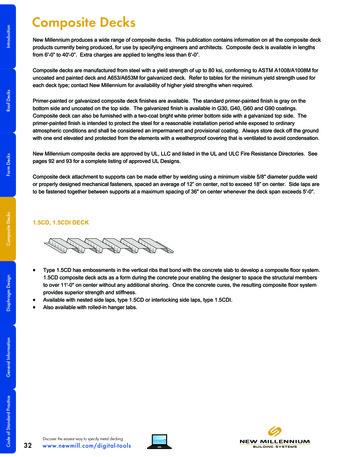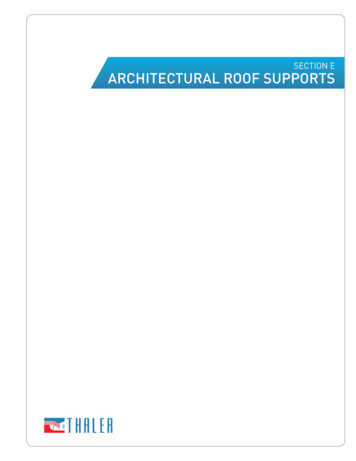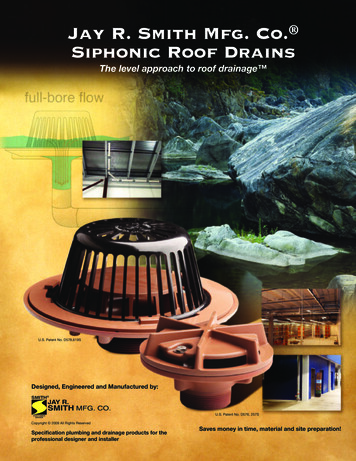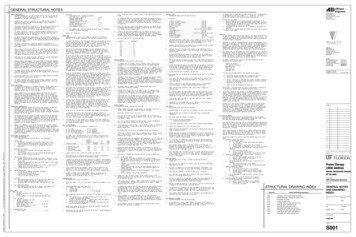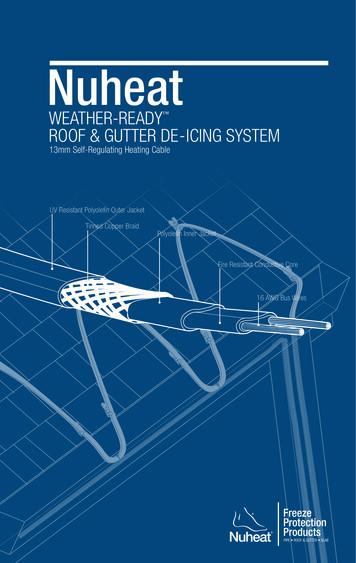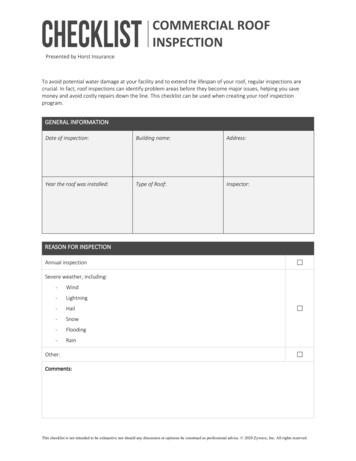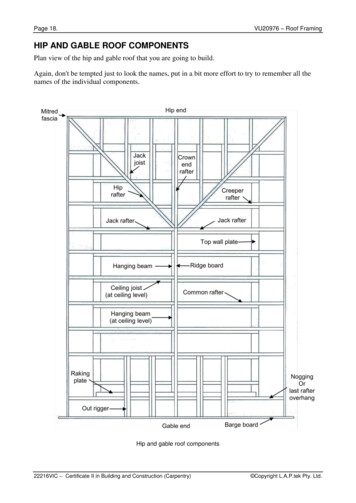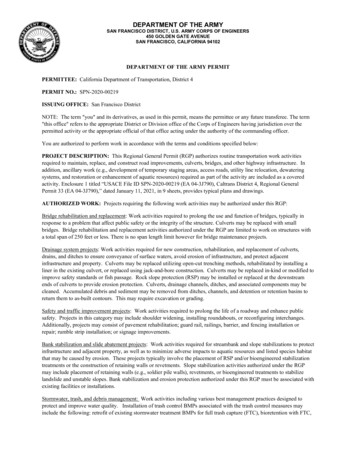
Transcription
Residential roof decksResidential Roof Decks
San Francisco Magazine cover Feb 2018 IssueResidential Roof Decks
Roof Decks and Discretionary Reviews Increasing number of cases / amount of time spent on DiscretionaryReviews on projects involving roof decksPhoto credit .Getty Images / MoneySenseResidential Roof Decks
Inconsistency of Outcome Over the Counter Permits vs. Discretionary ReviewsPhoto credit: ZillowPhoto credit.Residential Roof Decks
Quality of Life Impacts Privacy Intensity of use and programming Light / shadowing impacts Noise Visual clutter– Neighbors’ sight lines– Street views Light pollutionPhoto credits. Georgia SchuttishResidential Roof Decks
Roof Features Allowed by CodePhoto credit.Residential Roof Decks
Residential Design GuidelinesPhoto credit.Residential Roof Decks
Residential Design GuidelinesPhoto credit.Residential Roof Decks
Analysis and RecommendationsPhoto credits: SF Gate HomePhoto credit.Residential Roof Decks
Current ProceduresApproval Process:ANY SIZE / No SetbackNO EXPANSIONANY SIZE / no setbackSTAIR PenthouSe / EXPANSIONOver the CounterAssigned Planner ReviewPre-Application Meeting:Not RequiredRequiredRDAT Review:Not RequiredRequiredSection 311Neighborhood Noticing:Not RequiredRequiredDiscretionary Review:NonePotential DRResidential Roof Decks
Proposed ProceduresApproval Process:LIMITED SIZE / with SETBACKNO EXPANSIONLIMITED SIZE / with SETBACKSTAIR PenthouSe / EXPANSIONOver the CounterAssigned Planner ReviewPre-Application Meeting:Not RequiredRequiredRDAT Review:Not RequiredLimitedSection 311Neighborhood Noticing:Not RequiredRequiredDiscretionary Review:NonePotentialLimited DRResidential Roof Decks
Recommendation: Roof Deck Area1/3 OF ROOFAREAPhoto credit.Residential Roof Decks
Recommendation: Roof Deck Area1/3 OF ROOFAREAPhoto credit.Residential Roof Decks
Recommendation: Roof Deck AreaPhoto credit.Residential Roof Decks
Recommendation: SetbacksPhoto credit.Residential Roof Decks
Recommendation: Setbacks1/3 OF ROOFAREAPhoto credit.Residential Roof Decks
Access Roof Hatch with Internalized Stairs Roof hatches are allowed to access common or private roof decks in1 -2 unit buildings (per SFDBI AB57)Photo credit: atches.htmlPhoto credit.Photo credit: s.phpResidential Roof Decks
Access Internalized Stairs Open stairs are allowed to provide egress and roof access in buildingswith 3 dwelling units or more (R-3 Occupancy)Photo credit: 25-dsc 0784/Photo credit.Residential Roof Decks
Ongoing OutreachPhoto credit.Residential Roof Decks
Next Steps Additional Outreach Develop Implementation Tools Draft Resolution – Formal Planning Commission Hearing Residential Design Guidelines - Inclusion to RDG’s as appendixResidential Roof Decks
THANK YOUDavid WinslowPrincipal ArchitectSan Francisco PlanningChristopher MaySenior PlannerSan Francisco PlanningLuiz BarataSenior Urban DesignerSan Francisco ata@sfgov.orgwww.sfplanning.orgResidential Roof Decks
Board of Appeals MemoDate:Hearing Date:Re:Staff Contact:October 11, 2018October 17, 2018Informational Presentation – PlanningResidential Roof Decks PolicyScott F. Sanchez – (415) INTRODUCTIONOn August 30, 2018, the Planning Commission received an informational briefing onthe Planning Department’s Draft Residential Roof Decks Policy. At this hearing, the PlanningCommission requested that Planning Department staff provide a similar informationalhearing to the Board of Appeals to solicit the Board’s input on the draft policy. The PlanningDepartment is providing the attached Executive Summary from the August 30, 2018Planning Commission hearing to provide a starting point for a discussion on this item.Attachment:Executive Summary – Residential Roof Decks Policy Information Briefing for PlanningCommissionwww.sfplanning.org
Executive SummaryResidential Roof Decks PolicyInformational BriefingHEARING DATE: August 30, 2018Record No.:Project Name:Staff Contact:Reviewed By:Recommendation:2018-005411CRVResidential Roof Decks PolicyChristopher May – (415) 575-9087christopher.may@sfgov.orgDavid Winslow – (415) 575-9159david.winslow@sfgov.orgNone – Informational Item OnlySUMMARYRoof decks are a popular means of providing an outdoor amenity area to augment open space in a denseurban setting. However, because of their elevated location they also enable a potential intensification ofuses that can negatively impact the quality of life of adjacent residents and therefore enhancements tosuch spaces need to be carefully considered in the design review process. As such, potential adverseimpacts such as noise, diminishment of privacy, and reduction of light to adjacent properties should bemitigated. Vertically projecting appurtenances that provide access to roof decks, such as stair andelevator penthouses, as well as windscreens and solid parapets can also add unwelcome visual impactsonto adjacent properties.BACKGROUNDIn recent years, the Planning Commission has seen an increasing number of requests for the DiscretionaryReview of small-scale residential projects involving roof decks and accompanying stair and elevatorpenthouses. In order to ensure a consistent and predictable approach to evaluating the appropriatenessof these rooftop features, the Planning Commission directed Planning staff to study and develop aninternal policy taking into consideration the following issues: Size of decks, and the cumulative impacts of multiple decksAvailability of usable open space at gradeAppropriateness of front decks vs. balconiesRoof decks serving as common vs. private usable open spacePattern of roof decks in the surrounding neighborhoodGreening of rooftopsQuality of life impacts including privacy, noise, intensity of use and programming (ie. fire pits,bbqs, hot tubs)Shadowing of vertical appurtenances onto adjacent light wells/side setbacksVisual clutter and sight lines from adjacent propertieswww.sfplanning.org
Executive SummaryHearing Date: August 30, 2018CASE NO. 2018-005411CRVResidential Roof Decks PolicyISSUES AND CONSIDERATIONSPlanning CodeCurrently, building permits proposing roof decks on low-density residential buildings with no relatedexpansion to the building envelope can be approved over-the-counter without triggering review by theResidential Design Advisory Team (RDAT), and do not require a pre-application meeting or Section 311neighborhood notification.The Planning Code exempts stair penthouses to a maximum 10 feet above the prescribed height limit,provided they do not exceed 20 percent of the roof area. Likewise, elevator penthouses are exempted to amaximum of 16 feet. Also exempt are railings, parapets and catwalks, with a maximum height of fourfeet, and unenclosed seating areas limited to tables, chairs and benches, and related windscreens, latticesand sunshades with a maximum height of 10 feet, regardless of the area they occupy.The Planning Code does not restrict the number or horizontal surface area of roof decks.The Planning Code requires minimum amounts of usable open space designed for outdoor living,recreation or landscaping, and allows for such areas to be located on roofs. The amount required variesby zoning district, from 300 square feet in RH-1 and RH-1(D) zoning districts to 100 square feet per unitin RH-3 zoning districts. In each of these districts, common usable open space may be substituted forprivate usable open space at a ratio of 1.33. Usable open space on a roof deck shall have a minimumhorizontal dimension of six feet and a minimum area of 36 square feet if private, or at least 15 feet inevery horizontal dimension and a minimum area of 300 square feet if credit as common usable openspace.Residential Design GuidelinesWhile the Planning Code exempts certain rooftop appurtenances from the prescribed height limit, thedesign of such features are reviewed in the context of the "Residential Design Guidelines" as adopted andperiodically amended for specific areas or conditions by the City Planning Commission. The impacts onadjacent properties and neighborhood context to be considered and balanced with respect to thereasonable development rights of property owners are outlined and commonly applied in the followingguidelines of the Planning Department’s Residential Design Guidelines under Rooftop ArchitecturalFeatures: “Sensitively locate and screen rooftop features so they do not dominate the appearance of abuilding. ““Design stair (and elevator) penthouses to minimize the visibility from the street.”“Design parapets to be compatible with the overall building proportions and other buildingelements.”“Design windscreens to minimize impacts on the building’s design and to light of adjacentbuildings.”Building Code2
Executive SummaryHearing Date: August 30, 2018CASE NO. 2018-005411CRVResidential Roof Decks PolicyThe Building Code does not permit roof hatch access for buildings with three or more dwelling units. Insituations where roof hatch access is viable, the minimum hatch opening size must allow for a 36” stairwidth and a length to provide for a minimum of 80” headroom below until the hatch can be operated.The Building Code requires a minimum interior head height of 80” and a minimum interior stair width of36” for stair penthouses providing both private and common roof access.PROPOSED RESIDENTIAL ROOF DECKS POLICYCurrently, projects proposing roof decks on low-density residential buildings with no related expansionto the building envelope can be approved over-the-counter without triggering review by the ResidentialDesign Advisory Team (RDAT) or Section 311 neighborhood notification. Projects proposing roof deckswith stair or elevator penthouses and/or other expansions to the building are assigned to a planner formore detailed review, and will require RDAT review and Section 311 neighborhood notification. The sizeand location of the proposed roof decks and stair and elevator penthouses are reviewed on a case-by-casebasis in a qualitative approach, devoid of any definitive numerical thresholds.Planning staff have developed a series of thresholds with which to evaluate both new construction andalteration projects proposing roof decks and stair penthouses in the RH-1, RH-1(D), RH-2 and RH-3zoning districts. The Department recommends adopting a policy whereby projects deemed to complywith the thresholds may continue to be approved over-the-counter if there are no other Planning-relatedissues or proposed expansions to the building. Permit applications routed to a planner for other reasonsthat also are within these thresholds will not trigger RDAT review, while those that do not comply will bereviewed by RDAT on a case-by-case basis and may be reduced in scope or deemed acceptable based onthe surrounding context. In the event of a DR hearing, a summary of compliance with this policy will beappended to the staff report. In addition to the controls for deck size and separation, the prevalence,location, and size of other related decks in the immediate context shall be established and consideredbefore approval. The proposed thresholds are as follows:SizeMaximum total cumulative deck area of no greater than 1/3 the roof area.Because decks are elevated open spaces, they often enable uses that come into conflict with the privacy ofadjacent neighbors, and buffers or separation alone may not be sufficient to ameliorate these concerns.The Department’s recommended threshold of 1/3 of the roof area is a sufficient size to accommodateenjoyment and connection to open space, but considerably less than a full floor, and usually only requiresone means of egress per the Building Code, whereas roof decks above this threshold commonly require asecond means of egress.SetbacksMinimum 5-foot setback of deck guardrails from all building edges except the rear building wall.Setbacks of 5 feet are recommended from shared side lot lines and from the edges of light wells. Sidesetback requirements may not be necessary where a roof deck abuts a neighboring blind wall.3
Executive SummaryHearing Date: August 30, 2018CASE NO. 2018-005411CRVResidential Roof Decks PolicyWhile there continues to be some discussion surrounding the appropriateness of roof decks at the front ofbuildings, the Department believes that, when properly set back from the main front wall, these roofdecks can be beneficial by providing opportunities to increase “eyes-on-the-street”.AccessInternalized staircase or roof hatch only for single-family dwellings. One minimally sized stairpenthouse, only when required by Building Code, permitted for multi-unit buildings.The Department recommends creating a hierarchy of preferred means of access; prioritizing lessobtrusive means such as roof hatches and internalized stairwells, while allowing for stair penthouses incircumstances where they have minimal impacts on access to light and air, as well as visual clutter.In order for a stair penthouse to be considered “minimized”, Planning staff recommends a sloped roofproviding an internal vertical clearance and landing no larger than the minimum required by theBuilding Code, to be set back 5 feet from shared side lot lines and from the edges of light wells. Roofaccess within the recommended 5-foot setback area shall be provided by means of a roof hatch orinternalized staircase.BASIS FOR RECOMMENDATIONThe Department’s recommended roof deck policy attempts to strike a balance between allowing for thereasonable provision of outdoor open space on the roofs of low-density residential buildings, which willimprove livability in a dense, urban setting, while protecting the quality of life for adjacent neighbors. Italso aims to ensure a consistent departmental review process and more predictable outcomes.The Planning Department recognizes that roof decks in residential neighborhoods serve a purpose ofenhancing access to passive open space, but due to their location may be susceptible to an intensity of usethat creates negative impacts that spill over to adjacent properties. Therefore, adoption of the abovenoted controls and performance criteria to mitigate these potential impacts is proposed.In order to encourage the concentration of usable open space closer to ground level where outdooractivities tend to have fewer impacts on adjacent properties, these guidelines do not apply to any decksless than 3 feet above grade, which can be built without a building permit.COMMUNITY OUTREACHOn July 18, 2018, the Planning Department sent an emailed bulletin to all subscribers of the City’sregistered neighborhood groups, representing a total of 207 recipients. The bulletin summarized theDepartment’s developing roof deck policy, solicited feedback, and advised the public of the August 30,2018 Planning Commission hearing where Planning staff would present the results in an informationalpresentation.Planning staff received a number of telephone and email inquiries in response, most requestingadditional information, although some requested in-Department meetings or conference calls to providemore detailed feedback, which was generally positive and underscored the public appetite for clearerguidelines and procedures for reviewing projects proposing roof decks and rooftop appurtenances.4
Executive SummaryHearing Date: August 30, 2018CASE NO. 2018-005411CRVResidential Roof Decks PolicyNEXT STEPSPending the additional feedback from the Planning Commission, as well as any additional publiccomment received at the August 30, 2018 hearing, Planning Department staff will draft a resolution forthe Commission to adopt at a later hearing, formally implementing the recommended roof deck policy.In order to successfully implement this policy, Planning staff recommends that the aforementionedthresholds be incorporated into a revised Deck Handout publication available at the PlanningInformation Center and online, as well as in the Residential Design Guidelines when they are nextamended.The Commission may also wish to direct Planning staff to begin developing similar guidelines for roofdecks on larger, multi-unit residential and mixed-use projects.REQUIRED COMMISSION ACTIONThis item is being presented for informational purposes only. No formal action by the PlanningCommission is required.5
Likewise, elevator penthouses are exempted to a maximum of 16 feet. Also exempt are railings, parapets and catwalks, with a maximum height of four feet, and unenclosed seating areas limited to tables, chairs and benches, and related windscreens, lattices and sunshades with a maximum height of 10 feet, regardless of the area they occupy.

