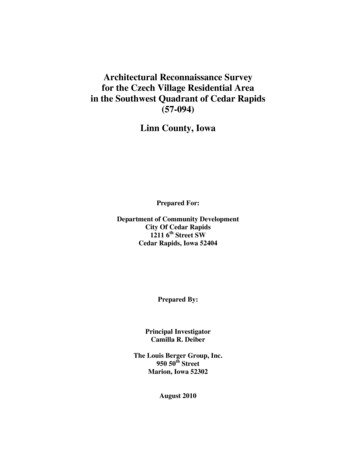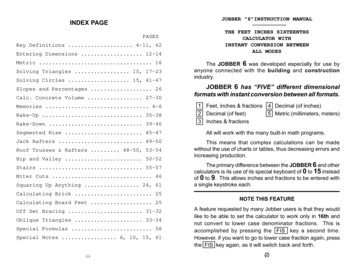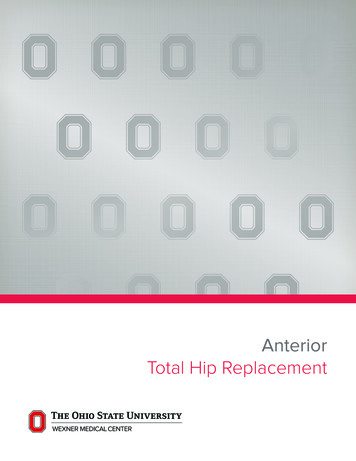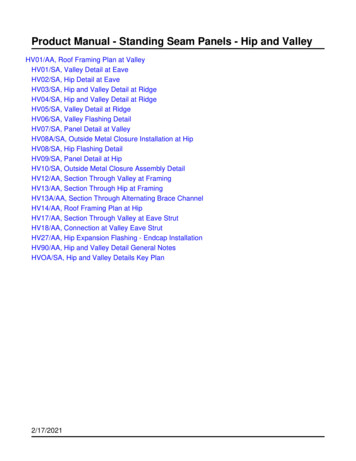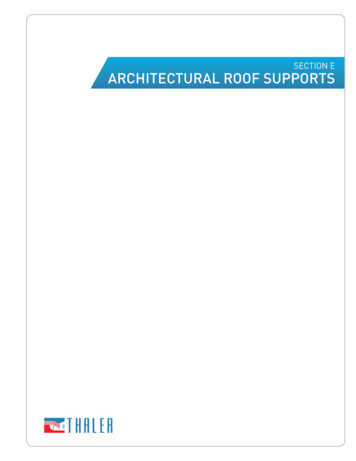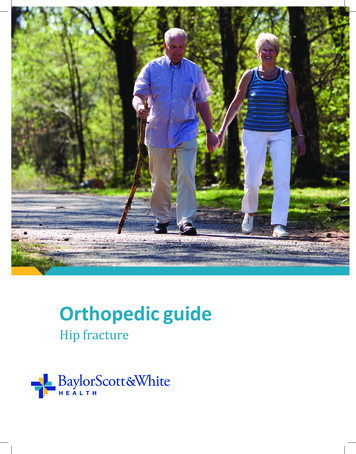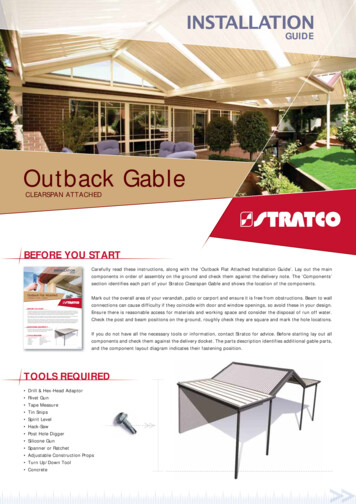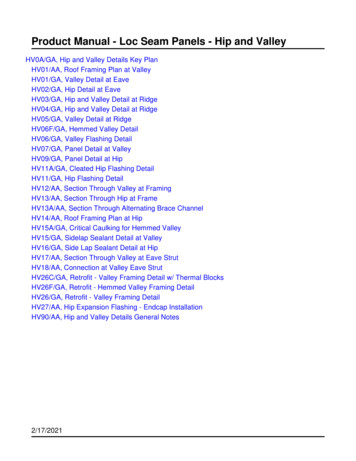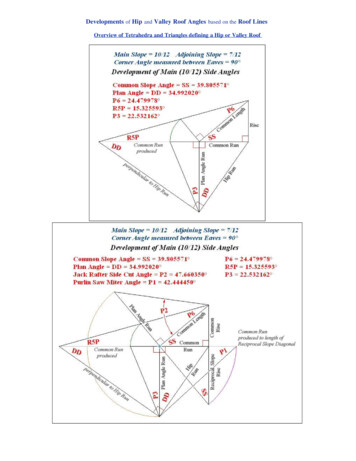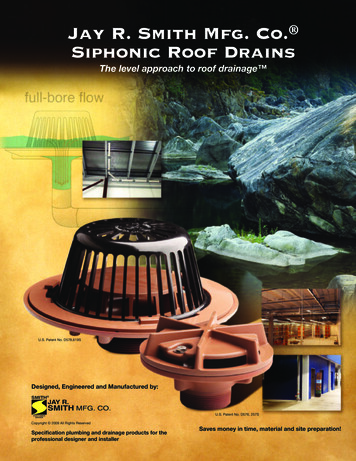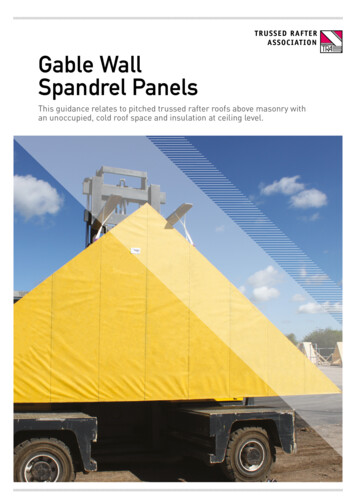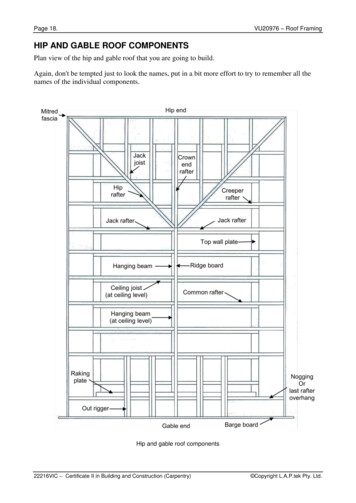
Transcription
VU20976 – Roof FramingPage 18.HIP AND GABLE ROOF COMPONENTSPlan view of the hip and gable roof that you are going to build.Again, don't be tempted just to look the names, put in a bit more effort to try to remember all thenames of the individual components.Hip and gable roof components22216VIC – Certificate II in Building and Construction (Carpentry) Copyright L.A.P.tek Pty. Ltd.
VU20976 – Roof FramingASSESSMENT 2:How:Page 19.ROOF FRAMING COMPONENTSA roof protects the building and contents from the element. Identify below the individualcomponents that make up a hip and gable roof.Again don't be tempted just to write the names in, put in a bit more effort to try to remember all thenames of the components.1.2.3 .4.5.6 .7.8.9 .10.11.12 .13.14. Copyright L.A.P.tek Pty. Ltd.22216VIC – Certificate II in Building and Construction (Carpentry)
Page 20.VU20976 – Roof FramingPARTS OF A ROOFThe main structural parts of a roof are ceiling joists, ridge board, jack rafter, hip rafter, commonrafters, creeper rafters, raking plates, out riggers and noggings or last rafter overhang.Tie-down fixingsTie-down fixings are used to resist uplift and shear forces (lateral loads) in floor framing, wallframing and roof framing.The components are introduced in the order that you install them in the roof construction sequence.Ceiling joistCeiling joists are the horizontal beams that run parallelfrom one wall to the opposite wall of the structure.The ceiling joists are attached to the top plate and tiethe walls of a structure or a room together andsupports the ceiling lining of the structure, or room.To provide strength and even spacing a hanging beamis nailed to the top of the ceiling joists (not shown).The hanging beam reduces the span of the ceilingjoists.Ceiling joistsRidge boardThe ridge board is level and positioned in the centre ofthe roof span.The centre of the ridge thickness is positioned directlyover half span (half the width of the building).Ridge boardJack rafterThe jack rafter in the centre of the hip end and thecommon rafters on each side are all equal in length,with the same birds mouth and plumb cut.Jack rafters are fixed to the top wall plate and also tothe hip end of the ridgeJack rafter (crown end rafter)22216VIC – Certificate II in Building and Construction (Carpentry) Copyright L.A.P.tek Pty. Ltd.
VU20976 – Roof FramingPage 33.MAKE A ROOF BOAT AND A PATTERN RAFTERASSESSMENT 11: MAKE A ROOF BOAT AND A PATTERN RAFTERHow:1.2.3.Make a roof boat from the material supplied.Refer to roof table to mark out the roof bevels on the top of the boat.Refer to the roof table to determine the rafter length.4.Mark out and cut a pattern rafter.Assessment criteria: Set out to plans /- 2 mm.All work must be in accordance with 1648 Residential timber-framed construction.All work practices adopt current OHS requirements.Roof boatRafter length Copyright L.A.P.tek Pty. Ltd.Pattern rafter22216VIC – Certificate II in Building and Construction (Carpentry)
VU20976 – Roof FramingPage 41.ROOF SETOUT – STEP 11ASSESSMENT 17: FIT REMAINING INFILL GABLE STUDSHow:Cut and fit the remaining infill gable studs on the gable end.NOTE:Following the procedures on page 35 will make this task easier.Reference: Building a house, Framing Practices. Pages 161 – 163.Assessment criteria: All joints must be tight. (eg. Infill stud to bottom of raking plate maximum gap 2 mm)All work must be in accordance with 1648 Residential timber-framed construction.All work practices adopt current OHS requirements.Gable infill studsHOW TO FIT GABLE OUTRIGGERS AND SOLID BLOCKINGIt is easier and safer to fix the solid blocking and outriggers starting at the wall plate and finishing atthe ridge.Fix the noggings and outriggers starting at the wall plate Copyright L.A.P.tek Pty. Ltd.22216VIC – Certificate II in Building and Construction (Carpentry)
VU20976 – Roof FramingPage 42.ROOF SETOUT – STEP 12ASSESSMENT 18: ASSEMBLE GABLE ENDHow:1.2.NOTE:Pre-cut all the outriggers and noggings except for the last two noggings that need aplumb cut to fit against the ridge.Fix the nogging with the overhang and birds mouth first, then an outrigger followedby a nogging and so on. After the last outriggers are fixed, measure the length of thelast two noggings on the job that fit against the ridge, cut and fir them.Pre-cutting all the outriggers and as many noggings as possible and fixing them all atonce is easier and saves time and money.Assessment criteria: All joints must be tight. (eg. stud to top and bottom plate maximum gap 2 mm) All work must be in accordance with 1648 Residential timber-framed construction. All work practices adopt current OHS requirements.22216VIC – Certificate II in Building and Construction (Carpentry) Copyright L.A.P.tek Pty. Ltd.
VU20976 – Roof FramingPage 47.Student Learning Guide & RecordTASKPAGEAssessment 117Identify various types of roofsAssessment 219Roof framing componentsAssessment 323Identify and explain roof framingcomponentsAssessment 425Identify roofing definitionsAssessment 526Build a support frame for a hip andgable roofAssessment 628Mark the position of the three jackraftersAssessment 729Set out the common and creeper rafterpositionsAssessment 830Mark the ridge board rafter positionsAssessment 931Ceiling joistsAssessment 1032Cut and fit the hanging beamAssessment 1133Make a roof boat and a pattern rafterAssessment 1235Cut and pitch roofAssessment 1336Fit the remaining common raftersAssessment 1437Cut and fit hip raftersAssessment 1538Cut and fit creeper raftersAssessment 1639Gable end raking plateAssessment 1741Fit remaining infill gable studsAssessment 1842Assemble gable endAssessment 1943Fit fascia and bargesAssessment 2044Under purlins and struts Copyright LAPtek Pty. Ltd.TASK TITLEDATECOMPLETEDINSTRUCTOR’SSIGNATURE22216VIC – Certificate II in Building and Construction (Carpentry)
ASSESSMENT 11: MAKE A ROOF BOAT AND A PATTERN RAFTER How: 1. Make a roof boat from the material supplied. 2. Refer to roof table to mark out the roof bevels on the top of the boat. 3. Refer to the roof table to determine the rafter length. 4. Mark out and cut a pattern rafter. Assessment criteria: Set out to plans /- 2 mm.
