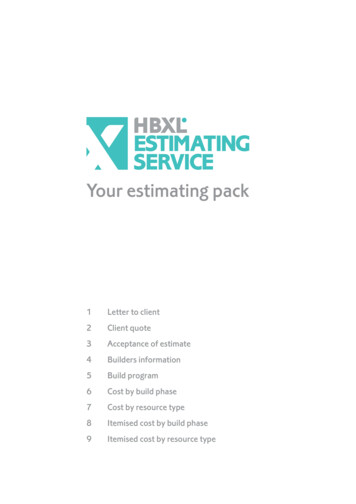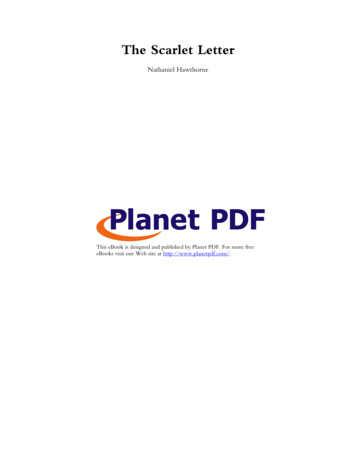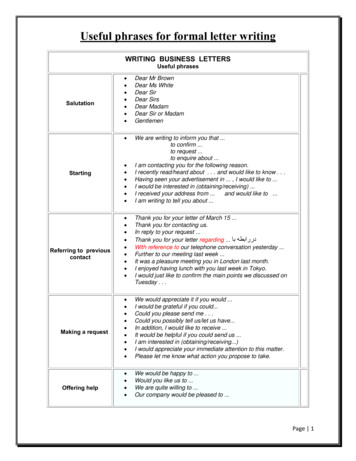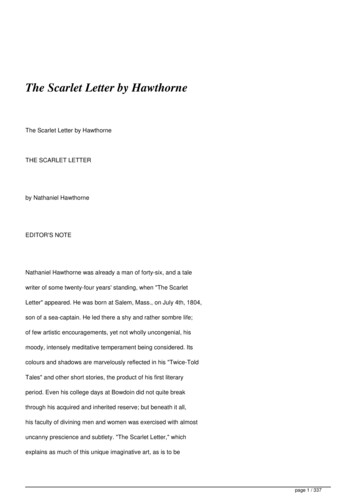
Transcription
Your estimating pack1Letter to client2Client quote3Acceptance of estimate4Builders information5Build program6Cost by build phase7Cost by resource type8Itemised cost by build phase9Itemised cost by resource type
1: Letter to client
House Builder XL Ltd3 Portland PlacePritchard StreetBristolBS2 8RHSite address:3 Portland PlacePritchard StreetBristolBS2 8RHMonday, 21 May 2012Dear House Builder XL Ltd,Subject: Sample EstimateThank you for your valued enquiry and instructions to quote for the above project.We are pleased to attach the following estimate as requested. Should you have anyquestions regarding this estimate, please do not hesitate to contact us.Considerations:This estimate is based on the specification described herein. Any changes to drawingsor specification would be treated as a variation and may be subject to an agreed priceadjustment.This estimate is valid for a period of 28 days from date of issue.We trust that we have interpreted your requirements correctly as every effort has beenmade to accurately estimate your project.We look forward to hearing from you.Yours sincerely
2: Client quote
DemolitionAn allowance has been made to carry out the demolition worksas described. All demolition material to be either removed fromsite or recycled where possible. All demolition material becomesthe property of the contractor.Total Cost Excluding VAT 1,790.00FoundationsExcavate for foundations using mechanical plant (if required)and cast foundations. Please note that the Building ControlOfficer will inspect the foundation prior to concreting and mayrequire changes to the foundation depth and construction.Variations for additional excavation, trench support and concreteetc. will incur additional costs.Total Cost Excluding VAT 2,996.55FootingsConstruct brick and block footings off prepared foundations.MaterialExternal WallsBrick and Block Cavity Wall (External Walls)Cavity FillBlockwork to Inner leaf below dpcBlockwork to outer leaf below dpcBricks below splash courseBricks for use in splash courseSand below dpc in brickworkSand below dpc in blockworkCement below dpc in brickworkCement below dpc in blockworkTotal Cost Excluding VATR'mix Concrete GEN 1, 125mm slump 2-3 m3 (Allowance 85)Solid Concrete Blocks 7N 440 x 215 x 100mmSolid Concrete Blocks 7N 440 x 215 x 100mmFacing Bricks - Provisional (Allowance 0.40 each)Engineering Brick Blue Solid Class A 65mmBuilding Sand Bulk BagBuilding Sand Bulk BagBlue Circle Mastercrete (Plastic) 25kgBlue Circle Mastercrete (Plastic) 25kg 470.82
Oversite and slabbingLay and compact subbase on reduced levels and form concreteslab.MaterialGround FloorFloor Screed (Ground Floor)Perimeter insulationFlooring Grade Polystyrene Insulation Sheet 2400 x 1200 x 25mmSlabExtension Slab (Slab)Sub-base to concrete slabSand blinding to slabConcrete in slabDPM to concrete slabMOT Type 1 Bulk BagBuilding Sand Bulk BagR'mix Concrete RC 30, 50mm slump 6m3 (Allowance 75)Polythene DPM Blue 4 x 25m x 300muTotal Cost Excluding VAT 899.71Brickwork ShellConstruct facing brick in sand/cement mortar, leaving all jointswith recessed finish. All openings around windows, doors etc. tobe provided with vertical damp proof courses where required.Internal leaf to be formed in blockwork.MaterialExternal WallsBrick and Block Cavity Wall (External Walls)Bricks above dpc less openingsBlocks above dpc less openingsCoursing blocks above dpcCavity InsulationBrick tiesDPC to brickworkDPC to blockworkSand above dpc in brickworkSand above dpc in blockworkCement above dpc in brickworkCement above dpc in blockworkFacing Bricks - Provisional (Allowance 0.40 each)Celcon Standard Block 440 x 215 x 100mm 3.6NInsulation Coursing Block 3.5N 100mmDry-Therm 100mm Cavity Insulation (1200 x 455 mm 6.55m2)Class 4 Wall Tie 225mm (250 Box)Polythene DPC 100mm x 30mPolythene DPC 100mm x 30mBuilding Sand Bulk BagBuilding Sand Bulk BagBlue Circle Mastercrete (Plastic) 25kgBlue Circle Mastercrete (Plastic) 25kgHouseGable WindowLintelCatnic Special Apex Lintel 100 mm Cavity x 2175mm s/o x 450mm risePVCu Windows 1200 Deep (House)Vertical DPC to sides of windowExternal/Combination lintelDummy frame timberCavity closurePolythene DPC 150mm x 30mCatnic CG90/100 x 2100mmDry Graded C16 Regularised 47 x 75mmManthorpe Cavity Closer 2440 x 100mmToothing in of Brickwork and Blockwork(Toothing Out)Disc cutter bladesCut Off Wheel Stone 230 x 3.2 x 22mmWall Starters (Wall Starter)
Wall startersSealant to wall connectionAllowance for sundriesWall Starter Stainless Steel 2.4MPolysulphide Sealant BrownSundry Materials ( )Main RoofCut Roof (Main Roof)Gable abutment (To abutment)Cavity Tray Gable AbutmentRearPVCu 2100 Patio Door (Rear)Vertical DPCExternal/Combination lintelDummy frame timberCavity closurePolythene DPC 150mm x 30mCatnic Cg90/100 X 2400mmDry Graded C16 Regularised Treated 47 x 75mmManthorpe Cavity Closer 2440 x 100mmTotal Cost Excluding VAT 5,686.19DrainsExcavate for all drains and manholes. Lay drains and formmanholes as required. Provide all necessary trench supportsduring installation of drainage.MaterialDrainageDrainage Accessories (Drainage)Drainage rodding acessesDrainage gulliesOsmaDrain Drainage Square Rodding Eye 110mm 4D360OsmaDrain Drainage Single Seal Yard Gully 110mm 4D701DrainsDrain Runs (Drains)Pipe beddingPipe cover materialPipe back fill materialDrainage pipePea Gravel 10mm Bulk BagPea Gravel 10mm Bulk BagMOT Type 1 Bulk BagOsmaDrain Drainage 110 x 3000mm Pipe Plain End 4D073Total Cost Excluding VAT 2,370.14Erect ScaffoldErect scaffolding on site to provide access for our contractors.No allowance has been made to adapt the scaffolding for clientsor their own contractors' requirements.Total Cost Excluding VAT 579.08
Roof StructureForm roof structure including any fascias and bargeboards andassociated guttering as described.MaterialCeilingCut Roof (Ceiling)General roof joistsNoggings between roof joistsNoggings between raftersDry Graded C16 Regularised Treated 47 x 150mmSawn Treated 47 x 50mmSawn Treated 47 x 50mmExternal WallsSloping Roof Accessories (External Walls)General roof purlinsDown pipeStop endsDown pipe clipsSwan necksGutter outletGutter AnglesDry Graded C16 Regularised Treated 75 x 225mmOsma Roundline Black Pipe 5.5mOsma Half Round External Stop EndHalf Round Downpipe Saddle Bracket 68mmOsma Roundline Down Pipe BendHalf Round Gutter Running Outlet 112mmOsma Half Round Gutter Angle 90 DegHouseBox GutterBox Gutter LiningSeal Gutter LiningConstruct Box GutterLead Flashing Code 4 450 x 3000mmLead SealantHardwood Ply WBP 2440 x 1200 x 12mmLoftRoof Windows (Loft)Top and bottom trimmersDouble rafters (trimmers)WindowSawn Dry Graded C16 Treated 47 x 150mmSawn Dry Graded C16 Treated 47 x 150mmVelux 780 x 980mm 3059 M04 GGL Centre Pivot Pine WindowMain RoofCut Roof (Main Roof)General roof joistsNoggings between roof joistsGeneral roof raftersNoggings between raftersGeneral roof gable Ladder RaftersGable ladder noggingsSoffit carriersWall plateApex roof ridgeEaves fasciaBargeboardBargeboard fixingsGable soffits (side 1)Eaves soffitts (side 1)Soffit fixingsGutterGutter unionsGutter clipsWallplate strapsGable straps at joist levelGable straps at verge levelPrimer for bargeboard and fasciaPrimer for soffitsGeneral roof joistsNoggings between roof joistsGeneral roof raftersNoggings between raftersGeneral roof gable Ladder RaftersGable ladder noggingsSoffit carriersWall plateDry Graded C16 Regularised Treated 47 x 150mmSawn Treated 47 x 50mmDry Graded C16 Regularised Treated 47 x 150mmSawn Treated 47 x 50mmDry Graded C16 Regularised Treated 47 x 150mmSawn Treated 47 x 50mmTreated Batten 25 x 38mmDry Graded C16 Regularised Treated 75 x 100mmSawn Carcassing Treated 25 x 200mmUniversal Fascia Board White 175mm x 5mUniversal Fascia Board White 175mm x 5mWhite plastic top Nail 40mm - 10G (100 box)Multi Purpose Fascia Board White 400 x 10mm X 5mMulti Purpose Fascia Board White 400 x 10mm X 5mWhite plastic top Nail 40mm - 10G (100 box)Osma Half Round Gutter Black 4mOsma Half Round Gutter Union BracketOsma Half Round Gutter Support BracketSimpson Strap 30 x 5 x 1200 @ 150mmSimpson Strap 30 x 5 x 1200 @ 150mmLateral Restraint Strap 30 x 5 x 1600mm bent at 100mmmUndercoat White 5 LitreUndercoat White 5 LitreDry Graded C16 Regularised Treated 47 x 150mmSawn Treated 47 x 50mmDry Graded C16 Regularised Treated 47 x 150mmSawn Treated 47 x 50mmDry Graded C16 Regularised Treated 47 x 150mmSawn Treated 47 x 50mmTreated Batten 25 x 38mmDry Graded C16 Regularised Treated 75 x 100mm
Apex roof ridgeEaves fasciaBargeboardBargeboard fixingsGable soffits (side 1)Eaves soffitts (side 1)Soffit fixingsGutterGutter clipsWallplate strapsGable straps at verge levelPrimer for bargeboard and fasciaPrimer for soffitsTotal Cost Excluding VATSawn Carcassing Treated 25 x 200mmUniversal Fascia Board White 175mm x 5mUniversal Fascia Board White 175mm x 5mWhite plastic top Nail 40mm - 10G (100 box)Multi Purpose Fascia Board White 400 x 10mm X 5mMulti Purpose Fascia Board White 400 x 10mm X 5mWhite plastic top Nail 40mm - 10G (100 box)Osma Half Round Gutter Black 4mOsma Half Round Gutter Support BracketSimpson Strap 30 x 5 x 1200 @ 150mmLateral Restraint Strap 30 x 5 x 1600mm bent at 100mmmUndercoat White 5 LitreUndercoat White 5 Litre 3,818.43Roof TilingLay roof covering.MaterialLoftRoof Windows (Loft)Flashing kit for roof windowMain RoofCut Roof (Main Roof)LatheRoofing feltTilesRidge tileTile undercloak 1Sand pointing/bedding to ridgeSand pointing/bedding to vergeCement in pointing/bedding to ridgeCement pointing/bedding to vergeGable abutment (On roof)LatheRoofing feltTilesRidge tileTile undercloak 1Sand pointing/bedding to ridgeSand pointing/bedding to vergeCement in pointing/bedding to ridgeCement pointing/bedding to vergeTotal Cost Excluding VATVelux Flashing EDP MO4 For P Tiles Up to 15mm ThickTreated Batten 25 x 38mmBreather Membrane 700 1.5 x 50 mRoof Tile Concrete Interlocking Low Profile Each (10 per m2 approx)(Allowance 1.50 each)Marley Ridge Tile 305mmCement Soffit Strip 2400 x 150 x 4.5mmBuilding Sand Bulk BagBuilding Sand Bulk BagBlue Circle Mastercrete (Plastic) 25kgBlue Circle Mastercrete (Plastic) 25kgLead Flashing Code 4 300 x 3000mmTreated Batten 25 x 38mmBreather Membrane 700 1.5 x 50 mRoof Tile Concrete Interlocking Low Profile Each (10 per m2 approx)(Allowance 1.50 each)Marley Ridge Tile 305mmCement Soffit Strip 2400 x 150 x 4.5mmBuilding Sand Bulk BagBuilding Sand Bulk BagBlue Circle Mastercrete (Plastic) 25kgBlue Circle Mastercrete (Plastic) 25kg 2,030.27
Structural OpeningsForm structural openings.MaterialHouseSteel Ridge Beam (UB 178 x 102 x 19 Kg)Attic steelworkBricks to support steelworkPadstones to support steelworkSlates to pack steelworkTotal Cost Excluding VATUniversal Beam 178 x 102 x 19kg per mEngineering Brick Blue Solid Class A 65mmSupreme Concrete Padstone 440 x 215 x 140mmNatural Slate 400 x 250mm (Each) (Allowance 1.50) 382.53Joinery 1st FixForm carcassing and first fix timbers.MaterialCeilingCut Roof (Ceiling)Insulation to rafters (layer 1)Insulation to rafters (layer 2)Polyisocyanurate Insulation Board 2400 x 1200 x 100mmCelotex TB3020 1200 x 2400 x 20mmHousePVCu Windows 1200 Deep (House)Internal window boardWindowSoftwood Window Board 25 x 225mmPVC Window 1800 x 1200mm Double Casement Clear Glass Low ERearPVCu 2100 Patio Door (Rear)Internal threshold boardHardwood Ply WBP 2440 x 1200 x 12mmTotal Cost Excluding VAT 1,651.17Electrician 1st FixInstall all cables and conduits prior to plastering. (Please note inthe case of extensions to existing supplies it is assumed that theincoming supply is capable of the planned improvements. If thesystem is to be upgraded additional costs may be incurred.)
Total Cost Excluding VAT 312.56Plumb 1st FixInstall all pipes and plumbing fittings as described.Total Cost Excluding VAT 312.60PlasteringApply plastering system to walls and ceilings.MaterialCeilingCut Roof (Ceiling)Plasterboard to roof ceilingsPlasterboard fixings for roof ceilingsPlasterboard joint treatment for roof ceilingsFinish to plasterboard for roof ceilingsPlasterboard to sloping ceilingsPlasterboard fixings for sloping ceilingsPlasterboard joint treatment for sloping ceilingsFinish to plasterboard for sloping ceilingsPlasterboard 1200 x 2400 x 12.5mm Square EdgeGyproc Drywall Timber Screws 41mm (1000 Box)Scrim Tape 50mm x 90mThistle Board Finish Plaster 25kgPlasterboard 1200 x 2400 x 12.5mm Square EdgeGyproc Drywall Timber Screws 60mm (500 Box)Scrim Tape 50mm x 90mThistle Board Finish Plaster 25kgExternal WallsBrick and Block Cavity Wall (External Walls)Plaster finish to wallsPlastering to inner blockwallWall plastering fixing system / basecoatWall plastering joint treatmentThistle Board Finish Plaster 25kgPlasterboard 1200 x 2400 x 12.5mm Square EdgeDri-Wall Adhesive 25kgScrim Tape 50mm x 90mGround FloorFloor Screed (Ground Floor)Insulation to screedReadymix floor screedFlooring Grade Polystyrene Insulation Sheet 2400 x 1200 x 100mmReady mix floor screed with fibres (Allowance 120)HouseBasic Plasterboard and Skim to Walls (ExistingExternal Wall)Plaster boarding to wallsPlaster boarding fixing dabs to wallsJointing tape to plaster boarding to wallsAngle beadFinish to plaster boarding to wallsPlasterboard 1200 x 2400 x 12.5mm Square EdgeDri-Wall Adhesive 25kgScrim Tape 50mm x 90mPVC Plastering Corner Bead 2.44mThistle Board Finish Plaster 25kgPVCu Windows 1200 Deep (House)Reveal and cill plaster finish to windowWindow reveal & cill plaster fixing system / basecoatWindow reveal and cill plaster joint treatmentPlasterboard 1200 x 2400 x 12.5mm Square EdgeDri-Wall Adhesive 25kgScrim Tape 50mm x 90m
Window reveal and cill finish to plasterWindow reveal corner beadThistle Board Finish Plaster 25kgPVC Plastering Corner Bead 2.44mRearPVCu 2100 Patio Door (Rear)Reveal and cill plaster finishReveal and cill plastering fixing system / basecoatReveal and cill plaster joint treatmentReveal and cill finish to plasterCorner BeadPlasterboard 1200 x 2400 x 12.5mm Square EdgeDri-Wall Adhesive 25kgScrim Tape 50mm x 90mThistle Board Finish Plaster 25kgPVC Plastering Corner Bead 2.44mTotal Cost Excluding VAT 1,889.40Electrician 2nd FixFix all electrical fixtures and fittings. (Please note that ifadditional specialist fixtures are required, additional charges maybe incurred.)Total Cost Excluding VAT 312.56Joinery 2nd FixFix doors and windows, fixtures and fittings.MaterialExternal WallsBrick and Block Cavity Wall (External Walls)Skirting boardsSkirting Torus/Ogee 25 x 125mmHouseGable WindowGable WindowWindowRearPVCu 2100 Patio Door (Rear)DoorDoorTotal Cost Excluding VAT 2,032.47
Plumb 2nd FixPlumb in fixtures and fittings as described.Total Cost Excluding VAT 312.60Internal DecorationApply decoration. (Note that a basic paint specification has beenused for the purposes of estimating the building works. However,colours and finishes may be changed by agreement in writing.)MaterialCeilingCut Roof (Ceiling)Decoration to plaster sloping ceilingDecoration to plaster roof ceilingWhite Trade Matt Emulsion 10LWhite Trade Matt Emulsion 10LExternal WallsBrick and Block Cavity Wall (External Walls)Decoration to wall or plasterPrimer for skirting boardsUnder Coat for skirting boardsPaint for skirting boardsMagnolia Trade Matt Emulsion 10LUndercoat White 5 LitreUndercoat White 5 LitreGloss Brilliant White 5 LitreHousePVCu Windows 1200 Deep (House)Window decoration to reveal plasteringPrimer for window boardUndercoat for window boardPaint for window boardMagnolia Trade Matt Emulsion 10LUndercoat White 5 LitreUndercoat White 5 LitreGloss Brilliant White 5 LitreRearPVCu 2100 Patio Door (Rear)Decoration to reveal plasteringPrimer for threshold boardUndercoat for threshold boardPaint for threshold boardMagnolia Trade Matt Emulsion 10LUndercoat White 5 LitreUndercoat White 5 LitreGloss Brilliant White 5 LitreTotal Cost Excluding VAT 207.91External DecorationApply decoration. (Note that a basic paint specification has beenused for the purposes of estimating the building works. However,colours and finishes may be changed by agreement in writing.)
MaterialHousePVCu Windows 1200 Deep (House)Sealant to sides and top of windowSilicone Sealant White 0.31 LitreMain RoofCut Roof (Main Roof)Undercoat for bargeboard and fasciaPaint for bargeboard and fasciaUndercoat for soffitsPaint for soffitsUndercoat for bargeboard and fasciaPaint for bargeboard and fasciaUndercoat for soffitsPaint for soffitsUndercoat White 5 LitreGloss Brilliant White 5 LitreUndercoat White 5 LitreGloss Brilliant White 5 LitreUndercoat White 5 LitreGloss Brilliant White 5 LitreUndercoat White 5 LitreGloss Brilliant White 5 LitreRearPVCu 2100 Patio Door (Rear)SealantSilicone Sealant White 0.31 LitreTotal Cost Excluding VATTotal Cost Excluding VATTotal VATTotal Cost Including VAT 108.80 28,163.79 5,632.76 33,796.54
3: Acceptance of estimate
Acceptance of Estimate/VariationReference: Sample Estimate (Estimate dated Monday, 21 May 2012)House Builder XL Ltd3 Portland PlacePritchard StreetBristolBS2 8RHSite address:3 Portland PlacePritchard StreetBristolBS2 8RHPlease carry out the building works itemised in the Estimate defined above, datedMonday, 21 May 2012 to the value of:Total Cost Excluding VATTotal VATTotal Cost Including VAT 28,163.79 5,632.76 33,796.54Signed House Builder XL Ltd .Date / /20 .Signed on behalf of Enter Your Name Here Date . / /20 .
Terms & Conditions(Please enter your terms and conditions here)
4: Builders information
Builders InformationAbbreviated Cost undryGrand Total*Total 7,357.04 14,620.02 1,899.82 4,224.41 62.50 28,163.79*Includes builders mark-upEstimate AssumptionsWe have generally assumed good site access and where possible mechanical devicesare available to assist with construction. Site is assumed to be level unless stated.Ground is assumed to be excavated using normal plant and machinery and that theground is not rock or subject to ground water, running sand or other issues.VATNew homes are currently zero rated for VAT in the UK and consequently the supply ofeligible labour and materials used in the construction of new homes (as defined inHMRC VAT Notice 708 Buildings and Construction) is also zero rated. To ensure thatself-builders who are not registered for VAT are not penalised there is a scheme thatallows a one-off refund of VAT after the new dwelling has been completed.For new build, eligible labour and any materials supplied and fixed must be charged atthe zero rate of VAT, and materials suppliers must charge the standard rate of VAT(20%). The VAT element can be recovered on completion of the project under HMRCVAT Notice VAT431NB.Those creating a new dwelling by the first time conversion of a non-residential buildingmust pay the reduced rate of VAT on all eligible labour and materials (currently 5%) andthe standard rate VAT (20%) on materials bought directly from suppliers, and canrecover both following completion under HMRC VAT Notice VAT431C.Extensions and loft conversions are subject to VAT at the full 20% rate. There is noopportunity to claim the VAT back. Some saving in VAT could be made by using non VATregistered tradesmen. We have indicated the amount of VAT you can expect to pay on thisproject based on the estimated costs if all materials, labour and suppliers are VATregistered.VAT on services including hire of plant tools or scaffold, delivery charges, packaging,professional fees, and non-construction materials such as carpets and white goods, isstandard rated and cannot be recovered.VAT rules are complex and depend on how the contract between you and your client isconfigured. Please check with your accountant for further advice to confirm that our VATestimate is appropriate.
Builders InformationFor advice on what you can and can't reclaim please visit www.homebuilding.co.uk/vator www.hmrc.gov.ukAdditional CostsPlease note that the following fees and costs have not been included in the estimateunless explicitly stated. Typically these would cost around:Legal Fees (site purchase): 500-1,000Stamp Duty and Land Tax (SDLT):SDLT tax is currently levied on sale or transfer of non-residential or mixed use propertyor land at:0% up to 175,0001% from 175,001 to 250,000,3% from 250,001 to 500,000,4% over 500,000SDLT is currently levied on sale or transfer of residential property (e.g. dwelling forreplacement or renovation) at:0% up to 150,000 ( 250,000 for first time buyers)1% from 150,001 to 250,000,3% from 250,001 to 500,000,4% from 500,001 to 1,000,0005% from 1,000,001 upwardsFor the most recent updates on SDLT rates visit http://www.hmrc.gov.ukBuilding Regulations Fees: 500- 1,000 (charged according to scale of project)Planning Application Fees: 335Topographical Site Survey: Typical cost 350- 500Design Fees: Architects charge 7-15% of the total build cost for a service involvingdesign and supervision. For planning drawings from other sources expect to pay from 2,500- 3,500, plus a similar figure for Building Regulations drawingsStructural Engineers’ Fees: 400- 500Warranty: Around 1% of contract valueSelf-build Insurance: 500- 800Service (utility) connections: Typically 3,500- 6,000 totalDemolition Costs (where applicable): Typically 5,000- 10,000External Works: Allow an average of 15% of total build cost
5: Build program
6: Cost by build phase
Date Required Build Phase07/05/2012 DemolitionDemolition Total14/05/2012 FoundationsFoundations Total19/05/2012 FootingsFootings Total24/05/2012 Oversite and slabbingOversite and slabbing Total29/05/2012 Brickwork ShellBrickwork Shell Total31/05/2012 DrainsDrains Total04/06/2012 Erect ScaffoldErect Scaffold Total11/06/2012 Roof StructureRoof Structure Total19/06/2012 Roof TilingTypeBricklayerSpoil removalExcavatorsGroundworkerSpoil removalGroundworks oncrete ProductsGroundworkerLight tionLight plantSundry ete ProductsFoundationInsulationMetalworkSpoil removalLintelsRoofing SundriesCarcasing TimberBonded AbrasivesPower ToolSundry MaterialAggregateExcavatorsGroundworkerSpoil removalDrainageScaffolding ContractorSundry ItemCarpenterDecorationMetalworkScrews and FixingsCarcasing TimberSundry MaterialSheet materialWindows and Door framesPlumbingSealantsRainwater GoodsAggregateConcrete ProductsScrews and FixingsRoofing SundriesCarcasing TimberSheet materialWindows and Door framesPlumbingTotal Cost (Ex Profit) ProfitTotal Inc Profit (Ex VAT) 832.00 208.00 1,040.00 600.00 150.00 750.00 1,432.00 358.00 1,790.00 187.95 46.99 234.94 135.94 33.99 169.93 107.34 26.84 134.18 1,966.00 491.50 2,457.50 2,397.24 599.31 2,996.55 7.72 1.93 9.65 62.79 15.70 78.48 136.63 34.16 170.78 83.72 20.93 104.65 22.98 5.75 28.73 9.23 2.31 11.54 53.39 13.35 66.73 0.19 0.05 0.24 376.65 94.16 470.82 304.63 76.16 380.79 188.86 47.22 236.08 15.36 3.84 19.20 132.47 33.12 165.59 5.44 1.36 6.80 23.00 5.75 28.75 50.00 12.50 62.50 719.76 179.94 899.71 38.86 9.72 48.58 168.98 42.24 211.22 936.31 234.08 1,170.39 448.65 112.16 560.81 25.50 6.38 31.88 23.27 5.82 29.08 73.93 18.48 92.41 63.82 15.96 79.78 30.11 7.53 37.64 0.48 0.12 0.60 2,558.35 639.59 3,197.94 125.55 31.39 156.94 28.97 7.24 36.22 7.10 1.77 8.87 12.50 3.13 15.63 6.58 1.65 8.23 4,548.95 1,137.24 5,686.19 858.18 214.55 1,072.73 225.00 56.25 281.25 132.15 33.04 165.19 313.38 78.35 391.73 367.40 91.85 459.25 1,896.11 474.03 2,370.14 413.27 103.32 516.58 50.00 12.50 62.50 463.27 115.82 579.08 1,145.29 286.32 1,431.61 3.71 0.93 4.63 88.62 22.16 110.78 19.72 4.93 24.65 616.83 154.21 771.04 89.08 22.27 111.36 26.26 6.57 32.83 724.64 181.16 905.80 186.08 46.52 232.60 21.50 5.38 26.88 133.01 33.25 166.26 3,054.74 763.69 3,818.43 4.88 1.22 6.10 5.85 1.46 7.31 10.10 2.52 12.62 58.84 14.71 73.55 47.50 11.88 59.38 12.19 3.05 15.24 250.86 62.72 313.58 67.17 16.79 83.96
Roof TilerRoof TilesRoof Tiling TotalStructural OpeningsStructural Openings Total25/06/2012 Joinery 1st FixJoinery 1st Fix Total30/06/2012 Electrician 1st FixElectrician 1st Fix TotalPlumb 1st FixPlumb 1st Fix Total06/07/2012 PlasteringPlastering Total13/07/2012 Joinery 2nd FixJoinery 2nd Fix TotalElectrician 2nd FixElectrician 2nd Fix TotalPlumb 2nd FixPlumb 2nd Fix Total20/07/2012 Internal DecorationInternal Decoration Total26/07/2012 External DecorationExternal Decoration TotalGrand TotalBricklayerBricksMetalworkLintelsRoof TilesCarpenterInsulationScrews and FixingsSheet materialWindows and Door framesElectrical ContractorPlumbing teringCarpenterScrews and FixingsTimber MouldingsWindows and Door framesDoorsElectrical ContractorPlumbing coratorSundry Material 639.57 159.89 527.25 131.81 1,624.21 406.05 94.00 23.50 7.61 1.90 156.17 39.04 41.80 10.45 6.45 1.61 306.03 76.51 257.81 64.45 446.45 111.61 7.40 1.85 26.63 6.66 582.65 145.66 1,320.94 330.23 250.05 62.51 250.05 62.51 250.08 62.52 250.08 62.52 181.31 45.33 296.13 74.03 24.25 6.06 869.13 217.28 140.70 35.18 1,511.52 377.88 274.57 68.64 2.83 0.71 21.08 5.27 537.50 134.38 790.00 197.50 1,625.97 406.49 250.05 62.51 250.05 62.51 250.08 62.52 250.08 62.52 22.38 5.60 143.94 35.99 166.33 41.58 23.69 5.92 7.87 1.97 53.23 13.31 2.24 0.56 87.04 21.76 22,531.03 5,632.76 799.47 659.07 2,030.26 117.50 9.51 195.21 52.25 8.06 382.53 322.26 558.06 9.25 33.29 728.31 1,651.17 312.56 312.56 312.60 312.60 226.63 370.17 30.31 1,086.41 175.88 1,889.40 343.22 3.53 26.35 671.88 987.50 2,032.47 312.56 312.56 312.60 312.60 27.98 179.93 207.91 29.62 9.84 66.54 2.80 108.80 28,163.79
7: Cost by resource type
ResourceLabourLabour TotalMaterialMaterial TotalPlantPlant TotalSubcontractorSubcontractor TotalSundrySundry TotalGrand lastererRoof TilerAggregateBlocksBricksConcreteConcrete steringScrews and FixingsTimber MouldingsLintelsRoofing SundriesCarcasing TimberBonded AbrasivesSundry MaterialDrainageSheet materialWindows and Door framesDoorsPlumbingSealantsRainwater GoodsRoof TilesExcavatorsLight plantSpoil removalPower ToolSundry PlantElectrical ContractorScaffolding ContractorGroundworks ContractorPlumbing ContractorSundry ItemTotal Cost (Ex Profit) 1,998.94 1,726.86 197.17 453.96 869.13 639.57 5,885.63 1,214.28 231.76 539.98 393.15 38.35 33.96 89.28 811.84 299.15 140.70 40.04 21.08 2,600.14 184.39 693.31 7.10 97.91 367.40 65.08 2,095.65 790.00 253.25 21.50 133.01 533.70 11,696.02 412.95 23.19 1,021.20 12.50 50.00 1,519.85 500.10 413.27 1,966.00 500.16 3,379.53 50.00 50.00 22,531.03ProfitTotal Inc Profit(Ex VAT) 499.73 2,498.67 431.72 2,158.58 49.29 246.47 113.49 567.45 217.28 1,086.41 159.89 799.47 1,471.41 7,357.04 303.57 1,517.85 57.94 289.71 134.99 674.97 98.29 491.44 9.59 47.94 8.49 42.46 22.32 111.60 202.96 1,014.80 74.79 373.94 35.18 175.88 10.01 50.05 5.27 26.35 650.04 3,250.18 46.10 230.48 173.33 866.64 1.77 8.87 24.48 122.39 91.85 459.25 16.27 81.35 523.91 2,619.56 197.50 987.50 63.31 316.56 5.38 26.88 33.25 166.26 133.43 667.13 2,924.00 14,620.02 103.24 516.19 5.80 28.99 255.30 1,276.51 3.13 15.63 12.50 62.50 379.96 1,899.82 125.03 625.13 103.32 516.58 491.50 2,457.50 125.04 625.20 844.88 4,224.41 12.50 62.50 12.50 62.50 5,632.76 28,163.79
8: Itemised cost by build phase
Oversite and slabbing TotalBrickwork ShellFootings TotalOversite and slabbingFoundations TotalFootingsDemolition TotalFoundationsBuild PhaseDemolitionFacing Bricks - Provisional (Allowance 0.40 each)Engineering Brick Blue Solid Class A 65mmR'mix Concrete GEN 1, 125mm slump 2-3 m3 (Allowance 85)Blue Circle Mastercrete (Plastic) 25kgBricksLabour TotalMaterialLabourPlant TotalMaterial TotalPlantAggregateLabour TotalMaterialAggregateCarpenterBricklayerSundry PlantLight plantConcreteFoundationInsulationGroundworkerLight plantBuilding Sand Bulk BagBricklayer and LabourerJoinerBricklayer2 Bricklayers and MateVibrating PokerPlate CompactorDelivery (10 to 15 Miles)Building Sand Bulk BagMOT Type 1 Bulk BagR'mix Concrete RC 30, 50mm slump 6m3 (Allowance 75)Polythene DPM Blue 4 x 25m x 300muFlooring Grade Polystyrene Insulation Sheet 2400 x 1200 x 25mmGroundworker and LabourerShovelSolid Concrete Blocks 7N 440 x 215 x 100mmBlocksConcreteConcrete ProductsBuilding Sand Bulk BagGroundworkerGroundworkerAggregate2 Bricklayers and MateGroundworks ContractorMini Digger & Driver (8hr. day)Skip 7m3 inc. Land Fill TaxBricklayerGroundworks ContractorExcavatorsSpoil removalGroundworkerSkip 7m3 inc. Land Fill TaxSpoil removalGroundworkerDescriptionBricklayer and LabourerTypeBricklayerLabourMaterial TotalPlantPlant TotalLabour TotalMaterialLabourPlant TotalSubcontractorSubcontractor TotalLabour TotalPlantLabourResourceLabourLabour TotalPlantPlant TotalSand above dpc in blockworkFix cavity InsulationLay blocks above dpc less openingsLay bricks above dpc less openingsLay coursing blocks above dpcFix gable abutment (To abutment)Fix external lintelForm openingFix preformed cavity trayFix vertical DPC/ Cavity closureApply sealant to wall connectionFit wall startersLabour to chop out brick or blockworkForm dummy frameConcrete vibrator for slab constructionPlate compactor for preparation of slabPlant delivery and collectionSand blinding to slabSub-base to concrete slabConcrete in slabDPM to concrete slabPerimeter insulationPlace and compact concrete slabPlace and compact sub-base to slabTamp finish to concrete slabLay DPM to slabLay sand blindingFix Perimeter insulationPlant to backfill TrenchSand below dpc in blockworkSand below dpc in brickworkBlockwork to Inner leaf below dpcBlockwork to outer leaf below dpcBricks below splash courseBricks for use in splash courseCavity FillCement below dpc in blockworkCemen
Roof Windows (Loft) Flashing kit for roof window Velux Flashing EDP MO4 For P Tiles Up to 15mm Thick Main Roof Cut Roof (Main Roof) Lathe Treated Batten 25 x 38mm Roofing felt Breather Membrane 700 1.5 x 50 m Tiles Roof Tile Concrete Interlocking Low Profile Each (10 per m2 approx) (Allowance 1.50 each)











