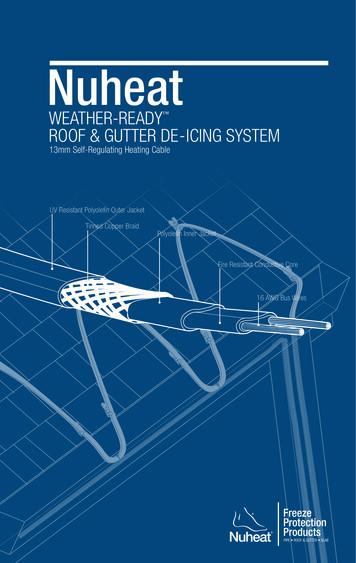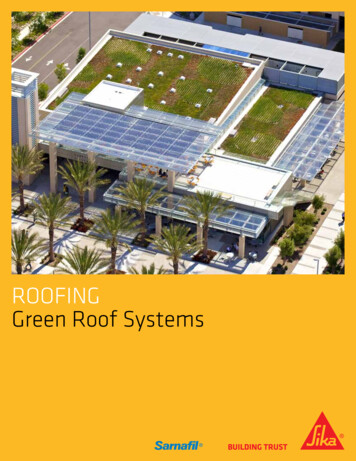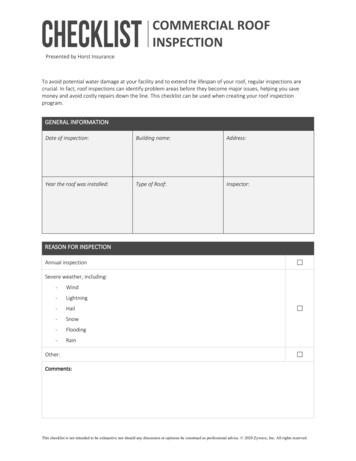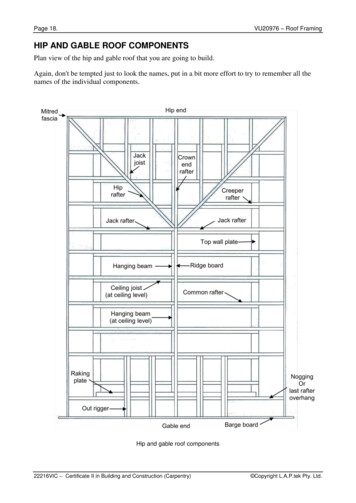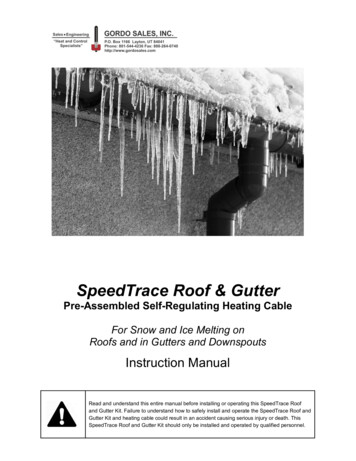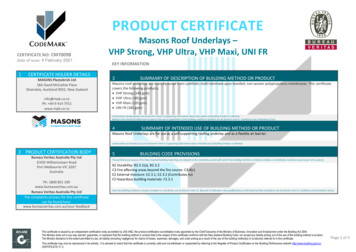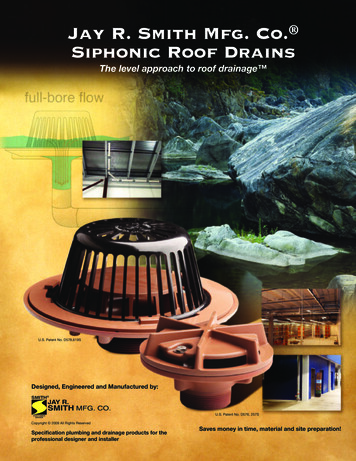
Transcription
Jay R. Smith Mfg. Co. Siphonic Roof DrainsThe level approach to roof drainage U.S. Patent No. D578,619SDesigned, Engineered and Manufactured by:SMITHCUSTOMERDRIVENU.S. Patent No. D576, 257SCopyright 2009 All Rights ReservedSpecification plumbing and drainage products for theprofessional designer and installerSaves money in time, material and site preparation!
Table of ContentsIntroduction1Overview1Siphonic Roof Drain Anatomy1The Siphon Principle2Main Principles of Traditional and Siphonic Drainage2-3The Self-Priming Process in a Siphonic System4Why You Should Consider a Siphonic Roof Drain System5Product Selection6Installation and Application7Siphonic Roof Drainage for Building Retrofits7APPENDIXSpecifier’s GuideA.1Points on Sizing a Siphonic SystemA.2Codes and StandardsA.2Case Studies - IKEA Home Furnishings StoresA.3Case Study - Historic RetrofitA.4Case Study - Office BuildingA.5Case Study - Shopping MallA.6Online ResourcesA.7Cost Savings Application ExamplesA.8LEED / Green Building DesignA.9Environmental Design CreditsA.9Rainwater Harvesting and Siphonic Roof DrainsThe Many Benefits of Using The SiphonicRoof Drain SystemJay R. Smith Mfg. Co. Copyright 2009 All Rights ReservedA.10Back Cover
Siphonic Roof Drains from Jay R. Smith Mfg. Co. IntroductionAfter several years of prototype development and testing, Jay R.Smith Mfg. Co. is pleased to provide owners and the plumbing engineering community patent-pending, specified roof drain productsfor siphonic roof drainage systems. Jay R. Smith Mfg. Co.’s siphonic roof drains promotefull-bore flow within engineered siphonic roof drainagepiping systems. Fully tested and certified in accordance with ANSI/ASTM A112.6.9 “Siphonic Roof Drains” and representingthe first-line of specified roof drains complyingwith this American National Standard. Cast of solid ASTM 48 grey iron and utilizing the sameset of accessories already familiar to the plumbingengineer and installer, thus making specification andinstallation as easy as traditional roof drains. The castings contain mainly recycled metal contentmaking the products a part of a sustainable consumer cycle. The low-profile nature of the baffle component of competitivesiphonic roof drains can make them prone to quickerblockage by debris. Smith’s siphonic roof drains have apolyethylene dome strainer to help protect the baffle from debrisaccumulation and allow for the passage of water even if debriscollects around the strainer base. This design makes our siphonicroof drains behave in the same manner as traditional roof drains inall types of rainfall and roof conditions.OverviewIn a siphonic roof drainage system, Smith’s specially engineered andtested roof drain baffle allows and sustains negative atmosphericpressure in the connected piping and inhibits the admission of airinto the piping system hence sustaining full-bore flow and higherflow volumes and velocities. The hydraulic balance in a siphonicroof drainage system is achieved by an engineer employing hydraulic calculations to ensure that the piping system fills up automaticallyin cases of moderate to heavy precipitation. The resulting full-boreor siphonic action allows for the installation of horizontal, i.e., level,drainage manifold piping serving multiple roof drains. Siphonic roofdrainage systems are powered by and discharge to grade by meansof a vertical stack into the point of discharge through the influence ofgravity making them true gravity systems.Siphonic Roof Drain AnatomyDome StrainerAir BaffleDrainBodyFlashing RingOutletComponents of a Siphonic Roof DrainA siphonic roof drain looks much like a traditional roof drain. Thedistinguishing feature of a siphonic roof drain is the air baffle. Thisair baffle is engineered and tested to prevent air from entering thepiping system at peak flows.assembly while operating under siphonic conditions. Any viscousweir effect of the drain body becomes minor and the flow is determined by simple inertial hydraulic effect of flow from a high pressure(atmospheric pressure at the roof surface) to low pressure (withinthe piping system).Other than the baffle, a siphonic roof drain has the same featuresas a traditional roof drain including a drain body, flashing ring, domestrainer, and fastening hardware.Unlike a traditional roof drain system, a siphonic system is designedto operate with the piping completely filled with water during arainstorm. Several drains tie into a horizontal collector that is routedto a convenient point where it transitions into a vertical stack. Thisstack, once it reaches the ground, is piped to a vented manhole orinspection-chamber where the water is discharged at atmosphericpressure and low velocity into the storm system.In contrast to traditional roof drains, siphonic roof drains are notdesigned with a large diameter or deep sump bowl because theiroperation is by means of sub-atmospheric pressure generated at theunder side of the baffle and outlet. The depth of water maintained onthe roof is dependent only on the resistance value of the drain1Jay R. Smith Mfg. Co. Copyright 2009 All Rights Reserved
The Siphon Principleflat and level. This allows the piping to drain completelywhen it is not raining and then to prime full into a continuous and closed path on its own during a rain event.The principle of the siphonhas been recognized forages. A siphon is createdby a tube or other type ofconduit filled with the fluidto be siphoned, therebycreating a continuous andclosed path. In any siphon,the discharge end of theconduit must be lower thanthe level of the fluid in thesource reservoir. Atmospheric pressure at the reservoirsurface becomes the driving force pushing the fluidthrough the tube to the lower point of discharge.Most examples of siphons include an inverted “U”shape, this configuration is necessary to lift the fluid outof the source reservoir that cannot be tipped, much likea car’s gas tank shown above. However, the actual pathof the siphon tube is irrelevant to the fluid’s ability toflow. In the practical case of siphonic roof drainage, thedrainage piping is installed in the simplest way possible:People know that it is necessary to prime the tube inorder to achieve the siphonic flow. Ask anyone who hasreceived a mouthful of gasoline while trying to siphongas from their car’s gas tank to fill a lawnmower. Therefore, the ability of a siphonic roof drainage system toprime itself might be counter intuitive. However, thesesystems prime up simply because the roof drain designand flat installation make full-bore flow occur. Thistendency is exactly why plumbing codes have a set ofrules for venting of sanitary waste systems. Withoutventing, water flow through even a pitched or verticalpipe will create zones of reduced or increased pressurethat defeat fixture trap seals and under the rightconditions can cause instances of full-bore flow. Still notconvinced? The next time you flush a siphon-jet watercloset consider why the water gets drawn out of thebowl.Main Principles of Traditional and Siphonic Drainageatmospheric, (i.e. gravity) drainage or by means of fullbore, siphonic action drainage.Roof surfaces of a building can be drained on the basisof two different principles, either by means of traditionalOverview of Traditional DrainageOverview of Siphonic DrainageOpen outlets. The most common but least efficientroof drainage solution.“Closed” Outlets. Drain has an air baffle thatpromotes “full-bore” flow.Pitched horizontal piping. Gradient of the pipe induces“downhill” flow to the point of discharge.Horizontal piping is not pitched. Flow is induced bynatural hydraulic action of siphoning.Atmospheric pressure throughout the system.Potential energy is not exploited.When system primes, the piping depressurizes.Atmospheric pressure pushes the water into the drainswith a force of 14.7 pounds per square foot.Capacity is limited by the size of the drain and thedepth of water around it during a rain event.Capacity is determined by the piping system and theheight of the roof above the point of discharge.Makes full use of gravity (i.e. potential energy).Piping is about 1/2 to 2/3 full.Only 1/3rd full in vertical pipes.Piping primes and operates 100% full(i.e. full-bore flow).Water flow is a function only of drain rim diameterand slope.Water is drawn through the outlets and pipingfaster than gravity “channel flow” alone due tonegative pressure.Inefficient material use due to pipe diameters sized tobe only part full even during maximum storm intensity.Lower material expenditures due to smallerpipe diameters.If below grade, the longer the horizontal run, the deeperthe pipe trench must go to accommodate pitch thusrequiring additional costs for excavation, bedding,and backfill.Pipe inverts leaving the building are at a minimum,making deep trenching on the site beyond thebuilding unnecessary.Jay R. Smith Mfg. Co. Copyright 2009 All Rights Reserved2
How Traditional Gravity Drainage WorksHow Full-Bore Siphonic Action WorksSiphonic systems induce flow by creating a full-borecontinuous path of water making pitch unnecessary, asseen in illustration 3. The full-bore flow in a siphonic roofdrainage system is achieved through natural hydraulicaction and is not produced by any sort of moving part,special fitting or control in the piping network. There isno need for any utilities such as electricity, compressedair, vacuum, etc.As seen in illustration 1, a traditional gravity drainagesystem consists of a network of roof drains connectedby open outlet to a vertical downpipe. The pitch in thepiping allows rainwater to flow to a discharge point.This configuration necessitates relatively large diameterstacks which connect into an even larger undergrounddrainage network.Traditional Gravity SystemFull-Bore FlowNo SlopeNegativePressureDirection of FlowSmaller PipingSiphonic Roof Drainage System8” pipe4” pipeIllustration 3Siphonic systems do not require any special installationkit or procedure. The pipe materials and fittings usedwith siphonic roof drains are the same as those requiredfor traditional drainage systems. Siphonic roof drainageis not so much a ‘system’ in terms of a pre-engineeredproduct or package; it is instead a technique of nopitch pipe design used to achieve desired flow from roofdrains to point(s) of discharge. With a flat, level design,long horizontal runs above overhead ceilings are possible, as shown in illustration 4. This reduces or even12” pipeIllustration 1(not to scale)A traditional system is sized and pitched to be at atmospheric pressure throughout. Since pressure is constantfrom inlet to outlet, the only thing inducing flow is thepipe pitch. In horizontal pipe segments, illustration 2,Siphonic RoofDrainage SystemAirSlopedDirection of Flow2” pipeLarger PipingTraditional Gravity SystemAtmosphericPressure4” pipeIllustration 2water cascades along the invert of the pipe. About 1/2of the pipe cross section is used to convey water andthe remaining 1/2 is air at the maximum expected rainfallrate. Conceptually, if air can be removed, you need only1/2 of the traditional pipe size to drain the same amountof water. Since the air is not removed, it works at onlya fraction of its design capacity. This reduced capacityresults in low flow velocities and poor internal cleaningof debris. This type of design is inherently inefficient inthe use of materials since large pipe sizes are specifiedto handle a rainfall event that may occur only a few timesduring the life span of a building.Illustration 48” pipe(not to scale)eliminates the need for buried pipe and the associatedcosts with trenching, bedding, and backfilling within thebuilding’s footprint. Siphonic systems are designed tooperate under sub-atmospheric pressure when primedfull. The horizontal piping in the system can have highervelocities than the terminal velocity that can be achievedin a traditional vertical stack. This means rainwater ismoved off the roof faster during the heavy but infrequentstorms. During light rainfall events, that are more common, the piping still drains but in the traditional openchannel flow mode. Therefore, siphonic roof drainagesystems are more efficient in the use of materials sincesmaller pipe diameters can be specified to handle a widerange of rainfall events.3Jay R. Smith Mfg. Co. Copyright 2009 All Rights Reserved
The Self-Priming Process in a Siphonic SystemPriming first occurs at the smaller diameter branchsections that connect each roof drain to the mainhorizontal carrier pipe or manifold. At this point, eachsiphonic roof drain acts independently as a mini-siphonicsystem. As water accumulates in the manifold, air ispurged out of the point of discharge until the manifoldand stack is 95% to 100% full-of-water. The system isthen completely siphonic and under predominantly negative pressure.transitions from super-critical to sub-critical flow. At thisstage, sudden increases in velocities take place accompanied by decreases in pressure. Eventually the peaksof these hydraulic jumps come in contact with the crownof the pipe and begin to propagate downstream and (ifthe dimensional rainfall intensity continues) the plug flowChart 1Intensitypattern (Pattern 3) becomes prominent. As the rainfallevent increases in intensity or the time of concentrationis approaching, the pipe becomes more full of waterand less full of air. The high flow velocity of the watercaptures and emulsifies the remaining air and a frothyChart 1 represents a design where the rainfall intensity(Id) is less than the statistical rainfall intensity (Is) of astorm of return rate (T) and duration (t). The excess water(Ir) is retained safety on the roof until the point of overflow.“bubble” flow forms (Pattern 4). This frothy flow condition becomes gradually clearer until all of the remainingair is purged out of the point of discharge and only wateris present. Although a small percentage of air is alwaysWavy flow (Pattern 1) is seen during rainfall events farbelow the piping system’s ability to prime. Light showers will typically produce this flow condition until rainfallintensity increases to a point where branch pipes canfully prime.induced by the siphonic drains, it is quickly carrieddownstream and a full-bore (Pattern 5) condition occurs.It is rare that a rainfall event will occur at the exact design intensity (Id) for any sustained period. Therefore, asystem will typically experience flow Pattern 3 to Pattern5 during heavy rainfall. During light rainfall events,Pattern 1 and 2 may develop, but roof drainage is stillaccomplished and with a more efficient sized pipesystem.The so-called pulsating flow (Pattern 2) ordinarily happens at the junctions of the branch pipes with the maincollection piping. This is due to the sudden decrease inpipe velocity as the water transitions from the smallerdiameter branch pipes to the larger main collection pipe.At this juncture, a hydraulic jump occurs as the fluidJay R. Smith Mfg. Co. Copyright 2009 All Rights Reserved4
Why You Should Consider a Siphonic Roof Drainage SystemSmaller pipe diameters with a siphonic system can be used, reducing material costs.Full-bore flow within the piping reduces pipe diameter as compared to open-channel, traditional gravity flow. The smaller pipe size equates to savings in material. For example, a traditionally designedsystem calls for an eight (8”) inch pipe, a siphonic system of equal drainage capacity may need only afour (4”) inch or six (6”) inch pipe to drain the same quantity of water.Siphonic action permits level pipe installations allowing fewer vertical stacks,saving ground work and building costs.Traditional systems are designed to be atmospheric throughout and rely on pipe gradient or pitch toinduce flow to the point of discharge. This pitch necessitates the pipe elevation to become increasingly lower as it runs laterally. Full-bore flow is achieved independently of pipe gradient in a siphonicsystem. The piping can be installed flat like any other mechanical system such as sprinklers and itsimplifies coordination with other building elements. With siphonic piping being horizontal, the building height may be reduced by 3 to 4 feet, saving on construction costs.Driving head of the siphonic system is up to 100 times that of a traditional system(i.e. height of building vs. depth on roof).Siphonic roof drainage systems make full use of a building’s roof height to drive the drainage capacity.The resulting higher operating velocities (3 ft/sec up to 30 ft/sec) of a siphonic system further reducepipe size and promotes self-cleaning of debris.In a siphonic system, below-slab installation costs are minimized, thus reducingexcavation, backfill costs and exterior underground piping.Level installation allows for longer lateral runs overhead thereby reducing or eliminating pipe installedbelow slab and the associated costs of excavation, bedding and backfill. If overhead, traditional drainage pipe has to quickly drop vertically to avoid a conflict with the ceiling, structural elements or HVACsystems. If below grade, the longer the horizontal run, the deeper the pipe trench must go to accommodate pitch. Siphonic systems reduce or eliminate these issues. This means there are lower sitepreparation costs.Within a siphonic roof drain system, stack and horizontal pipe locationsare highly flexible.Level installation and freedom of placement of vertical stacks reduces buried pipe depths and the associated costs of trenching, bedding, shoring, and dewatering. The flexibility of stack placement alsofacilitates on-site rainwater harvesting by allowing flexibility for cistern locations either below or aboveground.A siphonic system allows for maximum use of open space without intrusionof drainage piping.Smaller diameter piping conforming to structural and architectural lines present a less intrusive presence in an open area. Level installation and freedom of placement of vertical stacks reduces the sizeof exterior storm sewer infrastructure. The point of discharge for the roof can be concentrated to onecorner typically rather than out the building at several points.These benefits enable significant savings in terms of time and money. Large roof constructionsimilar to those found on factories, warehouses, airports, convention centers, stadiums and“big box” retailers will realize the benefits of siphonic roof drainage and favor this type of roofdrainage system. However, all buildings regardless of size or height can realize the economicand technical benefits offered by siphonic roof drainage.5Jay R. Smith Mfg. Co. Copyright 2009 All Rights Reserved
Product SelectionSIPHONIC ROOF DRAIN15 1/4”(390) DIAMETER - LOW PROFILE DOME**Performance DataA(Pipe Size) Max. Capacityin. (mm)cfs (lps)02 (50)0250 (64)03 (75)04 (100)0.50 (41.2)0.60 (17.0)1.40 (39.5)1.70 (48.1)Free Area102.5 Sq. In.(661) Sq. Cm.ResistanceValue, K0.130.130.160.23**As tested and certified by ANSI/ASMEA112.6.9 "Siphonic Roof Drains"Procedures and test apparatus.Polyethylene Dome15 1/4"(390) DIAAir BaffleFlashing Clamp5"(125)1 1/8" Min.(29)3 1/2"(89)U.S. Patent No. D578,619SFigure Number: 1005T Male Thread Outlet1005Y No-Hub Outlet1 1/8"(29)ANOTE: Dimensions shown inparentheses are in millimeters.*NOTE: 2 1/2" (64) Pipe Size onlyavailable with male threaded outlet.FUNCTION: For use in engineered siphonic roofdrainage systems. May be used in flat roof of anyconstruction. The large low profile dome providessufficient free area for quick drainage of rainwater andprotects the drain sump, baffle and connected pipingfrom the intrusion of debris. Internal air baffle createssiphonic drainage action producing a more efficientdrainage than traditional roof drains.Underdeck Clamp(When Specified)14"(356) Dia.recommended deck openingwith suffix -R 17 (430) DIAless suffix -R 14 (355) DIAA(Pipe Size) 02(50), *0250(64), 03(75) or 04(100)VARIATIONS:Sump Receiver -RUnderdeck Clamp -CUnderdeck Clamp for 10" DeckOpening -C10"L" Shaped Underdeck Clamp -CLVandal Proof Dome -UOPTIONAL MATERIALS:Aluminum Dome -ADCast Iron Dome -CIDGalvanized Cast Iron Dome -CIDGGalvanized Cast Iron -GRough Bronze Dome -RBDRegularly Furnished: Duco Cast Iron Body, Flashing Clamp,Air Baffle and Polyethylene Dome.SIPHONIC GUTTER DRAIN6”(150) DIAMETER - LOW PROFILE GUTTER DRAINFree Area5.42 Sq. In.(35) Sq. Cm.CombinationFlashing Clampand Air Baffle6"(150)Seepage Openings1 1/4"(32)2 1/4"(57)U.S. Patent No. D576, 257SPerformance Data *Size (A) Max Capacityin(mm) cfs (lps)AFigure Number: 1605T with Male Thread Outlet1605Y No-Hub OutletA(Pipe Size) 02(50)VARIATIONS:Vandal Proof -UFUNCTION: For use in engineered siphonic roof drainage systems for gutters, parapets, small balconies, sills,cornices, marquees and other small overhanging areaswhere drainage of rainwater is required. Air bafflecreates siphonic drainage action producing a moreefficient drainage than traditional gutter drains.Jay R. Smith Mfg. Co. Copyright 2009 All Rights Reserved02 (50)0.40 (11.3)ResistanceValue, K0.66OPTIONAL MATERIALS:Galvanized Cast Iron -G*As tested and certified by ANSI/ASME A112.6.9"Siphonic Roof Drains" procedures and testapparatus.Regularly Furnished: Duco Cast Iron Body with Combination Flashing Clamp and Air Baffle.6
Installation and ApplicationInstallations by Roof TypeApplicationAlthough any building or structure can benefit fromsiphonic roof drainage, siphonic systems areespecially ideal for low-rise buildings with largefootprints such as:Poured ConcreteFlashingFigure No. 1005Drain set in poured roofdeck slab. Flashing issecured by a non-puncturing flashing clamp.SlabUnderdeckClamp -CPrecast DeckDrain with underdeck clamp-C used where roof drainFlashingopenings are presleeved orsawed-out in the slab.Underdeck clamp providesSlabpositiveUnderdeckanchoring of theUnderdeckClamp -CClamp -Cdrainbody.May be usedinSlabDeckSlabUnderdeckany slab or deck. NOTE: Drain flange rests in a recessedClamp -Cportion of the deck, eliminating sump receiver.SumpReceiver -RSlabWith smaller pipe diameters and no pitch, siphonicroof drainage is ideal for building retrofits, especiallywhere architectural preservation is desired. Not onlycan it accommodate tight ceiling spaces and limitedchase and wall space, it reduces construction costs.It also makes it possible to install all the new pipingoverhead (in ceilings) thereby eliminating the need tosaw cut existing floor slabs to excavate and replaceburied piping.Figure No. 1005 (-R-C)SumpReceiver -RUnderdeckClamp -CBuilding renovations typically involve the replacementof the roof waterproofing system and roof drains.The replacement of roof drains may also require thereplacement of the drainage piping. Depending onthe age of the building being renovated, an upgradeto current building codes may be required and thesecodes may require roof drains and piping sized forhigher rainfall intensity and the use of independentsecondary (i.e. emergency) overflow systems.Any Insulated DeckSumpReceiver -RDrain with sump receiver-R and underdeck clamp-C. Under deck clampprovides positive anchorDeckUnderdecking of the drain body. TheClamp -CDecksump receiver is a squareSlabmetal plate that acceptsthe drain body flange and eliminates the puddle of watersurrounding the roof drain.In the context of the LEED rating system, siphonicroof drainage contributes to the reduction in materialsused by allowing for smaller piping. It also facilitatesthe achievement of LEED credits for the reuse of existing buildings. Siphonic roof drainage is also useful forthe replacement of exterior downspouts particularlyalong facades that must be preserved due to historicvalue.Gutter Drain InstallationFigure No. 1605Metal Gutter Convention Centers Warehouses Train Stations Retail Distribution CentersSiphonic Roof Drainage forBuilding RetrofitsFigure No. 1005 (-C)Flashing Airport Terminals Aircraft Hangers Covered Malls Office Complexes FactoriesTypical Gutter DrainInstallationSiphonic roof drainage is environmentally friendly,enables historic preservation, is easier to install, andsaves money that can be used on other renovationefforts.Gutter drain set in poured roof deck slab. Flashing issecured by a non-puncturing flashing clamp. For moreon installations, see the roof drain section of the SmithYellow Pages Catalog.7Jay R. Smith Mfg. Co. Copyright 2009 All Rights Reserved
APPENDIXSpecifier’s GuideHow to use these charts:Start by calculating the area of the roof surface to be coveredby the drain, including any contributions from vertical surfacesand/or other surfaces discharging indirectly. For example,consider a project at a location where the local building coderequires a 4.0 inch per hour rainfall intensity.3. Having selected Model 1005T03, enter Chart C atthe listed outlet size, in this case 3 inches. Chart Cindicates that the 1005T03 has a resistance coefficientof 0.16 to be used in hydraulic calculations. Also, thisdrain model has a maximum rated capacity of 1.40 cfs(39.6 liters per second).1. A roof drain on a single-ply membrane roof covering 9,500square feet will receive 0.88 cubit feet per second (cfs) asdetermined using Chart A or by using the Rational Method.*4. Enter the drain resistance value (0.16) and design flow(0.88 cfs) into your hydraulic calculations and proceedwith sizing your system.2. With this maximum required flow, enter Chart B alongthe X-axis at 0.88 cfs. This chart indicates that this flow fallswithin the range of the Model 1005T03 and the depth ofwater around the drain when fully primed will be 2.5 inchesreferenced from the flashing ring surface.5. Repeat these steps for all the included siphonic roofdrains to select drain model, resistance coefficient anddesign flow.Roof Area to Volumetric Flow Conversion (cfs)CHART AAreasq 041.071.101.131.16Rainfall Intensity .182.262.332.412.482.562.632.712.782.862.933.01* The flow to a roof drainusing the Rational Methodis calculated as a functionof the roof runoff factor,design rainfall intensity,and the area draining tothe roof drain.Flow vs. Depth Profile Selection ChartSiphonic Roof Drain DataCHART BCHART CJay R. Smith Mfg. Co. Copyright 2009 All Rights ReservedSiphonicRoofDrainDataA.1
Points on Sizing a Siphonic SystemIn sizing a siphonic roof drainage system, much of the designcenters on the balance between the energy available to thesystem and the energy lost from each drain to the point ofdischarge. Energy within the system is lost as a result of viscous flow through the piping system in a full-bore steady statecondition to achieve the specified drainage rate. For example,the height of the building represents the available “potentialenergy” to the system and is akin to a centrifugal pump performance curve. With a given roof surface area to be drainedat specific rainfall intensity, the total design flow, including theflow to each drain, is the designer’s starting point. The pipesystem diameters, bends, increasers and even drains are thenselected and analyzed for energy loss to a point where theenergy balance is satisfied to achieve the design flow, requiringfairly precise calculations.The required resistance coefficients for common pipe components like elbows and increasers are available from engineering references. Siphonic roof drains have their own specificresistance coefficient and a maximum flow capacity. This datais also required. The data for siphonic roof drains is available inANSI/ASME A112.6.9 “Siphonic Roof Drains” and the pending ASPE Standard on Siphonic Roof Drain. Smith’s 1005 and1605 Siphonic Roof Drains meet both of these standards. Forassistance on sizing, see the Specifier’s Guide.The hydraulic principles of siphonic roof drainage are qu
Siphonic Roof Drain Anatomy Siphonic Roof Drains from Jay R. Smith Mfg. Co. A siphonic roof drain looks much like a traditional roof drain. The distinguishing feature of a siphonic roof drain is the air baffle. This air baffle is engineered and tested to prevent air from entering the piping system at peak flows. (atmospheric


