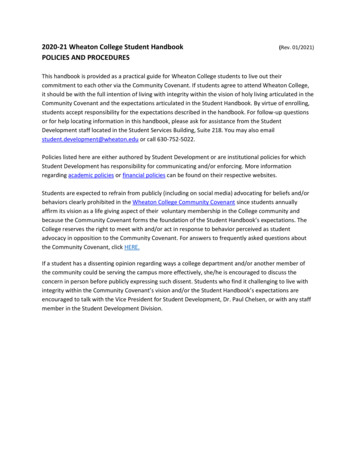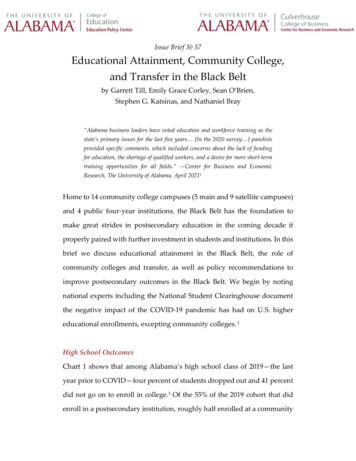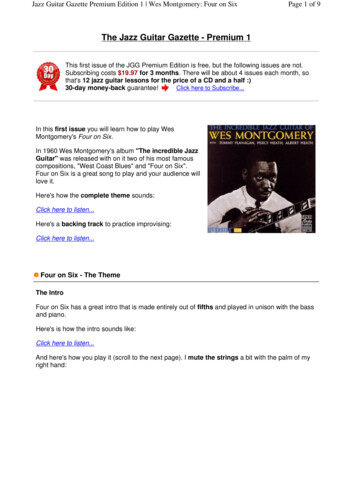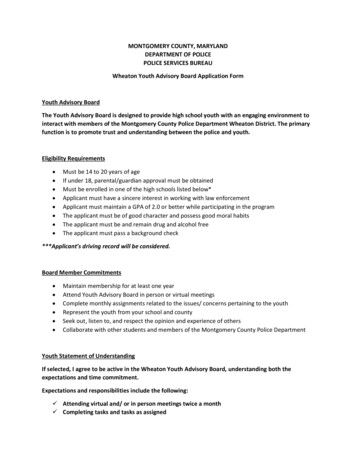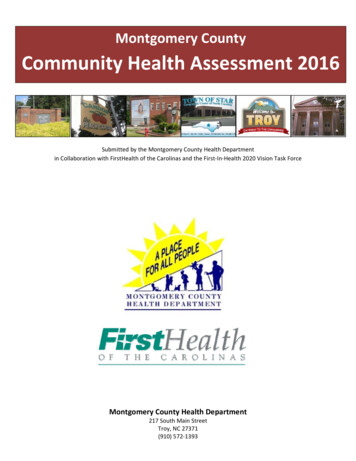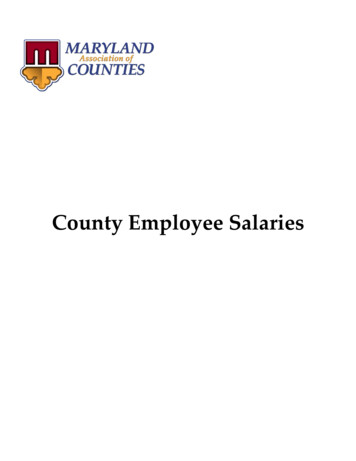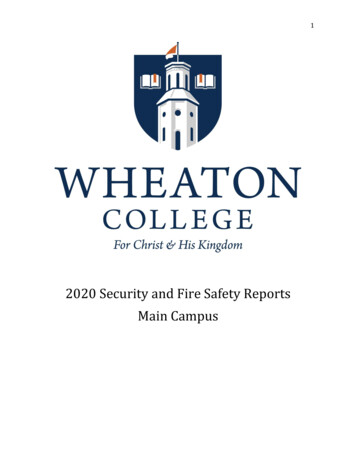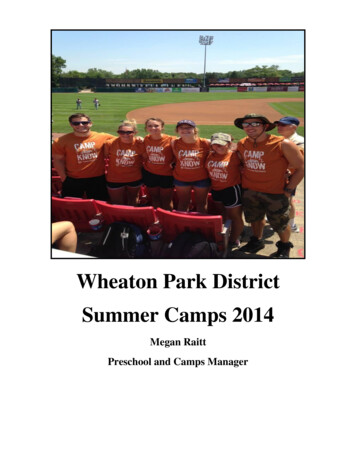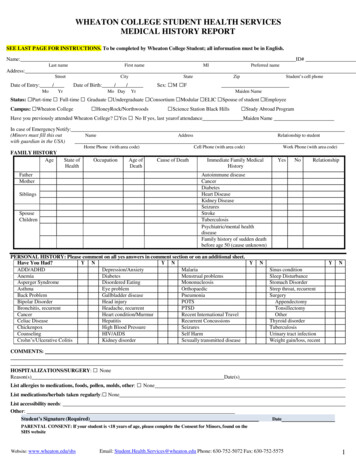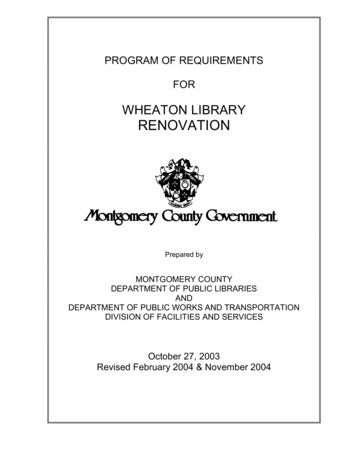
Transcription
PROGRAM OF REQUIREMENTSFORWHEATON LIBRARYRENOVATIONPrepared byMONTGOMERY COUNTYDEPARTMENT OF PUBLIC LIBRARIESANDDEPARTMENT OF PUBLIC WORKS AND TRANSPORTATIONDIVISION OF FACILITIES AND SERVICESOctober 27, 2003Revised February 2004 & November 2004
PROGRAM OF REQUIREMENTSFORWHEATON LIBRARY11701 Georgia AvenueWheaton, Maryland 20902APPROVED:Harriet Henderson, DirectorDepartment of Public LibrariesBruce E. Johnston, ChiefDivision of Capital DevelopmentDepartment of Public Works and TransportationNatalie Cantor, DirectorMid-County Regional Services CenterBeverley Swaim-Staley, DirectorOffice of Management and BudgetBruce Romer, Chief Administrative OfficerOffice of the Chief Administrative Officer2DateDateDateDateDate
Max Stuckey, ManagerDivision of Telecommunications SystemsDepartment of Technical Services3Date
REVISION NOTE: This document was revised in February &November 2004. The change is in response to an OMB decision tofund 80% of the furniture replacement for the POR and arequirement to have all furniture evaluated before the project isready for construction. The funding for furniture will be adjustedto reflect the results of the evaluation. Thus all language aboutfurniture replacement was modified to reflect this change.In order to ensure that office spaces comply with MontgomeryCounty Space Planning Standards, the following language wasadded to page #42: No office spaces will exceed the MC DPWToffice space standards.There are no other changes to this document.4
TABLE OF CONTENTSPAGERevision Note .4General Renovation Goal 7IntroductionBuilding Mission Statement 9Level of Usage . 9Meeting Room Use . 9Hours of Service . 9Staff Complement . . 9General Building Requirements for a LibraryGeneral Building DescriptionSummary of Renovation NeedsSite Use and Building AccessStructural Issues 1Parking LotSafety and SecurityTelephonesLighting, Electrical, Electronic NeedsAcousticsMechanical Systems, Environmental Controls, Energy ConservationBuilding Moisture ProblemsSignageCarpeting, Finishes and FurnitureShelvingFuture ts of the Wheaton LibraryLibrary EntryCirculation DeskBook DropInformation DesksAdult Information DeskChildren’s Information DeskCourtesy DeskAdult AreaChildren’s AreaChildren’s Programming SpaceChildren’s Room StorageYoung Adult (YA) CollectionGeneral Reference Area232425262628293031333334345
Health Reference AreaPeriodical Collection/Special CollectionPublic Access Catalogs (OPACs)Copy MachinesEnglish Language Learning LabQuiet Study RoomGroup Study RoomTutoring RoomsStaff Conference Room353637383939404041Administrative Offices and Staff Work SpaceLibrary Manager’s Office SpaceSenior Librarian’s Office SpaceAdult Information Staff Office Space on Library FloorAdult Information Staff Office Space off Circulation WorkroomChildren’s Services Librarian’s Office SpaceCirculation Supervisor’s Office Space424243444545Staff Workroom and FacilitiesGeneral WorkroomSmall WorkroomClosed Stacks and StorageDelivery AreaStaff Kitchen and LoungeStaff RestroomJanitorial Closet46474848495051Public Meeting Rooms and Restroom FacilitiesMeeting RoomsPublic Restrooms5152Friends of the Library Book Sale Room52Literacy Council of Montgomery CountyEnergy Program of Requirements5354Summary of Personal Computers in the Building57Attachment: Ergonomic Evaluation of Select Library Sites in the Department of PublicLibrariesAttachment: Consultant Drawings (Group Goetz Architects) showing “Scheme 2”drawings changing the stairway.6
GENERAL RENOVATION GOALRenovation planning is a process that looks at a building and its services as an integratedwhole. This overall systematic analysis of the building on a reasonable timetable iscritical to maintaining adequate, safe and up-to-date public facilities. Working with theDivision of Facilities and Services, the Department of Public Libraries does majorrenovation assessments on a regular 20-year cycle in order to: Provide up-to-date, comfortable and safe physical facilities for the delivery ofeffective, efficient, and equitable access to library services for citizens throughoutMontgomery County, Maryland.Protect capital investment by maintaining the library system’s infrastructure.Assure that overhaul and replacement of major mechanical, electrical, duct, andlighting systems which are outdated and beyond economical repair are performedwhile maximizing public service hours from one year to the next.Upgrade buildings to meet new code requirements (ADA, fire code, energy, safetyrequirements, etc.).Update building requirements necessitated because of technological change by:o meeting electrical load and cabling requirements in order to provideadequate access to power and communications;o providing flexible space design;o providing a sufficient number of dedicated conduits;o providing some blank circuits for future growth needs;o change lighting and acoustics as needed to accommodate new technology.o Provide building energy monitoring and control systems.Determine whether building size is appropriate to meet current and projected servicedemands by studying:o changing population density;o changing key demographics of the population which may alter library usepatterns, i.e., age, ethnicity, income characteristics;o changing program emphasis;o changing information formats.Update old, dated furniture and equipment to meet the needs and expectations of thecommunity by:o replacing outdated/outmoded equipment; (Building mechanical HVACequipment, building control systems, roof system, elevator system, etc.)o replacing furniture to accommodate new equipment and customerrequirements;o replacing telephone systems with more efficient modern equipment;o replacing seating to meet the needs of the community;o replacing information and circulation desks with ergonomically designeddesks that accommodate new equipment and address changing ways ofdoing business.7
Redesign the interior to more efficiently utilize staff and enable customers to better“help themselves” by:o creating joint Adult/Children’s information desks where feasible inlibraries;o creating an open floor plan which allows: Information and Circulation staff to monitor the building for safetyand security; various collections to expand, contract and adapt as the communityand information formats change.Create simple, logical floor plans for better service.Add signage which will encourage self-service.Provide more electronic workstations for customers to use to access information andtheir personal library records.Design a quiet study space into the building so that customers can work away fromthe sounds of telephones, equipment, staff, and other customers.Redesign staff work areas to provide adequate workspace for each staff member.8
INTRODUCTIONLibrary Mission Statement: The public library offers free and equal access to servicesand resources to assist the people of Montgomery County in finding ideas andinformation to sustain and enrich their lives. The Wheaton Library is a busy, full-servicebranch.Level of Use: The Wheaton Library accommodates the following volume of use inFY02: (note: the library was closed for 5 weeks for a formation/Advisory questions44,743Title Requests42,250Internet Sign-Up70,292Library-sponsored programs274Total attendance at sponsored programs8,959Meeting Room Use: Approximately 8 groups use Wheaton’s large meeting room on amonthly basis, and another 3 book it weekly. For the 12 months of FY03, total hoursreserved through the Community Use of Public Facilities office, as of May, are 1075.The library and the Literacy Council are also heavy users of the space.In 2001, the small meeting room was converted into a temporary computer instructionlab, since the space originally housing the lab at the Long Branch Library was closed forthe library’s renovation. The biweekly use of the meeting room for computer trainingwas discontinued in January, 2003, the lab’s computers will move in the autumn of 2003to the renovated Bethesda library, and the room will again be available for meetings.Hours of Service: Wheaton Library currently offers 63 hours of public service a week:Monday - ThursdayFridaySaturdaySunday10:00 a.m. - 9:00 p.m.10:00 a.m. - 5:00 p.m.9:00 a.m. - 5:00 p.m.1:00 p.m. - 5:00 p.m.Staff Complement: Library staffing amounts to 21-1/2 work years, as of the beginningof FY04.1 Library Assistant Supervisor1 Library Assistant II3 Library Assistant I’sThere are 14 full time staff members:1 Manager III2 Senior Librarians2 Librarian II's1 Librarian I3 Library Associates9
In addition, there are 15 part time staff:1 Library Associate6 Library Assistant I's3 Library Desk Assistants2 Librarian II3 Librarian I’sThere are also15 shelving assistants working a total of 178 hours per week, which are notincluded in the work-year total above. The library benefits from the work of communityvolunteers, whose number varies. Currently there are 25 regular volunteers, who togetherprovide about 75 hours of service weekly.Finally, the Friends of the Library book sale is located in this building on the lower level.Number of customer visits daily - 250Number of volunteer hours of service per year- 8000 contributed by 35 volunteers10
GENERAL BUILDING REQUIREMENTS FOR A LIBRARYGeneral Building DescriptionThe Wheaton Library was built in 1960 and underwent a major renovation and expansionin 1985. It is approximately 40,000 square feet on two floors. About 32,000 square feetof the space is used for library functions.Currently there is a large relatively unfinished basement-type space on the lower levelthat is used for two purposes: the Department’s Friends of the Library for its book sale ofused items, mechanical/electrical rooms and storage. There is some finished space onthe lower level as well, which is used for a staff lounge/kitchen, the Literacy Council ofMontgomery County, Inc. (LCMC), two meeting rooms, public restrooms and an atriumspace.The second floor houses the public library, the staff workroom spaces in various areas,and public restrooms. There is an atrium that opens to the lower level.There is no staff or delivery entrance into the building. There are three public entrancesinto the building – two at the back of the building on the lower level where the majorityof the parking is available, and one on the Georgia Avenue (front) side of the building.Situated at the corner of Georgia and Arcola Avenues, makes for a convenient locationfor commuters. Wheaton is a well used because of its size and location. It is a very busylibrary, typically third in circulation of materials in the library system. In addition to be afull service library, the Wheaton Library houses special resources for health informationfor the Department.The Wheaton area is one of the older communities in the County and any growth will bethe result of infill. Population growth the Kensington/Wheaton Planning area is expectedto be modest over the next two decades—year 2000 population was 79,542; year 2025population projected to be 87,085; a 9.5% increase. {Source: Maryland National CapitalPark and Planning Commission – MNCPPC – Round 6.3 Household Population byPlanning Area, Revised April 2003.}The County is working with the community to revitalize the downtown Wheaton area,which was becoming quite run down. A number of new residential and office buildingare being constructed there. Following the County’s Smart Growth Policy, Wheaton is aprime place with reinvest because of the existing infrastructure, the need for revitalizationand excellent transportation – Metrorail, bus service and existing roads.In 2002, there was a mini-space renovation to allow for a language lab and for tutor andgroup study spaces to meet the needs of the diverse community. There are many studentsand customers with English as a second language in the area which warranted the change.The building has numerous physical problems. The most serious problem is moisture,mildew and mold; party because part of the basement is unfinished. The building has11
seepage problems through the brick and block exterior, plu several leaks throughwindows and skylights. The HVAC system is old and not energy efficient. The space isunevenly heated and cooled and not comfortable to work in. Natural lighting is poor inthe building. Although there are two skylights, the glazing allows little light to filterthrough. There are few windows, and they are small. Of all of the public libraries in theCounty, the Wheaton Library gets the most negative comments about its outsideappearance, which is drab and often referred to as looking like a prison.The staff offices and workroom on the second floor are scattered throughout the space,which does not make for an efficient workflow; nor does it allow good staffcommunication. With the staff lounge/kitchen on the lower level, it makes meal andbreak time difficult because of the time running up and down stairs just to get a cup ofcoffee. It is also difficult to contact staff should they be needed for backup on the publicfloor.The shelving ranges are placed too close together, making it difficult for more than onecustomer to browse at a time. The shelving is also unusually tall, making it difficult touse. Because it is old, replacement pieces (shelves, uprights, etc.) can no longer bepurchased. The tables are large and unwieldy, taking up too much precious space in avery crowded, heavily used building. The chairs have been re-glued and re-upholsteredand need to be evaluated. Staff furniture was not designed for computers and it does notmeet current ergonomic requirements. Because of heavy use, the furniture is generallyworn. Fund for 80% of the furniture and evaluate actual need prior to the renovation.The Wheaton Library does not meet current building and ADA code requirements. Manychanges will need to be made to the building to bring it up to code, including adding asprinkler system, additional fire doors, and new fire/security systems. The building wasretrofitted to make “a reasonable accommodation” to meet the ADA code, but willrequire additional changes during a renovation.Summary of Renovation Needs Replace the HVAC system, bringing all building systems up to applicable buildingand energy requirements; install new management technologies; replace the buildingenvelope (storefront and windows); building roof system, and improve pedestrianwalkways, parking lot, interior/exterior lighting systems, and storm watermanagement.Landscaping must be renovated as part of the project, including maintaining currentplantings and adding some new.The space in the building must be utilized more effectively.Because of heavy use and the age, the furniture is worn. The PDF will provide for80% replacement and the furniture will be evaluated for actual need prior to therenovation.10% of the shelving can be re-used; however, approximately 90% needs to be12
replaced.Move the public stairway into the current atrium area and close off the existing publicstairway. (see attached drawings)Redirect traffic flow and eliminate route under building overhand.Address moisture problems in building’s lower level (unfinished storage areas,mechanical room areas, conference room)Totally refinish all storage spaces in lower level. Provide moisture control, floors,insulated walls, and HVAC controlled spaces.Address moisture damage to overhang soffit system.Recommendations for Change: Rework building street side entranceRelocate staff rest room. All rest room systems are undersized. Increase size.Renovate 1959 elevator. Replace elevator’s jack system (this is a high usageelevator)Provide additional storage space.Confine all electrical panels to one central electrical room.Relocate staff kitchen from lower level to upper levelInstall sound-loop in large conference room.Replace all floor carpet.Provide fenced in dumpster system with concrete pad system.Replace all site/building signage.Install public address sound system.Site Use and Building AccessConditions in the Existing Building: The delivery entrance is a public entrance. It is close to the circulation workroom,but deliveries can temporarily impede access by the public.There is one small sign directing the public to the building.There is no signage to indicate if building is open or closed other than posted hourson doors.A few of the shrubs and other plants are dead or diseased. Several large stumps marthe grounds.Metal benches and a picnic table are not shaded and are on worn, bare patches. Onewooden bench is broken.Flagpole mechanisms are worn and do not work properly.There is a light on the flag.There is a sculptural bicycle rack.Various trash and recycling receptacles are scattered by the back door of the BookSale room.There is a rat infestation problem on the site that maintenance cannot solve.13
Recommendations for Change: Need a designated delivery entrance into the staff workroom.Need large sign on the building and freestanding by the road to advertise library. Adda lighted sign to indicate if the library is open or closed.Replace wooden bench; refinish metal benches; landscape the bench area.Renovate flagpole mechanisms.Replace and screen trash receptacles in an organized manner and placing themconveniently for service workers.Aggressively attack the rat problem while the building is closed for renovation.14
Structural IssuesDFS TO COMPLETE THIS PARTRecommendations for Change:Parking LotConditions in the Existing Building: The parking lot was expanded, milled, surfaced and re-striped in 1998. New signswere also installed, but will be 12 plus years old at the time of renovation.There currently is adequate parking for normal library use. However, Children’sprograms and County programs create parking overflows to the adjacentneighborhood streets.There 186 parking spaces, with an additional 8 spaces for drivers with handicap tags.Lighting is inadequate in some areas of the parking lot and in front of the building.Water pools in several areas of the parking lot, making it dangerous, particularly inthe winter.Because of the confusing circulation pattern and cut through traffic, the parking lot isunsafe for pedestrians.The parking lot is used as a shortcut between public streets.Fire & Rescue is moving to the lot across Arcola and recreational facilities areplanned on both sides of the library.Recommendations for Change: Replace signs.Mill and overlay the existing parking; re-stripe and replace signs as needed.Fix curbs.Enhance lighting to eliminate dark areas.Correct drainage problem.Eliminate and redesign the current drive through drop off area at the rear entrance forsafety reasons.Replace all parking lot lighting.Eliminate traffic passing under building’s overhang structure.Study parking lot access because of impact and make necessary changes. Fire &Rescue & Recreation change in the traffic patterns.15
Safety and SecurityEffective security must be provided for the staff, the public, and the equipment, includinglibrary materials.Conditions in the Existing Building: Motion detection system is in operation in part of the building, but system technologyis dated.Checkpoint materials security system is in operation, but technology is dated.There is a public address system, but technology is dated.There is some emergency lighting, but it is inadequate.There are smoke alarms and visual signals for hearing impaired.The exit doors, which are storefront-type double doors, are old and must be replacedfor energy efficiency and improved functioning.Button-controlled automatic doors are installed at two of the three public entrances,but they do not always function properly.A safe has been anchored to the floor of the office of the Library AssistantSupervisor.There are no security cameras in the building to monitor interior or exterior activity.Recommendations for Change: Replace building’s security system for the entire building and grounds. RequireCounty monitoring 24 hours/day.Replace public address system throughout building.Update and install additional emergency lighting.Replace public entry doors and overall storefront and automatic openersInstall a digital system of security cameras in areas that cannot easily be monitored bythe Information and Circulation Desks.Include exterior cameras for parking lot monitoring.Replace doors with an electronic card locking system.TelephonesConditions in the Existing Building: New telephones were installed in 2001.Telephones Operate via the County Fibernet.Recommendations for Change: Replace the telephones with the new County standard at the time of the renovation.16
Lighting, Electrical, Electronic NeedsThe interior of the building must be wired for future flexibility to handle a variety ofelectrical and electronic equipment, including voice and data lines.LightingConditions in the Existing Building: Lighting is good in some places, but inadequate in others.Natural lighting is brought into the building via two large skylights, but they aretinted. In bad weather or when there is snow cover on the skylights, the library isdark. The library’s windows are few; most are small and high.The small meeting room has no natural lighting; the large one does at the exit doorsonly.Windows are not energy efficient; very few are operable.Emergency lighting is inadequate.For parking lot lighting, see Parking Lot section above.Recommendations for Change: Lighting needs to be replaced for efficiency reasons and to eliminate spots orshadows cast from the high bookcases. Customers and staff must be able to read thelabels and spines of the books.Replace all lighting systems.Replace all windows with energy efficient and operable windows. Larger windowsare desirable.Update and replace emergency lighting.Provide natural light in the meeting rooms, if feasible.Provide central digital controlled lighting panel such that all lighting systems can bemonitored and controlled.Electrical, Electronic NeedsConditions in the Existing Building: Conduit runs for electricity, electronic cabling, voice and data lines are not largeenough for current equipment or future expansion.Information and Circulation Desks and workspace areas do not have ample racewaysfor wire management.Some workroom and office spaces do not have sufficient electrical outlets.Fibernet is in the building.Wireless networking is in the building.Most furniture does not have access to power or raceways for the wire managementnecessary for current electronic devices.17
Recommendations for Change: Improve flexibility of wiring, providing conduit runs of sufficient capacity to allowfor opening day and future wire insertion, as well as some blank circuits for futurededicated lines.Provide electrical/conduit plan that is flexible enough to accommodate futurerearrangement of shelving and furniture.Include the addition of the County’s Fibernet network needs in the electrical/conduitplan.Provide flush mounted floor outlets and ample numbers of wall outlets at regularintervals throughout the building and wire management in all furniture.Reroute and add outlets in public, office, and workroom areas to meet current andfuture needs.Furniture needs to have access to power source and be designed for electronicequipment.Provide central electrical room. Locate all electrical panels in the electrical room.Determine if emergency generator is needed.Provide new digital fire alarm system. Require County monitoring 24 hours/day.AcousticsConditions in the Existing Building: In general, noise carries too easily all across the library, especially from downstairs inthe atrium up to the library where the service desk and reading areas are located andto the computer area which is in a room under the skylight.Children’s area becomes so noisy it is difficult to hear when talking on the telephone.Staff work areas offer few barriers to absorb noise or to provide for privacy and aquiet workspace.Recommendations for Change: Evaluate noise and reverberation levels and bring them to standards, paying particularattention to the children’s room, at the service desk and the atrium and skylight areas.Move the public stairway to the current atrium, close off part of the atrium, anddemolish the existing stairway, thus addressing the noise problem and providingadditional functional space.Devise a way to absorb/buffer excessive noise from the Children’s area withoutclosing off the Children’s room from the rest of the library.Provide acoustical materials to help eliminate some of the noise throughout thelibrary.Plan an office arrangement or office system that addresses noise levels in the workareas (see Administrative Offices and Staff Work Spaces sections).18
Mechanical Systems, Environmental Controls & Energy ConservationConditions in the Existing Building: Ventilation and air circulation are uneven and poor throughout the building.Technology of the HVAC system is outdated and inefficient, and the system isgenerally unreliable.Building has some small operable windows in both the public and staff areas, but theyare very difficult to open.Many of the windows leak. The skylights leak.Storefronts at all public entrances are not energy-efficient.Filtering system is inadequate, which results in much dust accumulation.Plumbing is generally adequate; however, more restroom capacity is needed – seePublic Restrooms and Staff Restrooms sections.The elevator is old and needs a major renovation.One elevator is inadequate, especially if the book drop is relocated at the parking lotlevel where it is convenient for the public.Building surfaces are generally in fair condition.There are no ceiling fans to provide ventilation in poorly ventilated parts of thebuilding. The library is using some standing fans.The roof was replaced in the early 1990s and needs to be replaced as part of therenovation.Recommendations for Change: HVAC system must be replaced.Install air cooled chiller system. Replace all boilers.Install HVAC digital controlled system monitored by the County 24 hours/day.Windows need to be replaced with energy efficient, operable windows.Replace skylights.Replace storefronts throughout the building.Where feasible, replace windows with larger ones.Air quality must be improved with better filtering system.Renovate the elevator to bring it up to current standards.Replace elevator’s jack lift system.Provide a service elevator by the new book drop.Replace roof.Provide ceiling fans above the circulation desk (and other spaces if air additionalcirculation is needed) (Note: with proper HVAC system, ceiling fans will not beneeded)Upgrade building’s sprinkler system to meet current codes.19
Building Moisture ProblemsConditions in the Existing Building:The Wheaton Library currently has a serious moisture problem at the building’s lowerlevel. During the rain season, uncompleted storage rooms and the main mechanical roomcan have serious seepage water problems. Also, lower level conference room hasseepage water problem.Recommendation for Change:Address all of the building’s seepage water problems. (see Architect’s attachment fordesign changes.)SignageConditions in the Existing Building: Interior signage is inadequate for easy public use of the building.Recommendations for Change: Replace all exterior/interior signs with new signs with large, clear lettering that meetthe needs of the diverse community. Use differing types of furniture to help definefunction and purpose of the public areas, allowing the public to easily use thebuilding.Carpeting, Finishes and FurnitureConditions in the Existing Building: By the time the building closes for renovation, carpeting will need to be replaced.Walls need repainting.The original furniture is large and uses too much space. Computer furniture ismismatched and dated. All furniture is wearing under heavy public use, and will bemore than 25 years old when the library closes for renovation, and in generally poorcondition.Recommendations for Change: Replace carpeting with grade that will withstand at least 10 years of heavy public use.Install carpet pad under the carpet behind the circulation desk for circulation staffwho spend most of their day standing.Paint walls and other surfaces inside and outside of the building.20
Fund for 80% of furniture replacement and evaluate actual need prior to renovation.(see individual spaces in the section, Components of the Wheaton Library, forspecifics).ShelvingConditions in the Existing Building:The Wheaton Library currently has mostly metal shelving that is very tall and is not asflexible as the type we purchase today. We anticipate re-using very little of it in therenovated library. Perhaps 10%, which is newer Spacesaver metal shelving, can be usedin the library, while some of the older shelving could be used in non-public areas.Recommendations for Change: Replace 90% of the existing shelving in the public areas with shelving that isadjustable and flexible.Provide wood end panels for the shelving.Provide signage for the end panels.Future TechnologiesRadio frequency identification (RFID) is a replacement for the barcode basedinventory systems currently in use by library systems. It is a proximity-based (i.e.non-contact) automatic identification and data collection system. RFID is abenefit to library systems by allowing better inventory management, providingeffective theft deterrence, and allowing greater customer self-service options.Inventory is managed better by allowing staff to focus less on the physicalhanding of materials and more on direct customer service and profiling thecollection to the needs of the community. Theft deterrence is mor
the library's renovation. The biweekly use of the meeting room for computer training was discontinued in January, 2003, the lab's computers will move in the autumn of 2003 to the renovated Bethesda library, and the room will again be available for meetings. Hours of Service: Wheaton Library currently offers 63 hours of public service a week:
