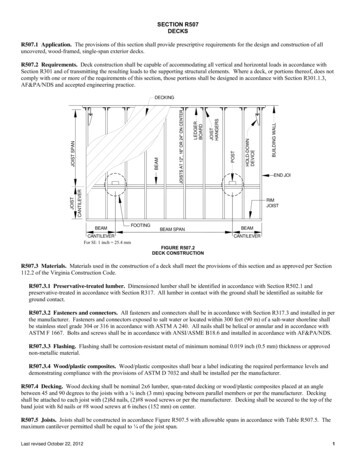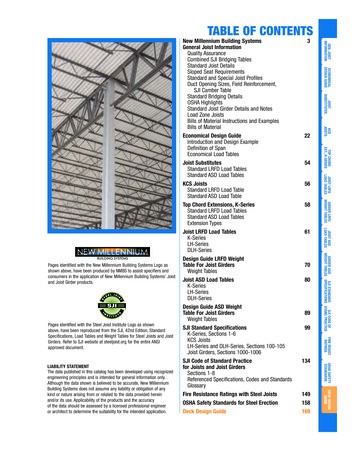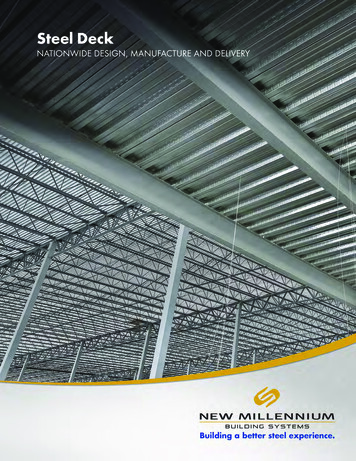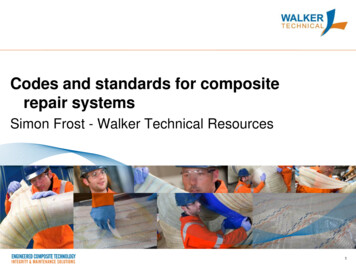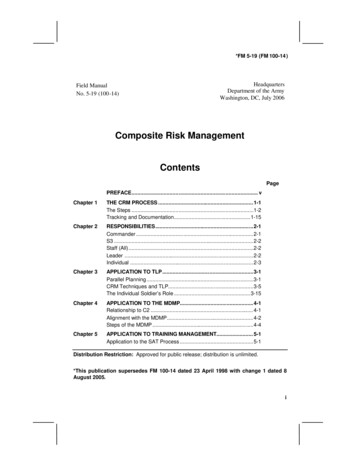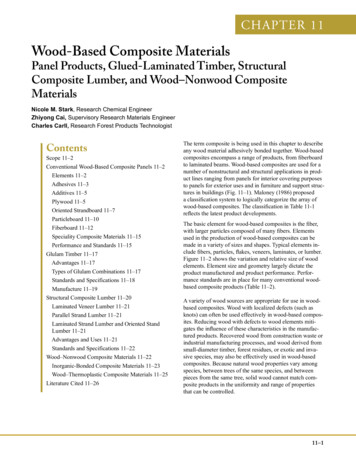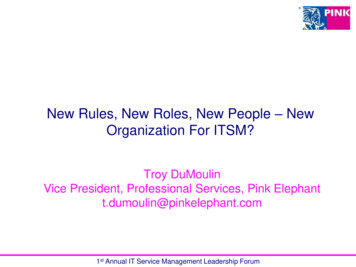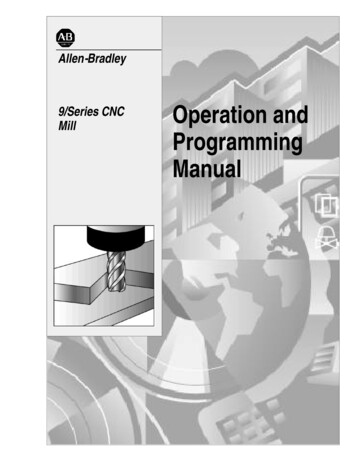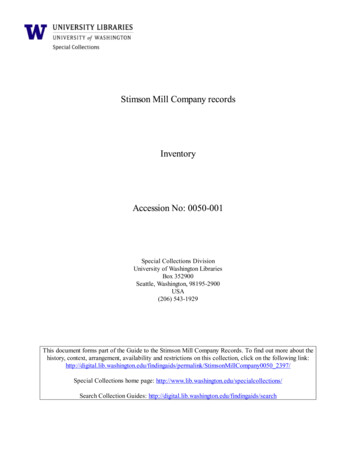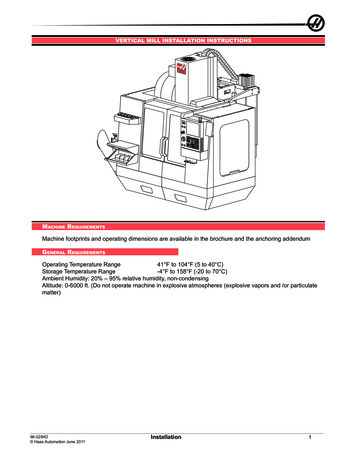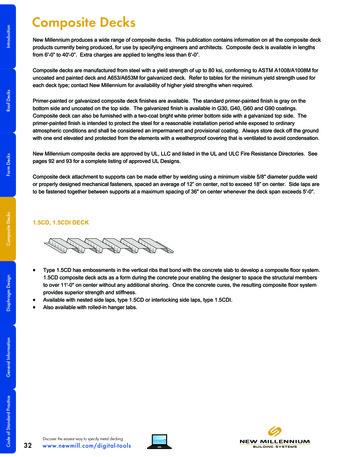
Transcription
Code of Standard PracticeGeneral InformationDiaphragm DesignComposite DecksForm DecksRoof DecksIntroductionComposite Decks32www.newmill.com/digital-toolsDiscover the easiest way to specify metal decking:
Roof DecksForm DecksComposite DecksDiaphragm DesignGeneral InformationCode of Standard PracticeDiscover the easiest way to specify metal nComposite Decks
Code of Standard PracticeGeneral InformationDiaphragm DesignComposite DecksForm DecksRoof DecksIntroductionComposite Decks - Types 1.5CD, 1.5CDI34Discover the easiest way to specify metal decking:www.newmill.com/digital-tools
ALLOWABLE SUPERIMPOSED UNIFORM LOADS - ASD3 1/244 1/256Clear Span (ft. - in.)225 -04005 -63766 -03106 -62607 -02197 -61878 -01608 -61389 -01209 -610410 - 09110 - 67911 - 06911 - 40038834910 - 6778411 - 0677311 - 65964Form Decks5 1/2Allowable Superimposed Uniform Load (psf)Roof DecksNormal Weight Concrete (ɣc 145 pcf, f'c 3,000 psi, n 9)Total SlabDepthGage(in.)44 1/256Clear Span (ft. - in.)225 -04005 -63616 -03006 -62527 -02137 -61838 -01588 -61379 -01199 -61042040040035730025621919015913411410 - 400400400381344General Information5 1/2Allowable Superimposed Uniform Load (psf)Diaphragm DesignLight Weight Concrete (ɣc 110 pcf, f'c 3,000 psi, n 14)3 1/2Composite DecksALLOWABLE SUPERIMPOSED UNIFORM LOADS - ASDTotal SlabDepthGage(in.)IntroductionCOMPOSITE- TYPES1.5CD,1.5CDICompositeDecks -DECKTypes1.5CD,1.5CDIDiscover the easiest way to specify metal decking:www.newmill.com/digital-tools35Code of Standard PracticeAllowable Superimposed Uniform Loads shown in tables above are based on the following criteria: Unfactored service level loads, determined using SDI design method per ANSI/SDI C-2011 Standard for Composite Steel Floor Deck-Slabs Single span conditions without negative bending reinforcing over supports The presence of shear studs have not been considered, design strength may be increased if shear studs are used Slab deflection is limited to a minimum of Clear Span/360 or 1" under service level superimposed loading.
IntroductionCode of Standard PracticeGeneral InformationDiaphragm DesignComposite DecksForm DecksRoof DecksComposite Decks - Type 2.0CD36Discover the easiest way to specify metal decking:www.newmill.com/digital-tools
IntroductionCOMPOSITEDECK- TYPE2.0CDCompositeDecks- Type2.0CDALLOWABLE SUPERIMPOSED UNIFORM LOADS - ASD44 1/255 1/26 1/2Clear Span (ft. - in.)226 -03597 -02548 -01868 -61609 -01399 -6121204003092271971721501840040030126323020310 - 010510 - 69211 - 08111 - 67112 - 06212 - 65413 - 04713 - 40040040040040040040039835632028826023521313 - 05213 - 64614 - 04114 - 636Composite Decks16Form Decks6Allowable Superimposed Uniform Load (psf)Roof DecksNormal Weight Concrete (ɣc 145 pcf, f'c 3,000 psi, n 9)Total SlabDepthGage(in.)ALLOWABLE SUPERIMPOSED UNIFORM LOADS - ASD44 1/255 1/26 1/2Clear Span (ft. - in.)227 -02508 -01849 -01409 -612210 - 010810 - 69520301183901611 - 08411 - 67412 - 06612 - ral Information6Allowable Superimposed Uniform Load (psf)Diaphragm DesignLight Weight Concrete (ɣc 110 pcf, f'c 3,000 psi, n 14)Total SlabDepthGage(in.)Discover the easiest way to specify metal decking:www.newmill.com/digital-tools37Code of Standard PracticeAllowable Superimposed Uniform Loads shown in tables above are based on the following criteria: Unfactored service level loads, determined using SDI design method per ANSI/SDI C-2011 Standard for Composite Steel Floor Deck-Slabs Single span conditions without negative bending reinforcing over supports The presence of shear studs have not been considered, design strength may be increased if shear studs are used Slab deflection is limited to a minimum of Clear Span/360 or 1" under service level superimposed loading.
IntroductionCode of Standard PracticeGeneral InformationDiaphragm DesignComposite DecksForm DecksRoof DecksComposite Decks - Type 3.0CD38Discover the easiest way to specify metal decking:www.newmill.com/digital-tools
ALLOWABLE SUPERIMPOSED UNIFORM LOADS - ASD55 1/266 1/27 1/2Clear Span (ft. - in.)8 -02429 -018210 - 013911 - 010712 - 08312 - 67313 - 06413 - 65614 - 04914 - 64315 - 03715 - 63216 - 640040040040040037834231028225723521419617915 - 63916 - 03516 - 63117 - 027Composite Decks227 -0329Form Decks7Allowable Superimposed Uniform Load (psf)Roof DecksNormal Weight Concrete (ɣc 145 pcf, f'c 3,000 psi, n 9)Total SlabDepthGage(in.)ALLOWABLE SUPERIMPOSED UNIFORM LOADS - ASD55 1/266 1/27 1/2Clear Span (ft. - in.)228 -02409 -018310 - 014111 - 011112 - 08820291183801613 - 07013 - 66214 - 05614 - 65015 - 85170157General Information7Allowable Superimposed Uniform Load (psf)Diaphragm DesignLight Weight Concrete (ɣc 110 pcf, f'c 3,000 psi, n 14)Total SlabDepthGage(in.)IntroductionCOMPOSITEDECK- TYPE3.0CDCompositeDecks- Type3.0CDDiscover the easiest way to specify metal decking:www.newmill.com/digital-tools39Code of Standard PracticeAllowable Superimposed Uniform Loads shown in tables above are based on the following criteria: Unfactored service level loads, determined using SDI design method per ANSI/SDI C-2011 Standard for Composite Steel Floor Deck-Slabs Single span conditions without negative bending reinforcing over supports The presence of shear studs have not been considered, design strength may be increased if shear studs are used Slab deflection is limited to a minimum of Clear Span/360 or 1" under service level superimposed loading.
COMPOSITE DECK - TYPES 1.5CD, 1.5CDI 400 400 376 337 302 272 400 400 400 400 400 400 400 400 6 400 400 400 400 400 ALLOWABLE SUPERIMPOSED UNIFORM LOADS - ASD 400 Introduction Roof Decks Form Decks Composite Decks Diaphragm Design General Information Code of
