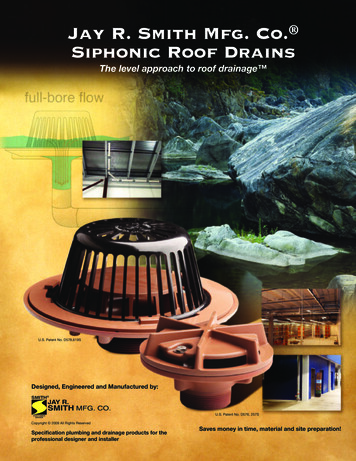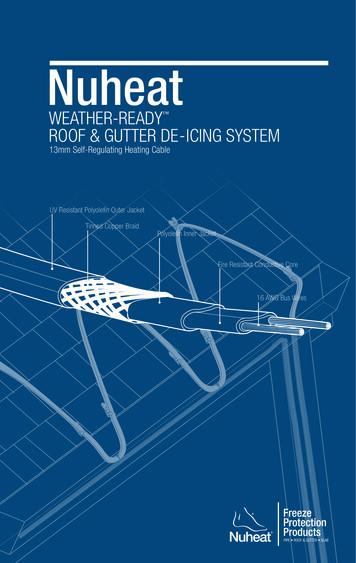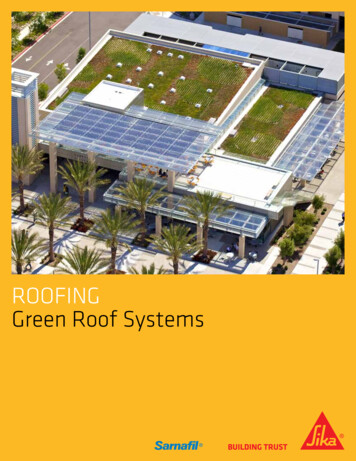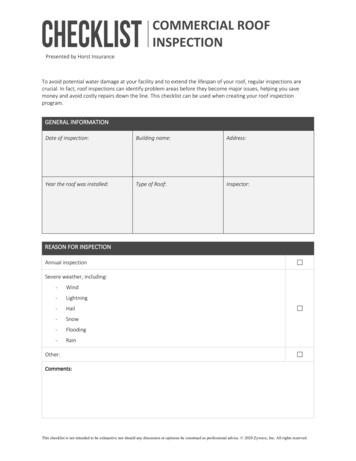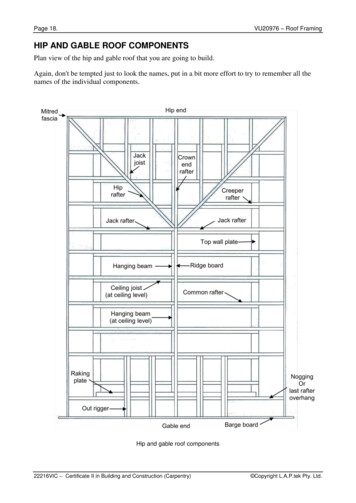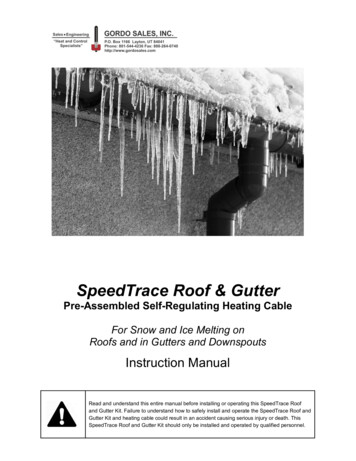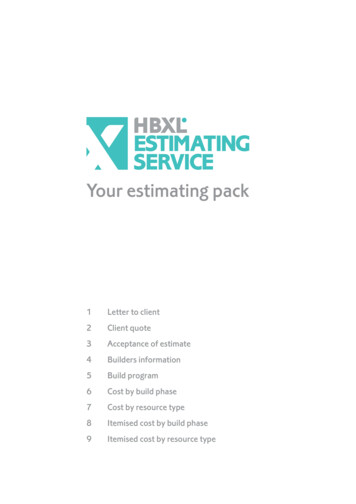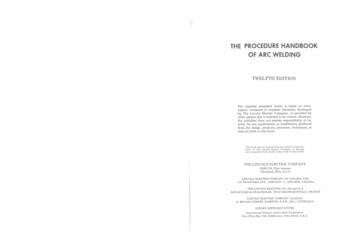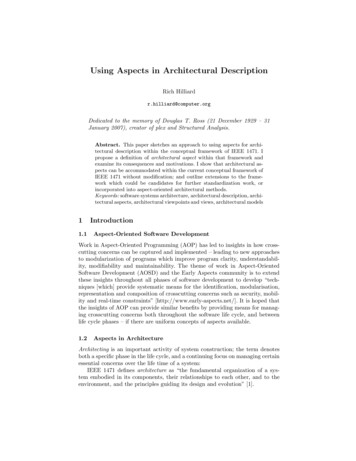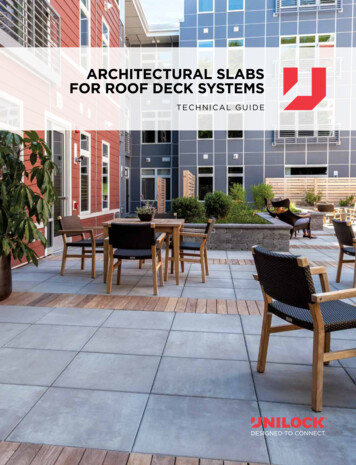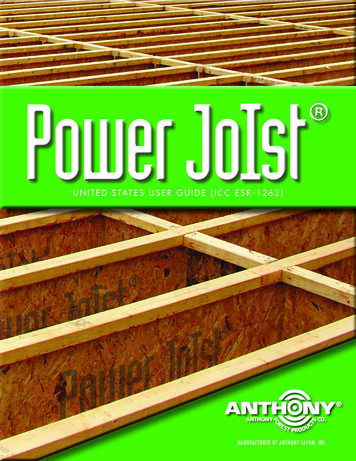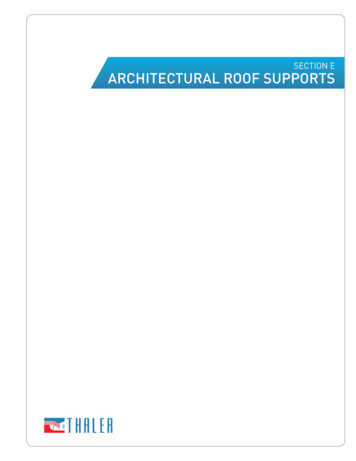
Transcription
SECTION EARCHITECTURAL ROOF SUPPORTSA-0
Please be advised Thaler products may undergo improvements from time to time and are subject to change without notice.ROOF SPECIALTIESARCHITECTURALROOF SUPPORTSTABLE OF CONTENTSThaler Or EqualE-0,ARS-100A Floating Walkway Roof SupportE-1, E-1AARS-102A Fire Route Walkway Roof SupportsE-2ARS-115 Rail Post Roof SupportsE-3ARS-122 Satellite Dish Roof SupportsE-4ARS-133 Antenna Roof SupportsE-5ARS-200 Trellis Roof SupportsE-6ARS-200 & ARS-210 Trellis & Brace Roof SupportsE-7ARS-300 Guy Wire Roof SupportsE-8ARS-350 Guy Wire Wall SupportsE-9ARS-400 Flag Pole or Rail Roof SupportsE-10ARS-450 A/C Unit Screen Roof SupportsE-11ARS-500 Access Ladder Roof SupportsE-12ARS-510 Metal Stair Roof Supports (Standard Stringer)E-13ARS-520 Metal Stair Roof Supports (Offset Stringer)E-14ARS-530 Stair Platform Roof SupportsE-15ARS-540 Upright Angle Roof SupportsE-16ARS-550 Miscellaneous Plate Roof SupportE-17ARS-575 Triangular Antenna Roof SupportsE-18ARS-590 Multiple Satellite Dish Roof SupportsE-19, E-19AARS-600 Snow Guard Roof Supports (Galvanized)E-20, E-20AARS-680 Cross-Over Stair & Roof SupportsE-21, E-21AARS-685 Tilt-up Access Ladder & Roof SupportsE-22, E-22AArchitectural Roof Supports SpecificationsE-23 to E-29CANADA: 1.800.387.7217 U.S.: 1.800.576.1200 WEB: www.thalermetal.com EMAIL: info@thalermetal.com
Please be advised Thaler products may undergo improvements from time to time and are subject to change without notice.ROOF SPECIALTIESARCHITECTURALROOF SUPPORTSWHAT IT TAKES TO BETHALER OR EQUALWhen specifications read Thaler or Equal, it is the responsibility of specifiers and building owners to determine what it means to be “Or Equal”.The following data has been presented to quickly help assess the comparative merits of “competitive” products. Thaler Architectural RoofSupport products have a number of Value Added features that should be considered when trying to equate the “Or Equal”.CHECK THECOMPETITIONTHALER VALUEADDED FEATURESAdjustable Height; threaded leg assembly provides up to 4” (102 mm) vertical adjustment.Light Weight; ”strong-as-steel” 6061-T6 aluminum is easy to transport and handle as well as user friendly.Condensation Free; support is filled with injection molded urethane insulation which adheres to inner wallswithout air pockets.Provides corrosion protection while adding to product durability.Incorporates air barrier principles; supports employing through deck installation, such as steel deck overOWSJ, are protected against air leakage by the EPDM flashing seals; see Thaler EPDM Flashing Sealsliterature.Aesthetically pleasing; arguably the best looking architectural support products available on the markettoday. Clean assembly without messy caulking seals.Complete materials disclosure; all material thicknesses, dimensions, grades, finishes and other relevantproduct information is indicated on data sheets and in specifications.100% Re-useable; can be completely dismantled and re-used when re- roofing.Maintenance-Free; supports are equipped with Thaler pre-formed metal flashings that never need caulking(CSA B272-93). EPDM seals with “memory” provide constant pressure to outside of support to prevent leaksand condensation build-up; see Thaler EPDM Flashing Seals literature and STACK JACK Flashings literature.20 year Warranty; guaranteed against leaks, condensation and defects in materials and/or manufacturewhen installed in accordance with Thaler “Installation Instructions”Written “Installation Instructions”; provided with every Thaler product.CANADA: 1.800.387.7217 U.S.: 1.800.576.1200 WEB: www.thalermetal.com EMAIL: info@thalermetal.comE-0
Please be advised Thaler products may undergo improvements from time to time and are subject to change without notice.ROOF SPECIALTIESARS-100AFLOATING WALKWAYROOF SUPPORTSView Showing HowChannel Planks AreSecured to SupportBeamsDESCRIPTION:Thaler ARS-100A Floating Walkway Roof Supportconsists of a round, hollow section mill finish aluminumrailing with post mounting plates, and consisting of a42” (1066 mm) high, 1-1/2” (38 mm) diameterSchedule 40 6061-T6 alloy aluminum pipe rail(optional), walkway safety channel planks fastened tosupport beams using specially designed bolts and seatwashers, and a STACK JACK flashing which is availablein aluminum, copper and stainless steel.1-1/2"(38 mm)SCHEDULE40 ALUMINUMTOP RAIL1-1/2" (38 mm)DIA.SCHEDULE40 ALUMINUMTOP RAILNOTE:AVAILABLE RAILING BOTHSIDES, ONE SIDE OR NO RAILING1-1/2" (38 mm)SCHEDULE40 ALUMINUMMID RAIL42" (1067 mm) STANDAARDHEIGHT FROM TOP OFWALKWAY TO THE TOP OF RAILCAST ALUMINUM RAIL CONNECTORSSCREW FASTENED TO TOP RAIL ANDSECURED TO VERTICAL POST USINGS.S. SET SCREW1-1/2" (38 mm) DIA.SCHEDULE40 ALUMINUM POSTS1-1/2" (38 mm)SCHEDULE40 ALUMINUMMID RAIL44" (1118 mm) IS STANDARD. OTHER WIDTHS AVAVAILABLEWALKWAY (SAFETY PLANKS) FASTENED TO ALUMINUMSUPPORT BEAM USING SPECIALLY DESIGNED BOLTS AND SEATWASHERS5"(127 mm)18" (457 mm)18" (457 mm)3/8" ( 9 mm)STAINLESSSTEEL SCREW(TYPICAL)THALER SJ-37STACK JACKFLASHINGMODBITCAULKING8" (203 mm)MINIMUM4" x 4" x 3/8" (102 mmx 102 mm x 9 mm)ALUMINUMBASE PLATETWO 1/2" (13 mm)STAINLESSSTEEL "J" BOLTSEPDM END CAPEPDM TRIPLEPRESSUREGROMMET SEALTHALER SJ-34STACK JACKFLASHING2-1/2" x 2-1/2" x 1/8" (64 mm X 64 mm x 3 mm)ALUMINUM SUPPORT BEAMMODIFIED BITUMEN ROOFING ILLUSTRATEDMODBIT CAULKINGPROMINENT FEATURES:Available in any width up to 72” (1830 mm) in a singlespan. Maintenance free (EPDM flashing seals neverneed caulking. See Thaler EPDM Flashing Seal literature.OPTIONS:Railing both sides, one side or no railing. Chain linkfence for fire route applications. See section A ofmanual for STACK JACK Flashing options. Can becombined with Thaler ARS-510 and ARS-520 MetalStairs Supports.RECOMMENDED USE:Suitable for all flat roofs to provide access formaintenance, fire route, etc. as well as protect roofsurface from traffic.APPROVALS:Thaler flashing employing EPDM Triple Pressure GrommetSeal is CSA Approved to CSA B272-93 (PrefabricatedSelf-Sealing Roof Vent Flashings). Railings conform tosafety height and strength requirements.WARRANTY:20 year warranty against leaks, condensation anddefects in materials and/or manufacture wheninstalled in accordance with Thaler “InstallationInstructions”. Copy of Warranty Certificate availableupon requestMAINTENANCE:No maintenance required (maintenance free).EMBED DECK FLANGE INLAYER OF PLASTICCEMENT (BUR)ADHESIVE BOLTFASTENERS(BY OTHERS)OWSJSTEEL DECKEPDM BASE SEALBONDED TO METALSLEEVE (SEE THALEREPDM FLASHINGSEALS LITERATURE)CONCRETE DECKARS-100A FLOATING WALKWAY ROOF SUPPORTPATENTEDINSTALLATION:“Installation instructions” are provided with every Thaler product. Essentially, the Thaler ARS-100A Roof Support is installed at maximum8’-0” (2440 mm) centres parallel to the walkway and by fastening the aluminum mounting plate to the structural roof deck, placing theSTACK JACK flashing over the support and roof membrane, and as follows:BUR: Set flashing deck flange in layer of plastic cement and flash in with 3 overlapping layers of felt flashing.ModBit: Torch membrane until bitumen is fluid and set flashing deck flange into fluid. Flash in flange with two overlapping layers ofModBit and seal with asphalt sealer. Do not overheat (melt) EPDM Base Seal.Single Ply: Set flashing deck flange in layer of membrane adhesive and extend single ply up sleeve to highest elevation possible andclamp membrane to STACK JACK Flashing. Note: for PVC membrane, specify PVC coated aluminum, etc. STACK JACK by adding suffix P toend of model number e.g. ARS-100A-P; weld roofing to deck flange using PVC torch.Precautions: Apply an asphaltic or other type protective coating to aluminum STACK JACK Flashing to a height of 2” (51 mm) above alimestone ballast to avoid corrosive reaction. Also, if coating deck flange with a bituminous paint on site, allow 24 hours for drying beforeapplying roof membrane.SPECIFICATION (SHORT FORM):Floating walkway roof supports: Thaler ARS-100A,aluminum walkway of standard 44” (1118 mm) width [railone side only]; 1-1/2” (38 mm) dia. post and rails including[4” x 4” x 3/8” (102 mm x 102 mm x 9 mm] [8” x 8” X 3/8”(203 mm x 203 mm x 9 mm)] post base plates, postheight to suit with standard 42” (1066 mm) safety railheight from top of walkway to top of rail; 2-1/2” x 2-1/2” x 1/8”(64 mm x 64 mm x 3 mm) aluminum support beams [withEPDM end caps]; aluminum walkway anti-slip channelplanks, two 18 “ (457 mm) wide and 5” (127 mm) widecentre plank; [ hot dipped galvanized chain link fence 2”(51 mm) x 9 ga. by others;] and [SJ-34 uninsulated][SJ-37insulated], 7” (178 mm) high New-Standard STACK JACKflashing consisting of [.064” (1.6 mm) mill finish 1100-0Talloy aluminum] [.031” (0.831 mm) 24 oz. copper] [.031”(0.79 mm) 22 ga. Type 304 stainless steel], 2” (51 mm)dia. to CSA B272-93; with EPDM Triple Pressure GrommetSeal and EPDM Base Seal and [PVC coated deckflange][bituminous painted deck flange]; manufactured byThaler Metal da) or 1-800-576-1200 (New Braunfels, TX),installed as per manufacturer’s written instructions.Provide standard 20 year warranty against leaks,condensation and defects in materials and/or manufacture.Walkway/Rail Components: Install post components and flashing, then fit support beams over posts and bolt beams to posts. Installplanks using specially designed bolts and seat washers.Ordering: Indicate distance required from bottom of walkway support beam to roof. Specify flashing material required by addingappropriate suffix to model number e.g. ARS-100A-P, for aluminum, etc. Available throughout North America. Contact Thaler for list ofdistributors and current cost information. Most products are available from stock.CANADA: 1.800.387.7217 U.S.: 1.800.576.1200 WEB: www.thalermetal.com EMAIL: info@thalermetal.comE-1
Please be advised Thaler products may undergo improvements from time to time and are subject to change without notice.ROOF SPECIALTIESARS-102AFIRE ROUTE WALKWAYROOF SUPPORTDESCRIPTION:Thaler ARS-102A Fire Route Walkway Roof Supportconsists of a round, hollow section mill finish aluminumsupport and mounting plate, 2” (51mm) x 9 gaugechain link fence (optional) fastened (by others) up to42”(1066 mm) high, 1-1/2’ (38 mm) diameter millfinish 6061-T6 alloy aluminum pipe rail and STACKJACK flashing which is available in aluminum, copperor stainless steel. Paving slab walk surface is by others.1-1/2" (38 mm)SCHEDULE40 ALUMINUMTOP RAIL1-1/2" (38 mm)SCHEDULE40 ALUMINUMPOSTNOTE:AVAIILABLE RAILING BOTH SIDES,ONE SIDE OR NO RAILINGVARIABLETHALER SJ-37STACK JACKFLASHINGPRE-MOLDED URETHANE FOAM INSULATIONTO PREVENT FORMATION OF CONDENSATIONMODIFIEDBITUMENCAULKING42" (1067 mm) STANDARD HEIGHT FROM TOPOF WALKWAY TO TOP OF RAILCAST ALUMINUM RAILCONNECTOR SCREWFASTENED TO TOP RAILAND SECURED TO VERTICALPOST USING S.S. SET SCREWSTAINLESSSTEELSET SCREW(TYPICAL)MODIFIED BITUMEN ROOFING ILLUSTRATEDWALKWAY (BY OTHERS)4" x 4" x 3/8"(102 mm x 102 mmx 10 mm)ALUMINUMPLATEOWSJGALVANIZEDCHAINLINK FENCEOPTIONAL(BY OTHERS)EMBED DECKFLANGE IN LAYEROF PLASTIC CEMENT1-1/2" (38 mm)SCHEDULE40 ALUMINUMMID RAILEPDM TRIPLEPRESSUREGROMMET SEALTHALER SJ-34STACK JACKFLASHINGEPDM BASE SEALBONDED TOMETAL SLEAVE(SEE THALEREPDM FLASHINGSEALSLITERATURE)MODIFIED BITUMENADHESIVE BOLTCAULKINGFASTENERS(BY OTHERS)8" x 8" x 3/8"(203 mm x 203 mm x 10mm)ALUMINUM BASE PLATETWO 1/2" (12 mm)STAINLESSSTEEL "J" BOLTSSTEEL DECKCONCRETE DECKARS-102A FIRE ROUTE WALKWAY ROOF SUPPORTPATENTEDINSTALLATION:“Installation instructions” are provided with every Thaler product. Essentially, the Thaler ARS-102A Roof Support is installed at maximum8’-0” (2440 mm) centers parallel to the walkway and by fastening the aluminum mounting plate to the structural roof deck, placing theSTACK JACK Flashing over the support and roof membrane, and as follows:BUR: Set flashing deck flange in layer of plastic cement and flash in with 3 overlapping layers of felt flashing.ModBit: Torch membrane until bitumen is fluid and set flashing deck flange into fluid. Flash in flange with two overlapping layers ofModBit and seal with asphalt sealer. Do not overheat (melt) EPDM Base Seal.PROMINENT FEATURES:Maintenance free (EPDM flashing seals never needcaulking. See Thaler EPDM Flashing Seals literature).OPTIONS:Urethane insulated support leg, Higher railings. Accessgates (with manufacturer’s standard hardware) fromanywhere on walkway to main roof area. Can becombined with Thaler ARS-510 and ARS-520 MetalStair Support.RECOMMENDED USE:Suitable for all flat roofs to indicate safe escape route,or access for maintenance, etc.APPROVALS:Thaler flashing employing EPDM Triple Pressure GrommetSeal is CSA Approved to CSA B272-93 (PrefabricatedSelf-Sealing Roof Vent Flashings). Railings conform tosafety height and strength requirements.WARRANTY:20 year warranty against leaks, condensation anddefects in materials and/or manufacture wheninstalled in accordance with Thaler “InstallationInstructions”. Copy of Warranty Certificate availableupon requestMAINTENANCE:No maintenance required (maintenance free).SPECIFICATION (SHORT FORM):Fire route walkway support: Thaler ARS-102A millfinish 1-1/2” (38 mm) dia. aluminum supports, [urethaneinsulated]; with standard 42” (1066mm) high 1-1/2”(38 mm) dia. mill finish Schedule 40 6061-T6 alloyaluminum pipe rail; access gates with manufacturer’sstandard hardware; hot dipped galvanized chain linkfence, 2” (51mm) x 9 ga.; [SJ-34, 7” (178 mm) highNew-Standard STACK JACK flashing (Uninsulated)] [SJ-37Insulated] consisting of [.064” (1.6 mm) mill finish1100-0T alloy aluminum] [.032” (0.831 mm) 24 oz.copper] [.031” (0.79 mm) 22 ga. Type 304 stainless steel],2” (51 mm) dia., to CSA B272-93; with EPDM TriplePressure Grommet Seal and EPDM Base Seal [and] [PVCcoated deck flange][bituminous painted deck flange];manufactured by Thaler Metal Industries, 1-800-387-7217,Mississauga, Ontario, Canada or 1-800-576-1200 (NewBraunfels, TX), installed as per manufacturer’s writteninstructions. Provide 20 year warranty against leaks,condensation and defects in materials and/ormanufacture.Single Ply: Set flashing deck flange in layer of membrane adhesive and extend single ply up sleeve to highest elevation possible andclamp membrane to STACK JACK Flashing. Note: for PVC membrane, specify PVC coated aluminum, etc. STACK JACK by adding suffix P toend of model number e.g. ARS-102A-A-P; weld roofing to deck flange using PVC torch.Precautions: Apply an asphaltic or other type protective coating to aluminum STACK JACK Flashing to a height of 2” (51mm) above alimestone ballast to avoid corrosive reaction. Also, if coating deck flange with a bituminous paint on site, allow 24 hours for drying beforeapplying roof membrane.Walkway/Rail Components: Thread hollow aluminum upper support onto lower support leg, mechanically attach walkway surface(by others).Ordering: Indicate distance required from top of walkway support beam to roof. Specify flashing material required by adding appropriatesuffix to model number e.g. ARS-102A-A for aluminum, etc. Available throughout North America Contact Thaler for list of distributors andcurrent cost information. Most products are available from stock.CANADA: 1.800.387.7217 U.S.: 1.800.576.1200 WEB: www.thalermetal.com EMAIL: info@thalermetal.comE-2
Please be advised Thaler products may undergo improvements from time to time and are subject to change without notice.ROOF SPECIALTIESARS-115RAIL POSTROOF SUPPORTS1/4" x 2" (6 mm x 51 mm)S.S. NUT AND BOLTBACK PLATE1/8" x 4" x 18"(3 mm x 102 mm x 457 mm)CONTINUOUS WELD1/4 X 4 1/2 X 4 1/2"(6 X 114 X 114 mm)GUSSET PLATE4-1/2" DIA x 1/4" x 14" HIGH(114 mm DIA x 6 mm x 356 mm)HSS WELDED TO 5/8" x 12" x 12"(16 mm x 305 mm x 305 mm) BASE PLATEUSING 5/16" (8 mm) FILLET WELD1/2 x 6" DIA (12 X 150 mm)ADJUSTABLE HEIGHT STEELCAP. PROVIDES UP TO2" (51mm) VERTICALADJUSTMENT FOR LEVELLING IFNECESSARYSTANDARD RAIL POST(BY OTHERS)4-1/2"(114 mm)4-1/2"(114 mm)1" (25 mm) STAINLESSSTEEL STUDSTACK JACK FLASHINGURETHANE NSULATED 12" (305 mm)HIGH SLEEVE (ALUMINUM, COPPEROR STAINLESS STEEL)EPDM BASE SEALBONDED TOMETAL SLEEVE(SEE THALER EPDMFLASHING SEALSLITERATURE)ALL STEEL COMPONENTSEPOXY PRIMED AS STANDARDFOR GALVANIZED FINISH,ADD SUFFIX -G TO MODELNUMBER, e.g- ARS-115ACONVENTIONAL ROOFINGILLUSTRATEDCONVENTIONAL ROOFINGILLUSTRATED4"(102 mm)18 GA. (1.2 mm) GALVANIZEDCLOSURE PLATE SCREWFASTENED TO STEEL DECKCONTINUOUSLY WELDEDGUSSET PLATE(BY OTHERS)5/8" x 12" x 12"(16 mm x 305 mm x 305 mm)STEEL PLATECONSULT STRUCTURALENGINEER I BEAMSTRENGTH REQUIREMENTS1/4" x 12" x 12" (6 mm x 305 mm x 305 mm)STEEL PLATEFOUR 5/8" (16 mm)S.S. NUTS AND BOLTSCONCRETE DECKSTEEL DECKARS-115 RAIL POST ROOF SUPPORTPATENTEDINSTALLATION:“Installation instructions” are provided with every Thaler product. Essentially, the Thaler ARS-115 Roof Support is installed by fasteningthe mounting plate to the structural roof deck, placing the flashing sleeve over the support and roof membrane, installing the steelcap/post support, and as follows:DESCRIPTION:Thaler ARS-115 Rail Post Roof Support consists of aurethane insulated, epoxy primed, hollow steel supportand mounting plate, adjustable height steel cap and railpost base designed to receive a square 1-1/2” x 1-1/2”(38 mm x 38 mm) rail post (by others). A urethaneinsulated flashing, available in aluminum, copper, orstainless steel, with EPDM Base Seal, completes theassembly.PROMINENT FEATURES:Condensation free. Maintenance free (never needscaulking). Threaded leg assembly provides up to 2”(51 mm) vertical adjustment for levelling if necessary.OPTIONS:PVC coated flashing deck flange for PVC roofmembrane. Bituminous painted flashing deck flange forBUR and ModBit roof membrane. See Thaler ARS-100Afor floating walkway rail roof support. See ThalerARS-102A for fire route walkway rail roof support. Canbe combined with Thaler ARS-510 and ARS-520 MetalStair Roof Supports.RECOMMENDED USE:Suitable for all flat roofs as a guard rail support at lowparapets and other critical areas to protect workersfrom falls, or to facilitate access for maintenance.WARRANTY:20 year warranty against leaks, condensation anddefects in materials and/or manufacture wheninstalled in accordance with Thaler “InstallationInstructions”. Copy of Warranty Certificate availableupon requestMAINTENANCE:No maintenance required (maintenance free).SPECIFICATION (SHORT FORM):Rail post roof supports: Thaler ARS-115 standard 14”(356 mm) high, epoxy coated, urethane insulated hollowsteel supports, including appropriate fastening tostructural roof deck (adhesive type by others) and steelcap [galvanized to CSA G164-M1992] and designed foraffixing 1-1/2” x 1-1/2” (38 mm x 38 mm) rail posts (byothers); manufacturer’s standard urethane insulated[.064” (1.6 mm) mill finish 1100-0T alloy aluminum][.032” (0.831 mm) 24 oz. copper] [.031”(0.79 mm) 22 ga.Type 304 stainless steel] flashing with EPDM Base Seal[and] [PVC coated deck flange] [bituminous painted deckflange]; manufactured by Thaler Metal Industries,1-800-387-7217 (Mississauga, Ontario,Canada) or1-800-576-1200 (New Braunfels, TX), installed as permanufacturer’s written instructions. Provide 20 yearwarranty against leaks, condensation and defects inmaterials and/or manufacture.BUR: Set flashing deck flange in layer of plastic cement and flash in with 3 overlapping layers of felt flashing.ModBit: Torch membrane until bitumen is fluid and set flashing deck flange into fluid. Flash in flange with two overlapping layers ofModBit and seal with asphalt sealer. Do not overheat (melt) EPDM Base Seal.Single Ply: Set flashing deck flange in layer of membrane adhesive and extend single ply up sleeve to top metal flashing and than screwcap down over single ply. Note: for PVC membrane, specify PVC coated aluminum, etc. flashing deck flange by adding suffix P to end ofmodel number. e.g. ARS-115-A-P; weld roofing to deck flange using PVC torch.Precautions: Apply an asphaltic or other type protective coating to aluminum STACK JACK Flashing to a height of 2” (51 mm) above alimestone ballast to avoid corrosive reaction. Also, if coating deck flange with a bituminous paint on site, allow 24 hours for drying beforeapplying roof membrane.Rail Components: Thread upper portion of support (with rail post base) onto lower support leg, mechanically attach rail posts (by others), andfinally walkway surface (by others) if required.Ordering and Availability: Specify flashing material required by adding appropriate suffix to model number e.g. ARS-115-A. for aluminum, etc.Available throughout North America. Contact Thaler for list of distributors and current cost information. Most products are available from stock.CANADA: 1.800.387.7217 U.S.: 1.800.576.1200 WEB: www.thalermetal.com EMAIL: info@thalermetal.comALTERNATIVE FASTENING METHODST1Bolt ThroughT2Adhesive BoltsT3WeldmentT4Bolt Around BeamT5OWSJ J BoltSpecify the fastening method required by adding the appropriate suffix tomodel number e.g. ARS-115 (T1)T4E-3
Please be advised Thaler products may undergo improvements from time to time and are subject to change without notice.ROOF SPECIALTIESARS-122SATELLITE DISHROOF SUPPORTCLOSED END MAST(BY OTHERS)4" (102 mm) DIA.STAINLESSSTEEL STUD8"(203 mm)12"(305 mm)1/2" (12 mm) DIA. S.S.NUT AND BOLT1/2" X 8-1/2" DIA.(12 mm X 216 mm) STEEL CAPALL STEEL COMPONENTSEPOXY PRIMED AS STANDARD.FOR GALVANIZEDFINISH ADD SUFFIX -GTO MODEL NUMBER,I.E. ARS-122-G5/8" (16 mm) DIA. S.S. LOCKBOLT WITH EPDM WASHER4-1/2"(114 mm)STACK JACK FLASHING,URETHANE INSULATED12" (305 mm) HIGHSLEEVE (ALUMINUM,COPPER OR STAINLESSSTEEL)URETHANE INSULATIONON INNER SIDE OF HSSINVERTED ROOFILLUSTRATEDEPDM BASE SEAL BONDEDTO METAL SLEEVE(SEETHALER EPDM FLASHINGSEALS LITERATURE)CONVENTIONAL ROOFINGILLUSTRATED6-5/8" DIA. x 5/16" x 14" HIGH(168 mm x 8 mm x 356 mm) HSS PIPEWELDED TO 3/4" x 14" x 14"(19 mm x 356 mm x 356 mm) STEELBASE PLATEDESCRIPTION:Thaler ARS-122 Satellite Dish Roof Support consists ofa urethane insulated, epoxy primed, hollow steelsupport and mounting plate, threaded steel cap with 4”(102 mm) diameter stainless steel mast adapter stuband 8’-0” (1220 mm) long closed end galvanized steelmast for mounting a satellite dish (by others). Aweatherproof lock-bolt prevents the adjustable capincluding adapter and dish, from counter-rotatingduring windy conditions. A urethane insulated flashing,available in aluminum, copper, or stainless steel, withEPDM Base Seal, completes the assembly.PROMINENT FEATURES:Condensation free. Maintenance free (never needscaulking).OPTIONS:PVC coated flashing deck flange for PVC roof membrane.Bituminous painted flashing deck flange for BUR andModBit roof membrane. See Thaler ARS-133 for antennaroof support.RECOMMENDED USE:Suitable for all flat roofs as a satellite dish roof support,maximum 8’-0” (1220 mm ) dish diameter.4"(102 mm)18 GA. (1.2 mm) GALVANIZECLOSURE PLATE SCREWFASTENED TO STEEL DECCONTINUOUSLY WELDEDGUSSET PLATE(BY OTHERS)CONSULT STRUCTURALENGINEER FOR I BEAMSTRENGTH REQUIREMENTFOUR 3/4" (19 mm) S.S.BOLTS AND NUTS1/4" x 14" x 14"(6 mm x 356 mm x 356 mm)STEEL PLATE5/8 " x 14 " x14"(19 mm x 356 mmm x 356 mSTEEL PLATESTEEL DECKCONCRETE DECKARS-122 SATELLlTE DISH ROOF SUPPORTPATENTEDINSTALLATION:“Installation instructions” are provided with every Thaler product. Essentially, the Thaler ARS-122 Roof Support is installed by fasteningthe mounting plate to the structural roof deck, placing the flashing sleeve over the support and roof membrane, installing the steelcap/mast adapter stub, attaching the mast, and as follows:WARRANTY:20 year warranty against leaks, condensation anddefects in materials and/or manufacture wheninstalled in accordance with Thaler “InstallationInstructions”. Copy of Warranty Certificate availableupon requestMAINTENANCE:No maintenance required (maintenance free).SPECIFICATION (SHORT FORM):Satellite dish roof supports: Thaler ARS-122 standard14” (356 mm) high epoxy coated, urethane insulatedhollow steel support including appropriate mountinghardware for fastening to structural roof deck (adhesivetype by others); threaded steel cap with 4” (102 mm) dia.s.s. mast adapter stub; 1/2” (12 mm) s.s. retaining bolt;galvanized to CSA G164-M1992 weatherproof 5/8”(16 mm) lock-bolt with EPDM seal to preventcounter-rotation of support and dish; manufacturer’sstandard urethane insulated [.064 ”(1.6 mm) mill finish1100-0T alloy aluminum] [.032” (0.831 mm) 24 oz.copper] [.031” (0.79 mm) 22 ga. Type 304 stainless steel]flashing with EPDM Base Seal [and][PVC coated deckflange] [bituminous painted deck flange]; manufactured byThaler Metal Industries, 1-800-387-7217 (Mississauga,Ontario, Canada)or 1-800-576-1200 (New Braunfels, TX),installed as per manufacturer’s written instructions.Provide 20 year warranty against leaks, condensation anddefects in materials and/or manufacture.BUR: Set flashing deck flange in layer of plastic cement and flash in with 3 overlapping layers of felt flashing.ModBit: Torch membrane until bitumen is fluid and set flashing deck flange into fluid. Flash in flange with two overlapping layers ofModBit and seal with asphalt sealer. Do not overheat (melt) EPDM Base Seal.Single Ply: Set flashing deck flange in layer of membrane adhesive and extend single ply up sleeve to top of metal flashing and thenscrew cap down over single ply. Note: for PVC membrane, specify PVC coated flashing aluminum, etc. deck flange by adding suffix P toend of model number. e.g. ARS-122-A-P; weld roofing to deck flange using PVC torch.Precautions: Apply an asphaltic or other type protective coating to aluminum flashing to a height of 2” (51 mm) above a limestone ballastto avoid corrosive reaction. Also, if coating deck flange with a bituminous paint on site, allow 24 hours for drying before applying roofmembrane.Mast and Dish Components: Thread upper portion of support (with mast adapter stub) onto lower support leg, mechanically attach mast, andfinally dish (by others).Ordering: Specify flashing material required by adding appropriate suffix to model number e.g. ARS-122-A. for aluminum,etc. Available throughoutNorth America . Contact Thaler for list of distributors and current cost information. Most products are available from stock.CANADA: 1.800.387.7217 U.S.: 1.800.576.1200 WEB: www.thalermetal.com EMAIL: info@thalermetal.comE-4
Please be advised Thaler products may undergo improvements from time to time and are subject to change without notice.ROOF SPECIALTIESARS-133ANTENNAROOF SUPPORTCLOSED END MAST (BY OTHERS)3/8" x 3" (9 mm x 75 mm)S.S. NUT AND BOLT1/2" x 6" DIA. (12 mm x 150 mm)STEEL CAP8"(203 mm)12"(305 mm)2" (51 mm) STAINLESSSTEEL STUB4-1/2" DIA. x 1/4" x 14"(114 mm DIA. x 6 mm x 356 mm)HSS WELDED TO 5/8" x 12" x 12"(16 mm x 305 mm x 305 mm) BASEPLATE USING 5/16" (8 mm) FILLET WELD4-1/2"(114 mm)2" (51 mm) DIA. S.S. MASTADAPTER STUB5/8" (16 mm) S.S. LOCK BOLTWITH EPDM WASHERSTACK JACK FLASHINGURETHANE INSULATED12" (305 mm) HIGHSLEEVE (ALUMINUM,COPPER OR STAINLESS STEEL)INVERTED ROOFINGILLUSTRATED (BUR)ALL STEEL COMPONENTSEPOXY PRIMED AS STANDARD.FOR GALVANIZED FINISHADD SUFFIX -G TOMODEL NUMBER, I.E. ARS-133-GEPDM BASE SEAL BONDED TOMETAL SLEEVE (SEE THALEREPDM FLASHING SEALSLITERATURE)CONVENTIONAL ROOFINGILLUSTRATED (BUR)4"(102 mm)DESCRIPTION:Thaler ARS-133 Antenna Roof Support consists of aurethane insulated, epoxy primed, hollow steel supportand mounting plate, galvanized (optional) threadedsteel cap with 2” (51 mm) diameter stainless steelantenna mast adapter stub, and 8’-0” (1220 mm) longclosed end galvanized steel mast for mounting anantenna (by others). A weatherproof lock-bolt preventsthe adjustable cap including adapter and antenna, fromcounter-rotating during windy conditions. A urethaneinsulated flashing available in aluminum, copper, orstainless steel, with EPDM Base Seal, completes theassembly.PROMINENT FEATURES:Condensation free. Maintenance free (never needscaulking).OPTIONS:Galvanized finish PVC coated flashing deck flange for PVCroof membrane. Bituminous painted flashing deck flangefor BUR and ModBit roof membrane. See Thaler ARS-575for triangular antenna roof support, and ARS-122 forsatellite dish roof support.RECOMMENDED USE:Suitable for all flat roofs as an antenna roof support.18 GA. GALVANIZEDCLOSURE PLATE SCREWFASTENED TO STEEL DECKCONTINUOUSLY WELDEDGUSSET PLATEMAINTENANCE:No maintenance required (maintenance free).CONSULT STRUCTURALENGINEER FORI BEAM STRENGTHREQUIREMENTSSPECIFICATION (SHORT FORM):Antenna roof supports: Thaler ARS-133 standard 14”(356 mm) high epoxy coated, urethane insulated hollowsteel support including appropriate fastening to structuralroof deck (adhesive type by others); threaded steel capwith 2” (51 mm) dia s.s. mast adapter stub; 3/8”(10 mm) s.s. retaining bolt; galvanizing to CSA164-M1992; weatherproof 5/8” (16 mm) lock-bolt withEPDM seal to prevent counter-rotation of support;manufacturer’s standard urethane insulated [.064” (1.6 mm)]mill finish 1100-0T alloy aluminum] [032” (0.831 mm) 24 oz.copper] [.031” (0.79 mm) 22 ga. Type 304 stainless steel]flashing and EPDM Base Seal [and] [PVC coated deckflange][bituminous painted deck flange]; manufactured byThaler Metal Industries, 1-800-387-7217 (Mississauga,Ontario, Canada) or 1-800-576-1200 (New Braunfels, TX),installed as per manufacturer’s written instructions.Provide 20 year warranty against leaks, condensation anddefects in materials and/or manufacture.5/8" x 12" x 12"(16 mm x 305 mm x 305 mm)STEEL PLATE1/4" x 12" x 12"(6 mm x 305 mm x 305 mm)STEEL PLATECONCRETE DECKSTEEL DECKWARRANTY:20 year warranty against leaks, condensation anddefects in materials and/or manufacture wheninstalled in accordance with Thaler “InstallationInstructions”. Copy of Warranty Certificate availableupon requestFOUR 5/8" (16 mm)S.S. NUTS AND BOLTSARS-133 ANTENNA ROOF SUPPORTPATENTEDINSTALLATION:“Installation instructions” are provided with every Thaler product. Essentially, the Thaler ARS-133 Roof Support is installed by fast
ARS-550 Miscellaneous Plate Roof Support ARS-575 Triangular Antenna Roof Supports ARS-590 Multiple Satellite Dish Roof Supports ARS-600 Snow Guard Roof Supports (Galvanized) ARS-680 Cross-Over Stair & Roof Supports ARS-685 Tilt-up Access Ladder & Roof Supports Architectural Roof Supports Specifications E-0, E-1, E-1A E-2 E-3 E-4 E-5 E-6 E-7 E-8 .
