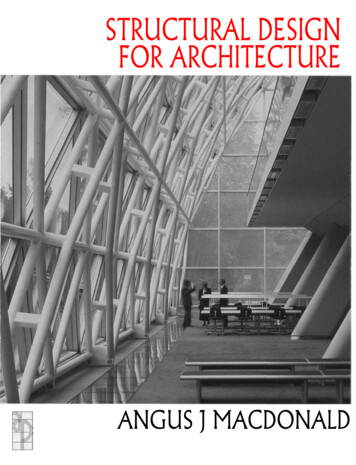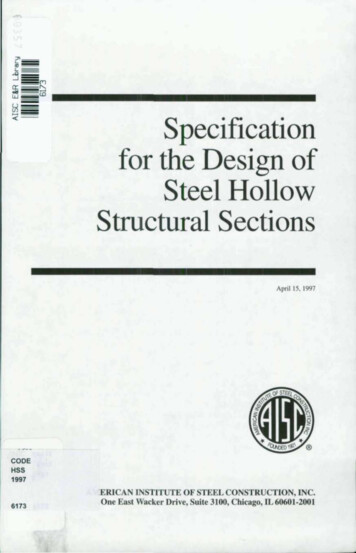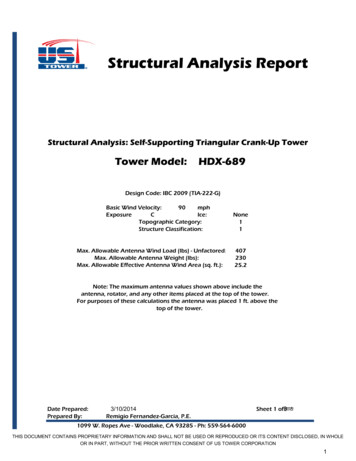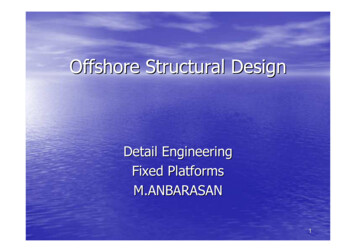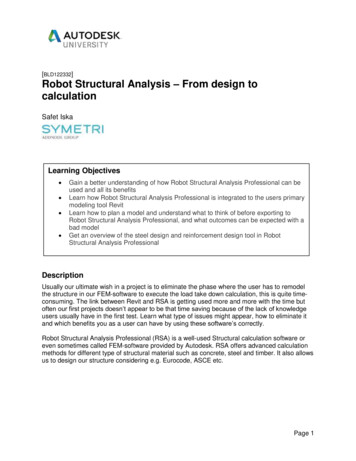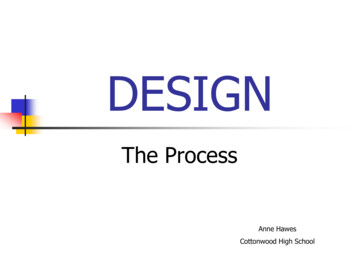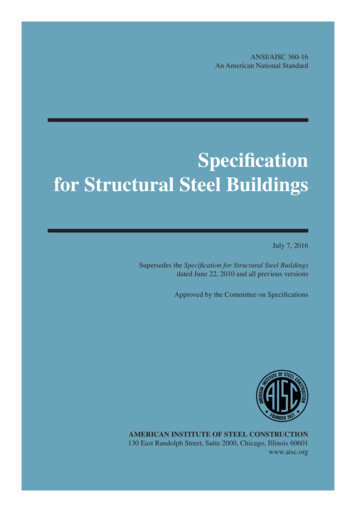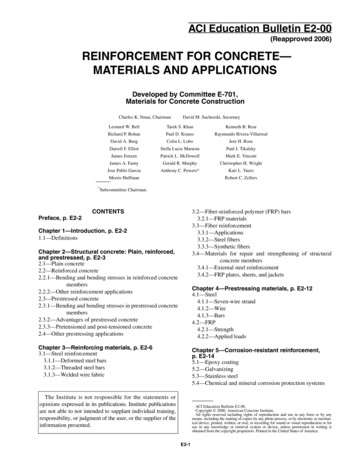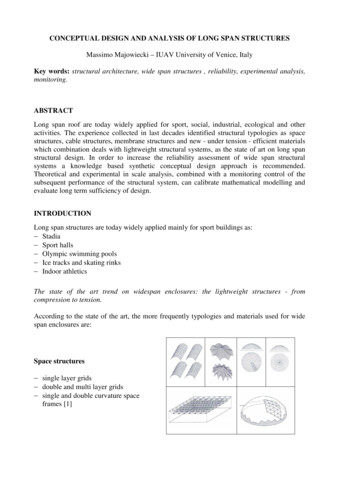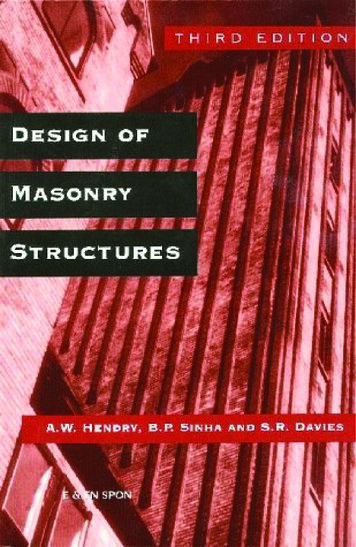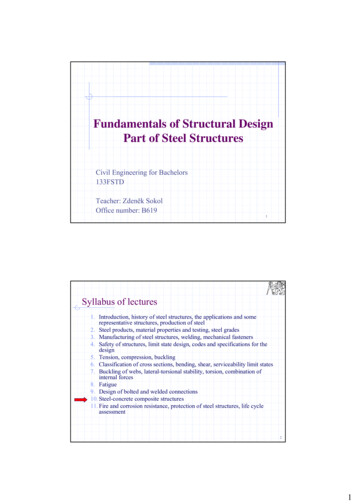
Transcription
Fundamentals of Structural DesignPart of Steel StructuresCivil Engineering for Bachelors133FSTDTeacher: Zdeněk SokolOffice number: B6191Syllabus of lectures1. Introduction, history of steel structures, the applications and somerepresentative structures, production of steel2. Steel products, material properties and testing, steel grades3. Manufacturing of steel structures, welding, mechanical fasteners4. Safety of structures, limit state design, codes and specifications for thedesign5. Tension, compression, buckling6. Classification of cross sections, bending, shear, serviceability limit states7. Buckling of webs, lateral-torsional stability, torsion, combination ofinternal forces8. Fatigue9. Design of bolted and welded connections10. Steel-concrete composite structures11. Fire and corrosion resistance, protection of steel structures, life cycleassessment21
Scope of the lectureBasic principles of the composite structuresShear connectorsComposite beamsComposite columnsSteel-concrete slabs3Principle of behaviour of composite beamsSteel beam and concrete slab are not connected They share the load (each take a part from the total) The deformation of both is the same – equal to δ1slipslipδ1Steel concrete composite beam The beam and the concrete slab are connected by shear connectors eliminatingthe slip on steel-concrete interface The composite beam takes the whole load The deformation is equal to δ2 δ1shearshearδ242
Steel concrete composite structuresAdvantages Convenient stresses(concrete in compression / steel in tension) Saving expensive material (steel) - low cost of the structure Increase of stiffness Better fire resistance (compared to steel structures) – no need for additional fireprotection – low cost of the structureSteel concrete composite elements Beams Columns Composite slabsShear studSteel concrete beam sectionwith welded studproviding shear connection5Beam with welded shear studs63
Standards for design of composite structuresEuropean standard EN 1994-1-1Design strength concrete steel . .f cd 0,85 f ck c c 1,5f yd f y M 0 M 0 1,0 reinforcement f sd f sk s s 1,15 shear connectors V 1,25 Steel a cConcrete a, c Stress-strain diagram of steel and concreteNote: for equal strain εa,c, steel getsmuch higher stress than concretebecause of different modules of elasticity7Scope of the lectureBasic principles of the composite structuresShear connectorsComposite beamsComposite columnsSteel-concrete slabs84
Welded studs Common, cheap, simple to install Convenient F – relationship(high resistance and ductility) Need of strong electric source for weldingStuds welded to the steel beamShear stud9Welding of shear studsSemi-automatic welding of the shear studs105
Advantages of studsDeformation of ductile studsHigh deformation capacity of studs allows for plastic distribution of shear forcesamong the studsAs the studs at the ends of the beam are overloaded, they deform and cracks in theconcrete appear, which leads to small slip of the concrete slab, this causes the otherstuds are loaded by increasing forcesCracks in concreteSlip11Resistance of studsCharacteristic resistance of the stud Steel failurePRk 0,8 f u d24 Concrete failurePRk 0,29 d 2 f ck Ecmfu ultimate strength of material of studs, max. 500 MPaReduction due to stud height Short stud3 h 1 d h 4d 0,2 hd 1,0 Long stud4 126
Perforated stripsVarious types exist worldwideThe resistance can be increased by reinforcement placed into the holesNon-ductile shear connectionTwo types are used in Czech Republic: height 50 mm, thickness 10 mm, holes d 32 mm height 100 mm, thickness 12 mm, holes d 60 mm13Thin walled connectorsManufactured by HiltiZinc-coated steel sheet, thickness 2 mmEasy to apply, no need for electricity for weldingConnected to steel beams by two shot nailsHeight from 80 up to 140 mmRange of Hilti HVB connectorsExpensive refurbishmentHilti HVB shear connectors147
Thin walled connectorsApplication of Hilti shear connectors15Scope of the lectureBasic principles of the composite structuresShear connectorsComposite beamsComposite columnsSteel-concrete slabs168
Composite beamsComposite beam with concrete slabcast in the corrugated sheetComposite beamShear connectors to avoid slipbetween steel beam and concrete slab17Effective cross sectionThe stress in the concrete slab is not uniform because of effect of shear lagIdealized stress distribution (i.e. uniform stress on the effective width beff)is considered in the concrete slabConsidering imply supported beams, the effective width beff is equal toLbeff 4Idealized stressin the concreteReal stressdistribution in theconcrete slabEffective width of the concrete slabStress distribution in the concrete slab189
Classification of cross sectionsBeam flange connected to the concrete slab by shear connectorsis assumed to be fully stabilized - no local buckling of the flange canoccur – Class 1 for any c/t ratioThe other parts are classified in similar way as normal steel beams19Resistance of the beamTwo cases should be distinguished: Full shear connection(the shear connection is not critical part of the beam) This is the preferable way of design Partial shear connection(shear connection limits the resistance of the beam) It is used in cases when the number of the connectors required for full shearconnection does not fit on the beam and smaller number of the connectorsmust be used Stiffness of the beam decrease - deformation increaseCheck of cross section – plastic stress distribution at ULS (full shear connection) Positive plastic bending moment capacity is evaluated with one of thefollowing options Neutral axis in the slab Neutral axis in the beam Negative plastic moment capacity needs to be evaluated at supports ofcontinuous beams, etc.2010
Plastic bending moment capacityFull shear connectionAssumption: neutral axis is in the concrete slabForce equilibrium equation to get the depth of concrete zone in compressionFc Fabeff x 0,85f ck c Aafy a x .but x must be smaller than depth of the slabMoment equilibrium equation to get the bending moment capacityM pl , Rd Fa r Fc r21Plastic bending moment capacityFull shear connectionAssumption: neutral axis is in the steel sectionForce equilibrium equation to get the depth of concrete zone in compressionFc Fa1 Fa 2 x .(limits for x exist)Moment equilibrium equation to get the bending moment capacityd d M pl , Rd Fc ha 2 Fa1 ha1 2 2 2211
Criteria to be checkedUltimate Limit States Moment resistance of critical cross section Resistance in shear Resistance in longitudinal shear (resistance of shear connectors)Serviceability Limit States Elastic behaviour Deflections23Resistance in shearSee shear resistance of steel beamsThe concrete slab has no effect on the shear resistanceAv f yV pl , Rd 3 M0Av shear area area of the beam webShear area of I sections2412
Shear connectionShear connectors transfer longitudinal shear V Ductile shear connectors: the connectors can be uniformly distributed Shear force to be transferred by connectorsFcf Ac 0,85f ck c Number of connectors on half-span:nf FcfPRdaaaaaa25Shear connectionShear connectors transfer longitudinal shear V Non-ductile connectors: the connectors follow shear force distributionV SV Ed cIiVEd shear force on the beam,Si static moment of effective cross section of slabto the centre of gravity of the beam,Ii moment of inertia of the beama1 a2a3a4a52613
Serviceability limit statesService load is assumed for the calculations ( G Q 1,0; M 1,0)Beam is in elastic stage – this should be checked by calculating themaximum stress in the steel and concrete and comparing it to the yieldlimit of steel and to the concrete strengthDeflectionsCracking of concrete (limit of crack width)Limit crack width wk 0,3 mmThis is controlled by the slab reinforcementThe assembling procedure has significant effect on both the stress and thedeflection of the beam27Elastic behaviourAssumption of Navier’s hypothesis (planar cross-section after deformation) Components and maximum stress Concrete (0,85 fck / c ) Steel (fy / M0) Reinforcement (fsk / s)2814
Properties of idealized cross sectionConcrete slab is transformed to the equivalent steel partThe ratio at which the dimensions are modified isEan 0,5 EcmEaEcmis modulus of elasticity of steelis modulus of elasticity of concrete, the factor 0,5 is used to take intoaccount the creep in a simplified way Area of cross section AiAAi Aa c Asn Centre of gravity Moment of inertia IiI y ,i .Idealized sectionof composite beam29Assembling procedureHas influence on deformation and elastic stress distribution(but not on Mpl,Rd)Two procedures can be used Without scaffoldingTwo stages need to be considered: the assembly stage, when steel beam is loaded by weight of fresh concrete (andsome temporary load presented at the assembling) - no composite action the final stage, when the concrete is hard and ready to carry the load - the compositebeam has to carry all the loadIn elastic calculation, the stress from the assembly stage (from the weight of thefresh concrete) and from the remaining load (other dead load applied after theconcrete gets hard and from variable load) add On scaffoldingThe weight of the fresh concrete is supported by temporary structure scaffolding, therefore no stresses and deformation occur, all the load is resistedby the composite beam3015
Assembling with scaffoldingStresses, deflectionsStress at upper edge of the concrete slab1 M Ek zc c c f c ,kn I y ,iStress at lower edge of steel sectionM z a Ek a a fyI y ,iDeformation (for simply supported beam with uniformly distributed load) Note:5 vk l 4384 Ea I y ,ieasy method for the designsaves the steel - the beams are smaller as only the composite beam is loadedcheap? - consider the price of rent and erection of the scaffoldingeffective for large spans, i.e. spans exceeding 7 m31Assembling without scaffoldingStressesAssebling stageThe load at assembly should be considered, i.e. self weight of the beam, weight of the freshconcrete and people working with the concreteStress in the steel section (top and bottom edges)σ1Final stagez a1 f yNo stressin the concretezMz a1 Ek .1IyThe remaining load should be considered, i.e. the floor and ceiling and anyvariable loadStress in the steel section (bottom edge) a2 M Ek .2 zaI y ,iStress in the concrete (top surfaceof the slab) c 1 M Ek .2 zcn I y ,i3216
Assembling with scaffoldingStressesTotal stressσ1No stressin the concreteσ2z a a1 a 2zcThe total stress is obtained as the sum of the previousStress in the steel section (bottom edge)Note:zzaStress in the concrete (top surface of the slab) c 0 c2more complicated method for the design (two situations need to be considered)the beams are bigger - usually the assembling stage limits the size of the steel beameffective for small spans, i.e. spans up to 7 m33Assembling with scaffoldingDeformationDeformation (for simply supported beam with uniformly distributed load)At assembly stageThe load at assembly should be considered, i.e. self weight of the beam, weight of the freshconcrete and people working with the concreteThe moment of inertia of the steel section only (Iy) is used 1 5 vk 1 l 4384 Ea I yAt final stageThe remaining load should be considered, i.e. the floor and ceiling and any variable loadThe moment inertia of the composite beam (Iy,i) is used 2 5 vk 2 l 4384 Ea I y ,iTotal deformationThe total stress is obtained as the sum of the previous 1 23417
Scope of the lectureBasic principles of the composite structuresShear connectorsComposite beamsComposite columnsSteel-concrete slabs35ColumnsFully encased columnsPartially encased columnsConcrete filled hollow sections (circular, rectangular)3618
Columns37Simplified method ofresistance evaluation of columnsCriteria Columns with double-symmetric steel sections Constant section along length 0,2 0,9, where Aafy a N pl ,Rd 0,2 hc/bc 5,0 Relative slenderness of column 2 ,0 Area of the reinforcement should be max. 6 % of concrete area3819
Centric compressionFull plastification of all parts fyN pl .Rd Aa a Ac 0 ,85 f ck c As f sk s Concrete filled hollow sections. use fck instead of 0,85 fckIncrease of concrete strength confined by the steel section39Buckling resistanceN Ed N pl .Rd . reduction factor (buckling factor) as for steel membersUse buckling curves a, b, c N pl .RdN cr4020
Critical load of composite elementN cr 2 EI e 2Bending stiffness EI e Ea I a 0,6 Ecm I c Es I s Ea EsEcmIa, Ic, Isbuckling lengthmodulus of elasticity of steelmodulus of elasticity of concretemoments of inertia of steel part, concrete partand reinforcement to the centroidal axis41Compression and bendingInteraction curve for combined MEd NEd4221
Joints of composite structuresJoints are encased in concrete afterwards (to maintain the same fire resistanceof the joints as of the other parts)43Scope of the lectureBasic principles of the composite structuresShear connectorsComposite beamsComposite columnsSteel-concrete slabs4422
Concrete slab cast on corrugated steel sheets Corrugated sheet filled by concrete1.2. Fresh concrete assembling stage: load to sheetAfter hardening of concrete: sheet reinforcement(plus standard reinforcement when necessary )For static loading45Concrete slabs cast on corrugated steel sheetsShear connection mechanical connection assured by nops or profiling in sheetfrictional connection of profiles with self locking shape profilesend stop by welded studsend stop by deformed ribs of self locking shape profilesMechanical connectionShear connectionFrictional connectionEnd connection4623
Slip between steel and concrete47Thank you for your attention4824
1. Introduction, history of steel structures, the applications and some representative structures, production of steel 2. Steel products, material properties and testing, steel grades 3. Manufacturing of steel structures, welding, mechanical fasteners 4. Safety of structures, limit state design, co

