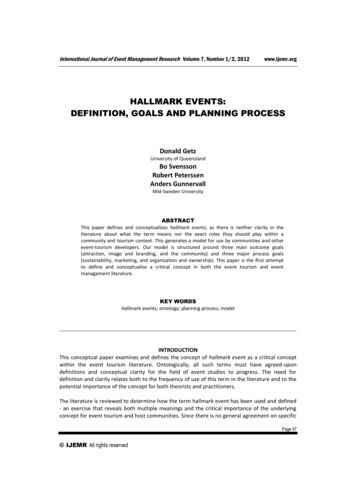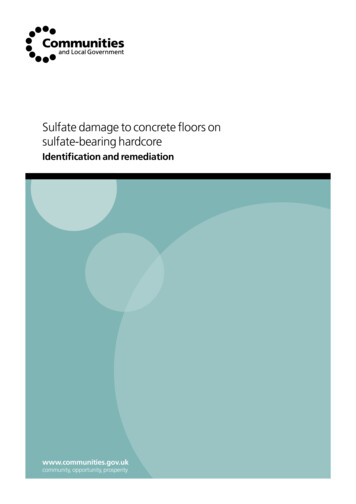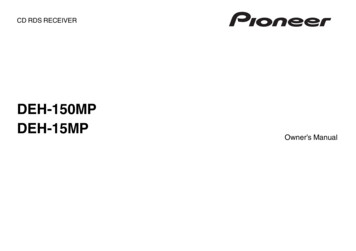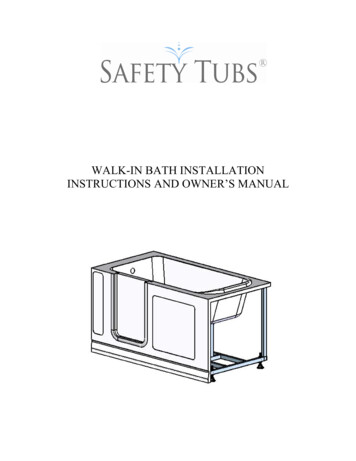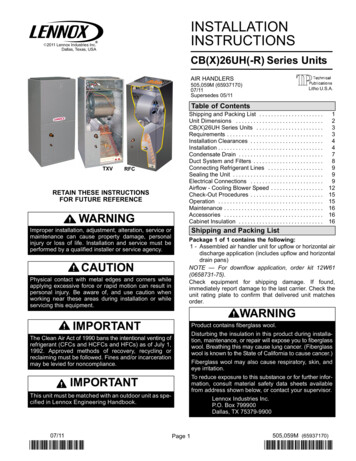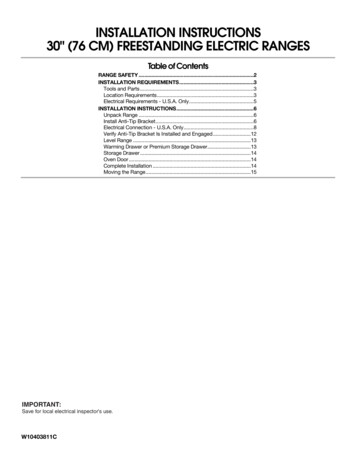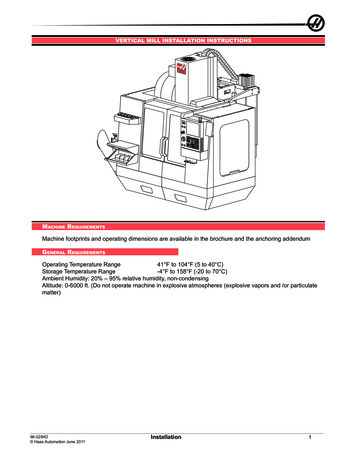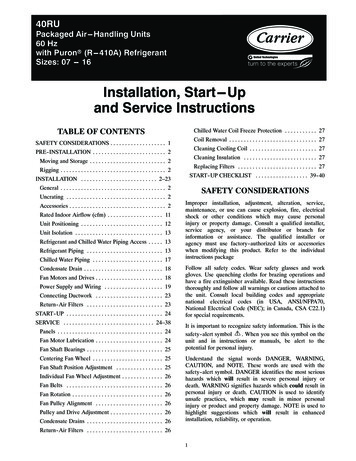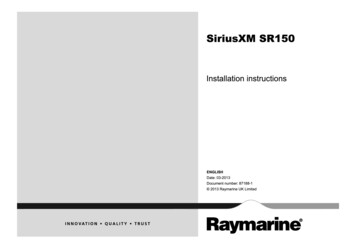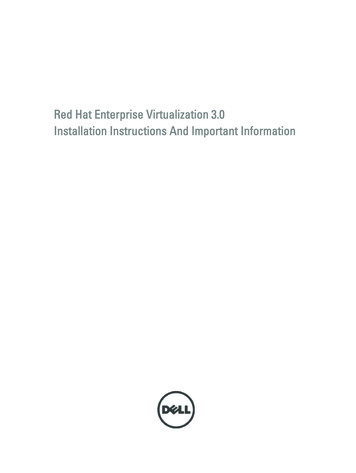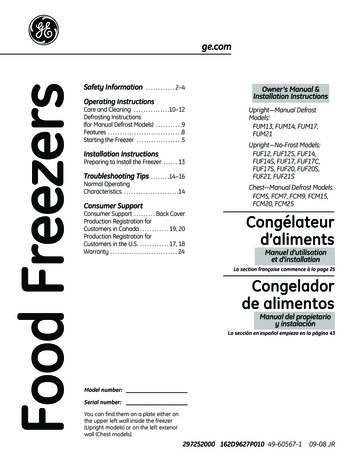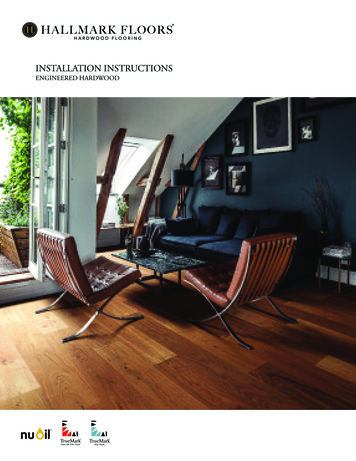
Transcription
INSTALLATION INSTRUCTIONSENGINEERED HARDWOOD
Table of ContentsPage Three Owner/Installer Responsibilities Grading Standards/Rules Storage & HandlingPage Eleven Direction of installation in relation todirection of joists Double Layer Subfloors (when to sheet thetop of the subfloor)Page Four Acclamation & Climate Control Acclamation & Climate Control(temp & humidity) Other wood industry standardsPage Twelve Subfloor General Information Existing Wood FloorsPage Five The Role of HVAC Adverse Environment Warning System Fidbox Pre-Installation InspectionPage Six Install Flooring Last – After other tradescomplete Warning Paper/Cardboard Effect onNu Oil Finish Exterior Checks Basement Moisture & Humidity ControlPage Seven Crawl Space Ventilation Sealed Crawl Space Moisture Testing ConcretePage Eight NWFA Concrete Moisture TestingStandards Adhesive Clean Up & Effects on SurfaceFinishes Adhesive Recommendation (MS Polymers)Page Thirteen Radiant Heat – Hydronic & ElectricPage Seventeen Below Grade Installation Cabinets & AppliancesPage Eighteen General InstallationPage Nineteen Glue Down Installation Nail Down InstallationPage Twenty Nail Down Installation - Continued Approved Nail / Cleat Systems Noisy FloorsPage Twenty-One Nail Down Installation - Continued Glue Assist Nail DownPage Twenty-Two Glue Down Installation - Continued Floating InstallationPage Nine Subfloor Preparation Concrete Prop 65 Asbestos Caution Existing Floor Coverings on ConcretePage Twenty-Three Floating Down Installation - Continued Clean UpPage Ten Subfloor Moisture Testing Wood Subfloor Preparation WOOD Truss/Joist Spacing Joist Cross-BracingThe True Collection must be installed using Glue Down or Glue AssistNail Down.Float and Regular Nail Down ARE NOT approved for installation forthe True Collection.GENERAL NOTE:The Avenue Collection may be glued down, floated or if nailed - mustbe installed using glue assist.
AttentionBefore starting installation, read all instructionsthoroughly. Should any questions arise, pleasecontact your local Hallmark Floors dealer.Instructions available at hallmarkfloors.com.Instructions also available via cell phone, usingthe QR Code on the pre-installation check listfound in the box. All installation instructionsmust be followed for warranties to be consideredvalid. Pre-inspect the job site prior to delivery ofthe floor to ensure the structure is suitable forhardwood flooring installation using the followingguidelines:Owner/Installer Responsibility1. Inspect the hardwood flooring in well lightedconditions to ensure proper identification ofany potential problems. Carefully inspect theflooring for grade, (see Hallmark Floors gradingstandards at www.hallmarkfloors.com) forcolor, finish, and quality. If the flooring is notacceptable, contact the local Hallmark Floorsretailer and/or distributor to arrange shipmentof replacement material. Defective product willbe replaced. Material that is subjectively viewedas unacceptable but falls within Hallmark Floors’grading norms will not be replaced.IF THE FLOORING AS SUPPLIED WILL NOTSATISFY THE CUSTOMER IN FULL, DO NOTPROCEED TO INSTALL. The decision not toproceed must be made within the first 10%or 100 square feet of flooring boxes opened,whichever is less. Open boxes exceeding thisamount will not be eligible for return.2. Prior to installation of any flooring, the installermust ensure the job site and sub-floor conditionsmeet the requirements specified in theseinstructions.3. Hardwood flooring installation should be oneof the last items completed on the constructionproject. Limit foot traffic on the finished woodfloor.Grading StandardsGeneral Rules:Flooring shall be tongue and grooved and endmatched (unless otherwise indicated). Flooring shallnot be considered of standard grade unless properlydried. The drying standard for Hallmark productshall be 8 to 10% moisture content by volume with aplus or minus factor of 2% for storage conditions invarious climate zones.Grading Rules:Hallmark Floors, like many flooring and lumber mills,uses a proprietary grade for manufacturing our floors.Proprietary grades are generally referred to as MillRun. Instead of separating the lumber into traditionalNOFMA/NWFA grades, the flooring is a mix ofgrades. This enables Hallmark to produce wider andlonger boards. Hallmark grading rules allow for filledknots, mineral streak, open checks, tight checks, andfilled checks. Bird peck, pin worm hole, and flag wormhole are acceptable (any insects are killed in dryingprocess). Plank faces may also contain unlimitedamounts of heart wood (dark portion of log) and/orsap wood (light portion of log).NOTE: Organic Engineered 567 is textured priorto drying to achieve the true look of reclaimed. Assuch, the edges will have height variations, just likematerial reclaimed from an old building. Over andunder, or height variation from plank to plank, is aninherent part of the rough sawn nature of reclaimed,which Hallmark Floors emulates in our manufacturingprocess. This is not considered to be a defect.Environmental IssuesDamage caused by inappropriate handling,environment, installation, or maintenance issues willnot be considered in relationship to grade. NOTE:DO NOT OPEN BOXES PRIOR TO INSTALLATION.Boxes to remain completely closed until time ofinstallation.Storage and HandlingHandle and unload wood flooring with care. Store ina dry place; Make sure to provide at least a four-inchspace (using dry 4” x 4” stickers or a dry pallet thatprovides enough clearance under boxes for proper airmovement. Prior to delivery of flooring, outside doorsand windows must be in place.3
All concrete, masonry, plastering, and other“wet” work must be complete and thoroughlydry prior to flooring installation. Roofing and theexterior shell of the structure must be finishedand weather tight with doors and windowsinstalled.The wall coverings should be in place andall painting completed–except for the finalcoat on the base molding. Room temperatureand humidity should be consistent with yearround conditions for at least one week prior toinstallation. When possible, install base moldingafter floor installation is complete.Heating and ventilating systems must be designed andworking to maintain both, an interior relative humiditylevel between 30% and 55%, and a temperaturebetween 60 and 80ºF year round.The installation environment is to be maintained atthe 30 to 55% humidity range and 60 to 80º F for theduration of the installation and the lifetime of thefloor.An added benefit is that a 30 to 55% humidity range isthe most healthful.HVAC MUST BE RUNNING WITH A ROOMTEMPERATURE OF BETWEEN 60 F TO 80 FAND RELATIVE HUMIDITY OF BETWEEN 30AND 55%.NOTE: See Hallmark Healthy Home for greaterdetail on how proper humidity ranges can bemaintained.Acclimation & Climate ControlWood flooring is a hygroscopic material subjectto dimensional change as a result of variationsin moisture, temperature, and humidity withinthe surrounding environment. Wood flooringsimply needs to reach a moisture content levelin equilibrium with the surrounding environment(EMC) IN WHICH IT WILL BE INSTALLED, ATOR NEAR NORMAL LIVING CONDITIONS(Defined as between 30 –55% RH 60 to 80ºF). The process of reaching this equilibrium isdefined as acclimation, which allows the woodto properly adjust itself to the normal livingconditions within the structure; that is, thetemperature, humidity conditions, and moisturecontent that will typically be experienced oncethe structure is occupied and stable indoorclimate control is exercised. NOTE: Intended forindoor use only.NORMAL ENVIRONMENTAL CONDITIONSMUST BE MET TO ENSURE OPTIMALPERFORMANCE.At manufacturing, flooring is dried to a contentof between 8–10% EMC (equalized moisturecontent). EMC to be maintained at a relativehumidity environment ranging from 30% to 55%,and 60 to 80º F.4The National Wood Flooring Association and everymajor manufacturer of wood flooring sold in the UnitedStates mentions humidity and temperature control intheir installation instructions, and warranties.Other wood industry standards:Musical instruments, furniture, and cabinetmanufacturers also recognize the need for temperatureand humidity control.WIKIPEDIA – Piano Maintenance: Most techniciansrecommend an indoor relative humidity within therange of 30% to 50%, kept constant.PIANO TECHNICIANS GUILD: Seasonal and even dailychanges in humidity cause wood parts to swell andshrink, affecting tuning stability and touch. Extremeswings in humidity can eventually cause wood to crackand glue joints to failWIKIPEDIA – Wood Furniture: Temperature andrelative humidity. To prevent cracks and veneercleavage, avoid placing furniture near radiators, heatvents or other areas where temperature and relativehumidity (RH) fluctuate widely. A stable relative
humidity is particularly important to furnituresince rapid changes cause different parts of theobject to expand and contract at different ratesand to different degrees. If the relative humidityis over 60% fungi such as molds and mildews,will become rampant on wooden furniture.The recommended range for wooden furnitureis 45%-55% RH. Impacts of change in RH onwooden furniture:Wood Reactions to Environmental ChangeLow RHWood shrinks and splits. Joints become looseand the elements no longer fit together tightly.Veneers and inlays suffer- If the underlyingcarcass wood shrinks, cracks will appear in theveneer and inlays become loose. When theglues holding them down fail, veneers lift. Causespolishes to shrink, craze and flake.High RHSwelling can cause moving parts such as cabinetdoors or drawers to jam. If glue fails, veneerpeels away. Corrosion affects nails holding thingsin place, metal inlay and fillings. Insects and rotmay flourish as the content of the wood rises,fast and constant cycling of RH fluctuationscauses the most damage for all of the above tocreate rapid structural weakening.The Role of HVACLow Indoor Humidity: Is generally experiencedin areas that are very cold in the winter or veryhot in the summer. In cold areas the indoor air isheated and the moisture goes up the vent pipe,depriving wood objects of the humidity requiredfor a healthy moisture content. Whole househumidification systems are the most efficientway to prevent dry wood damage to floors,cabinets, musical instruments, doors, molding &millwork. The addition of moisture will make theheating system far more efficient as well.High Indoor Humidity: Is generally seen in thesummer time in many areas of the country whereoutdoor relative humidity gets very high. Airconditioning as a whole will remove a great dealof humidity from indoor air. However, this worksthe air conditioning unit very hard and in mostareas air conditioning levels are set in the 60’sto remove enough moisture for the room to becomfortable. Dehumidifiers can be added to theHVAC system to take a lot of the strain off of anair conditioning unit. Dehumidifiers are much lessexpensive than air conditioners, and dehumidifierscan make the air conditioner last longer and be farmore energy efficient.Homeowners need to aware of the vital role thatrelative humidity plays in wood performance. Notjust flooring but anything made of wood found in ahome, including the structure itself.Low Moisture / High Moisture WarningSystemAdverse Conditions Warning: Itis possible at the time of installto place a device/devices in thefloor that will warn the consumer when the floor isgetting too dry or too damp. It logs the data fromthe floor and the indoor environment continuously.It is installed within the floor at time of installation.Fidbox, which is a data logging device that iscommonly used worldwide. The device is BlueTooth connected and the consumer can track thecondition of the floor. This gives the consumer theultimate in control of the indoor environment. It islike a check engine light that can warn of pendingtrouble. Then adjustments can easily be made to theclimate control to prevent damage to the floor.Since proper climate and humidity control isrequired as a standard by Hallmark Floors andthe entire wood floor industry, this device whileoptional, can make the difference between asuccessful installation and a site induced/nonmanufacturing related failure of the wood floor.See Fid Box application instructions at fidbox.netfor full instructions on installation and use.Pre-Installation InspectionVISUAL INSPECTIONThe first inspection is visual and basic. Is there waterin the building? Are the doors and windows installedand the building weather tight?CLIMATE CONTROLIf heating and/or air conditioning with properhumidity controls are in operating condition, they5
NOTE: Additionally, If the floor is left uncoveredwhile other trades perform their work, the floorfinish could be compromised and an additional coatof Restoration Oil will revive the finish.Exterior Checks1. Proper drainage away from the structure isabsolutely critical to ensure weather-tight conditionsand crucial to proper hardwood flooring performance.If structure is near a hill, the lot should be graded witha swale to move moisture off the lot and prevent itfrom coming in contact with the foundation.2. Is exterior soil elevation 6” below edge of flashing?3. Is exterior hardscape (concrete, wood decks,pavers) elevation at least 2 ½” lower than edge offlashing and door thresholds?4. Does exterior slope away from foundation at a rateof 6” drop in 10’ for soft landscaped areas and 3” dropin 10’ for hard-pavedareas?5. Rain gutters mustbe in place to carrymoisture away from thehouse. French drainsare recommended, andbasement walls shouldbe properly sealed.10 ft6 in8 in6 inBasement Moisture & Humidity ControlBasements should be completely weather tight andhave proper drainage away from the foundation wallsin place to ensure that the basement remains dry.1. Basement should be free of all moisture and beweather tight.2. Relative humidity of basements should not be morethan 10% higher than the upper floors.3. Humidity control of the basement is vital to helpcontrol mold and prevent damage to the structureand hardwood flooring.4. Basement walls should be inspected for cracks andexcessive moisture content.6
5. Drains must be placed atbasement windows.6. Direct sprinklers andirrigation systems awayfrom the foundation.Sprinklers spraying the foundation edge canlead to moisture intrusion into structure.Drip irrigation systems for plant beds isrecommended.Crawl Space VentilationCrawl space earth (or thin concrete slab)should be covered 100% by a vapor retarderof black polyethylene (minimum 6 mil) or anyrecommended puncture resistant membrane,suspended subflooropen ventopen vent6 mm poly underlaymentsuch as Class C meeting ASTM D1745. Checklocal codes or any additional requirements.Size of available vents should equal to 1.5%of the square footage within the crawl space.Relative humidity should be consistent withinterior of home.Moisture content of sub floor should not varymore than a 2% MC from the top of the subfloor to the bottom.It may be necessary to install temperature/humidity activated exhaust fans to createmore air movement in the crawl space.Uncontrolled humidity and moisture in crawlspace will lead to mold and damage to thestructure, as well as the hardwood floor.In these events, a contractor specializingin dehumidifying systems will need to becontracted to keep crawlspace humiditywithin proper norms. This is more likely inhigh humidity areas.NOTE: Completely sealed crawlspaces(no exterior cross-ventilation) require adehumidification system as part of the sealedcrawlspace design.Sub floor Moisture TestingCONCRETESince wood flooring is not compatible with wetconditions, Hallmark Floors does not warrant againstmoisture related issues or related damage underwarranty. (See Hallmark Floors Maintenance & WarrantyGuides). This is an industry standard, and manufacturersdo not offer moisture warranties. However, moisturewarranties are offered by various adhesive manufactures.NOTE: Due to the porous nature of concrete, vaporemissions are subject to change over the lifetime of theinstalled floor. Slab moisture emissions are a commoncause of damage to hardwood floors. Due to thepotential for concrete moisture emissions to increase/decrease over time, and the absence of moisturewarranties for wood flooring, choosing an adhesivesystem that includes moisture abatement properties isprudent.Adhesive manufacturer’s offer moisture warranties formoisture abatement systems that will be conditional.Follow their directions closely to ensure compliance andfull warranty coverage. Proper spread rate and coverage7
are very important.Use proper trowel size and replace trowels atthe recommended square footage intervals theadhesive manufacturer requires to ensure properapplication thickness.NOTE: Some adhesive manufacturers offeradhesive/moisture abatement systems thatdo not require pre-installation testing of theslab to maintain a moisture warranty. Checkwith adhesive manufacturer to confirm whichproducts they offer, that allow installationwithout pre-checking/testing the slab.ADDITIONAL NOTE: Hallmark Floors makes noguarantees regarding the performance of anyadhesive/vapor abatement system.The installer is fully responsible for properinstallation, and the moisture warranties are fullythe responsibility manufacturer of the adhesivemoisture abatement systemNWFA Moisture Testing StandardsThe NWFA (Industry standard) uses thefollowing test methods to determine optimalconditions for installation and performance of ahardwood floor. Follow adhesive manufacturesspecifications for testing of concrete subfloor.Some adhesive manufacturers offer systemsthat create a vapor barrier to protect the woodflooring from moisture emissions coming upthrough the slab. Many adhesive manufacturersrequire the tests listed below to be performedprior to installation of the floor. Carefullyread and follow the adhesive manufacturer’sinstructions.CALCIUM CHLORIDE: ASTM F1869Under ideal conditions, the slab should notbe emitting more than 3 lbs. per1,000 squarefeet per 24 hour period. Carefully follow theinstructions in the test kit to ensure that you getaccurate results.NOTE: The slab emissions can vary based onsoil humidity and room temperature. Consultadhesive manufacturer’s directions for themoisture abatement system they recommend.8HUMIDITY PROBE & DIGITAL METER: ASTM F2170Widely used in Europe, this test determines theamount of humidity in the slab. This is an effectiveway to determine a slab’s potential for emittingmoisture.Follow all meter manufacturer’s guidelines forperforming testing. Under ideal conditions, the slabreadings should be 75% RH.CAUTION: Post Tension Slabs require special careto avoid cutting cables in slab. Cutting post tensioncables can cause serious structural damage andpotential fatalities.New concrete slabs require a minimum of 60 daysdrying time before covering them with a wood floor.The slab must be fully cured. Slab must be comprisedof Portland-based mix with 2,500 PSI of compressivestrength.Adhesive Clean Up & Effects on Surface FinishesMoisture Curing Polyurethane Adhesives: areproblematic for Oil Finished Floors. Moisture CuringUrethanes require heavy solvent cleaners to removeadhesive residue from the surface of the floor. Thesesolvents strip the oil and make the floor vulnerable tostains.A coat of Restoration Oil must be added to any NuOil finished floor that has come in contact withMoisture Curing Polyurethane Adhesives.Additionally, Moisture Curing PolyurethaneAdhesives, can also cause problems for UV curedpolyurethane finishes. When allowed to dry theadhesive cures to the top of the floor finish leavingsmudges on the floor. When attempting to removeurethane glues that have cured to the surface,removal attempts leave shiny or dull spots in thefinish. This then requires a pad and recoat to repairthe damage.MS Polymer AdhesivesMany MS Polymer adhesives provide moistureabatement capabilities. To avoi
and weather tightwith doors and windows installed. The wall coverings should be in place and all painting completed–except for the final coat on the base molding. Room temperature and humidity should be consistent wi
