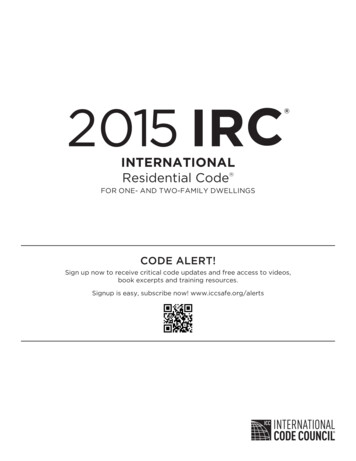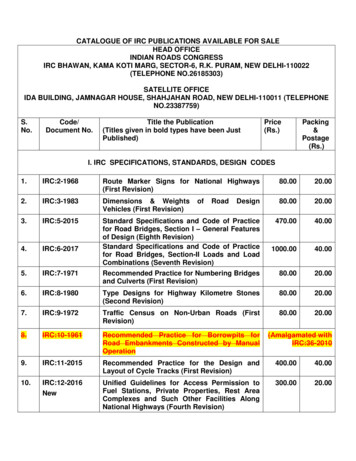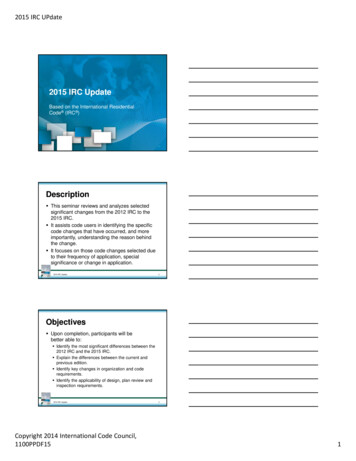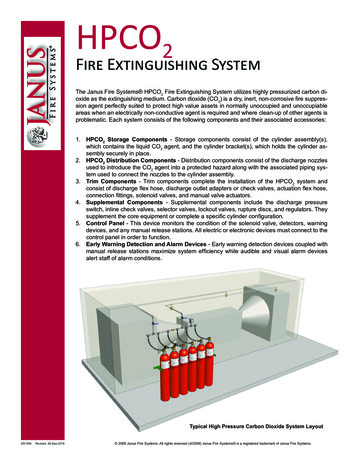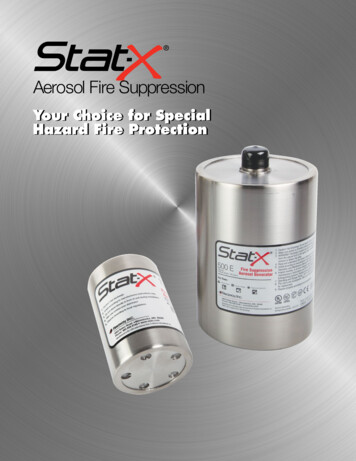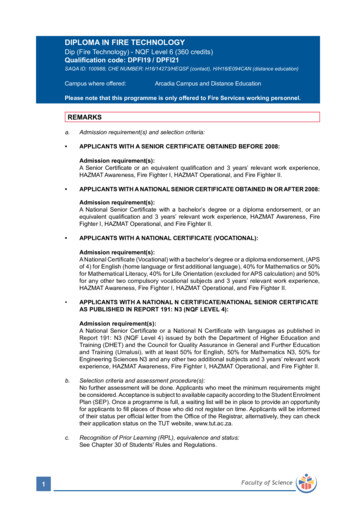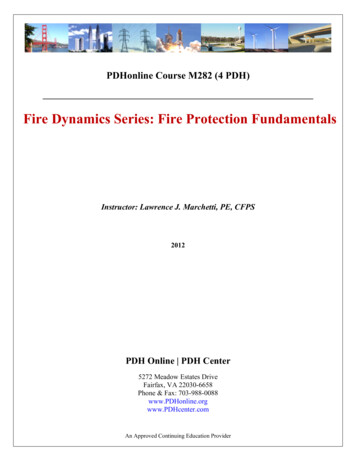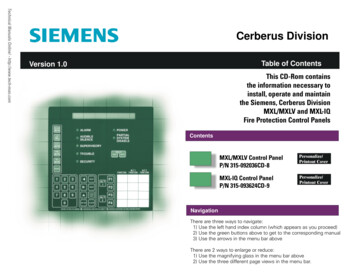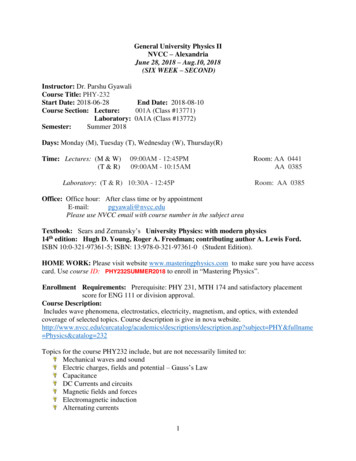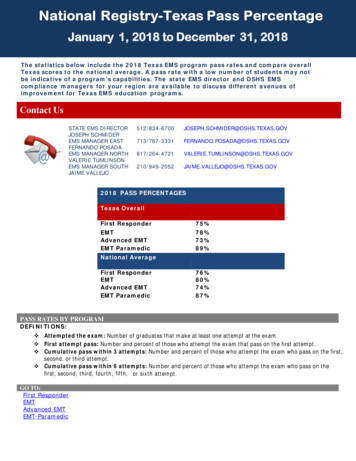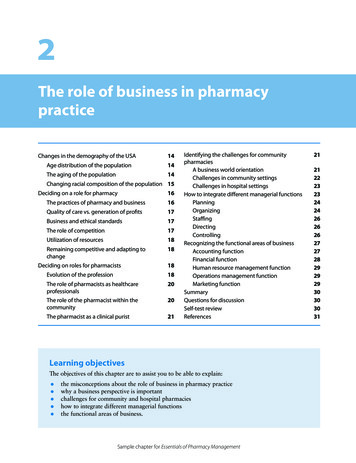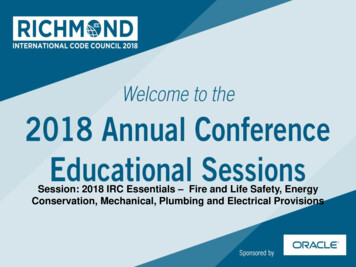
Transcription
Session: 2018 IRC Essentials – Fire and Life Safety, EnergyConservation, Mechanical, Plumbing and Electrical Provisions
2018 IRCEssentialsBased on the 2018 InternationalResidential Code (IRC )
Apply the critical concepts provisionsof the 2018 International Residential Code .2018 IRC Essentials
2018 IRC EssentialsNick Youngson - link to - http://nyphotographic.com/ Explain the fundamental provisionsof the 2018 IRC. Locate general topics andapplicable tables in the 2018 IRC. Define terms essential for correctcode interpretation. Identify the code that relates to thedesign, construction or inspection ofresidential building.
TipsGuide to a successful class: Slides contain some text andiconic images to help you learn. Text and commentary is in thehandout. Follow along in the coursehandout. Ask Questions, ask questions,ASK QUESTIONS!!!!2018 IRC Essentials
Outline Overview Part I: CodeAdministration andEnforcement Part II: SiteDevelopment Part III: Structural Part IV: Finishes andWeather Protection2018 IRC Essentials Part V: Health andSafety Part VI: BuildingUtilities Part VII: EnergyConservation Part VIII: Protectionfrom Other Hazards Summary, Q and A andDebrief
Part VHealth and Safety
Ceiling Height Generally 7 ft. 0 in. 6 ft. 8 in.: BathroomsToilet roomsLaundry roomsBasements w/o habitablespace or hallways 6 ft. 4 in. basements: BeamsGirdersDuctsOther obstructions2018 IRC EssentialsWorkbook Page 127
Means of Egress “Means of egress” describes the path of travelfrom any location in the dwelling to the exterior StairwaysRampsHallwaysDoors One 3 - 0 6 - 8 side-swinging egress door to exterior No size or type requirements for other doors No limits on travel distance2018 IRC EssentialsWorkbook Page 128
Means of Egress Designed to provide a safe path to exterior Does not pass through a garage ½” gypsum board on enclosures under stairs Egress components securely anchored to thestructure Required egress door can be opened without a key orspecial knowledge Access to grade at required egress door2018 IRC EssentialsWorkbook Page 128
Landings atExterior Doors Landing or floor on eachside of exterior door At least as wide as the door 36 in. in the direction oftravel Max. landing slope ¼ / 12 No elevation requirementsin Section R311.3 Exception for balconies2018 IRC EssentialsWorkbook Page 129Any Exterior Door
Landings atExterior Doors Required egress door Landings or finishedfloors 1½ in. below topof threshold Exception Door swings in Exterior landing can be amaximum of 7¾ inchesbelow top of the threshold Access to grade2018 IRC EssentialsWorkbook Page 129Required Egress Door
Landings atExterior Doors Other than requiredegress door Landing on either side:Other Exterior Doors 7¾ in. below top of thethreshold Door swings eitherdirection2018 IRC EssentialsWorkbook Page 129
Stairs atExterior Doors Door other thanrequired egress door Exception Stairs allowed onexterior side Door cannot swing outover stairs Stairs can have amaximum of 2 risers2018 IRC EssentialsWorkbook Page 129Stairs at Exterior Doors
Stair treads and risers Riser 7¾ in.Tread 10 in.Variance ⅜ in.Nosing projection¾ - 1¼ in.2018 IRC EssentialsWorkbook Page 131
Stair treads and risers Treads 30 in. abovefloor or grade Solid risers, or 4-in. diameter spherecannot pass through2018 IRC EssentialsWorkbook Page 131
Stairway Width Minimum clear widthof 36” Required above thehandrail; and Below the requiredheadroom height 4½” handrailprojection either side2018 IRC EssentialsWorkbook Page 130
Stairway Headroom Minimum headroom 6 ft. 8 in. Above plane of treadnosings2018 IRC EssentialsWorkbook Page 130
Winder Stairs Nonparallel edges Tread depth of 6” atthe narrow end Tread depth of 10”measured at walkline2018 IRC EssentialsWorkbook Page 131
Stair Landings Required at top and bottomof stairs Width of stairway Minimum 36” in direction oftravel Maximum 147” verticallybetween landings Exception allows a door atthe top of an interior flight ofstairs, provided the doordoes not swing over the step2018 IRC EssentialsWorkbook Page 132
Handrail Max. 4½-inchprojection from wall Min. 1 ½-inchclearance to wall Graspable shape2018 IRC EssentialsWorkbook Page 132-133
Handrail continuity2018 IRC EssentialsWorkbook Page 133
Guards A walking surface 30inches above anypoint within 36 incheshorizontally Min. guard height 36in. 34 in. at stairs2018 IRC EssentialsWorkbook Page 134
Guards Openings shall not allow a4-in. sphere to passthrough 4 ⅜ in. along stairs Top rail to resist a singleconcentrated load of 200lbs. applied in anydirection Infill components to resist50-lb. horizontal loadapplied to an area of 1 ft22018 IRC EssentialsWorkbook Page 135
Window-sill Height Window openings 72”above grade must have asill height of 24” Alternatives to 24” sillheight Window opening controldevice Window fall preventiondevice Fixed glazing2018 IRC EssentialsWorkbook Page 136
Emergency Escape and RescueOpenings Basements Habitable attics Sleeping rooms Exceptions: Storm shelters Basements 200 sq. ft. usedonly to housemechanicalequipment2018 IRC EssentialsWorkbook Page 137
Emergency Escape and RescueOpeningsMinimum width 20”Minimum height 24”Minimum area 5.7 ft22018 IRC EssentialsWorkbook Page 139Minimum area 5.0 ft2for grade floor orbelow grade openings
Safety Glazing – Adjacent Doors2018 IRC EssentialsWorkbook Page 142
Safety Glazing –Windows Exposed area of anindividual pane 9 sq. ft. Bottom edge of glazing 18 in. above floor Top edge of glazing 36in. above floor Exception: Horizontal rail installed 34 to38 in. above walking surface2018 IRC EssentialsWorkbook Page 142
Safety Glazing – Wet Surfaces2018 IRC EssentialsWorkbook Page 144
Safety Glazing – Adjacent Stairs2018 IRC EssentialsWorkbook Page 144
Safety Glazing – AdjacentBottom Landing 60 in.2018 IRC Essentials 36 in.
Smoke Alarms In each sleeping room Outside each sleepingarea On each story Building wiring systemto provide primarypower Battery backup Interconnection2018 IRC EssentialsWorkbook Page 148
Smoke Alarms in ExistingDwellings Retrofit smoke alarms when a permit is required: Interior alterations or repairs Additions Battery-operated smoke alarms Exception – provisions do not apply for: Minor work that does not require a permitExterior work such as roofing or sidingReplacing doors or windowsAddition of a deck or porch2018 IRC EssentialsWorkbook Page 149
Residential Fire SprinklerSystems Required in: New dwellings New townhouses Design criteria: IRC Section P2904 NFPA 13D Both designsapplicable to 1- and 2family dwellings andtownhouses2018 IRC EssentialsWorkbook Page 150
Exterior WallsDwellingwithoutfire sprinklersDwellingwithfire sprinklers2018 IRC EssentialsWorkbook Page 151
Eave ProjectionsDwellingwithoutfire sprinklersNo protectionrequired2018 IRC EssentialsWorkbook Page 1521-HRprotection
Eave ProjectionsDwellingwithfire sprinklersNo protectionrequired2018 IRC EssentialsWorkbook Page 1521-HRprotection
Two-Family DwellingSeparation 1-hour separation Continuous foundationto roof Exception ⅝-inch gypsum boardceiling ½-inch gypsum boardon bearing walls Draft stop in attic2018 IRC EssentialsWorkbook Page 154
Townhouse Separation2018 IRC EssentialsWorkbook Page 156
Townhouse Separation2018 IRC EssentialsWorkbook Page 156
Parapet Exception2018 IRC EssentialsWorkbook Page 157
Dwelling Separation from Garage Not a fire-resistancerated assembly ½” gypsum board on thegarage side provideslimited resistance to thespread of fire ⅝” Type X gypsum boardon ceiling when habitablespace aboveHabitable space above garageOption 2Supporting walls mustOptionhave1½” gypsum boardNo habitable space above garage2018 IRC EssentialsWorkbook Page 161
Dwelling Separation from Garage Penetrations not rated No openings from garageinto a sleeping room Self-closing door 1⅜”-thick solid-core wood 1 ⅜”-thick solid-core steel 1 ⅜”-thick honeycomb-coresteel 20-minute fire-resistancerated2018 IRC EssentialsWorkbook Page 161
Fire Protection of Floors Underside of floorassembly ½” gypsum board ⅝” wood structural panel equivalent material Exceptions 2 10 dimension or SCLSprinklers below 80 ft2 areaCrawl space with nostorage or fuel-firedappliances2018 IRC EssentialsWorkbook Page 163
Light and Ventilation Habitable rooms: Glazing 8% or lighting 6 footcandles Openings 4% or mechanical ventilation Bathrooms: Glazing 3 ft2 or electric lighting Openings 1.5 ft2 or mechanical exhaust2018 IRC EssentialsWorkbook Page 167
Whole-house MechanicalVentilation System Required if Blower door test performed and Air infiltration rate 5 ACH Prescriptive air flow rate based on Area of dwelling Number of bedrooms Continuous or intermittentoperation2018 IRC Essentials
Stairway Illumination Interior stairways Treads and landings 1foot-candle Wall switch at each floorlevel 6 risers. Exterior stairways Light source at top landing Bottom landing providingaccess to a basement2018 IRC EssentialsWorkbook Page 167
Carbon Monoxide (CO) Alarms Required if Fuel-fired appliance or Attached garage communicating with dwelling unit Locations Outside of each separatesleeping area adjacentbedrooms Within bedroom withfuel-burning appliancelocated within bedroomor attached bathroom Power House wiring with battery backup2018 IRC EssentialsWorkbook Page 169
Chimneys and Fireplaces Masonry fireplacesMasonry chimneysFactory-built fireplacesFactory-built chimneysExterior Air Supply2018 IRC EssentialsPer manufacturer’sinstructionsWorkbook Page 177
Masonry Chimney Termination 3 feet above roof penetration 2 feet higher than any portionof a building within 10 feet Flashing to weatherproof thechimney penetration at theroof Crickets required forchimneys 30” wide Chimney cap required Rain cap optional2018 IRC EssentialsWorkbook Page 174
Part VIBuilding Utilities
AppliancesInstallation and Location Gas-fired appliances Installation andclearances per theappliance listing Prohibited locations Sleeping roomBathroomToilet roomsStorage closetsSpace that opens only intosuch rooms or spaces2018 IRC EssentialsWorkbook Page 186BedroomorBathroomException1.2.3.4.Other exceptions for:Direct-vent appliancesVented room heatersVented wall furnacesVented gas fireplaces
AppliancesInstallation and Location In garages, theignition source 18”above the floor Unless the applianceis listed as flammablevapor-ignition resistant In all locations,protected from impactby vehicles2018 IRC EssentialsWorkbook Page 188
Access to Appliances Minimum 30” x 30” working space in front of thecontrols Access doors and passageways Minimum 24” wide Large enough to remove the largest appliance Clearance Furnace compartments to be 12” inches wider thanthe appliance Minimum 3” clearance at the sides and back2018 IRC EssentialsWorkbook Page 188
AccessAppliances in Attics Finish access opening 20 x 30 (R807.1 Rough 22 x 30) Passageway 22 x 30 h 24-in. wide flooring 20-ft. lengthException 6-ft. high x 50 ft. long2018 IRC EssentialsWorkbook Page 189
Clothes Dryer Exhaust Systems Termination Backdraft damper No screen 3 ft. from openings Length Deductions forfittings Label when 35 ft. Label 6 ft. from dryer Listed transition duct2018 IRC EssentialsWorkbook Page 191
Clothes Dryer Exhaust Systems Dryer Exhaust DuctPower Ventilator(DEDPV) Per manufacturer Protection ofconcealed dryer duct 1¼ inches 2 in. above soleplates, below topplates2018 IRC EssentialsWorkbook Page 192
Dryer Exhaust Duct 4-in. smooth metalduct Min. No. 28 gage Insert in direction offlow Max. ⅛-in.screwpenetration2018 IRC EssentialsWorkbook Page 192
Whole-house MechanicalVentilation system Prescriptive airflow ratebased on: Floor area of dwelling unit Number of bedrooms Continuous or intermittent System design One or more supply or exhaustfans, or a combination Outdoor air ducts connected tothe return permitted to supplyventilation.2018 IRC EssentialsWorkbook Page 192BedroomsFloor Area2–34–5CFM Airflow 150045601501 – 300060753001 – 45007590
Combustion Air fromInside the Building Combustion air can drawfrom an adjacent room if: Volume of adjacent spaceis 50 ft3 per 1000 Btu/h At least 2 openings provideair from the adjacent room Free area of openingsbased on: Btu/h input rating of allappliances 1 in2 per 1000 Btu/h Minimum 100 in2 peropening2018 IRC EssentialsWorkbook Page 194-195Furnace 100,000 Btu/hWater heater 35,000 Btu/hCombined input 135,000 Btu/h135,000135 in2 net6,750freeft3areaX50 1,000 volumeperopeningrequiredEach opening must be 135 in2 of free area
Combustion Air fromTwo Outdoor Openings Direct opening or verticalduct Free area of 1 in2 per 4000Btu/h of total input rating Direct opening or horizontalducts Free area of 1 in2 per2000 Btu/h of total input rating135,000 2,0002018 IRC Essentials67.5 in2 net free areaper openingWorkbook Page 195135,000 4,00033.75 in2 net free areaper opening
Combustion Air fromSingle Outdoor Opening Free area of the opening 1 1” sidesin2 per 3000 Btu/hand back Free area must equal thesum of the areas of all vent 6” frontconnectors in the space Minimum clearances7” diametervent connectorrequired around the7” diameter 38.5 inappliancesforfree135,00045 in net freearea 4” diameter 12.5 in3,000per openingCombined 51.0 incirculation of air22222018 IRC EssentialsLarger of thetwo 51 in2Workbook Page 1974” diametervent connector
Gas Vent Roof Termination Termination height for gas vents with a cross section 12” and at least8’ from a vertical wall is based on the roof slopeRoof Slope2018 IRC EssentialsMinimum Height from Roof toLowest Discharge Opening(feet) 6/121.0 6/12 to 7/121.25 7/12 to 8/121.5 8/12 to 9/122.0 9/12 to 10/122.5 10/12 to 11/123.25 11/12 to 12/124.0 12/12 to 14/125.0 14/12 to 16/126.0 16/12 to 18/127.0 18/12 to 20/127.5 20/12 to 21/128.0Workbook Page 200
Gas Pipe Materials Schedule 40 steel Approved seamless metallic tubing Gas used cannot be corrosive to the material Corrugated stainless steel tubing (CSST) Exterior underground locations only: Approved plastic pipe, tubing and fittings2018 IRC EssentialsWorkbook Page 201
Prohibited Locations for GasPiping Piping cannot be installed: Within an air ductWithin a clothes chuteWithin a chimneyWithin a gas ventThrough any other townhouse unitEntering a building below grade2018 IRC EssentialsWorkbook Page 201
Gas Piping Protection Concealed piping installed through holes ornotches in studs, joists, rafters must be: 1½” from the nearest edge of the member or Protected by No. 16 Gage nail shield plates Except Schedule 40 black or galvanized steel gaspiping CSST gas tubing requires protection inaccordance with the code and themanufacturer’s installation instructions2018 IRC EssentialsWorkbook Page 202
Other Gas Piping InstallationRequirements Above-ground gas piping outdoors 3½” above ground and above roof surface Protection from corrosion for ferrous metal Painting Galvanizing Underground gas piping Steel pipe wrapped with approved material forcorrosion protection Galvanizing is not approved protection from corrosion Buried 12” deep2018 IRC EssentialsWorkbook Page 202
Gas Appliance Connections Appliance connector materials Appliance connector installation Can pass through the appliancein accordancewith housingRigid metallicpiping manufacturer’sCSSTinstructions Listed and labeled applianceconnectorsCannot passthroughConnectorlength Listed and labeledquick-disconnectwalls, floors,appliance connectors partitions, ceilings Shut-off valve 6’, or 50’ when connectedto manifold2018 IRC EssentialsWorkbook Page 202
Plumbing Piping Protection fromDamage Concealed piping installedthrough studs, joists orrafters 1¼ in. from nearest edge Shield plates 0.0575” thick steel(No. 16 Gage) Covers area where the pipepasses through Extends 2” above sole platesand below top plates Exception for cast iron andgalvanized steel pipe2018 IRC EssentialsWorkbook Page 206
Protection from Freezing Underground water service pipe Buried 12” deep Buried 6” below the frost line Building sewer pipe Depth determined by the Jurisdiction Stipulated in the adopting ordinance2018 IRC EssentialsWorkbook Page 206
Plumbing Piping Support Support Maintains alignment and slope Prevents sagging Allows for expansion and contraction Underground Continuous supportSuitable bedding materialsNot supported on rocks or blocksBackfill free of debris, rocks, concrete, and frozen materialProtection of footings2018 IRC EssentialsWorkbook Page 207
Aboveground Plumbing PipingSupport Horizontal and vertical support spacing based on thepipe material A mid-story guide is required for vertical plastic piping 2-in. diameterMaximum HorizontalSpacing (ft)Maximum VerticalSpacing (ft)ABS pipe410Cast-iron pipe, 10’ lengths515Cast-iron pipe, 10’ lengths1015Copper or copper alloy pipe1210PEX pipe2.6710PVC pipe410Piping Material2018 IRC EssentialsWorkbook Page 207
Water Service When pipe for building sewer is listed for undergrounduse within a building: Water service pipe is permitted in the same trench with abuilding sewer (e.g. cast-iron or schedule 40 PVC DWV ) For building sewer pipe not approved for undergrounduse within a building: Water service must be separated from sewer pipe: 5’ of horizontal separation, or Installed on a ledge 12” inches above and to one side ofthe highest point of the building sewer2018 IRC EssentialsWorkbook Page 208
Water Supply System Design Criteria Water service at the building entrance 40–80 psi ¾” pipe size Distribution system pipe size based on Fixture unit values Developed length of piping Water pressure Flow rates and consumption are limited for plumbingfixtures to conserve water Valves Main shut-off valve At each fixture other than showers and tubs2018 IRC EssentialsWorkbook Page 208
Water Supply Protection Backflow prevention devicessuitable for the application Hose connectionsBoilersHeat exchangersLawn irrigation systems Air gap required at Sinks Lavatories Bathtubs2018 IRC EssentialsWorkbook Page 209
Sanitary Drainage Approvedfittings forchange indirection2018 IRC EssentialsWorkbook Page 210
Cleanouts Cleanouts required where: Horizontal drain lines changedirection 45o Within 10 ft. of building drain /building sewer connection Where more than one changeof direction occurs, only onecleanout is required in each40’ A readily removable fixture,such as a water closet or afixture trap of a sink, mayserve as a cleanout2018 IRC EssentialsWorkbook Page 211
Fixture Vents The distance from the trap to the vent is limited Self-siphoning fixtures such as water closets are notlimited Vent connection is not permitted to be below thetrap weirFall from trap weirto vent connectionpipe diameter2018 1IRC EssentialsWorkbook Page 213
Vent PipeDry vent Horizontal wet venting ispermitted for fixtures ofone or two bathroomgroups located on thesame floor Diameter of vent piping At least ½ of the requireddiameter of the drainserved 1¼” For vents 40’, increase ofone pipe size2018 IRC EssentialsWorkbook Page 2130Wet vent0
Vent Termination Open vents 6 in. above roof 6 in. above anticipatedsnow accumulation Frost closure 97.5% outside designtemperature 0 F Increase to 3 in. at point 12 in. inside buildingenvelope2018 IRC EssentialsWorkbook Page 216
Protection Against Scalding Temperature control devices
Storage closets Space that opens only into such rooms or spaces 2018 IRC Essentials Workbook Page 186 Exception Bedroom or Bathroom Other exceptions for: 1. Direct-vent appliances 2. Vented room heaters 3. Vented wall furnaces 4. Ve
