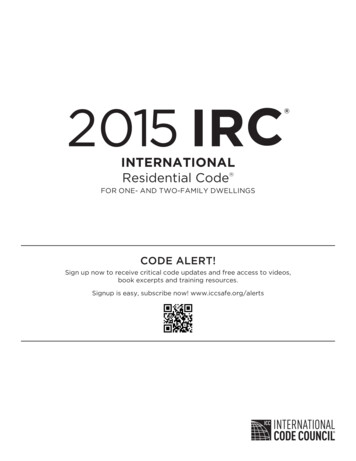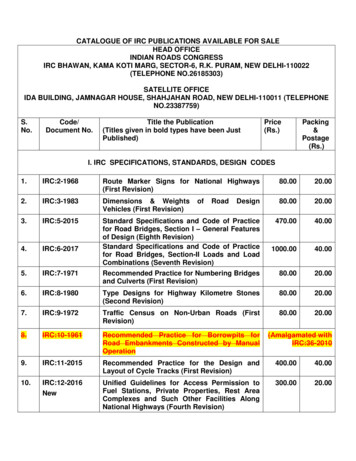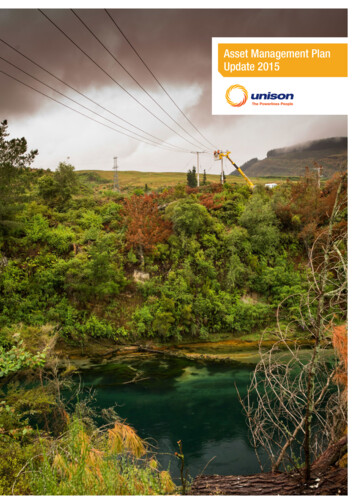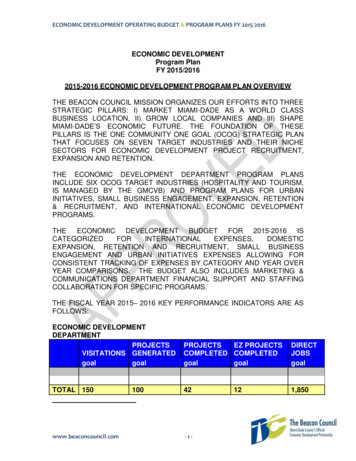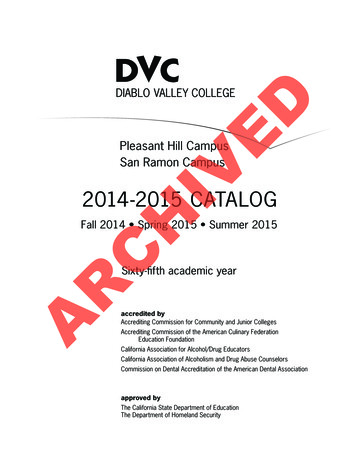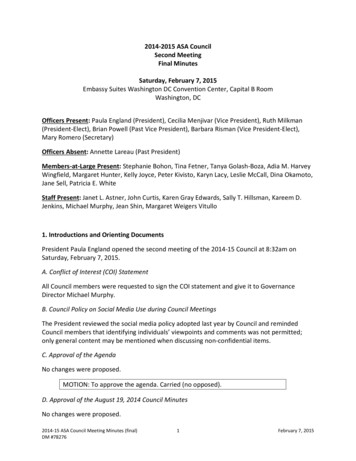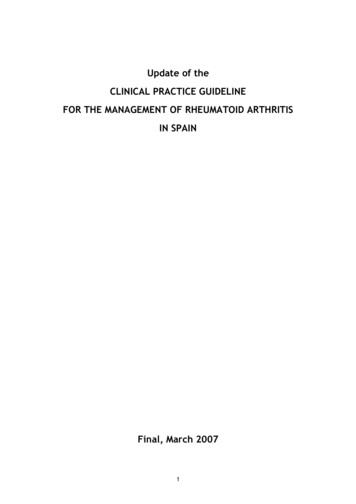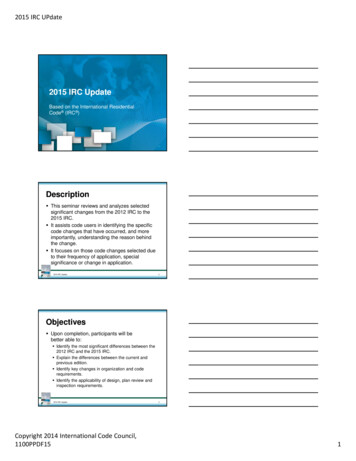
Transcription
2015 IRC UPdate2015 IRC UpdateBased on the International ResidentialCode (IRC )1Description This seminar reviews and analyzes selectedsignificant changes from the 2012 IRC to the2015 IRC. It assists code users in identifying the specificcode changes that have occurred, and moreimportantly, understanding the reason behindthe change. It focuses on those code changes selected dueto their frequency of application, specialsignificance or change in application.2015 IRC Update2Objectives Upon completion, participants will bebetter able to: Identify the most significant differences between the2012 IRC and the 2015 IRC. Explain the differences between the current andprevious edition. Identify key changes in organization and coderequirements. Identify the applicability of design, plan review andinspection requirements.2015 IRC UpdateCopyright 2014 International Code Council,1100PPDF1531
2015 IRC UPdateWelcome Rules for the course,Breaks,Restroom location,Introduction of instructor and participants,Other2015 IRC Update4Chapter 1Scope and Administration5R101.2, R202 .2,R202 Change Type: Modification The maximum height for accessory structureshas been increased from two to three storiesabove grade plane. Technical requirementshave been removed from the definition, andaccessory structures are now permitted to beunlimited in area.2015 IRC UpdateCopyright 2014 International Code Council,1100PPDF1562
2015 IRC UPdateR104.11 Alternative Materials, Design, andMethods of Construction and Equipment20152012R104.11R104.11 Change Type: Addition When proposedalternatives are notapproved, thereason for thedisapproval must bestated in writing bythe building official.2015 IRC Update7R105.3.1.1 Existing Buildings inFlood Hazard Areas20152012R105.3.1.1R105.3.1.1R112.2.1 Change Type: Modification Determination of substantialimprovement for existingbuildings in flood hazardareas is the responsibility ofthe building official. Therelated provisions are nowconsolidated in SectionR105.3.1.1.2015 IRC Update8R106.1.4 Information forConstruction in Flood Hazard Areas20152012R106.1.4R106.1.4 Change Type:Modification Constructiondocuments fordwellings in Coastal AZones shall include theelevation of the bottomof the lowest horizontalstructural member.2015 IRC UpdateCopyright 2014 International Code Council,1100PPDF1593
2015 IRC UPdateScope and Administration1. What is the maximum number of square feetallowed for an accessory structure?Unlimited Area or Square Feet2015 IRC Update10Chapter 3Building Planning11Table R301.2(1) Climatic andGeographic Design Criteria Change Type: 15 IRC UpdateCopyright 2014 International Code Council,1100PPDF15124
2015 IRC UPdateR301.2, R202Wind Design Criteria Change Type: Modification20152012R301.2,R202R301.2,R202 Ultimate design wind speed values replace basic windspeed values for 3-sec gust wind speeds in SectionR301.2.1. A wind speed conversion table has beenadded for conversion from ultimate design Vult tonominal design wind speeds, Vasd.2015 IRC Update13R301.2 Wind Speed Maps Change Type: Modification20152012R301.2R301.22015 IRC Update14R301.2 Wind Speed Maps Change Type: Modification20152012R301.2R301.22015 IRC UpdateCopyright 2014 International Code Council,1100PPDF15155
2015 IRC UPdateR301.2 Wind Speed Maps Change Type: Modification20152012R301.2R301.22015 IRC Update16R301.2.1.1.1 Sunrooms2015Change Type: Addition2012R301.2.1.1.1- The 2015 IRC requiressunrooms to comply withAAMA/NPEA/NSA 210012. The standardcontains requirements forhabitable andnonhabitable sunrooms.2015 IRC Update17R301.2.1.4Wind Exposure Category Change Type: Modification20152012R301.2.1.4R301.2.1.4 Wind Exposure Category A is a legacy category thatno longer exists in the IBC and ASCE 7, which is thebasis for determination of wind exposure categories. In the 2015 IRC, Exposure Category A is deleted. In the 2012 IRC, Wind Exposure Category D applied toregions adjacent to open water in non-hurricane-proneregions. Wind Exposure Category D now applies to openwater, mud and salt flats, and unbroken ice fields. ExposureCategory D also applies in hurricane-prone regions toresidences on or near the ocean shore.2015 IRC UpdateCopyright 2014 International Code Council,1100PPDF15186
2015 IRC UPdateR301.3Story Height20152012R301.3R301.3 Change Type: Modification Story height of woodand steel wall framing,insulated concrete, andSIP walls may notexceed 11 feet, 7inches. Masonry wallheight is limited to 13feet, 7 inches.2015 IRC Update19R302.1Exterior Walls20152012 Change Type: ModificationR302.1R302.12015 IRC UpdateR302.1Exterior Walls Change Type: Modification2020152012R302.1R302.12015 IRC UpdateCopyright 2014 International Code Council,1100PPDF15217
2015 IRC UPdateR302.1Exterior Walls Change Type: Modification20152012R302.1R302.12015 IRC Update22R302.2Townhouse Separation Change Type: Modification20152012R302.2R302.2 The provisions for separating townhouses withstructurally independent fire-resistant-rated walls inaccordance with Section R302.1 have been removedin favor of the common wall provisions of SectionR302.2. Common walls separating townhouses mustnow be rated for 2 hours when an automatic firesprinkler system is not installed in the townhousedwelling units.2015 IRC Update23R302.13Fire Protection of FloorsChange Type: Clarification20152012 The provisions for fireprotection of floors havebeen relocated fromChapter 5 to the fireresistant constructionprovisions of Section R302.New language clarifies thatthe code does not regulatepenetrations or openings inthe fire protectionmembrane.R302.13R501.32015 IRC UpdateCopyright 2014 International Code Council,1100PPDF15248
2015 IRC UPdateR304.1Minimum Habitable Room Area20152012R304.1R304.1 Change Type:Modification The requirement forone habitable roomwith a minimum floorarea of 120 squarefeet has beenremoved from thecode.2015 IRC Update25R305Ceiling Height20152012R305R305Change Type: Modification The minimum ceiling heightfor bathrooms, toilet rooms,and laundry rooms has beenreduced to 6 feet 8 inches.The exception for allowingbeams, girders, ducts, or otherobstructions to project to within6 feet, 4 inches of the finishedfloor has been expanded toinclude basements withhabitable space.2015 IRC Update26R308.4.2Glazing Adjacent to Doors20152012R308.4.2R308.4.2 Change Type:Modification Glazing installedperpendicular to a door ina closed position and within24 inches of the door onlyrequires safety glazing if itis on the hinge side of anin-swinging door.2015 IRC UpdateCopyright 2014 International Code Council,1100PPDF15279
2015 IRC UPdateR310 Emergency Escapeand Rescue Openings Change Type:Clarification20152012R310R310 The emergency escapeand rescue openingsprovisions have beenreorganized. Separateprovisions spell out therequirements for windowsand doors used foremergency escape andrescue.2015 IRC UpdateR311.1Means of EgressChange Type: Clarification2820152012R311.1R311.1 The required egress doorof a dwelling unit mustopen directly into a publicway or to a yard or courtthat opens to a publicway.2015 IRC Update29R311.8RampsChange Type: Modification Ramps that do not servethe required egress doorare now permitted tohave a slope not greaterthan 1 unit vertical in 8units horizontal.20152012R311.8R311.82015 IRC UpdateCopyright 2014 International Code Council,1100PPDF153010
2015 IRC UPdateR314Smoke Alarms Change Type: Modification20152012R314R314 Battery-operated smoke alarms arepermitted for satisfying the smokealarm power requirements whenalterations, repairs, and additionsoccur. Household fire alarm systemsno longer require monitoring by anapproved supervising station. Newprovisions address smoke alarmsinstalled near bathrooms andcooking appliances.2015 IRC Update31R315Carbon Monoxide Alarms20152012R315R315 Change Type: Modification Carbon monoxide alarms now requireconnection to the house wiring system withbattery backup. Exterior work such as roofing,siding, windows, doors, and deck and porchadditions no longer trigger carbon monoxidealarm provisions for existing buildings.2015 IRC Update32R322.1, R322.2Flood HazardsChange Type: Modification This provision applies toexisting buildings in floodhazard areas where 50percent or more of thestructure has damageand requires restoration.Minimum elevationallowed for dwellings inflood hazard areas islimited and the sectiondefines a Coastal A zone.20152012R322.1,R322.2R322.1,R322.22015 IRC UpdateCopyright 2014 International Code Council,1100PPDF153311
2015 IRC UPdateBuilding Planning2. What is the Vult wind speed in your local area?Depending uponthe local area,most of countryis now 115 mph.Check the mapin FigureR301.2(4)A.2015 IRC Update34Building Planning3. Is a common wall or structurally separated wallnow considered the typical wall betweentownhouse units?Common wall considered the typical townhomedividing wall in Section R302.2, Townhouses.2015 IRC Update35Building Planning4. Does the glazing in the figure need to be safetyglazing?SAFETY GLAZING REQUIRED ?SAFETY GLAZING REQUIRED ?Glazing to the leftdoes not requiresafety glazing.Glazing on theright, wherepotentially aperson may bepushed throughthe window,requires safetyglazing.2015 IRC UpdateCopyright 2014 International Code Council,1100PPDF153612
2015 IRC UPdateBuilding Planning5. For existing buildings with alterations requiringa permit, do smoke alarms have to be wiredinto the electrical system?No, battery-powered smoke alarms may be addedin some situations.2015 IRC Update37Chapter 4Foundations38R403.1.1Minimum Footing Size Change Type: Modification20152012R403.1.1R403.1.12015 IRC UpdateCopyright 2014 International Code Council,1100PPDF153913
2015 IRC UPdateR403.1.1Minimum Footing Size Change Type: Modification20152012R403.1.1R403.1.12015 IRC Update40Minimum Required Footing Two-story house with slab on gradefoundation: Light-frame constructionSoil-bearing strength 5 1500 psfRoof Live Load 5 20 psf32ft. wide building with interior load-bearing wall2015 IRC Update41R403.1.3 Footing and Stem WallReinforcing in Seismic DesignCategories D0, D1, and D22015Change Type: ClarificationR403.1.32012R403.1.3 Updated figures and codeprovisions in SectionR403.1.3 now clearlydefine minimum requiredreinforcement in footingsand stem walls located inSeismic DesignCategories (SDC) D0, D1,and D2.2015 IRC UpdateCopyright 2014 International Code Council,1100PPDF154214
2015 IRC UPdateR403.1.6Foundation AnchorageChange Type: Modification20152012R403.1.6R403.1.6 Anchor bolts are nowrequired to be placed inthe middle third of the sillplate. Approved anchorsmay be used instead of½-inch anchor bolts.2015 IRC Update436. Is the anchor bolt in the figure correctly locatedin the sill plate?No, the anchor bolt is not withinthe middle third of the sill plate.2015 IRC Update44Chapter 5Floors45Copyright 2014 International Code Council,1100PPDF1515
2015 IRC UPdateTables R502.3.1(1), R502.3.1(2) Floor JoistSpans for Common Lumber Species Change Type: Modification20152012Tables R502.3.1(1),R502.3.1(2)Tables R502.3.1(1),R502.3.1(2)2015 IRC Update46Floor Spans #1 Bedroom Dead load 5 10 psf2310 joists160 o.c. spacingSouthern Pine (SP) #2 The SP #2 span length is significantly reduced fromthe 2012 IRC span length. Note: An SP #1 joist will span about the same lengthin the 2015 IRC Table R502.3.1(1) or R502.3.1(2) asthe SP #2 did in the tables in the 2012 IRC.2015 IRC Update47R507.1, R507.4DeckingChange Type: Modification The code sets themaximum allowablespacing for deck joistssupporting the varioustypes of common deckingmaterials.20152012R507.1,R507.4R507.1,2015 IRC UpdateCopyright 2014 International Code Council,1100PPDF154816
2015 IRC UPdateR507.2.4 Alternative Deck LateralLoad ConnectionChange Type: Modification20152012R507.2.4R507.2.3 When the prescriptive decklateral load connection that hasappeared in the previouseditions of the code is chosenas a design option, the codenow requires the two holddown devices to be within 2feet of the ends of the deck. Anew lateral load connectionoption prescribes four holddowns installed below the deckstructure.2015 IRC UpdateR507.5, R507.6, R507.7Deck Joists and Beams Change Type: Addition492015R507.5,R507.6,R507.72012- Provide prescriptive methods for joists and beams indeck construction. Section R507.5 describesrequirements for deck joists, Section R507.6 listsrequirements for deck beams, and Section R507.7describes minimum bearing requirements for joistsand beams.2015 IRC UpdateR507.5, R507.6, R507.7Deck Joists and Beams502015R507.5,R507.6,R507.72015 IRC UpdateCopyright 2014 International Code Council,1100PPDF152012-5117
2015 IRC UPdateR507.5, R507.6, R507.7Deck Joists and Beams20152012R507.5,R507.6,R507.7-2015 IRC Update52R507.8Deck Posts2015Change Type: AdditionR507.82012- New Section R507.8establishes minimumsizes of wood postssupporting wood decksand describes therequirements forconnection of deck poststo the footing.2015 IRC Update53Floors7. Are there prescriptive requirements within theIRC for the length of deck joists and beams? Yes, the IRC now contains span tables for themaximum length of deck joists and beams.2015 IRC UpdateCopyright 2014 International Code Council,1100PPDF155418
2015 IRC UPdateChapter 6Wall Construction55Table R602.3(1) FasteningSchedule—Roof Requirements Change Type: 15 IRC Update56Table R602.3(1) FasteningSchedule—Roof Requirements Change Type: 15 IRC UpdateCopyright 2014 International Code Council,1100PPDF155719
2015 IRC UPdateTable R602.3(1) FasteningSchedule—Floor Requirements Change Type: 15 IRC Update58R602.3.1Stud Size, Height, and Spacing20152012R602.3.1TableR602.3(1) Change Type: Modificat
2015 IRC Update 25 2015 2012 R304.1 R304.1 R305 Ceiling Height Change Type: Modification 2015 IRC Update 26 The minimum ceiling height for bathrooms, toilet rooms, and laundry rooms has been reduced to 6 feet 8 inches. The exception for allowing beams, girders, ducts, or other obstructions to project to within 6 feet, 4 inches of the finished
