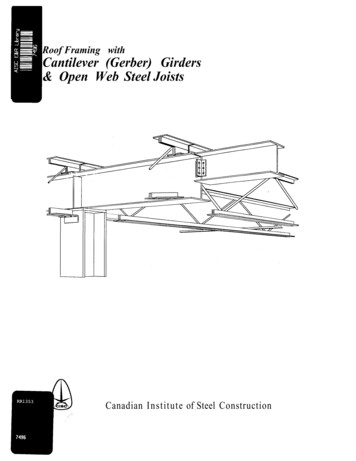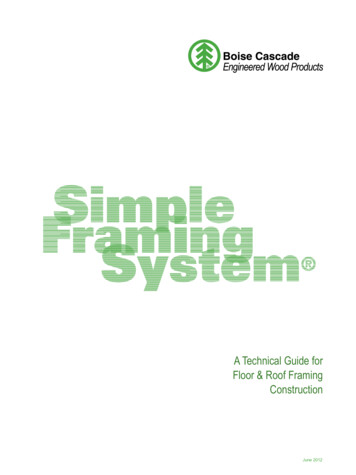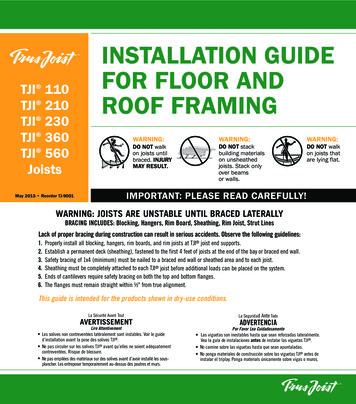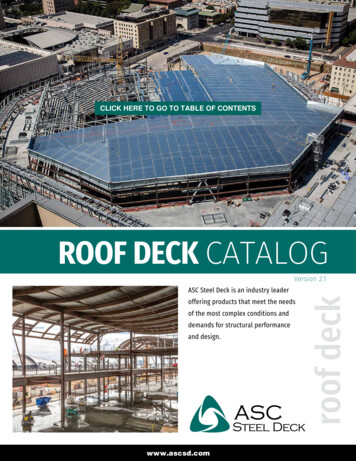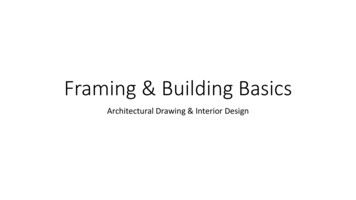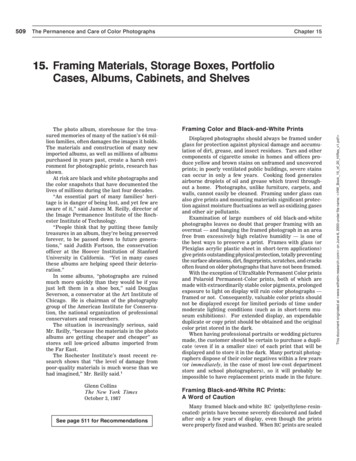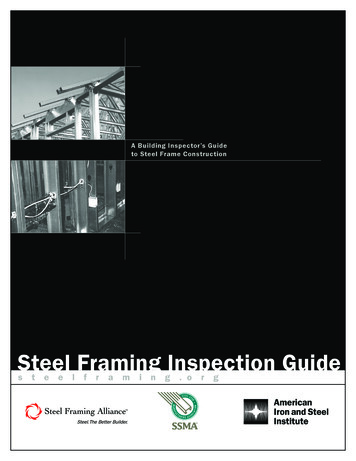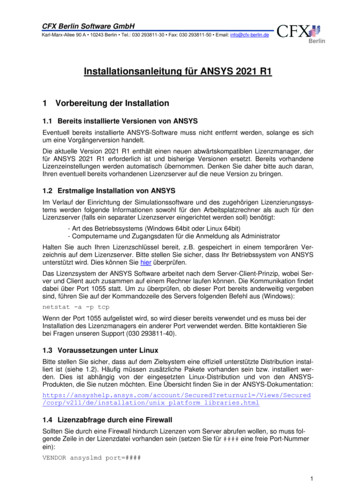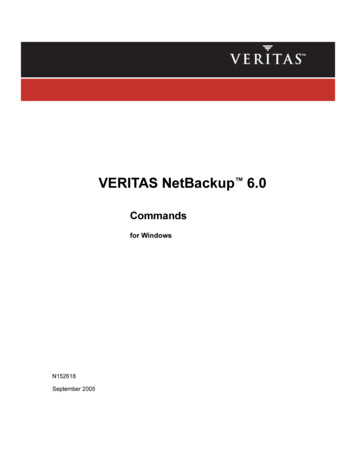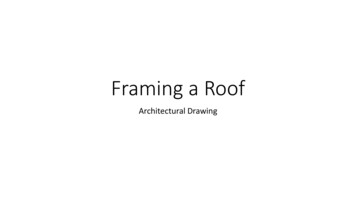
Transcription
Framing a RoofArchitectural Drawing
Objectives Define Ridge Board, rafter, hip,valley, sheathing, fascia, soffit,dormer, and pitch. Label and identify the parts of aroof framing plan.
Parts of a Roof A Ridge Board is a horizontalmember of the roof frame. Thepoint at which all the rafters areattached to. Transfers the load of the roofthrough the rafters to wallsbelow. Ridge Beam sits below therafters. Supported by lallycolumns.
Ridge Board v.s BeamRidge BoardRidge Beam
Rafters Rafters extend from the ridgebeam down to the top plate of awall. Transfers the roof load inthe process. Rafters give the roof its shapeand definition.
Fascia & Soffit Fascia hides the end of therafter. Protects from weather &pests. Nailable surface forgutters. Soffit is the underside of a roof,balcony, or over hang.
Gable Roof A Gable Roof is when all raftersextend downward from the ridgeboard/beam. No Hips or Valley’s. Another default roof inarchiCAD.
Hip Roof A Hip is a type of roof where allsides slope downward to thewalls. Default wall in archiCAD.
Valley Roof A Valley is a roof design thatcreates a “V” shape. Often seen on complex roofshapes. Usually has a metal valleyexposed.
Dormer A Dormer is a roofed structurethat is used to increase thelivable area in a home. Used in lofts and spaces wherethe roof pitch is steep leavinglittle room. Often contains a window toallow natural light.
Sheathing Sheathing is a layer of plywoodor OSB that covers and protectsthe structure. Creates a nailable surface forroofing materials. Prevents shear forces.
Roof Pitch The Roof Pitch is the numericalmeasure of how steep or shallow aroof is. Vertical Rise over Horizontal Run. In the U.S it is defined by the rise ininches to a 12” run. Example: 3 inch rise per 12” run isa 3:12 pitch roof. 4:12 through 9:12 are the mostcommon pitches.
Roof Frame Plan Roof Frame Plan details therafters and the spacing of theroof. Looked at from the birds eyeview.
Gable Roof Framing Plan
Gable Roof Framed
Hip & Valley Roof
Valley Framed
Hip Roof Framing Plan
Hipped Roof Framed
Different Types of Roofs
valley, sheathing, fascia, soffit, dormer, and pitch. Label and identify the parts of a roof framing plan. Parts of a Roof A Ridge Board is a horizontal member of the roof frame. The point at which all the
