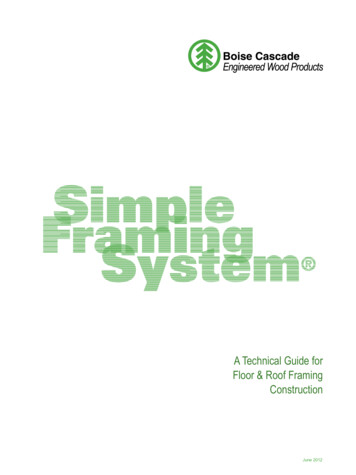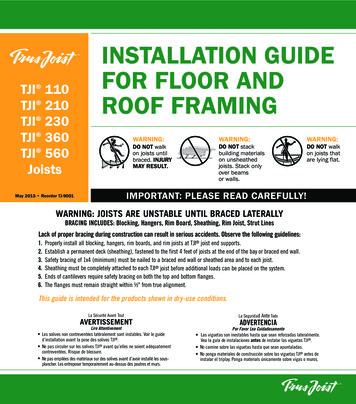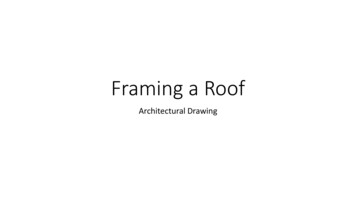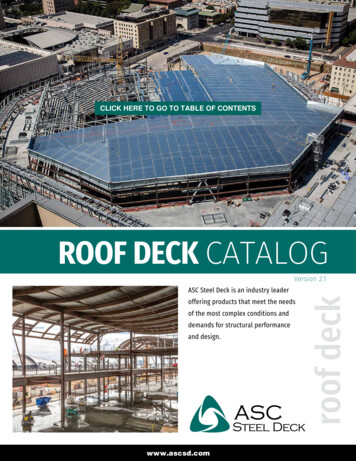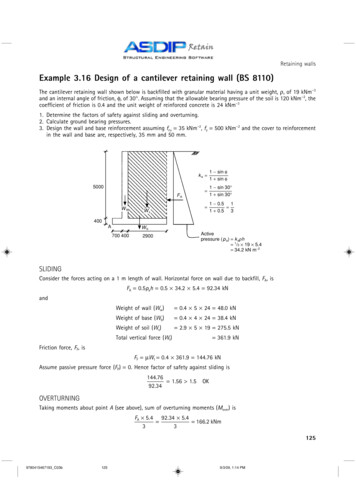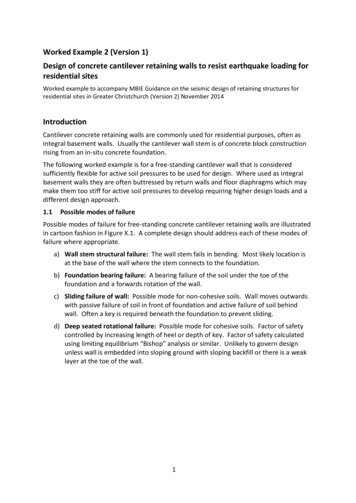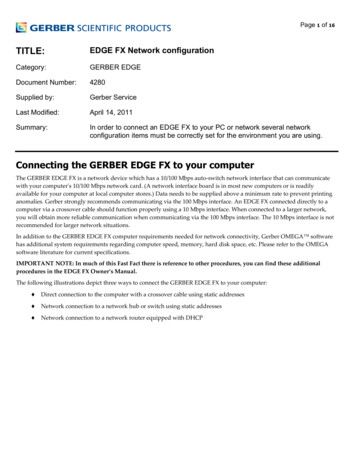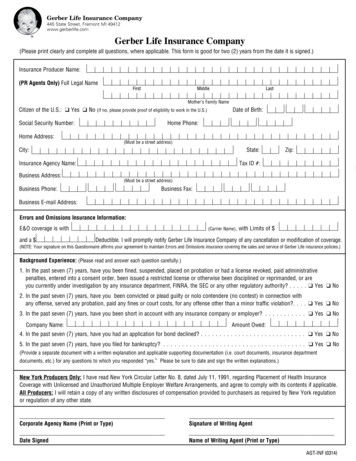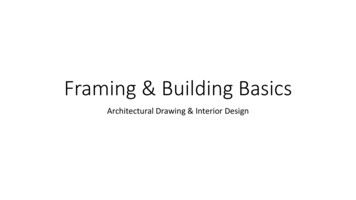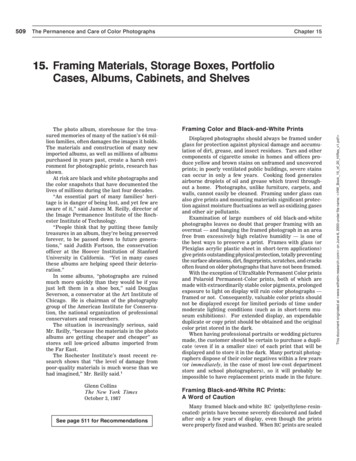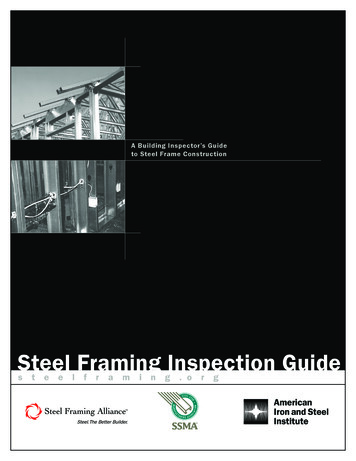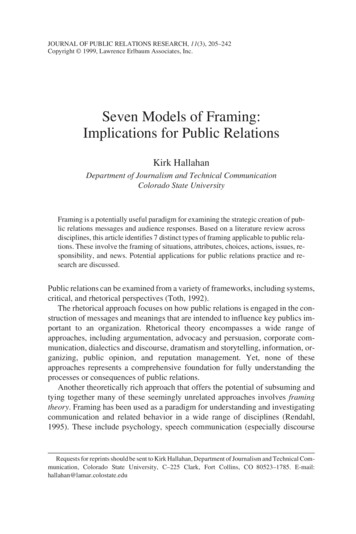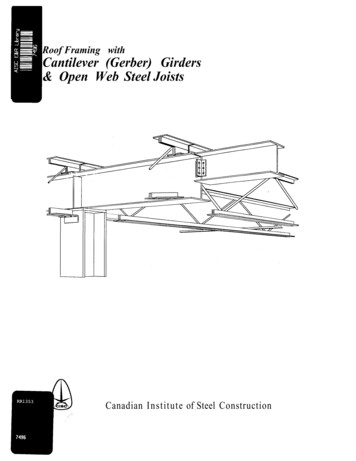
Transcription
Roof Framing withCantilever (Gerber) Girders& Open Web Steel JoistsCanadian Institute of Steel Construction
First Printing July 1989Copyright 1989 byCanadian Institute of Steel ConstructionAll rights reserved. This book or any partthereof must not be reproduced in any formwithout written permission of the publisher.Printed in Canadaby Universal Offset LimitedISBN 0-88811-066-9
Roof Framing withCantilever (Gerber) Girders& Open Web Steel Joists89 07 21- ERRATA -Page 2 Reference no. 8 for CSSBI publication should read 9.Page 12 The word "top-left" in item e. should read "mid-left"Page 19 Factor of 2 in required spring stiffness, 2k r , has been omitted.Replacement calculations are shown below.Using design expressions as illustrated above,check stiffness requirement:Extension A, under fulland usingthe one sided joist member stiffness,There is sufficient bracing stiffness in a single joist bottom chordextension connection.Determine minimum connection force for joist bottom chord extension:a. Stability force asb. 1% of compression force in bottom flange of girderTherefore, total connection force 1.37 8 9.37 kNTwo 5/8" diameter A307 bolts - single shear (threads excluded) 65.8 kN(greater than 9.37 kN of required resistance, OK)Page 21(1) In "Proposed Design Steps" , item 7:should read(2) Factor of 2 for required stiffness has been omitted in Example Design Checks.Replacement calculations are shown below.as per P. 197.2.00 kN/mm (substituting d for )(assumed)Stability force F at connection (2.00)1.67 3.34 kNGirder to column joint should be designed to carrymoment about
Table of ContentsPrefaceiiiIntroduction1Design and Construction ConsiderationsRoof DeckOWSJ Roof PurlinsGerber GirdersAxially Loaded Columns2235Special Construction Considerations6Design Example Problems6Closure7Symbols7Design Example 1Design Example 2Design Example 3Design Example 4Design Example 58114161819Figure 1Figure 2Figures 3 & 4Figures 5 & 6Figures 7 & 8Figure 9Figure 10Figure 11Figure 1222232425262728Appendix "A"Appendix "B"3135References372930ii
PrefaceThis publication has been prepared to explain the philosophy of the concept, the design, and the function of thestructural steel "cantilever girder" or "Gerber" roof framing system. Although comments are restricted to roofframing applications, the concept may also be found in floor framing applications, and some of the comments maybe equally applicable to such uses. Judgement in this regard is left to the discretion of the reader. A number ofreferences, combined with good engineering and construction practice, form the basis for this document.Preparation of this publication by the Canadian Institute of Steel Construction has been carried out with the financialassistance of the Steel Structures Education Foundation. Although no effort has been spared to ensure that all data inthis publication are factual and that numerical values are accurate to a degree consistent with current structural designpractice, the Canadian Institute of Steel Construction and the Steel Structures Education Foundation do not assumeany responsibility for errors or oversights resulting from use of the information contained herein.The Institute recognizes the contribution of a task force of the Association of Professional Engineers of BritishColumbia, under the chairmanship of C. Peter Jones. Specific analytical studies by Professors Noel Nathan and RoyHooley of the University of British Columbia deserve specific mention. The authors are also indebted to Messrs.J. Springfield, T. V. Galambos and several engineers from the Canadian steel fabricating industry for their technicalreview and suggestions.As with the preparation of any document on a technical subject where there may be several solutions to a problem, itis expected that opinions may differ on the approach taken. Suggestions for improvement of this publication shouldbe forwarded to the publisher for consideration in future printings.iii
Roof Framing withCantilever (Gerber) Girdersand Open Web Steel JoistsIntroductionThe structural steel roof framing described in this publication and commonly called the cantilever girder or Gerbersystem has been used successfully for many years throughout North America. The economy of the Gerber system isobtained from simple, repetitive framing in stabilized, relatively uniformly loaded structures. Its primary use is toresist gravity loads. It should be noted that Gerber girder roof framing is relatively inefficient for supporting movingloads e.g. vehicular parking or heavy mono-rail systems. A typical configuration for use in a single storey buildingroof framing system is illustrated in Fig. 1.The system illustrated and discussed consists of open web steel joists (OWSJ's) supported by cantilever and suspendedspan W-shape girders. The suspended segments are assumed to be "pin" connected to the ends of cantilevers formedby the cantilever segments. Each cantilever segment is supported by HSS or W-shape columns connected to simplebase plates. Gravity loads at column bases are generally moderate and foundation type will depend upon specificloads and soil conditions. Base fixity of columns is usually not assumed in design.The inter-dependency of structural members in providing structural capacity and both local and overall structuralstability of the vertical load resisting framing is very important. These aspects are covered in the followingparagraphs, with the function of each component described. All the conditions discussed in this publication areapplicable to usual Gerber roof system design. Design and construction guidelines are presented based on currentpractice and available structural research information. Example design calculations and references for supplementaryreading are also provided. When unusual conditions occur, the designer must be prepared to investigate all of theconditions applicable, for all possible loading combinations.In single storey buildings using this roof framing system, lateral loads caused by wind or earthquake are collected byin-plane roof bracing or an engineered roof deck diaphragm, and are distributed to lateral load resisting elements orsystems. These may include interior or exterior braced frames, masonry or concrete shear walls, or a steel rigid frameusing components not illustrated. Provision of lateral load resistance is an essential structural consideration anddesign examples are readily found in steel, concrete and masonry technical publications. Therefore, the following textwill address only the important strength and stability related design criteria for the vertical load resisting system,leaving lateral load resistance issues to other publications.Design and Construction ConsiderationsBuildings should be designed to provide sufficient structural capacity to resist safely and efficiently all loads andeffects of loads that may reasonably be expected, with adequate consideration given to construction procedures and theanticipated service life of the building. Live loads due to occupancy, snow, rain, wind and earthquakes, etc. aregenerally computed using rules prescribed in Part 4 of the National Building Code of Canada (NBCC). Dead loadscan vary significantly from light built-up roof systems to heavy "inverted" roof or "protected membrane" systems,ballasted with crushed stone or concrete pavers to prevent insulation flotation. Therefore, loads must be accuratelycomputed for each project.Figure 2 provides a simplified flow chart for the Gerber girder design process. This flow chart is intended to assist adesigner to quickly configure a Gerber roof system and to achieve structural economy without compromisingstructural safety. The analysis-design process is usually simple, and manual structural analysis is adequate for joistand girder member design. The steel design standard CAN3-S16.11 and several design aids2,3 provide guidelineswhich produce adequate designs. For member selection and code check, an automated procedure using Canadiancomputer software4 is available. Use of a simple analysis-design process will be most appropriate when:i. column spacing is relatively uniformii. roof loading is basically uniformiii. cantilever length is equal to or less than that giving approximately equal positive andnegative moments under maximum uniformly distributed loads on all spansiv. suspended span members are shallower than cantilever members1
v.vi.vii.viii.girder web stiffeners are used at column girder jointsgirder is torsionally restrained about its longitudinal axis at supportstop of each column is laterally supportedW-shape or WWF sections are used for cantilever sectionsRoof DeckThe primary role of steel roof deck is to serve as a base for weatherproof and waterproof roof construction materials.Its primary structural function is to carry gravity loads, and wind loads normal to its plane. Although pondedrainfall and drifted snow are the usual governing roof load conditions, special note should be made of any additionalloads due to other uses that may be made of the roof.In addition to its primary structural function, a steel roof deck, attached to the structural steel framing, is frequentlydesigned to act as a horizontal shear diaphragm, with the steel deck forming the web, interior roof purlins or OWSJ'sforming the web stiffeners, and the perimeter or panel boundary structural members on all four sides forming theflanges of the diaphragm. This shear diaphragm may be used to transfer wind and seismic loads to lateral loadresisting components.The design, fabrication and erection considerations for steel roof deck intended for use with conventional roofingsystems are described in Reference 5. In using this standard, it should be noted that minimum structural connectionsare supplied unless special connection requirements are specified. The most common form of deck fastening to steelframing is by means of welding (Fig. 3), although mechanical fasteners (Fig. 4) are rapidly gaining acceptance as analternative. A review of fastening methods for steel deck is provided in Reference 6. The type and size of fastenershould be matched to connecting members. For example, arc spot weld diameters proposed must be compatible withthe width of OWSJ top chord members.These deck-to-roof-framing connections permit steel deck to provide lateral support to roof purlins (Fig. 5) which inturn provide wind-uplift resistance to the roof deck. Design standard CAN3-S1367,8 provides shear and tensilecapacities for arc spot weld design. Spacing of fastenings to supports, diameter of arc spot welds, and side lap andend lap fastening rules can affect uplift resistance, the ability of steel deck to provide lateral support to the connectedsteel members, and the ability of steel deck to perform as a lateral load resisting diaphragm.When a steel roof deck is designed to act as a roof diaphragm, connection requirements are usually increased,particularly where local diaphragm stresses are high. It follows that deck gauge may also be governed by shearstresses in the diaphragm. Designers are referred to a CSSBI publication8, steel deck manufacturers' designaids10,11 as well as other design publications12,13 for guidance on roof diaphragm design.OWSJ Roof PurlinsOpen web steel joists (OWSJ's or joists) are usually proprietary products whose design, manufacture, transport,erection and connection are governed by the requirements of Clause 16 of S16.1. The Standard and its Commentary2specify the information to be provided by the building designer and the joist manufacturer. A CISC publication3provides recommended practice to assist in the use of OWSJ's in construction.In providing a joist manufacturer with design information, the building designer should specify on the drawingsdesign loading conditions, including dead load, live load, wind uplift, point load and/or uniformly distributed loading,extent and intensity of snow pile-up etc. A joist schedule, see Reference 3, prepared by the building designer,prescribing all design loads, web opening dimensions, shoe depth, bottom chord extensions etc., is recommended toconvey structural design, detailing and special manufacturing criteria to the OWSJ manufacturer. Data whichdescribes the detailed OWSJ's, their lateral bridging or lateral supports and end connections, etc., provided by the joistmanufacturer on shop drawings must be reviewed and the adequacy of the structural design confirmed by the buildingdesigner before joist fabrication.Open web steel joist roof purlins provide direct support to steel roof deck to carry gravity loads and wind upliftforces. Joist loads are transferred through the joist shoes, field welded or bolted to girder members. In checkingoverall building design, the designer must verify that these connections meet all design criteria, including wind uplift.2
Lateral support to joist top and bottom chords is necessary to provide stability during construction and, in somecases, to the bottom chord under design criteria stipulated by the building designer. This is accomplished by the useof horizontal or x-bridging (or a combination) normally placed to meet specified Slenderness requirements for tensionand compression chords. Since the steel roof deck is supported directly on OWSJ's and is connected to their topchords by welds or mechanical fasteners, the top chords are laterally supported by the steel deck in the completedstructure. It follows that OWSJ's, laterally stiffened by steel roof deck provide lateral support to the top flange ofsupporting girders (Fig. 6). For net wind uplift design conditions which induce compression force in the bottomchord, permanent lateral supports to the bottom chord, spaced at less than code limiting l/r criteria for "tension"chords, may be necessary to provide stability. All bridging lines should be permanently anchored to provide adequatesupport to the joists under construction and all other loading c
Roof Framing with Cantilever (Gerber) Girders and Open Web Steel Joists Introduction The structural steel roof framing described in this publication and commonly called the cantilever girder or Gerber system has been used successfully for many years throughout North America. The economy of the Gerber system is obtained from simple, repetitive framing in stabilized, relatively uniformly loaded .File Size: 1MBPage Count: 43
