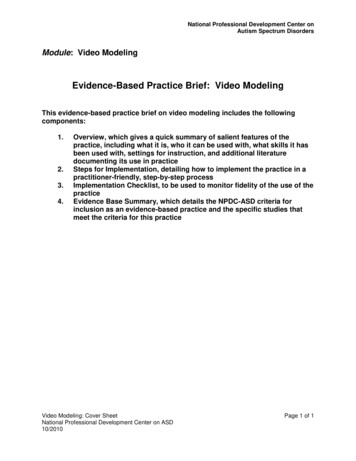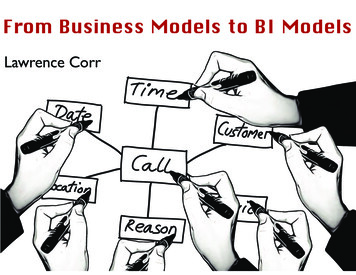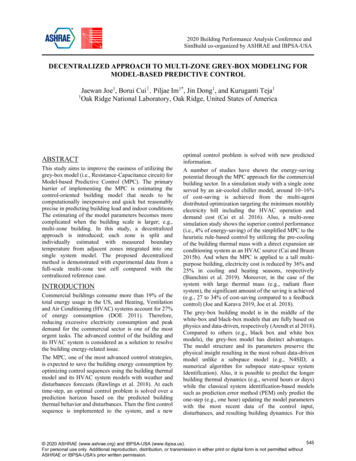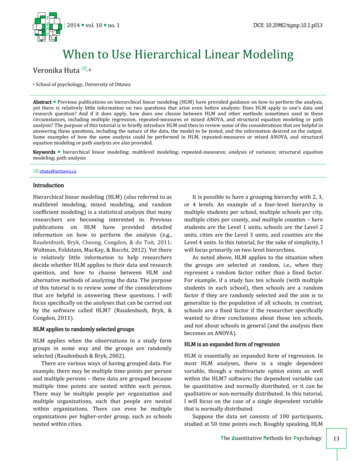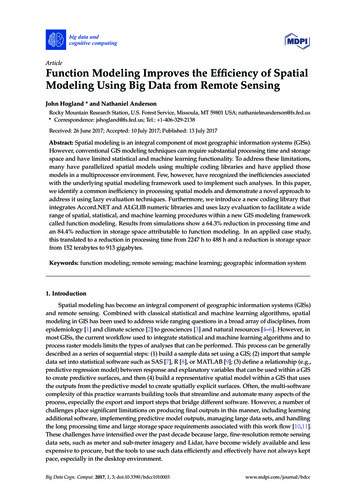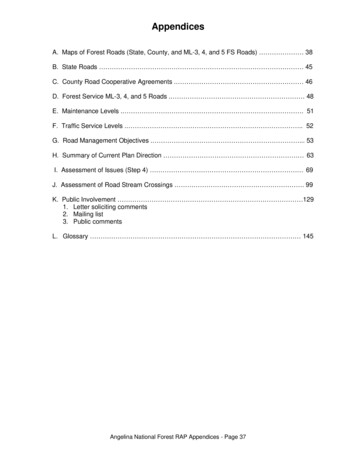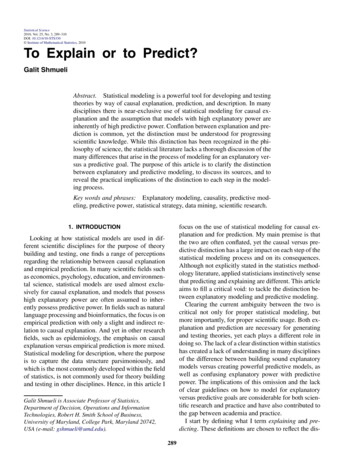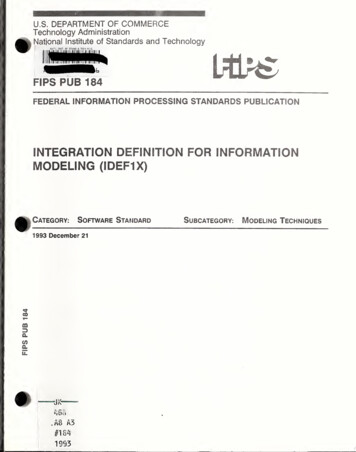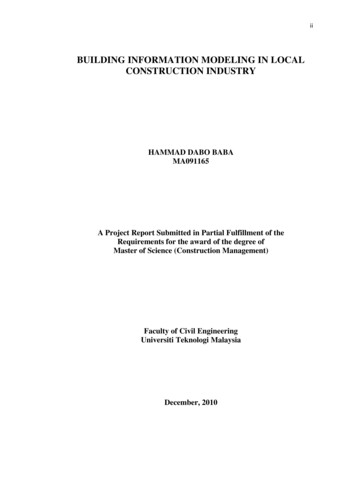
Transcription
iiBUILDING INFORMATION MODELING IN LOCALCONSTRUCTION INDUSTRYHAMMAD DABO BABAMA091165A Project Report Submitted in Partial Fulfillment of theRequirements for the award of the degree ofMaster of Science (Construction Management)Faculty of Civil EngineeringUniversiti Teknologi MalaysiaDecember, 2010
vDedicated toMy beloved children, Farouq, Amatullahi, Amaturrahman, Mahmood and Hafsah foryour endurance and care.
viACKNOWLEDGEMENTI will begin with thanking my creator, Allah S.W.T for giving me strength healthand inspiration to complete this work. It is verily a great pleasure to havesuccessfully completed this study. Alhamdulillah.I would also like to extend my sincere appreciation to my project supervisorProfessor Dr. Muhammad Zaimi Bin Abdul Majid for his guidance and advice andinvaluable assistance and encouragement. Certainly, without his support, interestand patience with me this project would not have been reached this stage.Special thanks go to Dr. Garba Ibrahim, the Provost, College of Education Azare,for his moral supports and to the college Management for my sponsorship to thisstudy. This will remain in my memory to the last minute of my life.Moreover, I must knowledge the constant support and encouragement I receivedfrom my blood brothers Srgt Baba Hammad of Nigerian Army and Bello Hammadas well as colleagues and friends whom I accord respect such as Aliyu Garba Rishi,Engr. Musa Babayo Yahaya, Engr. Mamud Abubakar and Bello Yusf Idi.Finally, I will like to express my unending gratitude to my family for their supportand patience though this hard time of study abroad. I wish to thank you all.
viiABSTRACTBuilding Information Modeling (BIM) is a new emerging approach to design,construction, and facility management in which a digital representation of thebuilding process is being created to facilitate the exchange and interoperability ofinformation in digital format. Despite the advantages derived from this paradigm,local construction industry is reluctant to deploy the technology in its servicedelivery. The objectives of the study include identifying the level of BIM toolsutilization, identifying the barriers and strategies for the implementation of Buildinginformation modeling (BIM) in the local construction industry. Structuredquestionnaires were administered to 100 key players in the field of Architecture andEngineering randomly selected from within Kuala Lumpur region. Twenty Nine (29)respondents have appropriately answered and duly retuned the questionnaire. Datacollected was analyzed using Analysis of Variance (ANOVA) and the hypothesesware tested using t-test at 0.5% level of confidence. The study found that, BIM isbeen accepted by a substantial number of construction professional (Architects andEngineers). However, majority are still using AutoCAD in their design services.Moreover there is high correlation in terms of BIM Usage among Architects andEngineers but there is no correlation in the means responses of Architects andEngineers on the barriers to BIM implementation. In conclusion, the study hasidentified several strategies for Building Information modeling to be implementedand utilized in construction service delivery.
viiiABSTRAKBuilding Information Modeling (BIM) adalah suatu pendekatan muncul baru untukdesain, pembinaan, dan pengurusan kemudahan di mana perwakilan digital rtukarandanInteroperabilitas maklumat dalam format digital. Walaupun keuntungan yangdiperolehi daripada paradigma ini, industri pembinaan tempatan enggan untukmenggunakan teknologi dalam penyediaan perkhidmatan tersebut. Tujuan kajian initermasuk mengenalpasti tahap penggunaan alat BIM, mengenalpasti halangan danstrategi untuk pelaksanaan pemodelan maklumat Bangunan (BIM) dalam industripembinaan tempatan. kuesioner terstruktur yang diberikan kepada 100 pemain kuncidi bidang Teknik Arsitektur dan dipilih secara rawak dari dalam kawasan KualaLumpur. Dua puluh Sembilan (29) responden yang menjawab tepat dan telahkembali lagi kuesioner. Data yang dikumpul dianalisis menggunakan AnalisisVarians (ANOVA) dan ware hipotesis diuji dengan menggunakan t-test pada tahap0,5% dari kepercayaan. Kajian ini mendapati bahawa, BIM ini telah diterima olehsejumlah besar pembinaan profesional (Arkitek dan Jurutera). Namun, majoritimasih menggunakan AutoCAD jasa desain mereka. Apalagi ada korelasi yang tinggidalam hal BIM Global antara Arkitek dan Jurutera tetapi tidak ada korelasi dalambererti tanggapan dari Arkitek dan Jurutera pada hambatan pelaksanaanBIM.Sebagai kesimpulan, kajian telah mengenalpasti beberapa strategi untukpemodelan Maklumat Gedung untuk dilaksanakan dan digunakan dalam penyediaanperkhidmatan pembinaan.
ixTABLE OF iACKNOWLEDGEMENTivABSTRACTvABSTRAKviLIST OF TABLESviiLIST OF FIGURESixLIST OF ABBREVIATIONSxINTRODUCTION1.1Background of the study11.2Problem Statements21.3Aims and Objectives31.4Research Questions41.5Research Hypothesis41.6Scope of the Study51.7Significance of the study51.8Summary of the Chapters7
x2LITERATURE REVIEW2.1Introduction92.2The Concept of BIM92.2.1Definition of BIM According Vendors122.2.3Development of BIM142.2.3.1 Parametric Library162.2.3.2 The Capabilities of Parametric Modeling17in design2.2.42.3Potential Building Modeling Tools172.2.4.1 AutoCAD Based Application182.2.4.2 Autodesk Revit192.2.4.3 Tekla202.2.4.5 ArchiCAD212.2.4.6 Bentley System222.2.4.7 Google Sketch up232.2.4.8 Navisworks24Phases to Integrate in Construction life cycle2.3.1Conceptual Phase Model252.3.1.1 Site Planning and Site utilization262.3.1.2 Space Planning262.3.1.3 Environmental Analysis272.3.227Design Phase Model2.3.2.1 Analysis and Simulation292.3.2.2 Design Visualization292.3.2.3 Integration of Contractors and supplier30Model2.3.2.4 General Information attribution2.3.3 Construction Phase Model31312.3.3.1 Design Assistance & Constructability312.3.3.2 Scheduling and Sequencing312.3.3.3 Cost Estimating32
xi2.3.3.4 System Coordination322.3.3.5 Layout and Fieldwork322.3.3.6 Clash detection322.3.3.7 Prefabrication332.3.3.8 Process simulation in building33Construction2.3.4 Manage/Maintenance Phase Model2.3.4.1 Model updating352.3.4.2 Behavior simulation362.3.4.3 Auto Alert372.3.4.4 Project Visualization372.3.4.5 Value intelligence382.4.0 Implementation of BIM335412.4.1.1 Barriers to BIM in construction Industry412.4.1.2 Interoperability432.4.1.3 Client demand452.4.1.4 Legal Issues462.4.1.5 Issues of training and learning472.4.1.6 Summary47METHODOLOGY3.1Introduction483.2Research Methodology483.2.1Literature Review493.2.2Study Population and Sample493.33.43.5Instrument for Data Collection493.3.150Questionnaire Survey DesignMethod of Data Analysis523.4.1Frequency Analysis523.4.2Average Index523.6.3Correlation Coefficient543.6.4Hypothesis Testing55Summary55
xii4DATA PRESENTATION, ANALYSIS AND FINDINGS4.14.2.Introduction564.1.2Respondents Area of Expertise564.1.3Respondents Qualification574.1.4Respondents‘ Firms594.1.4Respondents‘ Years of Experience60BIM Tools utilization4.2.0Introduction624.2.1Autodesk AutoCAD624.2.2Autodesk 3D MAX634.2.3Tekla Structures634.2.4Autodesk Revit MEP644.2.5Autodesk Revit Architecture644.2.6Autodesk Revit Structure654.2.7ArchiCAD654.2.8Bentley Microstation664.2.9Bentley Structures664.2.10Bentley HVAC674.2.11IntelliCAD674.2.12Google Sketch up684.2.13Nemetschek Vector lysis of findings on BIM tools70utilization4.2.17Comparism of BIM tools usage between71Architects and Engineers4.34.2.18Correlation Testing of Hypothesis734.2.29Decision and Inference75Barriers to BIM utilization and implementation
xiii4.3.0Introduction774.3.1BIM learning Difficulty774.3.2Lack of legal backing from authority784.3.3Interoperability issues784.3.4Lack of skillful operators794.3.5Lack of request by client804.3.6Lack of request by other team members804.3.7Higher price of software814.3.8Non availability of parametric library824.3.9Long duration of model development824.3.10Readiness for organizational change834.3.11Analysis of Findings on barriers to BIM84implementation4.45Strategies for BIM lity efforts884.4.3Development of local parametric libraries884.4.4Provision of Legal Backing894.4.5Development of web portal904.4.6Training and retraining914.4.7Managing cultural change924.4.8Summary92SUMMARY, CONCLUSION AND Recommendations to AEC Professionals955.4Recommendation For Further Study96REFERENCES97APPENDIX101
xivLIST OF TABLETABLE NO TITLE2.1PAGEDifferences between traditional 2D Construction 13processes versus model Based process.2.2BIM Implementation Phases and BIM Product38Matrix3.1Classification of the Rating Scales in Section B523.2Classification of the Rating Scales in Section C523.3Classification of the Rating Scales in Section D524.1Distribution of Respondents According Area of55Expertise4.2Distribution of Respondents According to56Qualification4.3Names of firms that have responded to the study584.4Years of experience of the respondents594.2.1Autodesk AutoCAD614.2.2Autodesk 3D MAX624.2.3Tekla Structures624.2.4Autodesk Revit MEP63
xv4.2.5Autodesk Revit Architecture634.2.6Autodesk Revit Structure644.2.7ArchiCAD644.2.8Bentley Microstation654.2.9Bentley Structures654.2.10Bently HVAC664.2.11IntelliCAD664.2.12Google sketch up674.2.13Nemetschek Vector quency of BIM Software usage in Local69Construction Industry4.2.17Summary output724.3.1Difficulty in learning BIM Tools744.3.2Lack of legal backing from Authority754.3.3Problems of interoperability754.3.4Lack of skilled BIM Software operators764.3.5Lack of request by client774.3.6Lack request by other team members774.3.7High price of software784.3.8Non availability of parametric library79
xvi4.3.9Longer to develop a model794.3.10Redness for Organizational Change804.3.11Average index of response on Barriers to81implementation of Building Information Modeling(BIM)
xviiLIST OF FIGURESFIGURE NOTITLEPAGE1.1Flowchart diagram of the research process62.1Islands of Automation in construction102.2BIM integrated BIM Model122.3Development of BIM from 70s to date162.4A screen shot of AutoCAD Architecture model 18Windows2.5A screenshot of Autodesk Revit 3D Window202.6A screenshot of Google sketch up interface232.7Schematic diagram of integrated design process282.8Screen shot of various windows of BIM tools302.93D geometric capabilities of BIM in Mechanical, 35Electrical and Plumbing (MEP) coordination2.10BIM Implementation Model412.11Stages of Interoperability432.12Interoperability model between various software442.13Interrelationship between technology, people 45and process in technology implementation3.3Rating scale of questionnaire responses504.1Respondents area of specialization564.2Respondents Qualification57
xviii4.3Percentage of Respondents per Firm584.4Respondents‘ years of experience604.5Design software usage frequencies714.6Model for strategic implementation of 84Building Information Modeling4.7Proposed National BIM server88
xixLIST OF ABBREVIATION3D-Three DimensionalADT-Architectural DesktopAEC-Architecture, Engineering and ctionandOperationAIA-American Institute of ArchitectsAGC-America General ContractorsBEM-Building Element ModelBIM-Building Information ModelingBMP-Bitmap formatted imageCAD-Computer Aided DesignCAM-Computer Aided ManufacturingCIM-Computer Information ManufacturingDGN-Microstation Design FileDWF-Autodesk Web Design FormatDWG-AutoCAD and Open Design FormatDXF-Drawing Interchange File FormatGDL-Geometric Description LanguagegbXML-Green Building Extensible LanguageIFC-Industry Foundation ClassesJPG-Joint Photographic Experts GroupMEP-Mechanical Electrical and PlumbingNBIMS-National Building Information Modeling StandardsRVT-Revit File FormatSTEP-Standard for the Exchange of Product model data
1CHAPTER 1INTRODUCTION1.0IntroductionThe study focuses on Building Information Modeling in local constructionindustries in addition; the study seeks to identify the reasons behind slowimplementation of this solution in construction industry. In this chapter, a briefoverview of the study is presented. The chapter covers background, statement of theproblem, aims and objective, research question, hypothesis, scope, significance andfinally summarized the summary of the chapters.1.1BackgroundThere was an eminent research effort on enabling and advancing informationtechnology to enhance work efficiency and collaboration among Architecture,Construction and Engineering (ACE) stakeholders by providing mechanisminfrastructure to deliver pertinent information required for decision making in atimely manner. According to Estaman et al 2005, Halfawy and Froese 2001, such an
2technologies, and should facilitate information interchange between members of theproject team and across stages in the project lifecycle from construction toinspection to maintenance. Khoury and Kamar 2009 suggested that the centralkernel of this communications infrastructure should be inhabited by a sharedconstruction project model in the form of integrated product models and projectdatabase, these resulted to Building Information Modeling (BIM).Building information modeling (BIM), is a modeling technology and associated setof processes to produce, communicate and analyze building models (Estamsn et al2008), is seen as an enabler that may help the building industry to improve itsproductivity. Yet, although BIM has been on the market for a number of years, it hasnot been adopted industry – wide to its full capacity. As of 2009 approximately halfof industry representatives do not use any BIM software on projects in the U.S(McGrawHill 2009).1.2Statement of the ProblemsThe slow adoption of the BIM in the industry has been caused by severaltechnical and human barriers, these barriers can be categorized as internal orexternal. In internal use of BIM, the main barriers are cost and human issues, mainlythe learning of new tools and processes. The learning process is significantly moreexpensive than the actual costs of hardware and software. In the same vein,Kivineimi et al (2008) posited that, high investment cost and the constant need toupgrade hardware and software are seen as two major obstacles for firms. Moreover,the unclear balance between the benefits and the costs and the fear that the actualbenefit go to another participants in the projects. Another internal barrier is fear oflacking of features and flexibility of the modeling tools. Meanwhile, the externalbarriers as described by Williams (2007) include legal aspect of implementing BIMwhich have been an area of concern to many owners, A&Es (Architects andEngineers), general contractors and sub-contractors. Issues related to model
3ownership and responsibility for model accuracy as well as concerns about theresponsibility of cost of producing and managing the model, top the list of perceivedlegal obstacle to embracing the BIM process.Meanwhile, technical Issues related mainly to lack of sufficient and reliableinteroperability between software applications – are significant obstacles, althoughperhaps not fully recognized by the industry yet, since most companies have noexperience of the use of shared BIM in the saying of Kiviniemi et al (2008).In general the industry lacks agreement and common practice concerning how to useintegrated BIM, although in Nordic Countries the willingness to share BIM dataseems to be higher than elsewhere as advanced by Newton et al (2009). There areclaims that, the slow adoption of BIM in construction industry is attributed to lack ofawareness, technical complexity, and absence of interoperability between varioussoftware that are been used in generating the Model. However, the degree andvariance of this factors has not been identified. Therefore there is need for researchto identify degree1.3Aims and Objective of the studyThe aim of the study is to identify barriers to strategic implementation of BuildingInformation Modeling (BIM) within industry in Malaysia while the objectives are:1. To identify the level of BIM tools utilization and implementation at thedesign phase in local construction industry.2. To identify the barriers to utilization and implementation of BuildingInformation Modeling (BIM) in Architectural and Engineering design.3. To identify strategies that will enhance effective BIM implementation inlocal construction industry.
41.4 Research Questions1. What is the utilization level of BIM Tools in local construction industry?2. What is the relation between Engineers and Architect in in terms ofutilization of BIM tools in local construction industry?3. What are the possible strategies that will enhance effective implementationof BIM tools in local Construction Industry?1.5 Research HypothesisThe study will be guided with the following hypotheses;HoThere is no significant correlation between Architects and Engineersin terms utilization and adoption of building Information Modeling(BIM) in local construction industryH1There is a significant correlation between Architects and Engineers interms utilization and adoption of building Information Modeling(BIM) in local construction industry
51.6 Scope of the StudyThe study is limited to implementation of building information modeling(BIM) at design phase, data collection is from Architectural Engineering andConstruction firms in Malaysia only. Moreover, the study is limited to a sample of100 respondents from selected AEC firms located within Kuala Lumpur region.Kuala Lumpur region was selected due to its high level of technology awareness andhigh concentration of construction firms.1.7 Significance of the StudyThe study will contribute to the pool of knowledge in various facet ofacademic and professional perspective. Academically, the study will generate astatistical data that will show the current status of Building Information Modeling(BIM) and the significance of competence in the implementation of BIM inMalaysia as well as the perception of this new technology among practitioners inArchitecture, Engineering and Construction industry. Meanwhile, to professional‘scircle, the study propose strategies for the implementation of BIM to harness thenumerous benefits of technology.
6Figure 1.1 Flowchart diagram of the research process1.8 Summary of the chapters
7This works has been logically structured to five (5) chapters and below is thesummary of each chapter in the study as follows:1. Chapter 1: IntroductionThe first chapter of the study is a background of the study and it comprise ofintroduction, background, statement of the problems, aims and objectives,research questions, research hypothesis, scope of the study, significance ofthe study, research methodology and the chapters organization.2. Chapter 2 Literature ReviewThis chapter is based on literature reviews on the related topics related to thestudy. The literature reviews are from books, journals articles, conferencepapers and periodicals. The topics in this chapter include the concept ofBuilding Information Modeling (BIM), the phases to integrate inconstruction life cycle and Barriers to BIM implementation.3. Chapter 3 : Research MethodologyThis chapter covers the main topics on how the study was conducted; thesubheadings are introduction, methodology, literature review, instruments fordata collection, study samples, method of data analysis and the summery ofthe chapter.
84. Chapter 4: Data Presentation and AnalysisThis chapter present results of the study and discusses the finding in a logicalmanner. It treated each question individually and later present the summaryof the result. Moreover, finding on each objective has been clearly outlined.Finally the hypothesis was also tested at 0.05 level of significance usingcorrelation coefficient.5. Chapter 5: Summary and Conclusion.This is the last chapter of this project report; it covers the conclusion of theentire project report based on the answers to the research questions, it alsoadvance recommendations for further studies.
4.2.3 Tekla Structures 63 4.2.4 Autodesk Revit MEP 64 4.2.5 Autodesk Revit Architecture 64 4.2.6 Autodesk Revit Structure 65 4.2.7 ArchiCAD 65 4.2.8 Bentley Microstation 66 4.2.9 Bentley Structures 66 4.2.10 Bentley HVAC 67 4.2.11 IntelliCAD 67 4.2.12 Google Sketch up 68 4.2.13 Nemetschek Vector Works 68 4.2.14 TuborCAD 69
