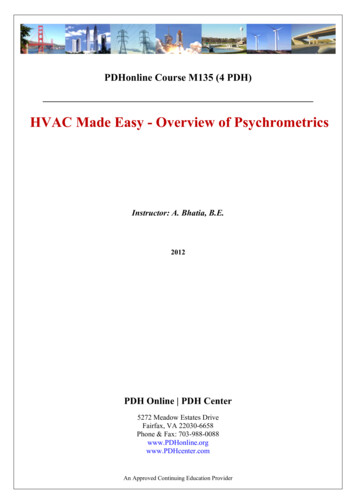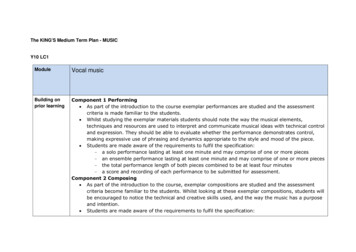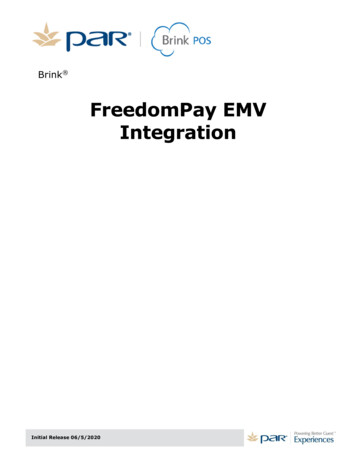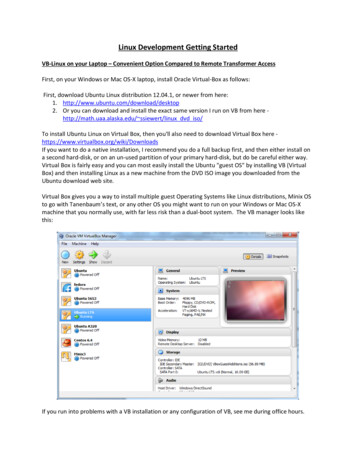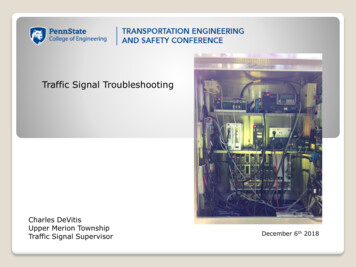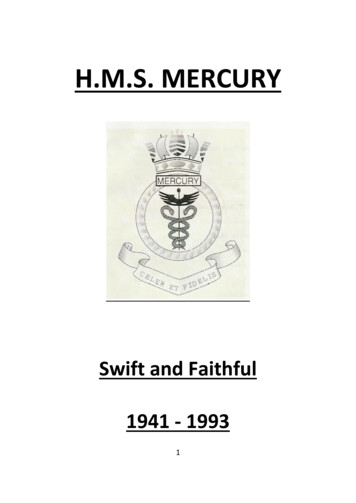
Transcription
H.M.S. MERCURYSwift and Faithful1941 - 19931
ContentsContents02Introduction03MercuryThe Second World War the beginning04Rapid expansion05After the war9Modernisation10The final building programme20The modern establishment29Closure and Leydene31SupplementThe Peel Family34Leydene35Early Signal Schools38Appendices1. Signals and memorandum2. Communications training establishments3. The changing face of Mercury4. Maps40444649References and Acknowledgements512
Introduction.This is a short history of the Royal Naval establishment H.M.S. Mercury. Thedifference between writing a history of a person or a ship, as opposed to anestablishment, is the establishment does not move. It does not interact withother objects or people as a ship or person would. Therefore, this historyconcentrates on the structural aspects of the establishment and the reasonsfor their existence.The ‘blood’ of the establishment is the people who populate it. These peoplechangeover the years, arriving and leaving and sometimes coming back. Theyprovide some aspects of the character of the establishment and in return theestablishment imposes its character on the people.Mercury was a very popular establishment. Its isolation from the maincommand area of Portsmouth was a bane to some and a blessing to others. Itmade the Communicators feel different, unique and gave them a certain pridein their branch and their work. They knew, while serving on a distant station orship, if they had a problem, Mercury would help them out.The following document traces the development of the Leydene site, throughthe first commissioning of HMS Mercury to the final closure of SCU Leydene.The history has been supported by illustrations and the development of theCommunications Branch during its existence.Chris RickardMarch 20063
HMS MercuryThe Second World War. the beginning.Pre 1941 the Signal School was situated in HM Dockyard Portsmouth, nearH.M.S. Victory. In 1938, there had been plans to move the Signal School out ofPortsmouth to Stamshaw, its new name would have been HMS Swiftsure.These plans were shelved due to the outbreak of the Second World War inSeptember 1939.Heavy bombing and damage of dockyard buildings and the surrounding areas,during 1940 and 1941, imposed severe restrictions on communicationstraining. The staff and students of the school were required during the nightsto provide fire parties and sentries on the dockyard walls. On the 10"‘ March, avery heavy raid caused almost total destruction of the Dockyard and H.M.S.Vernon.The decision was then made to move training, research and accommodationfacilities away from the Portsmouth area.The experimental section had already moved to Lythe Hill House, at Haslemereand King Edward School at Witley. The radio and headquarters sections wentto Lythe Hill and radar to Witley. The reason for this was twofold. First therapid development of technology such as radio, radar and HF/DF hadexpanded the section and the bombing had damaged the workshops. This splitof the experimental sections from the training section, lost one of the greatadvantages of the school, that of enabling the trainers to keep up to date onlatest developments and of the researchers to know what the ‘users’ wanted.Leydene House and estate, had been earmarked for requisitioning since the4th of November 1940, initially by the Ministry of Health, but later as anaccommodation site for the Signal School.On the 19th of April 1941, approval was given by the Admiralty to requisitionLeydene house and estate and on the 20th, the Chief Surveyor of Lands made asignal stating possession could be taken forthwith.On the 22nd of April, Captain G.H. Warner, who had assumed command of theSignal School the previous day, visited Leydene House, to establish whatneeded to be done to accommodate the school.4
Lady Peel reluctantly agreed to the arrangement and remained in her estate inScotland, letting her agent deal with all the necessary details.While arrangements were being made for the transfer of the Signal School, aland mine was dropped on the site. However, this was the last hostile act ofthe Germans against Leydene. Prior to the move to Leydene, working partiesarrived to prepare the site for occupation. Tents for accommodation had to beerected and the interior of the house had to be rearranged into classrooms,offices and various messes. The garage complex was converted into fiveclassrooms by bricking up the entrances and providing access between them.One of the first working parties of junior rates used the large kitchen as a messand slung their hammocks between the legs of the big upturned kitchen tables.Arrangements were made for the storage of Lady Peel’s furniture and possibleemployment of her estate staff. Contracts were also awarded for the erectionof Nissen huts. Also duplicate classroom equipment and instructionalequipment needed to be found and put in place to reduce lost training time toa minimum.On August the 16m the Leydene site was commissioned as HMS Mercury andthe Signal School moved lock stock and barrel to its new environment. Onlyone ‘training’ day had been lost.Rapid expansion.Not all the courses previously run at the dockyard school could be transferredto Leydene. Fleet Air Arm observers went to Eastleigh, where morseclassrooms were set up and RDF operators to Valkyrie on the Isle of Man.The first contingent of ratings numbered 300 and were accommodated in belltents and messed in Leydene House. Until alternative buildings could beconstructed, the Main House was used for all purposes, messes, classroomsand domestic usage. During the autumn and winter of 1941, Nissan huts wereerected, along the area south of the Droxford Road and became known asWest and East Camps, Separated by the garages. These two areas stretchedfrom where Mountbatten block was eventually sited to the Cinema. Initiallythe placement of these huts was random, due to the rapid need for them; latera more organised plan was executed.5
Some of these huts, probably to save time and expense and due to theirtemporary nature, had their ‘end’s closed with timber as opposed to brick andthe floors concreted. Eventually, over the years, some of the more used Nissanhad their ends ‘bricked’.For the protection of the huts (and their contents) 3ft 6inch earth moundssurrounded them and sandbag traverses built, along with a trench system. Thelabour for this was provided by the ships company. A guard house was alsoerected on the road leading to Hyden Cross, opposite the site where thecinema would be built. It contained a small office, accommodation for sixratings and a small number of cells.Later the numbers of ship’s company and trainees fluctuated, often up to1,200. The Nissan huts, designed for 14, were required, at times, toaccommodate 24. Eventually, about 100 Nissan huts and 50 Ministry of Warbuildings were erected and were used for a variety of purposes, some evenlasting until the closure of Mercury.However, due to the shortage of officer accommodation during the early years,some of those on short courses lived in Excellent and were transported to andfrom Mercury, each day, by bus.The WRNS contingent, initially were accommodated in the bungalow, next tothe garage and stable complex and the top floor of the Main House. As theirnumbers grew, three houses in Hambledon were requisitioned and a thirdofficer was billeted there to ‘supervise’. White Lodge, previously the Butler’scottage, at the Clanfieldentrance to the camp, was also used as accommodation for ten WRNS ratings.Later two more houses were requisitioned in Hambledon. A bungalow complexwas later built to the west of the garages for the WRNS’ and containedrecreation facilities, their admin and welfare needs and more sleepingquarters.A galley complex with dining halls was erected between the garages and WestCamp area, early in 1942. This consisted of a galley to feed 1,000 ratings andfive Nissan huts one for the senior rates and four for the junior rates.6
Later, semi permanent huts were erected to the south of the Clock Tower andcontained the Signal School Mess and NAAFI canteen.To the east of these, a brick bungalow housed the NAAFI ‘wet’ canteen servingbeer and scrumpy. Over the years, after Mountbatten block was completed,this versatile bungalow was to house, in turn, the Regulating Office, New EntryAdmin office, MACCO, Exped Store and finally the Buffer’s Store. Prior to theconstruction of these buildings, the Signal School mess used a large marquee.In the same building programme, more Nissan huts appeared south of EastCamp. These were for accommodation, two for the senior rates and seven forjunior rates.Once the messes of the senior and junior rates had moved out of the MainHouse, there was a requirement for the Officer of the Watch organisation tomove and make the building for the use of officers and administration only. Upuntil this point, it was situated in the entrance to the house, which served asthe ships ‘gangway’ for liberty men and ratings joining and leaving. The OOWmoved into the W/T and V/S stores huts to the north of the Main House withthe MAA and regulating staff. The OOW’s position remained there until theadministration block was completed in 1973.Due to the rapid expansion of the communications branch during the war,other communications training establishments were set up all over thecountry. Some dealing with the specialist communicators required for certaintasks, such as combined operations, convoy, landing craft signalmen andelectronic warfare operators. Also new trades were appearing, such asteleprinter operators and coders. The Signal Training Centres at Plymouth andChatham also expanded and had their own satellite establishments.A Wardroom annex was constructed to the south of the Main House andcompleted on the 12th of February 1943 at a cost of 861 and became knownas Siberia Block. This block was capable of accommodating 19 junior officers incramped single cabins.The first amenity building, a large Nissen style structure, was completed alongthe road from the main gate, in July 1943 and was used as a cinema, theatreand assembly hall. The interior was completely refurbished in the August of1961, using a generous grant of 2,000 from the Nuffield Trust.7
CinemaKing George VI visited Mercury in the summer of 1943, had lunch in theestablishment and then took the salute during a march past. He also visited theresearch establishments on the same day.The first semi permanent buildings to be constructed commenced in April 1944and were the classrooms of North Camp. However the land was not actuallyrequisitioned until January 1945. These were Ministry of War building (MOWB)style huts and the area was eventually completed in 1947. It comprised of twoareas, separated by the ancient Cross Dykes, which was ‘crossed’ by twofootpaths at the north and south ends of the camp. Initially these buildingswere used for the training of RNVR officers in W/T and Radio Mechanics. Later,the north eastem part of the camp became home to the ‘S’ branch and EWsections.Prior to the war, the Telegraphists were responsible for the maintenance oftheir own equipment. However, as the war progressed, a new branch of RadioMechanic was created and not only dealt with radios, but also the rapidlydeveloping RDF or Radar equipment. Radio Mechanics were trained in theNorth Camp workshops and classrooms as they were erected. Telegraphistsalso did their training in the equipment rooms. After the war, the RadioMechanic branch was absorbed into the new Radio Electricians branch.Radio maintenance training continued in North Camp, for a while and Radarmaintenance and workshop principles were completed in another newestablishment, Collingwood, at Fareham.8
With the birth of the Radio Electricians branch, after the war, they took overresponsibility for the maintenance of all electrical equipment, thus theTelegraphist lost his ‘user/maintainer status. Many skilled Tel’s were absorbedinto the new branch to provide a foundation of experience.On the l9th of August 1945, approval was given for Mercury to carry out thefunctions of a shore W/T station. This would enable the Signal School, not onlyto receive its own signal traffic, if required, but also to conduct W/T trainingexercises with other W/T stations and ships at sea and in the dockyard.To achieve this, more equipment was ordered and three 60ft wireless mastswere erected in the camp. Also there was a need for an 80ft lattice mast, andfurther land was requisitioned next to North Camp to accommodate it.After the War.After the war, an area in the north east corner of North Camp became thehome of the ‘S’ branch. They included classrooms, administrative offices, awatch room and workshops. The branch was fairly small at this point as duringthe war its main population had been hostilities only. There were still anumber of National Servicemen serving as coders and linguists.In 1946 consideration was given to moving the Signal School back to thedockyard at Portsmouth and return the estate to Lady Peel. However therewas insufficient room in the barracks and the proposal was shelved. Analternative proposal at the time was to move it to Fort Southwick, but this wasimpractical due to its vulnerability to nuclear attack. At this time the firstWRNS W/T course started in Mercury. The decision was made that allcommunicators should be able to touch type, this started with the training ofnew entries early 1946 and later, all communicators were requiredto have the skill.An area to the West of the camp was cleared as a sports field in November.The cost of hiring the bulldozer was 350.By 1947, it was established that the cost of moving the school was far greaterthan purchasing the land and developing it. The Admiralty bought the houseand estate of 120 acres by compulsory purchase for 60.000 from Lady Peel.9
Conditions at Mercury during this period were still very primitive. For example,apart from the Main House, there were only
Communications training establishments 44 3. The changing face of Mercury 46 4. Maps 49 . surrounded them and sandbag traverses built, along with a trench system. The labour for this was provided by the ships company. A guard house was also erected on the road leading to Hyden Cross, opposite the site where the cinema would be built. It contained a small office, accommodation for six

