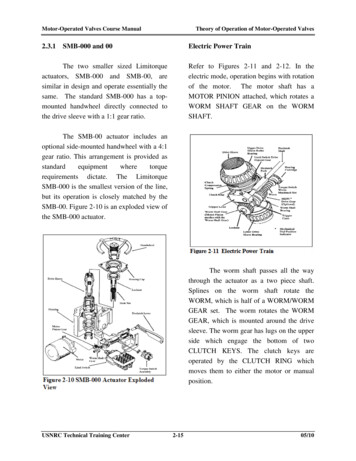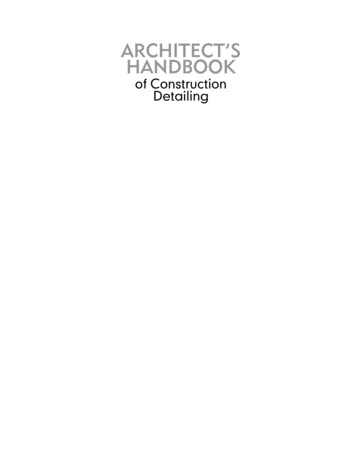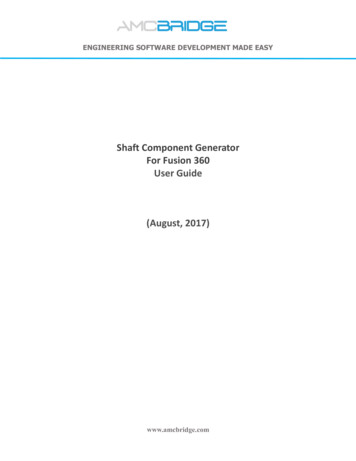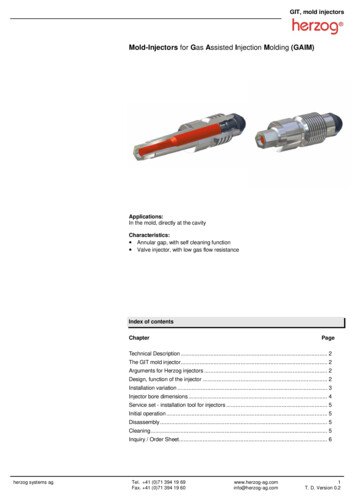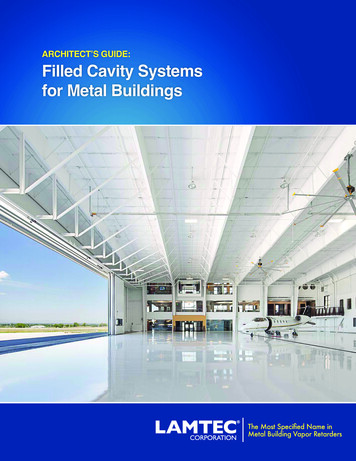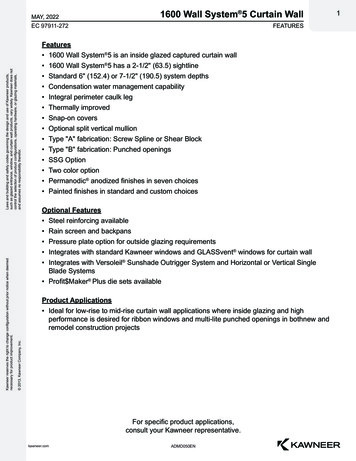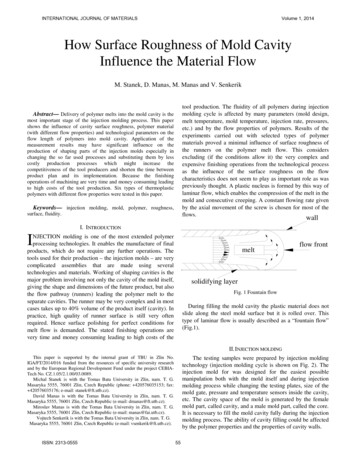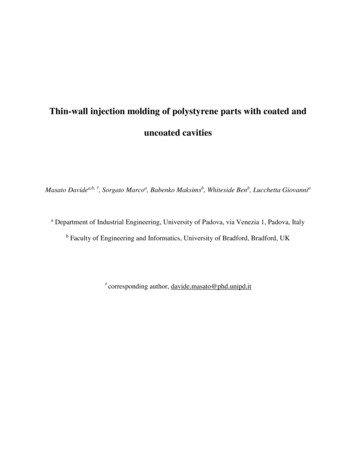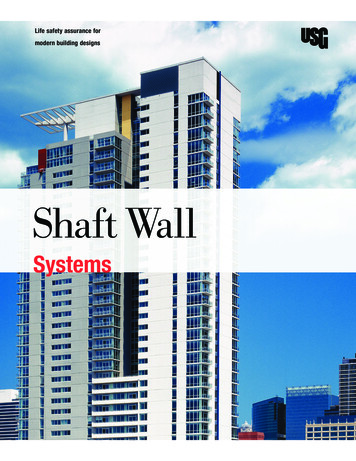
Transcription
Life safety assurance formodern building designsShaft WallSystems
Walls that enclose elevator shafts, stairwells and other vertical shafts arethe lifeline of a building. Should a fire occur, firefighters control the useof elevators, leaving stairwells as the only means for occupant egress orrescue within the building. Since these walls are an important part ofthe building, they must have the strength to withstand lateral loads andprovide needed fire protection.High-Performance Shaft Walls
User’s GuideThis brochure explains:– What a shaft wall system comprises– The different applications where shaft wall systems can be used– How to select and specify the appropriate components of a shaftwall systemPagesUnderstand Your System4OverviewApplicationsComponentsPerformance TestingSelect Your System14Performance SelectorLimiting HeightsSolid Shaft WallLimiting SpansDesign Your SystemSpecify Your SystemFor More Information23Design Details36Application Guide SpecificationsGood Design PracticesTechnical Service800 USG.4YOUWebsitesusg.comusgdesignstudio.com3 USG Shaft Wall Systems
OverviewUSG shaft wall systems are non-loadbearing gypsum wall partitionassemblies constructed from outside the shaft at each floor. Shafts areenclosed early in construction, and the walls are finished later, alongwith interior partitions. Installation is quick and easy, using componentsand application procedures familiar to drywall contractors. This systeminstalls faster than other multilayer gypsum panel systems because it isinstalled from one side, leaving the shaft free of scaffolding. The assembliesare constructed of gypsum liner panels friction-fitted into C-H studs in aprogressive manner, with gypsum panels, gypsum fiber panels or cementboard applied to the face.Typical ShaftWall AssemblyUtility chaseUSG C-H stud1" USG Sheetrock Brand Gypsum Liner Panels1" USG Sheetrock Brand Mold Tough Liner Panels1" USG Sheetrock Brand Glass-Mat Liner PanelsUSG J-runnerTwo USG Jamb Struts1" USG Sheetrock Brand Gypsum Liner PanelsUSG C-H studUSG Sheetrock Brand Gypsum PanelsUSG Sheetrock Brand Gypsum PanelsElevator shaftElevator shaft door frameElevator car4 USG Shaft Wall Systems
ApplicationsUse USG shaft wall systems to construct elevator shafts, mechanical shafts,stairwells, air return shafts and horizontal membranes. These shafts arevital for vertical communication, power, water, fresh air, exhaust and ameans of egres.WallsIntermittent Air Pressure LoadsElevator shaftsStair shaftsIdeal for elevator shafts since the walls can be constructedfrom one side, leaving the shaft free of scaffolding. Thisallows elevator equipment to be installed simultaneously.Accommodates stair shafts by allowing both sides ofthe wall to be finished when required. For added abuseresistance in stairwells, face layer panels can besubstituted with USG Sheetrock Brand Mold Tough ARFirecode Core, USG Sheetrock Brand Mold Tough VHIFirecode Core or USG Fiberock Brand Abuse-ResistantInterior Panels.Intermittent Air Pressure LoadsSustained Pressure LoadsMechanical shaftsAir shafts (unlined)Vertical HVAC piping and ductwork can easily becontained within the system, as well as allowing for wallpenetrations when required.The system can also be used for vertical air shaftswithin the building. Shafts can be unlined when specificconditions are met. Unlined shaft walls can accommodatesustained air pressure up to 10 psf. See page 20 for moreinformation.5 USG Shaft Wall Systems
ApplicationsWallsCeilingsSolid ShaftsHorizontal Stud ShaftsSolid shafts are normally used to construct mechanicalor duct enclosures, or in areas where a small sectionof shaft wall is needed for a single vertical pipepenetration. See page 21 for more information.For certain applications, equipment limitations sometimesmake it difficult to install shaft liner panels and studsvertically. This is true for walls separating shafts when thereis only a structural beam provided for supporting the wall.Shaft Wall Ceiling MembraneThe 2-hr. horizontal membrane (also used in 2-hr. duct enclosures), andthe membranes used as the ceiling of 1- and 2-hr. egress corridors, areshown on page 23. When the span of the 2-hr. horizontal membrane isgreater than 5'-4", use UL Design K504, per details on page 24.6 USG Shaft Wall Systems
ComponentsUSG shaft wall systems have been comprehensively tested for fireresistance ratings only when all of the system components are usedtogether. Substitutions of any of the components are not recommendedand are not supported by USG. Refer to the appropriate productmaterial safety data sheet for complete health and safety information.Gypsum Liner PanelsUSG Sheetrock Brand Gypsum Liner Panels– High-performance panel has a noncombustible core encased in a water-resistant 100% recycled greenface and back paper– Underwriters Laboratories (UL)/Underwriters Laboratories Canada (ULC) Classified for fire resistance– Panel is 1" thick and 24" wide with beveled edges– Refer to product submittal sheet WB2278 for more informationUSG Sheetrock Brand Mold Tough Gypsum Liner Panels– High-performance panel has a noncombustible and moisture- and mold-resistant gypsum core enclosed in amoisture- and mold-resistant, 100% recycled blue face and back paper– UL/ULC Classified as to fire resistance– Panel is 1" thick and 24" wide with beveled edges– Refer to product submittal sheet WB2389 for more informationUSG Sheetrock Brand Glass-Mat Liner Panels– High-performance panel has a noncombustible and moisture- and mold-resistant gypsum core enclosed ina moisture- and mold-resistant glass mat on both sides– Can be left exposed for up to 12 months– UL/ULC classified as to fire resistance– Panel is 1" thick and 24" wide with beveled edges– Refer to product submittal sheet WB2483 for more informationGypsum Panelsand Cement BoardUSG Sheetrock Brand Firecode Core Gypsum Panels– All of the advantages of regular panel with additional resistance to fire– Available in 5/8" thickness, 4' width– Refer to product submittal sheet WB1473 for more informationUSG Sheetrock Brand UltraLight Panels Firecode X Gypsum Panels– All of the advantages of USG Sheetrock Brand Firecode Core (Type X) Gypsum Panels– 15% less weight makes it easier to transport, handle and install– Available in 5/8" thickness, 4' width– Refer to product submittal sheet WB2598 for more informationUSG Sheetrock Brand Firecode C Core Gypsum Panels– Provide improved fire resistance over standard Firecode panels because of additives that enhance integrity ofthe core under fire exposure– Available in 5/8" and 1/2" thicknesses, 4' width– Refer to product submittal sheet WB1473 for more information7 USG Shaft Wall Systems
ComponentsUSG Sheetrock Brand Mold Tough Firecode Core Gypsum Panels– Panel has a noncombustible, moisture- and mold-resistant gypsum core encased in a moisture- and mold-resistant,100% recycled green face and brown back paper– Tapered long edges for easy finishing– Available in 5/8" thickness, 4' width– 5/8" panel is UL Classified for fire resistance– Refer to product submittal sheet WB2390 for more informationUSG Sheetrock Brand Mold Tough VHI Firecode Core Gypsum Panels– Panel has a noncombustible, moisture- and mold-resistant gypsum core encased in a moisture- and mold-resistant,100% recycled green face and brown back paper– Tapered long edges for easy finishing– Available in 5/8" thickness, 4' width– 5/8" panel is UL Classified for fire resistance– Core is reinforced with a high-strength mesh for heavy-duty impact-resistance– Meet Level 3 performance per ASTM C1629, soft- and hard-body impact resistance– Refer to product submittal sheet WB2529 for more informationUSG Sheetrock Brand Mold Tough AR Firecode Core Gypsum Panels– Panel has a noncombustible, moisture- and mold-resistant gypsum core encased in a moisture- and mold-resistant,100% recycled green face and brown back paper– Tapered long edges for easy finishing– Available in 5/8" thickness, 4' width– 5/8" panel is UL Classified for fire resistance– Manufactured for greater abuse resistance than standard 5/8" gypsum panels– Meet Level 2 performance per ASTM C1629, soft- and hard-body impact resistance– Refer to product submittal sheet WB2391 for more informationUSG Sheetrock Brand Glass-Mat Panels Mold Tough Firecode X– Panel has a noncombustible, moisture- and mold-resistant gypsum core encased in a moisture- and mold-resistant, fiberglass mat– Tapered long edges for easy finishing– Available in 5/8" thickness, 4' width– 5/8" panel is UL Classified for fire resistance– Suitable for use in pre dry-in (aka “pre-rock”) and similar applications of wallboard before the buildingenvelop is fully enclosed– Can be exposed to weather up to 12 months– Refer to product submittal sheet WB2560 for more informationUSG Sheetrock Brand Glass-Mat Panels Mold Tough AR– Panel has a noncombustible, moisture- and mold-resistant gypsum core encased in a moisture- and mold-resistant,fiberglass mat– Provide greater abuse resistance compared to standard drywall– Resist surface abrasion, indentation and soft-body impact– Suitable for use in pre dry-in (aka “pre-rock”) and similar applications of wallboard before the building envelope is fully enclosed– Available in 5/8" thickness, 4' width– Can be exposed to weather up to 12 months– UL Classified as to fire resistance, surface-burning characteristics and noncombustibility– Refer to product submittal sheet WB2750 for more information8 USG Shaft Wall Systems
ComponentsUSG Sheetrock Brand Glass-Mat Panels Mold Tough VHI– Panel has a noncombustible, moisture- and mold-resistant gypsum core encased in a moisture- and mold-resistant,fiberglass mat– Provide superior impact resistance and are an upgrade to abuse-resistant panels– Meet ASTM C1629 Level 3 (highest) for hard- and soft-body impact– Suitable for use in pre dry-in (aka “pre-rock”) and similar applications of wallboard before the building envelope is fully enclosed– Available in 5/8" thickness, 4' width– Can be exposed to weather up to 12 months– UL Classified as to fire resistance, surface-burning characteristics and noncombustibility– Refer to product submittal sheet WB2749 for more informationUSG Sheetrock Brand Ultracode Core Gypsum Panels– 3/4" thick panel can achieve a two-hour fire rating with single-layer construction when used with mineral wool insulationin steel framed walls– Available in 4' width– Refer to product submittal sheet WB2167 for more informationUSG Sheetrock Brand Mold Tough Ultracode Core Gypsum Panels– 3/4" thick panel can achieve a two-hour fire rating with single-layer construction when used with mineral wool insulationin steel framed walls– Panel has a noncombustible moisture- and mold-resistant gypsum core encased in moisture- and moldresistant green face and brown back paper– UL Classified as to fire resistance, surface-burning characteristics and noncombustibility– Refer to product submittal sheet WB2388 for more informationUSG Durock Brand Cement Board– Water-durable, mold-resistant substrate for high-moisture areas– Refer to product submittal sheet CB399 for more informationUSG Fiberock Brand Abuse-Resistant Interior Panels– Resist denting, breaking and puncturing, even in high-traffic areas– Excellent fire resistance– Made from 95% recycled materials– Refer to product submittal sheet F102 for more informationUSG Fiberock Brand Aqua-Tough Interior Panels– Used only for wall designs– Increased resistance to abrasion, indentation and penetration– Made from 95% recycled materials– Refer to product submittal sheet F134 for more informationUSG Imperial Brand Firecode Core and Firecode C Core Gypsum Base– Large size, rigid base for fire-rated gypsum veneer plaster systems– Designed for direct or resilient attachment to wood or steel framing– Multilayered laminated face paper to control water absorption and resist sag– Refer to product submittal sheet P790 for more information9 USG Shaft Wall Systems
ComponentsSteel FramingUSG Steel J-Runner (JR)USG Steel C-H Stud (CH)11/2"21/2", 4", 6"2"1"13/8"21/2", 4", 6"7/32"1"USG Steel Jamb-Strut (JS)USG Steel E-Stud (ES)1"1"21/2", 4", 6"6"3"3/8"1"Thickness–Steel Framinga ComponentsDesign ThicknessbStylein.CH, ES0.0188JR0.0239CH, ES, JR, JS0.0359mils182233Structural Properties–Steel Framing ComponentsComponentProductAverage Weightand SizeIdentification(lb./lin. ft.)2-1/2" C-H Stud212CH-180.5186212CH-340.9984" C-H Stud400CH-180.6118400CH-341.2436" C-H Stud600CH-341.366Double 6" E-Stud600ES-181.546600ES-342.3722-1/2" J-Runner212JR-230.448212JR-340.6704" J-Runner400JR-230.573400JR-340.8576" J-Runner600JR-230.740600JR-341.1072-1/2" Jamb Strut212JS-340.8184" Jamb Strut400JS-341.0066" Jamb Strut600JS-341.256Minimum Thicknessin.mils0.0179180.0227230.034134Area(sq. 0Sxc(cu. 0.1630.2510.2950.4570.1430.2700.485Allowance DesignStress 63.004.963.003.003.00Note(a) Studs and runners comply with ASTM C645. (b) Properties of steel framing members have been calculated in conformance with ANSI Specification for the Designof Cold-Formed Steel Structural Members, 1996 edition. (c) Full section modulus to be used with corresponding design stress.10 USG Shaft Wall Systems
ComponentsInterior Finishing ProductsUSG Sheetrock Brand Acoustical Sealant– Superior performance as a fire caulk in UL-classified joint systems– Minimizes whistling and dirt accumulation due to air movement when applied to partition perimeter and penetrations– Refer to product submittal sheet J678 for more informationUSG Sheetrock Brand First Coat – A flat latex paint formulated to provide a superior first (prime) coat over interior gypsum board and concrete surfaces– Equalizes porosity and surface texture differences to provide greater uniformity of finish coat– Refer to product submittal sheet J1095 for more informationUSG Sheetrock Brand All Purpose Joint Compound– Versatile performer: tape, finish, texture, laminate or skim coat– Combines single-package, ready-mixed convenience with good taping and topping performance– Refer to product submittal sheet J60A for more informationUSG Sheetrock Brand Plus 3 Lightweight All Purpose Joint Compound– Weighs up to 30% less than conventional compounds and sands with the ease of a topping compound– With very low shrinkage, it requires only two coats over metal, such as corner beads and fasteners– Refer to product submittal sheet J498A for more informationUSG Sheetrock Brand Tuff-Hide – A high solids, vinyl, acrylic latex-based coating for interior spray application over new drywall– Single spray application provides the same results achieved using a typical two-step process of skim coating surfaceswith joint compound followed by a coat of primer– Saves time and money– Refer to product submittal sheet J1691 for more informationUSG Sheetrock Brand Paper-Faced Metal Bead and Trim– Cost-effective, problem-free, beautiful corners– Superior solution to edge cracking and chipping– Refer to product catalog J1424 for more information11 USG Shaft Wall Systems
Performance TestingUSG shaft wall systems provide superior safety and performance for animportant building component.Performance TestsUSG shaft wall systems result from a program of extensive testing and continuous improvements to help you achieve thesuperior performance that your project demands. Systems provide up to four-hour fire resistance and sound ratings upto 52 STC, and resist both sustained and intermittent lateral loads and fatigue under cyclic lateral loading.Testing MethodsAll USG products and systems undergo exhaustive testing to ensure that they meet exacting standards. USG productsare classified as to fire resistance and fire-hazard properties. As part of this protocol, Underwriters Laboratories (UL)periodically audits production of these materials to ensure compliance with necessary properties. UL is an independent,not-for-profit organization that has tested products for public safety for over a century.Products are manufactured and tested in accordance with recognized standards. ASTM International is one of thelargest voluntary standards development organizations in the world, and is a trusted source for technical standards formaterials, products, systems and services.These systems have been designed and tested using accepted engineering practices with deflection limits of L/120,L/240 and L/360. Additionally, limiting height tables listed herein account for flexural and shear stresses. A wide rangeof product and system combinations is available to meet performance requirements: intermittent and sustained airpressure loading of 5, 7-1/2, 10 and 15 psf.Testing ResultsFire ProtectionIn the event of a fire, mechanical shafts and stairs are vital channels for communication, power, water, air, exhaustand egress—making the shafts the lifelines of the building. Since it is critically important that these walls protectoccupants and necessary services from fire, USG shaft wall systems have been tested for fire endurance.The primary attribute of USG shaft wall systems and its components is fire resistance. Testing supporting thisattribute ensures that this critical performance component will not be compromised when properly installed.This fire testing results in the following:– UL Classification of all gypsum panel components– UL fire-resistance Classifications for one to four hours– UL system testing with all major elevator door manufacturers– UL listing for fire damper installation– Fire test data for electrical panels, call-button boxes and other interfaces– UL listing of shaft wall head of wallSee the Good Design Practices section for more information on fire resistance.Sound ControlSound control test data demonstrate the effectiveness of USG shaft wall systems in attenuating sound. Whenproperly designed and installed, USG shaft wall systems will increase comfort levels by reducing unwanted noisefrom adjacent spaces.The standard assembly offers 39 STC rating; 47 STC is achieved by adding 1" sound insulation within the partitioncavity, and 52 STC with single-layer 3/4" Ultracode panels and 3" sound insulation.12 USG Shaft Wall Systems
Performance TestingTesting ResultsPerformanceImpact-Resistant for DurabilityUtilizing abuse-resistant and impact-resistant gypsum panels like USG Sheetrock Brand Mold Tough AR, USGSheetrock Brand Mold Tough VHI, USG shaft wall systems meet requirements of IBC Sections 403.2.3.1 and 403.2.3.2.Moisture/MoldThe best way to minimize damage from moisture and mold is to minimize or eliminate exposure to water before, duringand after construction. In all cases where moisture intrusion occurs, eliminate all sources of moisture immediately.USG Sheetrock Brand Gypsum Liner Panels, USG Sheetrock Brand Mold Tough Gypsum Liner Panels and USGSheetrock Brand Glass-Mat Liner Panels have water-resistant facings. In addition, USG Sheetrock Brand Mold Toughand USG Sheetrock Brand Glass-Mat Gypsum Liner Panels have moisture- and mold-resistant facings and a waterresistant core.When used in conjunction with good construction practices, these products will minimize, but not eliminate, the riskof moisture and mold damage. For more information on moisture control and mold, see WB2317, Moisture, Mold, andConstruction Practices, and SA934, Moisture-Resistant Assemblies. The following Web sites are another resource:New York City Department of mlSearch for mold resources.Responsible Solutions to Mold Coalitionresponsiblemoldsolutions.orgSearch for mold resources.13 USG Shaft Wall SystemsUnited States Environmental Protection Agencyepa.govSearch for mold resources.
Performance SelectorAlternative Materials andSpecial RequirementsThe following notes offer alternative methods of construction.1. Where insulation is shown in assembly drawings, the specific type of product is required in the assembly to achievethe stated fire-resistance rating. Otherwise, mineral wool or glass fiber insulation may be incorporated into any assemblywithout compromising the fire-resistant rating.2. Stud depths are minimum required for fire-resistance rating.3. Where RC-1 resilient channel is indicated, RC-1 or equivalent may be used. RC-2 is not an equivalent substitution.4. Use L/360 deflection criteria for limiting height/stud selection and 20 ga. minimum framing when applying USG Durock Brand Cement Board. Refer to CB399, USG Durock Brand Cement Board submittal, for more information on applicationand related products.5. 5/8" USG Imperial Brand Gypsum Base, 5/8" USG Sheetrock Brand Mold Tough Firecode Core Gypsum Panels or 5/8"USG Fiberock Brand Aqua-Tough Interior Panels may be substituted for 5/8" USG Sheetrock Brand FirecodeCore Gypsum Panels.6. 1/2" USG Sheetrock Brand Mold Tough Firecode C Core or 1/2" USG Imperial Brand Firecode C Core Gypsum Basemay be substituted for 1/2" USG Sheetrock Brand Firecode C Core Gypsum Panels.7. 5/8" USG Sheetrock Brand Firecode Core Gypsum Panels, 5/8" USG Imperial Brand Firecode Core Gypsum Base or5/8" USG Fiberock Brand panels can be substituted for 1/2" USG Sheetrock Brand Firecode C Core Gypsum Panels.8. Use 20 ga. minimum framing with USG Sheetrock Brand Mold Tough AR and VHI Firecode Core, USG Sheetrock BrandGlass-Mat Panels Mold Tough AR and VHI, or USG Fiberock Brand Panels.9. 1" USG Sheetrock Brand Mold Tough Gypsum Liner Panels, or USG Sheetrock Brand Glass-Mat Gypsum Liner Panelsmay be substituted for 1" USG Sheetrock Brand Gypsum Liner Panels in all systems without compromising thefire rating.10. For more information about performance rated shaft wall systems and for complete list of USG's fire-rated designs,visit USG Design Studio at USGDesignStudio.com.11. For detailed information regarding UL Classified designs shown in the Performance Selector, please refer to the ULFire-Resistance Directory — Volume One or visit UL.com.14 USG Shaft Wall Systems
Performance SelectorAll details, specifications and data contained in this literature are intended as a generalguide. These products must not be used in a design or construction of any given structurewithout complete and detailed evaluation by a qualified structural engineer or architect toverify suitability of a particular product for use in the structure.1-Hour Fire-rated ConstructionNon-loadbearingAcoustical PerformanceReferenceConstruction DetailDescriptionTest NumberSTCTest NumberARLIndexwt. 8 5/8" USG Sheetrock Brand Firecode CoreGypsum Panels, joints finished 2-1/2" USG C-H Studs 25 gauge 24" o.c. 1" USG Sheetrock Brand Gypsum Liner PanelsUL Des U415,System A orU46939USG-040901Based on 4" C-H studs 25 gaugeSA9261 1/2" USG Sheetrock Brand Firecode C CoreGypsum Panels, face layer joints finished 2-1/2" USG C-H Studs 25 gauge 24" o.c. 1" USG Sheetrock Brand Gypsum Liner PanelsUL Des U415,System B orU43838USG-040917SA926243USG-040917Based on 4" C-H studs 25 gauge48RAL-OT-04-022Based on 1" sound batts in cavity50RAL-OT-04-019Based on 4" C-H studs 25 gauge with3" mineral fiber insulation51RAL-OT-04-020Based on 4" C-H studs with 3"Thermafiber SAFB insulationSA9263SA926431 8"2-Hour Fire-rated Constructionwt. 931 2"wt. 843 4"wt. 1035 8"wt. 931 2"wt. 104"wt. 82"2" 3/4" USG Sheetrock Brand Ultracode CoreGypsum Panels, joints finished 4" USG C-H studs 25 gauge 24" o.c. 3" Thermafiber SAFB 1" USG Sheetrock Brand Gypsum Liner PanelsUL Des U415,System C 1/2" USG Durock Brand Cement Board 5/8" USG Sheetrock Brand Firecode CoreGypsum Panels 2-1/2" USG C-H studs 20 gauge 24" o.c. 1-1/2" Thermafiber SAFB 1" USG Sheetrock Brand Gypsum Liner Panels USG Durock Brand Cement Board, screwattached and laminated to gypsum panel with4 vertical strip ceramic tile mastic centeredbetween studsUL Des U415,System D 1/2" USG Sheetrock Brand Firecode C CoreGypsum Panels 2-1/2" USG C-H Studs 25 gauge 24" o.c. 1" USG Sheetrock Brand Gypsum Liner Panels Joints finished both sidesUL Des U415,System E orU46744USG-040911Based on 4" C-H studs 25 gaugeSA9265 1/2" USG Sheetrock Brand Firecode C CoreGypsum Panels applied vertically, face layerjoints finished applied vertically, face layer jointsfinished RC-1 resilient channel or equivalent 24" o.c. 2-1/2" USG C-H Studs 25 gauge 24" o.c. 1" USG Sheetrock Brand Gypsum Liner PanelsUL Des U415,System F53USG-040909Based on 4" C-H studs 25 gauge with3" mineral fiber insulationSA926658USG-040910Based on 4" C-H studs 25 gauge withadditional layer on liner panel side and3" mineral fiber insulation 1" x 2" perimeter angles 25 gauge 1" USG Sheetrock Brand Gypsum Liner Panels,fastened to angles 1/2" USG Sheetrock Brand Firecode C CoreGypsum Panels 1/2" USG Sheetrock Brand Firecode C CoreGypsum Panels, joints finishedUL Des U529SA926715 USG Shaft Wall Systems
Performance Selector2-Hour Fire-rated ConstructionNon-loadbearingConstruction DetailDescriptionTest NumberUL Des U4375 1 4" 5/8" USG Sheetrock Brand Firecode CoreGypsum Panels, face layer joints finished 4" USG C-H studs 20 gauge 24" o.c. runhorizontally and attached to vertical USGJ-runners, 20 gauge 1" USG Sheetrock Brand Gypsum Liner Panels 5/8" USG Sheetrock Brand Firecode C CoreGypsum Panels, face layer joints finished 2-1/2" USG C-H studs 25 gauge 24" o.c. 1" USG Sheetrock Brand Gypsum Liner PanelsUL Des U415,System G 5/8" USG Sheetrock Brand Firecode C CoreGypsum Panels, face layer joints finished 2-1/2" USG C-H studs 25 gauge 24" o.c. 1" USG Sheetrock Brand Gypsum Liner Panels 5/8" USG Sheetrock Brand Firecode C CoreGypsum Panels, joints finishedUL Des U415,System H 3/4" USG Sheetrock Brand Ultracode CoreGypsum Panels, on furring channel 24" o.c.,over two layers 3/4" USG Sheetrock Brand Ultracode CoreGypsum Panels, face layer joints finished 2-1/2" USG C-H Studs 25 gauge 24" o.c. 1" USG Sheetrock Brand Gypsum Liner Panels Base layer over furring channel applied verticallyUL Des U415,System IAcoustical PerformanceReferenceSTCTest NumberARLIndexUSG-040901Based on 4" C-H studs 25 gaugeSA9268SA9269SA92610SA926113-Hour Fire-rated Constructionwt. 1343 8"wt. 1343 8"49USG-040902Based on 4" C-H Studs4-Hour Fire-rated Constructionwt. 186 3 8"Note: Stud size and gauge shown are minimums.Possible panels substitutions.NoteStud size and gauge shown are minimums. Possiblepanel alternatives shown on cross reference of USGPanels and UL Fire Ratings in SA100, Fire-ResistantAssemblies.16 USG Shaft Wall Systems
Performance SelectorWall Systems — Limiting HeightsUSG shaft wall systems are engineered to withstand pressure loads andprovide in-service impact resistance to ensure long-term performance anddurability. Use this section to determine the size and gauge of framingfor the system you select. You will need to know elevator pressures andother in-service demands.StructuralPerformanceFlexing Resistance for In-Service PerformanceS h a f t w a ll s a r e s u b j e c t e d t o b o t h p o s iti v e a n d n e g a ti v e p r e s s u r e s a s e l e v a t o r c a b s r i s e a n d d e s c e n d . T h i s p i s t o n e f f e c to f a n e l e v a t o r i n it s s h a f t c a u s e s c o n ti n u a l fl e x i n g o f t h e s h a f t w a ll . I n t e s t s , USG s h a f t w a ll s y s t e m s w e r e s u b j e c t e d t oo v e r 1 m i l l i o n f u l l o s c i l l a t i o n c y c l e s t o m o d e l w a l l p e r f o r m a n c e t h r o u g h t h e l i f e o f t h e b u i l d i n g .T h e s e t e s t s s h o w e dt h a t a 25 ga. J-runner is inadequate at the top or bottom of a shaft wall. As the long runner leg is continually flexedfrom wall deflection, it can rupture and screws can strip out and fracture from the flexing. Oscillation tests showed24 ga. J-runners minimize these problems and are essential to long-term safety.Limiting HeightsMaximum partition heights are shown for four different intermittent air pressure loads and three allowable deflections.The applied pressure load is selected by the designer based on elevator cab speed and the number of elevators pershaft. Instead of using only deflection criteria, USG design data consider several additional factors in determininglimiting partition heights.A.Bending stress—the unit force exerted that will break or distort the stud.B.End reaction shear—determined by the amount of force applied to the stud, which will bend or shear the J-runneror cripple the stud.C.Deflection—the actual deflection under a load. Allowable deflection is based on the amount of bending under loadthat a particular wall can experience without exceeding a prescribed ratio related to partition height.Elevator ShaftPressuresThe air pressure load on shaft walls depends upon the elevator cab speed and the number of elevators per shaft.The following recommendations are derived from USG tests conducted in three high-rise buildings ranging in heightfrom 17 to 100 stories.Recommended Elevator Shaft Pressure LoadElevator velocity ft./min.One or two elevators per shaft0 to 1805.0 psf180 to 7007.5 psf700 to 1,60010.0 psf1,600 to 2,00015.0 psfaNote(a) Single-cab high-speed elevator shafts may require special design considerations.17 USG Shaft Wall SystemsThree or more elevators per shaft5.0 psf5.0 psf7.5 psf7.5 psf
Performance SelectorWall Systems — Limiting Heights TableIntermittent Air PressureLoad (wind load)–psfa1-Hr. Shaft Wall / Stair Wall (U415 System A)bStud Typeand SizeDesignation Allowable 5Deflection7.5102-1/2" C-HStuds212CH2510' 0"9' 1"dd212CH204" C-H Studs400CH25L/1206" C-H Studs600CH20600ES20d————7' 4"d————8' 4"L/3609' 4"8' 2"7' 5"6' 6"————L/12013' 5"11' 8"10' 8"9' 3"————L/24012' 3"10' 9"9' 9"8' 6"————L/36010' 10"9' 6"8' 7"———L/
USG Sheetrock Brand Mold Tough Gypsum Liner Panels - High-performance panel has a noncombustible and moisture- and mold-resistant gypsum core enclosed in a moisture- and mold-resistant, 100% recycled blue face and back paper - UL/ULC Classified as to fire resistance - Panel is 1" thick and 24" wide with beveled edges

