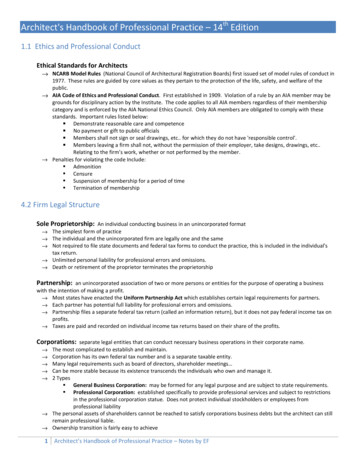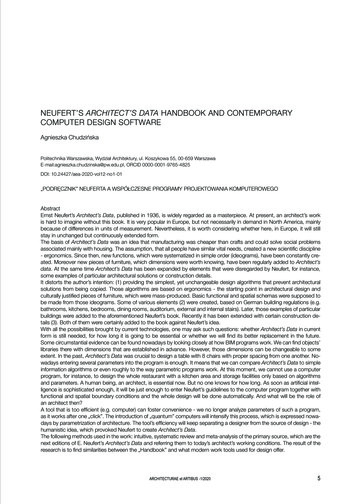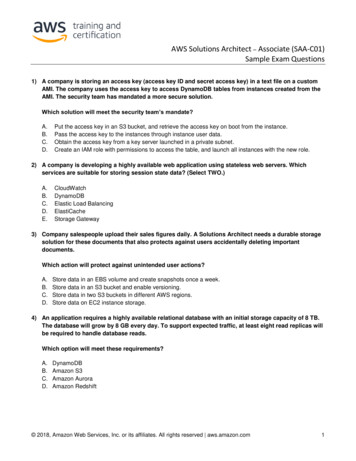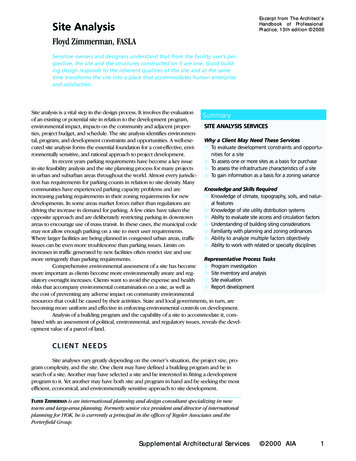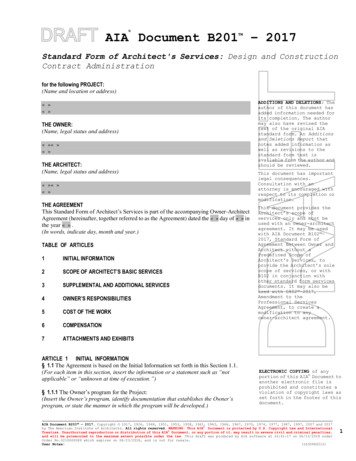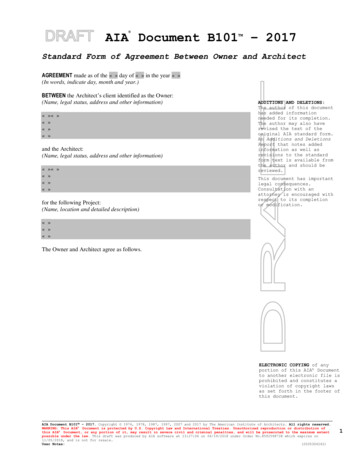
Transcription
ARCHITECT’SHANDBOOKof ConstructionDetailing
SECOND EDITIONARCHITECT’SHANDBOOKof ConstructionDetailingDavid Kent Ballast, FAIA, CSIJohn Wiley & Sons, Inc.
This book is printed on acid-free paper. C 2009 by John Wiley & Sons, Inc. All rights reserved.Copyright Published by John Wiley & Sons, Inc., Hoboken, New Jersey.Published simultaneously in Canada.No part of this publication may be reproduced, stored in a retrieval system, or transmitted in any form or by any means,electronic, mechanical, photocopying, recording, scanning, or otherwise, except as permitted under Section 107 or 108of the 1976 United States Copyright Act, without either the prior written permission of the Publisher, or authorizationthrough payment of the appropriate per-copy fee to the Copyright Clearance Center, Inc., 222 Rosewood Drive,Danvers, MA 01923, (978) 750-8400, fax (978) 646-8600, or on the web at www.copyright.com. Requests to thePublisher for permission should be addressed to the Permissions Department, John Wiley & Sons, Inc., 111 RiverStreet, Hoboken, NJ 07030, (201) 748-6011, fax (201) 748-6008, or online at www.wiley.com/go/permissions.Limit of Liability/Disclaimer of Warranty: While the publisher and the author have used their best efforts in preparingthis book, they make no representations or warranties with respect to the accuracy or completeness of the contents ofthis book and specifically disclaim any implied warranties of merchantability or fitness for a particular purpose. Nowarranty may be created or extended by sales representatives or written sales materials. The advice and strategiescontained herein may not be suitable for your situation. You should consult with a professional where appropriate.Neither the publisher nor the author shall be liable for any loss of profit or any other commercial damages, includingbut not limited to special, incidental, consequential, or other damages.For general information about our other products and services, please contact our Customer Care Department withinthe United States at (800) 762-2974, outside the United States at (317) 572-3993 or fax (317) 572-4002.Wiley also publishes its books in a variety of electronic formats. Some content that appears in print may not be availablein electronic books. For more information about Wiley products, visit our web site at www.wiley.com.Library of Congress Cataloging-in-Publication Data:Ballast, David Kent.Architect’s handbook of construction detailing / David Ballast. – 2nd ed.p. cm.Includes bibliographical references and index.ISBN 978-0-470-38191-5 (cloth : alk. paper)1. Building–Details–Drawings. I. Title.TH2031.B35 2009692’.2–dc222008047065Printed in the United States of America.10987654321
CONTENTSList of TablesxiPreface xiiiAcknowledgmentsxvIntroduction xviiHow SI Units Are Used in this Book xixAbbreviations xxi1 CONCRETE ete Slab-on-Grade Tolerances 03 05 03Cast-in-Place Concrete Sectional Tolerances 03 05 04Cast-in-Place Concrete Plan Tolerances 03 05 05Waterstops 03 15 13Slab-on-Grade Control Joint 03 30 07Slab-on-Grade Isolation Joint 03 30 08Slab-on-Grade Construction Joint 03 30 09Cast-in-Place Concrete Wall with Insulation 03 30 53Architectural Concrete 03 30 00Precast Concrete Spandrel with Insulation 03 40 01Precast Concrete Beam and Double Tee Tolerances 04 41 00Autoclaved Aerated Concrete Panels 04 22 23.1Architectural Precast Concrete Panel Tolerances 03 45 13Architectural Precast Panel Size and Configuration 03 45 14Architectural Precast Concrete Forming 03 45 15Architectural Precast Corners 03 45 16Architectural Precast Joints 03 45 17Architectural Precast Weathering Details 03 45 18Architectural Precast Panel Connections 03 45 19Architectural Precast Spandrel Panels 03 45 20Architectural Precast Parapet 03 45 21Cast-in-Place/Precast Connection 03 45 90Precast Floor/Beam Erection Tolerances 03 45 91Glass Fiber Reinforced Concrete Panels 03 49 002 MASONRY 47495155Vertical Concrete Masonry Expansion Joint 04 05 23.1Vertical Brick Expansion Joint 04 05 23.2v5558
vi 72-282-292-302-312-32Vertical Masonry Expansion Joint in Composite Wall 04 05 23.3Brick/Masonry Cavity Wall at Grade 04 21 10.1Brick/Masonry Cavity Wall at Spandrel 04 21 10.2Brick/Masonry Cavity Wall at Roof/Parapet 04 21 10.3Masonry Grouted Wall 04 21 10.4Brick Veneer, Wood Studs 04 21 13.1Brick Veneer, Steel Stud Backing Wall 04 21 13.2Brick Veneer, Steel Stud Backup Wall at Opening 04 21 13.3Brick on Shelf Angle 04 21 13.4Shelf Angle on Steel Framing 04 21 13.5Interior Masonry Bearing Partition 04 22 01Wood Joists on Interior Masonry Bearing Partition 04 22 02Autoclaved Aerated Concrete Masonry 04 22 26Reinforced Concrete Masonry Wall at Grade 04 22 23.1Reinforced Concrete Masonry Wall at Floor 04 22 23.2Reinforced Concrete Masonry Wall at Parapet 04 22 23.3Glass Block Wall at Sill and Head 04 23 13.1Glass Block Wall at Jamb and Vertical Joint 04 23 13.2Glass Block Wall—Alternate Details 04 23 13.4Anchored Stone Veneer with Concrete Masonry Unit Backupat Grade 04 42 13.1Anchored Stone Veneer with Concrete Masonry Unit Backupat Spandrel 04 42 13.2Anchored Stone Veneer with Concrete Masonry Unit Backupat Parapet 04 42 13.3Exterior Stone Veneer at Base 04 42 13.4Exterior Stone Veneer at Spandrel 04 42 13.5Exterior Stone Veneer at Parapet 04 42 13.6Cut Stone on Concrete Backup Wall 04 42 13.7Interior Stone VeneerInterior Stone Veneer at Vertical Joint 04 42 16.2Exterior Stone on Steel Truss Frame 04 42 23Exterior Stone on Framing System 04 42 263 METAL DETAILS3-13-23-33-43-53-63-73-8Structural Steel Column Erection Tolerances 05 05 03Steel Column/Beam Connection Tolerances 05 05 03.1Structural Steel Column Plan Tolerances 05 05 04Structural Steel Column Location Tolerances 05 05 04.1Structural Steel Support for Masonry 05 12 23.1Structural Steel Support for Precast Concrete 05 12 23.3Steel/Precast with Insulation 05 12 23.3Structural Steel Support for Curtain Walls 05 12 0152153155
Contents3-93-103-113-123-133-143-153-16Open Web Steel Joists 05 21 19Stair Layout 05 51 00.1Stair Layout at Base 05 51 00.2Stair Layout at Landing 05 51 00.3Stair Layout at Top Landing 05 51 00.4Metal Stairs 05 51 13Ornamental Metal/Glass Guard 05 52 13Expansion Joint at Floor and Wall 05 54 00.14 WOOD 4-144-154-164-174-18Platform Framing at Foundation 06 11 00.1Platform Framing at Stepped Foundation 06 11 00.2Platform Framing at Roof 06 11 00.3Multistory Framing at Foundation 06 11 00.4Multistory Framing at Floor Line 06 11 00.5Multistory Framing at Roof 06 11 00.6Structural Insulated Panel at Foundation 06 12 00.1Structural Insulated Panel at Roof 06 12 00.2Glulam Beam at Foundation Wall 06 18 13.1Glulam Beam at Column 06 18 13.2Glulam Purlins at Beam 06 18 13.3Glulam Roof Beam 06 18 13.4Glulam Column at Base 06 18 16Base Cabinet 06 41 00.1Upper Cabinet 06 41 00.2Countertops 06 41 00.3Shelving 06 41 00.4Flush Wood Paneling 06 42 165 THERMAL AND MOISTURE 11Foundation Waterproofing 07 13 00Cold, Liquid-Applied Membrane Deck Waterproofing 07 14 00.1Vegetated Protected Membrane Roofing 07 55 63Slab-on-Grade Foundation Insulation 07 21 13Weather Barrier ConceptsExterior Insulation and Finish System at BaseExterior Insulation and Finish System at ParapetExterior Insulation and Finish System OpeningsAsphalt/Glass Fiber Shingles at Eaves 07 31 13Wood Shingles at Eaves 07 31 29Roofing Tiles at Eaves 07 32 3224229231232235237vii
viii 5-355-365-375-385-39Preformed Metal Wall Panel at Base 07 42 13.1Preformed Metal Wall Panel at Parapet 07 42 13.2Roofing Systems on Steel Deck 07 22 00.1Roofing Systems on Concrete DeckBuilt-up Roof at Supported Deck 07 51 00.1Built-up Roof at Nonsupported Deck 07 51 00.2Built-up Roofing at Expansion Joint 07 51 00.3Built-up Roof at Equipment Support 07 51 00.4Built-up Roof at Stack Flashing 07 51 00.5Modified Bitumen Roof at Supported Deck 07 52 00.1Modified Bitumen Roof at Nonsupported Deck 07 52 00.2Modified Bitumen Roof at Expansion Joint 07 52 00.3Modified Bitumen Roof at Equipment Support 07 52 00.4Modified Bitumen Roof at Plumbing Vent 07 52 00.5EPDM Roof at Supported Deck 07 53 23.1EPDM Roof at Nonsupported Deck 07 53 23.2EPDM Roof at Expansion Joint 07 53 23.3EPDM Roof at Equipment Support 07 53 23.4EPDM Roof at Pipe Flashing 07 53 23.5TPO Roof at Supported Deck 07 54 23.1TPO Roof at Curb Threshold 07 54 23.2TPO Roof at Expansion Joint 07 54 23.3TPO Roof at Equipment Support 07 54 23.4TPO Roof at Pipe Flashing 07 54 23.5Protected Membrane Roofing 07 55 00Gravel Stop 07 71 19Vertical and Horizontal Joint Fillers and Sealants 07 92 00Roof Drain 22 14 26.136 DOOR AND WINDOW Steel Door and Frame Jamb, Masonry Wall 08 11 13.1Steel Door and Head Frame, Masonry Wall 08 11 13.2Steel Door and Frame, Gypsum Wallboard Wall 08 11 13.3Aluminum Door Frame Assembly 08 11 16Wood Door and Frame Assembly 08 14 00Aluminum Storefront at Sill and Head 08 41 13.1Aluminum Storefront at Mullion and Jamb 08 41 13.2All-Glass Entrance Door 08 42 26.1All-Glass Glazing System 08 42 26.2All-Glass Glazing System at Mullion and Jamb 08 42 26.3Aluminum Curtain Wall at Spandrel 08 44 13.1Aluminum Curtain Wall at Roof 08 44 13.1Aluminum Curtain Wall at Mullion 08 44 305306309311312314315316320322
24Four-sided Structural Silicone Glazing at Spandrel 08 44 26.1Four-sided Structural Silicone Glazing at Mullion 08 44 26.2Aluminum Window, Masonry Wall 08 51 13.3Steel Window, Masonry Wall 08 51 23Wood Window, Masonry Wall 08 52 00.3Wood Window, Wood Frame Wall 08 52 00.4Interior, Framed Glazed Opening at Jamb 08 81 00.1Interior, Framed Glazed Opening at Sill and Head 08 81 00.2Interior Frameless Glazed Opening at Jamb 08 81 00.3Interior Frameless Glazed Opening at Sill and Head 08 81 00.4Interior Fire-Resistant Rated Glazing 08 88 607 FINISH 7-147-157-167-177-187-197-207-217-227-237-24Gypsum Wallboard Shaft Lining 09 21 16Gypsum Wallboard, Nonrated Partition 09 29 03.1Gypsum Wallboard, Slip Joint at Structural Slab 09 29 03.2Gypsum Wallboard, Proprietary Slip Joint 09 29 03.3One-Hour Gypsum Wallboard Partition, Wood Framing09 29 03.4Sound-Rated One-Hour Gypsum Wallboard Partition09 29 03.5One-Hour Gypsum Wallboard Partition, Metal Framing09 29 03.6Two-Hour Gypsum Wallboard Partition, Wood Framing09 29 05.1Two-Hour Gypsum Wallboard Partition, Metal Framing09 29 05.2Three-Hour Gypsum Wallboard Partition 09 29 07.1Three-Hour Fire-Rated Column Cover 09 29 07.2Perimeter Relief Joint 09 29 09One-Hour Gypsum Wallboard Ceiling, Wood Framing09 29 11.1Two-Hour Suspended Gypsum Wallboard Ceiling 09 29 11.2Ceramic Tile Floor, Thin-Set on Wood Framing 09 31 13.1Ceramic Tile Wall, Thin-Set 09 31 13.2Movement Joint with Thin-Set Tile 09 31 13.3Ceramic Tile Floor, Thick-Set on MembraneOver Concrete 09 32 13.1Ceramic Tile Floor, Full Mortar Bed 09 32 13.2Ceramic Tile Ceiling 09 32 13.3Ceramic Tile Wall, Full Mortar Bed 09 32 13.4Ceramic Tile Expansion Joint 09 32 13.5One-Hour Acoustical Ceiling Assembly 09 50 13.1Two-Hour Acoustical Ceiling Assembly 09 50 388390392394ix
x one Flooring, Thin-Set 09 63 40.1Stone Flooring, Full Mortar Bed 09 63 40.2Wood Parquet Flooring 09 64 23Wood Strip Flooring on Wood Framing 09 64 29.1Wood Strip Flooring on Concrete Framing 09 64 29.2Laminate Flooring 09 62 19Resilient Wood Flooring System 09 64 53Portland Cement Terrazzo, Sand Cushion 09 66 13.13Portland Cement Terrazzo, Monolithic 09 66 13.16Portland Cement Terrazzo, Bonded 09 66 13.19Appendix A: Standards Titles415Appendix B: Sources for More Information 423CSI Six-Digit Number Index 431Index 437396397399401402404405407409411
LIST OF TABLESTable 1-1 Concrete Aggregate Visibility34Table 1-2 Recommended Dimensions of 90 Degree Quirk Miters, in. (mm)Table 1-3 Recommended Dimensions of 45 Degree Quirk Miters, in. (mm)Table 2-1 Maximum Horizontal Spacing of Vertical Control Joints in ExteriorConcrete Masonry Walls, in ft (m)56Table 2-2 Recommended Brick Joint Widths Based on Joint Spacing61Table 2-3 Maximum Glass Block Panel Sizes Based on International BuildingCode Limitations111Table 2-4 Minimum Radii of Curved Glass Block Walls112Table 2-5 Average Coefficients of Thermal Expansion of Building MaterialsTable 2-6 Weights of Building Stone127Table 3-1 Open Web Steel Joists Series3737118157Table 4-1 Materials and Thicknesses for Cabinet Components193Table 4-2 Maximum Allowable Total Load in Pounds (kg) for Shelf Deflectionof 1/8 in. (3 mm) for Shelves of Different Materials, Widths, and Spans198Table 5-1 Insulation Requirements for Slabs-on-Grade213Table 5-2 Climate Zone Descriptions215Table 5-3 Perm Rating Terminology216Table 5-4 Minimum Thicknesses of Gravel Stops, in. (mm)286Table 5-5 Coefficients of Solar Absorption for Common Building MaterialsTable 5-6 Heat Capacity Constants289Table 5-7 Coefficients of Linear Moisture Growth for Common BuildingMaterials290Table 5-8 Recommended Depth of Sealants291Table 5-9 Comparative Properties of Sealants293Table 7-1 Maximum Stud Heights354Table 7-2 Recommended Ceramic Tile Expansion Joint Width and Spacingxi289381
PREFACEWhile construction details can add to the style and aesthetic appeal of a building, they areuseless unless they can successfully provide the basic functional requirements of satisfying thebuilding’s purpose, protecting against the elements, providing durable interior finishes, andmaking construction efficient and economical.Most building problems and outright failures occur because of poorly designed or constructed details. Although detailing is vitally important for preventing problems, it is becominga lost art at the same time that it is becoming more complex due to the proliferation of newmaterials and construction techniques, more stringent energy and sustainability requirements,and safety and security concerns. Architecture schools rarely provide students with the fundamental grounding in detailing and specifying or spend as much time on them as on design andother subjects. In architectural practice, final detailing is often left until the end of the designand documents phases, when time and money are limited, for their thorough development.The Architect’s Handbook of Construction Detailing provides architects, interior designers,contractors, students, and others involved with the construction industry with a convenientsource of detailing and specification information on hundreds of commonly used details andmaterials.Although no one book can provide all the details that are used in construction, theArchitect’s Handbook of Construction Detailing provides basic detail configurations that can beused as the basis for project-specific detail development. Because detailing is closely tied tospecifying, this book also provides fundamental material data and information. The writteninformation is coordinated with the illustrated details in a keynote format.The current edition of this book updates and expands features in the first edition. Detailshave been revised to reflect new technologies and more stringent requirements for energyconservation. New sections have been added on concrete with insulation, autoclaved aeratedconcrete, glass fiber reinforced concrete panels, precast concrete with insulation, multistorywood framing, structural insulated panels, vegetated protected membrane roofing, weatherbarrier concepts, thermoplastic polyolefin roofing, fire-resistant glazing, proprietary gypsumwallboard slip joints, and laminate flooring.The keynoting system has been updated from the previous Construction SpecificationsInstitute’s five-digit MasterFormatTM numbering system to the current six-digit system. Allillustrations have been redrawn and industry standard references, including ASTM and ANSIstandards, have been updated, as have the sources for information in the appendices.As with the first edition, each detail section follows a similar format to make it easy tofind information and relate it to the drawing. The details in the book may be used to helpsolve specific problems, as the basis for developing a master detail system, or as a referencefor checking existing drawings and specifications. The book can also be used to develop andcoordinate specifications with details.xiii
ACKNOWLEDGMENTSI would like to thank the many people who contributed to the making of this book. Forthe publisher John Wiley & Sons, Amanda Miller, vice president and publisher, and JohnCzarnecki, Assoc. AIA, senior editor, were instrumental in suggesting this new edition.Thanks also to the other fine people at John Wiley & Sons: Donna Conte, senior productioneditor; Sadie Abuhoff, editorial assistant; Helen Greenberg for copyediting; Figaro for designand page layout.xv
INTRODUCTIONWhat This Book Will Do for YouThe Architect’s Handbook of Construction Detailing presents ready-to-use information aboutcritical building details to help you produce construction drawings, design and develop customdetails, prepare specifications, and check existing drawings in your files. The details presentedcan be used directly for common construction situations. If modifications are necessary forunique project conditions, the data presented with each drawing tell you what can and cannotbe changed to maintain the integrity of the detail.The construction assemblies in this book have been selected to help you avoid problemsin those areas where they are most likely to occur. Information presented in seven sectionsshows you how to detail such conditions as exterior cladding, roofing, doors, masonry, andmany, many others so that you can prevent common mistakes that architects seem to repeatfar too often. In addition to clearly drawn graphic details, accurate, to-the-point informationis given to help you coordinate a detail with other parts of your design, specify materials, anddevelop your own layout if necessary.A broad range of architectural details is covered, from concrete construction to finishes.Each drawing has an identifying number according to the Construction Specifications Institute’s MasterFormat system, and all the pertinent materials used in the details are identified bythe same numbering system. This makes it easy for you to produce drawings with time-savingkeynoting, to coordinate the drawings and information with your specification system, andto supplement the details with your own data filing procedures. Most details have been drawnat three-inch scale. When another scale is used, it is shown at the bottom of the drawing.Among the many other details, this Handbook Shows the recommended way to detail concrete joints. (See Sections 1-5, 1-6, and 1-7) Specifies the most common concrete construction tolerances. (See Sections 1-1, 1-2,1-3, 1-11, and 1-13) Presents common methods of assembling precast wall panels. (See Sections 1-16, 1-17,and 1-19) Describes how to assemble brick veneer walls to avoid cracks and leaks. (See Sections2-9 and 2-11) Compiles the many ways stone veneer should be attached to concrete and steel frames.(See Sections 2-22, 2-23, 2-25, 2-26, 2-27, 2-31 and 2-32) Provides the secrets to designing elegant stairways. (See Sections 3-10 through 3-13) Simplifies the methods of forming expansion joints. (See Sections 2-2 and 3-16) Shows how to fabricate glued-laminated beam and column connections. (See Section4-10) Tells how to create sheet membrane waterproofing details. (See Sections 5-1 and 5-2) Organizes information on asphalt and fiberglass shingles. (See Section 5-9) Lays out the many variations of single-ply roofing. (See Sections 5-16 through 5-36) Explains the dos and don’ts of joint fillers and sealants. (See Section 5-38) Illustrates steel door frame assemblies and what is involved in their proper construction.(See Sections 6-1. 6-2, and 6-3)xvii
xviii Introduction Describes how to detail a safety glass door. (See Section 6-8) Identifies the essential elements of steel, aluminum, and wood window detailing. (SeeSections 6-16 through 6-19) Shows how fire-rated gypsum wallboard assemblies should be drawn. (See Sections 7-5through 7-11)the many ways to detail ceramic tile floors and walls. (See Sections 7-15through 7-22)Gives guidance on detailing stone flooring. (See Sections 7-25 and 7-26) Illustrates The information presented about each detail in this book follows a similar format tomake it easy to find precisely the data required for your research. The first part of each detailinformation package shows the detail itself, with materials identified by MasterFormat numberand other critical components dimensioned or labeled with design guidelines. Each of thecomponents identified on the drawing by keynote number refers you to requirements forthose materials given in the text. This gives you an invaluable guide for coordinating yourdrawings and specifications.The second part of the package consists of a brief description of the detail along withthe limitations on using it. Then specific guidelines are presented to help you understandthe critical points of construction and what must be considered in modifying the detail ordeveloping your own. Next, points of coordination are listed to aid you in fitting the detailinto the context of your design. Likely failure points are also outlined to alert you to commonproblems encountered in the design and construction of the detail. Finally, material andinstallation requirements for components of the detail are listed according to the keynotenumbering system used in the detail.All of the information is presented in concise, easy-to-follow lists and notations so thatyou do not have to waste time wading through lengthy text. Appendices provide the full titleof ASTM and other industry standards referred to in the book as well as sources for additionalinformation if you want to do more research.The configuration of the details and accompanying data have been compiled from themost authoritative sources available. However, the material presented in this book should onlybe used as a supplement to normal, competent professional knowledge and judgment. This isbecause there are an unlimited number of variations of any basic detail to fit the requirementsof a specific building project. In addition, factors outside the limits of a particular detail,such as structural loading, climate, and occupancy conditions, may impinge on the detail’sperformance or exact method of construction.You may want to use the details in this book to help solve specific problems, as the basis foryour office’s own master detail system, or simply as a reference for checking existing drawings.If you have master details on a computer-aided drafting system or an automated specificationwriting system, you may want to review those data to see if modifications or corrections arewarranted. Regardless of how you use this book, you will find it a time-saving reference thatcan minimize errors and improve the technical documentation of your projects.
HOW SI UNITS ARE USEDIN THIS BOOKThis edition of the Architect’s Handbook of Construction Detailing includes equivalent measurements, using the Système Internationale (SI), in the text and illustrations. However, the useof SI units for construction and book publishing in the United States is problematic. This isbecause the building construction industry in the United States (with the exception of federalconstruction) has generally not adopted the metric system, as it is commonly called. Equivalent measurements of customary U.S. units (also called English or inch-pound units) are usuallygiven as soft conversions using standard conversion factors. This always results in a numberwith excessive significant digits. When construction is done using SI units, the building isdesigned and drawn according to hard conversions, where planning dimensions and buildingproducts are based on a metric module from the beginning. For example, studs are spaced400 mm on center to accommodate panel products that are manufactured in standard1200 mm widths.During the transition to SI units in the United States, code-writing bodies, federallaws (such as the Americans with Disabilities Act [ADA]), product manufacturers, tradeassociations, and other construction-related industries typically still use the customary U.S.system and make soft conversions to develop SI equivalents. Some manufacturers producethe same product using both measuring systems. Although there are industry standards fordeveloping SI equivalents, there is no consistency for rounding off when conversions aremade. For example, the International Building Code (IBC) shows a 152 mm equivalent when a6 in. dimension is required. The ADA Accessibility Guidelines shows a 150 mm equivalent forthe same dimension.For the purposes of this book, the following conventions have been adopted.Throughout this book, the customary U.S. measurements are given first and the SIequivalents follow in parentheses. In the text, the unit suffixes for both systems, such as ft ormm, are shown. In the illustrations, the number values and U.S. unit suffixes are given first(in., ft, etc.) and the SI value after them in parentheses but without the unit if the numberis in millimeters but with the unit if it is in meters or some other unit except millimeters.This follows standard construction practice for SI units on architectural drawings; a numberis understood to be in millimeters unless some other unit is given. The exception to thisconvention occurs when a number is based on an international standard or product. In thiscase, the primary measurement is given first in SI units with the U.S. equivalent in parentheses.The unit suffix is shown for both in the text as well as in the illustrations to avoid confusion.When there is a ratio or some combination of units where it might be confusing, unitsuffixes are used for all numbers—for example, 6 mm/3 m.When a standards-writing organization or a trade association gives dual units for a particular measurement, those numbers are used exactly as they come from the source. For example,one group might use 6.4 mm as the equivalent for 1/4 in., while another organization mightuse 6 mm.When an SI conversion is used by a code agency, such as the IBC or published in anotherregulation, such as the ADA Accessibility Guidelines (ADAAG), the SI equivalents used by theissuing agency are printed in this book. For example, the IBC uses a 152 mm equivalentxix
xx How SI Units are Used in This Bookwhen a 6 in. dimension is required, while the ADAAG gives a 150 mm equivalent for thesame dimension.If a specific conversion is not otherwise given by a trade association or standards-writingorganization, when converted values are rounded, the SI equivalent is rounded to the nearestmillimeter for numbers under a few inches unless the dimension is very small (as for smalltolerances like 1/16 in.), in which case a more precise decimal equivalent is given.For dimensions over a few inches, the SI equivalent is rounded to the nearest 5 mm andto the nearest 10 mm for numbers over a few feet. When the dimension exceeds several feet,the number is rounded to the nearest 100 mm.
RSIPSTCTPOULVOCw.g.XPSautoclaved aerated concreteAmerican Concrete InstituteAmerican Institute of Steel ConstructionArchitectural Woodwork n NormsEnvironmental Protection Agencyexterior insulation and finish systemethylene propylene diene monomerexpanded polystyrene boardFactory Mutual Global (class ratings)Factory Mutual Research Corporationglass fiber reinforced nheating, ventilation, air conditioningLeadership in Energy and Environmental DesignNational Fire Protection Associationnoise reduction coefficientNational Terrazzo and Mosaic Associationoriented strand boardpolymer basedpolyethylene terephthalatepolymer modifiedpolyvinyl chloridestyrene butadiene rubberstructural insulated panelSound Transmission Classthermoplastic polyolefinUnderwriters Laboratoriesvolatile organic compoundwater gageextended polystyrene boardxxi
ARCHITECT’SHANDBOOKof ConstructionDetailing
Architect’s Handbook of Construction Detailing, Second Editionby David Kent BallastCopyright 2009 John Wiley & Sons, Inc.CHAPTER1CONCRETE DETAILS1-1 CONCRETE SLAB-ON-GRADE TOLERANCESDescriptionBecause no building can be perfectly level, plumb, and straight, there are certain acceptabletolerances for various types of construction, which have become industry standards. These tolerances give architects, engineers, and contractors allowable variations from given dimensionsand elevations. Knowing these tolerances is important in detailing because allowances mustbe made for variations from idealized dimensions when several materials are connected, whenclearances are required, or when appearance is critical. This section and Sections 1-2, 1-3,1-11, 1-13, 1-22, and 1-23 give some of the industry standard tolerances regarding concreteconstruction.Slabs-on-grade (as well as elevate
vi Contents 2-3 Vertical Masonry Expansion Joint in Composite Wall 04 05 23.3 62 2-4 Brick/Masonry Cavity Wall at Grade 04 21 10.1 65 2-5 Brick/Masonry Cavity Wall at Spandrel 04 21 10.2 69 2-6 Brick/Masonry Cavity Wall at Roof/Parapet 04 21 10.3 71 2-7 Masonry Grouted Wall 04 21 10.4 74 2-8 Brick Veneer
