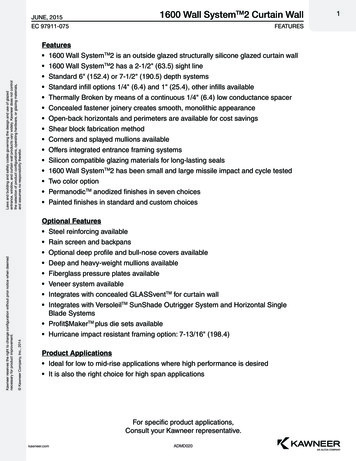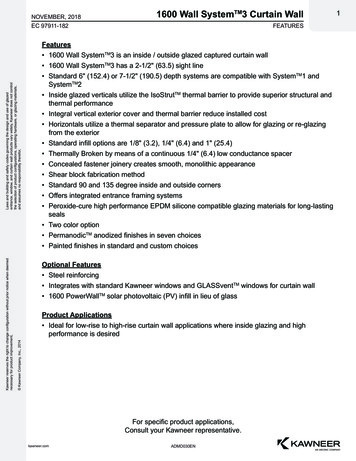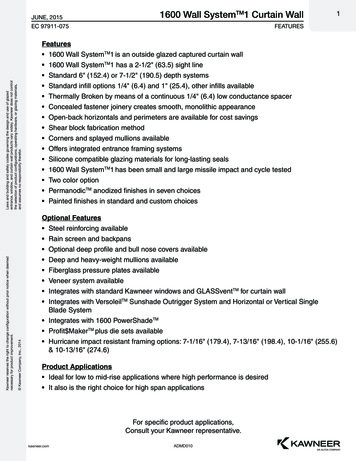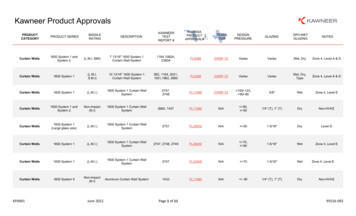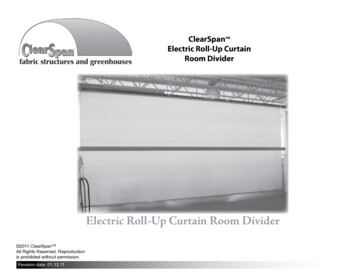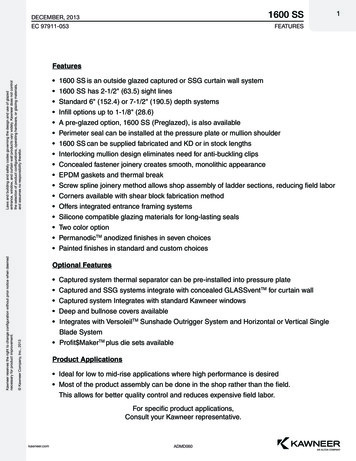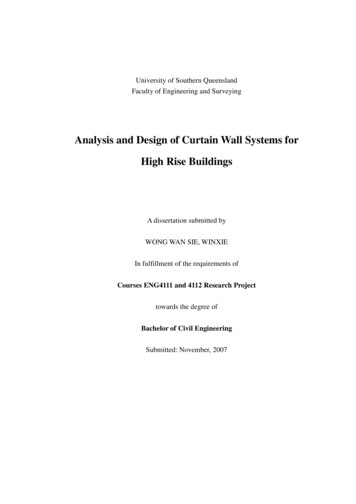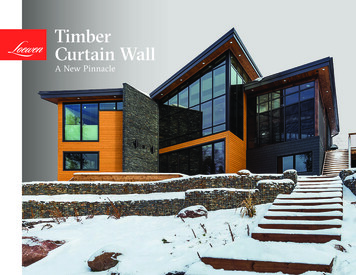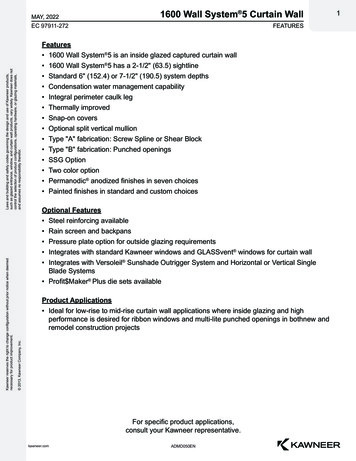
Transcription
MAY, 20221600 Wall System 5 Curtain WallFEATURESFeatures 1600 Wall System 5 is an inside glazed captured curtain wall 1600 Wall System 5 has a 2-1/2" (63.5) sightline Standard 6" (152.4) or 7-1/2" (190.5) system depths Condensation water management capability Integral perimeter caulk leg Thermally improved Snap-on covers Optional split vertical mullion Type "A" fabrication: Screw Spline or Shear Block Type "B" fabrication: Punched openings SSG Option Two color option Permanodic anodized finishes in seven choices Painted finishes in standard and custom choicesOptional Features Steel reinforcing available Rain screen and backpans Pressure plate option for outside glazing requirements Integrates with standard Kawneer windows and GLASSvent windows for curtain wall Integrates with Versoleil Sunshade Outrigger System and Horizontal or Vertical SingleBlade Systems Profit Maker Plus die sets availableProduct Applications Ideal for low-rise to mid-rise curtain wall applications where inside glazing and highperformance is desired for ribbon windows and multi-lite punched openings in bothnew andremodel construction projects 2013, Kawneer Company, Inc.Kawneer reserves the right to change configuration without prior notice when deemednecessary for product improvement.Laws and building and safety codes governing the design and use of Kawneer products,such as glazed entrance, window, and curtain wall products, vary widely. Kawneer does notcontrol the selection of product configurations, operating hardware, or glazing materials,and assumes no responsibility therefor.EC 97911-272For specific product applications,consult your Kawneer representative.kawneer.comADMD050EN1
Laws and building and safety codes governing the design and use of Kawneer products,such as glazed entrance, window, and curtain wall products, vary widely. Kawneer does notcontrol the selection of product configurations, operating hardware, or glazing materials,and assumes no responsibility therefor.1600 Wall System 5 Curtain WallBLANK PAGEADMD050ENkawneer.com 2013, Kawneer Company, Inc.Kawneer reserves the right to change configuration without prior notice when deemednecessary for product improvement.2EC 97911-272MAY, 2022
MAY, 20221600 Wall System 5 Curtain WallEC 97911-2723INDEXPICTORIAL VIEW. 4-71/4 SIZE DETAILS. 8-11ENTRANCE DETAILS. 12CORNERS. 13GLASSvent WINDOWS FOR CURTAIN WALL/WINDOWS 14MISCELLANEOUS. 15WIND LOAD CHARTS. 16-24DEADLOAD CHARTS. 25THERMAL CHARTS. 26-36Metric (SI) conversion figures are included throughout these details for reference. Numbers in parentheses() are millimeters unless otherwise noted. 2013, Kawneer Company, Inc.Kawneer reserves the right to change configuration without prior notice when deemednecessary for product improvement.Laws and building and safety codes governing the design and use of Kawneer products,such as glazed entrance, window, and curtain wall products, vary widely. Kawneer does notcontrol the selection of product configurations, operating hardware, or glazing materials,and assumes no responsibility therefor.Architects – Most extrusion and window types illustrated in this catalog are standard products for Kawneer. These concepts have been expandedand modified to afford you design freedom. Some miscellaneous details are non-standard and are intended to demonstrate how the system can bemodified to expand design flexibility. Please contact your Kawneer representative for further assistance.The following metric (SI ) units are found in these details:m – metercm – centimetermm – millimeters – secondPa – pascalMPa – megapascalkawneer.comADMD050EN
VERTICAL MULLIONHEADGLASS STOPTHERMALISOLATORGLASS STOPSILLCOVERADMD050ENkawneer.com 2013, Kawneer Company, Inc.PICTORIAL VIEWLaws and building and safety codes governing the design and use of Kawneer products,such as glazed entrance, window, and curtain wall products, vary widely. Kawneer does notcontrol the selection of product configurations, operating hardware, or glazing materials,and assumes no responsibility therefor.1600 Wall System 5 Curtain WallKawneer reserves the right to change configuration without prior notice when deemednecessary for product improvement.4EC 97911-272MAY, 2022TYPE "A" ASSEMBLYScrew Spline for Ribbon WindowHORIZONTAL
2013, Kawneer Company, Inc.Kawneer reserves the right to change configuration without prior notice when deemednecessary for product improvement.Laws and building and safety codes governing the design and use of Kawneer products,such as glazed entrance, window, and curtain wall products, vary widely. Kawneer does notcontrol the selection of product configurations, operating hardware, or glazing materials,and assumes no responsibility therefor.MAY, 2022kawneer.com1600 Wall System 5 Curtain WallEC 97911-272PICTORIAL VIEWTYPE "B" ASSEMBLYPunched OpeningsHEADGLASS STOPTHERMALISOLATORHORIZONTALGLASS STOPCOVERVERTICALMULLIONSILLADMD050EN5
VERTICAL MULLIONSHEAR BLOCKHEADGLASS STOPTHERMALISOLATORGLASS STOPFLAT FILLERSILLCOUVERCLECOVERADMD050ENkawneer.com 2013, Kawneer Company, Inc.PICTORIAL VIEWLaws and building and safety codes governing the design and use of Kawneer products,such as glazed entrance, window, and curtain wall products, vary widely. Kawneer does notcontrol the selection of product configurations, operating hardware, or glazing materials,and assumes no responsibility therefor.1600 Wall System 5 Curtain WallKawneer reserves the right to change configuration without prior notice when deemednecessary for product improvement.6EC 97911-272MAY, 2022TYPE "A" ASSEMBLYShear Block Assembly for Curtain WallHORIZONTAL
2013, Kawneer Company, Inc.Kawneer reserves the right to change configuration without prior notice when deemednecessary for product improvement.Laws and building and safety codes governing the design and use of Kawneer products,such as glazed entrance, window, and curtain wall products, vary widely. Kawneer does notcontrol the selection of product configurations, operating hardware, or glazing materials,and assumes no responsibility therefor.MAY, 2022kawneer.com1600 Wall System 5 Curtain WallEC 97911-272PICTORIAL VIEWTYPE "A" ASSEMBLYScrew Spline with Split Mullionfor Curtain WallSPLIT MULLIONHEADGLASS STOPTHERMALISOLATORHORIZONTALGLASS STOPSILLCOUVERCLECOVERADMD050EN7
1600 Wall System 5 Curtain Wall8MAY, 2022RIBBON WINDOW (TYPE "A" SCREW SPLINE)EC 97911-272Additional information and CAD details are available at www.kawneer.comLaws and building and safety codes governing the design and use of Kawneer products,such as glazed entrance, window, and curtain wall products, vary widely. Kawneer does notcontrol the selection of product configurations, operating hardware, or glazing materials,and assumes no responsibility therefor.NOTE:Available in 6" (Shown Dotted in) and 7-1/2" depths.Consult your Kawneer Representative for more )11A22A33A1 1A2 2A3 3A4A5A566A* INSTALLER NOTE: Installer is responsible for all required compatibility review and approvals with the Structural Silicone Manufacturer and the Insulating Glass Unit Manufacturer.ADMD050ENkawneer.com 2013, Kawneer Company, Inc.Kawneer reserves the right to change configuration without prior notice when deemednecessary for product improvement.6"(152.4)Structural Silicone Sealant(by 190.5)ELEVATION IS NUMBER KEYED TO DETAILS
1600 Wall System 5 Curtain WallMAY, 20229RIBBON WINDOW (TYPE "B")EC 97911-272Additional information and CAD details are available at www.kawneer.comMAX. UNIT WIDTH 24' 0"1534A61A3A454A5A2-1/2"(63.5)42-1/2"(63.5)Laws and building and safety codes governing the design and use of Kawneer products,such as glazed entrance, window, and curtain wall products, vary widely. Kawneer does notcontrol the selection of product configurations, operating hardware, or glazing materials,and assumes no responsibility therefor.NOTE:Available in 6" (Shown Dotted in) and 7-1/2" depths.Consult your Kawneer Representative for more /2"(190.5)11A22A33A1 1A2 2A3 3A6"(152.4)7-1/2"(190.5)6"(152.4)7-1/2"(190.5) 2013, Kawneer Company, Inc.Kawneer reserves the right to change configuration without prior notice when deemednecessary for product improvement.ELEVATION IS NUMBER KEYED TO DETAILSStructural Silicone Sealant(by Others)*2-1/2"(63.5)44A55A6* INSTALLER NOTE: Installer is responsible for all required compatibility review and approvals with the Structural Silicone Manufacturer and the Insulating Glass Unit Manufacturer.kawneer.comADMD050EN6A
1600 Wall System 5 Curtain Wall10MAY, 2022EC 97911-272CURTAIN WALL (SHEAR BLOCK)1Laws and building and safety codes governing the design and use of Kawneer products,such as glazed entrance, window, and curtain wall products, vary widely. Kawneer does notcontrol the selection of product configurations, operating hardware, or glazing materials,and assumes no responsibility therefor.NOTE:Available in 6" (Shown Dotted in) and 7-1/2" depths.Consult your Kawneer Representative for more information.2-1/2"(63.5)Additional information and CAD details are available at 2334456"(152.4)Structural Silicone Sealant(by 190.5)56A77A88A* INSTALLER NOTE: Installer is responsible for all required compatibility review and approvals with the Structural Silicone Manufacturer and the Insulating Glass Unit Manufacturer.ADMD050ENkawneer.com 2013, Kawneer Company, Inc.Kawneer reserves the right to change configuration without prior notice when deemednecessary for product improvement.ELEVATION IS NUMBER KEYED TO DETAILS
1600 Wall System 5 Curtain WallMAY, 2022EC 97911-27211CURTAIN WALL (SCREW SPLINE)NOTE:Available in 6" (Shown Dotted in) and 7-1/2" depths.Consult your Kawneer Representative for more information.12-1/2"(63.5)Laws and building and safety codes governing the design and use of Kawneer products,such as glazed entrance, window, and curtain wall products, vary widely. Kawneer does notcontrol the selection of product configurations, operating hardware, or glazing materials,and assumes no responsibility therefor.Additional information and CAD details are available at 2334456"(152.4)Structural Silicone Sealant(by 190.5)5 2013, Kawneer Company, Inc.Kawneer reserves the right to change configuration without prior notice when deemednecessary for product improvement.ELEVATION IS NUMBER KEYED TO DETAILS6A77A8* INSTALLER NOTE: Installer is responsible for all required compatibility review and approvals with the Structural Silicone Manufacturer and the Insulating Glass Unit Manufacturer.kawneer.comADMD050EN8A
1600 Wall System 5 Curtain Wall12MAY, 2022ENTRANCE DETAILS (1" INFILL)EC 97911-272Additional information and CAD details are available at www.kawneer.com341TRANSOM BARBUTT HUNG OROFFSET PIVOT WITHSURFACE CLOSEROR FLOOR CLOSERB/H OR O/PC/HELEVATION IS NUMBER KEYED TO DETAILS3BUTT HUNG OROFFSET PIVOT1A1-15/16"TYP.DOOR JAMBTRANSOM BARBUTT HUNG OR OFFSET PIVOTWITH SINGLE ACTINGCONCEALED OVERHEAD CLOSERLaws and building and safety codes governing the design and use of Kawneer products,such as glazed entrance, window, and curtain wall products, vary widely. Kawneer does notcontrol the selection of product configurations, operating hardware, or glazing materials,and assumes no responsibility therefor.21 1A 1B1BDOOR JAMBCENTER HUNGTRANSOM BARBUTT HUNG OR OFFSET PIVOTWITH LCN CONCEALEDOVERHEAD CLOSEROR SURFACE CLOSER2TRANSOM BARCENTER HUNGCONCEALED OVERHEADOR FLOOR CLOSERADMD050ENkawneer.com 2013, Kawneer Company, Inc.4Kawneer reserves the right to change configuration without prior notice when deemednecessary for product improvement.7/8"(22.2)
2013, Kawneer Company, Inc.Kawneer reserves the right to change configuration without prior notice when deemednecessary for product improvement.Laws and building and safety codes governing the design and use of Kawneer products,such as glazed entrance, window, and curtain wall products, vary widely. Kawneer does notcontrol the selection of product configurations, operating hardware, or glazing materials,and assumes no responsibility therefor.MAY, 2022kawneer.com1600 Wall System 5 Curtain WallEC 97911-272CORNERSAdditional information and CAD details are available at www.kawneer.com90 OUTSIDE CORNER90 OUTSIDE CORNER90 INSIDE CORNER90 INSIDE CORNERADMD050EN13
141600 Wall System 5 Curtain WallMAY, 2022EC 97911-272GLASSvent WINDOWS FOR CURTAIN WALL/WINDOWSAdditional information and CAD details are available at www.kawneer.comLaws and building and safety codes governing the design and use of Kawneer products,such as glazed entrance, window, and curtain wall products, vary widely. Kawneer does notcontrol the selection of product configurations, operating hardware, or glazing materials,and assumes no responsibility therefor.GLASSvent WINDOWSFOR CURTAIN WALLHEADStructural Silicone Sealant(by Others)*SILLJAMBJAMB ATSSG MULLIONKawneer reserves the right to change configuration without prior notice when deemednecessary for product improvement.8225TL THERMAL WINDOWSNOTE: Other vent types can be accommodated. Contact yourKawneer representative for other optionsHEADSILLJAMBADMD050ENkawneer.com 2013, Kawneer Company, Inc.* INSTALLER NOTE: Installer is responsible for all required compatibility review and approvals with the Structural Silicone Manufacturer and the Insulating Glass Unit Manufacturer.
1600 Wall System 5 Curtain WallMAY, 2022EC 97911-272MISCELLANEOUSArchitects – Most extrusion and window types illustrated in this catalog are standard products for Kawneer. These concepts have been expandedand modified to afford you design freedom. Some miscellaneous details are non-standard and are intended to demonstrate how the system can bemodified to expand design flexibility. Please contact your Kawneer representative for further assistance. 2013, Kawneer Company, Inc.Kawneer reserves the right to change configuration without prior notice when deemednecessary for product improvement.Laws and building and safety codes governing the design and use of Kawneer products,such as glazed entrance, window, and curtain wall products, vary widely. Kawneer does notcontrol the selection of product configurations, operating hardware, or glazing materials,and assumes no responsibility therefor.Additional information and CAD details are available at www.kawneer.comPRESSURE PLATE HORIZONTALFOR OUTSIDE GLAZINGPRESSURE PLATE VERTICALFOR OUTSIDE GLAZINGSTEEL REINFORCINGBACKPAN HORIZONTALBACKPAN VERTICALBACKPAN SSG VERTICALStructural Silicone Sealant(by Others)** INSTALLER NOTE: Installer is responsible for all required compatibility review and approvals with the Structural Silicone Manufacturer and the Insulating Glass Unit Manufacturer.kawneer.comADMD050EN15
1600 Wall System 5 Curtain WallMAY, 2022EC 97911-272WIND LOAD CHARTSMullions are designed for deflection limitations in accordance with AAMA TIR-A11 of L/175 up to 13' 6" and L/240 1/4"above 13' 6". These curves are for mullions WITH HORIZONTALS and are based on engineering calculations for stressand deflection. Allowable wind load stress for ALUMINUM 15,152 psi (104MPa), STEEL 30,000 psi (207MPa). Chartedcurves, in all cases are for the limiting value. Wind load charts contained herein are based upon nominal wind loadutilized in allowable stress design. A conversion from Load Resistance Factor Design (LRFD) is provided. To convertultimate wind loads to nominal loads, multiply ultimate wind loads by a factor of 0.6 per ASCE/SEI 7. A 4/3 increase inallowable stress has not been used to develop these curves. For special situations not covered by these curves, contactyour Kawneer representative for additional information.DEADLOAD CHARTSKawneer reserves the right to change configuration without prior notice when deemednecessary for product improvement.Horizontal or deadload limitations are based upon 1/8" (3.2), maximum allowable deflection at the center of anintermediate horizontal member. The accompanying charts are calculated for 1" (25.4) thick insulating glass or 1/4" (6.4)thick glass supported on two setting blocks placed at the loading points shown.ADMD050ENkawneer.com 2013, Kawneer Company, Inc.WIND LOAD / DEAD LOAD CHARTSLaws and building and safety codes governing the design and use of Kawneer products,such as glazed entrance, window, and curtain wall products, vary widely. Kawneer does notcontrol the selection of product configurations, operating hardware, or glazing materials,and assumes no responsibility therefor.16
1600 Wall System 5 Curtain WallMAY, 2022WIND LOAD CHARTS (TYPE "B" SCREW SPLINE)A B C D E SINGLE SPANMETERS.511.521615Allowable StressDesign Load20 PSF (960)30 PSF (1440)40 PSF (1920)50 PSF (2400)60 PSF (2880)LRFD UltimateDesign Load33 PSF (1580)50 PSF (2400)67 PSF (3200)83 PSF (4000)100 PSF (4790)TWIN SPANMETERS.5134A4.512CD3E2.5872651.53-3/4" (95.3)96" (154.4)10MULLION HEIGHT IN FEET3.541322345671039A87E D621.51328166036166040I 8.085 (336.52 x 104)S 2.692 (44.11 x 103)I 3.115 (129.66 x 104)S 1.633 (26.76 x 103)0.51012345678MULLION CENTERS IN FEETTWIN SPANMETERS1C5SINGLE .521611.521615E72655-1/4" (133.4)2.587-1/2" (190.5)9METERS31.542234567MULLION CENTERS IN FEETkawneer.com8B1093CE 18I 15.271 (635.63 x 104)S 4.139 (67.83 x 103)I 7.342 (305.60 x 104)S 2.759 (45.21 x 103)ADMD050EN0.5101234567MULLION CENTERS IN FEET8METERSD114CMULLION HEIGHT IN FEET124.514B13154.5A14MULLION HEIGHT IN FEET214MULLION CENTERS IN FEET 2013, Kawneer Company, Inc.1.5154.50Kawneer reserves the right to change configuration without prior notice when deemednecessary for product improvement.11614MULLION HEIGHT IN FEETLaws and building and safety codes governing the design and use of Kawneer products,such as glazed entrance, window, and curtain wall products, vary widely. Kawneer does notcontrol the selection of product configurations, operating hardware, or glazing materials,and assumes no responsibility therefor.EC 97911-27217
1600 Wall System 87METERS32657-1/2" (190.5)EMULLION HEIGHTEQUALEQUAL3.51.5MULLION HEIGHT IN FEET26D118.527MULLION HEIGHT12A28B13MULLION HEIGHT IN 6600512345675160.50METERS15I 14.042 (584.47 x 10 )S 3.813 (62.48 x 103)48MULLION CENTERS IN FEET4.501234567Laws and building and safety codes governing the design and use of Kawneer products,such as glazed entrance, window, and curtain wall products, vary widely. Kawneer does notcontrol the selection of product configurations, operating hardware, or glazing materials,and assumes no responsibility therefor.228MULLION CENTERS IN FEET11.5Kawneer reserves the right to change configuration without prior notice when deemednecessary for product 9185.5D17E165154.50123457-1/2" (190.5)7.524METERSMULLION HEIGHT IN FEET26MULLION HEIGHT82667MULLION CENTERS IN FEET8166005 W/162301/302/303Ia 14.042 (584.47 x 104)Sa 3.813 (62.48 x 103)Is 9.347 (389.05 x 104)Ss 4.099 (67.17 x 103)ADMD050ENkawneer.com 2013, Kawneer Company, Inc.SINGLE SPAN
1600 Wall System 5 Curtain WallMAY, 2022WIND LOAD CHARTS (SHEAR BLOCK)A B C D E SINGLE SPANMETERS.511.5216Allowable StressDesign Load20 PSF (960)30 PSF (1440)40 PSF (1920)50 PSF (2400)60 PSF (2880)LRFD UltimateDesign Load33 PSF (1580)50 PSF (2400)67 PSF (3200)83 PSF (4000)100 PSF (4790)11.52302928144826CE D932.587METERS102651.54MULLION HEIGHTEQUALEQUALB5-1/4" (133.4)A11MULLION HEIGHT3.5216600834567I 6.639 (276.34 x 104)S 2.507 (41.08 x 103)8SINGLE ERS245-1/4" (133.4)26MULLION HEIGHT826A5.518B1751615012344.5CE D567MULLION CENTERS IN FEETkawneer.com8237B226.52120619E DC5.5516127.524170.51A261813MULLION HEIGHT IN FEET12MULLION HEIGHT IN FEET8.527166008 W/162301/302/303Ia 6.639 (276.34 x 104)Sa 2.507 (41.08 x 103)Is 9.347 (389.05 x 104)Ss 4.099 (67.17 x 103)ADMD050EN154.501234567MULLION CENTERS IN FEET8METERS13MULLION CENTERS IN FEET 2013, Kawneer Company, Inc.METERS.54.50Kawneer reserves the right to change configuration without prior notice when deemednecessary for product improvement.TWIN SPAN915MULLION HEIGHT IN FEETLaws and building and safety codes governing the design and use of Kawneer products,such as glazed entrance, window, and curtain wall products, vary widely. Kawneer does notcontrol the selection of product configurations, operating hardware, or glazing materials,and assumes no responsibility therefor.EC 97911-27223
1600 Wall System 5 Curtain WallMAY, 2022WIND LOAD CHARTS (SHEAR BLOCK)A B C D E SINGLE SPANMETERS.511.5216EC 97911-272Allowable StressDesign Load20 PSF (960)30 PSF (1440)40 PSF (1920)50 PSF (2400)60 PSF (2880)LRFD UltimateDesign Load33 PSF (1580)50 PSF (2400)67 PSF (3200)83 PSF
kawneer.com EC 97911-272 1600 Wall System 5 Curtain Wall 1 ADMD050EN MAY 2022 FEATURES Features 1600 Wall System 5 is an inside glazed captured curtain wall 1600 Wall System 5 has a 2-1/2" (63.5) sightline Standard 6" (152.4) or 7-1/2" (190.5) system depths Condensation water management capability Integral perimeter .
