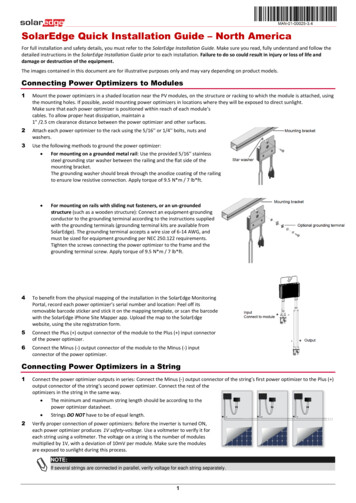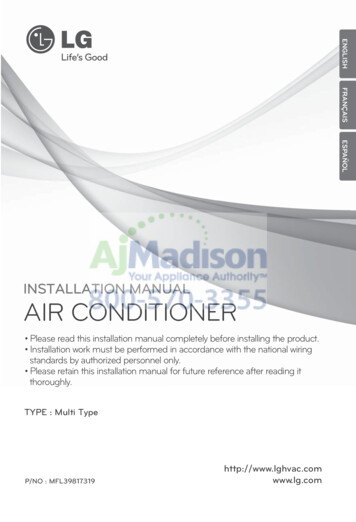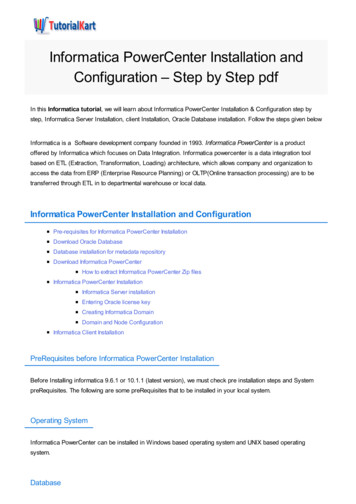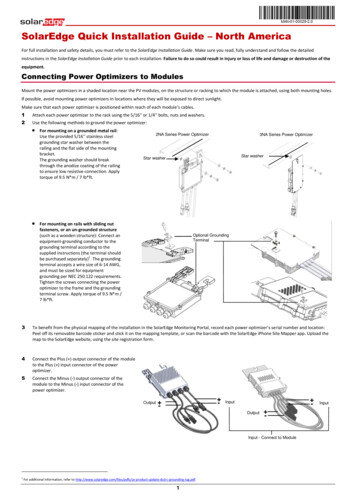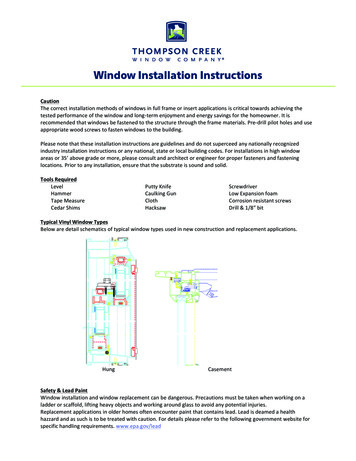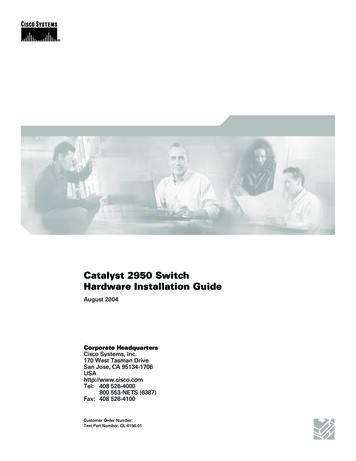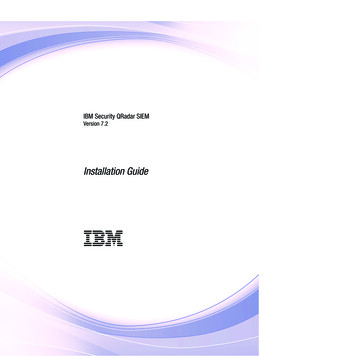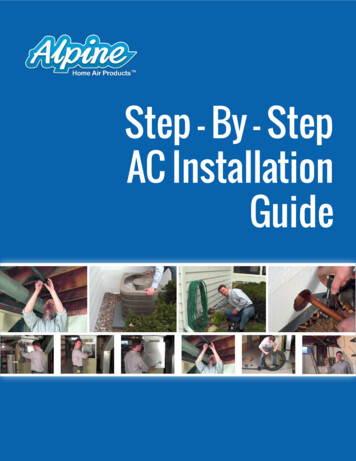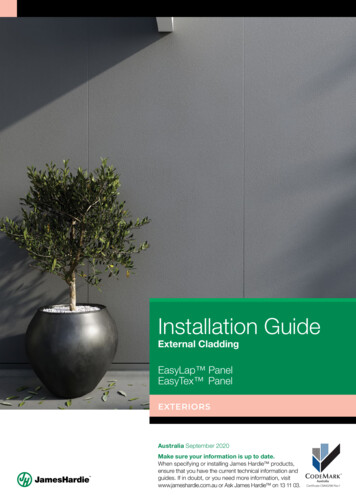
Transcription
Installation GuideExternal CladdingEasyLap PanelEasyTex PanelEXTERIORSAustralia September 2020Make sure your information is up to date.When specifying or installing James Hardie products,ensure that you have the current technical information andguides. If in doubt, or you need more information, visitwww.jameshardie.com.au or Ask James Hardie on 13 11 03.Certificate CM40298 Rev1
CONTENTS12INTRODUCTIONScopeSAFE WORKING PRACTICESWarningRecommended safe working practicesStorage and handling2233333DESIGN CONSIDERATIONS4PRODUCTS AND rs, Battens and Tapes3445656PANEL INSTALLATION - DIRECT FIX 7PANEL INSTALLATION - CAVITY FIX 87INSTALLATION DETAILS- DIRECT FIX799Junction DetailsExternal Corner DetailsInternal Corner DetailsWindow Details991010INSTALLATION DETAILS- CAVITY FIX11FINISHES AND MAINTENANCE13Junction DetailsExternal Corner DetailsInternal Corner DetailsWindow DetailsFinishingPaintingMaintenance10 PRODUCT INFORMATIONMADE IN AUSTRALIA1 Introduction1111121213131313EasyLap is a strong fibre cement panel featuring a ship-lapped joint onboth vertical edges. Panels are finished on-site using a roll on texturedacrylic paint.EasyTex is a strong fibre cement panel featuring a ship-lapped, v-groovejoint on both vertical edges. Panels are embedded with a fine modernrender texture and are finished on-site using a quality exterior acrylic paint.Both EasyLap and EasyTex panels are suitable for use as an externalwall cladding in residential single and medium density buildings, includingalterations and additions, where a uniform broadwall cladding is required.They are ideal for full wrap or composite construction designs on eithertimber or light gauge steel framed buildings.If you are a specifier.or other responsible party for a project, ensure the information in thesespecifications is appropriate for the application you are planning and thatyou undertake specific design and detailing for areas which fall outside thescope of these specifications.If you are an installer.Ensure that you follow the design, moisture management and associateddetails and material selection provided by the designer and the EasyLap and EasyTex Panel Installation Guide.IMPORTANT NOTES1. Failure to install, finish or maintain this product in accordance withapplicable building codes, regulations, standards and JamesHardie’s written application instructions may lead to personal injury,affect system performance, violate local building codes, and voidJames Hardie’s product warranty.2. All warranties, conditions, liabilities (direct, indirect or consequential)and obligations whether arising in contract, tort or otherwise otherthan those specified in James Hardie’s product warranty areexcluded to the fullest extent allowed by law. For James Hardie’sproduct warranty information and disclaimers about the information inthis guide, visit www.jameshardie.com.au.3. The builder must ensure the product meets aesthetic requirementsbefore installation. James Hardie will not be responsible for rectifyingaesthetic surface variations following installation.SCOPEGeneralThis guide covers the use of both EasyLap and EasyTex panels in aresidential wall application over a seasoned timber wall frame or a lightgauge steel frame installed in a vertical upright application.
2 Safe Working Practices 3 Design ConsiderationsWARNING - DO NOT BREATHE DUST AND CUTONLY IN WELL VENTILATED AREAJames Hardie products contain sand, a source of respirable crystalline silica.May cause cancer if dust from product is inhaled. Causes damage tolungs and respiratory system through prolonged or repeated inhalationof dust from product. Intact fibre cement products are not expectedto result in any adverse toxic effects. The hazard associated with fibrecement arises from the respirable crystalline silica present in dust generatedby activities such as cutting, rebating, drilling, routing, sawing, crushing,or otherwise abrading fibre cement, and when cleaning up, disposingof or moving dust. When doing any of these activities in a manner thatgenerates dust, follow James Hardie instructions and best practices toreduce or limit the release of dust, warn others in the area and considerrotating personnel across the cutting task to further limit respirable silicaexposure. If using a dust mask or respirator, use an AS/NZS1716 P1 filterand refer to Australian/New Zealand Standard 1715:2009 Selection, Useand Maintenance of Respiratory Protective Equipment for more extensiveguidance and more options for selecting respirators for workplaces. Forfurther information, refer to our installation instructions and Safety DataSheets available at www.jameshardie.com.au. FAILURE TO ADHERETO OUR WARNINGS, SAFETY DATA SHEETS, AND INSTALLATIONINSTRUCTIONS MAY LEAD TO SERIOUS PERSONAL INJURY OR DEATH.James Hardie Recommended Safe Working PracticesCUTTING OUTDOORS1. Position cutting station so wind will blow dust away from the user orothers in working area.2. Warn others in the area to avoid dust.3. Consider rotating personnel across cutting tasks to further limit respirablesilica exposures.4. Use one of the following methods based on the required cutting rate:BestVillaboard knifeHand guillotineFibreshearBetter Position the cutting station in a well-ventilated area. Use adust reducing circular saw equipped with HardieBlade Saw Blade orcomparable fibre cement blade and well maintained M-class vacuum orhigher with appropriate filter for capturing fine (respirable) dust. Wear aproperly-fitted, approved dust mask or respirator (minimum P1).nnAll design and construction must comply with the appropriaterequirements of the current National Construction Code (NCC) and otherapplicable regulations and standards.Slab and FootingsThe slab and footings on which the building is situated must comply withAS 2870 ‘Residential slabs and footings – Construction’ and therequirements of the NCC.Ground ClearancesInstall James Hardie external cladding with a minimum 150mmclearance to the earth on the exterior of the building or in accordancewith local building codes if greater than 150mm is required. Maintain aminimum 50mm clearance between James Hardie external claddingand roofs, decks, paths, steps and driveways.Adjacent finished grade must slope away from the building in accordancewith local building codes, typically a minimum slope of 50mm over thefirst metre.Do not install external cladding such that it may remain in contact withstanding water.NOTEGreater clearance may be required in order to comply with termiteprotection provisions, see below for more information.Termite ProtectionThe NCC specifies the requirements for termite barriers. Where theexposed slab edge is used as part of the termite barrier system, aminimum of 75mm of the exposed slab edge must be visible to permitready detection of termite entry.nnCUTTING INDOORSCut only using VillaboardTM knife, hand guillotine or fibreshears(manual, electric or pneumatic).Position cutting station in a well-ventilated area.nnDRILLING/OTHER MACHININGWhen drilling or machining you should always wear a P1 dust mask andwarn others in the immediate area.IMPORTANT NOTES1. For maximum protection (lowest respirable dust production) James Hardierecommends always using best practice cutting methods where feasible.2. NEVER use a power saw indoors or in a poorly ventilated area.3. ALWAYS use a dust reducing circular saw equipped with a sawbladespecifically designed to minimise dust creation when cutting fibrecement- preferably a sawblade that carries the HardieBlade logo or one with atleast equivalent performance - connected to a M class or higher vacuum.4. NEVER dry sweep - Use wet suppression, or an M class vacuum orhigher with appropriate filter.5. NEVER use grinders.6. ALWAYS follow tool manufacturers’ safety recommendations.7. ALWAYS wear a properly fitted, approved dusk mask, P1 or higherStructural BracingEasyLap and EasyTex panels can be installed to provide wall bracingagainst lateral forces due to wind. For further information, Ask James Hardieon 13 11 03.Fire Rated WallsEasyLap and EasyTex panels can achieve fire ratings of 60/60/60and 90/90/90 when constructed with additional fire rated linings asspecified in James Hardie’s Fire and Acoustically Rated Design Manual andConstruction of Fire and Acoustically Rated Walls Technical Specification.The length of fasteners must be increased for the additional linings.Moisture ManagementIt is the responsibility of designer or specifier to identify moisture related risksassociated with any particular building design. Wall construction design musteffectively manage moisture, accounting for both the interior and exteriorenvironments of the building, particularly in buildings that have a higher risk ofwind driven rain penetration or that are artificially heated or cooled.In addition, all wall openings, penetrations, junctions, connections,window sills, heads and jambs must incorporate appropriate flashing andwaterproofing. Materials, components and their installation that are usedto manage moisture in framed wall construction must, at a minimum,comply with the requirements of relevant standards and the NCC.DUST MASKS AND RESPIRATORSAs a minimum, an AS/NZS1716 P1 respirator must be used when doingany activity that may create dust. For more extensive guidance andoptions for selecting respirators for workplaces please refer to Australian/New Zealand Standard 1715:2009 “Selection, Use and Maintenanceof Respiratory Protective Equipment”. P1 respirators should be used inconjunction with the above cutting practices to minimise dust exposure.For further information, refer to Safety Data Sheet (SDS) available at www.jameshardie.com.au. If concern still exists about exposure levels or you donot comply with the above practices, you should always consult a qualifiedindustrial hygienist or contact James Hardie for further information.STORAGE AND HANDLINGTo avoid damage, all James Hardie building products should be storedwith edges and corners of the product protected from chipping. JamesHardie building products must be installed in a dry state and protectedfrom weather during transport and storage. The product must be laidflat under cover on a smooth level surface clear of the ground to avoidexposure to water, moisture, etc.EASYLAP AND EASYTEX PANEL INSTALLATION GUIDE PAGE 3 OF 16
FRAMINGWeather BarrierA suitable water control membrane must be installed under JamesHardie cladding in accordance with the AS/NZS 4200.2 ‘Pliable buildingmembranes and underlays – Installation’ and NCC requirements.GeneralEasylap & Easytex panels are installed vertically either directly fixedto frame or installed to vertically oriented Scyon Cavity Trim to providea vented cavity, this can be done over either timber or steel frames. Thegeneral framing requirements for installation are given in Table 2.James Hardie has tested and certified the use of HardieWrap weather barrierfor Climate Zones 2-8 within Australia. HardieWrap weather barrier is a Class4 vapour permeable membrane that delivers a triple-shield of protection to helpagainst external weather penetration, internal condensation management andexternal heat penetration through its safe-glare reflective layer.Maximum stud, Scyon Cavity Trim and fastener spacing for EasyLap and EasyTex panels for wind load classifications of AS 4055 ‘WindLoads for Housing’ are given in Table 3.If using an alternate product in lieu of HardieWrap weather barrier orthe project is located in a hot, humid area (Climate Zone 1), the designermust ensure that the product is fit for purpose and it has the followingclassification in accordance with AS/NZS 4200.1:2017 ‘Pliable buildingmembranes and underlays – Materials’:FASTENERSGeneralAll nails must be driven flush. Before fixing to steel frame, ensure theaesthetic finish of EasyTex panels when using HardieDrive screwsis of acceptable quality prior to installation, see Important Note 3 onpage 2 of this guide. Brad nails are recommended for best aestheticfinish. For more information and advice, Ask James Hardie on 13 11 03.TABLE 1Weather Barrier ClassificationClimate ZoneWater Control Classification2-8Vapour Control Category1Fastener Durability (Including Coastal Areas)Fasteners must have the appropriate level of durability and be fullycompatible with all other materials required for the intended project. Inareas within 1km of a coastal area, areas subject to salt spray and othercorrosive environments, class 4 fasteners must be used.Vapour Permeable (Class 3 or 4)Water BarrierVapour Barrier (Class 1 or 2)Soft compressible insulation installed between the front of the wall studsand directly behind the external cladding can cause installation issues andis thus not recommended.*Cover screw hole withepoxy (e.g. Megapoxy P1.Where the temperature isbelow 15º, use Hilti CA 273)levelled flush with the panel.Once cured, apply JamesHardie Base Coat usingthe base coat applicator.Megapoxy is notrecommended for use withEasyTexTM. Refer to finishingsection for more information.FlashingAll wall openings, penetrations, intersections, connections, window sills,heads and jambs must be flashed prior to cladding installation.CountersinkScrew 2-3mm*NAIL FASTENER DEPTHTABLE 2General Framing RequirementsTypeTimberSteelDesignUse of timber framing must be in accordance with AS1684 and the framing manufacturer’s specificationsUse of steel framing must be in accordance with NASH standard for Residential and LowRise Steel Framing Part 1: Design Criteria and the framing manufacturer’s specifications.Durability‘Timber used for house construction must have the level ofdurability appropriate for the relevant climate and expectedservice life. Reference AS 1684.2 ‘Residential timber-framedconstruction’.The steel framing must have the appropriate level of durability required to preventcorrosion, particularly in coastal areas.TolerancesEnsure frame is square and work from a central datum line. A suggested maximum tolerance of between 3mm and 4mm in any 3000mm length offrame will give best results.Thermal BreakRequirementNot required.For steel frames, the NCC Sections J1.5 and 3.12.1 Volumes 1 and 2 respectively, statefor both residential and commercial buildings a thermal break such as HardieBreak with an R 0.2m2 K/W must be installed behind external cladding where the cladding andinternal lining make direct contact with the same steel frame. Alternatively, off-stud ventedcavity installation using Scyon Cavity Trim can be used in these applications.Framing specificationsDirect FixCavity FixDirect FixNABMTMin. Stud Width 45mm at sheet edges.35mm at intermediates.Min. Stud DepthMax. NoggingspacingCavity FixFrom 0.55 to 1.6mm.35mm45mm at sheet edges.42mm at intermediates.Min. 32mm70mm70mm64mm64mm1350mm1350mm for on stud batten fixing.800mm for off stud batten fixing.1350mm800mm off stud batten fixing only.TABLE 3Maximum Stud, ScyonTM Cavity Trim & Fastener Spacing for EasylapTM and EasyTexTM Panel Cladding in AS4055 Wind ClassificationGeneral Areas of Walls (mm)WindClassificationWithin 1200mm of Building Edges (mm)Only required for cavity fixStudSpacingScyonTMCavity TrimSpacingCan befixed offstud?SheetSheetFastenerScyonTMFastenerCavity Trim SpacingSpacing(ExceptFastener(Brad Nails)Spacing Brad Nails)StudSpacingScyonTMCavity TrimSpacingCan befixed offstud?SheetSheetFastenerScyonTMFastenerCavity Trim SpacingSpacing(ExceptFastener(Brad Nails)Spacing Brad Nails)N1, N2, 50N6/C4450450No200150300300No200125NOTE: When using brad nails:nRefer to the accessories page for brad nails options.125Only required for cavity fix125NOTE: Off-stud cavity installationnWhen fixing Scyon Cavity Trims offstud, noggings must be spaced at 800mm maximum.
4 Products and Accessory Details4367125COMPONENTS1 EasyLap and EasyTex Panels (8.5mm thick)EasyLapTM PanelPre-primed sheet with a shiplap edge joint along the twovertical edges.EasyTexTM PanelPre-primed textured sheetwith a ship-lapped V-Groovejoint along the two verticaledges.Product 21405125Length (mm)300024403000360024402750300030003600Width (mm)90012001200120012001200120013501200Mass (kg)333644523641444952Pack Size404040304040403030Horizontal flashing options2 James HardieTMJoint SealantGeneral purpose polyutherane exteriorgrade joint sealant.Pack Size: 20/Box.Product Code: 305534 300ml CartridgeProduct Code: 305672 600ml SausageCoverage: 2.67m/100ml (5mm dia bead)3 HardieWrapTMWeather Barrier4 James HardieTMHigh water barrier and vapourpermeable membrane.Unit size: 2.75 x 30m. Pack Size: 1Each. Product Code: 305664Coverage: 85.5m2 per rollAluminium extrusion used alonghorizontal control joints.Product Codes:T flashing 3000mm (5/pack) 306040Coverage: Length of horizontal joints/ 3000mmHorizontal T Flashing4 James HardieTMHorizontal h FlashingAluminium extrusion used alonghorizontal control joints. Product Codes:h flashing 3000mm (5/pack) 305613h flashing jointer (10/pack) 305614Coverage: Length of horizontal joints/ 3000mm5 HardieEdgeTMTrimPowder coated aluminium architecturalslab edge solution. Product Codes:HardieEdgeTM Trim (4/pack) 305911Base Trim Jointer (12/pack) 305912Internal Corner(4/pack) 305913External Corner(4/pack) 305914Alternative corner options6 James HardieTM9mm Internal Corner7 James HardieTM9mm External CornerAluminium extrusion to be used in internalcorners.3000mm long. Pack Size: 5Product Code: 305520Coverage: Height of wall x no. ofinternal corners / 3000mmAluminium extrusion to be used inexternal corners.3000mm long. Pack Size: 5Product Code: 305521Coverage: Height of wall x no. ofexternal corners / 3000mmJames HardieTMCorner FlashingA corner flashing, manufactured usingCOLORBOND steel, used behindcladding at internal and externalcorners. 75 x 75mm. 3000mm long.Pack Size: 5. Product Code: 305564Coverage: Height of clad walls x no. ofcorners / 3000mmScyonTM AxentTMTrimMaterial composite trim used for boxcorners and for trim around windowsand doors. Pack Size: 1.For internal corners: 45 x 38mm.4200mm long. Product Code: 403626For external corners: 45 x 19mm.4200mm long. Product Code: 404662EASYLAP AND EASYTEX PANEL INSTALLATION GUIDE PAGE 5 OF 16
4 Products and Accessory Details cont.FASTENERS, BATTENS AND TAPESEasyLapTM and EasyTexTM panels can be fixed either to timber or steel frames, which can be done directly or over ScyonTM cavity trim.Depending on the fixing method and substructure, there will be different components required, these are:DIRECT FIX - TIMBER FRAME8 James HardieTM FoamBack Sealing Tape8Installed under sheet vertical jointsto improve water tightness. 50mmwide 25mtr long roll.Pack Size: EachProduct Code: 30456099 Fibre Cement Nail*Gun Nail*ND 50mm StainlessSteel Brad Nail*2.8 x 30mm corrosion resistantfibre cement nail for fixingEasyLapTM or EasyTexTM panels ontotimber stud frame.Not supplied by James HardieTM.2.8 x 40mm minimum class 3nail with a minimum 6mm headdiameter to be used with gun nails.Not supplied by James HardieTM.14 gauge x 50mm ND 304stainless steel nail for fixingEasyLapTM or EasyTexTM panels totimber framing.Not supplied by James HardieTM.DIRECT FIX - STEEL FRAME10 HardieBreakTMThermal Strip11 HardieDriveTM Screw41mm long*Refer to the HardieBreakTMThermal Stripinstall guide.10NCC requirement used behindexternal cladding when fixeddirectly to steel frame. Size:43 x 12 x 2750mm. 45 per pack.Product Code: 305612HardieBreakTMthermal strip11A class 3 self-tapping wing-tippedscrew for fastening to 0.5mm to1.6mm BMT light gauge steel frames.1000 per box. Product Codes:305984 (loose) 305982 (collated)Fastener to fix EasyLapTM andEasyTexTM to ScyonTM Cavity TrimCAVITY FIX - TIMBER FRAME12 ScyonTMCavity Trim14 25mm DABrad Nails*14 Fibre Cement Nail*2.8 x 65mm long ring shank nailor 75 x 2.8mm D or round headgalvanised smooth shank nail used tofix ScyonTM cavity trim to timber stud.Not supplied by James HardieTM.25mm DA 16 gauge 304 stainlessbrad nails. Not supplied by JamesHardieTM.2.8 x 30mm corrosion resistantfibre cement nail.Not supplied by James HardieTM.1213Fibre cement trim used to fixexternal cladding to steel or timberframe. Size: 70 x 19 x 2450mm.Pack Size: 96Product Code: 403840ScyonTMcavity trim14CAVITY FIX - STEEL FRAMECavity Trim15Fastener to fix EasyLapTM andEasyTexTM to ScyonTM Cavity TrimOnly suitable in wind classifications up to N3/C112 ScyonTM1413 Gun Nailsto fix trim to frame*15 HardieDriveTM Screw41mm long*14 25mm Stainless DABrad Nails*14 Fibre Cement Nail*A class 3 self-tapping wing-tippedscrew for fastening to 0.5mm to1.6mm BMT light gauge steel frames.1000 per box. Product Codes:305984 (loose) 305982 (collated)25mm DA 16 gauge 304 stainlessbrad nails. Not supplied by JamesHardieTM.2.8 x 30mm corrosion resistantfibre cement nail.Not supplied by James HardieTM.Sponge or courseUtility PadHardieBladeTM Saw Blade185mm DiameterDust-Reducing Saw with M classor higher vacuum ExtractionUsed with recommended externalbased filling agent to match theEasyTexTM texture finish.Poly-diamond blade forJames HardieTM fibre cement.Product Code: 300660Pack Size: 1 each.Dust reducing saw with aHardieBlade saw blade.Makita 5057KB / Hitachi C7YA.12Fibre cement trim used to fixexternal cladding to steel or timberframe. Size: 70 x 19 x 2450mm.Pack Size: 96Product Code: 403840ScyonTMcavity trimToolsAccessoriesExterior Water BasedGap Filling AgentEasyTexTMOnlyRecommended sealers includeSelleys No More Gaps - Exterior/Weatherboard or Polyfilla - LargeCracksEpoxy Flush Sealing(2 Part)12Countersunk head screws are flushfilled using Megapoxy P1.† All dimensions and masses are approximate and subject to manufacture tolerances.* In coastal areas and other corosive enviroments class 4 fasteners must be used. All other areas require minimum class 3.PAGE 6 OF 16 EASYLAP AND EASYTEX PANEL INSTALLATION GUIDE
5 Panel Installation Process* - Direct FixSTEP1Ensure yourframe is square,maximumtoleranceof 4mm in3000mm lengthRefer toTable 3 formaximumstud spacingSTEP4Install HardiewrapTM weather barrierOverlap HardieWrapTMweather barrier 150mmon horizontal jointsSTEP2STEP3Refer toTable 3STEP5Extend min. 150mmaround cornersm75 in.mmCorrosionresistantflashing withmin. 75mmupstandInstall therequiredcorrosionresistantflashing overwindowsand otheropenings.Install HardieEdgeTM Trim.Fix at max. 600mm centres(10mm min clearance fromedge.DampproofcourseFix at300mmcentresIf you do not installHardieEdgeTM Trim,ensure to install astringline for reference.STEPWhen direct fixing to a steel frame,install HardieBreakTM thermal strip inlieu of the EPDM sealing tape.Install corner accessories asrequired. For alternative cornersrefer to Detailing section6Refer to the HardieBreakTM ThermalStrip Installation Guide forfurther informationJames HardieTM 9mminternal cornerJames HardieTM 9mmexternal cornerRefer to theHardieWrapTMWeather BarrierTechnical data Sheetfor further informationSTEP7Behind every verticalsheet join, fix acontinuous strip of50mm EPDM foamback sealing tape to theHardieWrapTM weatherbarrier along the studGalvanised staple fastenerevery 450mm per studFix the first sheetalong the perimeterand to eachintermediate studSTEPCentreof studFix at max.300mmcentres(10mm min.clearancefrom theedge)8STEPApply a continuous 4mm diameterbead of James HardieTM joint sealantto the edge of the shiplap93mm18mm22mm3mmRefer to Table 3for fastenerspacings18mm22mmSTEP10Fix thesubsequent boardsalong the perimeterand to intermediatestuds. Repeat theprocess to the followingboards. Wipe anyexcess sealant from joint.Centreof stud50mm min.clearance atcornersSTEP11m0m30STEPPatch and repair thesurface if required.Note: when patchingEasyTex panels,mimic the texture ofthe surface and donot sand the wall.Refer to Finishingsection on page 13for full information.12Paint the wall within 3 monthsof being fixed or within 7 days iflocated within 1km of a coastalarea or corrosive environmentEasyLapTM must be paintedwith roll on textured paint.Continuous 5mmbeads of JamesHardieTM joint sealantInstall the T or hflashing on horizontaljoints and removethe excess of sealantbefore fixingEasyTexTM to be painted withexterior acrylic paint.Refer to Finishing section onpage 13 for more information.*This is an overview of the installation process only. It is not a substitute for reviewing this document in its entirety prior to installation.EASYLAP AND EASYTEX PANEL INSTALLATION GUIDE PAGE 7 OF 16
6 Panel Installation Process* - Cavity FixSTEP1Ensure your frame is square, maximumtolerance of 4mm in 3000mm lengthSTEP2Refer to Table 3 formaximum stud spacingSTEPInstall the James HardieTMPVC cavity vent Strip45mDampproof courseSTEP710mm20mmmin.STEPFix the first sheet alongthe perimeter and toeach intermediate stud8Refer to theHardieWrapTMWeather BarrierTechnical data Sheetfor further informationSTEPInstall corner accessories asrequired. For alternative cornersrefer to Detailing section645º cut50James HardieJoint Sealant50Galvanised staple fastenerevery 450mm per studJames HardieTM 9mminternal cornerRefer to Table 3for fastenerspacingsJames HardieTM9mm externalcornerFix at max.300mmcentres(10mm min.clearancefrom theedge)Refer to Table3 for fastenerspacingApply a continuous 4mm diameterbead of James HardieTM joint sealantto the edge of the shiplapSTEP918mmSTEPFix the subsequent boards along theperimeter and to intermediate studs.Repeat the process to the following boards.Wipe any excess sealant from joint.18mmSTEP11m0m30STEPPatch and repair thesurface if required.Note: when patchingEasyTex panels,mimic the texture ofthe surface and do notsand the wall. Ensureto refer to Finishingsection on page 13 forfull information.12Paint the wall within 3 monthsof being fixed or within 7 days iflocated within 1km of a coastalarea or corrosive environmentEasyLapTM must be paintedwith roll on textured paint.Continuous 5mmbeads of JamesHardieTM joint sealantScyonTMcavitytrimBead ofJamesHardieTMjointsealant50mm min.clearance atcorners10Corrosionresistantflashing withmin. 75mmupstandScyonTMcavity trimm150 in.mJames HardieTMPVC cavity ventmitred at cornersand kept clear ofdebris. Do not insertScyonTM cavity triminto the vent stripOverlap HardieWrapTMweather barrier 150mmon horizontal jointsExtend min. 150mmaround cornersInstall the cavity trims (must befixed off-stud in steel frames)Fix at 600mmcentres maximum,with 10mm edgeclearance.Install HardiewrapTM weather barrier3Fix at300mmcentresInstall therequiredcorrosionresistantflashing overwindowsand otheropenings.Max. 800mmcentres whenfixing cavitytrims off-studSTEPSTEPT or h flashing onhorizontal joints andremove the excess ofsealant before fixingEasyTexTM to be painted withexterior acrylic paint.Refer to Finishing section onpage 13 for more information.*This is an overview of the installation process only. It is not a substitute for reviewing this document in its entirety prior to installation.PAGE 8 OF 16 EASYLAP AND EASYTEX PANEL INSTALLATION GUIDE
7 Construction Details - Direct FixJUNCTION DETAILSAlternativeDetail:EasyLapTM orEasyTexTM panelEasyLapTM orEasyTexTM panelHardieWrapTMweather barrier6mmHardieWrapTMweather barrierHardieEdgeTM TrimThe EasyTexTM orEasyTexTM panels mustnot continue over a floorjunction or whereexcessive movement orcreep will occur, seeFigures 25 and 26.For more informationon HardieEdgeTMplease refer to theHardieEdgeTMMin.75mm installation guideavailable atjameshardie.com.auFIGURE 1 SLAB/EAVE JUNCTION DETAILFIGURE 2 LOWER FLOOR JUNCTIONHardieWrapTM weather barrierEasyLapTM orEasyTexTM panelHardieWrapTMweather barrier10mmEasyLapTM orEasyTexTM panelFIGURE 4 HORIZONTAL JUNCTION 2TimberframeFlooringNOTE: Do not fix theupper EasyLapTM ormin.EasyTexTM panel to6mmthe bottom plate.Apply continuous bead ofJames Hardie joint sealantvertically between T flashing2mm gapleft betweenHorizontalT flashingbehind jointerApply continuous5mm diameter beadsof James Hardie sealantHardieWrap weather barrierJames HardieTM 9mmAluminium Horizontalh flashing fixedto bottom plateat 300mm15mmcentres75mmHardieWrap weather barrierJames Hardie 9mm aluminiumhorizontal T-flashing or h-flashing75mmFIGURE 3 VERTICAL BUTT JOINTNOTEDo not fix the upperEasyTex panel tothe bottom plate.TimberframeFlooringApply continuous bead of James HardieTMjoint sealant vertically between h flashingand h jointer 10mm away from endsHardieWrap weather barrierover the h flashingAdhere hflashingjointer overjoin2mm gapleft betweenHorizontalh flashingbehind jointerSeal edges ofsheet before fixingFasten at centreof joistFasten at centreof joistEasyLapTM orEasyTexTM panelEasyTex TM panelFIGURE 5 UPPER FLOOR JUNCTION OPTION 1Horizontal hflashing jointer(Used to join thehorizontal h flashing)’FIGURE 6 UPPER FLOOR JUNCTION OPTION 2NOTE: Join the James Hardie 9mm Aluminium Horizontal h flashings on intermediate studs and not off stud or behind sheet joins.EXTERNAL CORNER DETAILSHardieWrapTM weather barrierHardieWrapTMweatherbarrierEasyLapTM orEasyTexTMpanelEasyLapTM orEasyTexTM panelJames HardieTM 75x75mmcorner flashingContinuous beadof James HardieTMjoint sealantFIGURE 7 SEALANT FILL OPTIONFIGURE 8 TRIM CORNER OPTIONEASYLAP AND EASYTEX PANEL INSTALLATION GUIDE PAGE 9 OF 16
INTERNAL CORNER DETAILSEasyLapTM orEasyTexTMpanelHardieWrapTMweatherbarrierJames HardieTMaluminiumexternal cornerHardieWrapTM weather barrierJames HardieTMjoint sealantJames HardieTMjoint sealantapplied at jointFIGURE 9 ALUMINIUM BOX CORNER OPTIONEasyLapTM orEasyTexTM panelFIGURE 10 ALUMINIUM CORNER DETAILEasyLapTM orEasyTexTM panelAxentEasyLapTM or EasyTexTM panelHardieWrapTMweather barrierHardieWrapTM weather barrierFIGURE 12 SEALANT FILL OPTIONFIGURE 11 TRIM CORNER OPTIONWINDOW DETAILSEasyLapTM orEasyTexTM panelHardieWrapTMweather barrierOptional ScyonTMAxentTM trimfastened to frameClearence inaccordance
www.jameshardie.com.au or Ask James Hardie on 13 11 03. Installation Guide External Cladding Certificate CM40298 Rev1 EasyLap Panel EasyTex Panel. CONTENTS 1 Introduction 1 INTRODUCTION2 . generates dust, follow James Hardie instructions and best practices to reduce or limit the release of dust, warn others in the area and consider .

