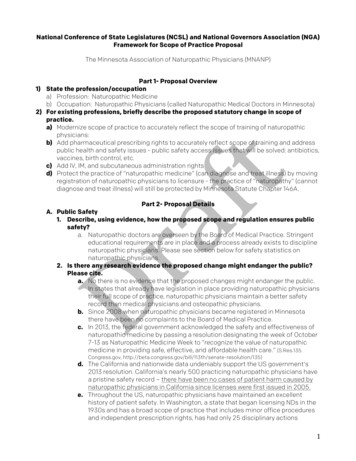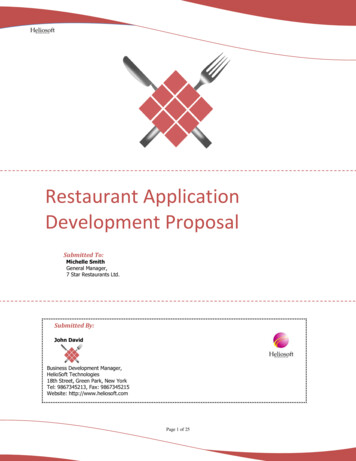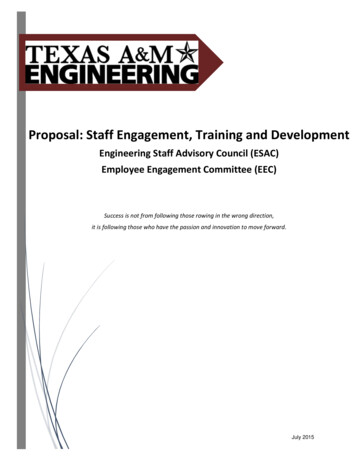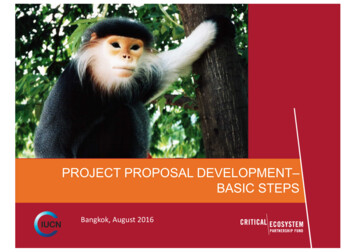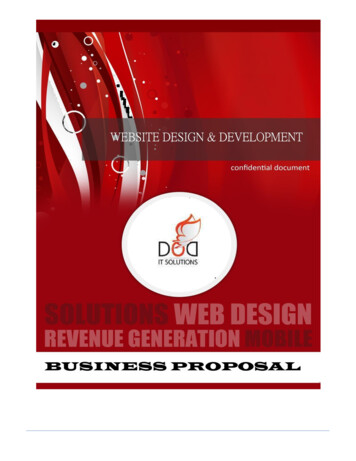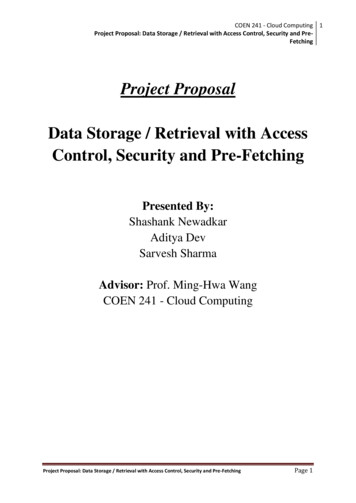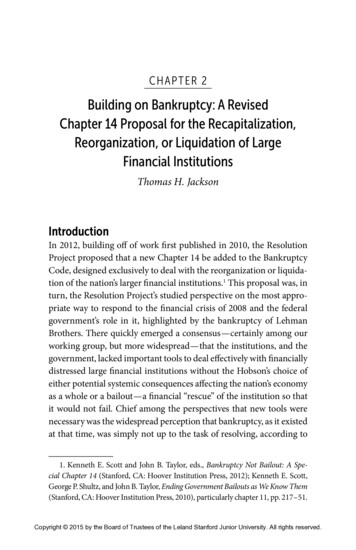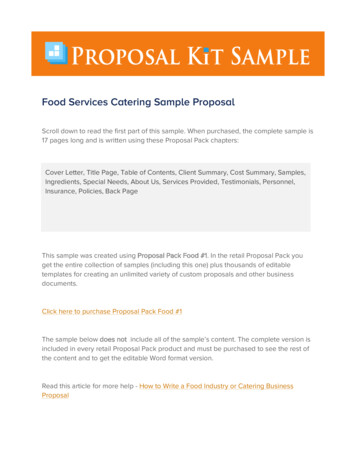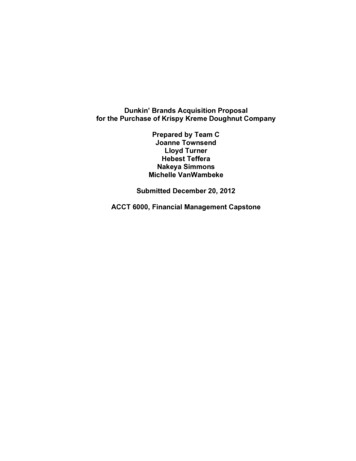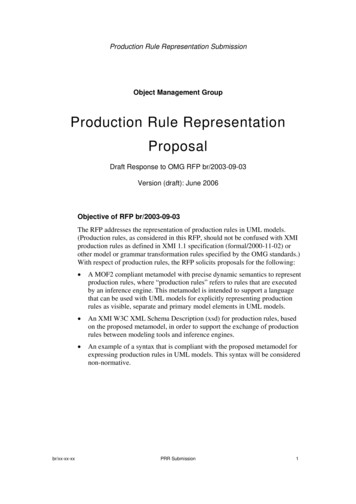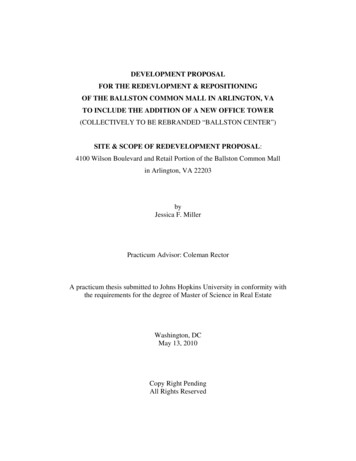
Transcription
DEVELOPMENT PROPOSALFOR THE REDEVLOPMENT & REPOSITIONINGOF THE BALLSTON COMMON MALL IN ARLINGTON, VATO INCLUDE THE ADDITION OF A NEW OFFICE TOWER(COLLECTIVELY TO BE REBRANDED “BALLSTON CENTER”)SITE & SCOPE OF REDEVELOPMENT PROPOSAL:4100 Wilson Boulevard and Retail Portion of the Ballston Common Mallin Arlington, VA 22203byJessica F. MillerPracticum Advisor: Coleman RectorA practicum thesis submitted to Johns Hopkins University in conformity withthe requirements for the degree of Master of Science in Real EstateWashington, DCMay 13, 2010Copy Right PendingAll Rights Reserved
TABLE OF CONTENTS:EXECUTIVE SUMMARY . 4DEVELOPMENT PROGRAM & STRATEGY . 8SUSTAINABLE DEVELOPMENT & RETROFIT . 14SUMMARY OF DESIGN PRINCIPLES. 16SCOPE OF REDEVELOPMENT . 17SITE & PROPERTY DESCRIPTION. 19LOCATION, AMENITIES, ACCESS AND TRANSPORTATION . 20SITE ANALYSIS . 22ASSESSOR’S PARCEL NUMBERS – SITE PLAN 193. 24ZONING & LAND USE . 25POLITICAL ENVIRONMENT AND PUBLIC POLICY . 27COMMUNITY IMPACT ANALYSIS. 31STRENGTHS AND WEAKNESSES . 32MARKET ANALYSIS. 32MARKET OVERVIEW . 32OFFICE DEVELOPMENT HISTORY. 33HISTORICAL VACANCY RATES AND ABSORPTION. 35OFFICE MARKET ANALYSIS . 36OFFICE SUPPLY / COMPETITIVE ENVIRONMENT. 37CURRENT COMPETITIVE OFFICE PROPERTIES. 38RETAIL MARKET . 41COMPETITIVE RETAIL PROPERTIES . 45DEMAND ANALYSIS . 47MARKET DEMAND . 47POTENTIAL TENANTS . 50MARKETING STRATEGY. 51RETAIL REPOSITIONING. 55PROPERTY MANAGEMENT . 59DEVELOPMENT ISSUES. 59SITE PLANNING AND DESIGN . 604100 WILSON BOULEVARD CONSTRUCTION . 60PROFFERS . 61SCHEDULE. 62PROJECT MANAGEMENT PLAN . 64OWNERSHIP STRUCTURE AND HISTORY. 64DEVELOPMENT TEAM. 65DESIGN AND CONSTRUCTION MANAGEMENT . 66FUTURE MALL BLOCKING PLAN & OFFICE TOWER SCHEMATIC . 66REPORTING STRUCTURE. 68FINANCING. 68DEVELOPMENT / CONSTRUCTION COSTS. 702
FINANCIAL ANALYSIS . 73ASSUMPTIONS. 73PROFORMA CASH FLOW STATEMENTS. 74POTENTIAL RISKS AND ALTERNATIVE STRATEGIES. 78INVESTMENT STRUCTURE. 79CONCLUSIONS AND RECOMMENDATIONS . 82REFERENCES . 83INTERVIEWS AND SPECIAL APPRECIATION . 83EXHIBITS . 84EXHIBIT A – LEASE COMPS. 84EXHIBIT B – PRESENTATION . 86EXHIBIT C – CURRENT SITE PLAN . 90EXHIBIT D – PRO-FORMA ANALYSIS. 91PICTURES (from the 1980’s prior to the first major site redevelopment)Source unknown.Used by Arlington County & PBS DocumentarySource and photo by Eric Dobson 1981Source and photo by Eric Dobson 1981Source and photo by Eric Dobson 19813
EXECUTIVE SUMMARYThe Ballston Common Mall in Arlington, Virginia opened in 1951 as ParkingtonShopping Center and under went a major renovation in 1986 when it was redevelopedand renamed the Ballston Common Mall, a name that was chosen through an area-widenaming contest. The joint ventured site is a complex, 18 acre, triangular shaped, mixeduse retail and office center located in the heart of Arlington, Virginia between NorthGlebe Road, Wilson Boulevard, and Randolph Street. The mall is currently underutilizedand is achieving below market rents with the exception of a few restaurants. However,the annual sales figures still average approximately 415 per square foot despite theimmediate trade area’s overwhelming ‘leakage’ of retail sales to nearby shoppinglocations such as the two Tysons Corner suburban Super Regional Malls, Pentagon Cityshopping area, the Chevy Chase area, and the Georgetown shopping district.The Arlington County government is aware that one of the last remaining issues beforeBallston can truly deserve the award for “The Nations Smartest Growth Neighborhoods”is the redevelopment of the Ballston Common Mall and the creation of Arlington’s retailMain Street. The ensuing Development Proposal will weigh the benefits and risks andoutline the suggested strategy that will enable Forest City Enterprises redevelop the retailmall with bonus density to provide a fourth office tower and transform the RosslynBallston Corridor.Due to the amazing location, transportation infrastructure, submarket office rents, and theimmediately surrounding demographics of the Ballston Common Mall, the imminentredevelopment of the subject site as an entertainment and destination retail center with anadditional office tower will benefit the community, the local businesses, the ArlingtonCounty Board Members, and most of all the investors and stakeholders of the ownershipentities and their development partners.4
The following Development Proposal is for the redevelopment, repositioning, and rebranding of The Ballston Common Mall and the addition of a 287,000 square foot, LEEDSilver office tower. The enhancements and re-branding of the mall portion of the site willbe focused on image, tenant mix, restaurants, destination retailers, activities, and a “coolfactor”, which will bring a new clientele to the mall. The anticipated new mix ofrestaurants and stores at the redeveloped Ballston Center will lure patrons who alreadylive in the immediate area, but do not shop at the Ballston Common Mall. Thetransformation of the retail center will also create a community gathering place andattract tenants that will benefit the entire area.The Development Proposal is for Forest City Enterprises, the current owner and managerof the Ballston Common Mall, to purchase 4100 Wilson Boulevard from FederatedDepartment Stores (Macy's) and redevelop the 40,935 square foot parcel to ensure thesuccess and profitability of the overall redevelopment. 4100 Wilson Boulevard is thenortheastern corner of the 18 acres subject site and will be purchased for approximately 8.5 million dollars with short-term and long-term redevelopment plans. A new entity,Ballston Center Tower, LLC (A Limited Liability Company) will be formed betweenForest City Enterprises and a joint venture partner that will develop, lease, and own theair-rights of the future 170 foot tall, 11 story Ballston Center Tower and an easement forthe three levels of below grade executive office parking. Although several companies arebeing considered for the JV partnership, the front runner is Monument Realty as theycollaborated to develop two of the other offices towers in the 18 acre subject site. ForestCity Enterprises will retain control of floors 1-3 of the 4100 Wilson Boulevard building,which will be comprised of 35,000 square foot floor plates and will seamlessly beincorporated into the retail mall.Phase I of the redevelopment will be to restructure and reposition the retail component ofthe subject site which will include changing the pedestrian flow, the interior mall layout,re-skinning the façade, changing the signage, modernizing the finishes, opening up the5
roof with new passive solar heating photovoltaic paneled energy efficient glass, andcreating a relevant, LEED certified entertainment center with mid-box, destination retail.The new aesthetically comfortable, easy to access, and ‘healthy’ mall core will be vibrantand profitable in all weather conditions and it will provide a center for urban communityactivities in Ballston.The estimated renovation costs of the mall, not including the demolition andredevelopment of 4100 Wilson Boulevard, will be approximately 68.1 million dollars.The capital infusion will be contributed through 20.5 million dollars of Forest CityEnterprises’ equity, (30%), and an interest only construction loan for the additional 70%of the funds will be obtained. The projected return on cost (ROC) is 15.8% atstabilization. The projected leveraged Internal Rate of Return is 38.1% and the projectedCash on Cash Return at year end 2013, the first stabilized year of operations, is 51.3%.Using more stringent, ‘worst case’ underwriting assumption with a 4 year lease-uptimeframe, cost overruns of 110% of the estimated budget ( 6.8 million), and achievablerents at 10% below the baseline assumptions, the resulting projected ROC is 12%, theCash on Cash Return becomes 9.7% and the 10 year IRR drops to 28.8%. It would still bea strong investment opportunity.Wilson Boulevard will be repositioned as Arlington’s Main Street in conjunction withArlington County’s vision for a central urban retail Main Street. The repositioning of themall will be a private/public partnership initiative supported by the efforts of the pendingBusiness Improvement District. Arlington County has approached Forest City Enterprisesseveral times over the past few years to discuss incentives to help revitalize BallstonCommon Mall. The County even suggested the possibility of revising the Ballston MasterPlan to give additional density to the subject site along with other retail incentives toencourage the repositioning effort and ensure the success of the redevelopment.6
The ultimate decision to redevelop the mall is predicated on the approval of the additionaloffice density for 4100 Wilson Boulevard. The mall redevelopment will be a largeundertaking for Forest City Enterprises and the allocation of the upfront capital is riskywhen the asset is currently performing better then many of their other comparable assetsacross the Country. However, the upside is substantial if Arlington County allows theadditional density. A Joint Venture partner would shoulder some of the office buildingdevelopment risk. The differential between the value of the 40,935 SF parcel located at4100 Wilson Boulevard with and without a newly entitled office tower is 10.87 millionor approximately 265.52 per ground foot. Assuming market conditions do notdeteriorate, the land value after it is fully entitled will be a minimum of 19.5 million( 50 per FAR foot).Forest City Enterprises and their Joint Venture Partner, likely Monument Realty, willwork through the stringent Arlington County Site Plan Review Committee (SPRC)process with the help of Walsh, Colucci, Stackhouse, Emrich & Lubeley as their zoningattorney. Cushman & Wakefield, Inc. at the same time will begin to market theopportunity to tenants with the hope of generating interest for the pre-lease(s) necess
creating a relevant, LEED certified entertainment center with mid-box, destination retail. The new aesthetically comfortable, easy to access, and ‘healthy’ mall core will be vibrant and profitable in all weather conditions and it will provide a center for urban community activities in Ballston. The estimated renovation costs of the mall, not including the demolition and redevelopment of .
