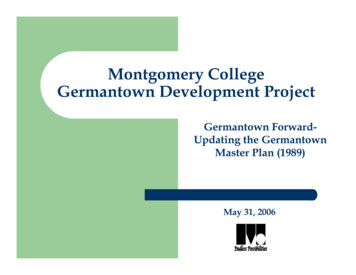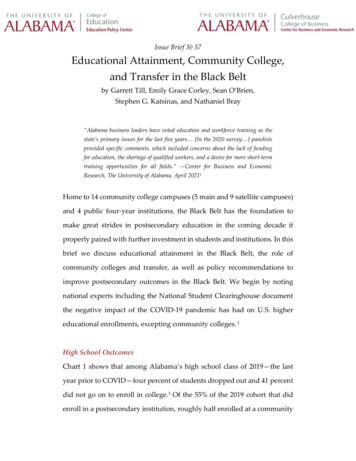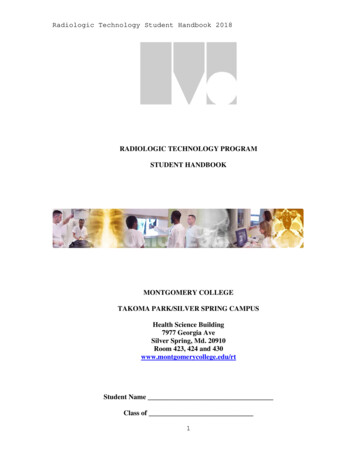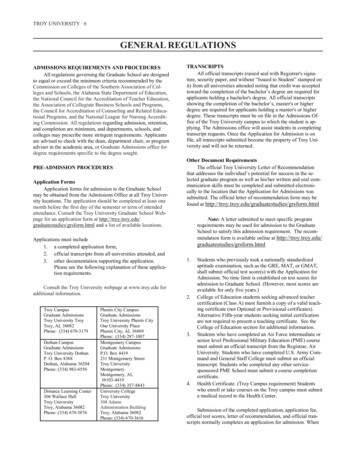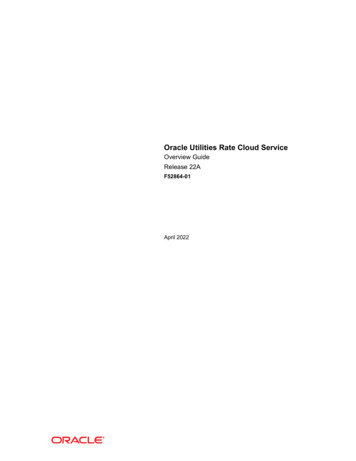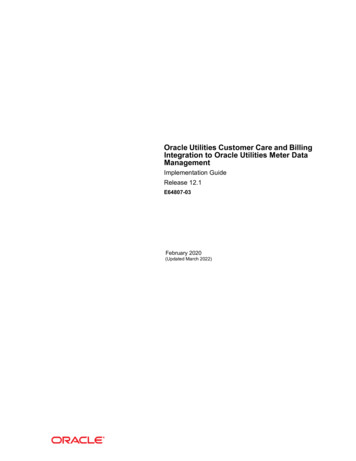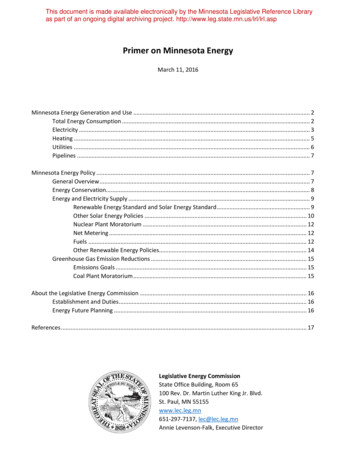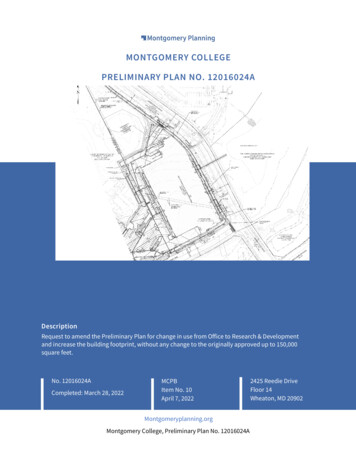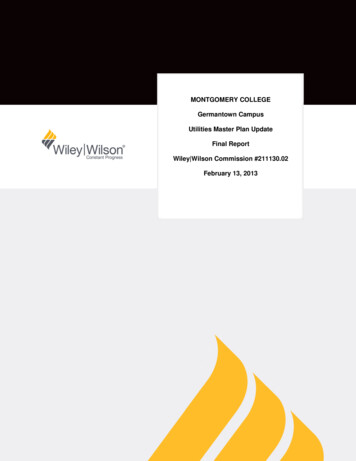
Transcription
MONTGOMERY COLLEGEGermantown CampusUtilities Master Plan UpdateFinal ReportWiley Wilson Commission #211130.02February 13, 2013
MONTGOMERY COLLEGEGermantown CampusUtilities Master Plan UpdateFinal ReportWiley Wilson Commission #211130.02February 13, 2013Contact:S. M. (Steve) Terry, P.E., LEED APProject Manager434.455.3206 .direct434.947.1613 .faxsterry@wileywilson.com
TABLE OF CONTENTSTabEXECUTIVE SUMMARY .1DOMESTIC/FIRE WATER SYSTEM.2SANITARY SEWER SYSTEM .3STORM DRAINAGE SYSTEM.4MECHANICAL SYSTEMS.5ELECTRICAL SYSTEMS.6APPENDIXUtility Summary and Combined Utility Maps. ATable 1-1 Utility Summary - Existing Facilities DataTable 1-2 Utility Summary - Future Facilities DataList of AbbreviationsC-1 Utilities Site Plan – Existing ConditionsDomestic Water, Stormwater and Sanitary Sewer . BTable 2-1A Domestic Water – Existing ConditionsTable 2-1B Fire Water – Existing ConditionsTable 3-1 Sanitary Sewer –Existing ConditionsTable 2-2A Domestic Water – Future ConditionsTable 2-2B Fire Water – Future ConditionsTable 3-2 Sanitary Sewer –Future ConditionsC-2C-3C-4C-5C-6C-7Water System Site Plan - Existing ConditionsWater System Site Plan - Future ConditionsSanitary System Site Plan - Existing ConditionsSanitary System Site Plan - Future ConditionsStorm System Site Plan - Existing ConditionsStorm System Site Plan - Future ConditionsTOC-1Montgomery CollegeGermantown CampusUtilities Master Plan UpdateComm. No. 211130.02
TABLE OF CONTENTSMechanical Systems . CTable 5-1 Central Plant HVAC – Existing ConditionsTable 5-2 Central Plant HVAC – Future ConditionsM-1 Mechanical Utilities – Existing ConditionsM-2 Mechanical Utilities – Future ConditionsElectrical Systems. DTable 6-1 Electrical – Existing ConditionsTable 6-2 Electrical – Future ConditionsE-1Electrical System Single Line Diagram - Existing ConditionsE-2Electrical System Single Line Diagram - Future ConditionsE-3Electrical System – Site Plan - Existing ConditionsE-4Electrical System – Site Plan - Future ConditionsE-5Information Technology system - Site Plan - Existing ConditionsE-6Emergency Phone - Site Plan - Existing ConditionsThis report was prepared solely for the use of the Montgomery College for this project. It is astatement of professional opinion based on information available at the time of preparation. Itrepresents conditions at a specific time which is identified in the report and these conditionsmay change. To develop this report, the standard of care applicable to professional serviceswas used.TOC-2Montgomery CollegeGermantown CampusUtilities Master Plan UpdateComm. No. 211130.02
1
EXECUTIVE SUMMARYINTRODUCTIONWiley Wilson was commissioned by Montgomery College to provide Utility Master Plans for allthree campuses in 2006. These were based upon buildings included in the 2004 FacilitiesMaster Plan. After completion of the 2006-2016 Facilities Master Plan, Montgomery Collegeengaged Cho Benn Holback Associates and Wiley Wilson to update the 2006 UMP to reflectthe latest FMP. The 2006 UMP should be consulted for additional background information suchas modeling of utilities which was not part of this update and which contains information which isin most cases still valid for all three campuses.The Appendices contain charts and drawings developed as part of this plan.The Bioscience Education Center is under construction with a scheduled completion in 2014.Child Care Center #1 was completed in 2012. Changes in proposed buildings contained in the2006-2016 FMP which are addressed in this UMP update are:BuildingPrevious PlanCurrent PlanHumanities and Social S.RenovatePhysical Education AdditionChild Care #11Bioscience Education CenterGoldenrod BuildingPhysics, Engineering & Math2Student ServicesSocial Science and ArtChild Care #2 and #318,700 GSF5,400 GSF127,100 GSF0 GSFRenovate0 GSF0 GSF10,800 GSFPossible program space addition,size not determinedAddition 41,732 GSF5,535 GSF126,900 GSF12,775 NASF86,140120,400 GSF65,000 GSF0 GSFThe previous Facilities Master Plan included four future academic buildings, each 80,000 GSFin size to be constructed in the 2027 timeframe. These buildings are not shown in the 20062016 Facilities Master Plan; however, several possible future building sites are indicated. Theutility allowances in the 2006 UMP for these future buildings have been retained in this update.This UMP update covers changes in the projected requirements for domestic/fire water, sanitarysewer, storm drainage, heating, cooling, natural gas, compressed air, building automation, andelectrical distribution systems. In addition, sections have been added to document existingbuilding fire alarm systems and exterior emergency phones.1Completed in 2012.This is the existing Science and Applied Studies (SA) which will be renovated plus an addition of 20,994GSF.21-1Montgomery CollegeGermantown CampusUtilities Master Plan UpdateComm. No. 211130.02
EXECUTIVE SUMMARYTable 1-3 Utilities Summary for future buildings is located in Appendix A and shows the existingbuildings and future building projects which are envisioned in the 2006-2016 FMP. The planneddates for several of these buildings have extended; while dates are yet to be determined forsome planned projects.1-2Montgomery CollegeGermantown CampusUtilities Master Plan UpdateComm. No. 211130.02
EXECUTIVE SUMMARYEXECUTIVE SUMMARYThis UMP update follows the same format as the 2006 UMP. It is in six sections with Section 1containing the Executive Summary and detailed discussions of each major utility being providedin following sections. The Appendices include reference materials developed as part of the UMPupdate. Again, much of the data in this UMP update is based upon information developedduring the 2006 UMP and remains accurate. The 2006 UMP contains background informationsuch as computer modeling which was not repeated as part of this update. MontgomeryCollege has not constructed or renovated any buildings on campus except for Child Care Center#1 and the Bioscience Education Building which is under construction, since 2006. The mostsignificant changes to the facilities are completion of the first Child Care Center and that theCollege now utilizes the second floor of the Goldenrod Building for College functions.A number of recommendations from the 2006 UMP have yet to be implemented and remainvalid.An overview of the most significant findings and recommendations for each utility studied arediscussed below. More detailed information is contained in each main report section. Opinionsof Probable Cost for recommendations were not in the scope of this Master Plan.A summary of the building square footages and utility requirements for buildings existing in2012, and for the future campus are shown in Tables 1-1 and 1-2 in Appendix Section A.Drawing C-1 located in Appendix Section A shows all underground utilities on Campus. Thisdrawing includes a 34-inch water main which branches into two 24-inch branch mains that arepart of the WSSC system. The lines pass through the Campus from the water tank above theparking lot but do not serve any Campus buildings. These lines are not shown on the watersystem drawings in Appendix Section B since they are for a lower pressure service area and donot supply water to the Campus.WATER SYSTEMA combined domestic/fire water system is supplied from the Washington Suburban SanitaryCommission (WSSC) to the Campus through a single line and meter. All buildings on Campusare fully sprinklered. The WSSC system is capable of providing the existing and future volumesof water required for domestic uses and for fire flow requirements.A section of 24-inchdiameter water main, part of the WSSC system which passes through but is not connected withthe Campus, will be relocated as part of the new Bioscience Education Center construction.Refer to Drawing C-1 in Appendix Section A and related drawings in Appendix Section B.Recommendations to serve the future campus include completing the south Campus loop andproviding necessary connections to new buildings.1-3Montgomery CollegeGermantown CampusUtilities Master Plan UpdateComm. No. 211130.02
EXECUTIVE SUMMARYSANITARY SEWER SYSTEMCampus buildings discharge into the Washington Suburban Sanitary Commission (WSSC)sewer system through collector lines on Campus. New collector lines will be installed from thebuilding to the sewer when new buildings are constructed. Otherwise, the existing sanitarysewer system has adequate capacity to serve existing and proposed future buildings. The lineleaving MH 7 and running to the south, which connects to the WSSC system near MiddlebrookRoad and Exploration Lane, could not be located during the 2006 UMP, and therecommendation made at that time that Montgomery College locate this line and manholes andhave these added to the drawings remains valid.STORMWATER DRAINAGE SYSTEMThe Campus site is approximately 230 acres, and consists of grass, woods, and imperviousarea, with a total of 7 percent of the site being impervious. A system of inlets and pipes fromthree drainage areas on Campus drain into a stormwater pond, while a fourth drainage areadischarges into a small tributary on the East side of Campus. Approximately 192 acres of theCampus discharges runoff to various tributaries that do not drain into the storm pond on site.The Campus area draining into the pond is approximately 38 acres, with approximately 16 acresof impervious area.Modeling of the stormwater system in 2006 indicated that surcharging was expected in certainsections of the stormwater system. The surcharging indications are due to existing conditionsand are not impacted by future expansions. Since no actual surcharging or flooding issueshave been identified it is likely that the model was providing somewhat conservative results. Nochanges are recommended unless flooding problems are observed. The stormwater section ofthis report indicates the sections of pipe which should be replaced with smooth wall pipe orlarger diameters should flooding issues develop.The existing pond is adequate for stormwater quality and quantity requirements for existingconditions and future expansions identified in this master plan. Recommendations are limited tore-routing lines, should interferences occur, and extending the piping and inlets to newconstruction areas. However, runoff from any area with new construction that does not drain tothe existing pond will require stormwater quantity and quality treatment measures.HEATING SYSTEMMost Campus buildings are heated by modular, gas-fired, hot water boilers located in individualbuildings. The Physical Education Building is heated by boilers located in Humanities & SocialSciences through an underground hot water distribution system. The proposed and recentlyconstructed Child Care Centers (CG) will be heated by boilers located in the Sciences andApplied Studies Building and underground hot water distribution system lines installed in 2005.A satellite hot water and chilled water plant will be provided in the new BE building currentlyunder construction.1-4Montgomery CollegeGermantown CampusUtilities Master Plan UpdateComm. No. 211130.02
EXECUTIVE SUMMARYThe building hot water boilers produce 200 degrees F water for building heating. The modularboilers used for building heating are approximately 15 years old and are generally in goodcondition. The building boilers should continue to provide reliable service for the near future;however, these boilers are no longer supported by the manufacturer and will need to be phasedout as buildings are renovated and as failures occur.The HS and SA Buildings have solar hot water collectors located on the roof designed tosupplement the building heating hot water system. They have been removed from service andpartially replaced with photovoltaic panels.Significant campus expansion is anticipated which will increase heating system demands. Thesatellite heating plant in the BE building will utilize high efficiency, condensing gas boilers toprovide heating hot water to a new distribution system designed to serve southern parts of thefuture campus. Recommendations to heat the future campus include installing high efficiency,condensing gas boilers in a new central heating plant in the new Student Services Building andconnecting the distribution system from the BE satellite plant to the Student Services Centercentral plant to provide a campus hot water loop. Existing modular boilers located in individualbuildings and in the HS central plant should be decommissioned as part of building renovationsand connections should be made to the distribution from the central plants. Estimated loadsand equipment requirements are detailed in the Heating Water Systems section of this UMP.Due to the size of the Campus and the individual electrical service feeders to buildings, microturbines and cogeneration do not appear feasible for the Germantown Campus. Considerationshould be given to incorporation of solar heating and possibly to photovoltaic cells on newbuildings depending on costs of the equipment relative to electrical energy pricing at the timebuildings are built. Additional natural gas driven chillers with heat recovery should also beconsidered, particularly given current and forecast low gas pricing.COOLING SYSTEMThe central chilled water plant located in the basement of the High Technology InstructionalCenter was constructed in 1995 to serve the High Technology & Science Center (HT) and laterthe remainder of the Campus. Underground distribution piping extends from the central plant toserve cooling demands in Humanities & Social Sciences (HS) Building, the Physical EducationComplex (PG), and Science & Applied Studies (SA) Building. Distribution lines were installed in2005 to serve the future Child Care Center.The central chiller plant consists of two ammonia electric drive chillers, two ice storage tanks,one cooling tower, and one plate/frame heat exchanger. One chiller serves as a standby unit.The present condenser water system cannot support simultaneous operation of both chillers.1-5Montgomery CollegeGermantown CampusUtilities Master Plan UpdateComm. No. 211130.02
EXECUTIVE SUMMARYThe new BE building will include a satellite chiller plant with capacity to supplement and providesome redundancy to the central plant in HT.Recommendations are to add capacity and auxiliary equipment in the HT central plant to includea cooling tower, a glycol to chilled water heat exchanger, ice modules, and other modificationsneeded to allow simultaneous operation of both existing chillers. This will provide redundantcapacity to cool existing loads and the new Bioscience Education Center and the “proposed”Student Services Center. An option to the central plant upgrade could include a satellite chillerplant in the new Student Services Building. However, because of the existing infrastructure it isrecommended that the HT central plant be expanded to provide additional capacity toaccommodate anticipated future campus requirements.Connecting satellite chillers to the central loop will provide redundancy with a minimum capitalinvestment and will maintain other advantages of the central plant concept including allowinguse of ice modules to shift electrical loads to off peak, lower price periods; providing backupcapability; and more energy efficient chilled water system operation. It is anticipated that futureelectrical rates will provide increased incentives to shift power consumption away from peakperiods making ice storage even more attractive.NATURAL GASThe campus is served by a 4-inch (60 psig) line from Washington Gas. The existing line will berelocated as part of the BE building construction but the 4 inch primary and 2 inch branch linewill provide adequate supply for the BE building and existing campus. A new 4-inch gas linefrom Washington Gas will be required when the Student Services Building and the new centralhot water plant are constructed. The only other recommendations are to provide connections tonew buildings as they are constructed and to relocate sections of line when there areinterferences.COMPRESSED AIRSmall air compressors and dryers are currently provided in individual buildings to supply thesmall quantities of control air required. Demands for compressed air will decrease for new andrenovated buildings as HVAC and building control systems increasingly change from pneumaticoperation to electronic. It would not be economically justified to install a central compressed airsystem and distribute air from the central system to Campus buildings. Recommendations areto install small compressors and dryers in new buildings as they are constructed to serve anycompressed air requirements.1-6Montgomery CollegeGermantown CampusUtilities Master Plan UpdateComm. No. 211130.02
EXECUTIVE SUMMARYBUILDING AUTOMATIONThe present Siemens BAC system is networked through a LAN and is monitored at a centralworkstation. The system is working well, in general, but upgrades to provide improved BACNETcompatibility and to add energy monitoring and reporting features should be included inrenovation and new building projects. Adding energy monitoring capabilities for electrical,chilled water, and boiler fuel for the central plants and for individual buildings would enableMontgomery College to better track and control energy usage. Enhanced energy monitoringcapabilities would improve the ability to maximize operating efficiency of Campus electrical,heating, and cooling systems, and to compare energy costs between buildings and betweencampuses.ELECTRICAL SYSTEMThe Campus is served by the Potomac Electric Power Company (Pepco) from loopedunderground distribution lines which enter the Campus near the intersection of Route 118 andGoldenrod Lane. Most buildings are individually metered by Pepco. The Physical EducationBuilding is sub-fed from the Humanities and Social Sciences Building, and all of the outbuildingsreceive power from an adjacent building.The Pepco system appears capable of providing service to meet requirements for plannedexpansion of the Campus.The College has significantly reduced the electrical loads in the buildings since they were firstconstructed and consequently transformers for most of the buildings are rated above requiredcapacities. Pepco has been requested to downsize the existing transformers since their policyis to calculate line loading based on transformer sizing.Most of the existing service equipment is in good condition and will continue to be serviceablefor existing buildings. The following are recommendations for upgrading and expanding theelectrical distribution system to serve existing buildings and future building expansions plannedfor the Campus.1. Replacement of GS & HS Switchboards in SA Building2. Improve/Extend 13.2 kV Electrical Distribution System3. Install Metering in all Campus Buildings1-7Montgomery CollegeGermantown CampusUtilities Master Plan UpdateComm. No. 211130.02
2
DOMESTIC/FIRE WATER SYSTEMINTRODUCTIONThis Utilities Master Plan was prepared to update previous master plans based on the colleges2006-2016 Facilities Master Plan. The Germantown Campus water system is supplied by theWashington Suburban Sanitary Commission (WSSC) through a single connection located at theproperty line beside Route 118 and shown on Drawing C-2. This system provides water forboth domestic and fire protection needs.PREVIOUS MASTER PLANAn extensive evaluation of the Germantown water system was completed as part of the 2006Utilities Master Plan. The 2006 plan included evaluation of the performance of the existing watersystem, modifications needed to serve future building projects, and providing recommendationsto improve the performance of the distribution system. Utilizing current models and incorporatingdata from the 1991 Utilities Master Plan, the 2006 plan offered the following summary andrecommendations.Fireflow requirements exceed domestic water demands and, therefore set the capacity neededfor the distribution system. The existing distribution system can adequately meet the domesticdemands and fireflow requirements. The 2006 plan further recommended connection lines beinstalled to serve future buildings and that main line loops be created as needed. These loopswill be created through installation of new lines in conjunction with future building construction.WSSC WATER SUPPLYStorage for the Germantown Campus water system is provided by WSSC facilities. The neareststorage tank within the same pressure zone is the Brink Road Elevated Tank located at theintersection of Brink and Ridge Roads, within 2 miles of the Campus. This tank supplies theCampus water system and has a capacity of 1 million gallons and an operating range betweenelevations 760 and 744 feet. The WSSC storage tank located on Campus provides storage fora different pressure zone and is not connected to the Campus system. A second WSSC tank ofsimilar capacity is proposed by WSSC in the Brink Road Elevated Tank pressure zone. Thisproposed tank would be located a couple of miles further away than Brink Road and be lessavailable. The main WSSC line between the Campus and Brink Road Elevated Tank is a 24and 20-inch main, which feeds directly into the WSSC meter noted earlier at the Campusproperty line. The pressure zone tank volumes are considered adequate to meet the existingand future storage requirements of Germantown Campus.Due to the high elevation of the Brink Road Elevated Tank Campus pressures are normallyhigh, ranging from 75 to 95 psi.2-1Montgomery CollegeGermantown CampusUtilities Master Plan UpdateComm. No. 211130.02
DOMESTIC/FIRE WATER SYSTEMEXISTING DOMESTIC/FIRE WATER SYSTEMThe Campus water distribution system consists of about 1,600 feet of 12-inch pipe, 3,800 feet of8-inch pipe, and 300 feet of 6-inch pipe. The water system was constructed between 1978 and1983. The central part of the system contains loops of 8-inch piping, which were constructedtowards the end of this period. An additional line was built to the High Technology and ScienceCenter in 1995. The existing system is shown on Drawing C-2.Routings for new waterlines must be adjusted to accommodate planned building additions withthe updated Facilities Master Plan. These improvements will be discussed in subsequentsections of this report.FUTURE DOMESTIC/FIRE WATER SYSTEMThe WATERCAD model generated for the 2006 Master plan was calibrated using 2004 hydranttest data. Following calibration, the WATERCAD model was used to evaluate the capacity of thesystem to meet Campus peak domestic and fire demands. The model evaluated the adequacyof the existing system to meet the peak instantaneous domestic demand. As noted earlier,domestic water demands obtained using fixture counts were used in the models and can beconsidered conservative. The results of the computer model indicate that the system has thecapacity to meet these conservative domestic water demand requirements. Fireflows wereassumed to occur with the system demand at the maximum day demand. The model showedthat the existing Campus mains and fire hydrants have the ability to supply the 2,500 GPMfireflow for any of the existing buildings. Consistent with ISO guidelines, the simulations alloweda maximum fire hydrant credit of 1,000 GPM at fire hydrants within 300 feet and 675 GPM at firehydrants within 600 feet.Drawing C-3 shows the relocation of existing waterlines and proposed extensions toaccommodate future Campus improvements.SUMMARY AND RECOMMENDATIONSSummary and recommendations from the 2006 Master Plan that the existing distribution systemcan adequately meet the domestic demands and fireflow requirements are confirmed. Futureline additions are provided as indicated on Drawings C-3 to accommodate proposed and futureCampus expansion projects.2-2Montgomery CollegeGermantown CampusUtilities Master Plan UpdateComm. No. 211130.02
3
SANITARY SEWER SYSTEMINTRODUCTIONThis Master Plan provides an evaluation of the existing and future sanitary sewer system at theGermantown Campus based on the colleges 2006-2016 Facilities Master Plan. The Collegeowns and maintains its own sanitary sewer collection system as shown on Drawing C-4. Mostof the collection lines at the Campus Core were relocated in 1995 with the construction of theHigh Technology and Science Center. The Grounds Storage Building has an independentseptic system, and the Greenhouse a similar system designed for anticipated lower capacities,therefore, they are not included in the existing system considerations.PREVIOUS MASTER PLANThe 1991 Utilities Master Plan for the Germantown Campus, prepared by Wiley Wilson,incorporated three existing buildings: Humanities and Social Sciences, Physical EducationComplex, and Sciences and Applied Studies, plus four proposed buildings. Recommendationsprovided in the 1991 plan were incorporated and installed with the construction of the HighTechnology Center in 1995. An extensive evaluation of the Germantown Campus sanitarysewer system was performed for the 2006 Utilities Master Plan. This study utilized fixture countsand sewer modeling software to evaluate the adequacy of the sanitary system for existing andfuture conditions. The 2006 plan concluded that the existing Campus lines were adequate forexisting and future Campus flows and that the existing line downstream of MH 7 should belocated and evaluated for adequacy.EXISTING SANITARY SEWER SYSTEMThe system consists of building collection lines, an 8-inch collector, and, according to the 1991Utility Master Plan, a long 8-inch transmission line running south-easterly approximately 3,000feet into the 12-inch WSSC sewer collection line that runs south down the Campus easternproperty boundary, connecting between Middlebrook Road and Exploration Lane. This linecould not be located downstream of MH 7 during the 2006 Utilities Master Plan. The existingsystem is shown on Drawing C-4.FUTURE SANITARY SEWER SYSTEMFuture building service lines have been adjusted to coincide with the updated facilities masterplan. The addition of the Student Services Center and Social Science & Art buildings requires asignificant portion of the existing line located on the west side of Campus be relocated.Relocated sanitary sewer system alignments and building service lines are shown on DrawingC-5.3-1Montgomery CollegeGermantown CampusUtilities Master Plan UpdateComm. No. 211130.02
SANITARY SEWER SYSTEMSUMMARY AND RECOMMENDATIONSThe existing Campus lines provided for the existing and future Campus connections areadequate for Campus flows. It was assumed during the 2006 master plan update that theWSSC lines have adequate capacity within their system to handle Campus flow withoutsurcharging Campus lines. Proposed and future lines required for the new buildings have beenadjusted to coincide with planned improvements in the 2006-2016 facilities master plan. Wealso continue to recommend that Montgomery College locate the line leaving MH7 connecting tothe WSSC system near Middlebrook Road and Exploration Lane so that the actual alignmentcan be added to the utility drawings.3-2Montgomery CollegeGermantown CampusUtilities Master Plan UpdateComm. No. 211130.02
4
STORM DRAINAGE SYSTEMINTRODUCTIONThe existing storm drainage system consists of inlets, pipes, and a stormwater pond. The 2006study modeled the storm drain pipe system and pond for the current and future site conditions.The existing and proposed model results were analyzed and compared with acceptable results.System deficiencies were identified along with corrective measures. The purpose of the stormdrainage system study is to update the 2006 Utilities Master Plan based on the 2006-2016Facilities Master Plan prepared for the Germantown Campus of Montgomery College.PREVIOUS STUDYA comprehensive analysis of the existing storm drainage system was performed for the 2006Utilities Master Plan prepared by Wiley Wilson. The 2006 Utilities Master Plan’s summary andrecommendations are listed below.1. The existing storm pond is adequately sized for stormwater quantity to accommodatecurrent and proposed runoff, based on the proposed site layout for the period 2004 to2012; however, runoff from any area with new construction that does not drain into theexisting storm pond will require new stormwater quantity treatment measures.2. The storm model indicates some deficiencies in the existing storm system. The model hasbeen simplified to include major inlets and pipes. It is acknowledged that no floodingissues have been identified on site; and therefore, the portions of the storm pipe systemindicated as being surcharged, could be the result of model simplification or anoverestimation of runoff rates. Generally speaking, stormwater runoff modeling is aninexact science; and therefore, the stormwater flow rates resulting from actual stormevents may not coincide with the mathematical modeling. Additionally, proposedconstruction has no impact on any storm system deficiency. The portions of the stormdrainage system model that have surcharged are ide
1-5 Montgomery College Germantown Campus Utilities Master Plan Update Comm. No. 211130.02 The building hot water boilers produce 200 degrees F water for building heating. The modular boilers used for building heating are approximately 15 years old and are generally in good condition. The building boilers should continue to provide reliable .

