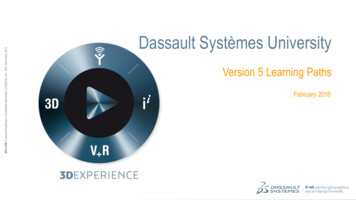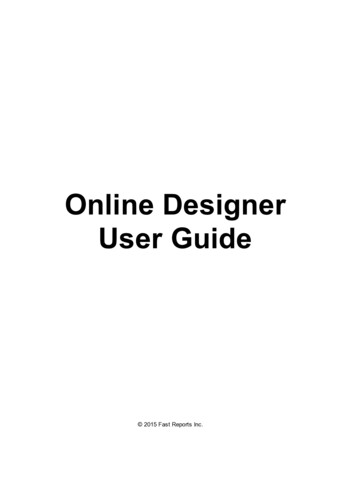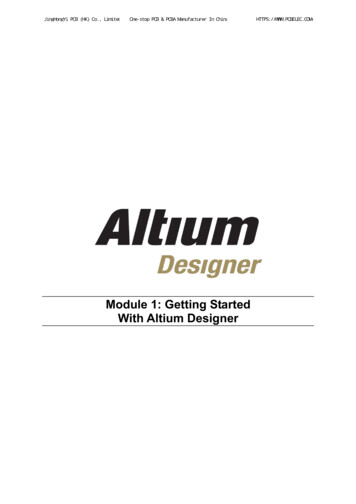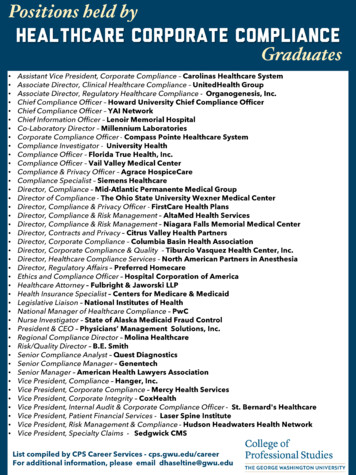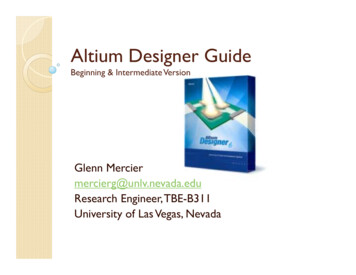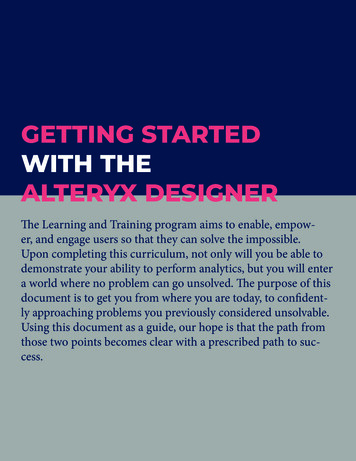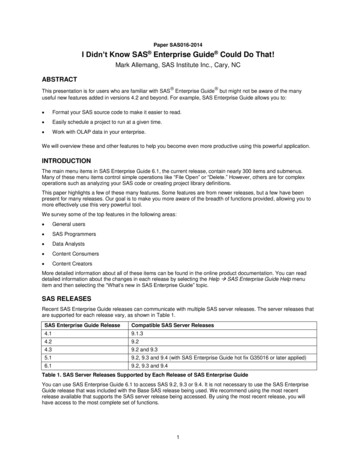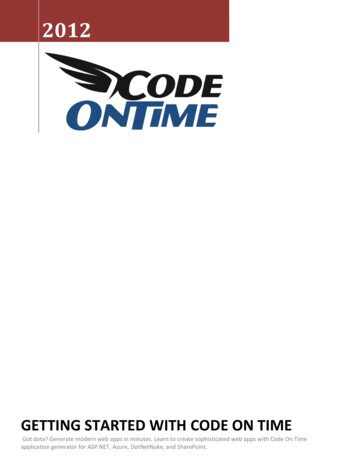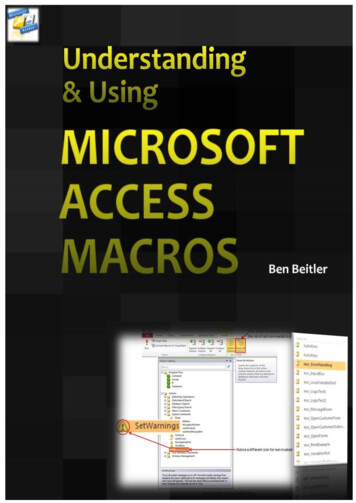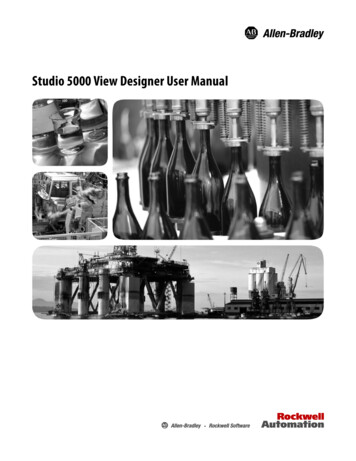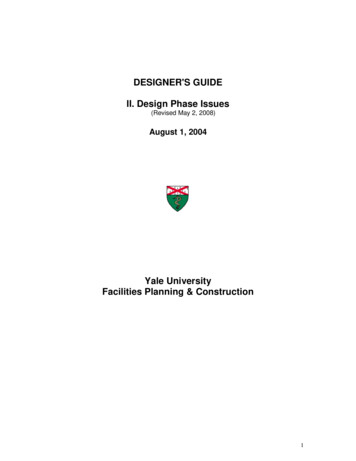
Transcription
DESIGNER'S GUIDEII. Design Phase Issues(Revised May 2, 2008)August 1, 2004Yale UniversityFacilities Planning & Construction1
TO ACCESS SECTION CLICK ON TITLE IN INDEXDESIGNERS GUIDE TABLE OF CONTENTSII.DESIGN PHASE ISSUESDESIGNER'S ROLEREQUESTS FOR PROPOSALS/WORKPLANSKICKOFF MEETINGSPRELIMINARY DESIGN PHASE – DETAILED SCHEDULEPRELIMINARY DESIGN PHASE – DETAILED GRAPHICINTERFACE WITH PROJECT PARTICIPANTSFIELD INVESTIGATIONPRELIMINARY MEP SCOPE / SYSTEM DESCRIPTIONHVAC CRITERIA SPREAD SHEETUSE OF DESIGN STANDARDSPUBLIC SPACE REVIEW COMMITTEEUSE OF ARCHIVESFURNITURE PROCUREMENTEND OF PHASE REVIEW COMMENTS & RESPONSESSAFETY ISSUESGUIDELINES FOR MAKING BUILDINGS ACCESSIBLE TO PERSONS WHO SLIFTSDOORSENTRANCES TO BUILDINGSTOILET FACILITIESCLASSROOMSDINING AREASLIVING QUARTERSROOM NUMBERING POLICY2
APPENDIX IIEXHIBIT II-A: STANDARD FORM FOR END OF PHASE REVIEW COMMENTSEXHIBIT II-B: FORMAT FOR DESIGN SERVICE PROPOSALSEXHIBIT II-C: FORMAT FOR MEETING MINUTESEXHIBIT II-D HVAC CRITERIA SPREAD SHEET3
DESIGN PHASE ISSUESDESIGNER'S ROLEKey to the delivery of a successful project is that all players work as a team. TheDesigner plays an important role in fostering the participation required to create aneffective team. To this end, a proactive approach is expected to the interface with Yalerepresentatives, such as the Office of Environmental Health and Safety, BuildingServices and Operations, Yale Telecommunications, Yale Security, Yale Fire Marshal,and others. Secondly, the Designer must take ownership of the project. The Designeris expected to embrace the scope, schedule and budget and be responsible to keepthese three parameters in focus when making decisions regarding the project design.Finally, the Designer is responsible for ensuring that the design proposed adheres tothe Yale School of Medicine Design Standards. It is expected that the Designer willembrace the Design Standards and have a proactive approach to using them. TheDesigner can assume that no one will be checking and that they are following thesestandards. The Designer must check for themselves and notify the Project Manager ifthere is a proposed deviation.Top of the Document4
REQUESTS FOR PROPOSALS/WORKPLANSEach project undertaken at the Yale School of Medicine begins with a Request forProposal issued to a designer. Contained within the Request for Proposal is a"Workplan" which is a project-specific document put together by the Project Managermanaging that project. The Workplan documents the scope, schedule and budget ofthe project. The scope is typically shown via verbal description and referencing aschematic sketch produced in-house. It is our view that these schematic sketches andscope descriptions, while lacking in specific detail, are inclusive in terms of the extent ofthe desired scope. We are looking for Design Teams to analyze the schematicsketches during Preliminary Design to see if the same scope can be achieved in adifferent fashion. It is not the intention of the Workplan to list all the contractualobligations required of the Design Team, since these are clearly stated in the Contracts(Y-100 or Y-105) which are distributed with the Workplan as an attachment. The intentof a detailed Workplan is to avoid misunderstandings on the part of the Design Teamand the Project Manager about what the project entails.Please note that Deliverables are outlined in the Workplan. A key deliverable at everyphase (PD, DD, and CD) is the MEP Systems Description. (See section IV: Close OutProcedures for further definition of this deliverable.)The budget that is indicated in theWorkplans is one that has been estimated internally using data from past similarprojects. The projects outside design consultant must evaluate the desired scope andthe stated budget to determine if they are in agreement that the project scope can bedone for the stated price. The designer should discuss with the Project Manager anyperceived problem with this relationship prior to submitting a proposal. It should benoted that in the Design Contracts which are included within the Request for Proposalthere is a re-design clause which requires that a designer re-do construction documentsin order to reduce a project's cost to the agreed-upon budget in the case that a projectcomes in over budget. Sometimes it is discovered through the estimating and biddingprocess that an initial project budget was simply too low for the stated scope of work. Inthese cases, if in fact the scope has stayed the same as was indicated in the Requestfor Proposal, we do not support additional fees to the designers based simply on projectbudget increase. It is our assumption that design fees are based on the scope of workindicated, not on the construction cost and we will therefore not support proposals foradditional fees.The schedule included in the Workplan needs to be adhered to. Conformance with thisschedule is one of the many factors which are used to evaluate both Project Managerand Design Team performance. Designers should raise any objections they have withthe proposed schedule with the Project Manager before submitting a proposal.In summary, the Workplan serves two purposes. First it allows the Project Manager tothink through the project and "design" the project in terms of its participants, scope,schedule and budget. Second, the Workplan allows the outside design professional tofully understand what is expected of them during the project and therefore allows for adialogue between the designer and the Project Manager to occur before the project isundertaken.(See Exhibit II-B for required format for proposals for design services.)5
KICKOFF MEETINGSThere are two types of Design Phase Kickoff Meetings. One is the initial PreliminaryDesign Kickoff meeting, while the other is the kickoff meeting for subsequent phases.The Preliminary Design Kickoff Meeting initiates the project. All project participants arepresent and it is a chance to educate the users on the design process. The ProjectManager will review the scope, schedule and budget for the project and briefly describethe overall process of design, review and construction. The Project Manager will thenturn the meeting over to the Design Team. The Design Team should then give anoverview of their work and describe how information will be gathered and translated intothe design. The process and overall schedule for the PD phase should be presented.A schedule for subsequent meetings with the user should then be established as part ofthe presentation. The Design Team can begin their information gathering.The Design Team, at subsequent kick-off meetings for the next phases of the work, willreview comments on the previous phase, schedule the next series of meetings onspecific topics and begin the design process of the next phase of work.During the Design Phases of the work, the Design Team takes and distributes meetingminutes at each meeting. Please see the suggested format for meeting minutes that wehave found to be very easy to read to follow issues and their resolution (Exhibit II-C).This format keeps all previous comments on a particular issue and puts in bold the mostrecent. It also clearly indicates by whom action needs to be taken.Top of the Document6
PRELIMINARY DESIGN PHASE – DETAILED SCHEDULEAt completion of the PD estimate a variety of non-construction costs must be accuratelybudgeted to obtain a soundly based, reliable updated EPBS. This requires a tightsequence of steps to assure that these costs are based on accurate information. Thefollowing illustrative schedule shows the many steps that are required and the sequencein which they must occur.Before the project kick off meeting, for all projects, the PM should meet with thearchitect, engineers and CM to develop a project specific detailed PD phase schedulewith dates for each of the listed events. It is important to get buy-in from both thearchitect and CM on these dates before issuing them. This detailed schedule should bereviewed at the kick-off meeting along with the overall project schedule. This scheduleshould be as aggressive as can be achieved without compromising the planningprocess. PRELIMINARY DESIGN PHASE – DETAILED GRAPHICTop of the Document7
Top of the Document8
INTERFACE WITH PROJECT PARTICIPANTSIn order to achieve a successful project, the Designer must get input from, andcoordinate with, a number of different groups. These groups include Yalerepresentatives from Building Services & Operations, the Office of Environmental Health& Safety, the Yale Fire Marshal, Yale Telecom, Yale Security, Client Support, and inaddition, the New Haven City Officials.When the Design Team meets with the City Building Official or Fire Marshal to reviewprojects, the Project Manager must be present to monitor the discussion and to field anyquestions regarding Yale School of Medicine policy as a whole. A visit to the City isrequired during Preliminary Design to familiarize City officials with the project and to gettheir comments and concerns early in the process.In general, everyone can talk to everyone else, but the Project Manager must knowabout all communications via minutes or memos, reporting the interaction. The DesignTeam cannot act on a comment from another Department, or from the User, if this is notapproved by the Project Manager. If changes get incorporated that are not brought tothe Project Manager's attention, and not approved by the Project Manager, the DesignTeam will “own” that issue and will be required to re-design as required if the decision isnot approved by the Project Manager. The Project Manager must be thoroughlyinformed of every aspect of the project, as they are responsible for its ultimatecompletion. Therefore, no decisions can be made without the Project Manager'sapproval.Top of the Document9
FIELD INVESTIGATIONField Investigation is part of the basic service the Designer provides. That basic serviceentails checking key dimensions and general critical dimensions. Yale Universityrequests a separate not-to-exceed fee for Field Investigation, because FacilitiesPlanning & Construction wants more than just the general critical dimensions to beindicated. We are often working within existing buildings that are rather complex andseek to minimize problems that are encountered during Construction. Yale School ofMedicine is willing to pay additional fees for field investigative services in order to avoidconstruction problems in that we feel we pay more to solve problems once inConstruction. This is the purpose of the not-to-exceed Field Investigation fee.It is expected that the fee for Field Investigation covers a full and thorough investigationand documentation of the existing space. As such, it will be unacceptable if unknownissues are encountered in construction that could have been known via a complete andappropriate Field Investigation. A field investigation report addressing MEP conditionsshall be submitted to FACPC/BS&O for review and comment.Top of the Document10
PRELIMINARY MEP SCOPE / SYSTEM DESCRIPTIONAt the time of the Field Investigation report submission, a Preliminary MEPScope/System description shall also be submitted. This document will in a summaryformat describe the proposed MEP approach to the project informed by the findings ofthe field investigation and the project requirements. This document will be submitted toFACPC/BSO for review and comment. This document will be the basis for later MEPSystem Descriptions due at the end of each design phase and at Closeout (see sectionIV Close Out Procedures).HVAC CRITERIA SPREAD SHEETThe HVAC Criteria Spread Sheet shown below as EXHIBIT II-D is required for allprojects. At the start of the project design parameters or criteria should be entered asshown in the example. As each phase progresses the appropriate data should beentered or updated. Completion of each project phase requires that the spread sheetcompleted with the final data for that phase. Review of this spread sheet will be anintegral part of each end of phase review.Top of the Document11
USE OF DESIGN STANDARDSThe Design Standards are a result of much Yale School of Medicine internal discussionabout preferred products and processes. The Design Team is responsible for followingthe Design Standards completely. Following the Design Standards will, in fact,streamline the process as there will not be objections to any products being suggested.If, for some reason, the Design Standards cannot be followed and an alternative productis suggested, it is essential that the Design Team submit a list of those non-conformingitems for approval by the Project Manager.Designers will be notified of periodic updates. It is the Designer's responsibility toreview the update and incorporate the issues into their current projects.The Design Standards document can be found on the Web at:Procedure Manuals, Facilities Construction & Renovation: Yale School of MedicineTop of the DocumentPUBLIC SPACE REVIEW COMMITTEE12
The Public Space Review Committee process applies to all projects unless funded bythe Department.The Committee reviews of proposed finishes, colors and furniture. A meeting should bescheduled with the PSRC before any presentation is made to the users to confirm thatthe direction is appropriate both for selection and cost level. For projects requiringfurniture with possibly large variations in cost – such as conference rooms and libraries– a PSRC review should be scheduled before completion of the PD Phase estimate andEPBS. This will enable the furniture and equipment budget to be confirmed; see PDtime line. PMs must have the design team schedule their work accordingly.Top of the Document13
USE OF ARCHIVESIt is important that the designers follow the rules below, in order to maintain the qualityand completeness of our archive:1. No original (mylar, vellum, or print) shall leave 100 Church Street South Suite 214in the possession of an outside designer.2. Designers are free to search the files and make prints within the archives, usingthe diazo printer and paper provided. All drawings removed from the drawersmust be re-filed by the designer before leaving.3. If a designer wishes to have prints made by an outside printing service:a) The designer must log which drawings are leaving the archive on the logsheet posted by the door.b) The designer must give the drawings along with charging instructions(obtained from the appropriate Project Manager to the AdministrativeAssistant on the second floor of 100 Church Street South Suite 214. Thedrawings will be sent to an outside vendor for printing, with the copies to bedelivered to the designer and the originals to be returned to 100 ChurchStreet South Suite 214.Top of the DocumentFURNITURE PROCUREMENTThe key to a successful purchase and installation of furniture is communication. Fromthe very outset of the project, i.e., the Kick-off Preliminary Design meeting, the Project14
Manager will establish the guidelines by which the Design Team, the furniture vendor,Yale’s Purchasing Department, and the Project Manager will interact. With so manyparties involved, miscommunication can easily happen without the proper frameworkestablished. While all parties can talk to all other parties at any time, a key of theoverall communication guideline is that the Project Manager must authorize any changethat increases the cost of the furniture package.There are two ways that the furniture design and procurement process occurs: 1)minimal designer input for projects with straightforward furniture needs and 2) in depthdesigner involvement, for larger projects with more complex furniture requirements. Inthe more complex situation the Architect’s involvement will require additional fees as thework is not considered part of the basic services.For the more simple project, the furniture procurement process can briefly be describedas follows: The user meets with the furniture vendor (usually BKM), the Project Managerand Architect to review the project needs for furniture. The vendor will make a proposalbased on the general layout generated by the Architect working within the establishedbudget. The Architect is expected as part of the basic services to advise on colorselections to work with the colors chosen for the other finishes in the space. Review ofproposed finishes, colors and furniture should be scheduled with the Public SpaceReview Committee (PSRC) before any presentation is made to users to confirm that thedirection is appropriate both for selection and cost level. This review applies to allprojects unless funded by the Department and it is a non-public space. The DesignTeam is also responsible for coordinating the electrical power/ data outlets with theproposed furniture so that they are accessible for use. (This is very important asrepeatedly outlets are blocked by furniture.) The vendor will provide drawings,specification and estimate. Once the user agrees to the layout and the proposed cost isin line with the budget, the Project Manager then takes the specification and attaches aPurchase Requisition authorizing the furniture to be either bid, or bid and purchased,and forwards this package to Yale Purchasing via Asset Management. Yale Purchasingthen either competitively bids the furniture specification or through the establishedbuying agreement with a preferred vendor (for example Steel Case Partnership throughBKM) obtains a proposal and detailed specification. Once established that thespecification meets the design intent, the furniture is released for purchase vianotification by the Project Manager to Yale Purchasing. Yale Purchasing in turn tells thevendor.On larger more complex projects, the furniture procurement process can briefly bedescribed as follows: Working from an established budget the design team meets withthe user and the Project Manager to determine the appropriate furniture required andthe design, selection and price parameters. Review of proposed finishes, colors andfurniture should be scheduled with the Public Space Review Committee before anypresentation is made to users to confirm that the direction is appropriate both forselection and cost level. This review applies to all projects unless funded by theDepartment and it is a non-public space. On larger projects requiring furniture withlarger variations in cost – such as conference rooms and libraries the PSRC should bescheduled before completion of the PD phase estimate and EPBS so that the furnitureand equipment budget can be confirmed. The Design Team specifies the furniture andsubmits the specification to the Project Manager. The specification need not be a “fullspecification” in the sense that every manufacturer’s part number needs to be identified,since the full specification will be produced by the furniture vendor. The Project15
Manager takes the specification as submitted by the Design Team and attaches apurchase requisition authorizing the furniture to be either bid, or bid and purchased, andforwards this package to Yale Purchasing via Asset Management. Yale Purchasingthen either competitively bids the furniture specification or through the establishedbuying agreement with a preferred vendor (for example Steel Case Partnership throughBKM) obtains a proposal and detailed specification. Regardless of who the successfulvendor is, specification as produced by vendor needs to be reviewed in detail by theDesign Team to insure compliance with design intent. Once established that thespecification meets the design intent, the furniture is released for purchase vianotification by the Project Manager to Yale Purchasing. Yale Purchasing in turn tells thevendor. When the furniture arrives at the site, the Design Team needs to be presentand review the shipped furniture versus the specified furniture to see if the order iscomplete and correct.In both cases when the furniture installation is complete, the Project Manager signs anddates the purchase order (yellow sheet) and sends it to 100 Murphy Drive. This actionindicates to Disbursements that the product has been “received” in satisfactorycondition and therefore payment can be made to any pending invoices.Please note: Yale University has furniture standards that must be followed. Contactyour Project Manager for the latest version.Top of the Document16
END OF PHASE REVIEW COMMENTS & RESPONSESIt is important to punctuate the phases of the project by bringing closure at the end ofeach phase to re-assess the status of the scope, schedule and budget. At the end ofeach phase, documents are submitted and distributed to appropriate parties for review.Comments will come from the project participants described above, and the DesignTeam is expected to respond to the comments promptly. A copy of the standard formthat is used by Yale University School of Medicine is in the Appendix. This form shouldbe used by the Design Team to make responses to comments. The standard form is aWord document and can be transmitted electronically.It is very important that comments and responses be documented on the form so allparticipants know what issues are of concern and how they will be addressed. It shouldbe noted that a project cannot proceed to the next phase if the scope, schedule, andbudget are not within the project limits.Top of the DocumentSAFETY ISSUESMost projects at Yale University are in existing active laboratory environments that posepotential risks. It is important that Designers understand these risks and conduct their17
work in a manner that ensures their safety and the safety of those who work in thelaboratory.The Office of Environmental Health & Safety provides a training session for Designersand Constructors which is offered at intervals. The following guidelines should befollowed:1. Eating, drinking and/or smoking in any laboratory are strictly prohibited.2. Before entering any laboratory, always look for labeling at the entrance to the facility.There you may find any of the following:a) “Caution Radioactive Material” sign: This sign is an indication that radioactivematerial is either used or stored in the area or item containing the sign. Itdoes not necessarily mean, however, that there is an exposure hazardpresent;b) “BL2” or “BL3” – Biological Safety Level 2 or 3;c) Information Sleeve containing specific information related to potential hazardsin the facility; including biological, chemical, and/or radioactive materials.3. Do not touch or move any containers, equipment, and/or items with any hazardousmaterial label (i.e., “Caution Radioactive Material,” “BL2,” or “BL3”).4. Do not stand on or place tools on bench tops labeled with hazardous material labels.5. Do not use sinks labeled with “Caution Radioactive Material” stickers, unlessemergency situations arise (i.e., someone cuts themselves, the wound needs toflush, and there are no other sinks available). Please try to use sinks in the men’sroom for hand washing.6. When situations arise where hazardous materials hinder your ability to perform yourrequired task adequately, please contact the Office of Environmental Health &Safety at 737-2121 (Linda Mouning). Please inform Ms. Mouning of the potentialhazard and an appropriate safety specialist will address the issue.7. If hazardous exhaust ductwork, vacuum, and/or waste plumbing line needs to bepenetrated, please contact the Office of Environmental Health & Safety at 737-2121(Linda Mouning). Please inform Ms Mouning of the required work to be performedand an appropriate safety specialist will address the issue.8. Emergency response: If an emergency arises while in a laboratory relating to ahazardous material, please contact the Office of Environmental Health & Safetyemergency line at 785-3555 (between 8:30 a.m. – 5:00 p.m.). All other emergenciesand times, please contact Campus Police at 111.18
GUIDELINES FOR MAKING BUILDINGS ACCESSIBLE TO PERSONS WHO HAVEDISABILITIESRevised: May 12, 2005These Guidelines, prepared by the Provost’s Advisory Committee on Resources forStudents and Employees with Disabilities, are intended for the use of Universityplanners, architects, engineers, and consultants, who design, construct, renovate, andmanage facilities projects. Their purpose is two fold: first, to clarify some of theambiguities found in the various applicable codes including the Americans withDisabilities Act of 1990 Accessibility Guidelines (ADAAG), the Connecticut StateBuilding Code which incorporates by reference the American National StandardsInstitute (ANSI) A117.1; and second, to present additional design guidelines that YaleUniversity has elected to adopt, based on the practical experience of the Universitypopulation as regards accessibility, and the physical nature of its uniquely historiccampus settings.The Guidelines were first developed in 1994 after careful consideration of the practicalexperiences students and employees with disabilities have shared with Committeemembers regarding access to the University’s facilities and its programs, services andactivities. The Guidelines are intended to achieve fully integrated participation of peoplewith disabilities at the University.These revised Guidelines are to be reviewed, amended as required, and approvedannually by the Provost’s Advisory Committee on Resources for Students andEmployees with Disabilities. Departures from these Guidelines should be discussedwith the Committee. The Committee welcomes your comments and ideas about waysto improve them.Roman Kuc, ChairAdvisory Committee on Resources for Studentsand Employees with DisabilitiesKari Nordström, ChairAccess SubcommitteeTop of the Document19
A. PATHWAYS1. Exterior pathways, made of flagstone, should be as level and smooth as possible. Aconcrete base should be used for flagstones, rather than a sand base. Where possible,concrete finished pathways are preferred.2. When interior pathways exist for movement between buildings, these should also beaccessible to wheelchair users. (ex. a wheelchair user should not have to gooutside to get to a dining hall when other students in the residential college can getthere by using an inside route.)3. Address potential drainage problems that cause puddles of water, or form icy areasalong accessible paths and/or in front of accessible entries. Provide a codespecified minimum cross pitch for drainage perpendicular to pathways andsidewalks. Use freeze-free drains, and/or slope away from exterior doors.4. New curb cuts and cross walks should be positioned so that all pathways allow amobility device user to follow established and predicted traffic patterns set bypedestrians.B. PARKING1. When a new building is constructed, or when an existing building renovated andmade accessible, the issue of accessible automobile parking for wheelchair usersshould be reviewed Accessible parking spaces should be located as close aspossible to the accessible entrance of a building, and there should be severalparking spaces near well-utilized buildings.2. When an off the street dedicated accessible parking space, a Yale parking lot, or acommercial parking lot is not reasonably adjacent to a building, accessible streetparking must be considered. Such parking must be located as close as possible to acurb cut, in order to avoid lengthy travel distances in the street or in parking lots.3. Accessible parking must also be able to accommodate lift-equipped vans. Vansoften have lifts which, when parked, open to the traffic side. One-way streetspresent a different safety consideration, so parking spaces should be available onboth sides of the street. Parking lots, or off the street spaces are the preferredsolutions.C. RAMPS1. Gradual slopes equal to, or less than, 1:20 are preferred to steeper ramps withrailings. At exterior locations ramps should be integrated, unobtrusively into thelandscape. Exterior ramps should have railings designed to prohibit the securing ofbicycles to the railings.Top of the Document2. When possible, landings at midway along a ramp should be large enough to allow awheelchair to reverse direction, or to stop out of the way of pedestrian traffic, and/orany opening doors.20
3. Ramps should not be made of wood. They should be constructed of permanent anddurable materials, be easy to clean and clear off snow during the winter, and shouldbe integrated into the design of the building and surrounding landscape.4. Covering an outdoor ramp should be considered, if architecturally appropriate, inorder to protect both the ramp and its users from severe weather.D. STAIRS1. All stairs, even those with fewer than three risers, both inside and outside buildings,should have hand railings on both sides.2. Stairs should be avoided on primary routes wherever possible.3. New construction should not incorporate stairs at its main entry.E. ELEVATORS1. Code requires that an audible signal announce the position of the elevator car. Anautomatic voice announcement is preferred when this does not interfere with theprimary functions of the building.2. Areas of refuge must be designated and identified, at each floor not directlyaccessible to the exterior, and have a way to communicate for assistance, e.g. atelephone. These areas are to be used in case of emergencies such as fire.3. If existing elevator sizes, in a renovated building, are such that they cannotaccommodate an interior wheel chair turning radius, then a modified cab must beconsidered, having two doors at opposite ends, and/or duplicate interior controls.4. Elevator control buttons should be tactile and/or emit a tone to assure that they havebeen actuated.F. LIFTS1. To date the University's experience with platform or wheelchair lifts has not beenpositive. They can be difficult to operate, they breakdown frequently, areinadequately maintained, and some cannot accommodate heavier, electricwheelchairs and scooters. Therefore, they should be installed only after all o
Services and Operations, Yale Telecommunications, Yale Security, Yale Fire Marshal, and others. Secondly, the Designer must take ownership of the project. The Designer is expected to embrace the scope, schedule and budget and be responsible to keep these three parameters in focus when making decisions regarding the project design.
