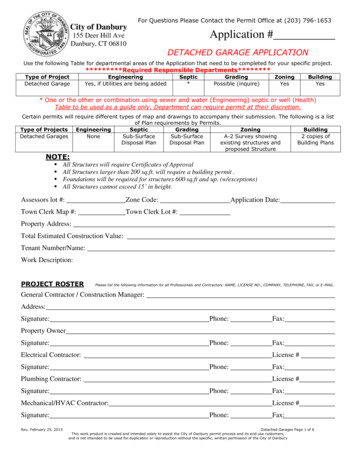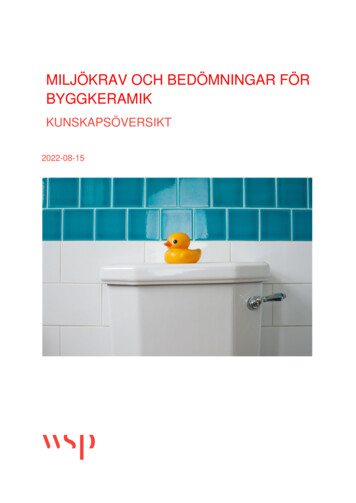
Transcription
For Questions Please Contact the Permit Office at (203) 796-1653City of Danbury155 Deer Hill AveDanbury, CT 06810Application #DETACHED GARAGE APPLICATIONUse the following Table for departmental areas of the Application that need to be completed for your specific project.*********Required Responsible Departments********Type of ProjectDetached GarageEngineeringYes, if Utilities are being addedSeptic*GradingPossible (inquire)ZoningYesBuildingYes* One or the other or combination using sewer and water (Engineering) septic or well (Health)Table to be used as a guide only. Department can require permit at their discretion.Certain permits will require different types of map and drawings to accompany their submission. The following is a listof Plan requirements by Permits.Type of ched GaragesNoneSub-SurfaceSub-SurfaceA-2 Survey showing2 copies ofDisposal PlanDisposal Planexisting structures andBuilding Plansproposed StructureNOTE: All Structures will require Certificates of ApprovalAll Structures larger than 200 sq.ft. will require a building permit .Foundations will be required for structures 600 sq.ft and up. (w/exceptions)All Structures cannot exceed 15’ in height.Assessors lot #:Zone Code:Town Clerk Map #:Town Clerk Lot #:Application Date:Property Address:Total Estimated Construction Value:Tenant Number/Name:Work Description:PROJECT ROSTERPlease list the following information for all Professionals and Contractors: NAME, LICENSE NO., COMPANY, TELEPHONE, FAX, or E-MAIL.General Contractor / Construction erty OwnerSignature:Electrical Contractor:Signature:License #Phone:Plumbing Contractor:Signature:License #Phone:Mechanical/HVAC Contractor:Signature:Rev. February 25, 2015Fax:Fax:License #Phone:Fax:Detached Garages Page 1 of 6This work product is created and intended solely to assist the City of Danbury permit process and its end use customers,and is not intended to be used for duplication or reproduction without the specific, written permission of the City of Danbury
STRUCTURE INFORMATIONConstruction TypeOccupancy Type (Use Group):ZONING INFO: Please see Sheet D for Setback Information for Zone.Is project located in a Wetland or Watershed area? (Yes) (No) If yes explain:Any Previous Commission Approvals? (Yes) (No) If Yes give approval number, date then describe:Height of Bldg. & Stories:Bldg. Encl. Footprint (sq.ft.):Accessory Build (L-W-H):Building Coverage (sq.ft.)Lot Size (sq.ft.)Total Site Building Coverage sq.ft.)Front Yard Setbacks:Side Yard Setbacks:,Rear Yard Setbacks:HEALTH DEPT INFO: Septic and Well: Please see Sheet E for separating distance and other requirementsPlease indicate if property has any one of the following: (Pond, River, Stream, Pool or any other notablevariations in terrain):Public Water available:(Yes)(No)Public Sewer available:(Yes)Existing structure served by: (Well) (Septic System) (Sewer) (Community Well)HIGHWAY INFO: Please see Sheet B for Conditions for PermitNature of cDrainageOtherPurpose of Activity:Size of Work Area: Fill in the following table to estimate bond amount.All estimates are subject to revision based on site conditions.List is not all-inclusive and is to be used as a guide only. Bond amounts can be added or revoked ant the discretion of theSuperintendent of HighwaysType of ActivityUnit price# of UnitsTotal PriceConcrete Sidewalk 7.00 square footConcrete Apron 8.50 square footConcrete Curbing 16.00 linear footExcavation in Road 45.00 linear footGranite Curbing 25.00 linear footOverlay of Road 45.00 linear footTie into Catch basin 1000.00 perNew structure (ex. Catch basin, 1000.00 eachManhole)Asphalt curbing and Backfill 6.00 linear footTOTAL AMOUNT OF BOND Rev. February 25, 2015Detached Garages Page 2 of 6This work product is created and intended solely to assist the City of Danbury permit process and its end use customers,and is not intended to be used for duplication or reproduction without the specific, written permission of the City of Danbury(No)
The conditions of the issuance for this permit are that every person acting under that same shall at alltime, and in every respect, carefully and truly observe the rules, regulations and specifications required inthe Ordinance of the City of Danbury.Do NOT enter an unprotected trench!Each employee in a trench shall be protected from a cave-in by an adequate protective system.U.S. Department of Labor Occupational Safety & Health Administration CPL 02-00-087- CPL 2.87 - Inspection Procedures for Enforcing the Excavation Standard, 29 CFR1926, Subpart P Supported by a trench box to protect workers in a trench.Additionally, excavated or other materialsmust be at least 2 feet back from the edgeof a trench; and A safe means of egressshall be provided within 25 feet of workersin a trench.NOTE:1. Authorization is required from the City Forester if any trees locatedon City property are to be removed or disturbed by proposedconstruction.2. Permittee shall notify the Police and Fire Department of anyexpected traffic interference and or layout of any detour. The PoliceDepartment will be the sole judge of the need for protection.3. Call before you dig request number must be obtained before permitcan be issued. 1-800-922-4455Request #BUILDING INFO: Please see Sheet C for Conditions for Permit and Inspection Order*Please complete attached Workman’s Compensation FormFooting Widths:Footing Thickness:Foundation Walls DepthFoundation Walls Thickness:Footing Material:Foundation Wall MaterialInterior Wall Finish:Interior Wall Thickness:Insulation Type:Insulation R Value Walls:Insulation R Value Floor:Insulation R Value Ceiling:Type of Ceiling:FloorsSill SizeFloor Joist SizeLalley Columns:Plate SizeCeiling Joist SizeRoof rafters SizeType of Heat# of ChimneysFlue Size:Roof Type (Hip, Shed, Etc.):Roof Pitch:Roof Covering:Finished Basement Height:Height of 1st Floor:2nd Floor:3rd Floor:Building Officials Signature:Rev. February 25, 2015Date:4th Floor:Print ApplicationDetached Garages Page 3 of 6This work product is created and intended solely to assist the City of Danbury permit process and its end use customers,and is not intended to be used for duplication or reproduction without the specific, written permission of the City of Danbury
CONNECTICUT HOMEOWNERS’WORKERS’ COMPENSATIONINSURANCE AFFIDAVITDATE:HOMEOWNER(S) NAMEPROPERTY LOCATED AT:IN THE CITY OF DANBURYI, ,THE OWNER OF THE ABOVE DESCRIBED PROPERTYHEREBY SWEAR AND ATTEST THAT I WILL REQUIRE PROOF OF WORKERS’ COMPENSATIONINSURANCE FROM EACH AND EVERY SUBCONTRACTOR OR OTHER WORKER BEFORE HE/SHEENGAGES IN WORK ON MY PROPERTY.I UNDERSTAND THAT EVERY PERSON EMPLOYED OR ENGAGED TO PERFORM SERVICES ON THECONSTRUCTION SITE (INCLUDING SOLE PROPRITORS, INDEPENDENT CONTRACTORS ANDBOTH OWNERS AND EMPLOYEES OF SUBCONTRACTING COMPANIES), ARE REQUIRED TO HAVEWORKERS’ COMPENSATION INSURANCE.(Signed)(Date)OATH(NOTARY, COMMISSIONER OF SUPERIOR COURT,“Subscribed and sworn to before meTHISDAY OF”JUSTICE OF THE PEACE)DATE COMMISSION EXPIRES:Rev. February 25, 2015Detached Garages Page 4 of 6This work product is created and intended solely to assist the City of Danbury permit process and its end use customers,and is not intended to be used for duplication or reproduction without the specific, written permission of the City of Danbury
CONNECTICUT WORKERS’ COMPENSATIONINSURANCE AFFIDAVITFOR PROPERTY OWNERS OR SOLE PROPRIETORSDATE:PROPERTY OWNER(S) NAMEORSOLE PROPRIETORPROPERTY LOCATION:IN THE CITY OF DANBURYI, , THE OWNER OF THE ABOVE DESCRIBED PROPERTY OR A SOLEPROPRIETOR, HEREBY SWEAR AND ATTEST THAT I WILL REQUIRE PROOF OF WORKERS’COMPENSATION INSURANCE FROM EACH AND EVERY CONTRACTOR, SUBCONTRACTOR OROTHER WORKER BEFORE HE/SHE ENGAGES IN WORK ON THE ABOVE DESCRIBEDPROPERTY IN ACCORDANCE WITH THE PROVISIONS OF CHAPTER 568.I UNDERSTAND THAT PURSUANT TO §31-275 OF THE CONNECTICUT GENERAL STATUTES,OFFICERS OF A CORPORATION AND PARTNERS IN A BUSINESS MAY ELECT TO BEEXCLUDED FROM COVERAGE BY FILING A WAIVER IN ACCORDANCE WITH §31-275, ANDTHAT SOLE PROPRIETORS ARE NOT REQUIRED TO HAVE COVERAGE, UNLESS THEY FILETHEIR INTENT TO ACCEPT COVERAGE PURSUANT TO §31-275.(Signed)(Date)OATH(NOTARY, COMMISSIONER OF SUPERIOR COURT,“Subscribed and sworn to before meTHISDAY OF”JUSTICE OF THE PEACE)DATE COMMISSION EXPIRES:Rev. February 25, 2015Detached Garages Page 5 of 6This work product is created and intended solely to assist the City of Danbury permit process and its end use customers,and is not intended to be used for duplication or reproduction without the specific, written permission of the City of Danbury
CITY OF DANBURY155 DEER HILL AVENUEDANBURY, CONNECTICUT 06810BUILDING DEPARTMENT(203) 797-4580LEO. P. NULLBUILDING OFFICIALATTENTIONBuilding Inspections which result in a failure may incur an additional 25.00 fee for each reinspection.Sec.6-02(a)(2) of the Code of Ordinances, Danbury, Connecticut“Additional inspections shall be performed for an additional fee of Twenty Five Dollars ( 25.00) per inspection. Each separate trip tothe site shall be deemed to be a separate inspection. Such additional fees shall be due and payable prior to the issuance of a certificateof occupancy.”As of January 23, 2002 the Building Department of the City of Danbury will be strictly enforcing the above referenced section.Owner/Agent SignatureRev. February 25, 2015DateDetached Garages Page 6 of 6This work product is created and intended solely to assist the City of Danbury permit process and its end use customers,and is not intended to be used for duplication or reproduction without the specific, written permission of the City of Danbury
Type of Project Engineering Septic Grading Zoning Building Detached Garage Yes, if Utilities are being added * Possible (inquire) Yes Yes * One or the other or combination using sewer and water (Engineering) septic or well (Health) Table to be used as a guide only. . Danbury, CT 06810. Rev. February 25, 2015 Detached Garages Page 2 of 6 .











