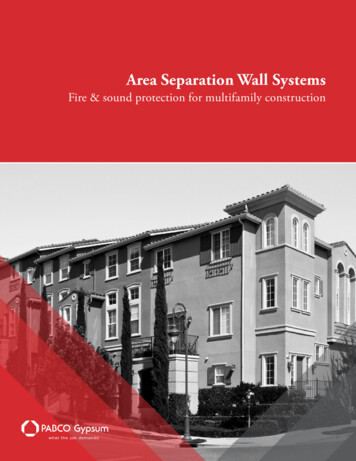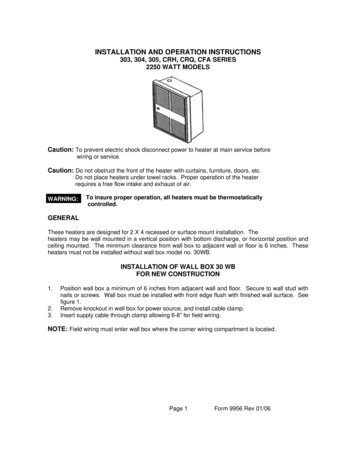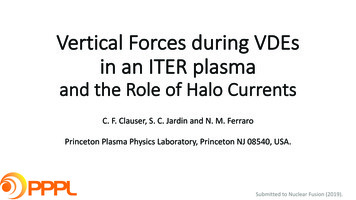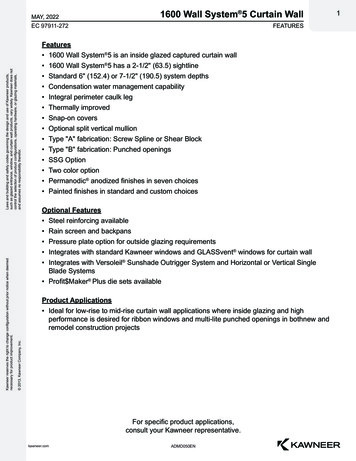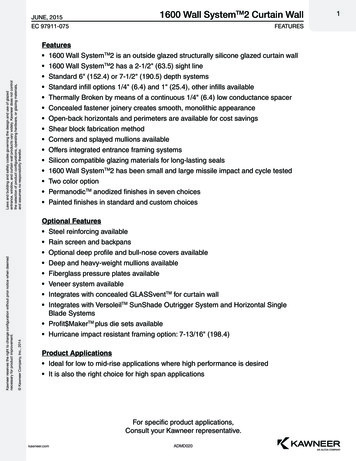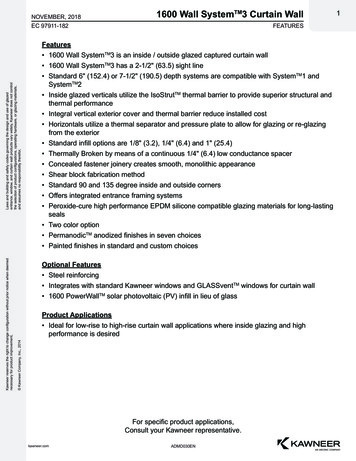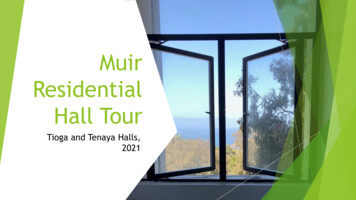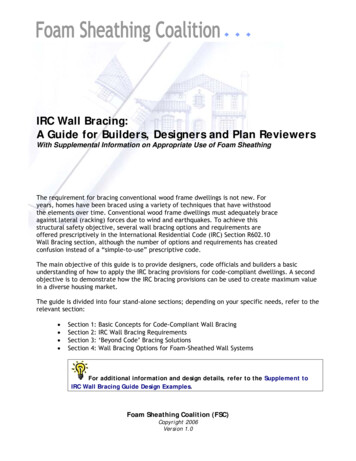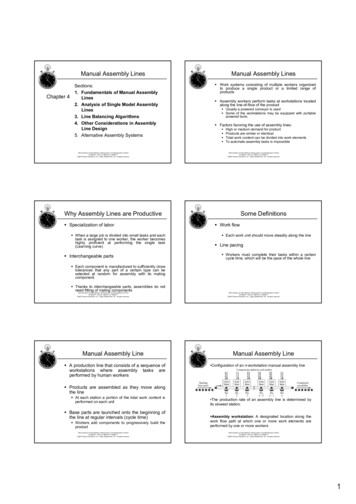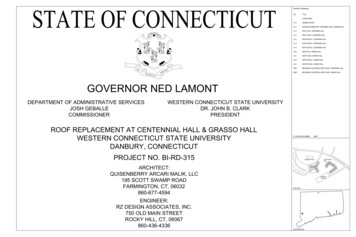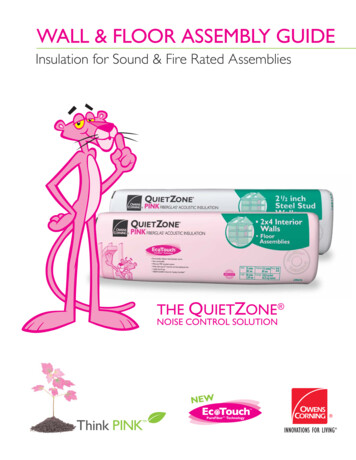
Transcription
WALL & FLOOR ASSEMBLY GUIDEInsulation for Sound & Fire Rated AssembliesTHE QUIETZONE NOISE CONTROL SOLUTION
QUIETZONE NOISE CONTROL SOLUTIONSToday’s lifestyle is a loud one. Our entertainment, modes of travel, time-savingconveniences and sophisticated machinery give off a tremendous amount of sound. Muchof this is unwanted sound or, as it is more commonly known, noise.Noise must be controlled to maintain a degree of comfort. This is especially true in living andworking quarters, be it at home, apartment, motel, hotel or office. That means keeping thenoise from traveling from one area through a barrier (walls, doors, ceilings) into another. Owens Corning’s EcoTouch QuietZone PINK FIBERGLAS Acoustic Insulation ismanufactured in Canada and contains a minimum of 70 per cent* recycled content, thehighest recycled content in the industry Owens Corning’s EcoTouch QuietZone PINK FIBERGLAS Acoustic Insulation hasachieved EcoLogo certification, GREENGUARD Indoor Air Quality Certification andGREENGUARD Children & Schools Certification and is verified to be formaldehyde freeDISCLAMER: The type of gypsum board mentioned in the construction description reflects the type of board used in theacoustic test reports. Consult listed fire references for specific gypsum board type and brand to obtain listed performance.All wall assemblies are considered non load bearing unless otherwise specified.Owens Corning intends this booklet to be a guide in helping the builder, architect or contractor select the acoustical wall designthat is best for a specific situation, a wall design that includes Owens Corning QuietZone PINK FIBERGLAS AcousticInsulation. We believe the information published herein is as reliable as the present state of the acoustical testing art permits.However, as use conditions are not within its control, Owens Corning cannot be responsible for building design orconstruction and does not guarantee results from use of its products or the information contained herein.
CONTENTSConstruction Designs for Acoustical ControlWALL ASSEMBLIESSingle Layer Wood Stud Wall with Resilient ChannelsUnbalanced Wood Stud Wall with Resilient ChannelsDouble Layer Wood Stud Wall with Resilient ChannelsSingle Layer Wood Stud WallUnbalanced Wood Stud WallDouble Layer Wood Stud WallSingle Layer Double Wood Stud WallUnbalance Double Wood Stud WallDouble Layer Double Wood Stud WallSingle Layer Staggered Wood Stud WallUnbalanced Staggered Wood Stud WallDouble Layer Staggered Wood Stud WallSingle Layer Steel Stud Wall with Resilient ChannelsUnbalanced Steel Stud Wall with Resilient ChannelsDouble Layer Steel Stud Wall with Resilient ChannelsSingle Layer Steel Stud WallUnbalanced Steel Stud WallDouble Layer Steel Stud WallSingle Layer Chase WallDouble Layer Chase WallSingle Layer Double Steel Stud WallUnbalanced Double Steel Stud WallDouble Layer Double Steel Stud WallFaced Concrete Block WallFLOOR AND CEILING ASSEMBLIESSolid Wood Floor Joist AssembliesWood I-Joist AssembliesWood Truss AssembliesSteel Joist FloorsSOUND ABSORPTION COEFFICIENTSSOUND TRANSMISSION LOSSExterior WallsExterior Doors and 27-2930-3233343536373839-4142-44454647-48495052-55
Wall & Floor Assembly GuideConstruction Designs for Acoustical ControlThe goal of all acoustically “efficient”systems is to create a living or workingenvironment that is comfortable and freefrom distraction or unwanted externalnoise. While the “ideal” acousticalenvironment has yet to be created,several construction designs forcommercial and residential installationsdo exist that promote an enhancedacoustical environment.Improving the Effective SoundTransmission Loss of WallConstructionsThe sound transmission loss of wallconstructions can be improved byincreasing mass, breaking the soundvibration path and providing cavityabsorption. In addition to these threemethods, another alternative approachto reduce noise levels is to add soundabsorbing materials to a room.Increasing MassHeavier materials block sound betterthan light materials. For example, addinganother layer of gypsum wallboardprovides increased sound transmissionloss. As a general rule, every doubling ofthe weight of the wall increases soundtransmission loss by an additional 5-6dB.Heavier walls, however, are obviouslynot the most economical or mostaesthetic solution to sound controlrequirements.Breaking Vibration PathWalls transmit sound most effectivelywhen they can transmit vibrations fromone face to another through structuralelements such as metal or wood studs.Anything that can be done to interferewith the transmission of vibrationbetween one wall surface and the otherwill help reduce sound transmission. Onemethod of doing this is to stagger woodstuds, reducing sound transmissionthrough them. Metal studs are moreresilient than wood studs and reduce thetransmission of vibrations between onewall surface and the other. In wood studconstructions, resilient metal channelscan be used between the gypsum wallboard and the stud to break thevibration path.3Cavity AbsorptionThe sound transmission loss of a wall canalso be increased by filling the wall cavitywith sound absorbing materials such asOwens Corning EcoTouch QuietZone PINK FIBERGLAS Acoustic Insulation batts. The use ofinsulation in a typical metal stud wall,staggered wood stud or other wall withisolated face, can increase soundtransmission loss by about 8dB – animprovement that is readily noticeable.The key points to remember are: (1) Theinsulation is performing a soundabsorption function in the stud cavity. Itdoes not add significant mass to thepartition in comparison with gypsumboard and stud masses. Based on NRCReport IRC-IR-693, October 1995“Summary Report for Consortium onGypsum Board Walls: SoundTransmission Results”. (2) On average,glass fibre batts have equivalent or betterSTC (Sound Transmission Coefficient)acoustical performance than nominalequivalent thickness, approximately 265%higher density mineral fibre (rock/slagwool) batts. (3) “The greater the fractionof the cavity filled with absorption, thehigher the sound transmission loss.”“With the cavity half-filled withabsorptive material, the soundtransmission loss was about 5dB less thanobtained by filling the cavity completely.”Figure 1The addition of gypsum board to onesurface effectively increases wall mass.Double layer of15.9 mm (5/8") Gypsum BoardSteel StudsSingle Layer of15.9 mm (5/8") Gypsum BoardFigure 2Resilient channels over wood studs break thevibration path, helping to increase soundtransmission loss (STC).15.9 mm (5/8") Gypsum BoardBoth SidesWood StudsResilient Channels89 mm (3-1/2")EcoTouch QuietZone PINK FIBERGLAS Acoustic InsulationFigure 3Insulating wall cavities noticeably improvessound transmission loss by providing cavityabsorption.Double Layer15.9 mm (5/8") Gypsum BoardSteel Studs89 mm (3-1/2")EcoTouch QuietZone PINK FIBERGLAS Acoustic InsulationSingle Layer of15.9 mm (5/8") Gypsum Board
Wall & Floor Assembly GuideConstruction Designs for Acoustical ControlAdding Sound Absorbing MaterialsTo Source and Receive AreasAnother method of increasing theeffective sound transmission lossbetween two rooms is to add soundabsorbing materials to each room. Bydoing this, the overall noise level in eachroom is reduced, which results in acorresponding reduction of the soundlevel in any adjacent area. By addingsound absorbing materials to both thesource and receive room, one can obtaina significant reduction of the noise levelin the receive room. The net effect is asignificant reduction in intruding noise,with no change to the separatingpartition.Detail Design and ConstructionConsiderationsThe effective acoustical performance ofwalls can be greatly affected by a numberof design and construction details. Thesedetails include sealing the perimeter ofwalls, construction details of wallintersections, size and placement ofwindows, the location and properinstallation of doors, electrical outlets,ducts, and mechanical equipment.Figure 4Sealing detail of sound insulating walls atceiling and floor attachments.Perimeter SealingAn air seal should be used around theperimeter of the wall to effect a properacoustical seal. A non-hardening,permanently resilient caulking such abutyl rubber-based compound isrecommended for both sides of thepartition at applicable locations, such asthe bottom and top plates. Jointcompound and tape will seal effectivelyin corners if multiple layers of wallboardare properly staggered. Figure 4 providesconstruction details for framing soundinsulation walls at ceilings and floorattachments.DoorsWhere optimum noise control is desired,solid wood core doors should be used.Door tops and sides should be gasketedwith a soft-type weather stripping. Use ofthreshold closures at the bottom of thedoor or air seals will reduce soundtransmission. Sliding doors should beavoided where optimum noise control isdesired. Doors opening upon hallwaysshould not open across from oneanother.WindowsWindows normally have lowertransmission loss values than thesurrounding wall. Therefore, it isadvantageous to reduce window area forincreased noise control. Additionalmeasures to be taken are the reductionof windows facing noisy areas and theseparation of windows to reducecrosstalk. Give consideration to the useof this or insulated glass (as well asdouble glazing) to help reduce soundtransmission. Weather stripping windowswill assure that they close tightly, andthus, reduce the transmission of outsidesound sources.ElectricalLight switches and outlets should not beconstructed back-to-back. Ceiling fixturesshould be surface mounted and openingsaround boxes should be sealed airtight.Electrical distribution panels, as well astelephones, bells, intercoms or audiobuilt-ins should be installed onwell-insulated interior walls only, andnever on party or corridor walls.Single Layer Wood Stud Wall(single layer gypsum board each side)Ceiling AttachmentResilient ChannelsCeilingGypsum BoardFloor AttachmentFloor JoistsEcoTouch QuietZone PINK FIBERGLAS Acoustic InsulationWood StudsBase BoardAcoustical SealantJoint (Tape & Compound)EcoTouch QuietZone PINKFIBERGLAS Acoustic Insulation Acoustical SealantGypsum BoardSingle Layer Wood Stud Wall with Resilient Channels on One Side(single layer gypsum board each side)Ceiling AttachmentResilient ChannelsCeilingGypsum BoardFloor AttachmentFloor JoistsEcoTouch QuietZone PINK FIBERGLAS Acoustic InsulationAcoustical SealantJoint (Tape & Compound)Wood StudsResilient ChannelsBase BoardAcoustical SealantEcoTouch QuietZone PINK FIBERGLAS Acoustic InsulationGypsum Board4
Wall & Floor Assembly GuideConstruction Designs for Acoustical ControlFigure 4 (continued)Sealing detail of sound insulating walls atceiling and floor attachments.Single Layer Wood Stud Wall(double layer gypsum board each side)Ceiling AttachmentResilient ChannelsCeilingGypsum BoardFloor AttachmentFloor JoistsEcoTouch QuietZone PINK FIBERGLAS Acoustic InsulationWood StudsBase BoardJoint (Tape & Compound)Acoustical SealantEcoTouch QuietZone PINK FIBERGLAS Acoustic InsulationAcoustical SealantGypsum BoardSingle Layer Wood Stud Wall with Resilient Channels on One Side(double layer gypsum board each side)Ceiling AttachmentResilient ChannelsCeilingGypsum BoardFloor AttachmentFloor JoistsEcoTouch QuietZone PINK FIBERGLAS Acoustic InsulationWood StudsResilient ChannelsJoint (Tape & Compound)Base BoardAcoustical SealantEcoTouch QuietZone PINK FIBERGLAS Acoustic InsulationAcoustical SealantGypsum BoardSingle Layer Wood Stud Wall(double layer gypsum board one side, single layer other side)Ceiling AttachmentResilient ChannelsCeilingGypsum BoardFloor AttachmentFloor JoistsEcoTouch QuietZone PINK FIBERGLAS Acoustic InsulationWood StudsBase BoardAcoustical SealantJoint (Tape & Compound)EcoTouch QuietZone PINK FIBERGLAS Acoustic InsulationAcoustical SealantGypsum BoardSingle Layer Wood Stud Wall with Resilient Channels on One Side(double layer gypsum board one side, single layer other side)Ceiling AttachmentResilient ChannelsCeilingGypsum BoardFloor AttachmentFloor JoistsEcoTouch QuietZone PINK FIBERGLAS Acoustic InsulationWood StudsResilient ChannelsBase BoardAcoustical SealantJoint (Tape & Compound)EcoTouch QuietZone PINK FIBERGLAS Acoustic InsulationGypsum Board5Acoustical Sealant
Wall & Floor Assembly GuideConstruction Designs for Acoustical ControlSound can transmit between electricaloutlets through wiring, separate wiring ofeach occupancy can minimize thisproblem. Vibrating equipment should beconnected with flexible wiring.Plugs or switches36" min.Wall fixtures24" min.PlumbingPipe runs should be designed with swingarms so expansion and contraction canoccur without binding, thus eliminatingany unwanted sound. Also, piping shouldbe isolated from surrounding structureswith resilient mounts. Air chambersshould be provided at each outlet toeliminate water hammer due to theabrupt stopping of flowing water, andconsideration should be given tooversized pipes and reduced waterpressure. Installation of fixturesback-to-back should be avoided. In allcases, openings made in walls and floorsurfaces should be caulked to ensureoptimum acoustical integrity.DuctsDuct design should be given specialconsideration when planning the layoutof a new or retrofit construction, sinceducts can easily transmit sound.Installation of sufficiently thick metalducts, lined with sound-attenuating ductliner insulation, and the use of duct wrapmaterials will reduce sidewalltransmission of unwanted sound, as wellas reduce fan noise in the duct. The useof quality, quiet appliances, airconditioners and furnaces withwell-balanced motors and fans isrecommended to reduce duct carriednoise and annoyance.GypsumSeal openingResilient mountsCaulk6
Wall & Floor Assembly GuideConstruction Designs for Acoustical ControlEquipment NoiseBefore buying large equipment, be sureto inquire about equipment noise levels.Insist on quiet units. Whenever possible,isolate furnaces, air conditioners andHVAC units away from “quiet” areas.Also, when installing equipment likely tovibrate, use vibration isolators. Verticalducts or ventilation risers mounted onthe exterior of buildings frequently arethe cause of noise complaints. Suchdevices often rattle in windy areas orsnap, crackle and pop (owing to thermalexpansion and contraction) with outdoortemperature variation. Further, theoutdoor noise of aircraft, traffic, etc., areeasily transmitted by the thin-wall ductand carried into the building interior. Allexterior ductwork should be ofdouble-wall construction with acousticallining and silencers.Acoustic liningDouble-wall ductFlex bootRoof SlabAir conditioningequipmentSpring mount7Suspended ceilingDiffuserRubber gasketsLow frequency soundabsorberWhat Is Impact Sound?Impact sound is caused by a floor or wallbeing set into vibration by directmechanical contact. The sound is thenradiated by the floor or wall surface.Floor vibrations may also be transmittedthroughout the structure to walls andre-radiated as sound in adjoining spaces.Increasing Impact Noise IsolationIn commercial constructions where asuspended ceiling is utilized, addingFiberglas insulation to the ceiling plenumwill greatly increase the impact noiseisolation, as well as the airborne soundtransmission loss. Resilient channels andEcoTouch QuietZone PINK FIBERGLAS Acoustic Insulation arerecommended to reduce both impactnoise and airborne sound transmission.The effective impact noise isolation ofthe floor/ ceiling assembly can also beimproved by adding sound absorptivematerials to the receive room. However,the best method of improving the impactnoise isolation provided by a floor/ceilingassembly is to install a carpet and pad onthe floor. When a carpet and pad areplaced on a floor, the impact hammers inthe standard impact machine becomeisolated from the hard floor surface.Thus, very little impact noise is generatedand transmitted to the lower or receiveroom. Although the IIC rating of thefloor/ceiling assembly is greatly improvedby adding a carpet and pad, the airborneSTC values is changed very little becausethe carpet and pad do not add anysignificant weight to the floor/ceilingassembly.
Wall & Floor Assembly GuideConstruction Designs for Acoustical ControlImproving Ceiling SoundTransmission LossThe sound transmission loss of a ceilingcan be improved by placing EcoTouch QuietZone PINK FIBERGLAS Acoustic insulation batts on the back ofthe ceiling panels. This has the sameeffect as putting insulation in the studcavity of a wall; however, in this case theinsulation absorbs sound in the plenumarea. Depending on the type of ceilingpanels used, the STC can be improvedby 7 to 12 points. As in the case ofpartitions, the effective soundtransmission loss of a ceiling can also beimproved by adding sound absorptivematerials to both the source and receiverooms. For example, sound absorptivewall treatments could be installed in bothrooms, thereby reducing the overallnoise level.Fuzz WallIn order to improve the two room STCvalue of a wall, consideration must alsobe given to the plenum above thedividing wall. A quick and easy way toaddress this is to install the “Fuzz wall”by stacking batts directly above thedivider wall.References for Fire RatingULC: Underwriters Laboratories ofCanada,List of Equipment & Materials, Volume III,Fire Resistance RatingsFor further details contact yourOwens Corning representative.NBC: National Building Code of Canada,2010,Appendix A, Table A-9.10.3.1.AUL: Underwriters Laboratories Inc., FireResistance Directory, Volume IGA: Gypsum Association,Fire Resistance Design Manual,GA-600-2009, 19th EditionOSUT: The Ohio State UniversityEngineering Experiment StationReferences for Sound TransmissionCoefficients (STC)NBC: National Building Code of Canada,2010,Appendix A, Table A-9.10.3.1.ANRC: National Research Council ofCanada, Summary Reportfor Consortium on Gypsum Walls:Sound Transmission Results, Internalreport IRC-IR-693NRC: Gypsum Board Walls:Transmission Loss DataHalliwell, R.E.; Nightingale, T.R.T.;Warnock, A.C.C.; Birta, J.A.IRC-IR-761RAL: Riverbank Acoustical LaboratoriesW & OC: Owens Corning Science andTechnology Center – OCARC,Granville, Ohio & Acculab Consultantsin Acoustics, Columbus, Ohio8
Wall & Floor Assembly GuideInsulation for Sound & Fire Rated AsembliesWall AssembliesSingle Layer Wood Stud Wall with Resilient ChannelsREFERENCE.9FIRE RATINGTEST NO.STCOC ASSEMBLY NO.CONSTRUCTION DESCRIPTIONNBC-W3a (16" o.c.)NBC-W3a (16" o.c.)NBC-W3b (24" o.c.)NBC-W3b (24" o.c.)45 min, L.B.1 h, N.L.B.45 min, L.B.1 h, N.L.B.NBC-W3a (16" o.c.)NRC-TL-93-110 (16")NRC-TL-93-098 (24")NBC-W3b (24" o.c.)45465048SLWSR057Single 38 mm x 89 mm (1-1/2" x 3-1/2") wood studsspaced 400 mm (16") or 600 mm (24") o.c.; resilientchannels spaced 400 mm (16") or 600 mm (24") o.c.; singlelayer 15.9 mm (5/8") type “x” gypsum board each side; onethickness, 89 mm (3-1/2") thick EcoTouch QuietZone PINK FIBERGLAS Acoustic Batt Insulation.N.A.N.A.NRC-TL-93-122 (16") 40NRC-TL-93-089 (24") 40OCF431 (16")40SLWSR067Single 38 mm x 89 mm (1-1/2" x 3-1/2") wood studsspaced 400 mm (16") or 600 mm (24") o.c.; resilientchannels spaced 600 mm (24") o.c.; single layer 15.9 mm(5/8") type “x” gypsum board each side; no insulation.NBC-W3c (16" o.c.)NBC-W3c (16" o.c.)NBC-W3c (24" o.c.)NBC-W3c (24" o.c.)45 min. L.B.45 min, N.L.B.45 min. L.B.45 min, N.L.B.NBC-W3c (16" o.c.)NBC-W3c (24" o.c.)W0769 (16" o.c.)43SLWSR077N.A.46Single 38 mm x 89 mm (1-1/2" x 3-1/2") wood studsspaced 400 mm (16") o.c. or 600 mm (24") o.c.; resilientchannels spaced 400 mm (16") o.c. or 600 mm (24") o.c.;single layer 12.7 mm (1/2") type “x” gypsum board eachside; one thickness, 89 mm (3-1/2") thick EcoTouch QuietZone PINK FIBERGLAS Acoustic Batt Insulation.N.A.N.A.NBCNRCW0969N.A. SLWSR087N.A.39Single 38 mm x 89 mm (1-1/2" x 3-1/2") wood studsspaced 400 mm (16") o.c.; resilient channels spaced 600mm (24") o.c.; single layer 12.7 mm (1/2") type “x” gypsumboard each side; no insulation.Note: See references for assembly details regarding stud & drywall type, spacing of studs, fasteners and/or resilient channels, required to meet the listed STC rating for that assembly.* Fire rating based on referenced assembly. See Appendix for explanatory footnotes.
Wall & Floor Assembly GuideInsulation for Sound & Fire Rated AsembliesWall AssembliesUnbalanced Wood Stud Wall with Resilient ChannelsREFERENCE.FIRE RATINGTEST NO.STCOC ASSEMBLY NO.CONSTRUCTION DESCRIPTIONNBC-W5c (16" o.c.)NBC-W5c (16" o.c.)NBC-W5d (24" o.c.)NBC-W5d (24" o.c.)45 min, L.B.1 h, N.L.B.45 min, L.B.1 h, N.L.B.NBC-W5c (16" o.c.)NBC-W5d (24" o.c.)*W0669 (16" o.c.)495352UWSR037Single 38 mm x 89 mm (1-1/2" x 3-1/2") wood studsspaced 400 mm (16") or 600 mm (24") o.c.; resilientchannels spaced 400 mm (16") or 600 mm (24") o.c.; singlelayer 12.7 mm (1/2") type “x” gypsum board one side;double layer other side, one thickness, 89 mm (3-1/2") thickEcoTouch QuietZone PINK FIBERGLAS Acoustic BattInsulation.N.A.N.A.W146944UWSR047Single 38 mm x 89 mm (1-1/2" x 3-1/2") wood studsspaced 400 mm (16") o.c.; resilient channels spaced 600mm (24") o.c.; single layer 12.7 mm (1/2") type “x” gypsumboard one side; Double layer other side; no insulation.Note: See references for assembly details regarding stud & drywall type, spacing of studs, fasteners and/or resilient channels, required to meet the listed STC rating for that assembly.* Fire rating based on referenced assembly. See Appendix for explanatory footnotes.10
Wall & Floor Assembly GuideInsulation for Sound & Fire Rated AsembliesWall AssembliesDouble layer Wood Stud Wall with Resilient ChannelsREFERENCE.FIRE RATINGTEST NO.STCOC ASSEMBLY NO.CONSTRUCTION DESCRIPTIONNBC-W6dNBC-W6d1 h, L.B.1.5h, e 38 mm x 89 mm (1-1/2" x 3-1/2") wood studsspaced 400 mm (16") o.c.; resilient channels spaced 600mm (24") o.c.; double layer 12.7 mm (1/2") type “x”gypsum board each side; one thickness, 89 mm (3-1/2")thick EcoTouch QuietZone PINK FIBERGLAS Acoustic Batt Insulation.NBC-W6jNBC-W6j1 h, L.B.1.5h, N.L.B.NBC-W6j46DLWSR027Single 38 mm x 89 mm (1-1/2" x 3-1/2") wood studsspaced 400 mm (16") or 600 mm (24") o.c.; resilientchannels spaced 400 mm (16") or 600 mm (24") o.c.;double layer 12.7 mm (1/2") type “x” gypsum board eachside; no insulation.11Note: See references for assembly details regarding stud & drywall type, spacing of studs, fasteners and/or resilient channels, required to meet the listed STC rating for that assembly.* Fire rating based on referenced assembly. See Appendix for explanatory footnotes.
Wall & Floor Assembly GuideInsulation for Sound & Fire Rated AsembliesWall AssembliesSingle Layer Wood Stud WallREFERENCE.FIRE RATINGTEST NO.STCOC ASSEMBLY NO.CONSTRUCTION DESCRIPTIONNBC-W1b (16" o.c.)NBC-W1b (16" o.c.)NBC-W1b (24" o.c.)NBC-W1b (24" o.c.)45 min, L.B.45 min, N.L.B.45 min, L.B.45 min, N.L.B.NBC-W1b (16" o.c.)NBC-W1b (24" o.c.)W2069 (16" o.c.)343439SLWS127Single 38 mm x 89 mm (1-1/2" x 3-1/2") wood studsspaced 400 mm (16") or 600 mm (24") o.c.; single layer12.7 mm (1/2") type “x” gypsum board each side; onethickness, 89 mm (3-1/2") thick EcoTouch QuietZone PINK FIBERGLAS Acoustic Batt Insulation.NBC-W1e (16" o.c.)NBC-W1e (16" o.c.)NBC-W1e (24" o.c.)NBC-W1e (24" o.c.)45 min, L.B.45 min, N.L.B.45 min, L.B.45 min, N.L.B.NBC-W1e (16" o.c.)NBC-W1e (24" o.c.)W2169 (16" o.c.)323235SLWS137Single 38 mm x 89 mm (1-1/2" x 3-1/2") wood studsspaced 400 mm (16") or 600 mm (24") o.c.; single layer12.7 mm (1/2") type “x” gypsum board each side; noinsulation.*UL-U305 & *UL-U309 1 h, L.B.NBC-W1a 16 & (24" o.c.) 1 h, L.B.NBC-W1a 16 & (24" o.c.) 1 h, N.L.B.NBC-W1a (16" o.c.)NBC-W1a (24" o.c.)*OCF423 (16" o.c.)363636SLWS147Single 38 mm x 89 mm (1-1/2" x 3-1/2") wood studsspaced 400 mm (16") or 600 mm (24") o.c.; single layer15.9 mm (5/8") type “x” gypsum board each side; onethickness, 89 mm (3-1/2") thick EcoTouch QuietZone PINK FIBERGLAS Acoustic Batt Insulation.*ULC-W301 (16" o.c.) 1 h, L.B.NBC-W1d (16" o.c.)1 h, L.B.NBC-W1d (24" o.c.)1 h, N.L.B.NBC-W1d (16" o.c.)NBC-W1d (24" o.c.)*OCF424 (16" o.c.)323234SLWS157Single 38 mm x 89 mm (1-1/2" x 3-1/2") wood studsspaced 400 mm (16") or 600 mm (24") o.c.; single layer15.9 mm (5/8") type “x” gypsum board each side; noinsulation.Note: See references for assembly details regarding stud & drywall type, spacing of studs, fasteners and/or resilient channels, required to meet the listed STC rating for that assembly.* Fire rating based on referenced assembly. See Appendix for explanatory footnotes.12
Wall & Floor Assembly GuideInsulation for Sound & Fire Rated AsembliesWall AssembliesUnbalanced Wood Stud WallREFERENCE.FIRE RATINGTEST NO.STCOC ASSEMBLY NO.CONSTRUCTION DESCRIPTIONN.A.N.A.W2469(16" o.c.)40UWS107Single 38 mm x 89 mm (1-1/2" x 3-1/2") wood studsspaced 400 mm (16") or 600 mm (24") o.c.; double layer12.7 mm (1/2") type “x” gypsum board one side; singlelayer other side; one thickness, 89 mm (3-1/2") thickEcoTouch QuietZone PINK FIBERGLAS AcousticBatt Insulation.N.A.N.A.W2269(16" o.c.)38UWS117Single 38 mm x 89 mm (1-1/2" x 3-1/2") wood studsspaced 400 mm (16") or 600 mm (24") o.c.; double layer12.7 mm (1/2") type “x” gypsum board one side; single layerother side; No insulation.13Note: See references for assembly details regarding stud & drywall type, spacing of studs, fasteners and/or resilient channels, required to meet the listed STC rating for that assembly.* Fire rating based on referenced assembly. See Appendix for explanatory footnotes.
Wall & Floor Assembly GuideInsulation for Sound & Fire Rated AsembliesWall AssembliesDouble Layer Wood Stud WallREFERENCE.NBC-W2b (16" o.c.)NBC-W2b (16" o.c.)NBC-W2b (24" o.c.)NBC-W2b (16" o.c.)FIRE RATING1 h, L.B.1.5h N.L.B.1 h, L.B.1.5h N.L.B.TEST NO.STCNBC-W2b (16" o.c.)NBC-W2b (24" o.c.)W2569 (16" o.c.)383845OC ASSEMBLY NO.DLWS097CONSTRUCTION DESCRIPTIONSingle 38 mm x 89 mm (1-1/2" x 3-1/2") wood studsspaced 400 mm (16") or 600 mm (24") o.c.; double layer12.7 mm (1/2") type “x” gypsum board each side; onethickness, 89 mm (3-1/2") thick EcoTouch QuietZone PINK FIBERGLAS Acoustic Batt Insulation.Note: See references for assembly details regarding stud & drywall type, spacing of studs, fasteners and/or resilient channels, required to meet the listed STC rating for that assembly.* Fire rating based on referenced assembly. See Appendix for explanatory footnotes.14
Wall & Floor Assembly GuideInsulation for Sound & Fire Rated AsembliesWall AssembliesSingle Layer Double Wood Stud WallREFERENCE.FIRE RATINGTEST NO.STCOC ASSEMBLY NO.CONSTRUCTION DESCRIPTIONNBC-W13a (16" o.c.)NBC-W13a (16" o.c.)NBC-W13a (24" o.c.)NBC-W13a (24" o.c.)1 h, L.B.1 h, N.L.B.1 h, L.B.1 h, N.L.B.NBC-W13a (16" o.c.)57NBC-W13a (24" o.c.)57NRC-TL-93-266 (16" o.c.) 56W02985 (24" o.c.)60SLDWS217Double 38 mm x 89 mm (1-1/2" x 3-1/2") wood studsspaced 400 mm (16") or 600 mm (24") o.c., on separate38 mm x 89 mm (1-1/2" x 3-1/2") wood plates set 25 mm(1") apart; single layer 15.9 mm (5/8") type “x” gypsumboard each side; two thicknesses, 89 mm (3-1/2")thick EcoTouch QuietZone PINK FIBERGLAS Acoustic Batt Insulation.NBC-W13b (16" o.c.)NBC-W13b (16" o.c.)NBC-W13b (24" o.c.)NBC-W13b (24" o.c.)45 min L.B.45 min N.L.B.45 min L.B.45 min N.L.B.NBC-W13b (16" o.c.)57NBC-W13b (24" o.c.)57NRC-TL-93-270 (16" o.c.) 58W02869* (16" o.c.)59SLDWS227Double 38 mm x 89 mm (1-1/2" x 3-1/2") wood studsspaced 400 mm (16") or 600 mm (24") o.c., on separate38 mm x 89 mm (1-1/2" x 3-1/2") wood plates set 25 mm(1") apart; single layer 12.7 mm (1/2") type “x” gypsumboard each side; two thicknesses, 89 mm (3-1/2") thickEcoTouch QuietZone PINK FIBERGLAS AcousticBatt Insulation.NBC-W13d (16" o.c.)NBC-W13d (16" o.c.)NBC-W13d (24" o.c.)NBC-W13d (24" o.c.)45 min L.B.45 min N.L.B.45 min L.B.45 min N.L.B.NBC-W13d (16" o.c.) 55NBC-W13d (24" o.c.) 53W02969 (16" o.c.)56SLDWS237Double 38 mm x 89 mm (1-1/2" x 3-1/2") wood studsspaced 400 mm (16") or 600 mm (24") o.c., on separate38 mm x 89 mm (1-1/2" x 3-1/2") wood plates set 25 mm(1") apart; single layer 12.7 mm (1/2") type “x” gypsumboard each side; one thicknesses, 89 mm (3-1/2") thickEcoTouch QuietZone PINK FIBERGLAS AcousticBatt Insulation.NBC-W13f (16" o.c.)NBC-W13f (16" o.c.)NBC-W13f (24" o.c.)NBC-W13f (24" o.c.)45 min L.B.45 min N.L.B.45 min L.B.45 min N.L.B.NBC-W13f (16" o.c.)NBC-W13f (24" o.c.)W3469 (16" o.c.)454547SLDWS247Double 38 mm x 89 mm (1-1/2" x 3-1/2") wood studsspaced 400 mm (16") or 600 mm (24") o.c., on separate38 mm x 89 mm (1-1/2" x 3-1/2") wood plates set 25 mm(1") apart; single layer 12.7 mm (1/2") type “x” gypsumboard each side; no insulation.NBC-W13c (16" o.c.)NBC-W13c (16" o.c.)NBC-W13c (24" o.c.)NBC-W13c (24" o.c.)1 h, L.B.1 h, N.L.B .1 h, L.B.1 h, N L.B.NBC-W13c (16" o.c.)54NBC-W13c (24" o.c.)54NRC-TL-93-265 (16" o.c.) 55OCF448 (16" o.c.)56SLDWS257Double 38 mm x 89 mm (1-1/2" x 3-1/2") wood studsspaced 400 mm (16") or 600 mm (24") o.c., on separate38 mm x 89 mm (1-1/2" x 3-1/2") wood plates set 25 mm(1") apart; single layer 15.9 mm (5/8") type “x” gypsumboard each side; one thickness, 89 mm (3-1/2") thickEcoTouch QuietZone PINK FIBERGLAS Acoustic BattInsulation.NBC-W13e (16" o.c.)NBC-W13e (16" o.c.)NBC-W13e (24" o.c.)NBC-W13e (24" o.c.)1 h, L.B.1 h, N.L.B.1 h, L.B.1 h, N L.B.NBC-W13e (16" o.c.) 45NBC-W13e (24" o.c.) 45NRC-TL-93-261 16" 45SLDWS267Double 38 mm x 89 mm (1-1/2" x 3-1/2") wood studsspaced 400 mm (16") or 600 mm (24") o.c., on separate38 mm x 89 mm (1-1/2" x 3-1/2") wood plates set25 mm (1") apart; single layer 15.9 mm (5/8") type “x”gypsum board each side; no insulation.15Note: See references for assembly details regarding stud & drywall type, spacing of studs, fasteners and/or resilient channels, required to meet the listed STC rating for that assembly.* Fire rating based on referenced assembly. See Appendix for explanatory f
insulation in a typical metal stud wall, staggered wood stud or other wall with isolated face, can increase sound transmission loss by about 8dB - an improvement that is readily noticeable. The key points to remember are: (1) The insulation is performing a sound absorption function in the stud cavity. It does not add signi cant mass to the
