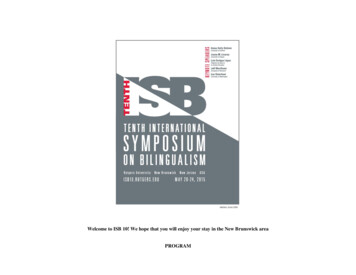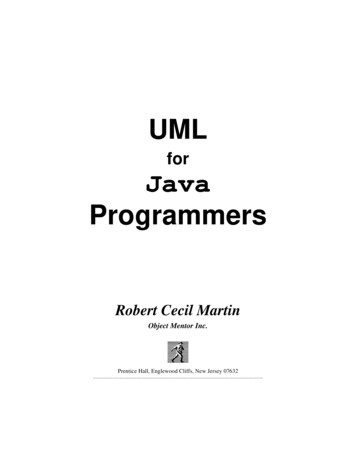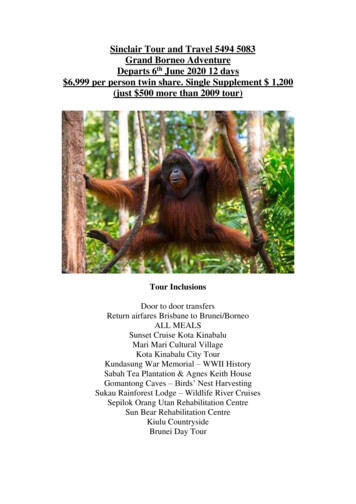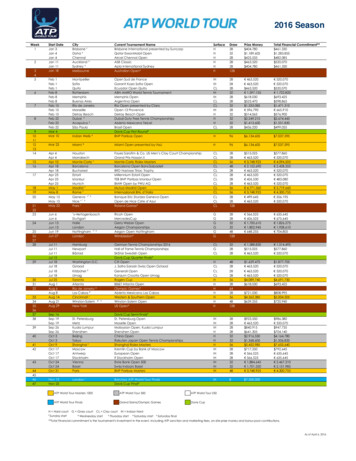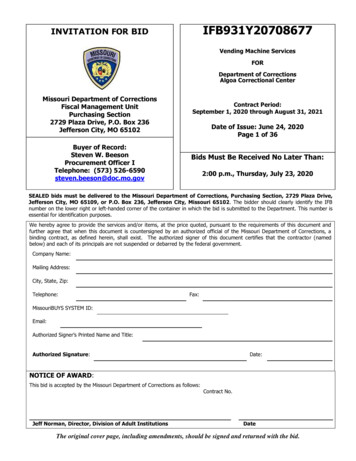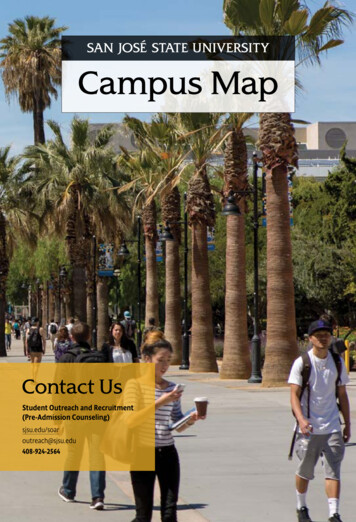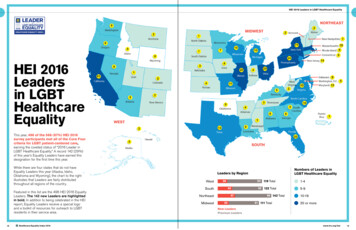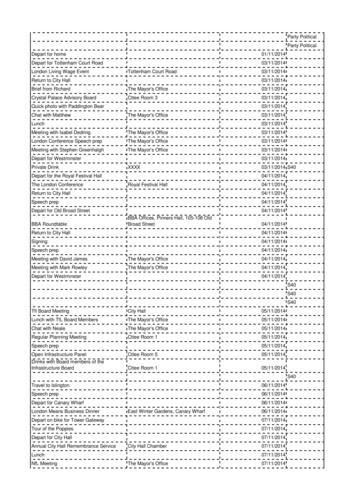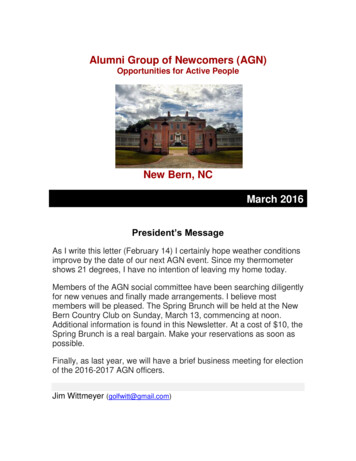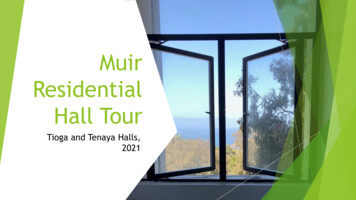
Transcription
MuirResidentialHall TourTioga and Tenaya Halls,2021
Tenaya Hall A HouseA10s-A40s 1st floorA50s-A80s 2nd floor B House (Wellness House)B10s-B40s 3rd floorB50s-B80s 4th floor C HouseC10s-C40s 5th floorC50s-C80s 6th floor D HouseD10s-D40s 7th floorD50s-D80s 8th floor
Tioga Hall E HouseE10s-E40s 1st floorE50s-E80s 2nd floor F House (Cultural House)F10s-F40s 2nd floorF50s-F80s 3rd floor G House (Wilderness House)G10s-G40s 5th floorG50s-G80s 6th floor H HouseH10s-H40s 7th floorH50s-H80s 8th floor J HouseJ10s-J40s 9th floorJ50s-J80s 10th floor
Welcometo yourHouse!A “House” consists of twofloors in a Res Hall joined byopen House Lounge and spiralstaircase that connects thetwo floors.
Meet your House Advisor (HA) Each House has at least oneHouse Advisor, morecommonly known as an HA. HAs are housed in detachedrooms located in the middleof each floor, north of theelevators. They each have awhiteboard on their door andbulletin board nearby wherethey leave helpfulinformation for theirresidents.
House Lounge In Muir, a House consists of two floors connected by an open house lounge with a balcony andconnecting spiral staircase. The House Lounge is on the first floor of the house and offers space for studying, weekly HouseMeetings, and other gatherings.
House Lounge continued Each house lounge hascouches and chairs forlounging as well asmultiple tables andchairs for studying A white board isavailable in the houselounge for study groups House Lounges also haveoutdoor balconies
Single Study Space andLaundry Room Every househas a laundryroom withmultiplewashers anddryers, as wellas additionalsingleoccupantstudy spaces.
Shared Suite Lounges and Kitchens Each end (or wing) of the Res Halls opens into a shared suite lounge and kitchen.Each kitchen has a microwave, sink and storage space. The side lounge has acouch and chairs for lounging as well as a side booth for studying.
Inside a Suite A suite is composed of five or six bedrooms, a shared bathroom with two sinks, twostalls, and two showers, as well as a single study space.
SuiteBathrooms Two shower stalls Two bathroom stalls Two sinks 9 small storage spaces
Inside a Single Room Each room is furnished with a bed, desk,chair, wardrobe, chest of drawers, and wasteand recycle bins. Beds are extra-long twin mattresses (36” x80”) and can be raised or lowered, 14” and32”.
Inside a Double Room Each room will have 2 of the each: beds, desks, chairs, wardrobes, chest ofdrawers, and waste and recycle bins.
Roomscontinued Students are permitted to bringadditional furnishings but nouniversity furniture may beremoved from any room. Please use painter’s or “blue”tape when attaching decorationsto your walls, as students will becharged for damages at the endof the year. Have fun making the place yourown!
For more information Contact the Muir Residential Life Office at 858-534-4200 ormuirreslife@ucsd.edu For questions regarding housing contracts, deadlines, and fees contact UC SanDiego’s HDH department at https://hdhhome.ucsd.edu/,housinginfo@ucsd.edu, or 858-534-4010
Tioga Hall E House E10s-E40s 1st floor E50s-E80s 2nd floor F House (Cultural House) F10s-F40s 2nd floor F50s-F80s 3rd floor G House (Wilderness House) G10s-G40s 5th floor G50s-G80s 6th floor H House H10s-H40s 7th floor H50s-H80s 8th f
