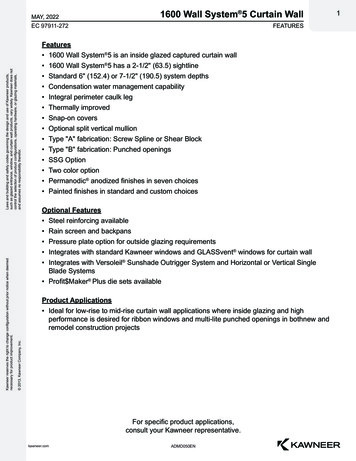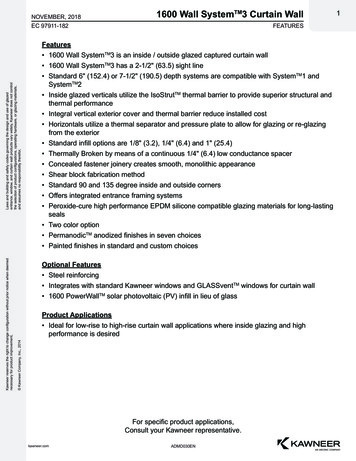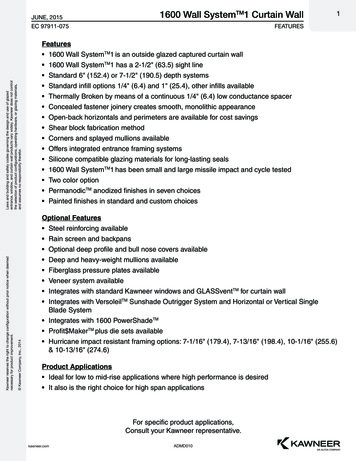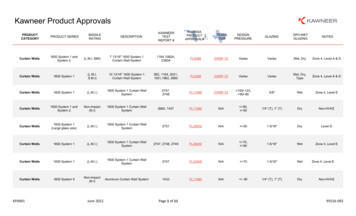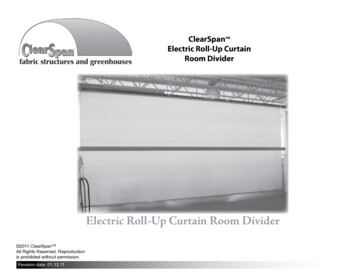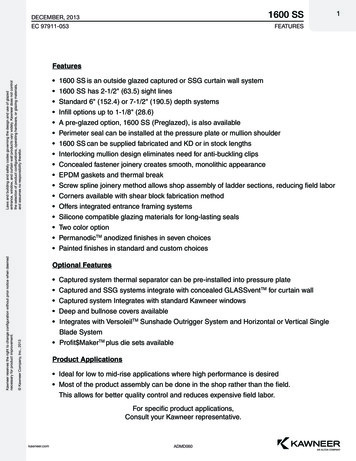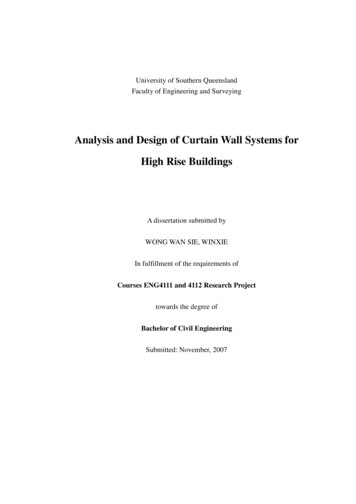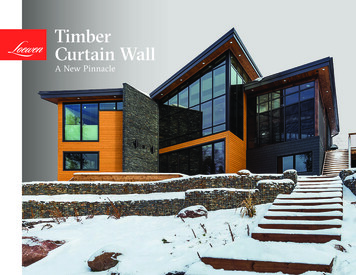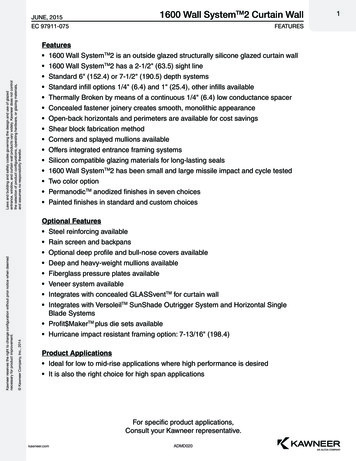
Transcription
JUNE, 20151600 Wall SystemTM2 Curtain WallFEATURESFeatures 1600 Wall SystemTM2 is an outside glazed structurally silicone glazed curtain wall 1600 Wall SystemTM2 has a 2-1/2" (63.5) sight line Standard 6" (152.4) or 7-1/2" (190.5) depth systems Standard infill options 1/4" (6.4) and 1" (25.4), other infills available Thermally Broken by means of a continuous 1/4" (6.4) low conductance spacer Concealed fastener joinery creates smooth, monolithic appearance Open-back horizontals and perimeters are available for cost savings Shear block fabrication method Corners and splayed mullions available Offers integrated entrance framing systems Silicon compatible glazing materials for long-lasting seals 1600 Wall SystemTM2 has been small and large missile impact and cycle tested Two color option PermanodicTM anodized finishes in seven choices Painted finishes in standard and custom choicesOptional Features Steel reinforcing available Rain screen and backpans Optional deep profile and bull-nose covers available Deep and heavy-weight mullions available Fiberglass pressure plates available Veneer system available Integrates with concealed GLASSventTM for curtain wall Integrates with VersoleilTM SunShade Outrigger System and Horizontal SingleBlade Systems Profit MakerTM plus die sets available Hurricane impact resistant framing option: 7-13/16" (198.4) Kawneer Company, Inc., 2014Kawneer reserves the right to change configuration without prior notice when deemednecessary for product improvement.Laws and building and safety codes governing the design and use of glazedentrance, window, and curtain wall products vary widely. Kawneer does not controlthe selection of product configurations, operating hardware, or glazing materials,and assumes no responsibility therefor.EC 97911-075Product Applications Ideal for low to mid-rise applications where high performance is desired It is also the right choice for high span applicationsFor specific product applications,Consult your Kawneer representative.kawneer.comADMD0201
Laws and building and safety codes governing the design and use of glazedentrance, window, and curtain wall products vary widely. Kawneer does not controlthe selection of product configurations, operating hardware, or glazing materials,and assumes no responsibility therefor.1600 Wall SystemTM2 Curtain WallBLANK PAGEADMD020kawneer.com Kawneer Company, Inc., 2014Kawneer reserves the right to change configuration without prior notice when deemednecessary for product improvement.2JUNE, 2015EC 97911-075
JUNE, 20151600 Wall SystemTM2 Curtain WallEC 97911-0753INDEXPICTORIAL VIEW. 51" INFILL DETAILS. 61/4" INFILL DETAILS. 7ENTRANCE DETAILS. 8,9CORNERS. 10SPLAYED MULLION OPTIONS. 11GLASSventTM FOR CURTAIN WALL/WINDOWS. 12BACKPAN AND MISCELLANEOUS DETAILS . 13MISCELLANEOUS FRAMING. 14HURRICANE IMPACT RESISTANT DETAILS. 15,16ANCHORING. 17,18WIND LOAD CHARTS. 19-30DEADLOAD CHARTS. 31-33THERMAL CHARTS. 34-42LAWS AND BUILDING AND SAFETY CODES GOVERNING THE DESIGN AND USE OF GLAZED ENTRANCE,WINDOW, AND CURTAIN WALL PRODUCTS VARY WIDELY. KAWNEER DOES NOT CONTROL THESELECTION OF PRODUCT CONFIGURATIONS, OPERATING HARDWARE, OR GLAZING MATERIALS,AND ASSUMES NO RESPONSIBILITY THEREFOR.Metric (SI) conversion figures are included throughout these details for reference. Numbers in parentheses() are millimeters unless otherwise noted. Kawneer Company, Inc., 2014Kawneer reserves the right to change configuration without prior notice when deemednecessary for product improvement.Laws and building and safety codes governing the design and use of glazedentrance, window, and curtain wall products vary widely. Kawneer does not controlthe selection of product configurations, operating hardware, or glazing materials,and assumes no responsibility therefor.Architects – Most extrusion and window types illustrated in this catalog are standard products for Kawneer. These concepts have been expandedand modified to afford you design freedom. Some miscellaneous details are non-standard and are intended to demonstrate how the system can bemodified to expand design flexibility. Please contact your Kawneer representative for further assistance.The following metric (SI ) units are found in these details:m – metercm – centimetermm – millimeters – secondPa – pascalMPa – megapascalKawneer reserves the right to change configurations without prior notice when deemed necessary for productimprovement.kawneer.comADMD020
Laws and building and safety codes governing the design and use of glazedentrance, window, and curtain wall products vary widely. Kawneer does not controlthe selection of product configurations, operating hardware, or glazing materials,and assumes no responsibility therefor.1600 Wall SystemTM2 Curtain WallBLANK PAGEADMD020kawneer.com Kawneer Company, Inc., 2014Kawneer reserves the right to change configuration without prior notice when deemednecessary for product improvement.4JUNE, 2015EC 97911-075
Kawneer Company, Inc., 2014Kawneer reserves the right to change configuration without prior notice when deemednecessary for product improvement.Laws and building and safety codes governing the design and use of glazedentrance, window, and curtain wall products vary widely. Kawneer does not controlthe selection of product configurations, operating hardware, or glazing materials,and assumes no responsibility therefor.JUNE, 2015kawneer.com1600 Wall SystemTM2 Curtain WallEC 97911-075PICTORIAL VIEWADMD0205
9A734751A88A66A89ADMD020238A49BOPTIONAL STEELREINFORCINGAS REQUIRED56A6kawneer.com Kawneer Company, Inc., 20141" INFILL DETAILSLaws and building and safety codes governing the design and use of glazedentrance, window, and curtain wall products vary widely. Kawneer does not controlthe selection of product configurations, operating hardware, or glazing materials,and assumes no responsibility therefor.1600 Wall SystemTM2 Curtain WallKawneer reserves the right to change configuration without prior notice when deemednecessary for product improvement.ELEVATION IS NUMBER KEYED TO DETAILS2-1/2"(63.5)99A9B5-1/4" (133.6)23-3/4" (95.3)6JUNE, 2015EC 97911-075SCALE 3" 1'-0"11A16" (152.4)7 -1/2" (190.5)2-1/2"(63.5)
Kawneer Company, Inc., 2014Kawneer reserves the right to change configuration without prior notice when deemednecessary for product improvement.Laws and building and safety codes governing the design and use of glazedentrance, window, and curtain wall products vary widely. Kawneer does not controlthe selection of product configurations, operating hardware, or glazing materials,and assumes no responsibility therefor.ELEVATION IS NUMBER KEYED TO DETAILS7Akawneer.com62-1/2"(63.5)OPTIONAL STEELREINFORCINGAS REQUIRED5AADMD0202-1/2"(63.5)5-1/4" (133.6)77A7B3-3/4" (95.3)JUNE, 20151600 Wall SystemTM2 Curtain WallEC 97911-0751/4" INFILL DETAILSSCALE 3" 1'-0"11A21366A41A55A26 -3/4" (171.5)5-1/4" (133.4)736A47B57
1600 Wall SystemTM2 Curtain Wall8JUNE, 2015ENTRANCE DETAILS (1" INFILL)EC 97911-075SCALE 3" 1'-0"325416TRANSOM BARB/H OR O/PC/HBUTT HUNG OROFFSET PIVOT WITHSURFACE CLOSEROR FLOOR CLOSERB/H OR O/PELEVATION IS NUMBER KEYED TO DETAILS1ADOOR JAMB1-7/8"(47.6)TYP.2BUTT HUNG OROFFSET PIVOTLaws and building and safety codes governing the design and use of glazedentrance, window, and curtain wall products vary widely. Kawneer does not controlthe selection of product configurations, operating hardware, or glazing materials,and assumes no responsibility therefor.11ATRANSOM BAR3DOOR JAMBCENTER HUNG4TRANSOM BARCENTER HUNGCONCEALED OVERHEADOR FLOOR CLOSERDOOR JAMB6BUTT HUNG OROFFSET PIVOT5TRANSOM BARBUTT HUNG OR OFFSET PIVOTWITH LCN CONCEALEDOVER HEAD CLOSEROR SURFACE CLOSERADMD020kawneer.com Kawneer Company, Inc., 20143/4"(19.0)TYP.Kawneer reserves the right to change configuration without prior notice when deemednecessary for product improvement.BUTT HUNG OROFFSET PIVOT WITHSAM II CLOSER
Kawneer Company, Inc., 2014Kawneer reserves the right to change configuration without prior notice when deemednecessary for product improvement.1-7/8"(47.6)TYP.TYPLaws and building and safety codes governing the design and use of glazedentrance, window, and curtain wall products vary widely. Kawneer does not controlthe selection of product configurations, operating hardware, or glazing materials,and assumes no responsibility therefor.JUNE, 2015kawneer.com1600 Wall SystemTM2 Curtain WallEC 97911-075ENTRANCE DETAILS (1/4" INFILL)SCALE 3" 1'-0"11A324B/H OR O/P21C/HELEVATION IS NUMBER KEYED TO DETAILSTRANSOM BARBUTT HUNG OROFFSET PIVOT WITHSURFACE CLOSEROR FLOOR CLOSERDOOR JAMBBUTT HUNG OROFFSET PIVOT1A3/4"(19.0)TYP.TRANSOM BARBUTT HUNG OROFFSET PIVOT WITHSAM II CLOSERDOOR JAMBCENTER HUNG43TRANSOM BARCENTER HUNGCONCEALED OVERHEADOR FLOOR CLOSERADMD0209
90 OUTSIDE CORNER90 INSIDE CORNER135 OUTSIDE CORNER135 INSIDE CORNERADMD020kawneer.com Kawneer Company, Inc., 2014CORNERSLaws and building and safety codes governing the design and use of glazedentrance, window, and curtain wall products vary widely. Kawneer does not controlthe selection of product configurations, operating hardware, or glazing materials,and assumes no responsibility therefor.1600 Wall SystemTM2 Curtain WallKawneer reserves the right to change configuration without prior notice when deemednecessary for product improvement.10JUNE, 2015EC 97911-075SCALE 3" 1'-0"NOTE: 1" SYSTEM SHOWN, 1/4" SYSTEM SIMILAR.
Kawneer Company, Inc., 2014Kawneer reserves the right to change configuration without prior notice when deemednecessary for product improvement.Laws and building and safety codes governing the design and use of glazedentrance, window, and curtain wall products vary widely. Kawneer does not controlthe selection of product configurations, operating hardware, or glazing materials,and assumes no responsibility therefor.JUNE, 2015kawneer.com1600 Wall SystemTM2 Curtain WallEC 97911-075SPLAYED MULLION OPTIONSSCALE 3" 1'-0"0 TO 5 0 TO 5 5 TO 15 5 TO 15 INSIDE SPLAYED MULLIONSADMD02015 TO 25 OUTSIDE SPLAYED MULLIONS15 TO 25 11
GLASSventFOR CURTAIN WALL/WINDOWSGLASSventTM FOR CURTAIN WALLHEADSILLJAMB8225TL THERMAL WINDOWSNOTE: Other vent types can be accommodated.Contact your Kawneer representative for other options.HEADSILLJAMBADMD020kawneer.com Kawneer Company, Inc., 2014TMLaws and building and safety codes governing the design and use of glazedentrance, window, and curtain wall products vary widely. Kawneer does not controlthe selection of product configurations, operating hardware, or glazing materials,and assumes no responsibility therefor.1600 Wall SystemTM2 Curtain WallKawneer reserves the right to change configuration without prior notice when deemednecessary for product improvement.12JUNE, 2015EC 97911-075SCALE 3" 1'-0"
Kawneer Company, Inc., 20146" (152.4)Kawneer reserves the right to change configuration without prior notice when deemednecessary for product improvement.Laws and building and safety codes governing the design and use of glazedentrance, window, and curtain wall products vary widely. Kawneer does not controlthe selection of product configurations, operating hardware, or glazing materials,and assumes no responsibility therefor.kawneer.com673ELEVATION IS NUMBER KEYED TO DETAILSNOTE: 6" SYSTEM SHOWN, 7-1/2" SYSTEM SIMILAR1JAMB MULLIONAT SPANDREL(With vapor barrier tie-in)3THERMALLY BROKENDOOR ADAPTORFOR INSULCLAD DOORSAATM 250 THERMALENTRANCED.L.O.2MULLION LENGTH13/8" (9.5)2-1/2" (63.5)3/8" (9.5)D.L.O.MULLION LENGTHCONSTRUCTION JOINT1/2" (12.7) MAX (ALLOWS /-1/4" MOVEMENT)JUNE, 20151600 Wall SystemTM2 Curtain WallEC 97911-075BACKPAN AND MISCELLANEOUS DETAILSSCALE 3" 1'-0"445HEAD TRANSOM AT PARAPET FLASHING5EXPANSION JOINT262-1/2"(63.5)MULLION AT SPANDRELTYPICAL DEADLOAD ANCHOR37TRANSOM – SPANDREL OVER VISIONADMD02013
141600 Wall SystemTM2 Curtain WallJUNE, 2015MISCELLANEOUS FRAMINGEC 97911-075SCALE 3" 1'-0"4-3/4"(120.7)Architects – Most extrusion and window types illustrated in this catalog arestandard products for Kawneer. These concepts have been expandedand modified to afford you design freedom. Some miscellaneous detailsare non-standard and are intended to demonstrate how the system canbe modified to expand design flexibility. Please contact your Kawneerrepresentative for further assistance.2-1/2"(63.5)Laws and building and safety codes governing the design and use of glazedentrance, window, and curtain wall products vary widely. Kawneer does not controlthe selection of product configurations, operating hardware, or glazing materials,and assumes no responsibility 3/16"(30.1)2"(50.8)2-3/4"(69.7)4" SIGHT LINEOPTIONAL COVERS2-1/2"(63.5)VENEER SYSTEMDOUBLE MULLION069263GYPSUM BOARD TRIM2-1/2"(63.5)OPTIONALFIBERGLASSPRESSURE PLATESTOOL TRIM OPTIONS:069264 - 2-3/4" (69.9)069265 - 4-1/2" (114.3)069266 - 5" (127.0)069267 - 6-1/8" (155.6)069268 - 6-3/4" (171.4)NOTE:STOOL TRIMS REQUIRE 069271 TRIM CLIP PACKAGEINTERIOR STOOL TRIMADMD020kawneer.com Kawneer Company, Inc., 2014VARIESCAPTUREDMULLION (1")2-1/2"(63.5)2-1/2"(63.5)Kawneer reserves the right to change configuration without prior notice when deemednecessary for product improvement.2-1/2"(63.5)1-3/4"(45)DEEP MULLION
Kawneer Company, Inc., 2014Kawneer reserves the right to change configuration without prior notice when deemednecessary for product improvement.Laws and building and safety codes governing the design and use of glazedentrance, window, and curtain wall products vary widely. Kawneer does not controlthe selection of product configurations, operating hardware, or glazing materials,and assumes no responsibility therefor.255Akawneer.com77252-1/2"(63.5)EC 97911-0758ELEVATION IS NUMBER KEYED TO DETAILSEXPANSIONHORIZONTAL5AOPTIONAL STEELREINFORCINGAS REQUIREDADMD0202-3/4"(69.9)JUNE, 20151600 Wall SystemTM2 Curtain WallHURRICANE IMPACT RESISTANT DETAILSSCALE 3" 1'-0"NOTE: DETAILS SHOWN WITH 1-5/16" INFILL AND ARE GLAZED FOR LARGE MISSLE IMPACT (LMI).SEE NEXT PAGE FOR OTHER GLAZING OPTIONS.1137-13/16"(198.5)610294364715
161600 Wall SystemTM2 Curtain WallJUNE, 2015EC 97911-075HURRICANE RESISTANT DETAILSSCALE 3" 1'-0"NOTE: 350 IR DOORS ARE USED WITH IMPACT FRAMING.DOORS ARE GLAZED WITH 9/16" INFILL.8Laws and building and safety codes governing the design and use of glazedentrance, window, and curtain wall products vary widely. Kawneer does not controlthe selection of product configurations, operating hardware, or glazing materials,and assumes no responsibility therefor.DOOR JAMBAT PERIMETERDOOR JAMBAT MULLION1-5/16" INFILL(LMI)97/8"(22.2)TYP.10Kawneer reserves the right to change configuration without prior notice when deemednecessary for product improvement.TRANSOM BAR1-5/16" INFILL (LMI)GLAZING OPTIONS1-5/16" INFILL (SMI)SMALL MISSILEIMPACT1-5/16" INFILLSMALL MISSILE (SMI)OVERLARGE MISSILE (LMI)ADMD020kawneer.com Kawneer Company, Inc., 2014OPTIONAL10" DEEP SYSTEM1-5/16" INFILL (LMI)
Kawneer Company, Inc., 2014Kawneer reserves the right to change configuration without prior notice when deemednecessary for product improvement.Laws and building and safety codes governing the design and use of glazedentrance, window, and curtain wall products vary widely. Kawneer does not controlthe selection of product configurations, operating hardware, or glazing materials,and assumes no responsibility therefor.JUNE, 2015kawneer.com1600 Wall SystemTM2 Curtain WallEC 97911-075ANCHORINGActual project conditions will determine specific anchor design. Details on this page are for reference only.1" (25.4) MINIMUMANCHORING TO FLOOR SLAB1" (25.4) MINIMUMANCHORING TO SUPPORT STEELADMD02017
ANCHORING TO HORIZONTALSTRUCTURAL STEELLaws and building and safety codes governing the design and use of glazedentrance, window, and curtain wall products vary widely. Kawneer does not controlthe selection of product configurations, operating hardware, or glazing materials,and assumes no responsibility therefor.1600 Wall SystemTM2 Curtain WallANCHORINGANCHORING TO VERTICALSTRUCTURAL STEELADMD020kawneer.com Kawneer Company, Inc., 2014Kawneer reserves the right to change configuration without prior notice when deemednecessary for product improvement.18JUNE, 2015EC 97911-075Actual project conditions will determine specific anchor design. Details on this page are for reference only.
JUNE, 20151600 Wall SystemTM2 Curtain WallEC 97911-07519WIND LOAD/DEADLOAD CHARTSMullions are designed for deflection limitations in accordance with AAMA TIR-A11 of L/175 up to 13'-6" and L/240 1/4"above 13'-6". These curves are for mullions WITH HORIZONTALS and are based on engineering calculations for stressand deflection. Allowable wind load stress for ALUMINUM 15,152 psi (104MPa), STEEL 30,000 psi (207MPa.). Chartedcurves, in all cases are for the limiting value. Wind load charts contained herein are based upon nominal wind loadutilized in allowable stress design. To convert ultimate wind loads to nominal loads, multiply ultimate wind loads by afactor of 0.6 per ASCE/SEI 7. A 4/3 increase in allowable stress has not been used to develop these curves. For specialsituations not covered by these curves, contact your Kawneer representative for additional information.DEADLOAD CHARTSHorizontal or deadload limitations are based upon 1/8" (3.2), maximum allowable deflection at the center of anintermediate horizontal member. The accompanying charts are calculated for 1" (25.4) thick insulating glass or 1/4" (6.4)thick glass supported on two setting blocks placed at the loading points shown. Kawneer Company, Inc., 2014Kawneer reserves the right to change configuration without prior notice when deemednecessary for product improvement.Laws and building and safety codes governing the design and use of glazedentrance, window, and curtain wall products vary widely. Kawneer does not controlthe selection of product configurations, operating hardware, or glazing materials,and assumes no responsibility therefor.WIND LOAD CHARTSkawneer.comADMD020
1600 Wall SystemTM2 Curtain Wall20JUNE, 2015WIND LOAD CHARTS (S.S.G.)SINGLE SPAN11.5TWIN SPANA 20 PSF (960)B 30 PSF (1440)C 40 PSF (1920)D 50 PSF (2400)E 60 PSF (2880)METERS.5223EC 23.5MULLION HEIGHTEQUALEQUAL153-3/4" (95.3)516MULLION HEIGHT171116202510B0123I 2.860(119.04 x 10 )S 1.482(24.28 x 71280MULLION CENTERS IN FEET123SINGLE SPAN15678TWIN SPANMETERSMETERS.54MULLION CENTERS IN 11162026A1039C8MULLION HEIGHTEQUALEQUAL4.5143-3/4" (95.3)15METERS5MULLION HEIGHT1716BI 3.660(152.34 x 10 )S 1.840(30.15 x 103)42.57.524C23722DE216.5206195.5181751615E D7B25MULLION HEIGHT IN FEET18MULLION HEIGHT IN LLION CENTERS IN FEETMULLION CENTERS IN FEETADMD020kawneer.com Kawneer Company, Inc., 201477.5Kawneer reserves the right to change configuration without prior notice when deemednecessary for product improvement.C8AB241743A9MULLION HEIGHT IN FEET25METERSMULLION HEIGHT IN FEET8261858.527METERS21Laws and building and safety codes governing the design and use of glazedentrance, window, and curtain wall products vary widely. Kawneer does not controlthe selection of product configurations, operating hardware, or glazing materials,and assumes no responsibility therefor.29
1600 Wall SystemTM2 Curtain WallJUNE, 2015EC 97911-07521WIND LOAD CHARTS (S.S.G.)SINGLE SPANMETERS.511.5223TWIN SPANA 20 PSF (960)B 30 PSF (1440)C 40 PSF (1920)D 50 PSF (2400)E 60 PSF 511CB101620277.5E237226.521206195.518516I 6.424(267.38 x 104)S 2.385(39.08 x 103)2.58D24173E D95-1/4" (133.4)15METERS516MULLION HEIGHT17MULLION HEIGHT IN FEET25MULLION ULLION CENTERS IN FEETSINGLE SPANTWIN A134B12C11103.52.58D C8E7.524237226.521206195.518173E D9MULLION HEIGHTEQUALEQUAL4.5145-1/4" (133.4)15METERS516MULLION HEIGHT17MULLION HEIGHT IN FEET188.5B27199A2921MULLION HEIGHT IN FEET3MULLION CENTERS IN FEET16202816I 8.088(336.64 x 104)S 2.930(48.01 x 103)15754.51426541301234567128MULLION CENTERS IN FEETkawneer.com01234567MULLION CENTERS IN FEETADMD0208METERS0.5 Kawneer Company, Inc., 20148.5BCMETERS6.5205Kawneer reserves the right to change configuration without prior notice when deemednecessary for product improvement.2921MULLION HEIGHT IN FEETLaws and building and safety codes governing the design and use of glazedentrance, window, and curtain wall products vary widely. Kawneer does not controlthe selection of product configurations, operating hardware, or glazing materials,and assumes no responsibility therefor.22
WIND LOAD CHARTS .52019A66B5.5CD5E4.513478I 31.174(1297.56 x 104)S 7.452(122.12 x 103)162076MULLION CENTERS IN FEETADMD020kawneer.com Kawneer Company, Inc., 2014121600 Wall SystemTM2 Curtain WallLaws and building and safety codes governing the design and use of glazedentrance, window, and curtain wall products vary widely. Kawneer does not controlthe selection of product configurations, operating hardware, or glazing materials,and assumes no responsibility therefor.METERS8-1/4" (209.6).5MULLION HEIGHT28METERSSINGLE SPANKawneer reserves the right to change configuration without prior notice when deemednecessary for product improvement.MULLION HEIGHT IN FEET22JUNE, 2015EC 97911-075A 20 PSF (960)B 30 PSF (1440)C 40 PSF (1920)D 50 PSF (2400)E 60 PSF (2880)27
1600 Wall SystemTM2 Curtain WallJUNE, 2015EC 97911-07523WIND LOAD CHARTS (1" INFILL)SINGLE SPANMETERS.511.5SINGLE SPANA 20 PSF (960)B 30 PSF (1440)C 40 PSF (1920)D 50 PSF (2400)E 60 PSF (2880)162028 W/162300230162028 W/162301METERS.511.5230992928288.52725MULLION HEIGHT IN FEET7.5MULLION D130123162028with 162300162028with 162301Ia 8.088(336.64 x 104)Sa 2.930(48.01 x 103)Is 3.805(158.37 x 104)Ss 1.669(27.35 x 103)Ia 8.088(336.64 x 104)Sa 2.930(48.01 x 103)Is 5.684(236.59 x 104)Ss 2.493(40.85 x MULLION CENTERS IN FEET1234567SINGLE SPAN162028 W/162301/302162028 W/162301/302/303METERS18MULLION CENTERS IN FEETSINGLE SPAN.5METERS1.52.53011.523099292928288.525MULLION HEIGHT IN FEET7.57226.521A206B195-1/4" (133.4)23MULLION HEIGHT24METERSMULLION HEIGHT IN FEET255.518C17516E D15162028with 162301/302162028with 162301/302/303Ia 8.088(336.64 x 10 )Sa 2.930(48.01 x 103)Is 7.893(328.53 x 104)Ss 3.462(56.73 x 103)Ia 8,088(336,64 x 10 )Sa 2,930(48,01 x 103)Is 9,347(389,05 x 104)Ss 4,100(67,19 x 17E D165154.514413128MULLION CENTERS IN FEETkawneer.com82601234567MULLION CENTERS IN FEETADMD0208METERS826128.52727 Kawneer Company, Inc., 2014Kawneer reserves the right to change configuration without prior notice when deemednecessary for product improvement.6B191744826METERS825128.52726MULLION HEIGHT IN FEETLaws and building and safety codes governing the design and use of glazedentrance, window, and curtain wall products vary widely. Kawneer does not controlthe selection of product configurations, operating hardware, or glazing materials,and assumes no responsibility therefor.29
1600 Wall SystemTM2 Curtain Wall24JUNE, 2015WIND LOAD CHARTS (1" INFILL)SINGLE SPAN11.5TWIN SPANA 20 PSF (960)B 30 PSF (1440)C 40 PSF (1920)D 50 PSF (2400)E 60 PSF (2880)METERS.52723EC LION HEIGHTEQUALEQUAL4.5146" (152.4)15METERS516MULLION HEIGHT17MULLION HEIGHT IN 26.521617C15I 5.035(209.57 x 104)S 1.993(32.66 x 103)0B2316E87.524173D9884012345678MULLION CENTERS IN FEETMULLION CENTERS IN FEETSINGLE SPANTWIN .5413B123.511MULLION HEIGHTEQUALEQUALA6" (152.4)4.514MULLION 524173D9B2517MULLION HEIGHT IN FEET18MULLION HEIGHT IN FEET8.527192.57216200215I 6.779(282.16 x 104)S 2.652(43.46 x 103)144.541365A2801234567METERS21128MULLION CENTERS IN FEET012345678MULLION CENTERS IN FEETADMD020kawneer.com Kawneer Company, Inc., 2014619MULLION HEIGHT IN FEET8.527METERS2028Kawneer reserves the right to change configuration without prior notice when deemednecessary for product improvement.6.521Laws and building and safety codes governing the design and use of glazedentrance, window, and curtain wall products vary widely. Kawneer does not controlthe selection of product configurations, operating hardware, or glazing materials,and assumes no responsibility therefor.29
1600 Wall SystemTM2 Curtain WallJUNE, 2015EC 97911-07525WIND LOAD CHARTS (1" INFILL)SINGLE SPANMETERS.511.52723TWIN SPANA 20 PSF (960)B 30 PSF (1440)C 40 PSF (1920)D 50 PSF (2400)E 60 PSF 3.5D11E10MULLION HEIGHTEQUALEQUALA147-1/2" (190.5)15METERS516MULLION HEIGHT17MULLION HEIGHT IN FEET18MULLION HEIGHT IN 2.58817915I 10.135(421.85 x 104)S 3.027(49.60 x 103)4.514241365A0123456712801234567MULLION CENTERS IN FEETMULLION CENTERS IN FEETSINGLE SPANTWIN 21202868265.5B134C12D3.5MULLION HEIGHTEQUALEQUAL4.57-1/2" (190.5)A14MULLION 5181739D2517MULLION HEIGHT IN FEET18MULLION HEIGHT IN FEET8.5C2719162004I 12.736(530.11 x 104)S 3.791(62.12 x 103)2516154.51441365B01234567128MULLION CENTERS IN FEETkawneer.com01234567MULLION CENTERS IN FEETADMD0208METERS22 Kawneer Company, Inc., 2014Kawneer reserves the right to change configuration without prior notice when deemednecessary for product improvement.Laws and building and safety codes governing the design and use of glazedentrance, window, and curtain wall products vary widely. Kawneer does not controlthe selection of product configurations, operating hardware, or glazing materials,and assumes no responsibility therefor.22
WIND LOAD CHARTS (1" E4566C5.5515144.51347MULLION CENTERS IN FEET8I 42.441(1766.52 x 104)S 8.816(144.47 x 103)162064ADMD020kawneer.com Kawneer Company, Inc., 2014121600 Wall SystemTM2 Curtain WallLaws and building and safety codes governing the design and use of glazedentrance, window, and curtain wall products vary widely. Kawneer does not controlthe selection of product configurations, operating hardware, or glazing materials,and assumes no responsibility therefor.METERS10-1/2" (266.7)28MULLION HEIGHT.5METERSSINGLE SPANKawneer reserves the right to change configuration without prior notice when deemednecessary for product improvement.MULLION HEIGHT IN FEET26JUNE, 2015EC 97911-075A 20 PSF (960)B 30 PSF (1440)C 40 PSF (1920)D 50 PSF (2400)E 60 PSF (2880)28.5
1600 Wall SystemTM2 Curtain WallJUNE, 2015EC 97911-07527WIND LOAD CHARTS (1" INFILL)SINGLE SPAN162004 W/162300METERS.511.5SINGLE SPANA 20 PSF (960)B 30 PSF (1440)C 40 PSF (1920)D 50 PSF (2400)E 60 PSF (2880)230162004 W/162301METERS.511.5230992928288.582525MULLION 5E1441301234567826MULLION HEIGHT IN FEET26162004with 162300162004with 162301Ia 12.736(530.11 x 104)Sa 3.791(62.12 x 103)Is 3.805(158.37 x 104)Ss 1.669(27.35 x 103)Ia 12.736(530.11 x 104)Sa 3.791(62.12 x 103)Is 5.684(236.59 x 104)Ss 2.493(40.85 x ULLION CENTERS IN FEET1234567SINGLE SPANSINGLE SPAN162004 W/162301/302/303METERS18MULLION CENTERS IN FEET162004 ULLION 4567162004with 162301/302162004with 162301/302/303Ia 12.736(530.11 x 104)Sa 3.791(62.12 x 103)Is 7.893(328.53 x 104)Ss 3.462(56.73 x 103)Ia 12.736(530.11 x 104)Sa 3.791(62.12 x 103)Is 9.347(389.05 x 104)Ss 4.100(67.19 x 12MULLION CENTERS IN FEETkawneer.comMULLION HEIGHT IN FEET257.524METERSMULLION HEIGHT IN FEET258267-1/2" (190.5)26128.52727 Kawneer Company, Inc., 2014Kawneer reserves the right to change configuration without prior notice when deemednecessary for product improvement.6.5B01234567MULLION CENTERS IN FEETADMD0208METERS128.527METERS27MULLION HEIGHT IN FEETLaws and building and safety codes governing the design and use of glazedentrance, window, and curtain wall products vary widely. Kawneer does not controlthe selection of product configurations, operating hardware, or glazing materials,and assumes no responsibility therefor.29
1600 Wall SystemTM2 Curtain Wall28JUNE, 2015WIND LOAD CHARTS (1/4" INFILL)SINGLE SPAN11.52723TWIN SPANA 20 PSF (960)B 30 PSF (1440)C 40 PSF (1920)D 50 PSF (2400)E 60 PSF (2880)METERS.5EC 9
1600 Wall SystemTM2 Curtain Wall UNE 2015 FEATURES For specific product applications, Consult your Kawneer representative. Features 1600 Wall System TM2 is an outside glazed structurally silicone glazed curtain wall 1600 Wall System TM2 has a 2-1/2" (63.5) sight line Standard 6" (152.4) or 7-1/2" (190.5) depth systems
