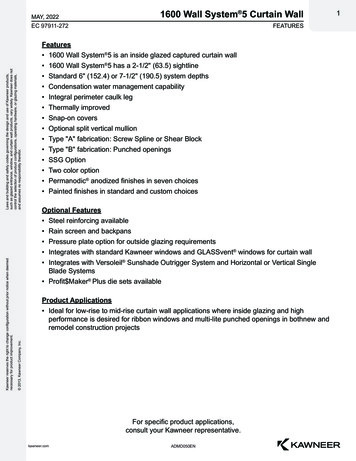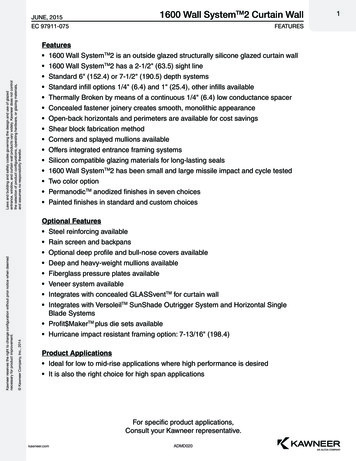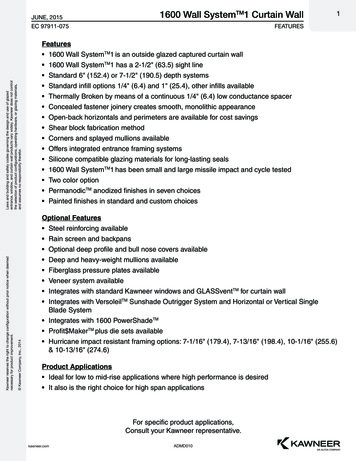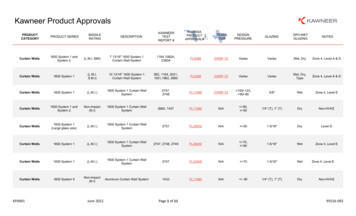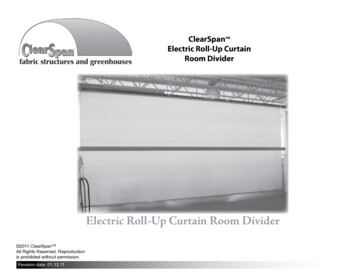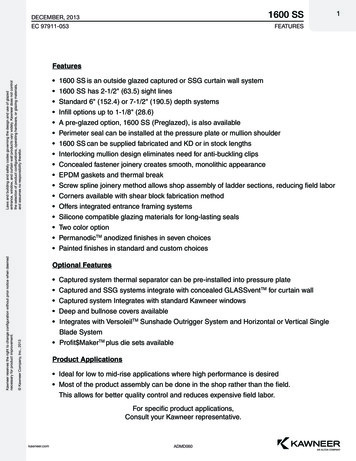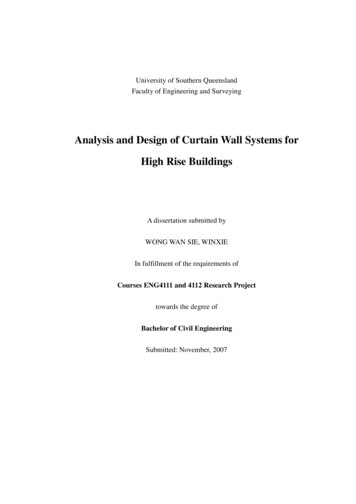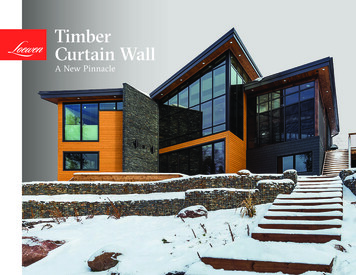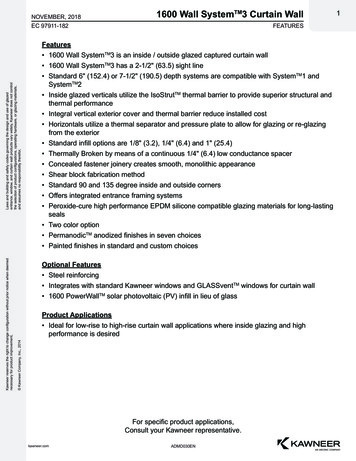
Transcription
NOVEMBER, 20181600 Wall SystemTM3 Curtain WallFEATURESFeatures 1600 Wall SystemTM3 is an inside / outside glazed captured curtain wall 1600 Wall SystemTM3 has a 2-1/2" (63.5) sight line Standard 6" (152.4) or 7-1/2" (190.5) depth systems are compatible with SystemTM1 andSystemTM2 Inside glazed verticals utilize the IsoStrutTM thermal barrier to provide superior structural andthermal performance Integral vertical exterior cover and thermal barrier reduce installed cost Horizontals utilize a thermal separator and pressure plate to allow for glazing or re-glazingfrom the exterior Standard infill options are 1/8" (3.2), 1/4" (6.4) and 1" (25.4) Thermally Broken by means of a continuous 1/4" (6.4) low conductance spacer Concealed fastener joinery creates smooth, monolithic appearanceShear block fabrication methodStandard 90 and 135 degree inside and outside cornersOffers integrated entrance framing systemsPeroxide-cure high performance EPDM silicone compatible glazing materials for long-lastingseals Two color option PermanodicTM anodized finishes in seven choices Painted finishes in standard and custom choicesOptional Features Steel reinforcing Integrates with standard Kawneer windows and GLASSventTM windows for curtain wall 1600 PowerWallTM solar photovoltaic (PV) infill in lieu of glassProduct Applications Ideal for low-rise to high-rise curtain wall applications where inside glazing and highperformance is desired Kawneer Company, Inc,, 2014Kawneer reserves the right to change configuration without prior notice when deemednecessary for product improvement,Laws and building and safety codes governing the design and use of glazedentrance, window, and curtain wall products vary widely, Kawneer does not controlthe selection of product configurations, operating hardware, or glazing materials,and assumes no responsibility therefor,EC 97911-182For specific product applications,Consult your Kawneer representative.kawneer.comADMD030EN1
Laws and building and safety codes governing the design and use of glazedentrance, window, and curtain wall products vary widely, Kawneer does not controlthe selection of product configurations, operating hardware, or glazing materials,and assumes no responsibility therefor,1600 Wall SystemTM3 Curtain WallBLANK PAGEADMD030ENkawneer.com Kawneer Company, Inc,, 2014Kawneer reserves the right to change configuration without prior notice when deemednecessary for product improvement,2NOVEMBER, 2018EC 97911-182
NOVEMBER, 20181600 Wall SystemTM3 Curtain WallEC 97911-1823INDEXArchitects – Most extrusion and window types illustrated in this catalog are standard products for Kawneer. These concepts have been expandedand modified to afford you design freedom. Some miscellaneous details are non-standard and are intended to demonstrate how the system can bemodified to expand design flexibility. Please contact your Kawneer representative for further assistance.LAWS AND BUILDING AND SAFETY CODES GOVERNING THE DESIGN AND USE OF GLAZED ENTRANCE,WINDOW, AND CURTAIN WALL PRODUCTS VARY WIDELY. KAWNEER DOES NOT CONTROL THESELECTION OF PRODUCT CONFIGURATIONS, OPERATING HARDWARE, OR GLAZING MATERIALS,AND ASSUMES NO RESPONSIBILITY THEREFOR.Metric (SI) conversion figures are included throughout these details for reference. Numbers in parentheses() are millimeters unless otherwise noted. Kawneer Company, Inc,, 2014Kawneer reserves the right to change configuration without prior notice when deemednecessary for product improvement,Laws and building and safety codes governing the design and use of glazedentrance, window, and curtain wall products vary widely, Kawneer does not controlthe selection of product configurations, operating hardware, or glazing materials,and assumes no responsibility therefor,PICTORIAL VIEW. 5TYPICAL 1/4 SIZE DETAILS. 6-7ENTRANCE ADAPTERS. 8CORNERS. 8ANCHORING. 9WIND LOAD CHARTS. 10-14DEADLOAD CHARTS. 15-17THERMAL CHARTS. 18-22The following metric (SI ) units are found in these details:m – metercm – centimetermm – millimeters – secondPa – pascalMPa – megapascalkawneer.comADMD030EN
Laws and building and safety codes governing the design and use of glazedentrance, window, and curtain wall products vary widely, Kawneer does not controlthe selection of product configurations, operating hardware, or glazing materials,and assumes no responsibility therefor,1600 Wall SystemTM3 Curtain WallBLANK PAGEADMD030ENkawneer.com Kawneer Company, Inc,, 2014Kawneer reserves the right to change configuration without prior notice when deemednecessary for product improvement,4NOVEMBER, 2018EC 97911-182
Kawneer Company, Inc,, 2014Kawneer reserves the right to change configuration without prior notice when deemednecessary for product improvement,Laws and building and safety codes governing the design and use of glazedentrance, window, and curtain wall products vary widely, Kawneer does not controlthe selection of product configurations, operating hardware, or glazing materials,and assumes no responsibility therefor,NOVEMBER, 2018kawneer.com1600 Wall SystemTM3 Curtain WallEC 97911-182PICTORIAL VIEWADMD030EN5
1600 Wall SystemTM3 Curtain Wall6NOVEMBER, 2018TYPICAL 1/4 SIZE DETAILSEC 97911-182Additional information and CAD details are available at 131113A361210ELEVATION IS NUMBER KEYED TO DETAILSNOTE:6" SYSTEM SHOWN, 7-1/2" SIMILAR.INSIDE GLAZED IsoStrutTM VERTICALS SHOWN.Kawneer reserves the right to change configuration without prior notice when deemednecessary for product improvement,Structural SiliconeSealant (by Others)*84ALTERNATEJAMB13A5131196* INSTALLER NOTE: Installer is responsible for all required compatibility review and approvals with the Structural Silicone Manufacturer and the Insulated Glass Unit Manufacturers.ADMD030ENkawneer.com Kawneer Company, Inc,, 20142Laws and building and safety codes governing the design and use of glazedentrance, window, and curtain wall products vary widely, Kawneer does not controlthe selection of product configurations, operating hardware, or glazing materials,and assumes no responsibility therefor,1
1600 Wall SystemTM3 Curtain WallNOVEMBER, 2018EC 97911-1827TYPICAL1/4 SIZE DETAILSAdditional information and CAD details are available at www.kawneer.comLaws and building and safety codes governing the design and use of glazedentrance, window, and curtain wall products vary widely, Kawneer does not controlthe selection of product configurations, operating hardware, or glazing materials,and assumes no responsibility 1361210ELEVATION IS NUMBER KEYED TO DETAILSNOTES:6" SYSTEM SHOWN, 7-1/2" SIMILAR.APPLIED PRESSURE PLATE OPTION SHOWN.Structural SiliconeSealant (by Others)*84 Kawneer Company, Inc,, 2014Kawneer reserves the right to change configuration without prior notice when deemednecessary for product improvement,7513141196* INSTALLER NOTE: Installer is responsible for all required compatibility review and approvals with the Structural Silicone Manufacturer and the Insulated Glass Unit Manufacturers.kawneer.comADMD030EN
ENTRANCE ADAPTERS321211OUTSIDE 90 CORNEROUTSIDE 135 CORNERADMD030EN3ELEVATION IS NUMBER KEYED TO DETAILSNOTE:OFFSET PIVOT/BUTT HUNG ENTRANCE SHOWN.ALSO AVAILABLE FOR CENTER HUNG7/8"(22.2)INSIDE 90 CORNERINSIDE 135 CORNERkawneer.com Kawneer Company, Inc,, 2014ENTRANCE ADAPTERS / CORNERSLaws and building and safety codes governing the design and use of glazedentrance, window, and curtain wall products vary widely, Kawneer does not controlthe selection of product configurations, operating hardware, or glazing materials,and assumes no responsibility therefor,1600 Wall SystemTM3 Curtain WallKawneer reserves the right to change configuration without prior notice when deemednecessary for product improvement,8NOVEMBER, 2018EC 97911-182Additional information and CAD details are available at www.kawneer.com2CORNERS
Kawneer Company, Inc,, 2014Kawneer reserves the right to change configuration without prior notice when deemednecessary for product improvement,Laws and building and safety codes governing the design and use of glazedentrance, window, and curtain wall products vary widely, Kawneer does not controlthe selection of product configurations, operating hardware, or glazing materials,and assumes no responsibility therefor,NOVEMBER, 2018kawneer.com1600 Wall SystemTM3 Curtain WallEC 97911-182ANCHORINGADMD030EN9
101600 Wall SystemTM3 Curtain WallWIND LOAD / DEAD LOAD CHARTSNOVEMBER, 2018EC 97911-182DEADLOAD CHARTSKawneer reserves the right to change configuration without prior notice when deemednecessary for product improvement,Horizontal or deadload limitations are based upon 1/8" (3.2) maximum allowable deflection at the center of anintermediate horizontal member. The accompanying charts are calculated for 1/4" (6.4) and 1" (25.4) thick glasssupported on two setting blocks placed at the loading points shown.ADMD030ENkawneer.com Kawneer Company, Inc,, 2014Mullions are designed for deflection limitations in accordance with AAMA TIR-A11 of L/175 up to 13'-6" and L/240 1/4"above 13'-6". These curves are for mullions WITH HORIZONTALS and are based on engineering calculations for stressand deflection. Allowable wind load stress for ALUMINUM 15,152 psi (104 MPa), STEEL 30,000 psi (207 MPa). Chartedcurves, in all cases are for the limiting value. Wind load charts contained herein are based upon nominal wind loadutilized in allowable stress design. A conversion from Load Resistance Factor Design (LRFD) is provided. To convertultimate wind loads to nominal loads, multiply ultimate wind loads by a factor of 0.6 per ASCE/SEI 7. A 4/3 increase inallowable stress has not been used to develop these curves. For special situations not covered by these curves, contactyour Kawneer representative for additional information.Laws and building and safety codes governing the design and use of glazedentrance, window, and curtain wall products vary widely, Kawneer does not controlthe selection of product configurations, operating hardware, or glazing materials,and assumes no responsibility therefor,WIND LOAD CHARTS
MULLION HEIGHT IN FEET Kawneer Company, Inc,, 2014Kawneer reserves the right to change configuration without prior notice when deemednecessary for product 4145561.5671413129876573.5B3CD 2.5EB11C10D33.5E2.5MULLION CENTERS IN FEET8ADMD030ENMULLION HEIGHT1Allowable StressDesign Load20 PSF (960)30 PSF (1440)40 PSF (1920)50 PSF (2400)60 PSF (2880)MULLION HEIGHT.5METERSA B C D E METERSMULLION HEIGHT IN FEETLaws and building and safety codes governing the design and use of glazedentrance, window, and curtain wall products vary widely, Kawneer does not controlthe selection of product configurations, operating hardware, or glazing materials,and assumes no responsibility therefor,NOVEMBER, 20181600 Wall SystemTM3 Curtain WallEC 97911-182WIND LOAD CHARTSLRFD UltimateDesign Load33 PSF (1580)50 PSF (2400)67 PSF (3200)83 PSF (4000)100 PSF (4790)SINGLE SPANMETERS15214421.58163200MULLION CENTERS IN FEETSINGLE SPANMETERS152A421.516320111
MULLION HEIGHT IN DC876573C 2.5DE23E 2.5LRFD UltimateDesign Load33 PSF (1580)50 PSF (2400)67 PSF (3200)83 PSF (4000)100 PSF (4790)SINGLE SPANMETERS1521443.51.5163204B 3.58ADMD030ENLaws and building and safety codes governing the design and use of glazedentrance, window, and curtain wall products vary widely, Kawneer does not controlthe selection of product configurations, operating hardware, or glazing materials,and assumes no responsibility therefor,WIND LOAD CHARTSSINGLE SPANMETERS152421.5163205MULLION CENTERS IN FEETkawneer.com Kawneer Company, Inc,, 201411.5MULLION HEIGHT1600 Wall SystemTM3 Curtain WallKawneer reserves the right to change configuration without prior notice when deemednecessary for product improvement,41Allowable StressDesign Load20 PSF (960)30 PSF (1440)40 PSF (1920)50 PSF (2400)60 PSF (2880)MULLION HEIGHT.5METERSA B C D E METERSMULLION HEIGHT IN FEET12NOVEMBER, 2018EC 97911-182MULLION CENTERS IN FEET8
MULLION HEIGHT IN FEET Kawneer Company, Inc,, 2014Kawneer reserves the right to change configuration without prior notice when deemednecessary for product ULLION CENTERS IN FEET8ADMD030ENMULLION HEIGHT1Allowable StressDesign Load20 PSF (960)30 PSF (1440)40 PSF (1920)50 PSF (2400)60 PSF (2880)MULLION HEIGHT.5METERSA B C D E METERSMULLION HEIGHT IN FEETLaws and building and safety codes governing the design and use of glazedentrance, window, and curtain wall products vary widely, Kawneer does not controlthe selection of product configurations, operating hardware, or glazing materials,and assumes no responsibility therefor,NOVEMBER, 20181600 Wall SystemTM3 Curtain WallEC 97911-182WIND LOAD CHARTSLRFD UltimateDesign Load33 PSF (1580)50 PSF (2400)67 PSF (3200)83 PSF (4000)100 PSF (4790)SINGLE SPANMETERS15214421.5163208MULLION CENTERS IN FEET8SINGLE SPANMETERS152A421.516320913
1600 Wall SystemTM3 Curtain WallNOVEMBER, 2018WIND LOAD CHARTSMETERS.521817154.48.58263.31110A936B 2.2CD2E51.587MULLION HEIGHT IN FEET12MULLION HEIGHT13MULLION HEIGHTEQUALEQUAL4METERSMULLION HEIGHT IN FEET9274257.524237A226.52120619B 567MULLION CENTERS IN FEETSINGLE SPANTWIN 0C9D8E732.2265METERSBMULLION HEIGHT12MULLION HEIGHTEQUALEQUALA1.54MULLION HEIGHT IN 5.518151076.5211638.5826141148MULLION CENTERS IN FEETMETERSMULLION HEIGHT IN FEET2281401.5295160130163039MULLION CENTERS IN FEET12012345678MULLION CENTERS IN FEETADMD030ENkawneer.com Kawneer Company, Inc,, 20141.5TWIN SPANMETERS1LRFD UltimateDesign Load33 PSF (1580)50 PSF (2400)67 PSF (3200)83 PSF (4000)100 PSF (4790)Laws and building and safety codes governing the design and use of glazedentrance, window, and curtain wall products vary widely, Kawneer does not controlthe selection of product configurations, operating hardware, or glazing materials,and assumes no responsibility therefor,METERSAllowable StressDesign Load20 PSF (960)30 PSF (1440)40 PSF (1920)50 PSF (2400)60 PSF (2880)Kawneer reserves the right to change configuration without prior notice when deemednecessary for product improvement,A B C D E SINGLE SPAN.5EC 97911-182METERS14
GLASS HEIGHT IN FEET Kawneer Company, Inc,, 2014Kawneer reserves the right to change configuration without prior notice when deemednecessary for product improvement,kawneer.com01131223.531/4" 00510.580SPAN IN 2041445656SPAN IN FEETSPAN IN FEET1/4" GLASS1" GLASS1.56SPAN IN FEET7111087B25A1.531120.50780METERS1.5GLASS HEIGHT IN FEETEC 97911-182METERS01GLASS HEIGHT IN FEET.5METERS13METERSGLASS HEIGHT IN FEETLaws and building and safety codes governing the design and use of glazedentrance, window, and curtain wall products vary widely, Kawneer does not controlthe selection of product configurations, operating hardware, or glazing materials,and assumes no responsibility therefor,NOVEMBER, 20181600 Wall SystemTM3 Curtain Wall15DEADLOAD CHARTSA 1/4 POINT LOADINGB 1/8 POINT LOADING1" GLASSMETERS2123.5932.5A1.510.580METERS2123.5932.5
GLASS HEIGHT IN 802123.5932.51630101630050.580SPAN IN 212113.5109382.57AB6SPAN IN FEETSPAN IN FEET1/4" GLASS1" 541.531120.50780SPAN IN FEETkawneer.comLaws and building and safety codes governing the design and use of glazedentrance, window, and curtain wall products vary widely, Kawneer does not controlthe selection of product configurations, operating hardware, or glazing materials,and assumes no responsibility therefor,1" GLASS Kawneer Company, Inc,, 20141/4" GLASSMETERSDEADLOAD CHARTSKawneer reserves the right to change configuration without prior notice when deemednecessary for product improvement,11.5GLASS HEIGHT IN FEET1600 Wall SystemTM3 Curtain WallMETERS01GLASS HEIGHT IN FEET.5METERS13METERSGLASS HEIGHT IN FEET16NOVEMBER, 2018EC 97911-182A 1/4 POINT LOADINGB 1/8 POINT LOADING80
GLASS HEIGHT IN FEET Kawneer Company, Inc,, 2014Kawneer reserves the right to change configuration without prior notice when deemednecessary for product improvement,kawneer.com01131223.531/4" 02610.580SPAN IN 204145656SPAN IN FEETSPAN IN FEET1/4" GLASS1" GLASS1.596SPAN IN FEET71110B78A2541.531120.50780METERS1.5GLASS HEIGHT IN FEETEC 97911-182METERS01GLASS HEIGHT IN FEET.5METERS13METERSGLASS HEIGHT IN FEETLaws and building and safety codes governing the design and use of glazedentrance, window, and curtain wall products vary widely, Kawneer does not controlthe selection of product configurations, operating hardware, or glazing materials,and assumes no responsibility therefor,NOVEMBER, 20181600 Wall SystemTM3 Curtain Wall17DEADLOAD CHARTSA 1/4 POINT LOADINGB 1/8 POINT LOADING1" GLASSMETERS2123.5932.541.510.580METERS2123.532.5
1600 Wall SystemTM3 Curtain WallNOVEMBER, 2018THERMAL CHARTSEC 97911-182Generic Project Specific U-factor Example Calculation(Percent of Glass will vary on specific products depending on sitelines)(Based on single bay of Curtain Wall/Window neer reserves the right to change configuration without prior notice when deemednecessary for product improvement,5'-0"D.L.O.Vision AreaExample Glass U-factor 0.48 Btu/(ft2 · h · F)Vision Area 5(9 8 4) 105.0 ft2Total Area (Vision) 5' 2-1/2" (9' 3-3/4" 8' 2-1/2" 4' 2-1/2") 113.2 ft2Percentage of Vision Glass (Vision Area Total Area)100 (105.0 113.2)100 93%Spandrel AreaExample Spandrel R-value 15 (ft2 · h · F)/BtuSpandrel Area 5(6 3) 45.0 ft2Total Area (Spandrel) 5' 2-1/2" (6' 2-1/2" 3' 3-3/4") 49.6 ft2Percent of Spandrel (Spandrel Area Total Area)100 (45.0 49.6)100 91%ADMD030ENkawneer.com Kawneer Company, Inc,, 2014VISION2-1/2" Typ.SPANDRELLaws and building and safety codes governing the design and use of glazedentrance, window, and curtain wall products vary widely, Kawneer does not controlthe selection of product configurations, operating hardware, or glazing materials,and assumes no responsibility therefor,8'-0"D.L.O.4'-0"3'-0"D.L.O. D.L.O.2-1/2" Typ.31'-3"18
1600 Wall SystemTM3 Curtain WallNOVEMBER, 2018EC 97911-18219THERMAL CHARTSVision Area ChartSystem U-factor vs Percent of Vision Area0.80Laws and building and safety codes governing the design and use of glazedentrance, window, and curtain wall products vary widely, Kawneer does not controlthe selection of product configurations, operating hardware, or glazing materials,and assumes no responsibility 60Btuh·ft 2· FSystem U-factorOE IGNPL SM EA DEX FOR(N0.7093%0.20958590758070Vision Area / Total Area (%)Based on a single curtain wall bay of 93% vision glass and centerof glass U-factor of 0.48, System U-factor is equal to 0.53 Btu/(h·ft 2· F)System U-factor vs Percent of Spandrel AreaSpandrelR-valueE IGNPL SM EA DEX ORFO0.50T3.004.00 Kawneer Company, Inc,, 0.40Btuh·ft 2· FSystem U-factor2.000.60(NKawneer reserves the right to change configuration without prior notice when deemednecessary for product improvement,Spandrel Area Chart9085807570Spandrel Area / Total Area (%)Based on a single curtain wall bay of 91% spandrel and center ofspandrel R-value of 15, system U-factor is equal to 0.21 Btu/(h·ft 2· F)kawneer.comADMD030EN
1600 Wall SystemTM3 Curtain WallNOVEMBER, 2018THERMAL CHARTSEC 97911-182Note:Values in parentheses are metric.COG Center of Glass.Charts are generated per AAMA 507.Laws and building and safety codes governing the design and use of glazedentrance, window, and curtain wall products vary widely, Kawneer does not controlthe selection of product configurations, operating hardware, or glazing materials,and assumes no responsibility therefor,System U-Factor for Vision 400.35System U-Factor (Btu/h·ft2· F)0.70(4.00)(3.50)(3.00)(2.50)(2.00)System U-Factor (W/m2· C)0.750.30(1.50)0.2590858075700.200.70Kawneer reserves the right to change configuration without prior notice when deemednecessary for product improvement,System U-Factors for Spandrel Glass(4.00)0.650.600.500.45SpandrelR-Value0.402.00 (0.35)0.353.00 (0.53)0.304.00 (0.70)0.255.00 (0.88)0.20(2.50)(2.00)(1.50)(2.00)0.1511.00 (1.94)15.00 (2.64)0.1019.00 (3.34)30.00 (5.28)95(3.00)System U-Factor (W/m2· C)0.55(3.50)9085807570(1.50)0.05Spandrel Area / Total Area (%)ADMD030ENkawneer.com Kawneer Company, Inc,, 2014Vision Area / Total Area (%)System U-Factor (Btu/h·ft2· F)20
1600 Wall SystemTM3 Curtain WallNOVEMBER, 2018EC 97911-182THERMAL CHARTSSystem Solar Heat Gain Coefficient (SHGC) vs Percent of Vision Area0.90COG 0.250.250.200.20System SHGCLaws and building and safety codes governing the design and use of glazedentrance, window, and curtain wall products vary widely, Kawneer does not controlthe selection of product configurations, operating hardware, or glazing materials,and assumes no responsibility therefor,0.800.150.10958085907570Vision Area / Total Area (%)Charts are generated per AAMA 507.0.90COG 250.200.200.150.1095808590Vision Ares / Total Area (%)Charts are generated per AAMA 507.kawneer.comADMD030EN7570System VT0.650.65 Kawneer Company, Inc,, 2014Kawneer reserves the right to change configuration without prior notice when deemednecessary for product improvement,System Visible Transmittance (VT) vs Percent of Vision Area21
1600 Wall SystemTM3 Curtain WallNOVEMBER, 2018EC 97911-182THERMAL PERFORMANCE MATRIX (NFRC SIZE)Overall U-Factor 40.360.220.340.200.32NOTE: For glass values that are not listed, linearinterpolation is permitted.1. U-Factors are determined in accordance with NFRC 100.2. SHGC and VT values are determined in accordance withNFRC 200.3. Glass properties are based on center of glass values andare obtained from your glass supplier.4. Overall U-Factor, SHGC, and VT Matricies are based onthe standard NFRC specimen size of 2,000 mm wide by2,000 mm high (78-3/4" by 78-3/4").SHGC Matrix 2Visible Transmittance 2Glass SHGC 3Overall SHGC 4Glass VT 3Overall VT kawneer.com Kawneer Company, Inc,, 2014Glass U-Factor 3Laws and building and safety codes governing the design and use of glazedentrance, window, and curtain wall products vary widely, Kawneer does not controlthe selection of product configurations, operating hardware, or glazing materials,and assumes no responsibility therefor,Thermal Transmittance 1 (BTU/hr ft 2 F)Kawneer reserves the right to change configuration without prior notice when deemednecessary for product improvement,22
kawneer.com 1 EC 97911-12 1600 Wall System TM3 Curtain Wall ADMD030EN NOVEMBER 2018 FEATURES Features 1600 Wall SystemTM3 is an inside / outside glazed captured curtain wall 1600 Wall SystemTM3 has a 2-1/2" (63.5) sight line Standard 6" (152.4) or 7-1/2" (190.5) depth systems are compatible with SystemTM1 and SystemTM2
