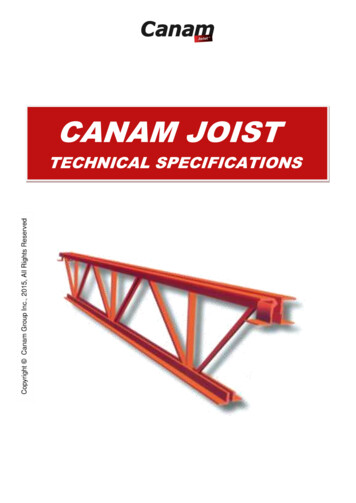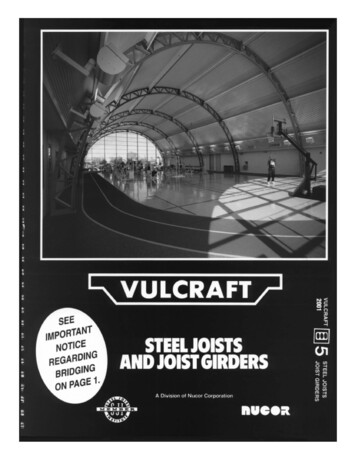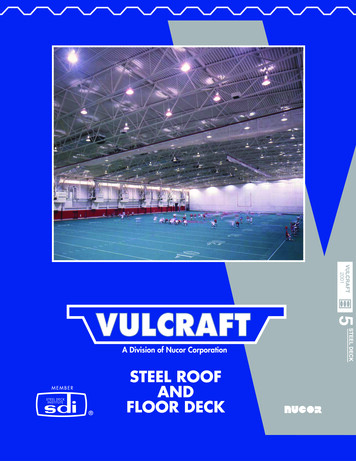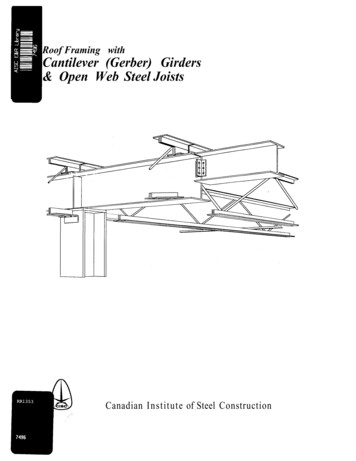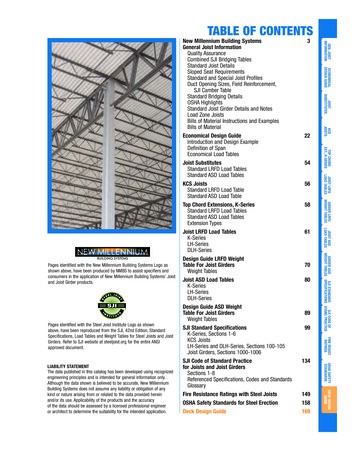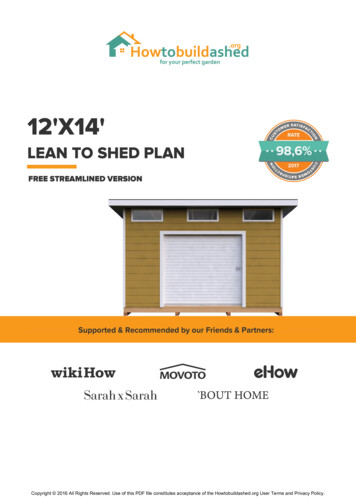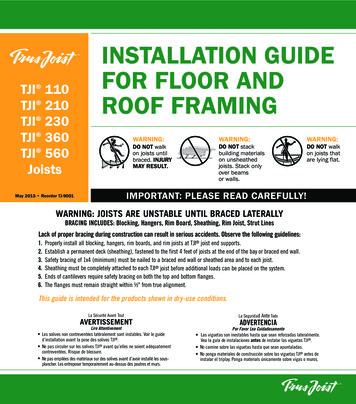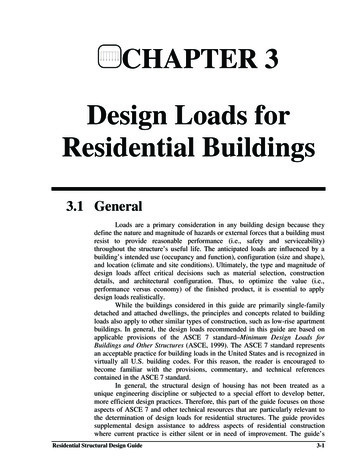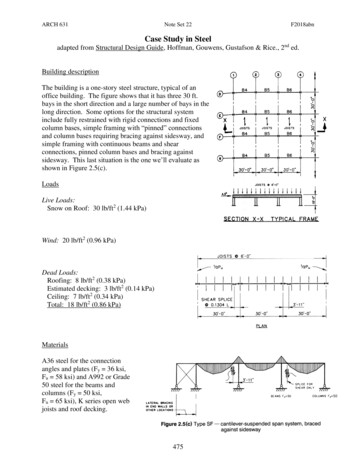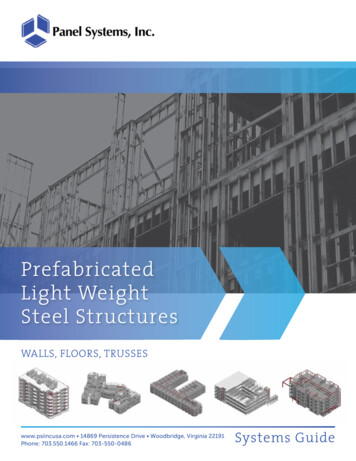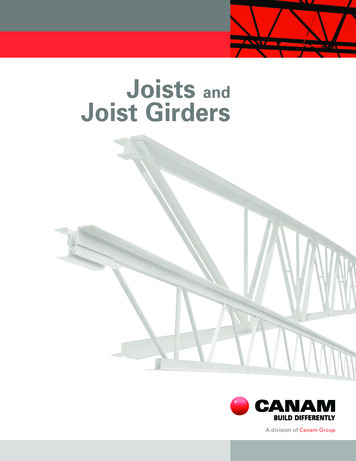
Transcription
JoistsJoistandJoist GirdersCatalogueA division of Canam Group
TABLE OF CONTENTSProducts, services and solutions . . . . . . . . . . . . . . . . . . . . . . . . . . . . . . . 4Surface preparation and paintGeneral informationPaint standards . . . . . . . . . . . . . . . . . . . . . . . . . . . . . . . . . . . . . . . . . . . . . 33The advantages of using steel joists . . . . . . . . . . . . . . . . . . . . . . . . . . . . 5Paint costs . . . . . . . . . . . . . . . . . . . . . . . . . . . . . . . . . . . . . . . . . . . . . . . . . 33Description of a joist girder . . . . . . . . . . . . . . . . . . . . . . . . . . . . . . . . . . . . . 5Colours . . . . . . . . . . . . . . . . . . . . . . . . . . . . . . . . . . . . . . . . . . . . . . . . . . . . 34Definition. . . . . . . . . . . . . . . . . . . . . . . . . . . . . . . . . . . . . . . . . . . . . . . . . . . 5Joists exposed to the elements or corrosive conditions . . . . . . . . . . 34Components of a joist girder. . . . . . . . . . . . . . . . . . . . . . . . . . . . . . . . . . 5VibrationAdvantages of joist girders . . . . . . . . . . . . . . . . . . . . . . . . . . . . . . . . . . 6Steel. . . . . . . . . . . . . . . . . . . . . . . . . . . . . . . . . . . . . . . . . . . . . . . . . . . . . . . . 7Design standards . . . . . . . . . . . . . . . . . . . . . . . . . . . . . . . . . . . . . . . . . . . . 7Quality assurance . . . . . . . . . . . . . . . . . . . . . . . . . . . . . . . . . . . . . . . . . . . . 7Steel joist floor vibration comparison . . . . . . . . . . . . . . . . . . . . . . . . . . 35Special conditionsSpecial joist deflection . . . . . . . . . . . . . . . . . . . . . . . . . . . . . . . . . . . . . . . 39Deflection of cantilevered joists. . . . . . . . . . . . . . . . . . . . . . . . . . . . . . . 39AccessoriesCamber . . . . . . . . . . . . . . . . . . . . . . . . . . . . . . . . . . . . . . . . . . . . . . . . . . . . . 39Material / Metric . . . . . . . . . . . . . . . . . . . . . . . . . . . . . . . . . . . . . . . . . . . . . 8Special loads and moments . . . . . . . . . . . . . . . . . . . . . . . . . . . . . . . . . . 40Axes convention . . . . . . . . . . . . . . . . . . . . . . . . . . . . . . . . . . . . . . . . . . . 8Various types of loads . . . . . . . . . . . . . . . . . . . . . . . . . . . . . . . . . . . . . 40Section properties . . . . . . . . . . . . . . . . . . . . . . . . . . . . . . . . . . . . . . . . . 8Transfer of axial loads . . . . . . . . . . . . . . . . . . . . . . . . . . . . . . . . . . . . . . . 40Material / Imperial. . . . . . . . . . . . . . . . . . . . . . . . . . . . . . . . . . . . . . . . . . . 10Unbalanced loads . . . . . . . . . . . . . . . . . . . . . . . . . . . . . . . . . . . . . . . . . . . 42Axes convention . . . . . . . . . . . . . . . . . . . . . . . . . . . . . . . . . . . . . . . . . . 10Load reduction according to tributary area . . . . . . . . . . . . . . . . . . . . . 42Section properties . . . . . . . . . . . . . . . . . . . . . . . . . . . . . . . . . . . . . . . . 10End moments . . . . . . . . . . . . . . . . . . . . . . . . . . . . . . . . . . . . . . . . . . . . . . . 43Bridging . . . . . . . . . . . . . . . . . . . . . . . . . . . . . . . . . . . . . . . . . . . . . . . . . . . . 13Gravitational moments. . . . . . . . . . . . . . . . . . . . . . . . . . . . . . . . . . . . . 43Specifications . . . . . . . . . . . . . . . . . . . . . . . . . . . . . . . . . . . . . . . . . . . . . 13Wind moments. . . . . . . . . . . . . . . . . . . . . . . . . . . . . . . . . . . . . . . . . . . . 44Bridging line requirements / Metric. . . . . . . . . . . . . . . . . . . . . . . . . . . 14Joist or joist girder analysis and design . . . . . . . . . . . . . . . . . . . . . . 44Bridging line requirements / Imperial . . . . . . . . . . . . . . . . . . . . . . . . . 15Joists adjacent to more rigid surfaces . . . . . . . . . . . . . . . . . . . . . . . . . 46Spacing for bridging / Metric . . . . . . . . . . . . . . . . . . . . . . . . . . . . . . . 16Joists with lateral slope . . . . . . . . . . . . . . . . . . . . . . . . . . . . . . . . . . . . . . 46Spacing for bridging / Imperial . . . . . . . . . . . . . . . . . . . . . . . . . . . . . 17Anchors on joists . . . . . . . . . . . . . . . . . . . . . . . . . . . . . . . . . . . . . . . . . . . 47Knee braces . . . . . . . . . . . . . . . . . . . . . . . . . . . . . . . . . . . . . . . . . . . . . . . . 18Special joists . . . . . . . . . . . . . . . . . . . . . . . . . . . . . . . . . . . . . . . . . . . . . . . 48Material weights . . . . . . . . . . . . . . . . . . . . . . . . . . . . . . . . . . . . . . . . . . . . 19Joist girder to column connections . . . . . . . . . . . . . . . . . . . . . . . . . . . . 49Standard detailsBearing reaction . . . . . . . . . . . . . . . . . . . . . . . . . . . . . . . . . . . . . . . . . . 49Extensions . . . . . . . . . . . . . . . . . . . . . . . . . . . . . . . . . . . . . . . . . . . . . . . . . 21Bearing on top of the column . . . . . . . . . . . . . . . . . . . . . . . . . . . . . . . 49Maximum duct openings / Metric. . . . . . . . . . . . . . . . . . . . . . . . . . . . . . 23Bearing facing the column . . . . . . . . . . . . . . . . . . . . . . . . . . . . . . . . . 50Maximum duct openings / Imperial . . . . . . . . . . . . . . . . . . . . . . . . . . . . 24Bearing facing the column with center reaction . . . . . . . . . . . . . . 50Geometry and shapes . . . . . . . . . . . . . . . . . . . . . . . . . . . . . . . . . . . . . . . 26Standard shape . . . . . . . . . . . . . . . . . . . . . . . . . . . . . . . . . . . . . . . . . . . 27StandardsNon-standard shapes . . . . . . . . . . . . . . . . . . . . . . . . . . . . . . . . . . . . . 27CAN/CSA S16-01 standards (16. Open-web steel joists)and CISC commentaries . . . . . . . . . . . . . . . . . . . . . . . . . . . . . . . . . . . . . 51Special shapes . . . . . . . . . . . . . . . . . . . . . . . . . . . . . . . . . . . . . . . . . . . 27Joist depth selection tablesMinimum depth and span . . . . . . . . . . . . . . . . . . . . . . . . . . . . . . . . . . . . 28Shoes . . . . . . . . . . . . . . . . . . . . . . . . . . . . . . . . . . . . . . . . . . . . . . . . . . . . . 28Particularities. . . . . . . . . . . . . . . . . . . . . . . . . . . . . . . . . . . . . . . . . . . . . . . 29Bearing on concrete or masonry wall. . . . . . . . . . . . . . . . . . . . . . . . 29Bearing on steel. . . . . . . . . . . . . . . . . . . . . . . . . . . . . . . . . . . . . . . . . . . 29Details . . . . . . . . . . . . . . . . . . . . . . . . . . . . . . . . . . . . . . . . . . . . . . . . . . . . . 30Metric . . . . . . . . . . . . . . . . . . . . . . . . . . . . . . . . . . . . . . . . . . . . . . . . . . . 71Imperial . . . . . . . . . . . . . . . . . . . . . . . . . . . . . . . . . . . . . . . . . . . . . . . . . 80Joist girder depth selection. . . . . . . . . . . . . . . . . . . . . . . . . .89Graphics / Metric . . . . . . . . . . . . . . . . . . . . . . . . . . . . . . . . . . . . . . . . . 93Graphics / Imperial . . . . . . . . . . . . . . . . . . . . . . . . . . . . . . . . . . . . . . . . 95Ceiling extension . . . . . . . . . . . . . . . . . . . . . . . . . . . . . . . . . . . . . . . . . 30Joist girder specificationsFlush shoe . . . . . . . . . . . . . . . . . . . . . . . . . . . . . . . . . . . . . . . . . . . . . . . 30Information required from the building designer . . . . . . . . . . . . . . . . 97Bolted splice . . . . . . . . . . . . . . . . . . . . . . . . . . . . . . . . . . . . . . . . . . . . . 30Checklist - joistBottom chord bearing . . . . . . . . . . . . . . . . . . . . . . . . . . . . . . . . . . . . . 31Joist design essential information checklist . . . . . . . . . . . . . . . . . . . . 98Cantilever joist . . . . . . . . . . . . . . . . . . . . . . . . . . . . . . . . . . . . . . . . . . . 31Take-off sheet - quotation . . . . . . . . . . . . . . . . . . . . . . . . . . . . 99Sales offices and plant certifications. . . . . . . . . . . . . . 103Joist and joist girder identification . . . . . . . . . . . . . . . . . . . . . . . . . . . . 32Standard connections . . . . . . . . . . . . . . . . . . . . . . . . . . . . . . . . . . . . . . . 32Canam is a trademark of Canam Group Inc.
Products, services and solutionsCanam specializes in the fabrication of steel joists, joist girders, steel deck, purlinsand girts, and welded wide-flange shapes. We also design and fabricate the Murox high performance building system and Econox foldaway portable buildings. Canamoffers customers value-added engineering and drafting support, architecturalflexibility and customized solutions and services.Another Canam solution, the BuildMaster approach, has redefined the way inwhich buildings are designed and built by offering a safer, faster and greenerprocess that can reduce field erection time by between 15% and 25%.Factors such as product quality, worksite supervision and construction time arecritical in the execution of any project, big or small, and Canam's reputation forreliability simplifies these considerations for customers. In addition to a rigorousjobsite management process that is specifically designed to ensure that deadlinesare met, our cutting-edge equipment, skilled employees and high quality productsare also key in allowing Canam to keep its promises. Whatever your project, we willmeet your requirements while also complying with all applicable building codes.Another aspect of our exceptional service is just-in-time delivery as per customerspecifications. To eliminate delays, components are transported by our very ownfleet, which stands ready to ensure on-time delivery, regardless of the location.Depending on the region and worksite, Canam can transport components measuringup to 16 ft. (4.9 m) wide and 120 ft. (36.5 m) long.Canam is one of the largest steel joist fabricators in North America.CAUTIONARY STATEMENTAlthough every effort was made to ensure that the information contained in thiscatalog is factual and that the numerical values presented herein are consistentwith applicable standards, Canam does not assume any responsibility whatsoeverfor errors or oversights that may result from the use or interpretation of this data.Anyone making use of this catalog assumes all liability arising from such use.All comments and suggestions for improvements to this publication are greatlyappreciated and will receive full consideration in future editions.4
AppuisinformationsphériquesGeneralTHE ADVANTAGES OF USING STEEL JOISTSUsing a steel joist and steel deck system for floor and roof construction has provenitself to be a most advantageous solution. It can result in substantial savingsbased on: Efficiences of high-strength steel; Speed and ease of erection; Low self-weight of roof and floor construction allowing for smaller columns andfoundations than for a concrete structure; Increased bay dimensions, which reduces the number of joists and columnsand simplifies building erection; Greater floor plan layout flexibility for the building occupant due to theincreased bay dimensions; Maximum ceiling height due to installation of ducts through the joist websystem; E asy adaptation to acoustical insulation systems; Floor and roof composition having long-term resistance to fire, as establishedby the Underwriters Laboratories of Canada (ULC).DESCRIPTION OF A JOIST GIRDERDEFINITIONA joist girder is a primary structural component of a building. Generally, it supportsfloor or roof joists in simple span conditions, or other secondary elements (purlins,wood trusses, etc.) evenly spaced along the length of the joist girder. The loadsapplied to a spandrel joist girder come from one side, while on an inside bay theloads are applied on either side of the joist girder.COMPONENTS OF A JOIST GIRDERAn open web joist girder, or commonly known as a “cantruss” at Canam, iscomposed of a top chord and a bottom chord, which are usually parallel to eachother. These chords are held in place using vertical and diagonal web members. Inconventional construction, a joist girder rests on a column and the bottom chord isheld in place horizontally by a stabilizing plate.The standard main components are:1. Top and bottom chords: two angles back-to-back with a gap varying between25 mm (1 in.) and 76 mm (3 in.),2. Diagonals: U-shaped channels or two angles back-to-back,3. Verticals: U-shaped channels, boxed angles or HSS,4. Shoes: two angles back-to-back.VerticalTop chordShoeDiagonalBottom chordComponents of a joist girder5
Appuis sphériquesGeneralinformationADVANTAGES OF JOIST GIRDERSThe use of open web joist girders is widespread in North America, mostly in theUnited States, for roof construction of commercial and industrial buildings. Thejoist girders are advantageous compared with conventional load bearing systemscomposed of beams with a W profile. Here are the various options for supportingsystems when designing a steel building:Simple beamGerber systemJoist girderCarrying systemEconomical factors associated with the specification of joist girders includethe following:1. The steel used in joist girders has a yield strength higher than steel used forshaped or welded beams: 380 MPa (55 ksi) versus 350 MPa (50 ksi).2. Better cost control for material purchases (angles) on the Canadian marketcompared with importing the beam sections.3. Open web joist girders are lighter than the full web beams of the same depth.4. The speed and ease of site erection improves jobsite co-ordination.5. The joist girders can be used to facilitate the installation of ventilation ductsand plumbing as compared to a beam.BeamMechanical conduitsJoist girderPassage of mechanical conduits6
General informationIf a larger opening is required, a diagonal member can be removed if the top andbottom chord are reinforced.LThe building designer must consider the following to ensure the economical use ofjoist girders:Joist girderApproximately 1.5 x LJoists1. L onger spans of joist girders are preferred as this reduces the number ofcolumns inside a building.Joist girderOptimal rectangular bay2. G reater depths reduce the size of the top and bottom chords for increasedweight savings.3. B ay arrangement should be repetitive since designing and fabricating manyidentical pieces will reduce production costs.4. Regular joist spacing must be maintained by the building designer by liningup the joists on either side of the joist girders.5. Rectangular bays are recommended, in a roof or floor system using joistgirders and joists, where the longest dimension corresponds to the joist span,while the shortest dimension corresponds to the joist girder span. An optimalrectangular bay would typically have a ratio of joist span to joist girder spanof approximately 1.5.6. B earing shoes are used for economical joist girder to column connection,usually 191 mm (7.5 in.) deep, bolted to the top of the column or on a bearingbracket on the web or the flange of the column.STEELOur joist and joist girder design makes use of high strength steel purchased inaccordance with the latest issue of the standards below: old formed angles and U-shaped channels: ASTM A1011; CCold formed angle H ot rolled angles and round bars: CAN/CSA-G40.20/G40.21.DESIGN STANDARDSJoist and joist girder design is based on the latest issue of the design standards in effect:Hot rolled angleCanada:United States: CAN/CSA S16–01 SJI CAN/CSA S136–07 NBCC 2005QUALITY ASSURANCEOver the years, we have established strict quality standards. All our welders,inspectors, and quality assurance technicians are certified by the Canadian WeldingBureau (CWB). We do visual inspections on 100% of the welded joints andnon-destructive testing if required.Notes:This catalog was produced by Canam, a business unit of Canam Group Inc. It is intended for use by engineers, architects, and building contractorsworking in steel construction. It is a selection tool for our economical steel products. It is also a practical guide for Canam joists and joist girders.Canam reserves the right to change, revise, or withdraw any product or procedure without notice.Distribution Centre I Cornwall, OntarioThe information presented in this catalog was prepared according to recognized engineering principles and is for general use. Although every efforthas been made to ensure that the information in this catalog is correct and complete, it is possible that errors or oversights may have occurred. Theinformation contained herein should not be used without examination and verification of its applications by a certified professional.7
AccessoriesMATERIALMETRICAXES CONVENTIONYYYXyxXXyYxXYSECTION PROPERTIESxyxROUND AND SQUARE m 2)l(10 3 mm 4)r(mm)3.21/2350Hot rolled0.991271.289/16350Hot rolled1.261602.053.65/8350Hot rolled1.551983.114.011/16350Hot rolled1.882394.564.43/4350Hot rolled2.242856.464.813/16350Hot rolled2.623358.915.27/8350Hot rolled3.0538811.995.615/16350Hot rolled3.4944515.786.06.41350Hot rolled3.9750720.431 1/8350Hot rolled5.0364132.737.11 square350Hot rolled5.0664534.697.3YU SHAPESAxis Mass(kg/m)Area(mm 2)y(mm)lxx(10 3 mm 4)0.090350Cold formed0.841075.12.13Axis Y-Yr xx(mm)4.4lyy(10 3 mm 4)9.30r yy(mm)9.31x0.8x0.090350Cold formed1.011297.14.816.112.189.71x0.85x0.090350Cold formed1.071377.85.996.613.119.81x1x0.090350Cold formed1.151468.77.717.314.259.91x1x0.118350Cold d ld formed1.6821211.416.208.720.369.81 3/8x1.27x0.118350Cold formed2.1126812.128.0210.252.2313.91 3/8x1 3/8x0.118350Cold formed2.2128313.134.0311.055.7214.01 3/8x1 3/8x0.157350Cold formed2.9437414.346.8711.269.4713.61 3/4x1 1/2x0.157350Cold formed3.4544014.566.6812.3138.1317.71 3/4x1 3/4x0.197350Cold formed4.6759718.0120.2214.2183.9217.62 3/8x2x0.197350Cold formed5.5771118.0171.5715.5396.6323.6
AccessoriesDOUBLE ANGLES (LONG LEGS BACK-TO-BACK)METRICr yy with different gapsAxis /m)1.741x1x0.090380Cold formed1111 1/81 1/81 1/41 1/41 1/41 3/81 1/21 1/21 1/21 1/21 1/21 5/81 5/81 3/41 3/41 3/41 3/41 7/81 7/82222222 1/82 1/82 1/82 1/42 1/42 3/82 3/82 1/22 1/22 1/22 1/22 5/82 3/42 7/833333 1/83 xxxxxxxxxxxxxxxxxxxxxxxxxxxxxxx1111 1/81 1/81 1/41 1/41 1/41 3/81 1/21 1/21 1/21 1/21 1/21 5/81 5/81 3/41 3/41 3/41 3/41 7/81 7/82222222 1/82 1/82 1/82 1/42 1/42 3/82 3/82 1/22 1/22 1/22 1/22 5/82 3/42 7/832333 1/83 1/2343443 03803803803503803003003002.09Hot rolled2.22Cold formed2.38Hot rolled1.97Cold formed2.53Cold formed2.84Cold formed3.00Hot rolled4.40Hot rolled3.14Cold formed3.45Cold formed3.66Hot rolled4.49Hot rolled4.47Cold formed5.36Hot rolled3.76Cold formed4.87Cold formed4.06Cold formed5.31Hot rolled5.28Cold formed6.31Hot rolled5.69Cold formed6.96Cold formed4.66Cold formed6.10Cold formed7.26Hot rolled7.46Cold formed8.37Hot rolled9.50Hot rolled6.50Cold formed7.97Cold formed9.39Cold formed8.48Cold formed9.99Cold formed8.98Cold formedCold formed 10.609.49Cold formedCold formed 11.2012.21Hot rolled14.89Hot rolledCold formed 11.81Cold formed 12.42Cold formed 13.02Cold formed 13.6314.89Hot rolled18.16Hot rolled21.44Hot rolledCold formed 14.2325.30Hot rolled25.31Hot rolled29.19Hot rolled33.05Hot rolled38.12Hot rolled42.56Hot rolled40.51Hot rolled48.25Hot rolled53.91Hot rolled59.57Hot rolled65.18Hot rolled59.57Hot rolled72.08Hot rolled85.48Hot rolledHot rolled 115.86Hot rolled 151.90Area(mm 2)ylxxr xx(mm) (10 6 mm4) (mm)Axis 705807609169341 0681 2138119971 1811 0611 2531 1241 3301 1881 4061 5361 8901 4821 5581 6341 7111 8822 2912 7221 7873 2063 2003 6914 1944 8605 4005 1616 1296 8507 5618 2967 5619 16110 88714 75819 0.039.79
AccessoriesMATERIALIMPERIALAXES CONVENTIONYYYXyxXXyYxXYSECTION PROPERTIESxyxROUND AND SQUARE . 2)l(in. 4)r(in.)1/250Hot rolled0.670.200.0030.139/1650Hot rolled0.840.250.0050.145/850Hot rolled1.040.310.0070.1611/1650Hot rolled1.260.370.0110.173/450Hot rolled1.500.440.0160.1913/1650Hot rolled1.760.520.0210.207/850Hot rolled2.050.600.0290.2215/1650Hot rolled2.350.690.0380.23150Hot rolled2.670.790.0490.251 1/850Hot rolled3.380.990.0790.281 square50Hot rolled3.401.000.0830.29YU SHAPESAxis plf)Area(in. 2)y(in.)lxx(in. 4)Axis Y-Yr xx(in.)lyy(in. 4)r yy(in.)1x5/8x0.09050Cold old Cold d d Cold old formed1.130.330.450.0390.340.0490.391 3/8x1.27x0.11850Cold formed1.420.420.480.0670.400.1250.551 3/8x1 3/8x0.11850Cold formed1.490.440.520.0820.430.1340.551 3/8x1 3/8x0.15750Cold formed1.980.580.560.1130.440.1670.541 3/4x1 1/2x0.15750Cold formed2.320.680.570.1600.480.3320.701 3/4x1 3/4x0.19750Cold formed3.140.930.710.2890.560.4420.692 3/8x2x0.19750Cold formed3.751.100.710.4120.610.9530.93
AccessoriesDOUBLE ANGLES (LONG LEGS BACK-TO-BACK)IMPERIALAxis X-XMaterial(in.)(in.)www11111 1/81 1/81 1/41 1/41 1/41 3/81 1/21 1/21 1/21 1/21 1/21 5/81 5/81 3/41 3/41 3/41 3/41 7/81 7/82222222 1/82 1/82 1/82 1/42 1/42 3/82 3/82 1/22 1/22 1/22 1/22 5/82 3/42 7/833333 1/83 xxxxxxxxxxxxxxxxxxxxxxxxxxxxxxxx11111 1/81 1/81 1/41 1/41 1/41 3/81 1/21 1/21 1/21 1/21 1/21 5/81 5/81 3/41 3/41 3/41 3/41 7/81 7/82222222 1/82 1/82 1/82 1/42 1/42 3/82 3/82 1/22 1/22 1/22 1/22 5/82 3/42 7/832333 1/83 1/2343443 55555555555555550555555555055444444Axis Zr yy with different gapsMass(plf)Area(in. 2)y(in.)lxx(in. 4)r xx(in.)1/2(in.)3/4(in.)1(in.)1 3/8(in.)1 3/4(in.)2 3/8(in.)rz(in.)Cold formed1.17Hot rolled1.40Cold formed1.49Hot rolled1.60Cold formed1.32Cold formed1.70Cold formed1.91Hot rolled2.02Hot rolled2.96Cold formed2.11Cold formed2.32Hot rolled2.46Hot rolled3.02Cold formed3.00Hot rolled3.60Cold formed2.52Cold formed3.28Cold formed2.73Hot rolled3.57Cold formed3.55Hot rolled4.24Cold formed3.82Cold formed4.68Cold formed3.13Cold formed4.10Hot rolled4.88Cold formed5.02Hot rolled5.62Hot rolled6.38Cold formed4.37Cold formed5.36Cold formed6.31Cold formed5.70Cold formed6.72Cold formed6.04Cold formed7.12Cold formed6.38Cold formed7.53Hot rolled8.21Hot rolled10.00Cold formed7.94Cold formed8.34Cold formed8.75Cold formed9.16Hot rolled10.01Hot rolled12.20Hot rolled14.41Cold formed9.56Hot rolled17.00Hot rolled17.01Hot rolled19.62Hot rolled22.21Hot rolled25.62Hot rolled28.60Hot rolled27.22Hot rolled32.42Hot rolled36.23Hot rolled40.03Hot rolled43.80Hot rolled40.03Hot rolled48.44Hot rolled57.44Hot rolled77.85Hot rolled 600.5450.5550.6220.6950.5560
Dec 15, 2014 · CAN/CSA S16–01 SJI CAN/CSA S136–07 NBCC 2005 QUALITY ASSURANCE Over the years, we have established strict quality standards. All our welders, inspectors, and quality assurance technicians are certified by the Canadian Welding Bureau (CWB).
