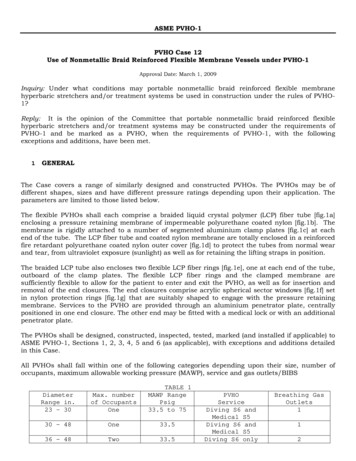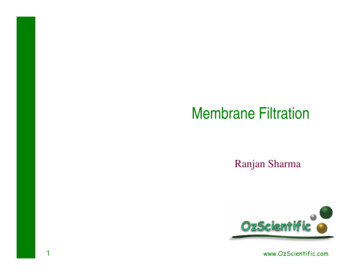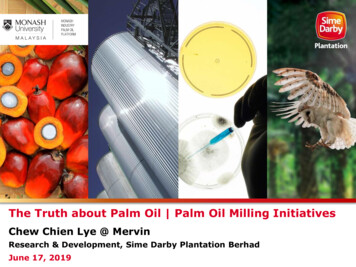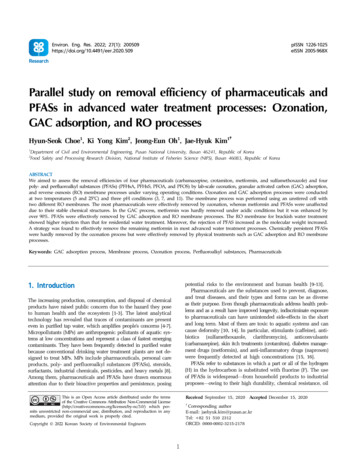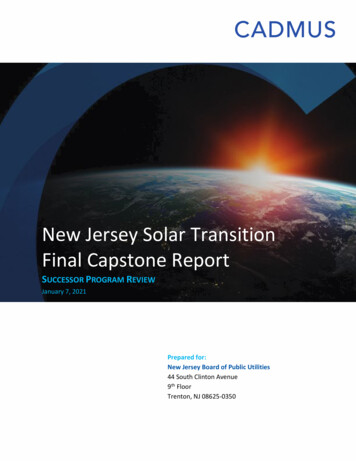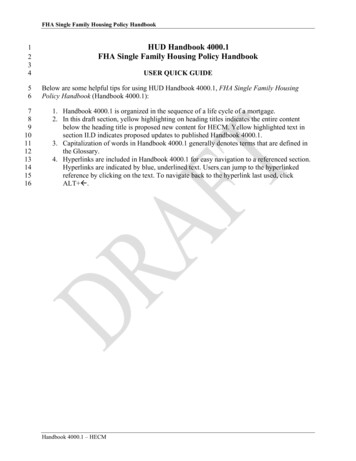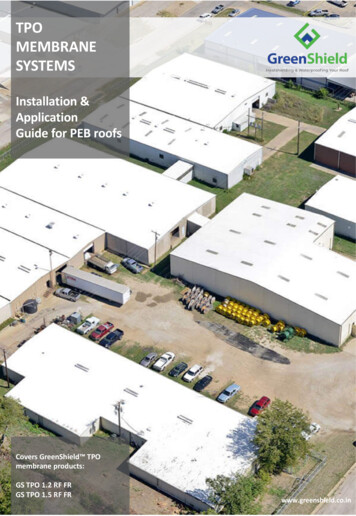
Transcription
n &ApplicationGuide for PEB roofsCovers GreenShield TPOmembrane products:GS TPO 1.2 RF FRGS TPO 1.5 RF FRwww.greenshield.co.in
IntroductionThis application guide provides standard procedures forthe application of GS TPO membranes of corrugated metalroof deck using mechanically fastened system upon theroof. Such systems typically are typically applied overfactory building, airports, trains stations, cold storages,large shopping centers and warehouses that requireprotection from weathering and heat.The step-by-step directions and illustrations providesolutions to your installation questions and assist you fortop quality application of GreenShield TPO MembranesystemGreenShield TPO Membrane Products, covered underthis installation system:1: GS TPO 1.2 & 1.5 RF FR: 1.2 / 1.5 mm thick, scrimreinforced TPO membrane, suitable for loosely laid /mechanically fastened / ballasted exposed systems.2: GS TPO 1.2 & 1.5 SP: 1.2 / 1.5 mm thick, un-reinforcedTPO roofing membrane, suitable for exposed systems.Contents1. Equipment List2. Roof Substrate Preparation3. Application on PEB Roofs Mechanically Fastened System4. Corners, Edges, Flashing Installation5. Skylights and Roof Wind Turbine Installation2 PAGEwww.greenshield.co.in
EQUIPMENT LIST1www.greenshield.co.inBelow is a list of equipment that may be required for specific type of installation.Handy Equipment & Tools1. Gloves10 .Scissors2. Drill Bits (Carbide, Steel)11. Silicone Rubber Roller3. Measuring Tape12. Utility Knives4. Seam Probe13. First Aid Kit / Box5. Eye Protection14. Rags6. Brooms15. Personal Protection Equipment (PPE)7. Chalk Line16. Lawn or Linoleum Roller8. Wire Brush17. Writing / Marking Instruments9. Caulk Gun18. Brushes & TrowelsPowered Equipment1. Screw Guns5. 10,000 – 20,000-watt generator2. Robot Welder6. Extension Cord3. Electric Drill7. Handheld Hot Air Welder Machine4. Hammer Drill8. Automatic Roller Hot Air Welder MachineOther Equipment3 PAGE1. Rivet Gun10. Screwdriver Set2. Hammer11. Aluminum Tape3. Pull Out Tester12. Adhesive Application Gun4. T-Square13. Metal Crimpers5. Reciprocal & Circular Saw14. Vice – Grip Pliers6. Hand Saw15. Stirring Sticks7. Paddle Mixer16. Ladder8. Tongs17. Shovels9. Rubber Mallet18. Mixing Vessels
ROOF SUBTRATE PREPARATION2www.greenshield.co.inStructural RequirementA roof or deck is expected to be structurally sound to support and restraint the roofing system. Itshould also pose enough strength to withstand all anticipated loads, foot or construction traffic, rainand wind loads. It should also be able carry the weight of application workers and the equipmentwithout showing signs of deflection at any point.Here in this application guide, GreenShield is referring roof as a supporting substrate to theGreenShield system; irrespective of the fact that roof may be built for furnishing or sound controlpurpose. To perform this application process, the roof or deck must be rigid.Surface RequirementHere the roof surface is a corrugated roof panel, primarily 0.5 / 0.7 mm thick metal sheet, that isprimarily fastened onto the purlins and sub structure below. Typically, these roofs sheets like this:For application over PEB roofs, the surface must be free of large cracks, undulations, torn roof edgesand should be as smooth as possible. There should be no large holes or sharp changes in elevation ofthe surface. All sharp undulations from metal fasteners or ripped roof edges must be cleared andrepaired, prior to installation. If so, discuss the feasibility with GreenShield experts. Before systemapplication is commenced, the roof or deck should be inspected thoroughly by the roofingapplicator, the building contractor and the property owner’s representative to identify if it fulfils thegiven conditions. Roof-mounted equipment should rest on structural framing of the building, not onthe GreenShield roofing system. Any water seepage or leak resulting from rooftop mountedequipment are not covered under the GreenShield warranty.Before application all roof mounted equipment must be removed prior to installation and must bere-installed on frame structure and not directly on the membrane.Surface preparation includes, but not limited to, smoothening and filling all holes, irregularities anddepressions before the system is applied. Post that, complete the moisture scan and make sure anywet surface or materials are clean and dry. Carefully sweep all roof surface to eliminate all dirt anddebris. Grind and cut out large chunks or blisters on roofs. Repair cracks and holes in roof especiallythose larger than ¼” wide.Slope RequirementProviding a proper slope for water to drain off is a mandatory requirement of the site, before GS TPOsystems can be installed. For PEB roof decks, the slope must conform to proper gradient for waterdrain-off and roof must be free from any kind of water accumulation or ponding during testing.GS TPO Relaxation RequirementAfter the surface is fully prepared in accordance with the GreenShield guidelines, unpack andunroll GreenShield TPO Membrane and position without stretching. Let the membrane relax for upto 30 minutes and inspect for any damages.4 PAGE
www.greenshield.co.in3APPLICATION ONPEB ROOF
APPLICATION ON PEB ROOF3www.greenshield.co.inMECHANICALLY FASTENED SYSTEM – where the TPO membrane is mechanically anchored inthe roof deck using fasteners and washers, which are then overlapped with TPO membrane andheat welded. The overlap completely encapsulates the fastener, which is not exposed to anyexternal weathering – ensuring no water, heat seeps into the insulated panel. The roof edges ofthe building are covered with TPO edge trims, mechanically anchored and heat welded with TPOon top – thus completely encapsulating the system, preventing any wind from blowing beneaththe TPO or roof.A layer of vapour barrier film, insulation board / cover board are laid up over the corrugatedroof, before installing the membrane. Review image below to understand the system.GS TPO MEMBRANEHEAT WELDED OVERLAPXPS INSULATIONVAPOR BARRIERROOF SUBSTRATEFIGURE 1: TPO ROOFING SYSTEM6 PAGETPO EDGE TERMINATIONWASHERS & FASTENERS
APPLICATION ON PEB ROOF3www.greenshield.co.inThe system build-up, consisting of vapor barrier, insulation boards, cover board and TPOmembrane is extremely easy and fast for installation. A 10,000 sq.ft PEB roof can be covered ina week to 10 days.After surface is fully prepared, lay vapor barrier film on top of GI sheet / PEB roof. Tack heatweld the edges to keep the film in place. Small overlaps of adjacent sheets onto each other andtack weld the same.Once vapor barrier is laid, lay the insulation boards on top of this film. Insulation boards must beinstalled in a cross pattern, as shown below, and aligned such that the mechanical fastening ofthese boards happens on the ridge of the roof sheet and not the valley. Ensure only that manyinsulation boards are installed that can be covered with the TPO roofing system on the sameday. Do not leave the insulation boards, exposed as this may result in moisture entrapment,condensation. Refer FIGURE below on method to lay insulation boards.Insulation board installation is critical to ensure proper system anchoring to the roof deck,ensuring wind-uplift resistance, proper insulation, avoiding future chances of leakages. Oncelaid, Insulation boards of 4 X 2 ft or 6 X 4 ft are fastened to the metal deck using approvedfastener system in the method show below in FIGURE 2A & 12’6’6’48’FIGURE 2A: INSULATION BOARD FASTENING SYSTEM12’24’12’6’6’72’Insulation board fastening, must always be done on the ridge of the roof deck and never in thevalley to avoid any future water seepage. Tightly screw down the washers using a suitable screwgun with adjustable clutch. FIGURE 2B: INSULATION BOARD FASTENING SYSTEM7 PAGE6’
Once the Insulation boards are installed, unroll GreenShield TPO membrane and position itover these boards. Begin fastening one side of the membrane onto the boards, with thefasteners penetrating the roof deck below. Ensure the fasteners penetrate the roof ridge andnot the roof valley. The TPO edge must extend minimum 15 mm beyond the fastener plate.25 MM1 FOOTFASTENERS FOR METAL DECK ROOF 15 MMGS TPO MEMBRANE100 MMOVERLAP50 MMHEAT WELDOVERLAP2 METER WIDEAPPLICATION ON PEB ROOF3www.greenshield.co.inGS TPO MEMBRANEFIGURE 3A: MECHANICALLY FASTENING MEMBRANE OVER INSULATION BOARDThe TPO membrane is staggered over the insulation board to avoid edge matching as well asoverlap of fasteners. GS TPO membranes are available in 1.2, 1.5 & 2.0 meter widths to provideflexibility to installers and reduce installation wastageFIGURE 3B: MECHANICALLYFASTENING MEMBRANEOVER INSULATION BOARD8 PAGE
APPLICATION ON PEB ROOF3www.greenshield.co.inOnce the entire roof is covered with the TPO membrane, edge detailing must be completed asdescribed in FIGURES 4, 4A & 4B below.Edge detailing is required to secure the complete roofing secure around the building edges,upstands, vertical walls, other protrusions like day lights, roof equipment, solar panels stands,wind turbines and so on.Termination over vertical wall: The membrane will be secured with a GS Termination Bar, usedin conjunction with water repellent sealant, between the membrane and the substrate, undercompression behind the termination bar. The termination bar must be installed directly into thewall surface and mechanically fixed at maximum 250 mm centers using appropriate fasteners. Abead of PU / Epoxy General Purpose Sealant is applied along the top edge of the terminationbar, securing it from waterFIGURE 4: VERTICAL WALL TERMINATIONOVERWELDED TPOSTRIPTERMINATIONSTRIPGS TPO MEMBRANEMEMBRANEFASTENERSINSULATION BOARDVAPOUR BARRIERMETAL ROOF DECKFIGURE 4A: EDGE TERMINATION TOP SIDE,MECHANICALLY ANCHORED TO VERTICALUPSTAND / PARAPET WALL, COVERED WITHHEAT WELDED TPO MEMBRANE STRIP –ENCAPSULATING THE TERMINATION BAR9 PAGEGENERAL PURPOSEEPOXY / PU SEALANTFIGURE 4B: EDGE TERMINATION BOTTOM SIDE,HEAT WELDED TO THE HORIZONTAL TPOMEMBRANE ON THE FLOOR
APPLICATION ON PEB ROOF3www.greenshield.co.inThe completed system would look as described in FIGURE 5 below:FIGURE 5: MECHANICALLY FASTENEDSYSTEM OVER METAL ROOF DECK,TERMINATED ON EDGES,ENCAPSULATING SYSTEM FOR WINDUPLIFT, INCLUDING SKYLIGHTS ANDTERMINATION WITH WIND TURBINESWashers and Fasteners:These are critical accessories for securing membrane to the roof deck,ensuring high wind uplift resistance.Fasteners are self drilling / self tapping screws, suitable for 0.5 to 1.25mm thick profiled roof sheets. Fasteners are 300 mm in length with a of 4.8 mm with a PH-2 or TX-20 head for optimum torque transfer.Plastic Sleeve is used for fixing the thermal insulation. The telescopicdesign prevents damage to the insulation board as well as reducingeffect of thermal bridging using fasteners internal air pocket.Washers are used for fixing membrane. These are round shapedGalvanized metal 70 mm, 0.5 mm thick, suitable for the fastenersystem, securing the membrane in place10 PAGE
CORNER, EDGE, FLASHING INSTALLATION4www.greenshield.co.inCorner and Joint TerminationsThe GS TPO Membrane is flexible and easy to mould into shapes and corners. To ensure propercoverage of critical corners and joints, using an experienced applicator engineer is important.Using hand-held hot air gun, heat up the membrane to make it malleable and then push intocorners. On cooling the membrane will take shape. Further corners need to be cut, spliced andover welded to provide proper coverage and rain-coating of the substrate below. FIGURE 6below provides details of how membrane is installed around cornersFIGURE 6: CORNER AND JOINT TERMINATIONS DURING TPO MEMBRANE INSTALLATION11 PAGE
SKYLIGHTS & ROOF WIND TURBINE INSTALLATION512 PAGEwww.greenshield.co.inInstalling Skylights & Wind Turbine on roofMost of the PEB roofs use skylights, that re part of the roof system and shaped into the roofcorrugated profile. With a further thickness of insulation board and TPO system, these skylightswould sit lower than the revised height of the roof. To cover this, GreenShield TransparentSkylight sheets are manufactured and applied over these existing skylights. These GS skylights,easily weld onto the TPO membrane, securing the skylights in place, protecting from waterpercolation / leakage.FIGURE 7A: THE MEMBRANE IS PROPERLYTERMINATED FOR WIND TURBINE &SKYLIGHTSFIGURE 7: TPO COVERED ROOF VS CORRUGATEDMETAL ROOFFIGURE 7B: GS SKYLIGHT SHEETS ARE HEATWELDED TO TPO FOR PROPER SEALING,ENSURING NO WATER LEAKAGES, YETPROVIDING LIGHT THROUGH THE ROOFSkylight sheets are manufactured using special high UV resistance, high clarity olefins, underspecial care to ensure complete translucency and diffusion of light through the roof.Wind Turbines terminations are customized to actual dimensions of the sight. Special formedterminations are used to encapsulate the round edge of wind turbines with the TPO membrane,heat welding and securely sealing the turbine with the roof, ensuring no water seeps through.
2.Robot Welder 6. Extension Cord 3. Electric Drill 7. Handheld Hot Air Welder Machine 4. Hammer Drill 8. AutomaticRoller Hot Air Welder Machine Other Equipment 1.Rivet Gun 10. Screwdriver Set 2. Hammer 11. Aluminum Tape 3. Pull Out Tester 12. AdhesiveApplication Gun 4. T-Square 13. Met


