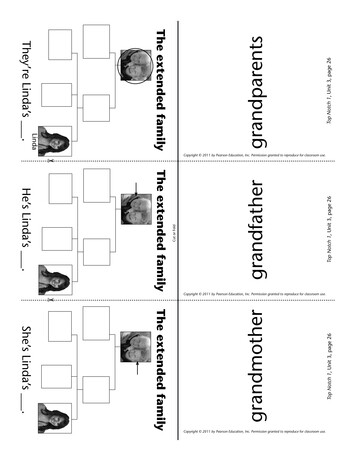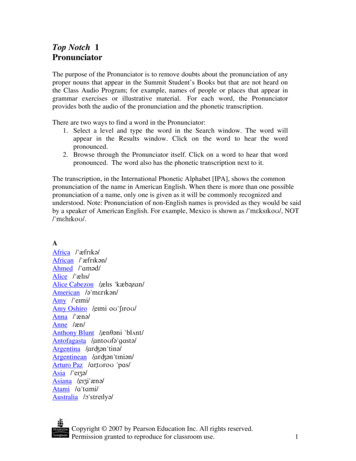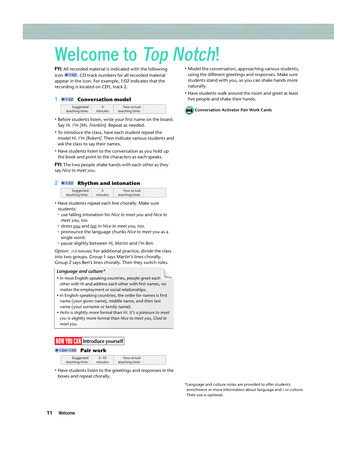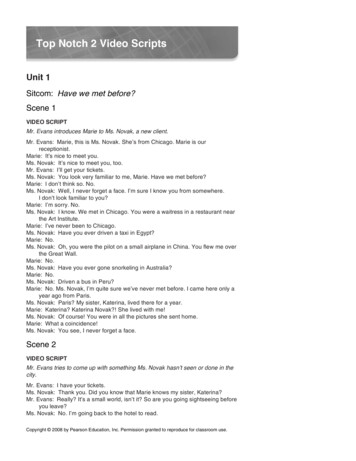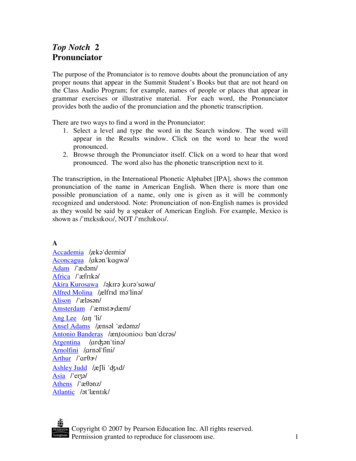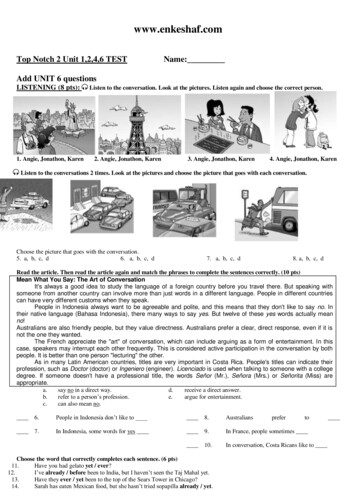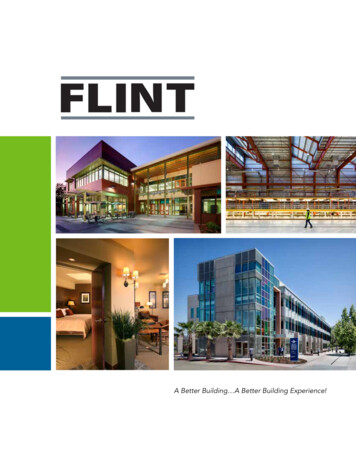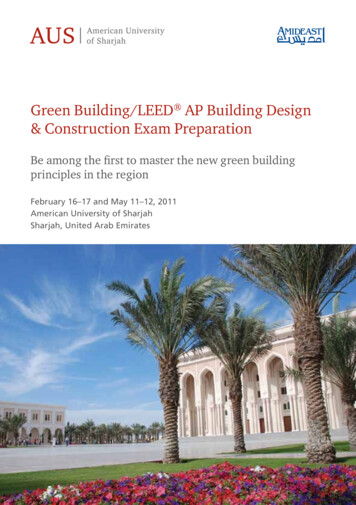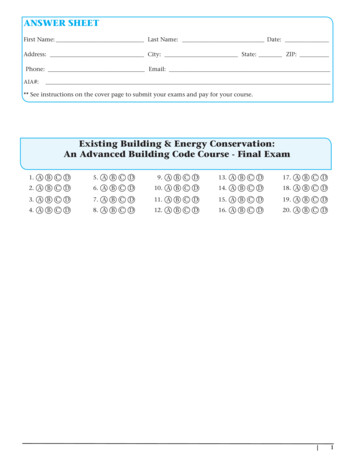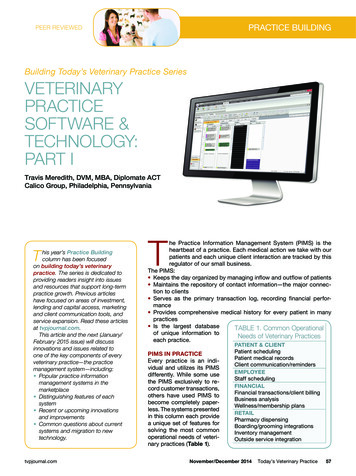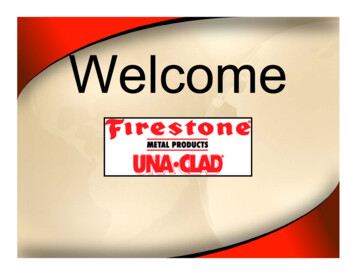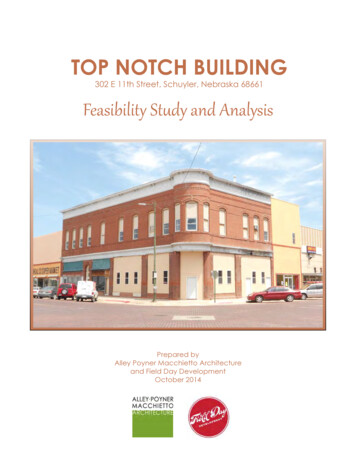
Transcription
TOP NOTCH BUILDING302 E 11th Street, Schuyler, Nebraska 68661Prepared byAlley Poyner Macchietto Architectureand Field Day DevelopmentOctober 2014
ACKNOWLEDGEMENTSFunding for the Feasibility Study and Analysisprovided by Schuyler Community Development, Inc.MAYORDavid ReineckeCITY ADMINISTRATORMary PeschelSCHUYLER COMMUNITY DEVELOPMENT, INC.Lonnie Kitt, PresidentLarry Karel, Vice PresidentJerry Karnatz, SecretaryCharlie Heavican, TreasurerRichard FoldaJeff GallJarrod GilligJon KnutsonChris LangemeierDenise KraclBrian VavricekKem Cavanah, Economic Development CoordinatorNEBRASKA MAIN STREET NETWORK, INC.Elizabeth ChaseCONSULTANT TEAMAlley Poyner Macchietto Architecture, IncorporatedField Day DevelopmentAlley Poyner Macchietto Architecture and Field DayDevelopment wish to express appreciation for theassistance provided by the City of Schuyler, SchuylerCommunity Development, Inc., and Nebraska MainStreet Network, Inc.Top Notch Building (302 E 11th St., Schuyler, NE 68661) Feasibility Study and Analysis
TABLE OF CONTENTSBACKGROUNDINTRODUCTIONThe Team. 2Purpose of Study. 2Overview of Building. 2Possible Options. 3Assumptions. 3EXISTING BUILDING CONDITIONSSite. 4Construction. 4Exterior. 5-7Interior. 8-12Evaluation Summary. 13Existing Floor Plans. 14-15FEASIBILITY STUDYGENERAL CONSIDERATIONSCode Analysis. 16-17Historic Analysis. 18-20Flood Plain. 21-22OPTION A: OFFICE - APARTMENTSOverview, Scope of Work. 23-24Construction/Renovation Costs. 25Financial Analysis. 26Possible Funding Sources. 27Redevelopment Sequence. 28Proposed Floor Plans. 29-30OPTION B: RETAIL - APARTMENTSOverview, Scope of Work. 31-32Construction/Renovation Costs. 33Financial Analysis. 34Possible Funding Sources. 35Redevelopment Sequence. 36Proposed Floor Plans. 37-38OPTION C: OFFICE - OFFICEOverview, Scope of Work. 39-40Construction/Renovation Costs. 41Financial Analysis. 42Possible Funding Sources. 43Redevelopment Sequence. 44Proposed Floor Plans. 45-46SECOND FLOOR ALTERNATEOverview, Scope of Work. 47Construction/Renovation Costs. 48Proposed Floor Plan. 49SUMMARYConclusion.50Top Notch Building (302 E 11th St., Schuyler, NE 68661) Feasibility Study and Analysis01
INTRODUCTIONThe Team AlleyPoynerMacchiettoArchitecturewasselected by Schuyler Community Development,Inc. to provide a feasibility study and analysis forthe Top Notch Building in Schuyler, Nebraska. Toassist with the study, Field Day Development ofOmaha was hired to provide a financial feasibilityand tax credit analysis, provide reliable costinformation, and overall input regarding theprospects of renovating this historic structure.Purpose of Study The feasibility study is to analyze viable adaptivereuse options in combination with either private,public, or non-profit ownership; to project estimatedbuilding restoration costs; and, to identify potentialfunding sources associated with reuse optionsthereby charting a course for sustained longterm preservation of Schuyler’s iconic andcritically located downtown historic building.Overview of Building Constructed as a single story building in the 1880’s,with a second story completed between 1906 and1907, the historic character of the Top Notch Buildingcontributes to the charm of downtown Schuyler. Dueto the age of the building, it has experienced manyyears of use, wear, and alterations from the variousstreet-level retail tenants and accommodationsmade on the second floor by the Independent Orderof Odd Fellows (I.O.O.F.) lodge. The building wasconstructed in a time when issues such as energyefficiency, handicapped accessibility, and rapidlyadvancing communication technologies were notfactors in design or materials. Over time, whetherfor practical or aesthetic reasons, the buildingunderwent modifications to address repairs andimprovements. Less visible functional features such asmechanical, electrical, and plumbing systems havereceived little attention and are at the end of theiruseful lives. In July 2010, the building was damagedby fire. The owner opted not to repair or restore thebuilding and as a result the building was sold twice in2011. The City of Schuyler purchased the building inJune 2012. Since the fire, the building has remainedvacant. Historic renovation and preservation of thebuilding’s exterior is desired by many in the communityand the interior is very suitable for adaptable reuse.Top Notch Building (302 E 11th St., Schuyler, NE 68661) Feasibility Study and Analysis02
INTRODUCTIONPossible OptionsThe study addresses three possible options:1.Complete renovation/restoration of the buildingto accommodate a mixed use of office space(first floor) and rental apartments (second floor).2.Complete renovation/restoration of the buildingto accommodate a mixed use of retail space(first floor) and rental apartments (second floor).3.Complete renovation/restoration of the buildingto accommodate office space on both the firstfloor and second floor.All square footages listed are approximate. For thepurpose of this study, the following definitions apply:Net square footage is the area of an individualroom or space that is assigned to or availablefor use by personnel, furnishings, and equipment.Each room or space is measured from the insidefinished surface of surrounding permanent walls.Net non-assignable square footage is the sum of allareas not available for assignment to an occupantor for a specific use, but necessary for the generaloperation of a building. This includes buildingservices, circulation, and mechanical that areused to support the building’s general operation.Leasable square footage is the sum of space measuredfrom the center of interior walls separating tworentable areas to the outer face of the exterior walls.AssumptionsFloor plan options illustrated in this study complywith Secretary of the Interior Standards if privateownership elects to pursue historic tax credits.Renovation will comply with applicablemunicipal codes, ordinances, and laws.Renovation assumes the entire building is unoccupied during demolition and construction. Weanticipate this being completed in one phase.Preliminary construction/renovation costsprovided reflect current prices/rates. Costs willbe impacted by construction start dates beyondSpring 2015.Top Notch Building (302 E 11th St., Schuyler, NE 68661) Feasibility Study and Analysis03
EXISTING BUILDING CONDITIONSSITEThe Top Notch Building was evaluated todetermine the scope of work that wouldbe required to stabilize the building andmeet the prevailing code requirements.Building located on the northeast corner of 11th and BStreets in downtown Schuyler, Nebraska and situatedone block west of the Colfax County Courthouse. It ispositioned on two lots, approximately 44’ x 88’, withthe short (south) side of the building facing 11th Streetand the long (west) side of the building facing B Street.Concrete sidewalks, in good condition, wrap aroundthe building’s perimeter. On-street parking is alsoprovided and there is no alley access to the building.CONSTRUCTIONBuilding constructed with load-bearing exterior andinterior masonry walls and a wood framed interior.Supplemental structure was added after the 2010fire when many of the floor joists on the ceiling ofthe first floor were left charred, compromising theirstructural integrity. The damaged structural membershave been either reinforced or replaced completely.Towards the front half of the east bay, steel bracketshave been adhered to the face of the masonrywalls to provide additional support to the joistsabove. Currently, the building is structurally sound.Top Notch Bldg.C StreetB StreetA Street12th Street11th StreetCourthouseNSchuyler, NE, Aerial View: red, dashed box indicates building location. Google Earth Map.Top Notch Building (302 E 11th St., Schuyler, NE 68661) Feasibility Study and Analysis04
EXISTING BUILDING CONDITIONSEXTERIORThe main body of the building is clad in a pressed,brown-colored brick laid in a running bond with Ashlarstone accents. Two, white metal cornices adorn thebuilding. One wraps the roofline while the other onevisually separates the first and second floors. Decorativebrickwork, such as the horizontal brick belt coursesand arched window head openings constructed withbrick keystones on the second floor, further showcasethe workmanship of the craftsman who designed,assembled and installed such unique features.Upper metal cornice with classical details.Photo taken by APMA - June 2014.Lower metal cornice and pressed metalceiling on bottom of turret.Photo taken by APMA - June 2014.The main entrance, set at a diagonal, is located onthe street corner and situated beneath the cornerturret, which projects outwards at the second floor.A pressed metal ceiling remains on the bottom ofthe turret in good condition. The main entrancehas endured many modifications throughout theyears. Currently, the main entrance opening isinfilled with stud wall construction and paintedplywood. A solid door, centered within the opening,provides access into the west bay of the first floor.Exterior - Corner view of building. Photo taken by APMA - June 2014.Top Notch Building (302 E 11th St., Schuyler, NE 68661) Feasibility Study and Analysis05
EXISTING BUILDING CONDITIONSExterior - West facade of building (B Street). Photo taken by APMA - June 2014.The B Street west facade consists of four, first floortenant bays. The north two bays have been infilledwith modern aluminum storefront systems while thesouth two bays have been infilled with brick bases andstud wall construction finished with painted plywood.However, historic colonettes continue to frame thestorefront openings. A secondary entrance whichprovides direct access to the second floor is locatedbetween the two north bays. Although modifiedslightly, this entrance retains much of its historicintegrity. Another surviving historic element is theprismatic glass transom found above the storefrontin the bay just south of the historic, west entrance.The second floor consists of nine, historicwindow openings. The original wood windows havesince been replaced with a small one-over-onedouble hung vinyl window in the bottom sash and apiece of plywood to infill the upper sash. The middlewindow opening remains completely infilled. All of thevinyl windows are operable and in good condition.West (B Street) entrance to second floor with stonedoor surround, colonettes, and arched glass transom window. Photo taken by APMA - June 2014.Top Notch Building (302 E 11th St., Schuyler, NE 68661) Feasibility Study and Analysis06
EXISTING BUILDING CONDITIONSExterior - South facade of building (11th Street). Photo taken by APMA - June 2014.The 11th Street south facade consists of two, firstfloor tenant bays. Both bays have been infilledwith brick bases and stud wall construction finishedwith painted plywood. Two, solid doorsin theeast bay provide access into the east bay on thefirst floor. The infilled storefronts each have twovinyl windows. Similar to the west facade, historiccolonettes continue to frame the storefront openings.The lower metal cornice is in poor condition onthis facade due to damage from the 2010 fire.The second floor consists of four, historicwindow openings. The original wood windowshave been replaced. The west three windowopenings have been infilled with plywood. Theeast window opening has a small one-over-onedouble hung vinyl window in the bottom sashand a piece of plywood to infill the upper sash.Colonettes along storefront edges anddamaged metal cornice. Photo taken byAPMA - June 2014.Top Notch Building (302 E 11th St., Schuyler, NE 68661) Feasibility Study and Analysis07
EXISTING BUILDING anges due to the change in use overtime and damage caused by the 2010 fire.An unfinished cellar area (approximately 18’ x 12’)and crawl space exists below the first floor level.Interior - North commercial bay on first floor.Photo taken by APMA - June 2014.The first floor, based on the building’s footprint,consists of three bays which are divided by loadbearing masonry walls. Access from bay to bay isprovided through existing masonry wall openings. Thenorth bay, which runs in the east and west direction,is the smallest and contains an existing chimney shaft.The west and east bays run in the north and southdirection. The west bay has the most street presencewith four storefronts and the main, diagonal entrance.A historic stair, with direct access to and from thesecond floor remains situated between the north andwest bays. More than half of the west bay has a raised,wood floor. It is unknown if the raised, wood floor isoriginal to the building. If the raised floor remains aspart of future renovation work, then accessibility maybe addressed with the use of a ramp. In the east bayis a second stair, which is situated along the east wall.A fire in 2010 charred the masonry walls andwood flooring members on the first floor. Modernflooring materials such as carpet, linoleum, andwood flooring remain but are in poor condition.Interior - East commercial bay on first floor.Photo taken by APMA - June 2014.Top Notch Building (302 E 11th St., Schuyler, NE 68661) Feasibility Study and Analysis08
EXISTING BUILDING CONDITIONSInterior - West commercial bay on first floor. Photo taken by APMA - June 2014.Interior - Prismatic glass transom above display window in west commercial bay on first floor.Photo taken by APMA - June 2014.Top Notch Building (302 E 11th St., Schuyler, NE 68661) Feasibility Study and Analysis09
EXISTING BUILDING CONDITIONSInterior - South stair along east wall in east bay. Photo taken by APMA - June 2014.Interior - (Left) North stairwell. (Right)Top of south stair from public corridor. Photo taken by APMA - June 2014.Top Notch Building (302 E 11th St., Schuyler, NE 68661) Feasibility Study and Analysis10
EXISTING BUILDING CONDITIONSThe second floor can be divided into twoseparate areas: the north bay and south bay.Currently, the north bay is composed of oneapartment. The south bay consists of threeapartments, two public stairs, and a publiccorridor. All apartments are currently vacant andshow signs of deterioration. Minor damage fromseveral water leaks requires repair throughoutmuch of the second floor ceiling. Even thoughthe building’s roof was replaced in 2013,abatement of any lingering odors or mold needsto be addressed prior to future occupancy.Interior - Existing Unit 4 apartment on second floor.Photo taken by APMA - June 2014.Interior - Existing Unit 2 apartment on second floor. Photo taken by APMA - June 2014.Top Notch Building (302 E 11th St., Schuyler, NE 68661) Feasibility Study and Analysis11
EXISTING BUILDING CONDITIONSInterior - Existing Unit 2 apartment on second floor with wood floor.Photo taken by APMA - June 2014.Interior - Two different patterns of pressed metalceiling found in existing Unit 1(top) and existingUnit 2 (bottom). Photos taken by APMA - June2014.There is evidence on the second floor of historicplaster and lath walls, cut near the ceiling toaccommodate new stud wall construction below.This compromises the integrity of the historic walls.A pressed metal ceiling, found in two differentpatterns and accompanied by a smallcrown molding, remains above the moderndropped ceiling system. It is uncertain howmuch of the metal ceiling remains on this floor.Top Notch Building (302 E 11th St., Schuyler, NE 68661) Feasibility Study and Analysis12
EXISTING BUILDING CONDITIONSEVALUATION SUMMARYOverall, the materials used to construct the buildingare durable and the extant detailing helps todefine the building’s most prominent features.Key Features to be Preserved:Main corner entranceHistoric west entrance door & transomMetal cornicesColonettes framing each storefrontCorner turretOriginal north stairPressed metal ceiling on second floorKey Features to be Restored:One-over-one lite, double hungwindows on second floorAll storefrontsObservations on the exterior reveal that thebrickwork has been recently tuckpointed and is ingood condition. The stone sills along the sidewalk andbeneath the second floor windows may require somerepairs. The roof, replaced in August 2013, is currentlyin good condition. Besides those areas damaged byfire and smoke, the lower and upper metal cornicesseem to be secure and need little repair work.All of the storefronts have been modifiedover time, some being infilled with stud wallconstruction and new windows. These storefrontshave the potential to be returned to their historicconfiguration with inset entries and transom windows.Observations on the interior reveal that the building hasendured a fire. Most of the interior walls in the west andeast bays on the first floor have been left charred. Thewest bay ceiling has been repaired and covered bydrywall while the east bay ceiling has been removed,exposing the floor joists above. Additional structuralmembers were added in Fall 2011 to reinforce thoseareas most affected by the fire. The south stairway,located next to the east wall, is in stable condition butlacks proper handrail components. The north stairwayremains in good condition. Four vacant apartmentsremain on the second floor, each equipped withmodern finishes such as drywall, carpet, wood andlinoleum flooring which show signs of significantdeterioration. Water damage, from previous leaks inthe roof, is also apparent on some of the suspendeddrywall ceilings. A historic, pressed tin ceiling remainsabove the suspended ceiling but it is unknown towhat extent. A public corridor provides access toboth stairs and a public washer and dryer room.Allmechanical,electrical,andplumbingsystems have reached the end of their useful life.The building currently does not have a firealarm, fire sprinkler, data or security systems.A complete historical rehabilitation/restorationof the building’s exterior will ensure its historicalintegritybymaintainingandpreservingthe major public spaces to their originalcondition while rehabilitating its infrastructure.Top Notch Building
Jon Knutson Chris Langemeier Denise Kracl Brian Vavricek Kem Cavanah, . Omaha was hired to provide a fi nancial feasibility and tax credit analysis, provide reliable cost . mechanical, electrical, and plumbing systems have received little attention and are at the end of their
