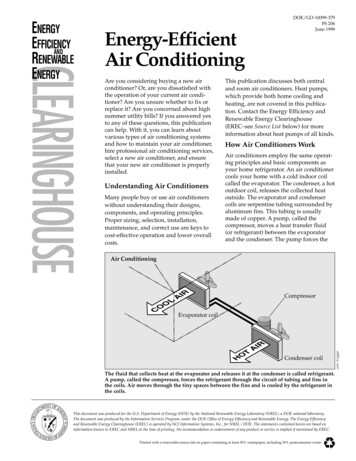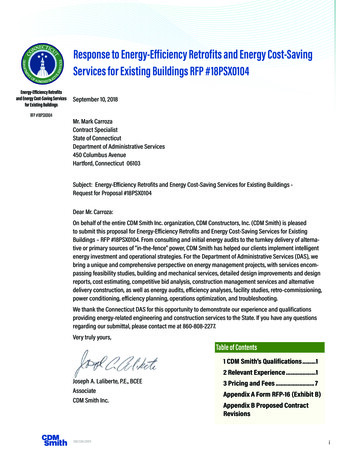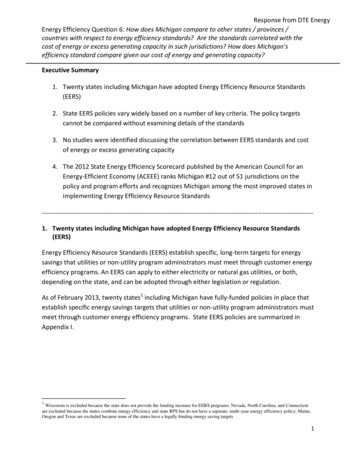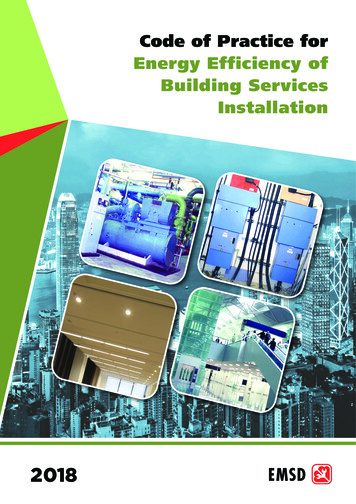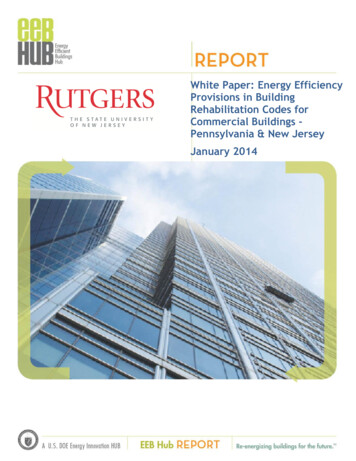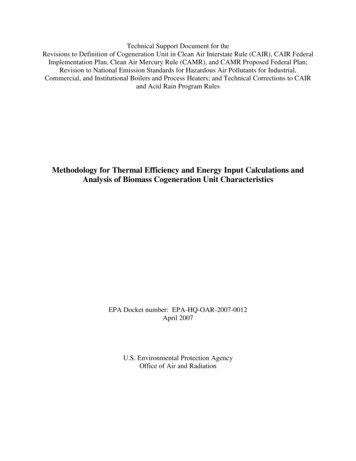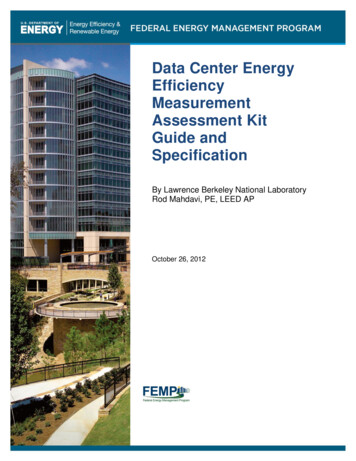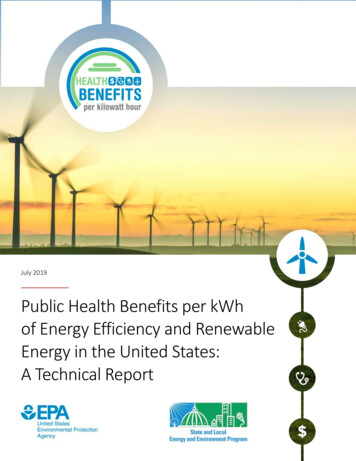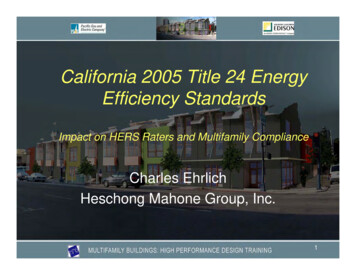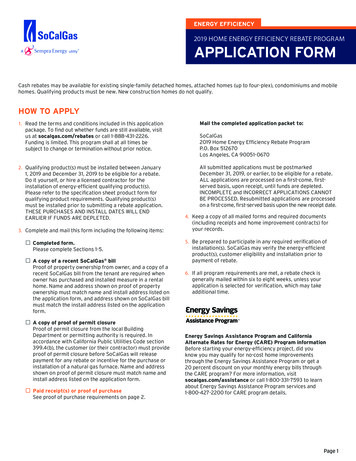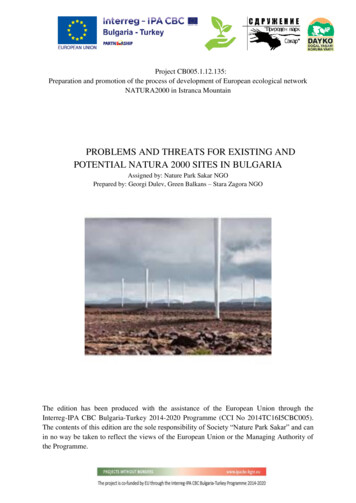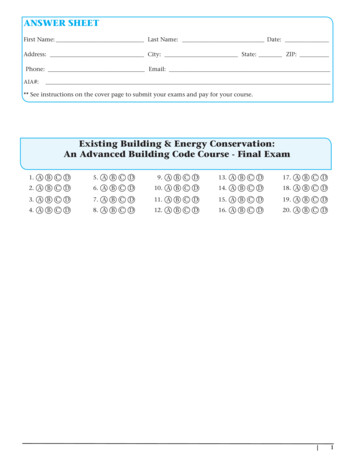
Transcription
ANSWER SHEETFirst Name: Last Name: Date:Address: City: State: ZIP:Phone: Email:AIA#:** See instructions on the cover page to submit your exams and pay for your course.Existing Building & Energy Conservation:An Advanced Building Code Course - Final Exam1. A B C D5. A B C D9. A B C D13. A B C D17. A B C D2. A B C D6. A B C D10. A B C D14. A B C D18. A B C D3. A B C D7. A B C D11. A B C D15. A B C D19. A B C D4. A B C D8. A B C D12. A B C D16. A B C D20. A B C D 1
Existing Building & Energy Conservation:An Advanced Building Code Course - Final Exam1. Section 403.8 of the Florida Building Code,Existing Building requires the evaluation andpotential retrofit of a roof diaphragm wheremore than % of the roof covering isremoved.a. 25%b. 50%c. 75%d. 33%2. Section 406.3 of the Florida Building Code,Existing Building exempts replacementwindows from complying with theprovisions in theFBCB provided the specified conditions are met.a. emergency escapeb. controlled opening devicec. rescued. both a and c3. Section 702.4 of the Florida Building Code,Existing Building requires the installationof window opening control devices inGroup where an existingwindow is replaced for the conditions specified.a. R-1b. R-2c. R-3d. both b and c4. How many new exceptions have been added tosection 707.3.2 of the Florida Building Code,Existing Building?a. 5b. 4c. 3d. 25. Table C402.1.4 in the Florida Building Code,Energy Conversation corrects U-factor errors for“ ” for the Climate Zones 1, 2, 3,4, 5, 6, and 7.a. Mass Walls, Below Gradeb. Mass Walls, Above Gradec. hot box laboratoriesd. continuous insulation36 Advanced Building Code6. According to Section C402.4.1.1 of the FloridaBuilding Code, Energy Conversation, inClimate Zones 1 through 6, not more thanpercent of the gross above-grade wall areashall be permitted to be vertical fenestration,provided all of the necessary requirements aremet.a. 20b. 30c. 40d. 507. Section C402.5.1 of the Florida Building Code,Energy Conversation states that air barriers arenot required in buildings located in ClimateZone .a. 2Bb. 2Cc. 1Bd. 3A8. Section C402.5.7 of the Florida Building Code,Energy Conversation was revised to allowan air curtain with a velocity of not less thanfps and tested in accordance with ANSI/AMCA 220 to be used as an alternative to avestibule.a. 220b. 2.98c. 6.56d. 4.089. Table C403.2.3(9) was added to the FloridaBuilding Code, Energy Conversationspecifying the minimum efficiency requirementsfor air conditioners and condensing unitsserving .a. furnace roomsb. computer roomsc. boiler roomsd. hospital rooms10. According to section C403.2.4.4 of the FloridaBuilding Code, Energy Conversation, HVACsystems serving zones that are oversquare feet (2323 m2) in floor area or that spanmore than one floor and are designed to operateor be occupied nonsimultaneously shall bedivided into isolation areas.a. 10,000b. 15,000c. 20,000d. 25,000
11. New provisions were added to section C403.2.8of the Florida Building Code, EnergyConversation for kitchen exhaust systems.These provisions are intended to prohibit.a. “short-circuit” hoodsb. backshelf pass-oversc. clogged ventilation systemsd. over-pressurized adjacent spaces16. Section C407.6.3 Exceptional calculationmethods is a new section allowing credit forenergy- efficiency measures that theenergy analysis software is not capable ofdirectly modeling.a. yearlyb. monthlyc. weeklyd. hourly12. According to section C403.3 Economizers(Prescriptive), economizers are not required forcooling systems for buildings located in whichClimate Zones?a. 1Ab. 1Bc. 1Cd. both 1A and 1B17. Section R402.3.2 Glazed fenestration SHGC hasbeen revised to allow dynamic glazing to satisfythe SHGC requirements provided the ratio ofupper to lower SHGC is or greater andis automatically controlled to modulate theamount of solar gain into the space.a. 4.2b. 2.4c. 3.2d. 2.313. A new exception in section C403.3 Economizers(Prescriptive) permits the required air or watereconomizer to be eliminated if the minimumcode required cooling efficiency of the HVACunit rated with an IPLV, IEER, or SEER isincreased by at least %.a. 5%b. 7%c. 17%d. 15%14. According to section C404.5.2 Maximumallowable pipe volume method, the volumefrom the nearest source of heated water to thetermination of the fixture supply pipe for apublic lavatory faucet shall not be more thanounces.a. 2 ouncesb. 1.5 ouncesc. 0.06 ouncesd. 0.5 ounces15. According to section C404.5.2 Maximumallowable pipe volume method, the volumefrom the nearest source of heated water tothe termination of the fixture supply pipe forplumbing fixtures or plumbing appliances otherthan a public lavatory faucet shall not be morethan .a. 2 ouncesb. 0.5 gallonc. 1.5 litersd. 2 gallons18. In section R402.3.5 Sunroom fenestration, theexception has been expanded to include ClimateZones .a. 1b. 2c. 3d. both 2 and 319. According to section R402.4.1.2 Testing, thebuilding or dwelling unit shall be tested andverified as having an air leakage rate notexceeding air changes per hour inClimate Zones 1 and 2.a. fiveb. sixc. sevend. three20. Changes to section R403.3.1 Insulation(Prescriptive) increase the insulationrequirements for return ducts in attics fromto . These changes make themaximum allowable duct leakage ratesprescriptive, allowing performance path tradeoffs.a. R-6 to R-8b. R-4 to-R-6c. R-2 to R-4d. R-8 to R-10Advanced Building Code 37
Existing Building & EnergyConservation: An AdvancedBuilding Code Courseo Economizers (prescriptive)Course Introductiono Water volume determinationThis 2 CE hour Existing Building & Energy Conservation:An Advanced Building Code Course discusses select changesin the 6th Edition of the Florida Building Code from theprevious 5th Edition of the Florida Building Code. Thiscourse focuses on changes made to the Existing BuildingCode as well as to the Energy Conservation Code. It isimportant to note that the Florida Building Code 5thEdition was based off of the 2012 International BuildingCode while the Florida Building Code 6th Edition is basedoff of the 2015 International Building Code. The FloridaBuilding Code 6th Edition replaced the Florida BuildingCode 5th Edition as of 12/31/2017.The following code changes will be covered in this course:Existing Building Chapter 4: Prescriptive Compliance Methodo Roof diaphragms resisting wind loads in high windregionso Replacement window emergency escape and rescueopenings Chapter 7: Alterations – Level 1o Window opening control deviceso Roof diaphragms resisting wind loads in high windregionso Roof secondary water barrier for site-built singlefamily residential structures Chapter 8: Alterations – Level 2o Fire-resistance ratingsEnergy Conservation Commercial Energy Efficiencyo Opaque Thermal Envelope Assembly MaximumRequirements, U-Factor Methodo Increased vertical fenestration area with daylightresponsive controlso Increased skylight area with daylight responsivecontrolso Air barrierso Vestibuleso Efficiency requirementso Zone isolationo Kitchen exhaust systemso Maximum Net Exhaust Flow Rate, CFM Per LinearFoot of Hood Length38 Advanced Building Codeo Efficient heated water supply pipingo Maximum allowable pipe length methodo Maximum allowable pipe volume methodo Piping Volume and Maximum Piping Lengthso Exceptional calculations methods Residential Energy Efficiencyo Glazed fenestration SHGCo Sunroom fenestrationo Testingo Ductso Compliance software tools (ERI ComplianceAlternative)The Existing Building & Energy Conservation: AdvancedBuilding Code Course is provided in accordance with therequirements of the Florida Department of Business andProfessional Regulation (DBPR) for the required AdvancedFlorida Building Code Module.This course is designed to cover some of the mostsignificant changes from the 5th Edition to the 6th Editionof the Code. However, this course does not cover everychange between the codes. Building professionals willhave their own areas of expertise making it essentialthat every architect, engineer, and contractor carefullystudy the code sections most affecting their professionalpractice.Disclaimer: This course is intended to give the readerinformation current at the time of publication. This courseis not a substitute for professional advice and should not beused for guidance or decisions related to a specific design orconstruction project. This course is not intended to reflectthe opinion of any of the entities, agencies, or organizationsidentified in the materials.EXISTING BUILDING
Chapter 4:Prescriptive Compliance MethodSection 403: Alterations403.8 Roof diaphragms resisting wind loads in highwind regionsWhere the intended alteration requires a permit forreroofing and involves removal of roofing materialsfrom more than 50 percent of the roof diaphragm ofa building or section of a building located where theultimate design wind speed is greater than 115 mph (51m/s) in accordance with Figure 1609.3(1) of the FloridaBuilding Code, Building as defined in Section 1609 (theHVHZ shall comply with Section 1620) of the FloridaBuilding Code, Building, roof diaphragms, connections ofthe roof diaphragm to roof framing members, and roofto-wall connections shall be evaluated for the wind loadsspecified in Section 1609 of the Florida Building Code,Building, including wind uplift. If the diaphragms andconnections in their current condition are not capable ofresisting at least 75 percent of those wind loads, they shallbe replaced or strengthened in accordance with the loadsspecified in Section 1609 of the Florida Building Code,Building.Exceptions:1. This section does not apply to buildings permittedsubject to the Florida Building Code.2. This section does not apply to buildings permittedsubject to the 1991 Standard Building Code, orlater edition, or designed to the wind loadingrequirements of the ASCE 7-88 or later editions,where an evaluation is performed by a registereddesign professional to confirm the roof diaphragm,connections of the roof diaphragm to roof framingmembers, and roof-to-wall connections are incompliance with the wind loading requirements ofeither of these standards or later editions.3. Buildings with steel or concrete moment resistingframes shall only be required to have the roofdiaphragm panels and diaphragm connections toframing members evaluated for wind uplift.4. This section does not apply to site-built single-familydwellings. Site-built single-family dwellings shallcomply with Sections 706.7 and 706.8.5. This section does not apply to buildings permittedwithin the HVHZ after January 1, 1994 subject to the1994 South Florida Building Code, or later editions,or where the building’s wind design is based on thewind loading requirements of ASCE 7-88 or latereditions.Analysis of Code Change: A new section of the codethat requires the evaluation and potential retrofit of a roofdiaphragm, roof diaphragm connections, and roof-to-wallconnections where more than 50% of the roof coveringis removed. This requirement has existed for Level 1alterations, and it is now applicable to the prescriptivecompliance method. Five exceptions to this requirementare provided. Exception 4 refers to Sections 706.7 and706.8 for sitebuilt single family dwellings. Exceptions 1, 2,and 5 apply to buildings permitted to the specified codes.Exception 3 applies to buildings with steel or concretemoment resisting frames.Section 406: Glass Replacement and ReplacementWindows406.3 Replacement window emergency escape andrescue openingsWhere windows are required to provide emergency escapeand rescue openings in Group R-2 and R-3 occupancies,replacement windows shall be exempt from therequirements of Sections 1030.2, 1030.3 and 1030.5 of theFlorida Building Code, Building provided the replacementwindow meets the following conditions:1. The replacement window is the manufacturer’slargest standard size window that will fit withinthe existing frame or existing rough opening. Thereplacement window shall be permitted to be of thesame operating style as the existing window or astyle that provides for an equal or greater windowopening area than the existing window.2. The replacement of the window is not part of achange of occupancy.Analysis of Code Change: A new section exemptingreplacement windows from complying with theemergency escape and rescue provisions in the FBCBprovided the specified conditions are met.Chapter 7: Alterations – Level 1Section 702: Building Elements and Materials702.4 Window opening control devicesIn Group R-2 or R-3 buildings containing dwelling unitsand one- and two-family dwellings and townhousesregulated by the Florida Building Code, Residential, windowopening control devices complying with ASTM F2090shall be installed where an existing window is replacedand where all of the following apply to the replacementwindow:1. The window is operable;2. The window replacement includes replacement ofthe sash and the frame;3. One of the following applies:3.1. In Group R-2 or R-3 buildings containingdwelling units, the top of the sill of the windowopening is at a height less than 36 inches (915Advanced Building Code 39
mm) above the finished floor; or3.2. In one- and two-family dwellings andtownhouses regulated by the Florida BuildingCode, Residential, the top sill of the windowopening is at a height less than 24 inches (610mm) above the finished floor;4. The window will permit openings that will allowpassage of a 4-inch-diameter (102 mm) sphere whenthe window is in its largest opened position; and5. The vertical distance from the top of the sill of thewindow opening to the finished grade or othersurface below, on the exterior of the building, isgreater than 72 inches (1829 mm).The window opening control device, after operation torelease the control device allowing the window to fullyopen, shall not reduce the minimum net clear openingarea of the window unit to less than the area requiredby the Florida Building Code, Building.Exceptions:1. Operable windows where the top of the sill ofthe window opening is located more than 75 feet(22 860 mm) above the finished grade or othersurface below, on the exterior of the room, space orbuilding, and that are provided with window fallprevention devices that comply with ASTM F2006.2. Operable windows with openings that are providedwith window fall prevention devices that complywith ASTM F2090.Analysis of Code Change: A new section that requiresthe installation of window opening control devices inGroups R-2 and R-3 where an existing window is replacedfor the conditions specified.Section 706: Existing Roof706.7.2 Roof secondary water barrier for site-builtsingle family residential structuresA secondary water barrier shall be installed using one ofthe following methods when roof covering is removedand replaced:1. In High-Velocity Hurricane Zone regions:a) All joints in structural panel roof sheathing ordecking shall be covered with a minimum 4 inch(102 mm) wide strip of self-adhering polymermodified bitumen tape applied directly to thesheathing or decking. The deck and self-adheringpolymer modified bitumen tape shall be coveredwith one of the underlayment systems approvedfor the particular roof covering to be applied tothe roof.b) The entire roof deck shall be covered withan approved asphalt impregnated 30#40 Advanced Building Codefelt underlayment or approved syntheticunderlayment installed with nails and tin-tabsin accordance with Section 1518.2, 1518.3 or1518.4 of the Florida Building Code, Building.(No additional underlayment shall be requiredover the top of this sheet.) The syntheticunderlayment shall be fastened in accordancewith the manufacturer’s recommendations.2. Outside the High-Velocity Hurricane Zone:a) Underlayment shall comply with SectionR905.1.1 of the Florida Building Code, Residential.Exceptions:1. Roof slopes 2:12 having a continuous roof systemshall be deemed to comply with Section 706.7.2requirements for a secondary water barrier.2. Clay and concrete tile roof systems installed asrequired by the Florida Building Code are deemed tocomply with the requirements of Section 706.7.2 forSecondary Water Barriers.Analysis of Code Change: Underlayment provisionsfor areas outside the HVHZ have been deleted andreplaced with a reference to Section R905.1.1 of the FBCR.Section 707: Structural707.3.2 Roof diaphragms resisting wind loads in highwind regionsWhere roofing materials are removed from more than 50percent of the roof diaphragm or section of a buildinglocated where the ultimate design wind speed, Vult,determined in accordance with Figure 1609.3(1) of theFlorida Building Code, Building, is greater than 115 mph(51 m/s), as defined in Section 1609 (the High-VelocityHurricane Zone shall comply with Section 1620) ofthe Florida Building Code, Building, roof diaphragms,connections of the roof diaphragm to roof framingmembers, and roof-to-wall connections shall be evaluatedfor the wind loads specified in the Florida Building Code,Building, including wind uplift. If the diaphragms andconnections in their current condition are not capable ofresisting at least 75 percent of those wind loads, they shallbe replaced or strengthened in accordance with the loadsspecified in the Florida Building Code, Building.Exceptions:1. This section does not apply to buildings permittedsubject to the Florida Building Code.2. This section does not apply to buildings permittedsubject to the 1991 Standard Building Code, orlater edition, or designed to the wind loadingrequirements of the ASCE 7-88 or later editions,where an evaluation is performed by a registereddesign professional to confirm the roof diaphragm,connections of the roof diaphragm to roof framing
members, and roof-to-wall connections are incompliance with the wind loading requirements ofeither of these standards or later editions.3. Buildings with steel or concrete moment resistingframes shall only be required to have the roofdiaphragm panels and diaphragm connections toframing members evaluated for wind uplift.fire-resistance ratings of building elements and materialsare permitted to meet the requirements of the currentbuilding code.ENERGY CONSERVATION:COMMERCIAL4. This section does not apply to site-built single familydwellings. Site-built single-family dwellings shallcomply with Sections 706.7 and 706.8.5. This section does not apply to buildings permittedwithin the HVHZ after January 1, 1994 subject to the1994 South Florida Building Code, or later editions,or where the building’s wind design is based on thewind loading requirements of ASCE 7-88 or latereditions.Analysis of Code Change: Five new exceptions tothis requirement have been provided. Exception 4 refersto Sections 706.7 and 706.8 for site-built single familydwellings. Exceptions 1, 2, and 5 apply to buildingspermitted to the specified codes. Exception 3 applies tobuildings with steel or concrete moment resisting frames.Chapter 8: Alterations – Level 2Chapter 4:Commercial Energy EfficiencySection 803: Building Elements and MaterialsSection C402: Building Envelope Requirements803.6 Fire-resistance ratingsWhere approved by the code official, buildings wherean automatic sprinkler system installed in accordancewith Section 903.3.1.1 or 903.3.1.2 of the Florida BuildingCode, Building has been added, and the building is nowsprinklered throughout, the required fire-resistance ratingsof building elements and materials shall be permittedto meet the requirements of the current building code.The building is required to meet the other applicablerequirements of the Florida Building Code, Building.C402.1.4 Opaque Thermal Envelope AssemblyMaximum Requirements, U-Factor MethodBuilding thermal envelope opaque assemblies intendedto comply on an assembly U-, C-
Florida Building Code, Energy Conversation. specifying the minimum efficiency requirements for air conditioners and condensing units serving _. a. furnace rooms b. computer rooms c. boiler rooms d. hospital rooms 10. According to section C403.2.4.4 of the . Florida
