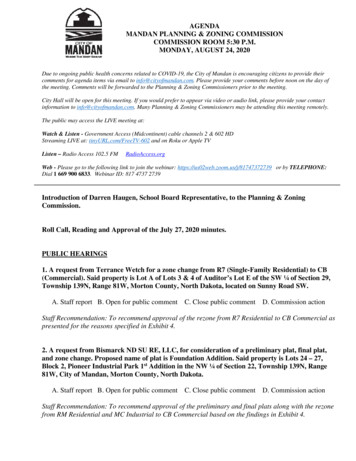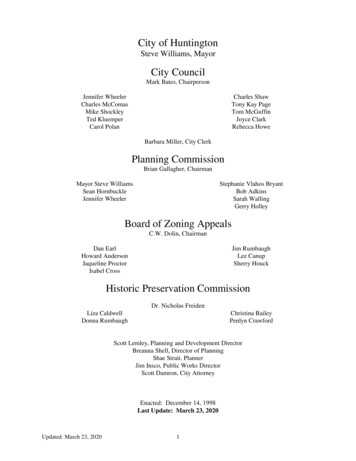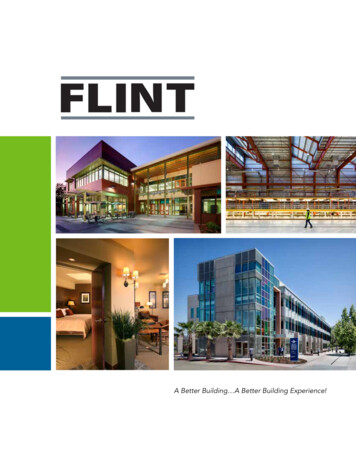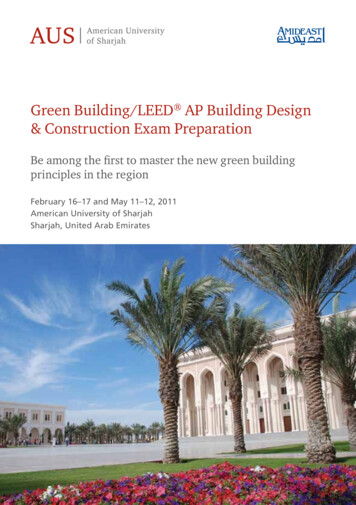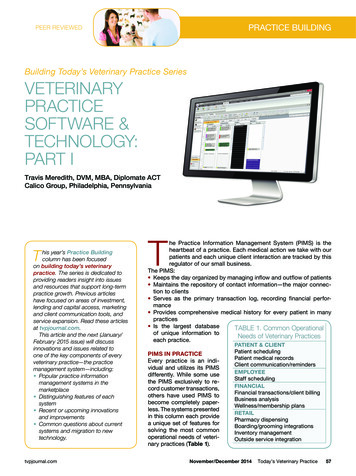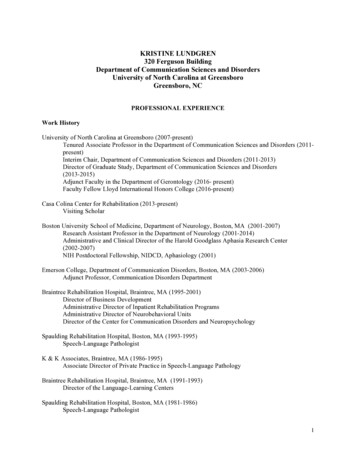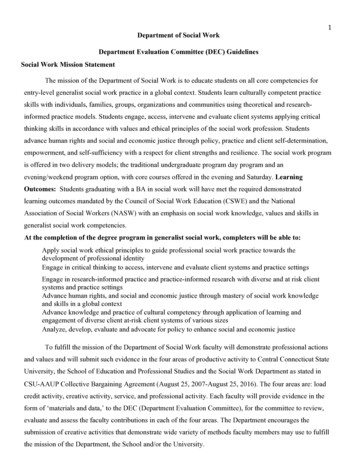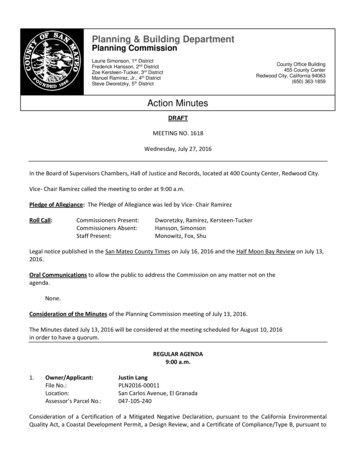
Transcription
Planning & Building DepartmentPlanning CommissionLaurie Simonson, 1st DistrictFrederick Hansson, 2nd DistrictZoe Kersteen-Tucker, 3rd DistrictManuel Ramirez, Jr., 4th DistrictSteve Dworetzky, 5th DistrictCounty Office Building455 County CenterRedwood City, California 94063(650) 363-1859Action MinutesDRAFTMEETING NO. 1618Wednesday, July 27, 2016In the Board of Supervisors Chambers, Hall of Justice and Records, located at 400 County Center, Redwood City.Vice- Chair Ramirez called the meeting to order at 9:00 a.m.Pledge of Allegiance: The Pledge of Allegiance was led by Vice- Chair RamirezRoll Call:Commissioners Present:Commissioners Absent:Staff Present:Dworetzky, Ramirez, Kersteen-TuckerHansson, SimonsonMonowitz, Fox, ShuLegal notice published in the San Mateo County Times on July 16, 2016 and the Half Moon Bay Review on July 13,2016.Oral Communications to allow the public to address the Commission on any matter not on theagenda.None.Consideration of the Minutes of the Planning Commission meeting of July 13, 2016.The Minutes dated July 13, 2016 will be considered at the meeting scheduled for August 10, 2016in order to have a quorum.REGULAR AGENDA9:00 a.m.1.Owner/Applicant:File No.:Location:Assessor’s Parcel No.:Justin LangPLN2016-00011San Carlos Avenue, El Granada047-105-240Consideration of a Certification of a Mitigated Negative Declaration, pursuant to the California EnvironmentalQuality Act, a Coastal Development Permit, a Design Review, and a Certificate of Compliance/Type B, pursuant to
PLANNING COMMISSION MINUTES-2-July 27, 2016Section 6328.4 and 6565.3 of the County Zoning Regulations and Section 7134.2 of the County SubdivisionRegulations, respectively, to confirm the legality of a 6,350 sq. ft. parcel and to allow construction of a 2,200 sq. ft.single-family residence. The project is appealable to the California Coastal Commission. Application deemedcomplete March 17, 2016. Please direct any questions to Project Planner, Kimberly Smith, at 650/363-4582 orkdsmith@smcgov.org.SPEAKERS:1.Justin Lang, ApplicantCOMMISSION ACTION:Commissioner Kersteen- Tucker moved and Commissioner Dworetzky seconded to close the public hearing.Motion carried 3-0-0-2 (Commissioner Hansson and Simonson absent).Commissioner Dworetzky moved and Commissioner Kersteen-Tucker seconded the motion. Motion carried 3-00-2 (Commissioner Hansson and Simonson absent).Based on information provided by staff and evidence presented at the hearing, the Planning Commissionapproved the request, making the findings and adopting conditions of approval as follows:FINDINGSFor the Environmental Review, Found:1.That the Planning Commission does hereby find that this Initial Study/Mitigated Negative Declarationreflects the independent judgment of San Mateo County.2.That the Initial Study/Mitigated Negative Declaration is complete, correct, and adequate and prepared inaccordance with the California Environmental Quality Act and applicable State and County guidelines.3.That, on the basis of the Initial Study/Mitigated Negative Declaration, comments received hereto, andtestimony presented and considered at the public hearing, there is no substantial evidence that the projectwill have a significant effect on the environment.4.That the conditions of approval, which incorporate the mitigated measures identified in the InitialStudy/Mitigated Negative Declaration and agreed to by the applicant, satisfy the Mitigation Monitoringand Reporting Plan requirements established by California Public Resources Code Section 21081.6.For the Conditional Certificate of Compliance (Type B), Found:5.That the processing of the Certificate of Compliance (CoC) (Type B) is in full conformance with the CountySubdivision Regulations Section 7134 (Legalization of Parcels; Certificate of Compliance), particularlySection 7134.2(a), (b), and (c).6.That the processing of the Conditional CoC (Type B) is in full conformance with Government Code Section66499 et seq.
PLANNING COMMISSION MINUTES-3-July 27, 2016For the Coastal Development Permit, Found:7.That the project, as described in the application and accompanying materials required by Section 6328.7and as conditioned in accordance with Section 6328.14, conforms to the plans, policies, requirements, andstandards of the San Mateo County Local Coastal Program. Based upon a review of databases and a sitevisit to the project site on July 24, 2015, the Biological Report concludes that no sensitive habitats,including wetlands or waters, are present within the project site. The proposed project is outside ofriparian setbacks.8.That the project conforms to the specific findings required by policies of the San Mateo County LocalCoastal Program. The project complies with policies pertaining to sensitive habitats. The Coastside DesignReview Committee (CDRC) considered this project at their meeting of April 19, 2016, and determined thatthe project is in compliance with applicable Design Review Standards, as required by LCP policies pertainingto visual resources.9.That the project conforms to the applicable policies of the Local Coastal Program (LCP) as discussed in thestaff report. Based upon a review of databases and a site visit to the project site on July 24, 2015, theBiological Report concludes that no sensitive habitats, including wetlands or waters, are present within theproject site. The proposed project is outside of riparian setbacks.For the Design Review Permit, Found:10.The project, as proposed and conditioned, has been reviewed under and found to be in compliance withthe Design Review Standards for One-Family and Two-Family Residential Development in the Midcoast,Section 6565.20 of the San Mateo County Zoning Regulations, specifically elaborated as follows:a.The design orients windows, entrances, decks, and balconies to minimize and mitigate direct viewsinto neighboring houses and outdoor decks and patios Condition No. 2.b requires that the rearplate be lowered to 8’6” in height with a slope of the roof to remain at the same angle (Section6565.20(C)2.a).b.The design uses roof form for the second story which helps minimize the effect on views fromneighboring houses. Condition No. 2.a requires that a stone partial wall be added on the north sideof the lower bedroom to extend upward six feet (6’) above the upper deck floor for privacy (Section6565.20(C) 2.b).c.The design minimizes unused, enclosed space between the lowest floor and the grade below.Condition No. 2.c requires that a lower-level deck configuration be added that transitions from themaster bedroom to the rear and integrates with the existing side stairs (Section 6565.20(D)1.a).d.The architectural style and contemporary design use building shapes and materials, including HardieBoard siding, stucco, and sloped roof, that complement other homes in the neighborhood and makethe design compatible with the character of the area (Section 6565.20(D)2.a).CONDITIONS OF APPROVALCurrent Planning Section
PLANNING COMMISSION MINUTES-4-July 27, 20161.Mitigation Measure 1: Any proposed trimming or removal of trees shall occur only during non-nesting birdseason (September 1 - February 14) to the extent feasible. In the event of any removal of vegetationand/or project grading- and construction-related activities occurring during the nesting season (February15 - August 31), the applicant shall conduct a pre-construction nesting bird survey in order to documentand establish population size and protection measures, respectively.2.Mitigation Measure 2: In the event that nests are observed within the project site, buffers shall beestablished as determined by a qualified biologist, depending on the types of species observed, projectgrading and construction activities occurring, and nest locations, to include 25- to 75-ft. buffers forpasserine birds and up to 250-ft. buffers for raptors.3Mitigation Measure 3: The property owner, applicant, and contractors must be prepared to carry out therequirements of California State law with regard to the discovery of human remains during construction,whether historic or prehistoric. In the event that any human remains are encountered during sitedisturbance, all ground-disturbing work shall cease immediately and the County coroner shall be notifiedimmediately. If the coroner determines the remains to be Native American, the Native American HeritageCommission shall be contacted within 24 hours. A qualified archaeologist, in consultation with the NativeAmerican Heritage Commission, shall recommend subsequent measures for disposition of the remains.4.Mitigation Measure 4: If archaeological and/or cultural resources are encountered during grading orconstruction activities, work shall be temporarily halted in the vicinity within 30 feet of the discoveredmaterials and workers shall avoid altering the materials and their context until a qualified professionalarchaeologist has evaluated the situation and provided appropriate recommendations. The projectapplicant or archaeologist shall immediately notify the Current Planning Section of any discoveries madeand shall provide the Current Planning Section with a copy of the archaeologist’s report andrecommendations prior to any further grading or construction activity in the vicinity.5.Mitigation Measure 5: A discovery of a paleontological specimen during any phase of the project shallresult in a work stoppage in the vicinity of the find until it can be evaluated by a professionalpaleontologist. Should loss or damage be detected, additional protective measures or further action (e.g.,resource removal), as determined by a professional paleontologist, shall be implemented to mitigate theimpact.6.Mitigation Measure 6: Prior to the issuance of a building permit for this project, the building permitapplication and plans shall demonstrate compliance with the recommendations of the Geotechnical Studyprepared by Sigma Prime Geosciences, Inc., dated December 29, 2015. This approval applies only to theproposal as described in those plans, supporting materials, and reports submitted on January 12, 2016 andas approved by the Planning Commission. Minor revisions or modifications to the project may be madesubject to the review and approval of the Community Development Director, if they are consistent with theintent of and in substantial conformance with this approval.7.The subject Certificate of Compliance (Type B), which shall confirm that APN 047-105-240 represents onesingle legal parcel, shall be recorded prior to the issuance of any other permits related to any developmenton this property. The applicant shall submit a recording fee of 34 in a check made payable to San MateoCounty, which will be transmitted to the Recorder’s Office by the Planner for the document’s recordation.8.The project shall be constructed in compliance with the approved plans, and as recommended for approvalby the Coastside Design Review Committee on April 19, 2016. Any changes or revisions to the approvedplans shall be submitted to the Design Review Officer for review and approval prior to implementation.
PLANNING COMMISSION MINUTES-5-July 27, 2016Minor adjustments to the project may be approved by the Design Review Officer if they are consistent withthe intent of and are in substantial conformance with this approval. Alternatively, the Design ReviewOfficer may refer consideration of the revisions to the Coastside Design Review Committee, with applicablefees to be paid.9.10.11.Maintain natural vegetation buffer areas that protect riparian habitats throughout the life of the project.Prior to any grading or construction activity on the project site, the property owner/applicant/contractorshall implement the following tree protection plan:a.Establish and maintain tree protection zones throughout the entire length of the project.b.Delineate tree protection zones using 4-foot tall orange plastic fencing supported by poles poundedinto the ground, located at the driplines as described in the arborist’s report.c.Maintain tree protection zones free of equipment and materials storage; contractors shall not cleanany tools, forms, or equipment within these areas.d.Should any large roots or large masses of roots need to be cut, the roots shall be inspected by acertified arborist or registered forester prior to cutting as required in the arborist’s report. Any rootcutting shall be monitored by an arborist or forester and documented. Roots to be cut should besevered cleanly with a saw or toppers. A tree protection verification letter from the certifiedarborist shall be submitted to the Planning Department within five (5) business days from the siteinspection following root cutting.e.Normal irrigation shall be maintained, but oaks should not need summer irrigation, unless thearborist’s report directs specific watering measures to protect trees.f.Street tree trunks should be wrapped with straw wattles, orange fence, and 2 x 4 boards inconcentric layers to a height of six feet.The applicant shall indicate the following on plans submitted for a building permit, as stipulated by theCoastside Design Review Committee:a.Lower the rear plate height to 8’ 6” with the slope of the roof to remain at the same angle.b.Add a stone partial wall at the north side of the lower bedroom to extend up 6’ above the upperdeck floor for privacy.c.Add a lower-level rear deck whose configuration transitions from the master bedroom to the rearyard and integrates with the existing side stairs.The applicant shall submit the following to the Current Planning Section: Within four (4) working days ofthe final approval date for this project, the applicant shall pay an environmental filing fee of 2,210.25, asrequired under the Department of Fish and Game Code Section 711.4, plus a 50.00 recording fee. Thus,the applicant shall submit a check in the total amount of 2,260.25, made payable to San Mateo County, tothe project planner to file with the Notice of Determination. Please be aware that the Department of Fish
Please direct any questions to Project Planner, Kimberly Smith, at 650/363-4582 or kdsmith@smcgov.org. SPEAKERS: 1. Justin Lang, Applicant COMMISSION ACTION: Commissioner Kersteen- Tucker moved and Commissioner Dworetzky seconded to close the public hearing. Motion carried 3-0-0-2 (Commissioner Hansson and Simonson absent). Commissioner Dworetzky moved and

