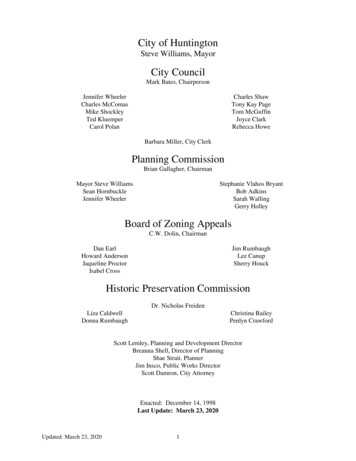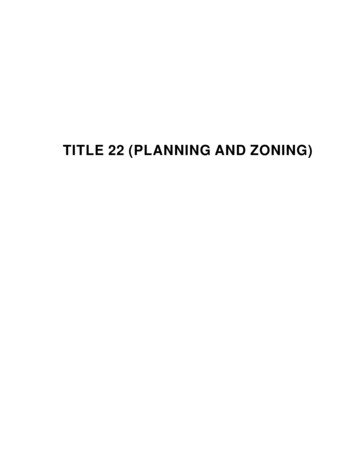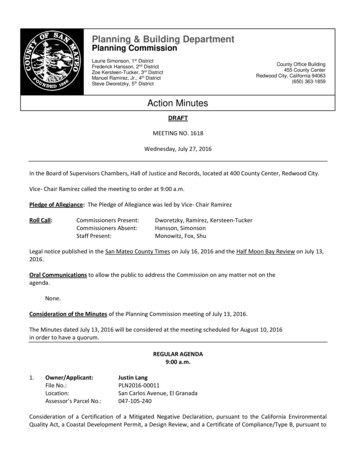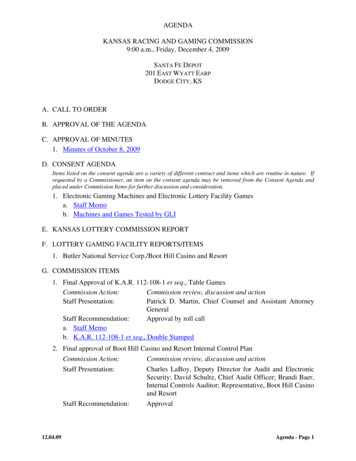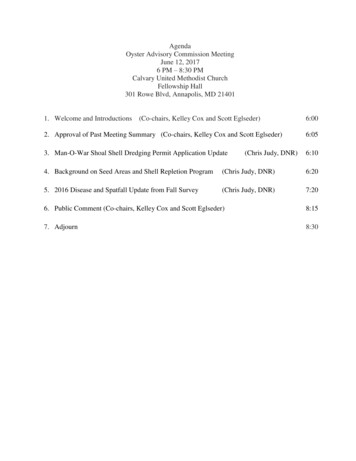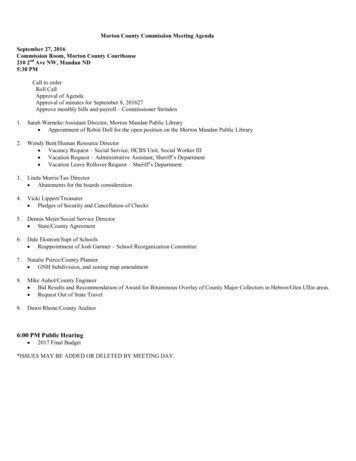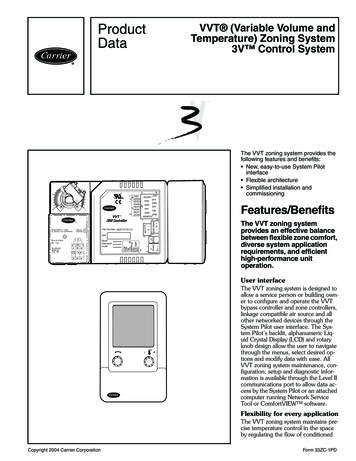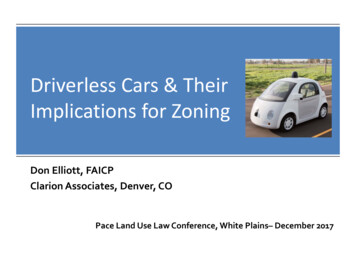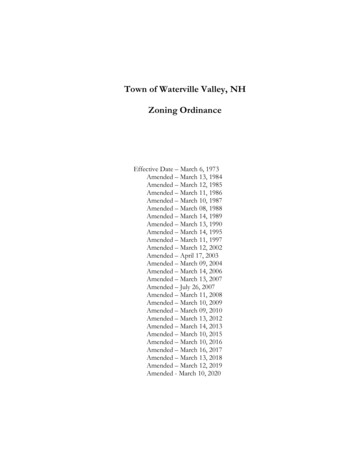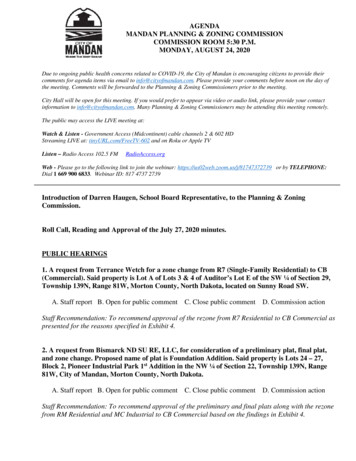
Transcription
AGENDAMANDAN PLANNING & ZONING COMMISSIONCOMMISSION ROOM 5:30 P.M.MONDAY, AUGUST 24, 2020Due to ongoing public health concerns related to COVID-19, the City of Mandan is encouraging citizens to provide theircomments for agenda items via email to info@cityofmandan.com. Please provide your comments before noon on the day ofthe meeting. Comments will be forwarded to the Planning & Zoning Commissioners prior to the meeting.City Hall will be open for this meeting. If you would prefer to appear via video or audio link, please provide your contactinformation to info@cityofmandan.com. Many Planning & Zoning Commissioners may be attending this meeting remotely.The public may access the LIVE meeting at:Watch & Listen - Government Access (Midcontinent) cable channels 2 & 602 HDStreaming LIVE at: tinyURL.com/FreeTV-602 and on Roku or Apple TVListen – Radio Access 102.5 FMRadioAccess.orgWeb - Please go to the following link to join the webinar: https://us02web.zoom.us/j/81747372739 or by TELEPHONE:Dial 1 669 900 6833. Webinar ID: 817 4737 2739Introduction of Darren Haugen, School Board Representative, to the Planning & ZoningCommission.Roll Call, Reading and Approval of the July 27, 2020 minutes.PUBLIC HEARINGS1. A request from Terrance Wetch for a zone change from R7 (Single-Family Residential) to CB(Commercial). Said property is Lot A of Lots 3 & 4 of Auditor’s Lot E of the SW ¼ of Section 29,Township 139N, Range 81W, Morton County, North Dakota, located on Sunny Road SW.A. Staff report B. Open for public commentC. Close public commentD. Commission actionStaff Recommendation: To recommend approval of the rezone from R7 Residential to CB Commercial aspresented for the reasons specified in Exhibit 4.2. A request from Bismarck ND SU RE, LLC, for consideration of a preliminary plat, final plat,and zone change. Proposed name of plat is Foundation Addition. Said property is Lots 24 – 27,Block 2, Pioneer Industrial Park 1st Addition in the NW ¼ of Section 22, Township 139N, Range81W, City of Mandan, Morton County, North Dakota.A. Staff report B. Open for public commentC. Close public commentD. Commission actionStaff Recommendation: To recommend approval of the preliminary and final plats along with the rezonefrom RM Residential and MC Industrial to CB Commercial based on the findings in Exhibit 4.
Mandan Planning & Zoning Commission agenda – August 24, 2020page 23. A request from Eric Belanger for consideration of a final plat to be named Rockwood FirstAddition (previously called Sunset AveNew First Addition). Said property is part of the N1/2 ofthe SE1/4 of Section 16, Township 139N, Range 81W.A. Staff report B. Open for public commentC. Close public commentD. Commission actionStaff Recommendation: To recommend approval of the final plat subject to requirements in Exhibit 2and entering into a development agreement similar to the one provided in Exhibit 3.4. A request from Val Renner for consideration of a special use permit for multi-use shops. Saidproperty is Lot 3, Block 1, Evergreen Heights 3rd Addition in Section 35, Township 139N, Range81W. Property is located north of 19th St. SW and west of Highway 1806 S.A. Staff report B. Open for public commentC. Close public commentD. Commission actionStaff Recommendation: To recommend approval of the special use permit for a multi-use shop asprovided in Exhibit 6 based on the findings in Exhibit 5.5. A request from Kennedy Grensteiner, A Child’s Garden, for consideration of a special usepermit to operate a daycare at 1710 E Main Street. Said property is the East 105’ of Lot 1 (less N.146’) and all of Lot 2, Block 1, Eastwood Acres 4th Addition of Section 26, Township 139N, Range81W.A. Staff report B. Open for public commentC. Close public commentD. Commission actionStaff Recommendation: To recommend approval of the special use permit for a daycare with conditionsas provided in Exhibit 8 based on the findings in Exhibit 9.OTHER BUSINESS1. Brief update on the zoning ordinance rewrite.ADJOURN
MANDAN PLANNING AND ZONING COMMISSIONMANDAN CITY HALLJuly 27, 2020The Planning and Zoning Commission of Mandan duly met in session in the meeting room ofthe Mandan City Hall on July 27, 2020, at 5:30 p.m. CDT. Due to the coronavirus situation,this meeting was held virtually on Zoom.ROLL CALLCommissioners Present: Boehm, Klein, Helbling, Liepitz, Renner, Camisa, Vayda, MehlhoffCommissioners Absent: Leingang, Frank, RobinsonCommissioner Mehlhoff motions to approve the June 22, 2020 minutes. Commissioner Kleinseconds. Upon vote, the motion passes unanimously.PUBLIC HEARINGS1. A request from VE Land Company, LLC, for approval of a final plat to be namedLakewood 9th Addition Replat of Lot 1, Block 4. Said property is Lot 1, Block 4, Lakewood 9thAddition in Section 1, Township 138N, Range 81W; in the City of Mandan, Morton County,North Dakota.A. Staff reportJohn Van Dyke, City Planner, presents.Art Goldhammer, on behalf of the VE Land Company, seeks approval for a final plat for thereplat of Lot 1, Block 4, Lakewood 9th Add (See Exhibit 1).The property is currently a storm water retention pond that was overbuilt as the surroundingdevelopments utilized the dirt from this lot to fill and elevate out of the floodplain. Due tothe storm water pond being developed over capacity, there is potential for the lot to bepartially filled and elevated thereby creating four new lots. Three of the lots will have streetfrontage along 21st St. SE. The lot in the rear will continue to function to facilitate stormwater flows and be held in common ownership by the three street-fronting lots proposed.The preliminary plat was approved in a 3-2 decision subject to conditions that are providedfor reference in Exhibit 2 at the March 17, 2020 public hearing before the Board of CityCommissioners. Some of these requirements have been met; others are in-process of beingreviewed or have yet to be completed. Staff believes the applicant is capable of addressingthese concerns prior to presentation to the Board of City Commissioners at the August 4meeting.Staff did not receive comments from the public regarding this application at the time ofwriting this staff report.1
Staff is recommending approval of the final plat subject to conditions included in Exhibit 3.These conditions provide opportunity for the applicant to make the necessary changes to theplat prior to presentation to the Board and to determine whether or not to pursue a LOMR-Fprior to recordation of the plat or amend the final plat to include the necessary informationper Section 109-2-6 (c) o.Approval of the storm water plan will be required prior to obtaining signature from the CityEngineer on the final plat.Engineering and Planning recommends approval of the final plat in Exhibit 1 subject to theconditions provided in Exhibit 3.Commissioner Renner asks if the lots are listed on the plat incorrectly. John says they are andthey will need to be renumbered.Commissioner Renner wants to know how there will be access to the storm water retentionpond. John says a 30’ access easement has been added to the plat.Commissioner Camisa asks how the access easement is being created. He doesn’t see anydedication language on the plat. Or will it be in a separate agreement? John shows thededication language in Exhibit 3. John says if he would like to see additional language, hewould like to work with the commissioner on that.Commissioner Mehlhoff asks if the CORPS would have any permitting needs on this. Johnsays it will require either a LOMRF reference number on the plat or show floodplain on theplat. The developer will work with Shawn Ouradnik, Building Official, who acts as floodplain manager. Commissioner says he doesn’t know if it is a federal wetland, but there aregeese and cattails in there.B. Open public hearingArt Goldhammer, developer, is attending via zoom. He is in agreement with everything sofar.C. Close public hearingD. Commission action.Commissioner Camisa motions to recommend approval of the final plat in Exhibit 1 subjectto the conditions provided in Exhibit 3. Commissioner Mehlhoff seconds. Upon vote, themotion passes unanimously.2. A request from Eric Seefeldt for approval of a setback variance at 1614 Heart River Dr. S.The request is for a variance to the rear setback of 5’ instead of 20’ required in R3.2 (TwoFamily Residential) zoning. Said property is the South ½ of Lot 5 of Lot 1 of Lot 9 of Auditor’sLot C in Section 28, Township 139N, Range 81W; in the City of Mandan, Morton County,North Dakota.A. Staff report2
John Van Dyke, City Planner, presents.Eric Seefeldt is seeking a variance to the rear setback from twenty (20) feet to five (5) feetfor the construction of a dwelling.The property up until recently maintained a home onsite. It was in disrepair and needed to bedemolished. The previous dwelling was located such that it was five (5) feet from the rearsetback.Variance may be granted upon finding per Sec. 105-1-13 (e) (6) that:a. There are special circumstances or conditions, fully described in the findings of theboard, applying to the land or buildings for which the variance is sought, whichcircumstances or conditions are peculiar to such land or building, and do not applygenerally to land or buildings in the neighborhood, and have not resulted from any actof the applicant taken subsequent to the adoption of this chapter, whether in violationof the provisions of the chapter, or not;The lot was established under previously adopted code and cannot be enlarged to create thedesired space necessary to accommodate the home that the property owner’s desire withoutencroaching closer to the access road/easement which serves the dwellings. Even so, the ahome that meets the setbacks of eight (8) feet in front and twenty (20) feet in the rear wouldbe restricted to a home twenty-two (22) feet in depth due to the limited lot depth of fifty (50)feet.The previous home did not produce any issues with neighboring property owners to theknowledge of staff at the time of application. Per the applicant in Exhibit 1, the neighboringproperty owner to the west would have no concerns. Staff did not hear directly from theneighboring property owners and notifications were sent to all property owners within onehundred-fifty (150) feet per as required.Moving the home further than the eight (8) feet from the front setback would add an elementof safety. The roadway is a rural gravel road in a residential enclave that preceded today’splatting requirements and therefore does not have the benefit of paved roads with curb.Finally, accessing the home from the south does not appear to be possible for a few reasons.First, the road running to the south appears to be contained within the BNSF right-of-wayand whether the property owner is able to access his property is indeterminate at this time.Second, it is unclear where the septic system is located. Given the size of the lot, it is verylikely in the south part of the property. If so, a southern access would not be possible, as theproperty owner would be crossing the septic field to park near the home location.b. For reasons fully set forth in the findings of the board, the circumstances orconditions so found are such that the strict application of the provisions of thischapter would deprive the applicant of the reasonable use of said land or building,and the granting of the variance is necessary for the reasonable use of the land orbuilding, and that the variance as granted by the board is the minimum variance thatwill accomplish the relief sought by the applicant; and3
Findings are provided in Exhibit 2 summarizing the points indicated on page 1 of this report.c. The grant of the variance will be in harmony with the general purposes and intent ofthis chapter, and not be injurious to the neighborhood or otherwise detrimental to thepublic welfare.The grant of the variance will be in harmony with the general purposes and intent of thischapter and not be injurious to the neighborhood or otherwise detrimental to the publicwelfare.The property will require platting in order to obtain a building permit for a residentialdwelling. The grant of a variance does not guarantee that a plat will be approved, but that ifapproved, a dwelling may be located five (5) feet from the rear setback, if approved by theBoard of City Commissioners.Engineering and Planning recommends approval of the variance of the rear setback fromtwenty (20) feet to five (5) feet based on the findings provided in Exhibit 2.Commissioner Mehlhoff talked to the landowners to the west and they have no problemswith the request. There are materials and trailers that have been stored there and this mayhelp clean that up.Commissioner Renner asks if there is usable septic there now and how far from the propertylines will the structure be. The applicant is not asking for any variance on the front, so theymust be within the setbacks allowed in the front. The septic issue is completely separate fromthis request. Septic will require approval before they can take out a building permit.B. Open public hearingEric Seefeldt, applicant, asks commissioners if they have any questions for him. There arenone at this time.C. Close public hearingD. Commission action.Commissioner Mehlhoff motions to recommend approval of the variance of the rear setbackfrom twenty (20) feet to five (5) feet based on the findings provided in Exhibit 2.Commissioner Camisa seconds. Upon vote, the motion passes unanimously.3. A request from Dr. Eric Belanger for approval of a Planned Unit Development (PUD)applied to a plat considered to be named Sunset AveNew 1st Addition. Said property is part ofthe North ½ of the SE ¼ in Section 16, Township 139N, Range 81W; in the City of Mandan,Morton County, North Dakota.A. Staff Report4
John Van Dyke, City Planner, presents.Dr. Belanger requests a zone change from A-Agricultural to PUD-Planned unit development(See application in Exhibit 1).The PUD will apply to the first phase of the Sunset Ave. 1st which was presented to P&Z onJune 22, 2020. The first phase of Sunset Ave. 1st contains eight (8) lots located in thenorthwest of the subdivision.The purpose for the PUD designation is to allow for the flexibility of the developer toconstruct single-family residential on reduced sized lots that have less restrictive setbacksthan RM Residential. The developer also desires to have the flexibility to construct single,twin-home, and/or ROW homes as needed and desired by the market. However, the lotwidth and setbacks are less accommodating for this mix of residential development primarilydue to lot frontage requirements (see below).SetbackFrontSideRearRM Residential15’5’ (minimum)10’R‐4 Residential10’ (local)5’20’R-4 Lot Frontage 20’RM Lot Frontage 40’R-4 Minimum Lot Size – 4,000 sq. ft.RM Minimum Lot Size – 4,000 sq. ft.Staff is supportive of the amendment of the PUD and will place a requirement within theDRAFT development agreement that each subsequent phase will include a zoningamendment to PUD to declare the specific underlying zone on each lot, whether singlefamily, twin-home, or row home construction.I’ve included a copy of the revised DRAFT development agreement in Exhibit 2.Engineering and Planning recommend approval of rezone from A-Agriculture (RMResidential rezone in-progress) to PUD to accommodate reduced lot width’s afforded by theR-4 Residential zoning district.Commissioner Renner asks about Exhibit 2 that says an additional 3 lots to be developed inthe future. He asks John to point out these 3 lots. John says the Developer’s Agreement willhave to be updated because this has been slightly amended. He points out lots 1-8 and a largelot 9. Those lots are phase 1. The remaining 2 lots will be developed at a later date and willhave to have their own PUD ordinance approved.E. Open public hearingCommissioner Renner asks how the 3 way agreement will work. John says the 3 involved inthe 3 way agreement is the city, the property owner, and the contractor who is hired to do thework for the developer.5
F. Close public hearingG. Commission action.Commissioner Renner motions to recommend approval of the rezone from A-Agriculture(RM Residential rezone in-progress) to PUD to accommodate reduced lot width’s affordedby the R-4 Residential zoning district. Commissioner Camisa seconds. Upon vote, the motionpasses unanimously.Other BusinessJohn asks the commissioners if they would be open to a special meeting on August 10, 2020,to accommodate an application for somebody who is in a time crunch.Nancy does a roll call vote of who would be able to make it. All commissioners present saythey would be available.Commissioner Camisa motions to adjourn. Commissioner Klein seconds. Vote passesunanimously.The meeting adjourns at 6:22 p.m.6
PUBLIC HEARING # 1PUBLIC HEARING # 1
Mandan Planning and Zoning Commission Agenda Item PH1For Meeting on August 24, 2020Mandan Engineering and Planning Office ReportLot A of Lots 3 & 4 of Auditor’s Lot ERequested ActionZone Change – R7 Residential to CB CommercialApplicantApplication DetailsSubdivisionOwnerTerrance WetchTerrance WetchLocationWest of Main past Lower Heart RivercrossingExisting Land UseBare LandFees 600N/aProposed Land UseCommercialAdjacent Land UsesCommercial to the westand northeast; ruralresidential to the eastDatePaidJuly23,2020Current ZoningR7ResidentialLegal DescriptionLot A Of Lots 3 & 4 Of Auditor’s Lot EOf The Sw1/4 Of Section 29, Township139 North, Range 81 West Of The FifthPrincipal Meridian, Morton County, NorthDakotaParcel SizeApprox. 10.48acresProposed ZoningCBCommercialNumber of Lots1 parcelAdjacent ZoningCB Commercial/MAIndustrial/R7ResidentialAdjacent Property Notification SentLegal Notices PublishedJuly 31, 2020August 14 & 21Project DescriptionMr. Wetch desires to rezone his property from R7 Residential to CB Commercial. The property is locatedwest on Main past the Lower Heart River crossing (See Exhibit 2). The properties future land usedesignation is Commercial as seen in Exhibit 2.Mr. Wetch is in discussions with the neighboring property owner Victor Fleck who owns the property to thewest which is zoned CB Commercial to purchase the subject property. Mr. Fleck’s property was rezoned toCB Commercial in 2011. Victor would like the same zoning designation as his current land for expansion ofhis business operations at some point in the future.The property to the northeast and owned by Rodney Aman is zoned MA Industrial. The property hashistorically been used as a commercial auto repair shop. This property was rezoned in 1987.Other property to the east is zoned R7 and rural residential in nature.Given the adjacent commercial zoning and uses coupled with the alignment with the future land usedesignation and direct road access, staff is recommending approval. These findings are included in Exhibit4.At the time of writing this staff report, no public comments were received.
Agency & Other Department CommentsN/aEngineering & Planning Staff CommentsEngineering/Planning support this request for a zone change.Engineering & Planning RecommendationEngineering and Planning recommend approval of the rezone from R7 Residential to CB Commercial for thereasons specified in the findings in Exhibit 4.Proposed MotionI move to recommend approval of the rezone from R7 Residential to CB Commercial as presented for thereasons specified in Exhibit 4.List of Exhibits:Exhibit 1 – Auditor’s Plat Showing Area of Zone ChangeExhibit 2 – Zoning and Future Land Use Map of PropertyExhibit 3 – DRAFT Ordinance XXXX (not numbered until first consideration before Board of City Commissioners)Exhibit 4 - Findings
EXHIBIT 1
ndUseEXHIBIT 2SUROWNNYRDS sidentialSingleFamilyAgriculture-Source:Esri, Maxar, GeoEye,EarthstarGeographics, CS/AirbusDS,CitNyEofMandanUSDA,USGS,AeroGRID, IGN,andtheGISUse
Mandan Planning & Zoning Commission agenda – August 24, 2020 page 2 3. A request from Eric Belanger for consideration of a final plat to be named Rockwood First
