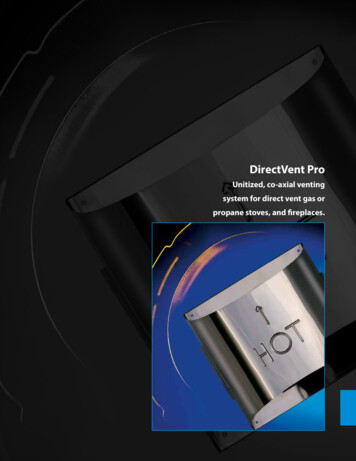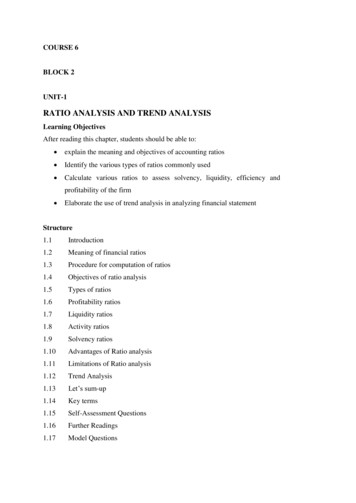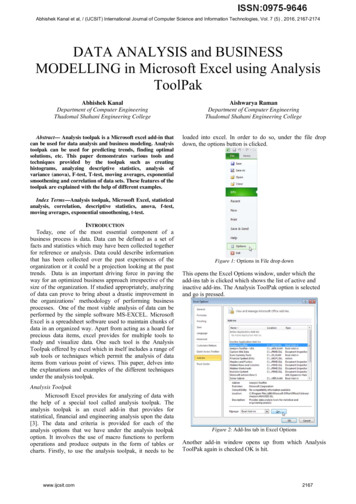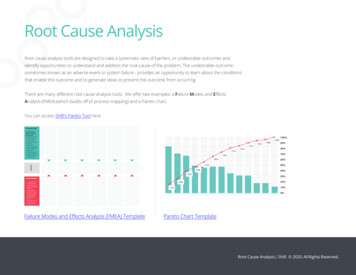
Transcription
Vol-3 Issue-3 2017IJARIIE-ISSN(O)-2395-4396ANALYSIS AND DESIGN OF UNITIZEDCURTAIN-WALL SYSTEM FOR HIGH RISEBUILDING.PratapLaw Sanjay Kumar 1, VijayKumar Bhusare 21P.G Student of structural engineering, Imperial College of Engineering & Research, SavitribaiPhule Pune University, Maharashtra India2Faculty of Civil engineering, Imperial College of Engineering & Research, Savitribai PhulePune University, Maharashtra IndiaABSTRACTAbstract- Façade gives the building an exquisite design (i.e. unique design), which distinguish the buildings fromeach other. The materials used in the construction of the unitized panels are aluminum, glass etc, which can berecycled later and will be used again. The distinctive appearance is often the subject of controversial debate.Nowadays, unitized curtain wall system is mainly used for high rise building’s, it becomes the major investment inboth the construction industry and long-term durability of a building. Compared to the RCC structure and steelstructure the unitized curtain wall system is new in the construction industry. This report will mainly focus on thedesign and analysis of unitized curtain wall system using stiffness matrix method and structural analysis programme(i.e. Staad pro). Nowadays the unitized curtain wall system, even the simpler type, are far more sophisticated thanthe earlier glazing system, though the many earlier glazing systems still performing admirably. More than fifty yearsof experience in the glazing field enable us to overcome the difficulties of the pioneering design, which results inbetter products. Beginning with the relatively simple, but innovative concept in the early 1950’s, a series of windowand glazing panel units are supported by the simple framing member. Curtain wall system has been developed overthe years, in to an innovation of a highly engineered design. The main objective of this paper is to analyze ad designthe unitized curtain wall system for the high-rise building.Keyword: - Façade, glass, aluminum profiles, MS brackets, Load bearing structure, Anchors.1. INTRODUCTIONFaçade is a French origin, which means the front face. Facades are the first aesthetical features of a building thatdistinguish one from another. They determine its distinctive appearance and are often the subject of controversialdebate. As a visible and representative element, it combines design with- important everyday functions such asprotection against wind and weather, as well as noise protection, the storage of heat and the generation of energy.The use of glass in exterior façade provides more light and good ambience to the inhabitants of the building, whichgave rise to the more use of glass. From the architectural point of view, the use of glass gives the aesthetic view tothe building. A structure which is made up of aluminum frame work and the glass is pasted on it is called as curtainwall system. The vertical aluminum structure is called as mullion which acts like a column and the horizontalaluminum profile is called as transom which acts as beam in particular. The first curtain walls were made with steelmullions, and the plate glass was attached to the mullions with asbestos or fiber glass modified glazing compound.5396www.ijariie.com1895
Vol-3 Issue-3 2017IJARIIE-ISSN(O)-2395-43961.1 Previous StudyPallavi Taywade, Santosh Shejwal (March 2015)- Structural design of a glass façade [1], In this paper authorintroduced the curtain wall system, then analyzed and designed the system to withstand the system under adversaryloading conditions. Glass has become a major element while designing the modern commercial or public buildings.The use of steel structure improves the load bearing capacity of the structure and improve the transparency offacades.2. TYPES OF CURTAIN WALL GLAZINGBased on the method of installation, the curtain wall is categorized in to three types.1.2.3.Stick Wall SystemSemi-unitized system (hybrid system)Unitized systemAbove three we used the unit panel system which is also called as unitized system. From above three categorizedcurtain wall systems, unitized curtain wall system is more reliable, less time consuming, economical type of system.Since the panels are pre-fabricated in the factory and then it is assembled on the site is shown in figure-2.2. Due topre-fabrication it in factory, it eliminates the quality control issues and labor work is reduced significantly. In aunitized system, the manufacturer must rely on the qualified installers to ensure the air seals are properly installedbetween the split mullions. Nevertheless, the unitized system is most popular in the glazing industry due to itsquality, durability and workability.Figure-2.1 Unitized system (Split Mullion, Split Transom, Mid Transom)Figure-2.2 Unitized panel & Fixing of Unitized Panel with MS Bracket5396www.ijariie.com1896
Vol-3 Issue-3 2017IJARIIE-ISSN(O)-2395-43963. STRUCTURAL DESIGNThe curtain wall system is designed to withstand and resist all the loads as well as keep air and water frompenetrating in the building. The imposed loads on the curtain wall is transferred to the building structure throughstructural interface (i.e. brackets) which attaches the mullions to the building. The curtain wall is designed for thefollowing loads.1. Dead Load2. Wind Load3. Barrier Load / Imposed Load / Live LoadApplicable Standard CodesASTM E1300 (2004): Standard Practice for Determining Load Resistance of Glass in buildings.BS 8118 (1991): Structural Use of Aluminum. Code of Practice for DesignBS 5950 (2000): Structural Use of Steelwork in Building. Code of Practice for Design. Rolled and Welded Section.IS 8147-Indian Standard Code of Practice for Use of Aluminum AlloysIS 800-1984 Indian Standard Code of Practice for General Construction of SteelIS 875-1987 (Part-1 dead Loads) Indian Standard Code of Practice for DesignIS 875-1987 (Part-3 Wind Loads) Indian Standard Code of Practice for DesignAAMA TIR-A11- 1996 Maximum Allowable Deflection of Framing System for Building Cladding Components atDesign Wind Load.Software Used for Analysis & Design Staad Pro V8i Ansys Hilti Profis Anchor3.1 Wind Pressure Computation for mRatioH/WL/W0.891For Computation ofWind load as perIS 875 1987-(Part 3)Wind Load- 1.5 kPaFigure-3 Uniformly Distributed Load due to Wind Load3.2 Typical Mullion AnalysisMax Span Length 4.1mMax Bracketing span 4.1mMax Number of Split Transom per unit 1no’sNumber of Mid Transom Per Uni 2no’sMax Deflection (δactual) 19.43 mmPermissible Deflection (δperm) Min (Span/175 or 20 mm) (AS per AAMA)Therefore, Permissible Deflection 20 mmδ actual δperm(Provided section is ok)5396www.ijariie.com1897
Vol-3 Issue-3 2017IJARIIE-ISSN(O)-2395-43963.2.1 Staad Results for MullionFigure-3.2.1. a Max. Bending Moment, Shear force, Axial force Diagram for MullionFigure-3.2.1. b Deflection of Mullion3.3 Design of Glass as Per ASTM E 1300Glass Size Type of Glass Wind Load Max Deflection at Centre Allowable Deflection of Glass 1157 mm x 2100 mm6 mm Hs 12 mm AG 6 mm HS (Double Glass Unit)1.5 kPa14.90 mmB/60or 19 mm19.28 mm or 19 mm3.4 Base Plate DesignWidth (B)Depth (D)Thickness (t)Max BM22020080.4925396 mmmmmmkN-mwww.ijariie.com1898
Vol-3 Issue-3 2017IJARIIE-ISSN(O)-2395-4396Figure-3.4 Mild Steel Bracket3.5 Check for Through BoltNos. of BoltNo. Of InterfaceMax. Vertical Shear ForceMax. Horizontal Shear ForceDía Of BoltShear Stress Induced in BoltTensile Stress Induced in Bolt 2.0 Nos.1.0 Nos.3.81 kN(V) (2.0 Times Factored)14.58 kN (H) (1.5 Times Factored)12 mm22.49 N/mm²85.96 N/mm²3.6 Bearing Check for Mullion At bolting pointMax Vertical Shear Force 3.81Thk. Of Mullion at Bolting Point 4.0Nominal Dia. Of Bolt 12.0No. Of Bolts 2.0Bearing Area of Mullion 96Bearing Stress In mullion 39kNmmmmNos.mm²N/mm²Figure-3.4 Exterior View of Mfar Philips, Bengaluru5396www.ijariie.com1899
Vol-3 Issue-3 2017IJARIIE-ISSN(O)-2395-43964. CONCLUSION1) In the design consideration of unitized curtain wall system, there are some major items which will affectthe structural integrity of the system, are the provision of movement and weather tightness are the chiefconcern.2) The result of analysis on glass indicated that the size and wind pressure governed the deflection and stressbehavior of glass, so it becomes a major issue while designing glass.3) The use of steel in load bearing structure improves the transparency of façade because it has been possibleto keep the unitized panel member slender as much as possible.4) In this study, the unitized curtain wall system is introduced and the system is being analyzed using thefinite element and using structural analysis software (i.e. Staad-Pro)5. ACKNOWLEDGMENTIt is my privilege to express my deep sense of gratitude to all who have helped me during the course of my Projectwork. It is my prime duty to acknowledge my honorable guide and Co-guide Asst. Prof. VijayKumar Bhusare andProfessor Asst. Prof. Prashant Patil for their stimulating, benign supervision throughout my work and also for givingconstructive guidance, inspiration and untiring help and suggesting to do work on this interesting Project topic. Imust also acknowledge Professor Prof. S. R. Suryavanshi for his encouragement and guidance.6. REFERENCES[1][2]Pallavi Taywade, Santosh Shejwal (March-2015)-Structural Design of A Glass FaçadeBS8118:Part1:1991 Structural Use OF Aluminum, Part 1. Code of Practice For Design:[3]The Institution of Structural Engineers,1995, ‘Aspect of Cladding’[4]Analysis and Design of Curtain Wall System for High Rise Building, A Dissertation submitted by WongWan Sie.[5]D.A.T. Hunton, O. Martin, 1987, ‘Curtain Wall Engineering’[6]Lighter, more elegant, more resistant and more cost-effective – façade engineering profits from the use oflaminated safety glass made with DuPont Sentry Glass inter layers. American ArchitecturalManufacturers Association, 1996, ‘Curtain Wall Design Guide Manual.[7]AAMA (American Architectural Manufacturers Association), 1996, ‘Curtain Wall Design Guide Manual’[8]Dudley McFarquhar, Ph.D., P.E- The Role Of The Building Façade- Curtain walls[9]Www. Façade Structures de-lnterfaces.asp?lk rjc.ca/structural glass and facade engineering5396www.ijariie.com1900
design and analysis of unitized curtain wall system using stiffness matrix method and structural analysis programme (i.e. Staad pro). Nowadays the unitized curtain wall system, even the simpler type, are far more sophisticated than the earlier glazing system, though the many earlier glazing systems still performing admirably. More than fifty years










