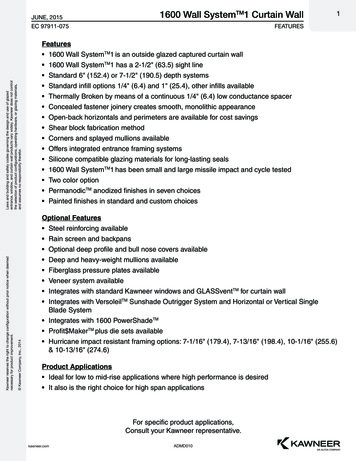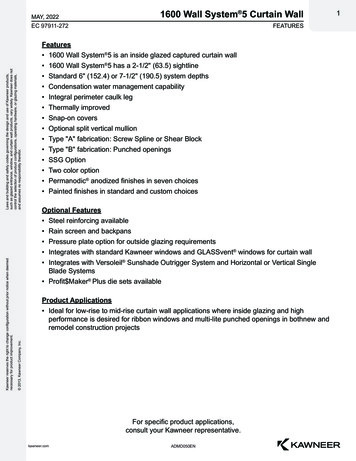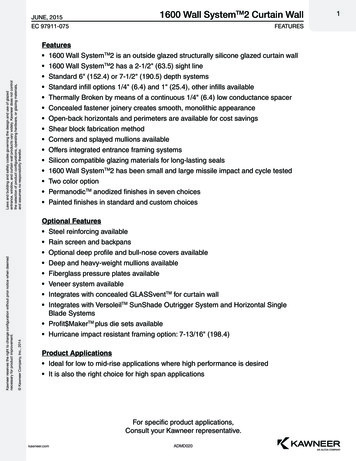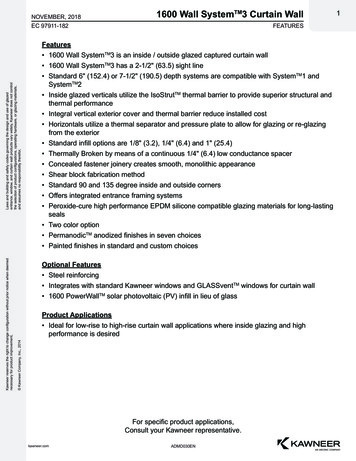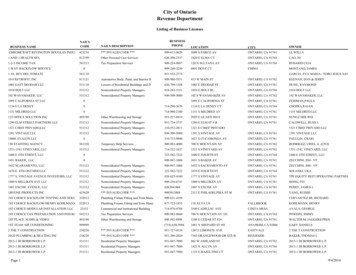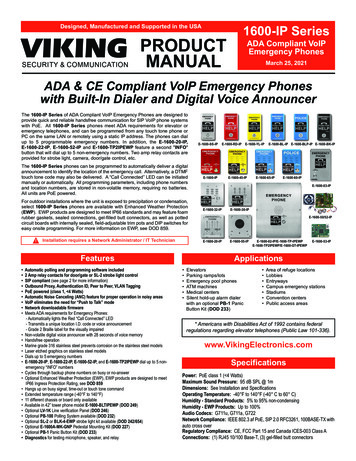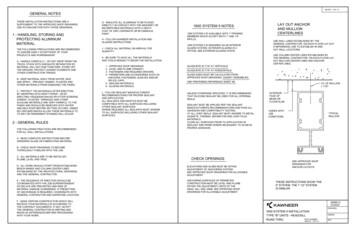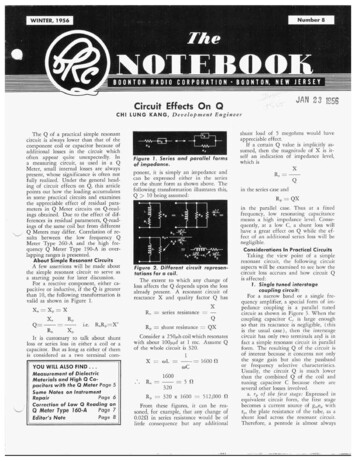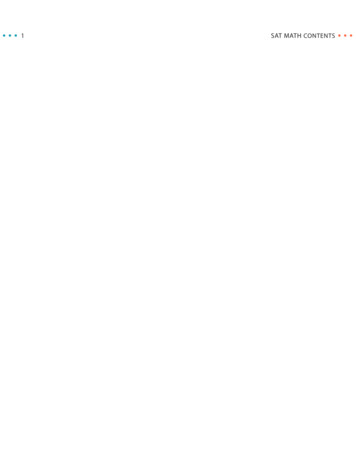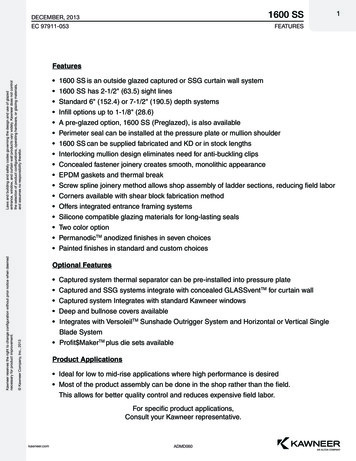
Transcription
1600 SSDECEMBER, 2013EC 97911-053FEATURESFeatures 1600 SS has 2-1/2" (63.5) sight linesStandard 6" (152.4) or 7-1/2" (190.5) depth systemsInfill options up to 1-1/8" (28.6)A pre-glazed option, 1600 SS (Preglazed), is also availablePerimeter seal can be installed at the pressure plate or mullion shoulder1600 SS can be supplied fabricated and KD or in stock lengthsInterlocking mullion design eliminates need for anti-buckling clipsConcealed fastener joinery creates smooth, monolithic appearanceEPDM gaskets and thermal breakScrew spline joinery method allows shop assembly of ladder sections, reducing field laborCorners available with shear block fabrication methodOffers integrated entrance framing systemsSilicone compatible glazing materials for long-lasting sealsTwo color optionPermanodicTM anodized finishes in seven choicesPainted finishes in standard and custom choicesOptional Features Captured system thermal separator can be pre-installed into pressure plateCaptured and SSG systems integrate with concealed GLASSventTM for curtain wallCaptured system Integrates with standard Kawneer windowsDeep and bullnose covers availableIntegrates with VersoleilTM Sunshade Outrigger System and Horizontal or Vertical SingleBlade System Profit MakerTM plus die sets available Kawneer Company, Inc., 2013Kawneer reserves the right to change configuration without prior notice when deemednecessary for product improvement.Laws and building and safety codes governing the design and use of glazedentrance, window, and curtain wall products vary widely. Kawneer does not controlthe selection of product configurations, operating hardware, or glazing materials,and assumes no responsibility therefor. 1600 SS is an outside glazed captured or SSG curtain wall systemProduct Applications Ideal for low to mid-rise applications where high performance is desired Most of the product assembly can be done in the shop rather than the field.This allows for better quality control and reduces expensive field labor.For specific product applications,Consult your Kawneer representative.kawneer.comADMD0601
Laws and building and safety codes governing the design and use of glazedentrance, window, and curtain wall products vary widely. Kawneer does not controlthe selection of product configurations, operating hardware, or glazing materials,and assumes no responsibility therefor.1600 SSDECEMBER, 2013BLANK PAGEEC 97911-053ADMD060kawneer.com Kawneer Company, Inc., 2013Kawneer reserves the right to change configuration without prior notice when deemednecessary for product improvement.2
1600 SSDECEMBER, 2013EC 97911-0533INDEXPICTORIAL VIEW. 5FRAMING DETAILS. 6,7ENTRANCE DETAILS. 8,91600 SS (PREGLAZED) FRAMING DETAILS. 10FRAMING DETAILS (RTS). 11,12ENTRANCE DETAILS (RTS). 13CORNER DETAILS. 14,15GLASSventTM FOR CURTAIN WALL / WINDOWS. 16BACK PAN DETAILS. 17ANCHORING. 18,19WIND LOAD / DEAD LOAD CHARTS. 20-25THERMAL CHARTS . 26-33LAWS AND BUILDING AND SAFETY CODES GOVERNING THE DESIGN AND USE OF GLAZEDENTRANCE, WINDOW, AND CURTAIN WALL PRODUCTS VARY WIDELY. KAWNEER DOES NOTCONTROL THE SELECTION OF PRODUCT CONFIGURATIONS, OPERATING HARDWARE, ORGLAZING MATERIALS, AND ASSUMES NO RESPONSIBILITY THEREFOR. Kawneer Company, Inc., 2013Kawneer reserves the right to change configuration without prior notice when deemednecessary for product improvement.Laws and building and safety codes governing the design and use of glazedentrance, window, and curtain wall products vary widely. Kawneer does not controlthe selection of product configurations, operating hardware, or glazing materials,and assumes no responsibility therefor.Architects - Most extrusion and window types illustrated in this catalog are standard products for Kawneer. These concepts have been expandedand modified to afford you design freedom. Some miscellaneous details are non-standard and are intended to demonstrate how the system can bemodified to expand design flexibility. Please contact your Kawneer representative for further assistance.Metric (SI) conversion figures are included throughout these details for reference. Numbers in parentheses( ) are millimeters unless otherwise noted.The following metric (SI ) units are found in these details:m – metercm – centimetermm – millimeters – secondPa – pascalMPa – megapascalKawneer reserves the right to change configurations without prior notice when deemed necessary for productimprovement.kawneer.comADMD060
Laws and building and safety codes governing the design and use of glazedentrance, window, and curtain wall products vary widely. Kawneer does not controlthe selection of product configurations, operating hardware, or glazing materials,and assumes no responsibility therefor.1600 SSDECEMBER, 2013BLANK PAGEEC 97911-053ADMD060kawneer.com Kawneer Company, Inc., 2013Kawneer reserves the right to change configuration without prior notice when deemednecessary for product improvement.4
Kawneer Company, Inc., 2013Kawneer reserves the right to change configuration without prior notice when deemednecessary for product improvement.Laws and building and safety codes governing the design and use of glazedentrance, window, and curtain wall products vary widely. Kawneer does not controlthe selection of product configurations, operating hardware, or glazing materials,and assumes no responsibility therefor.DECEMBER, 2013kawneer.com1600 SSEC 97911-053PICTORIAL VIEWADMD0605
FRAMING 11A2HORIZONTAL2689ANCHORDETAILS455AELEVATION IS NUMBER KEYED TO DETAILSCAPTURED MULLION ELEVATION4HORIZONTAL5ASILL5SILLPERIMETERPRESSURE PLATEPERIMETER MULLIONADMD060kawneer.com Kawneer Company, Inc., 20131600 SSLaws and building and safety codes governing the design and use of glazedentrance, window, and curtain wall products vary widely. Kawneer does not controlthe selection of product configurations, operating hardware, or glazing materials,and assumes no responsibility therefor.1/2"(12.7)PERIMETERPRESSURE PLATEKawneer reserves the right to change configuration without prior notice when deemednecessary for product improvement.1AHEAD2-1/2"(63.5)6DECEMBER, 2013EC 97911-053SCALE 3" 1'-0"PERIMETER MULLION3CORNERDETAILS3HORIZONTAL
6"(152.4)7-1/2"(190.5) Kawneer Company, Inc., 2013Kawneer reserves the right to change configuration without prior notice when deemednecessary for product improvement.Laws and building and safety codes governing the design and use of glazedentrance, window, and curtain wall products vary widely. Kawneer does not controlthe selection of product configurations, operating hardware, or glazing materials,and assumes no responsibility therefor.DECEMBER, 20131/2"(12.7)kawneer.com2-1/2"(63.5)7JAMB(1" INFILL)1600 SSEC 97911-053FRAMING DETAILSSCALE 3" 1'-0"11A22AANCHORDETAILS6, 6A6JAMB(1/4" INFILL)1037, TION IS NUMBER KEYED TO DETAILSSSG MULLION ELEVATION6ASSG MULLIONAT JAMB (1/4")8CAPTUREDMULLION (1/4")10SSG MULLION(1/4" INFILL)7ASSG MULLIONAT JAMB (1")9CAPTUREDMULLION (1")11SSG MULLION(1" INFILL)7
RANSOM BARCENTER HUNGWITH CONCEALED OVERHEAD CLOSERADMD060324B/H or O/PBUTT HUNG OR OFFSET PIVOTWITH SINGLE ACTING OFFSET ARMCONCEALED OVERHEAD CLOSERC/H2-1/2"(63.5)2-1/2"(63.5)B/H or O/PELEVATION IS NUMBER KEYED TO DETAILSENTRANCE ELEVATIONBUTT HUNG OR OFFSET PIVOTWITH SURFACE CLOSER7-1/2"(190.5)6"(152.4)BUTT HUNGOROFFSET PIVOT2DOOR JAMB1ATRANSOM BAR3/4"(19.0)7-1/2"(190.5)6"(152.4)CENTER HUNG4DOOR JAMB3TRANSOM BAR3/4"(19.0)kawneer.comLaws and building and safety codes governing the design and use of glazedentrance, window, and curtain wall products vary widely. Kawneer does not controlthe selection of product configurations, operating hardware, or glazing materials,and assumes no responsibility therefor.2-1/2"(63.5)ENTRANCE DETAILS Kawneer Company, Inc., 1/8"(3.2)1600 SSKawneer reserves the right to change configuration without prior notice when deemednecessary for product improvement.2-1/2"(63.5)SCALE 3" 1'-0"6"(152.4)1-3/4"(63.5)1/8"(3.2)8DECEMBER, 2013EC 97911-053566"(152.4)
1600 SSDECEMBER, 2013EC 97911-0539ENTRANCE DETAILSSCALE 3" erior Cover2-1/2"(63.5)Laws and building and safety codes governing the design and use of glazedentrance, window, and curtain wall products vary widely. Kawneer does not controlthe selection of product configurations, operating hardware, or glazing materials,and assumes no responsibility therefor.7-1/2"(190.5)6"(152.4)5FLUSH TRANSOM BAR5BFLUSH TRANSOM BARBUTT HUNG OR OFFSET PIVOTWITH SURFACE CLOSERBUTT HUNG OR OFFSET PIVOTWITH SURFACE terior Cover5AFLUSH TRANSOM BAR6FLUSH DOOR JAMBBUTT HUNG OR OFFSET PIVOTWITH LCN 2030 COC CLOSER6"(152.4)2-1/2"(63.5) Kawneer Company, Inc., 2013ALTERNATE SSGFLUSH DOOR JAMBALTERNATESSG DOOR JAMB2-1/2"(63.5)2-1/2"(63.5)kawneer.comBUTT HUNGOROFFSET PIVOT6"(152.4)7-1/2"(190.5)BUTT HUNGOROFFSET PIVOT6"(152.4)7-1/2"(190.5)Kawneer reserves the right to change configuration without prior notice when deemednecessary for product improvement.7-1/2"(190.5)BUTT HUNGOROFFSET PIVOTADMD0603/4"(19.0)
PRE-GLAZEDEXPANSIONHORIZONTAL1" OVER 1"3"(76.2)1600 SS FRAMING AZEDEXPANSIONHORIZONTAL1" OVER 1/4"834 94A55AUNIT WALL ELEVATIONELEVATION IS NUMBER KEYED TO RPRESSURE PLATEPERIMETER MULLIONADMD060kawneer.com Kawneer Company, Inc., 20131600 SSLaws and building and safety codes governing the design and use of glazedentrance, window, and curtain wall products vary widely. Kawneer does not controlthe selection of product configurations, operating hardware, or glazing materials,and assumes no responsibility therefor.1/2"(12.7)PERIMETERPRESSURE PLATEKawneer reserves the right to change configuration without prior notice when deemednecessary for product improvement.1AHEAD2-1/2"(63.5)SCALE 3" 1'-0"3"(76.2)10DECEMBER, 2013EC 97911-053NOTE: SEE PAGE 7 FOR VERTICAL MULLION DETAILSPERIMETER MULLION2HORIZONTAL
1600 SSDECEMBER, 2013EC 97911-053FRAMING DETAILS (RTS)(RTS) - Reversed Thermal SeparatorSCALE 3" 1'-0"PERIMETER IONHORIZONTAL1" OVER TRANCEDETAILS55A3HORIZONTAL(RTS) CAPTURED MULLION ELEVATIONELEVATION IS NUMBER KEYED TO DETAILS3"(76.2)4APRE-GLAZEDEXPANSIONHORIZONTAL1" OVER 1" Kawneer Company, Inc., 2013Kawneer reserves the right to change configuration without prior notice when deemednecessary for product improvement.2-1/2"(63.5)1HEAD1AHEAD3"(76.2)Laws and building and safety codes governing the design and use of glazedentrance, window, and curtain wall products vary widely. Kawneer does not controlthe selection of product configurations, operating hardware, or glazing materials,and assumes no responsibility therefor.1/2"(12.7)PERIMETERPRESSURE PLATE4HORIZONTAL5ASILL5SILLPERIMETER MULLIONPERIMETERPRESSURE PLATEkawneer.comADMD06011
SCALE 3" 1'-0"6JAMB(1/4" INFILL)1/2"(12.7)8MULLION2-1/2"(63.5)7JAMB(1" INFILL)9MULLIONADMD060kawneer.com Kawneer Company, Inc., 2013FRAMING DETAILS (RTS)Laws and building and safety codes governing the design and use of glazedentrance, window, and curtain wall products vary widely. Kawneer does not controlthe selection of product configurations, operating hardware, or glazing materials,and assumes no responsibility therefor.1600 SSKawneer reserves the right to change configuration without prior notice when deemednecessary for product improvement.6"(152.4)7-1/2"(190.5)12DECEMBER, 2013EC 97911-053(RTS) - Reversed Thermal Separator
1600 SSDECEMBER, 2013EC 97911-053ENTRANCE DETAILS (RTS)SCALE 3" 1'-0"(RTS) - Reversed Thermal Separator11-3/4"(63.5)1/8"(3.2)2-1/2"(63.5)4C/HB/H or O/P1TRANSOM BAR(RTS) ENTRANCE ELEVATIONELEVATION IS NUMBER KEYED TO DETAILSBUTT HUNG OR OFFSET PIVOTWITH SURFACE CLOSER7-1/2"(190.5)6"(152.4)2DOOR T HUNGOROFFSET PIVOT1ATRANSOM BAR2-1/2"(63.5)BUTT HUNG OR OFFSET PIVOTWITH SINGLE ACTING OFFSET ARMCONCEALED OVERHEAD CLOSER3/4"(19.0)7-1/2"(190.5)6"(152.4)4DOOR JAMB3TRANSOM BAR2-1/2"(63.5)CENTER HUNGWITH CONCEALED OVERHEAD )2-1/2"(63.5)CENTER HUNG1/8"(3.2) Kawneer Company, Inc., 2013Kawneer reserves the right to change configuration without prior notice when deemednecessary for product improvement.322-1/2"(63.5)Laws and building and safety codes governing the design and use of glazedentrance, window, and curtain wall products vary widely. Kawneer does not controlthe selection of product configurations, operating hardware, or glazing materials,and assumes no responsibility therefor.7-1/2"(190.5)6"(152.4)ADMD0603/4"(19.0)13
Laws and building and safety codes governing the design and use of glazedentrance, window, and curtain wall products vary widely. Kawneer does not controlthe selection of product configurations, operating hardware, or glazing materials,and assumes no responsibility therefor.1600 SSCORNER DETAILS90 OUTSIDE CORNER90 INSIDE CORNER90 OUTSIDE CORNER (RTS)90 INSIDE CORNER (RTS)ADMD060kawneer.com Kawneer Company, Inc., 2013Kawneer reserves the right to change configuration without prior notice when deemednecessary for product improvement.14DECEMBER, 2013EC 97911-053SCALE 3" 1'-0"
Kawneer Company, Inc., 2013Kawneer reserves the right to change configuration without prior notice when deemednecessary for product improvement.Laws and building and safety codes governing the design and use of glazedentrance, window, and curtain wall products vary widely. Kawneer does not controlthe selection of product configurations, operating hardware, or glazing materials,and assumes no responsibility therefor.DECEMBER, 2013kawneer.com1600 SSEC 97911-053CORNER DETAILSSCALE 3" 1'-0"90 OUTSIDE CORNER135 OUTSIDE CORNER90 OUTSIDE SSG CORNER90 INSIDE SSG CORNER135 OUTSIDE SSG CORNER135 INSIDE SSG CORNERADMD06015
GLASSventFOR CURTAIN WALL / WINDOWSHEADSILLJAMBAT CAPTURED MULLIONADMD060JAMBAT SSG MULLIONHEADSILLJAMBkawneer.com Kawneer Company, Inc., 20131600 SSLaws and building and safety codes governing the design and use of glazedentrance, window, and curtain wall products vary widely. Kawneer does not controlthe selection of product configurations, operating hardware, or glazing materials,and assumes no responsibility therefor.TMKawneer reserves the right to change configuration without prior notice when deemednecessary for product improvement.16DECEMBER, 2013EC 97911-053SCALE 3" 1'-0"GLASSventTM FOR CURTAIN WALL8225TL IsoLockTM WINDOWSNOTE: Other vent types can be accommodated. Contact yourKawneer representative for other options.
Kawneer Company, Inc., 2013Kawneer reserves the right to change configuration without prior notice when deemednecessary for product improvement.1kawneer.com2ELEVATION IS NUMBER KEYED TO DETAILS12JAMB MULLIONAT SPANDRELMULLION AT SPANDREL3/4"(19.1)3"(76.2)Laws and building and safety codes governing the design and use of glazedentrance, window, and curtain wall products vary widely. Kawneer does not controlthe selection of product configurations, operating hardware, or glazing materials,and assumes no responsibility therefor.DECEMBER, 20131600 SSEC 97911-053BACKPAN DETAILSSCALE 3" 1'-0"345HEAD36NOTE: 7-1/2" SYSTEM SHOWN, 6" SYSTEM SIMILAREXPANSION JOINT4TYPICAL DEADLOAD ANCHOR52-1/2"(63.5)TRANSOM – SPANDREL OVER VISION6ADMD06017
1" (25.4) MINIMUMANCHORING TO SUPPORT STEELADMD0601" (25.4) MINIMUMANCHORING TO FLOOR SLABLaws and building and safety codes governing the design and use of glazedentrance, window, and curtain wall products vary widely. Kawneer does not controlthe selection of product configurations, operating hardware, or glazing materials,and assumes no responsibility therefor.1600 SSDECEMBER, 2013ANCHORINGEC 97911-053kawneer.com Kawneer Company, Inc., 2013Kawneer reserves the right to change configuration without prior notice when deemednecessary for product improvement.18Actual project conditions will determine specific anchor design. Details on this page are for reference only.
Kawneer Company, Inc., 2013Kawneer reserves the right to change configuration without prior notice when deemednecessary for product improvement.Laws and building and safety codes governing the design and use of glazedentrance, window, and curtain wall products vary widely. Kawneer does not controlthe selection of product configurations, operating hardware, or glazing materials,and assumes no responsibility therefor.DECEMBER, 20131600 SSEC 97911-053ANCHORINGActual project conditions will determine specific anchor design. Details on this page are for reference only.1" (25.4) MINIMUMANCHORING TO HORIZONTALSTRUCTURAL STEEL1" (25.4) MINIMUMANCHORING TO VERTICALSTRUCTURAL STEELkawneer.comADMD06019
201600 SSDECEMBER, 2013EC 97911-053WIND LOAD / DEAD LOAD CHARTSDEAD LOAD CHARTSKawneer reserves the right to change configuration without prior notice when deemednecessary for product improvement.Horizontal or deadload limitations are based upon 1/8" (3.2), maximum allowable deflection at the center of an intermediatehorizontal member. The accompanying charts are calculated for 1" (25) thick insulating glass or 1/4" (6) thick glass supportedon two setting blocks placed at the loading points shown.ADMD060kawneer.com Kawneer Company, Inc., 2013Mullions are designed for deflection limitations in accordance with AAMA TIR-A11 of L/175 up to 13'-6" and L/240 1/4"above 13'-6". These curves are for mullions WITH HORIZONTALS and are based on engineering calculations for stressand deflection. Allowable wind load stress for ALUMINUM 15,152 psi (104MPa), STEEL 30,000 psi (207MPa.). Chartedcurves, in all cases are for the limiting value. If the design wind load is determined through the analytical proceduresof ASCE/SEI 7-10 or earlier editions, the load shall be based on the nominal loads used in allowable stress design. A4/3 increase in allowable stress has not been used to develop these curves. For special situations not covered by thesecurves, contact your Kawneer representative for additional information.Laws and building and safety codes governing the design and use of glazedentrance, window, and curtain wall products vary widely. Kawneer does not controlthe selection of product configurations, operating hardware, or glazing materials,and assumes no responsibility therefor.WIND LOAD CHARTS
1600 SSDECEMBER, 2013EC 97911-053WIND LOAD CHARTS (1" INFILL)A 20 PSF (960)B 30 PSF (1440)C 40 PSF (1920)D 50 PSF (2400)E 60 PSF (2880)MULLION CENTERS IN 2I 5.652 (235.25 x 104)S 1.954 (32.02 x 103)E012345678MULLION CENTERS IN FEETSINGLE SPANTWIN SPANMULLION CENTERS IN METERSMULLION CENTERS IN 8.026MULLION HEIGHT IN FEET142.025EQUAL15MULLION HEIGHT IN METERS5.0MULLION HEIGHT17EQUAL29MULLION 551441.03012345678MULLION CENTERS IN FEETkawneer.com4.013169003169004I 11.512 (479.16 x 104)S 3.141 (51.47 x 103)ADMD06012012345678MULLION CENTERS IN FEETMULLION HEIGHT IN METERS3MULLION HEIGHT IN FEET8.02616MULLION CENTERS IN FEET Kawneer Company, Inc., 20139.027MULLION HEIGHT IN FEET4.0132.025EQUAL14MULLION HEIGHT15MULLION HEIGHT IN METERS5.0EQUAL18MULLION HEIGHTT29161.030192Kawneer reserves the right to change configuration without prior notice when deemednecessary for product improvement.MULLION CENTERS IN METERS6.017MULLION HEIGHT IN FEETLaws and building and safety codes governing the design and use of glazedentrance, window, and curtain wall products vary widely. Kawneer does not controlthe selection of product configurations, operating hardware, or glazing materials,and assumes no responsibility therefor.20TWIN SPANMULLION HEIGHT IN METERSSINGLE SPAN221
1600 SSDECEMBER, 2013WIND LOAD CHARTS (1" INFILL)A 20 PSF (960)B 30 PSF (1440)C 40 PSF (1920)D 50 PSF (2400)E 60 PSF (2880)1828131211103.09E8D 5674.013169005812169006I 3.609 (150.22 x 104)S 1.773 (29.05 x 103)MULLION CENTERS IN FEET012345678MULLION CENTERS IN FEETSINGLE SPANTWIN SPANMULLION CENTERS IN METERSMULLION CENTERS IN METERS2.01.02018284.01312AE11BD C103.09872.0627A8.026MULLION HEIGHT IN FEET142.09.0E25EQUAL15MULLION HEIGHT IN METERS5.0MULLION HEIGHT17EQUAL29MULLION HEIGHT19161.0306.0BD C24237.02221206.0191817MULLION HEIGHT IN METERS3MULLION HEIGHT IN FEET8.02555.0161551441.0329.0262.062.027MULLION HEIGHT IN FEET4.0MULLION HEIGHT14MULLION HEIGHT IN METERS5.0EQUAL17EQUAL29MULLION HEIGHT19151.0306.016MULLION HEIGHT IN FEETMULLION CENTERS IN METERS012345678MULLION CENTERS IN FEET4.013169007169008I 8.065 (335.69 x 104)S 2.842 (46.57 x 103)ADMD06012012345678MULLION CENTERS IN FEETkawneer.com Kawneer Company, Inc., 2013202.0Laws and building and safety codes governing the design and use of glazedentrance, window, and curtain wall products vary widely. Kawneer does not controlthe selection of product configurations, operating hardware, or glazing materials,and assumes no responsibility therefor.MULLION CENTERS IN METERSTWIN SPANKawneer reserves the right to change configuration without prior notice when deemednecessary for product improvement.SINGLE SPAN1.0EC 97911-053MULLION HEIGHT IN METERS22
GLASS HEIGHT IN FEET Kawneer Company, Inc., 2013Kawneer reserves the right to change configuration without prior notice when deemednecessary for product improvement.00kawneer.com112233(1/4" INFILL)SPAN IN METERS13445561.0677A 1/4 POINT LOADINGB 1/8 POINT LOADING111093.0867A2.05431.021SPAN IN METERS2.01093.08A762.05431.02169017I 2.052 (85.41 x 104)S 1.642 (26.91 x 103)18SPAN IN FEETADMD0601.0B169014I 1.620 (67.43 x 104)S 1.296 (21.24 x 103)01098013131212111103.0876B2.0543A1.0SPAN IN FEET001(1/4" INFILL)A 1/4 POINT LOADINGB 1/8 POINT LOADING12233445561.0SPAN IN FEET671093.087B62.0543A1.02178GLASS HEIGHT IN METERS1600 SSGLASS HEIGHT IN METERS02.0GLASS HEIGHT IN FEETEC 97911-053GLASS HEIGHT IN FEET12GLASS HEIGHT IN METERS1.0GLASS HEIGHT IN METERSGLASS HEIGHT IN FEETLaws and building and safety codes governing the design and use of glazedentrance, window, and curtain wall products vary widely. Kawneer does not controlthe selection of product configurations, operating hardware, or glazing materials,and assumes no responsibility therefor.DECEMBER, 201323DEAD LOAD CHARTS(1" INFILL)SPAN IN METERS132.0111221SPAN IN FEET8SPAN IN METERS(1" INFILL)2.0
GLASS HEIGHT IN FEET0112233445561.0677A 1/4 POINT LOADINGB 1/8 POINT LOADING3.098762.054B31.02A1SPAN IN METERS2.0103.098762.054B31.022B11A00A169019I 0.598 (24.89 x 104)S 0.470 (7.70 x 103)SPAN IN FEET8ADMD0601.012121111169016I 0.589 (24.52 x 104)S 0.456 (7.47 x 103)010981313121211113.08762.05431.02B10ASPAN IN FEET001(1/4" INFILL)A 1/4 POINT LOADINGB 1/8 POINT LOADING12SPAN IN FEET233445561.06778SPAN IN METERS2.01093.08762.05431.0SPAN IN FEET8kawneer.com Kawneer Company, Inc., 2013SPAN IN METERSLaws and building and safety codes governing the design and use of glazedentrance, window, and curtain wall products vary widely. Kawneer does not controlthe selection of product configurations, operating hardware, or glazing materials,and assumes no responsibility therefor.(1/4" INFILL)Kawneer reserves the right to change configuration without prior notice when deemednecessary for product improvement.DEAD LOAD CHARTSGLASS HEIGHT IN METERS13GLASS HEIGHT IN FEET1600 SSGLASS HEIGHT IN METERS02.0GLASS HEIGHT IN FEET10GLASS HEIGHT IN METERS1.0GLASS HEIGHT IN METERSGLASS HEIGHT IN FEET24DECEMBER, 2013EC 97911-053(1" INFILL)SPAN IN METERS132.0(1" INFILL)
GLASS HEIGHT IN FEET Kawneer Company, Inc., 2013Kawneer reserves the right to change configuration without prior notice when deemednecessary for product improvement.0kawneer.com112233(1/4" INFILL)SPAN IN METERS13445561.0677A 1/4 POINT LOADINGB 1/8 POINT LOADING93.08762.054B31.02A1SPAN IN METERS2.01093.08762.054B31.02A169018I 0.671 (27.93 x 104)S 0.514 (8.42 x 103)108SPAN IN 1690153I 0.659 (27.43 x 104)S 0.496 (8.13 x 103)2B1A1.0SPAN IN FEET001(1/4" INFILL)A 1/4 POINT LOADINGB 1/8 POINT LOADING12233445561.0SPAN IN FEET671093.08762.05432B1.01A078GLASS HEIGHT IN METERS1600 SSGLASS HEIGHT IN METERS02.0GLASS HEIGHT IN FEETEC 97911-053GLASS HEIGHT IN FEET10GLASS HEIGHT IN METERS1.0GLASS HEIGHT IN METERSGLASS HEIGHT IN FEETLaws and building and safety codes governing the design and use of glazedentrance, window, and curtain wall products vary widely. Kawneer does not controlthe selection of product configurations, operating hardware, or glazing materials,and assumes no responsibility therefor.DECEMBER, 201325DEAD LOAD CHARTS(1" INFILL)SPAN IN METERS132.00SPAN IN FEET8SPAN IN METERS(1" INFILL)2.0
1600 SSDECEMBER, 2013THERMAL CHARTSEC 97911-053Project Specific U-factorExample Calculation(Based on single bay of Curtain Wall/Window Wall)6'-0"D.L.O.SPANDREL9'-0"D.L.O.VISIONKawneer reserves the right to change configuration without prior notice when deemednecessary for product improvement.5'-0"D.L.O.Vision AreaExample Glass U-factor 0.48 Btu/(ft2 · h · F)Vision Area 5(9 8 4) 105.0 ft2Total Area (Vision) 5' 2-1/2" (9' 3-3/4" 8' 2-1/2" 4' 2-1/2") 113.2 ft2Percentage of Vision Glass (Vision Area Total Area)100 (105.0 113.2)100 93%Spandrel AreaExample Spandrel R-value 15 (ft2 · h · F)/BtuSpandrel Area 5(6 3) 45.0 ft2Total Area (Spandrel) 5' 2-1/2" (6' 2-1/2" 3' 3-3/4") 49.6 ft2Percent of Spandrel (Spandrel Area Total Area)100 (49.0 49.6)100 91%ADMD060kawneer.com Kawneer Company, Inc., 2013VISIONLaws and building and safety codes governing the design and use of glazedentrance, window, and curtain wall products vary widely. Kawneer does not controlthe selection of product configurations, operating hardware, or glazing materials,and assumes no responsibility therefor.4'-0"D.L.O.VISION2-1/2" Typ.3'-0"D.L.O.SPANDREL8'-0"D.L.O.2-1/2" Typ.31'-3"26
1600 SSDECEMBER, 2013EC 97911-05327THERMAL CHARTSVision Area ChartSystem U-factor vs Percent of Vision Area(N0.70E IGNPL SM EA DEX h·ft 2· FSystem U-factorLaws and building and safety codes governing the design and use of glazedentrance, window, and curtain wall products vary widely. Kawneer does not controlthe selection of product configurations, operating hardware, or glazing materials,and assumes no responsibility therefor.0.8093%0.20958590758070Vision Area / Total Area (%)Based on a single curtain wall bay of 93% vision glass and centerof glass U-factor of 0.48, System U-factor is equal to 0.53 Btu/(h·ft 2· F)System U-factor vs Percent of Spandrel AreaSpandrelR-valueE IGNPL SM EA DEX ORFTO3.004.00 Kawneer Company, Inc., 0.000.50Btuh·ft 2· FSystem U-factor2.000.60(NKawneer reserves the right to change configuration without prior notice when deemednecessary for product improvement.Spandrel Area Chart9085807570Spandrel Area / Total Area (%)Based on a single curtain wall bay of 91% spandrel and center ofspandrel R-value of 15, system U-factor is equal to 0.21 Btu/(h·ft 2· F)kawneer.comADMD060
1600 SSDECEMBER, 2013THERMAL CHARTS (CAPTURED)EC 97911-053Note:Values in parentheses are metric.COG Center of Glass.Charts are generated per AAMA 507.System U-Factor for Vision Glass0.90Laws and building and safety codes governing the design and use of glazedentrance, window, and curtain wall products vary widely. Kawneer does not controlthe selection of product configurations, operating hardware, or glazing materials,and assumes no responsibility therefor.(5.00)0.850.80(4.50)0.750.70(4.00)System U-Factor0.45System )(1.14)( m W· C .240.220.20(3.50)( m W· C )0.60COGU-factorBtuh·ft 2· 590858075700.70Kawneer reserves the right to change configuration without prior notice when deemednecessary for product improvement.System U-Factors for Spandrel Glass(4.00)0.650.60(3.50)0.55(3.00)0.452.00 (0.35)0.403.00 (0.53)0.354.00 (0.70)0.305.00 20(2.00)11.00 (1.94)0.1515.00 (2.64)0.1019.00 (3.34)(1.50)30.00 (5.28)0.05959085807570Spandrel Area / Total Area (%)ADMD060kawneer.com Kawneer Company, Inc., 2013Vision Area / Total Area (%)Btuh·ft 2· F28
1600 SSDECEMBER, 2013EC 97911-053THERMAL CHARTS (CAPTURED)System Solar Heat Gain Coefficient (SHGC) vs Percent of Vision ystem SHGCLaws and building and safety codes governing the de
C, 1600 SS FEATURES For specific product applications, Consult your Kawneer representative. Features 1600 SS is an outside glazed captured or SSG curtain wall system 1600 SS has 2-1/2" (63.5) sight lines Standard 6" (152.4) or 7-1/2" (190.5) depth systems Infill options up to 1-1/8" (28.6)
