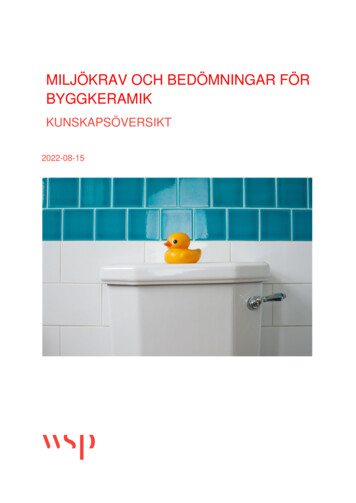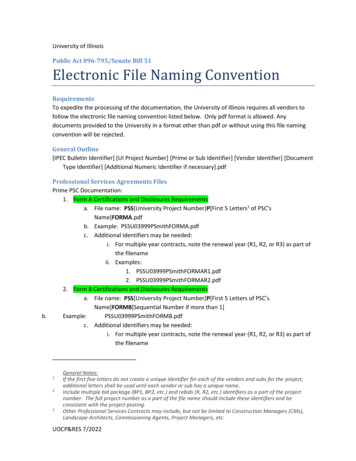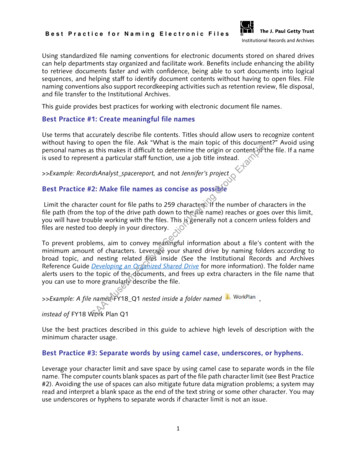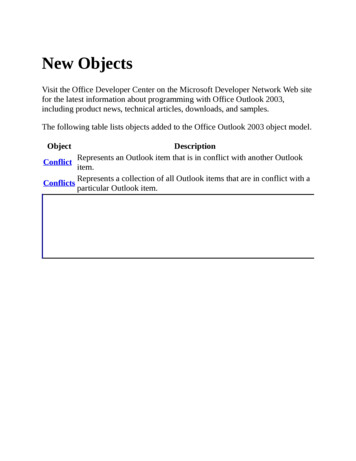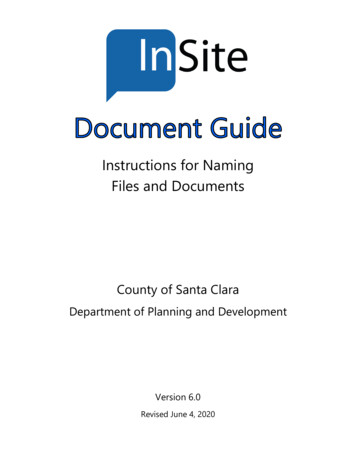
Transcription
Instructions for NamingFiles and DocumentsCounty of Santa ClaraDepartment of Planning and DevelopmentVersion 6.0Revised June 4, 2020
InSite Document GuideTable of ContentsSectionI.Document Naming Convention and InstructionsTable 1: InSite Name for Common Submittal ItemsTable 2: List of Common Submittal Items and Supplemental Documents, by Reviewing OfficeBuilding Inspection OfficeAlternate Means & Methods of ConstructionBuilding Permit ApplicationDemolition Permit-Commercial/Industrial Application (see Building Permit Application)Demolition Permit (Residential)Miscellaneous – Letters and supplemental dataFire Marshal’s Office (FMO)Alternate Means & Methods of ConstructionApplication Request for Fire ClearanceFMO Review of Building Permit ApplicationFire Protection System Permit ApplicationHazardous Materials System Permit ApplicationMinor Systems Modification Permit ApplicationSpecial Event Permit-Fire Marshal’s OfficeTent/Canopy Permit ApplicationPage346666777888899999Land Development Engineering (LDE)10Planning Office12Roads and Airports Department (RDA)22Surveyor’s Office23Final Subdivision Map ProcessingGrading/Drainage PermitWater System ImprovementsMiscellaneous – Letters and supplemental documents10111111Architecture and Site ApprovalAgricultural ExemptionBuilding Site Approval (B)‒Slopes less than 30%Building Site Approval (BA)‒Slopes greater than 30%California Environmental Quality Act (CEQA)Design ReviewGrading ApprovalGrading Abatement (see Grading Approval)Lot Line AdjustmentLot MergerOpen Space Easement-Compatible Use DeterminationPlanning Entertainment PermitSubdivision (Parcel Maps & Tract Maps)Tentative Map (see Subdivision)Tree Removal ApplicationUse PermitVarianceMiscellaneous – Letters and supplemental documentsEncroachment permitSpecial Event Permit–Roads and Airports AnnexationSurvey–Certificate of CorrectionCorner RecordDedications/Easement ReviewParcel MapRecord of SurveyStreet Name ChangeTract MapWilliamson Act ReviewTable 3: InSite Name Lookup TableII.Planning Label Naming Convention (Instructions for County Planning staff only)22323232323242424242528
InSite Document GuideI.Document Naming Convention and InstructionsDocument Naming Instructions (County staff and the Public):1)When naming documents, use the InSite Name, found in Table 1: InSite Name for CommonSubmittal Items (beginning on Page 4), or Table 2: List of Common Submittal Items andSupplemental Documents (beginning on Page 6).2) The application form for a submittal should be uploaded as an individual document, named App - Xwhere “X” stands for the version of an application being uploaded. For example, if the first and onlyapplication form is uploaded for a submittal, it would be named/identified as App - 1.3) All plans should be uploaded as an individual document, named Plans - X where “X” stands for theversion being uploaded. [Resubmittals are commonplace, so there is a need to correctly identify theversion of the document.] For example, the second set of uploaded plans would benamed/identified as Plans - 2.4) If a plan set file must be split into multiple files because the complete plan set’s file size is larger thanthe 100 MB file size limit, split the file into different disciplines and enter the InSite Name accordingto the trade/type of Plans. For example, structural plans would be named/identified as Plans-Struc 1. Plans by trade/type that are part of specific submittal types can be found in Table 2, listed underthe appropriate submittal item, organized alphabetically by Reviewing Office (refer to the Table ofContents on Page 2).5) Supplemental documents/reports/letters: All files/documents required as part of the applicationsubmission, other than the application form and plans should be uploaded as individual documentsand named according to their InSite Name in Table 1 or Table 2. If a document type cannot be foundin Table 1 or Table 2, first refer to the Reviewing Office’s Miscellaneous section, then to Table 3:InSite Name Lookup Table (beginning on Page 25), and if still not found, use your judgment aboutwhat the document is and give it an appropriate title using the same format described within theseDocument Naming Instructions.6) Enter all documents using the “- X” suffix, even when there will only be one upload of a certaindocument. If uploading a property’s current recorded grant deed, for example, it should be typed:Deed-Current - 1i.e., [“Deed”][hyphen button][“Current”][spacebar][hyphen button][spacebar][“1” button]Additional Document Naming Rule (for County staff only): Enter a document’s date after the “- X” suffix when the date the item was received (or mailed) isdifferent than the date the document is being uploaded. Use the six-digit MoDyYr (no spaces) fordate format. For example, if a Geotechnical Report was received on July 15, 2019 but not uploadeduntil July 17, 2019, it should be typed:Geotech Rpt - 1 071519Background: The InSite (Accela) platform requires County staff and the public to give each file ordocument (called “documents” in this guide) being uploaded a “Name” ― which is not the same as the file’soriginal name before being uploaded. The Name is used to visually identify documents in the Documentslibrary. By using a short, standard term for each document Name, it saves keystrokes and helps staff andauthorized public users more easily identify the correct document(s) in a given record’s document library(called the “Documents Portlet”). Because the document Name cannot be changed once it is uploaded, it isvery important to use the correct, standard Name for each document. The term this Guide uses for thestandard document Name is “InSite Name.” Please refer to Table 1 or Table 2.3
InSite Document GuideTable 1: InSite Name for Common Submittal ItemsSubmittal Item20 Day Memo (See Mandatory 20 Day Memo)Acceptance of the Conditions of ApprovalAcknowledgement & Agreement FormAddendumAdjoiner DeedsAdjoiner MapsAgreement for private security, first aid,emergency workersAgricultural Income (See Declaration ofAgricultural Income)Alternate Means & Methods of Construction FormAppeal LetterApplicationArchitectural PlansAssessor's Parcel MapAttendance Details (See Details on how manyattendees will be present)Average Slope CalculationBay Area Air Quality Management DistrictClearanceBest Management Practices Form (See SignedBest Management Practices Form)CalculationsCalifornia Highway Patrol AgreementChecklist (For Erosion Checklist, see Signed BestManagement Practices Form)Closure CalculationsColor Samples (See Materials and/or ColorSamples)Complete LetterConcurrent Plan Review RequestConditions of ApprovalConstruction Cost EstimateConstruction Waste Management FormCorrespondence (See General Correspondence)Covenant of Easement Dedication Plat &DescriptionCurrent Recorded Grant DeedDataDeclaration of Agricultural IncomeDeferred Improvement AgreementDepartment of Social Services Standard Form850Details on how many attendees will be presentDisconnect Letter (See Utility DisconnectionLetter)Disturbed Area CertificationDrainage CalculationInSite Name20DMCOA AcceptAgreementAddend CEQADeed-AdjMap-AdjSubmittal ItemDrainage PlanEasement Dedication Plat & DescriptionElectrical PlansElevation CertificatesEmergency Access EasementEngineered Water System ReportEngineer's Estimate of Probable CostEnvironmental Information FormEquipment Cut sheets or product documentationErosion Checklist (See Signed Best ManagementPractices Form)Safety AgreementAg Income DecAMMC FormAppeal LtrAppPlans (Plans-Arch*)APNErosion and Sediment Control PlanEvent/Use Description and NarrativeEvidence for legal creation of lotExtension LetterFEMA “No Adverse Impact” Certificate; or FEMA“No Rise” CertificateFinancial StatementFire Development Impact FeeFire Protection InformationFloor Area CalculationFloor Plans and ElevationsForm 850 (See Department of Social ServicesStandard Form 850)Form A - List of OfficersGeneral CorrespondenceGeologic ReportGeotechnical Report (Soils Report)Geotechnical Review Letter (Soils Review Letter)Grading Abatement JustificationAttendanceSlope CalcsJ NumberSigned BMP FormCalcsCHP AgreementChecklistClosure CalcsMaterialsComp LtrConcurrent Plan RevCOAEstWaste FormCorrespGrading PlanGrant Deed (See Current Recorded Grant Deed)Hazardous Site FormImprovement PlanIncomplete LetterIndemnification (See Acknowledgement &Agreement Form [LDE] or Signed IndemnificationForm [RDA])Ingress/EgressDedicationDeed-CurrentMfg Data (Enter FMOData for FMO'sReview of BuildingPermit Applications;Enter AMMC Data forFMO's Review ofAlternative Means &Methods ofConstruction)Ag Income DecDeferred ImpAgreementInspection NoticeInsurance CertificationJ Number (See Bay Area Air Quality ManagementDistrict Clearance)Landscape PlansLicenseLot Line Adjustment PlansMandatory 20 Day MemoMap of entertainment areaMap SubmittalSTD850AttendanceDisconnect LtrDist Area CertDrainage Calcs4InSite NamePlans (Plans-Drain*)DedicationPlans (Plans-Elec*)Elev CertEA EasementWater RptEstEIFCut SheetSigned BMP FormPlans (PlansErosion*)Proj DescDeed-SuppExt LtrFEMA CertFinancial StateFire FeesFire InfoFAR CalcsPlans (Plans-FPE*)STD850OfficersCorrespGeo RptGeotech RptGeotech Review LtrGrade Abate JustPlans (PlansGrading*)Deed-CurrentHaz FormPlans (Plans-Imp*)Incomp LtrAgreementIEEInsp Ntc (Enter FMOInsp Ntc for FMO'sReview of BuildingPermit Applications)InsuranceJ NumberPlans (PlansLandscape*)LicensePlans20DMPlansMap
InSite Document GuideSubmittal ItemMaster Application Form/Acknowledgement &Agreement Form (Planning); Application (all othersubmittals)Materials (Product Specifications) and/or ColorSamplesMechanical PlansMitigation Agreement FormMitigation Monitoring and Reporting ProgramNo Adverse Impact Certificate (See FEMA “NoAdverse Impact” Certificate; or FEMA “No Rise”Certificate)No Rise Certificate (See FEMA “No AdverseImpact” Certificate; or FEMA “No Rise” Certificate)Notice of Availability of Draft EnvironmentalImpact ReportNotice of Availability of Final EnvironmentalImpact ReportNotice of DecisionNotice of ExemptionNotice of Grading ViolationNotice of Intent to Adopt a Mitigated NegativeDeclarationNotice of Intent to Adopt a Negative DeclarationNotice of PreparationOperation and Maintenance (O&M) AgreementParcel MapPermitPetition for Exemption from EnvironmentalAssessmentPetition Signature (for Block Party)PhotosPlan Check Correction LetterPlan Check Correction Response LetterPlan Review CommentsPlans (Various plans; file size limit is 100 MB)*Plat and Legal DescriptionPlumbing PlansPolice AgreementPre-Application LetterPreliminary Review LetterPreliminary Title ReportPre-Screening LetterPrivate RoadProduct Specifications (See Materials and/orColor Samples)Project Description (See Event/Use Descriptionand Narrative)Public CommentPublic NotificationPublic UtilitiesRecord of Survey MapRecorded Grading ExpungementRecorded Grading ViolationReferencesInSite NameSubmittal ItemReplanting/Vegetation PlanReport/AnalysisResolutionRetaining Walls - DetailsRoad Closure Map (for Block Party)Roof Truss Calculations and Layout PlansRoute MapSafety Agreement (See Agreement for privatesecurity, first aid, emergency workers)School Impact FeeSelf-Addressed Stamped Envelope or postcardfor after filingSeptic System PlansSheriff Approval Letter (for Block Party)Sight Distance AnalysisSigned Best Management Practices FormSigned Indemnification FormSite Layout MapSite PlanSlope Calculations (See Average SlopeCalculation)Soils Report (See Geotechnical Report)Soils Review Letter (See Geotechnical ReviewLetter)Special Event QuestionnaireSpecial Inspection and Testing Short FormStanford University Fire Marshal's OfficeComments/CorrespondenceStatement of CircumstancesStatement of Exemption (CEQA)Statement of Reasons for (Tree) RemovalStatement of Special InspectionStorm DrainStructural Calculation Model File (e.g., etabs,sap2000)Structural CalculationsStructural PlansSubdivision GuaranteeSubdivision PlansTechnical Report (CEQA)Title 24 Energy CalculationsTitle Report (See Preliminary Title Report)Tract MapTraffic Control PlanTraffic Impact AnalysisTraffic ReportTurn by Turn PlanUnrecorded Documents or MapsUse of Prior CEQAUtility Disconnection LetterVariance ApplicationWater Efficient Landscape FormAppMaterialsPlans (Plans-Mech*)MIt Agr FormMMRPFEMA CertFEMA CertNOA-DEIRNOA-FEIRNODNtc ExNtc Grading VioNOI-MNDNOI-NDNOPO&MMapPermitCatEx FormPetitionPhotosCorr LtrCorr Resp LtrComments Ltr (EnterFMO Comments Ltrfor FMO's Review ofBuilding PermitApplications)PlansPlat-Legal DescPlans (Plans-Plumb*)Police AgreementPre-App LtrPrelim LtrPrelim Title RptPre-Scr LtrPriv RoadMaterialsProj DescPublic CommentNotificationPub UtilRS MapRec Grading ExpRec Grading VioRef [#]InSite NamePlans (Plans-Veg*)AMMC RptResRetaining WallsRoad Closure MapTruss CalcsRoute MapSafety AgreementSchool FeesSASEPlans (Plans-Septic*)Sheriff LtrSDASigned BMP FormAgreementSite Layout MapPlansSlope CalcsGeotech RptGeotech Review LtrQuestionnaireSpecial Insp FormSUFMOVariance JustState ExRemoval JustState Special InspStorm DrainCalc ModelStruc CalcsPlans (Plans-Struc*)GuaranteePlansTech RptTitle 24Prelim Title RptMapTCPTIATraffic RptPlansUnrecorded DocPrior CEQADisconnect LtrVariance AppWELO Form* Enter Plans - X for all types of plans. If the file size of the digital plan setexceeds 100 MB, split the file by trade and use the suffixes in the above table.For example, enter a plan set’s septic plans as Plans-Septic - X.5
Table 2: List of Common Submittal Items and Supplemental Documents, by Reviewing OfficeBuilding Inspection OfficeSubmittal ItemAlternate Means & Methods ofConstructionAlternate Means & Methods of ConstructionFormCalculationsDataPlan Review CommentsReport/AnalysisInSite NameAMMC FormCalcsAMMC DataComments LtrAMMC RptBuilding Permit ApplicationTitle 24 Energy CalculationsArchitectural Plans (see Plans)Elevation CertificatesErosion and Sediment Control Plan (seePlans)Fire Development Impact FeeGeologic ReportGeotechnical Report (Soils Report)Landscape Plans (see Plans)Mechanical/Electrical/Plumbing Plans (seePlans)PlansTitle 24PlansElev CertPlansFire FeesGeo RptGeotech RptPlansPlansTruss CalcsSchool Impact FeeSchool FeesSpecial Inspection and Testing Short FormStatement of Special InspectionStructural CalculationsStructural PlansA building permit must be obtained before you construct, enlarge,alter, move, replace, repair, improve, convert, or demolish any buildingor structure. Grading Approval is required for every Grading Permitissued by Land Development Engineering.Enter Plans-Arch if plan set needs to be split because file size 100MB.New construction and substantial improvements in Special Flood HazardArea require elevation certificates prior to permit issuance, duringconstruction, and after completion.Enter Plans-Erosion if plan set needs to be split because file size 100MB.Clearance required prior to permit issuance using forms provided byBuilding Inspection Office for newly constructed buildings or additions withhabitable space 500 sq. ft.Signed and Stamped Engineering Geologic ReportSigned and Stamped Geotechnical Engineering ReportEnter Plans-Landscape if plan set needs to be split because file size 100MB. To show compliance with County Water Efficient LandscapeOrdinance (WELO) “Sustainable Landscaping Ordinance” requirements.Enter Plans-Mech, Plans-Elec, Plans-Plumb for document name(s) if planset needs to be split because file size 100MB.Plans(Plans-Arch, Plans-Erosion, Plans-Mech,Plans-Elec, Plans-Plumb, Plans-Landscape,Plans-Struc)Roof Truss Calculations and Layout PlansSoils Report (see Geotechnical Report)Notes/DescriptionSpecial InspFormState SpecialInspStruc CalcsPlansTypically, a deferred submittal itemClearance required prior to permit issuance using forms provided byBuilding Inspection Office for newly constructed buildings or additions withhabitable space 500 sq. ft. All school free forms shall be in one document.Required by the California Building Code.Structural calculations shall include Table of Contents and page numbers.Enter Plans-Struc if plan set needs to be split because file size 100MB.
InSite Document GuideSubmittal ItemInSite NameSee Building Permit Application.Demolition Permit-Commercial/IndustrialApplicationDemolition PermitBay Area Air Quality Management DistrictClearanceSigned Best Management Practices FormUtility Disconnection LetterJ NumberSigned BMPFormDisconnect LtrMiscellaneous – Letters andsupplemental dataConstruction Cost EstimateConstruction Waste Management FormEquipment Cut sheets or productdocumentationPlan Check Correction LetterPlan Check Response LetterStructural Calculation Model File (e.g.,etabs, sap2000)Variance ApplicationNotes/DescriptionEstWaste FormClearance from Bay Area Air Quality Management District (J#)Signed Best Management Practices FormLetter from PG&E verifying that utilities have been disconnectedTo determine “Substantial Improvement” for structures in Special FloodHazard Area.Cut SheetCorr LtrCorr Resp LtrCorrection letter from the CountyResponse to correction letter from the CountyCalc ModelVariance AppFor structures in Special Flood Hazard Area.7
InSite Document GuideFire Marshal’s Office (FMO)Submittal ItemAlternate Means & Methods ofConstructionAlternate Means & Methods of ConstructionFormCalculationsDataPlan Review CommentsReport/AnalysisStanford University Fire Marshal's OfficeComments/CorrespondenceApplication Request for Fire ClearanceApplicationDataDepartment of Social Services StandardForm 850Inspection NoticePermitPlan Review CommentsPlansFMO Review of Building PermitApplicationDataInspection NoticePlan Review CommentsStanford University Fire Marshal's OfficeComments/CorrespondenceInSite NameNotes/DescriptionAMMC FormCalcsAMMC DataComments LtrAMMC RptSUFMOAppMfg DataSTD850Insp NtcPermitComments LtrPlansApplication for fire clearance for licensed care (e.g., child, elder,treatment) facilityState Licensed Facility Fire Clearance form issued by Department of SocialServices and signed by Fire Code Authority upon successful facilityinspectionFMO DataFMO Insp NtcFMO CommentsLtrSUFMO8
InSite Document GuideSubmittal ItemFire Protection System PermitApplicationCalculationsDataInspection NoticePermitPlan Review CommentsPlansStanford University Fire Marshal's OfficeComments/CorrespondenceHazardous Materials System PermitApplicationCalculationsDataInspection NoticePermitPlan Review CommentsPlansStanford University Fire Marshal's OfficeComments/CorrespondenceMinor Systems Modification PermitApplicationCalculationsDataInspection NoticePermitPlan Review CommentsPlansStanford University Fire Marshal's OfficeComments/CorrespondenceInSite NameNotes/DescriptionAppCalcsMfg DataInsp NtcPermitComments LtrPlansSUFMOAppCalcsMfg DataInsp NtcPermitComments LtrPlansSUFMOAppCalcsMfg DataInsp NtcPermitComments LtrPlansSUFMOSpecial Event Permit–Fire Marshal'sApplicationDataInspection NoticePermitPlan Review CommentsPlansAppMfg DataInsp NtcPermitComments LtrPlansTent/Canopy Permit ApplicationApplicationDataInspection NoticePermitPlan Review CommentsPlansAppMfg DataInsp NtcPermitComments LtrPlans9
InSite Document GuideLand Development Engineering (LDE)Submittal ItemFinal Subdivision Map ProcessingAcceptance of the Conditions of ApprovalAcknowledgement & Agreement FormAdjoiner DeedsAdjoiner MapsClosure CalculationsCovenant of Easement Dedication Plat &DescriptionDisturbed Area CertificationDrainage CalculationDrainage PlanEasement Dedication Plat & DescriptionEngineer's Estimate of Probable CostFEMA "No Adverse Impact" CertificateFEMA "No Rise" CertificateFinal Tract or Parcel Map ChecklistGeologic ReportGeotechnical Report (Soils Report)Geotechnical Review Letter (Soils ReviewLetter)InSite NameCOA AcceptAgreementDeed-AdjMap-AdjClosure CalcsDedicationDist Area CertDrainage CalcsPlansDedicationEstFEMA CertFEMA CertChecklistGeo RptGeotech RptGeotech ReviewLtrGrading PlanPlansImprovement PlanPlansLand Development AgreementLand Development Engineering (LDE)Submittal ChecklistParcel or Tract MapPreliminary Title ReportSoils Report (see Geotechnical Report)Soils Review Letter (see GeotechnicalReview Letter)Subdivision GuaranteeUnrecorded Documents or MapsWorker's Compensation FormLand DevAgreementNotes/DescriptionThe subdivision procedure provides for the division of land for thepurpose of sale, lease, or financing.Executed copy of the last page of the final conditions of approvalComplete Electronic Closure CalculationsSigned and Stamped Covenant of Easement Dedication Plat & DescriptionSigned and Stamped Engineering Drainage CalculationsEnter Plans-Drain if plan set needs to be split because file size 100MB.Proposed Final Drainage PlanSigned and Stamped Easement Dedication Plat & DescriptionSigned and Stamped No Rise CalculationsSigned and Stamped Engineering Geologic ReportSigned and Stamped Geotechnical Engineering ReportSigned and Stamped Geotechnical Engineering Review LetterEnter Plans-Grading if plan set needs to be split because file size 100MB.Proposed Final Grading PlanEnter Plans-Imp if plan set needs to be split because file size 100MB.Proposed Final Improvement PlanChecklistMapPrelim Title RptGuaranteeUnrecorded DocWC Form10
InSite Document GuideSubmittal ItemInSite NameGrading/Drainage PermitAcceptance of the Conditions of ApprovalAcknowledgement & Agreement FormCovenant of Easement Dedication Plat &DescriptionDisturbed Area CertificationDrainage CalculationEasement Dedication Plat & DescriptionEngineer's Estimate of Probable CostFEMA “No Adverse Impact” CertificateFEMA “No Rise” CertificateGeologic ReportGeotechnical Report (Soils Report)Grading PlanLand Development Engineering (LDE)Submittal ChecklistPreliminary Title ReportSoils Report (see Geotechnical Report)Worker's Compensation FormWater System ImprovementsEngineered Water System ReportEngineer's Estimate of Probable CostWater System ChecklistWater System Improvement PlansMiscellaneous – Letters andsupplemental documentsConditions of ApprovalConcurrent Plan Review RequestDeferred Improvement AgreementOperation and Maintenance AgreementNotice of Grading ViolationRecorded Grading ExpungementRecorded Grading ViolationCOA AcceptAgreementDedicationDist Area CertDrainage CalcsDedicationEstFEMA CertFEMA CertGeo RptGeotech RptPlansNotes/DescriptionAfter your project has received Grading Approval from the PlanningOffice, you are authorized to apply for a Grading Permit. If your projectis creating more than 2,000 square feet of net new impervious area orchanging an existing drainage pattern, a drainage permit is required.Executed copy of the last page of the final conditions of approval.Signed and Stamped Covenant of Easement Dedication Plat & DescriptionSigned and Stamped Engineering Drainage CalculationsSigned and Stamped Easement Dedication Plat & DescriptionSigned and Stamped No Rise CalculationsSigned and Stamped Engineering Geologic ReportSigned and Stamped Geotechnical Engineering ReportProposed Final Grading PlanChecklistPrelim Title RptCopy of a “Preliminary Title Report” issued by a Title CompanyWC FormWater RptEstChecklistPlansSigned and Stamped Engineering Water System ReportWater System Improvements OnlyCOAConcurrent PlanRevDeferred ImpAgreementO&MNtc Grading VioRec Grading ExpRec Grading Vio11
InSite Document GuidePlanning OfficeSubmittal ItemInSite NameArchitecture and Site ApprovalArchitecture and Site Approval ChecklistAssessor's Parcel MapCurrent Recorded Grant DeedErosion and Sediment Control PlanEvidence for legal creation of lotFloor Plans and ElevationsGrading PlansHazardous Site FormLandscape PlansMaster Application Form/Acknowledgement & Agreement FormPetition for Exemption from EnvironmentalAssessmentProject DescriptionSite PlanWell Information nsHaz FormPlansNotes/DescriptionThe architecture and site approval (ASA) procedure is a review andhearing process intended to promote quality development throughconsideration of site configuration and design. ASA is typicallyrequired for commercial, institutional, office, industrial and multiplefamily residential uses. The procedure commonly augments the usepermit process to establish detailed conditions on approveddevelopments.Provide a copy of the most recent Assessor's Parcel Map (Available at theAssessor’s Office-5th Floor, County Government Center)Copy of current recorded Grant DeedEnter Plans-Erosion if plan set needs to be split because file size 100MB.Enter Plans-FPE if plan set needs to be split because file size 100MB.Otherwise, Floor Plans and Elevations (FPE) should be combined with SitePlan under the name Plans. In California FPE is a protected title act reservedto a licensed Fire Protection Engineer.Enter Plans-Grading if plan set needs to be split because file size 100MB.Enter Plans-Landscape if plan set needs to be split because file size 100MB.AppCatEx FormProj DescPlansWell FormInclude a detailed description of the project including detailed work oroperational plan, activities, number of employees/volume of people, types ofmaterial to be used or stored on-site, traffic impact and/or number of vehicletrips per day, noise information.A plan to scale, showing uses and structures proposed for a parcel of landas required by the regulations. Includes lot lines, streets, building sites,reserved open space, buildings, major landscape features—both naturaland manmade—and, depending on requirements, the locations of proposedutility lines. See “Sample Site Plan” and "Project Information Checklist” foritems that are required to be shown on the site plan. Elevations, crosssections, and floor plans must be submitted for all proposed structures onsite. Cross sections must be provided through the highest portions of thebuilding. Provide a table detailing the amount of cut and fill (in cubic yards)associated with each individual proposed improvement (e.g., building pad,driveway, access road, accessory structures, landscaping and otherimprovements etc.) and the total amount of cut and fill. Landscape plansshall include any existing and all proposed on-site landscaping, includingany fencing and/or screening. All trees at least 12” in diameter should beshown, indicating any which are to be removed. The maximum height anddepth of cut and fill must also be included on the site plans. All plans mustbe legibly drawn to an appropriate scale, sheet size 18”x24” minimum to24”x36” maximum.12
InSite Document GuideSubmittal ItemInSite NameAgricultural ExemptionFire Protection InformationFire InfoFloor Plans and ElevationsPlansMaster Application Form/Acknowledgement & Agreement FormAppSeptic System PlansPlansSite PlanPlansNotes/DescriptionThe procedure to exempt certain agricultural buildings from requiringa building permit.Enter Plans-FPE if plan set needs to be split because file size 100MB.Otherwise, Floor Plans and Elevations (FPE) should be combined with SitePlan under the name Plans. In California FPE is a protected title act reservedto a licensed Fire Protection Engineer.Enter Plans-Septic if plan set needs to be split because file size 100MB.Septic Plans are those approved by Department of Environmental Health for"Septic Clearance."A plan to scale, showing uses and structures proposed for a parcel of landas required by the regulations. Includes lot lines, streets, building sites,reserved open space, buildings, major landscape features—both naturaland manmade—and, depending on requirements, the locations of proposedutility lines. See “Sample Site Plan” and "Project Information Checklist” foritems that are required to be shown on the site plan. Elevations, crosssections, and floor plans must be submitted for all proposed structures onsite. Cross sections must be provided through the highest portions of thebuilding. Provide a table detailing the amount of cut and fill (in cubic yards)associated with each individual proposed improvement (e.g., building pad,driveway, access road, accessory structures, landscaping and otherimprovements etc.) and the total amount of cut and fill. Landscape plansshall include any existing and all proposed on-site landscaping, includingany fencing and/or screening. All trees at least 12” in diameter should beshown, indicating any which are to be removed. The maximum height anddepth of cut and fill must also be included on the site plans. All plans mustbe legibly drawn to an appropriate scale, sheet size 18”x24” minimum to24”x36” maximum.13
InSite Document GuideSubmittal ItemInSite NameBuilding Site Approval (B)–Slopes lessthan 30%Assessor's Parcel MapBSA Checklist-slopes less than 30%Current Recorded Grant DeedEvidence for legal creation of lotGrading PlansHazardous Site FormMaster Application Form/Acknowledgement & Agreement FormPetition for Exemption from EnvironmentalAssessmentSite PlanWell Information FormAPNChecklistDeed-CurrentDeed-SuppPlansHaz FormNotes/DescriptionBuilding site approval is a procedure where an individual lot iscomprehensively evaluated and conditioned for single-familyresidential development. It is normally required for new houseconstruction and may be required for certain house additions.Provide a copy of the most recent Assessor's Parcel Map (Available at theAssessor’s Office-5th Floor, County Government Center)Copy of current recorded Grant DeedEnter Plans-Grading if plan set needs to be split because file size 100MB.AppCatEx FormPlansWell FormA plan to scale, showing uses and structures proposed for a parcel of landas required by the regulations. Includes lot lines, streets, building sites,reserved open space, buildings, major landscape features—both naturaland manmade—and, depending on requirements, the locations of proposedutility lines. See “Sample Site Plan” and "Project Information Checklist” foritems that are required to be shown on the site plan. Elevations, crosssections, and floor plans must be submitted for al
I. Document Naming Convention and Instructions Document Naming Instructions (County staff and the Public): 1) When naming documents, use the InSite Name, found in Table 1: InSite Name for Common Submittal Items (beginning on Page 4), or Table 2: List of Common Submittal Items and Supplemental Documents (beginning on Page 6).






