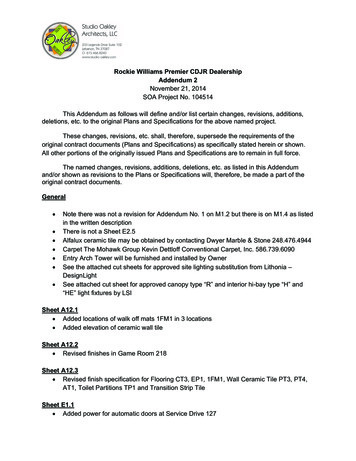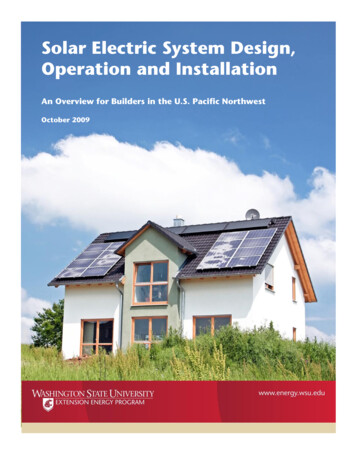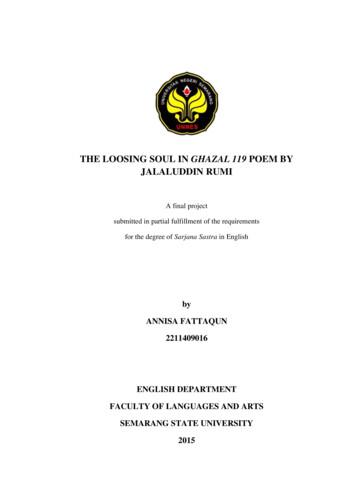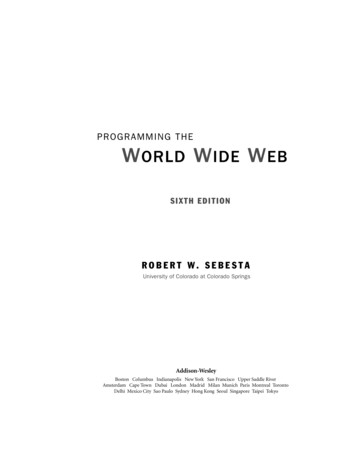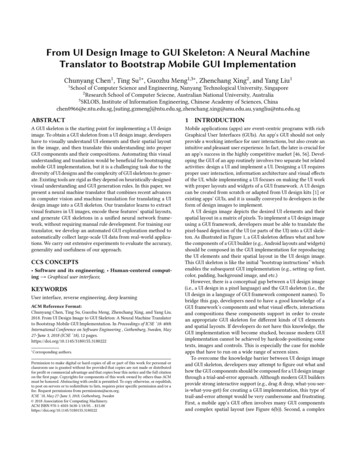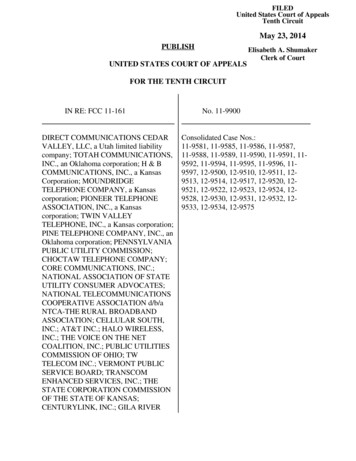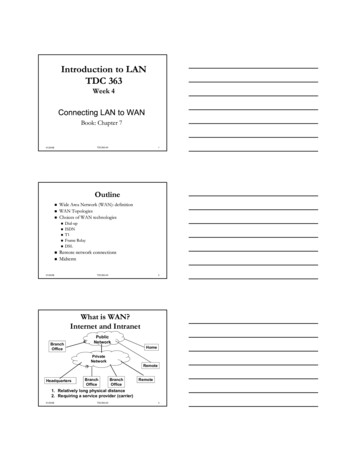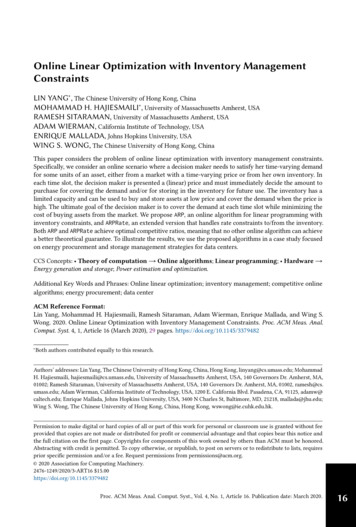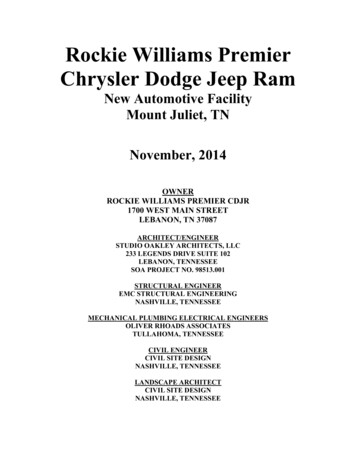
Transcription
Rockie Williams PremierChrysler Dodge Jeep RamNew Automotive FacilityMount Juliet, TNNovember, 2014OWNERROCKIE WILLIAMS PREMIER CDJR1700 WEST MAIN STREETLEBANON, TN 37087ARCHITECT/ENGINEERSTUDIO OAKLEY ARCHITECTS, LLC233 LEGENDS DRIVE SUITE 102LEBANON, TENNESSEESOA PROJECT NO. 98513.001STRUCTURAL ENGINEEREMC STRUCTURAL ENGINEERINGNASHVILLE, TENNESSEEMECHANICAL PLUMBING ELECTRICAL ENGINEERSOLIVER RHOADS ASSOCIATESTULLAHOMA, TENNESSEECIVIL ENGINEERCIVIL SITE DESIGNNASHVILLE, TENNESSEELANDSCAPE ARCHITECTCIVIL SITE DESIGNNASHVILLE, TENNESSEE
104514DivisionRockie Williams Premier CDJRSection TitleTable of Contents11/14Pages2SERIES 0 - BIDDING REQUIREMENTS AND CONTRACT FORMSDrawing List00020Invitation To Bid00100Instructions To BiddersBid Proposal FormAIA Document A20100800Supplementary Conditions3194445DIVISION 1 - GENERAL REQUIREMENTS01100Summary01140Work tract Modification Procedures01270Unit Prices01290Payment Procedures01310Project Management And Coordination01320Construction Progress Documentation01330Submittal Procedures01400Quality Requirements01420References01500Temporary Facilities And Controls01600Product Requirements01700Execution Requirements01731Cutting And Patching01770Closeout Procedures12233244875246746DIVISION 2 - SITE CONSTRUCTION02361Termite Control4DIVISION 3 - CONCRETE03300Cast In Place Concrete03341Polished Dyed and Sealed Concrete Flooring175DIVISION 4 - MASONRY04230Structural Masonry04810Masonry Unit Assembly1417DIVISION 5 - METALS05120Structural Steel05210Steel Joists05310Steel Deck05521Pipe And Tube Railings05720Ornamental Handrails And Railings96668
104514Rockie Williams Premier CDJR11/14DIVISION 6 - WOOD AND PLASTICS06100Rough Carpentry06402Interior Architectural Woodwork57DIVISION 7 - THERMAL AND MOISTURE PROTECTION07210Building Insulation07543Thermoplastic Polyolefin (TPO) Roofing07620Sheet Metal Flashing And Trim07920Joint Sealants51287DIVISION 8 - DOORS AND WINDOWS08110Steel Doors And Frames08211Flush Wood Doors08331Overhead Coiling Doors08361Sectional Overhead Doors08411Aluminum-Framed Entrances And Storefronts08520Aluminum Windows08711Door Hardware (Scheduled By Naming Products)08800Glazing645776199DIVISION 9 - FINISHES09260Gypsum Board Assemblies09310Ceramic Tile09511Acoustical Panel Ceilings09653Resilient Wall Base And Accessories09681Carpet Tile09912Painting (Professional Line Products)6965412DIVISION 10 - SPECIALTIES10155Toilet Compartments10200Louvers And Vents10505Metal Lockers10520Fire-Protection Specialties10801Toilet And Bath Accessories45654DIVISION 11 - EQUIPMENTNOT APPLICABLEDIVISION 12 - FURNISHINGSNOT APPLICABLEDIVISION 13 - SPECIAL CONSTRUCTION13851Fire Alarm SystemDIVISION 14 - CONVEYING SYSTEMSNOT APPLICABLEDIVISION 21 – FIRE SUPPRESSION21 05 00 Common Work Results for Fire Suppression5
10451421 13 00Rockie Williams Premier CDJRFire Suppression SprinklersDIVISION 22 – PLUMBING22 05 53 Identification for Plumbing Piping and Equipment22 07 19 Plumbing Piping Insulation22 10 05 Plumbing Piping22 10 06 Plumbing Piping Specialties22 30 00 Plumbing Equipment22 40 00 Plumbing FixturesDIVISION 23 – HEATING, VENTILATING AND AIR-CONDITIONING (HVAC)23 05 53 Identification for HVAC Piping and Equipment23 05 93 Testing, Adjusting and Balancing for HVAC23 07 13 Duct Insulation23 07 19 HVAC Piping Insulation23 08 00 Commissioning of HVAC23 21 13 Hydronic Piping23 23 00 Refrigerant Piping23 31 00 HVAC Ducts and Casings23 33 00 Air Duct Accessories23 34 23 HVAC Power Ventilators23 37 00 Air Outlets and Inlets23 55 33 Fuel Fired Unit Heaters23 74 13 Packaged Air Conditioning Units23 81 27 Small Split-System Heating and Cooling23 82 00 Convection Heating and Cooling UnitsDIVISION 26 - ELECTRICAL26 05 19 Low-Voltage Electrical Power Conductors and Cables26 05 26 Grounding and Bonding for Electrical Systems26 05 29 Hangers and Supports for Electrical Systems26 05 34 Conduit26 05 37 Boxes26 05 53 Identification for Electrical Systems26 24 16 Panelboards26 27 17 Equipment Wiring26 27 26 Wiring Devices26 28 18 Enclosed Switches26 51 00 Interior Lighting26 56 00 Exterior LightingBid Breakdown Spreadsheet see Excel File11/14
104514Rockie Williams Premier CDJR11/14DRAWING LISTSHEET .01C3.02COVER SHEETDRAWING INDEXEXISTING CONDITIONSSITE LAYOUT PLANSITE LAYOUT PLANSITE UTILITY PLANUTILITY NOTES AND DETAILSGRADING AND DRAINAGE PLANGRADING AND DRAINAGE PLANSTORM WATER POLLUTION PREVENTION PLAN –STAGE 1STORM WATER POLLUTION PREVENTION PLAN –STAGE 1STORM WATER POLLUTION PREVENTION PLAN –STAGE 2STORM WATER POLLUTION PREVENTION PLAN –STAGE 2STORM WATER POLLUTION PREVENTION PLAN –STAGE 3STORM WATER POLLUTION PREVENTION PLAN –STAGE 3S.W.P.P.P. NOTES AND DETAILSROAD PLAN AND PROFILECIVIL NOTESCIVIL DETAILSCIVIL DETAILSLANDSCAPE PLANLANDSCAPE NOTES AND DETAILFIRST FLOOR PLANSECOND FLOOR PLANENLARGED PLANSFIRST FLOOR REFLECTED CEILING PLANSECOND FLOOR REFLECTED CEILING PLANROOF PLANROOF DETAILSEXTERIOR ELEVATIONSEXTERIOR RENDERINGSBUILDING SECTIONSBUILDING SECTIONSWALL SECTIONSWALL SECTIONSWALL SECTIONSWALL SECTIONSWALL SECTIONSWALL SECTIONSWALL A5.2A6.1A6.2A7.1A7.2A7.3A7.4A7.5A7.6A7.7Drawing List1
.1E1.1E1.2E1.3E1.4E1.5Drawing ListRockie Williams Premier CDJR11/14ENLARGED PLAN DETAILSENLARGED STAIR PLANSDOOR & WINDOW SCHEDULEDOOR & WINDOW ELEVATIONSHEAD & JAMB DETAILSHEAD & JAMB DETAILSWINDOW HEAD & JAMB DETAILSMILLWORK ELEVATIONSFIRST FLOOR FINISH PLANSECOND FLOOR FINISH PLANFINISH MATERIAL SCHEDULEFIRST FLOOR FURNITURE PLANSECOND FLOOR FURNITURE PLANFURNITURE SCHEDULEFOUNDATION PLANSECOND FLOOR FRAMING PLANROOF FRAMNG PLANHIGH ROOF PLAN & DETAILSSECTIONS AND DETAILSSECTIONS AND DETAILSSECTIONS AND DETAILSSECTIONS AND DETAILSSECTIONS AND DETAILSSECTIONS AND DETAILSSECTIONS AND DETAILSGENERAL NOTESQUALITY ASSURANCEFIRST FLOOR HVAC PLAN PART “A”FIRST FLOOR HVAC PLAN PART “B”SECOND FLOOR HVAC PLAN PART “C”SECOND FLOOR HVAC PLAN PART “D”ROOF HVAC PLAN PART “A”ROOF HVAC PLAN PART “B”HVAC DETAILSHVAC SCHEDULESHVAC SCHEDULESHVAC LEGENDS AND NOTESFIRST FLOOR PLUMBING PLAN PART “A”FIRST FLOOR PLUMBING PLAN PART “B”SECOND FLOOR PLUMBING PLAN PART “C”SECOND FLOOR PLUMBING PLAN PART “D”ROOF PLUMBING PLAN PART “C”ROOF PLUMBING PLAN PART “D”PLUMBING ISOMETRICSPLUMBING DETAILSSCHEDULE, NOTES, AND LEGENDSFIRST FLOOR POWER PLAN PART “A”FIRT FLOOR POWER PLAN PART “B”SECOND FLOOR POWER PLAN PART “C”SECOND FLOOR POWER PLAN PART “D”ROOF POWER PLAN PART “A”2
0ES1.0AFP1.1FP1.2FP1.3FP1.4FP2.1Drawing ListRockie Williams Premier CDJR11/14ROOF POWER PLAN PART “B”FIRST FLOOR LIGHTING PLAN PART “A”FIRST FLOOR LIGHTING PLAN PART “B”SECOND FLOOR LIGHTING PLAN PART “C”SECOND FLOOR LIGHTING PLAN PART “D”ENLARGED LIGHTING PLANS FOR COVE LIGHTINGSCHEDULESSCHEDULESSCHEDULES & RISERNOTES AND LEGENDSITE POWER & LIGHTING PLANSITE LIGHTING PHOTOMETRICSFIRST FLOOR SPRINKLER INTENT PLAN PART “A”FIRST FLOOR SPRINKLER INTENT PLAN PART “B”SECOND FLOOR SPRINKLER INTENT PLAN PART “C”SECOND FLOOR SPRINKLER INTENT PLAN PART “D”SPRINKLER INTENT NOTES AND DETAILS3
104514Rockie Williams Premier CDJR11/14SECTION 00020 – INVITATION TO BIDRockie Williams Premier Chrysler Dodge Jeep Ram of Lebanon is accepting sealed bids for the construction of anew automotive dealership, including all architectural, civil, landscaping, structural, mechanical, plumbing, andelectrical components.Bids will be received until 2:00 P.M. CST Friday, November 21, 2014, sent electronically to wayne@studiooakley.com . Hardcopy of bid must be received the following business day at Studio Oakley Architects, LLC, 233Legends Drive Suite 102, Lebanon, TN 37087. Bids received after the above times and dates will be rejected. Bidswill be opened privately.Copies of Bidding Documents may be obtained after 8:00 A.M. CDST on Wednesday November 5, 2014. Bidderswill be sent an email containing a link to download electronic PDF files. The Bidding Documents may be viewed atthe office of Studio Oakley Architects, LLC. Bidding documents will NOT be placed in public plan rooms such asDodge, etc. The Owner requests General Contractors not place the plans in public plan rooms and onlysolicit bids from sub-contractors who are commercial contractors, have multiple year and project experiencewith the General Contractor and are in good financial standing.Pre-Bid Conference is not scheduled or anticipated at this time. However, should a conference be determined that itis needed Architect will notify Bidders of date, time and location.The Owner reserves the right to waive any informality and to reject any or all bids.All bids must be made out on the Bid Form bound in the contract documents, and the Bid Form may be detachedfrom the contract documents. Bids will not be opened from Bidders who have not obtained the contract documentsfrom the Architect. The following information is required to be submitted for bid consideration:1. Construction Schedule/Timeline2. Provide a reference list to the sheet and date of the Construction Documents the GC bid from3. Provide a detailed list of any alternates4. Provide a list of voluntary value engineering (VE) options5. Provide completed GC Bid Form spreadsheet, provided in specs. An electronic Excel file spreadsheet willbe provided for each Bidder to complete. Bidder is to complete this file in its entirety for Bidder’s bid to beconsidered.No Bidder may withdraw his bid within ninety (90) days after the actual date of the opening thereof.END OF SECTION 00020Invitation To Bid00020 - 1
104514Rockie Williams Premier CDJR11/14SECTION 00100 – INSTRUCTIONS TO BIDDERSPART 1 - GENERAL1.1DEFINED TERMSA.Terms used in these Instructions to Bidders which are defined in the General Conditions have themeanings assigned to them in the General Conditions. Certain additional terms used in these Instructionsto Bidders have the meanings indicated below which are applicable to both the singular and pluralthereof.B.Bidder – one who submits a Bid directly to the Owner as distinct from a sub-bidder, who submits a bid toa Bidder.C.Issuing Office – the office from which the Bidding Documents are to be issued and where the biddingevaluation procedures are to be administered.D.Successful Bidder – the lowest, responsible and responsive Bidder to whom the Owner (on the basis ofthe Owner’s evaluation as hereinafter provided) makes an award.1.2COPIES OF BIDDING DOCUMENTSA.Complete sets of the Bidding Documents may be obtained from the Issuing Office via an electronic linkto download PDF electronic files. No partial sets will be issued.B.PDF electronic files of the Bidding Documents are available from the Issuing Office.C.Complete sets of Bidding Documents must be used in preparing Bids. Neither the Owner nor theArchitect assumes any responsibility for errors or misinterpretations resulting from the use of incompletesets of Bidding Documents.D.The Owner and the Architect, in making copies of Bidding Documents available on the above terms, doso only for the purpose of obtaining Bids for the work and do not confer a license or grant permission forany other use.1.3EXAMINATION OF SITE AND CONTRACT DOCUMENTSA.Bidders are advised that the drawings, specifications, and when appropriate, the estimates of the Architecton file in the office of Studio Oakley Architects, LLC shall constitute all of the information which theOwner shall furnish. No other information given, or impression made by the Owner or any officialthereof, prior to the execution of the agreements, shall ever become a part of, or change the agreement,drawings, specifications and estimates, or be binding on the Owner.Prior to submitting any bid, bidders are required: to read carefully the specifications, contract and bonds;to examine carefully all drawings, and estimates; to visit the site of the work and to thoroughly examinethe local conditions to inform themselves by their independent research and understanding of thedifficulties to be encountered, and all attending circumstances affecting the cost of doing the work, andthe time specified for its completion; and to obtain all information required to make an intelligent bid.INSTRUCTIONS TO BIDDERS00100 - 1
10451411/14B.Bidders shall rely exclusively upon the surveys, estimates, investigations, and other things which arenecessary for full and complete information upon which the bid may be made and for which a contract isto be awarded. The Bid Form, providing for lump sum prices or unit prices bid by the Contractor, iscompleted with the full knowledge of the difficulties and conditions that may be encountered, the kind,quality and urgency of the work to be done, excavation requirements, materials required, and with fullknowledge of the drawings, profiles, specifications, estimates, and all provisions of the ContractDocuments.C.Bidders shall consider federal, state, and local laws and regulations that may affect cost, progress,performance, or furnishing of the work.D.Bidders shall promptly notify the Owner and the Architect of all conflicts, errors, ambiguities ordiscrepancies which the Bidder has discovered in or between the Contract Documents and such otherrelated documents.E.Information and data shown or indicated in the Contract Documents with respect to existing undergroundfacilities at or contiguous to the site is based upon information and data furnished to the Owner and theArchitect by owners of such underground facilities or others, and the Owner and the Architect do notassume responsibility for the accuracy or completeness thereof unless it is expressly provided otherwisein the Supplementary Conditions.F.Upon request, the
14.06.2011 · Rockie Williams Premier Chrysler Dodge Jeep Ram New Automotive Facility Mount Juliet, TN November, 2014 OWNER ROCKIE WILLIAMS PREMIER CDJR 1700 WEST MAIN STREET LEBANON, TN 37087
