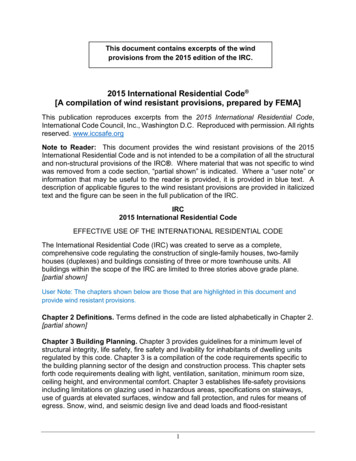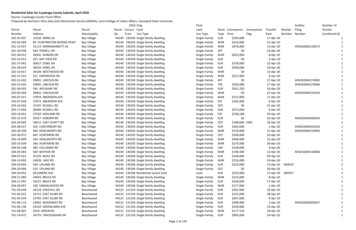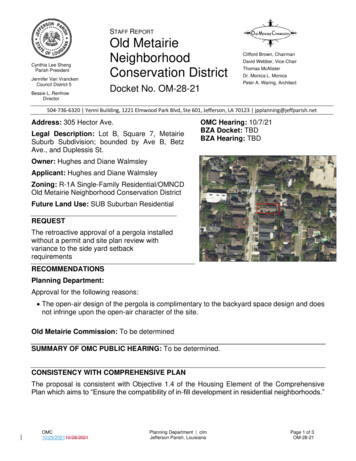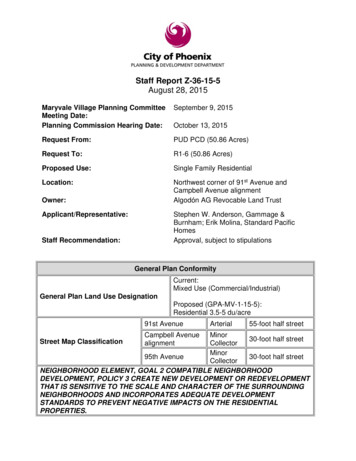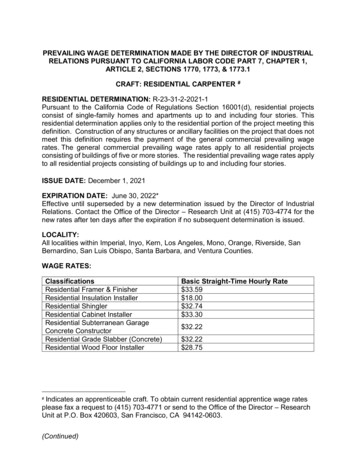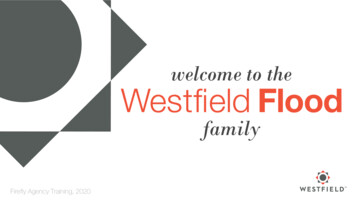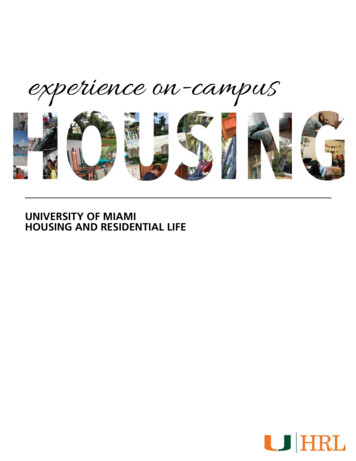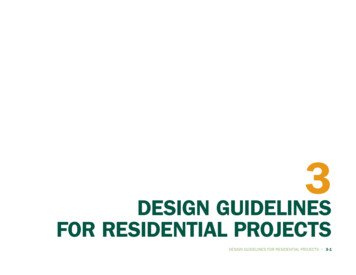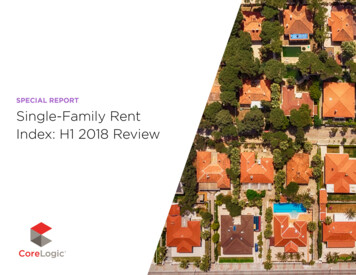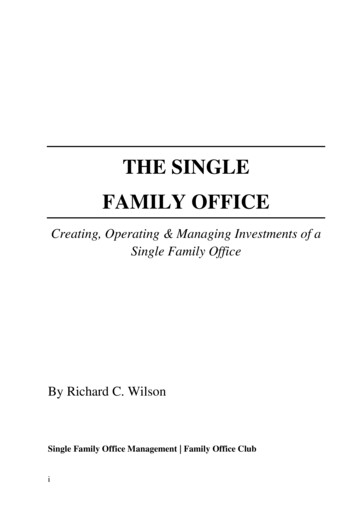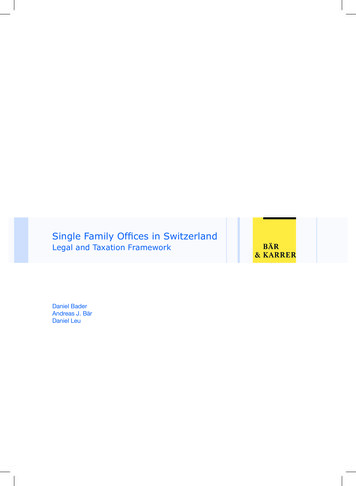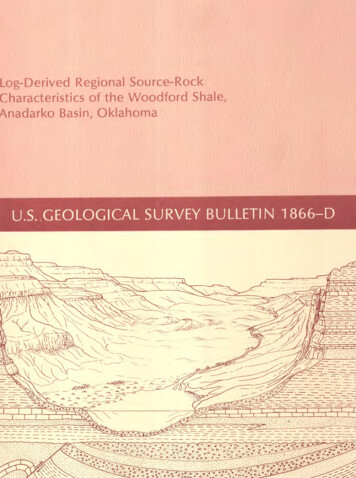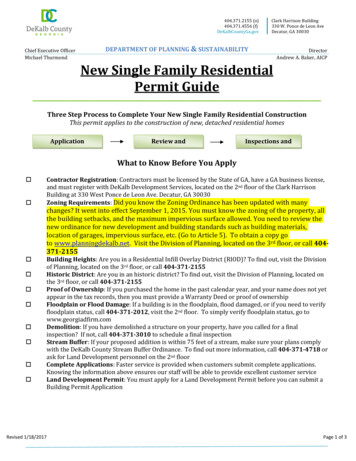
Transcription
404.371.2155 (o)404.371.4556 (f)DeKalbCountyGa.govChief Executive OfficerMichael ThurmondDEPARTMENT OF PLANNING & SUSTAINABILITYClark Harrison Building330 W. Ponce de Leon AveDecatur, GA 30030New Single Family ResidentialPermit GuideDirectorAndrew A. Baker, AICPThree Step Process to Complete Your New Single Family Residential ConstructionThis permit applies to the construction of new, detached residential homesApplicationReview andInspections andWhat to Know Before You Apply Contractor Registration: Contractors must be licensed by the State of GA, have a GA business license,and must register with DeKalb Development Services, located on the 2nd floor of the Clark HarrisonBuilding at 330 West Ponce de Leon Ave. Decatur, GA 30030Zoning Requirements: Did you know the Zoning Ordinance has been updated with manychanges? It went into effect September 1, 2015. You must know the zoning of the property, allthe building setbacks, and the maximum impervious surface allowed. You need to review thenew ordinance for new development and building standards such as building materials,location of garages, impervious surface, etc. (Go to Article 5). To obtain a copy goto www.planningdekalb.net. Visit the Division of Planning, located on the 3rd floor, or call 404371-2155Building Heights: Are you in a Residential Infill Overlay District (RIOD)? To find out, visit the Divisionof Planning, located on the 3rd floor, or call 404-371-2155Historic District: Are you in an historic district? To find out, visit the Division of Planning, located onthe 3rd floor, or call 404-371-2155Proof of Ownership: If you purchased the home in the past calendar year, and your name does not yetappear in the tax records, then you must provide a Warranty Deed or proof of ownershipFloodplain or Flood Damage: If a building is in the floodplain, flood damaged, or if you need to verifyfloodplain status, call 404-371-2012, visit the 2nd floor. To simply verify floodplain status, go towww.georgiadfirm.comDemolition: If you have demolished a structure on your property, have you called for a finalinspection? If not, call 404-371-3010 to schedule a final inspectionStream Buffer: If your proposed addition is within 75 feet of a stream, make sure your plans complywith the DeKalb County Stream Buffer Ordinance. To find out more information, call 404-371-4718 orask for Land Development personnel on the 2nd floorComplete Applications: Faster service is provided when customers submit complete applications.Knowing the information above ensures our staff will be able to provide excellent customer serviceLand Development Permit: You must apply for a Land Development Permit before you can submit aBuilding Permit ApplicationRevised 1/18/2017Page 1 of 3
404.371.2155 (o)404.371.4556 (f)DeKalbCountyGa.govDEPARTMENT OF PLANNING & SUSTAINABILITYClark Harrison Building330 W. Ponce de Leon AveDecatur, GA 30030STEP ONE – APPLICATION SUBMITTALSubmit required documents, including FOUR COPIES OF YOUR SITE PLAN, andBUILDING ELEVATION, and pay all necessary fees to DeKalb Development ServicesRequired Documents Revised 1/18/2017Site Plan: A site plan is prepared by an engineer or surveyor registered in the state of Georgia. A site planor survey must be no more than one year old. The site plan should contain the location of the buildingsite, property boundaries, all setbacks, erosion control measures, tree locations, flood plain, state waters,easements, and location of dumpster and port-o-let, as applicable. For assistance developing your site plan,see the attached Single Family Water Quality Review Checklist and Residential Site and Environmental PlanReview ChecklistBuilding Elevations: Submit an elevation rendering of all facades of the building. The elevationshall include exterior building materials used (Art. 5.7.4) and dimensions of projections, recesses,and percentages of materials and fenestration (Art. 5.7.7)Building Permit Application: This form is used for a variety of permit types. Complete every sectionthat pertains to you. If the work is a repair to an existing home, only this form is requiredEnvironmental Requirements for Building Permits: This form describes job site requirements relatedto erosion control and tree protection. Please be sure to sign and date the form to acknowledge yourunderstanding of the requirementsEnergy Checklist for Compliance with the 2009 International Energy Conservation Code: Thebuilder must complete this form to certify the use of energy saving building materials and appliancesTree Plan Exemption Form: This form outlines the circumstances under which an applicant does notneed to submit a tree planFoundation Location Certificate: With this form, the builder certifies that the building or accessorystructure will not encroach on any easementsWater Meter Application: This form is required to establish new service, and will be provided at intakeSewer Capacity Evaluation: Evaluation of Sewer Capacity is required for ALL new construction SingleFamily Detached dwellings. This is handled by the Watershed Department and can be found in theWatershed Packet.Sewer Tap Application: Required to establish new sewer serviceYour project may also require the following documents:Are you a state licensed contractor? You will need to register with DeKalb County. Please bringyour state license, government-issued ID, and your valid business license. The names on all licenses mustmatchAre you a specialty contractor? You will need to bring a valid business licensePerforming the work yourself? You will need to personally submit a Homeowner’s Affidavit toverify that you own and occupy the propertyApplying for a permit on behalf of a contractor? You will need to complete an Authorized PermitAgent FormPage 2 of 3
404.371.2155 (o)404.371.4556 (f)DeKalbCountyGa.govDEPARTMENT OF PLANNING & SUSTAINABILITY Clark Harrison Building330 W. Ponce de Leon AveDecatur, GA 30030Located in a historic district? If so, you will need a Certificate of Appropriateness to ensure thatyour improvements are consistent with historic guidelines. Call 404-371-2247, or visit the 3rd floorfor more informationBuilding a second story addition? You will need an Engineer’s Letter from a Georgia licensedengineer detailing the ability of the existing structure and foundation to support new construction.The engineer will need to perform a site inspection to evaluate your home. Additional engineeringreports may be required during constructionBuilding a Pool? You will need Board of Health approval, appropriate fencing, and an electricalpermit. To reach the Board of Health, call 404-508-7900Finishing a basement? You will need a sketch (to scale) of the basement that shows two exitsDo you plan to utilize a septic tank? You will need approval from the Board of Health. Contact themat 404-508-7900 for more informationPayment of Fees (all fees are due upon application submittal) DeKalb County accepts Visa, MasterCard, checks, money orders, and cashier’s check. The Countydoes not accept cash, American Express, Discover or counter checks (checks without your nameprinted on it). Make checks payable to “DeKalb County”STEP TWO – REVIEW AND APPROVAL Zoning Review: Zoning Officers will review your plans and elevations to ensure consistency with theZoning Code. If your project is located in an Overlay District, your plans will be routed to the PlanningDivision, located on the 3rd floor. If your plans meet all zoning and overlay regulations, your plans willbe routed to the Land Development Department, located on the 2nd floorLand Development Review: The engineering staff at the Development Review Counter, located on the2nd floor, will review your plan for buffers, floodplain, and other civil engineering issuesPermit Approval: When your permit is APPROVED, a member of our staff will call you and ask thatyou return to DeKalb Development Services, located on the 2nd floor, to pick up your permit. If yourplans are NOT APPROVED, make corrections and resubmit, with the redlined plans, to DeKalbDevelopment ServicesSTEP THREE – INSPECTIONS AND CO Revised 1/18/2017POST YOUR PERMIT: in a box, on-site and visible. If your permit or approved plan is not posted in thebox, your inspection will not proceed. If during construction you deviate from your original plans,you must apply for a Permit Revision, which requires plan sets, fees, and the process describedaboveInstall your erosion control devices according to Best Management Practices (BMP’s), as outlined in theManual for Erosion and Sedimentation Control in GeorgiaSchedule BMP inspection prior to further land disturbance activity through the Inspection RequestLine at 404-371-3010After you have completed construction, schedule your required building inspections through theInspection Request Line at 404-371-3010Certificate of Occupancy (CO): Bring your permit card to DeKalb Development Services with allrequired inspections signed and approved to receive your Certificate of Occupancy (CO)Page 3 of 3
404.371.2155 (o)404.371.4556 (f)DeKalbCountyGa.govChief Executive OfficerMichael ThurmondDEPARTMENT OF PLANNING & SUSTAINABILITYBUILDING PERMIT APPLICATIONClark Harrison Building330 W. Ponce de Leon AveDecatur, GA 30030DirectorAndrew A. Baker, AICPDate:Shaded area for office useBuilding Permit NumberPROJECT NAME / TENANT NAME / SUBDIVISION NAMECheck Applicable Type: Non-Residential Residential Apartment Condo Stack Flats Condo Townhouse Townhouse Fee SimpleLDP NUMBERCityPROJECT ADDRESSBuilding #NUMBER OF UNITSFloor #Apt #StateZipSuite #Lot #PROPERTY OWNER’S NAMEAddressPhoneMobileFaxEmailAPPLICANT Property Owner Tenant Leasing Commercial Space Contractor Authorized Agent Architect/EngineerApplicant’s NameCompany NameAddressPhoneMobileFaxEmailCONTRACTOR Property Owner To Be Determined State of Ga Licensed Contractor Specialty ContractorContractor’s NameCompany NameAddressPhoneMobileFaxEmailBusiness License NumberIndividual / Authorized Agent’s State License #Company’s State License #Revised 10/25/2019
Type of Work: New Addition Alteration Repair Fire Damage Demo Exterior Work Driveway OtherEstimated Cost Please provide a full description of work:Construction Type: IA IIA IIIA IB IIB IIIB IV VA VBOccupancy Classification:Total Square FootageInclude only areas pertaining to this scope of work. This should be a combined total of all of the items below (if applicable).Finished Floor AreaPrimary StructureFinished BasementUnfinished AreaAtticBasementGarageDetached garages require separatepermitsIndicate additional permits required to complete this jobIs there a sprinkler system? Mechanical Electrical / Low Voltage Plumbing Other None# of Stories# Total Rooms# BathroomsExterior Finish Materials NoPorchPatioSanitary Facilities Septic Sewer Yes# Kitchens/RestroomsElevators No# BedroomsRoofing MaterialsSetbacks:Front YesOutdoor AreasDeckImpervious AreaRear LeftRight(Square Feet)Lot Size:Easement: Yes NoTHIS SECTION IS FOR NON RESIDENTIAL APPLICANTS ONLYADULT ENTERTAINMENT ESTABLISHMENT means a business or establishment where persons, employees, or patrons appear nude or in such attire,costume or clothing as to expose specified anatomical areas or engage in specified sexual activities, including, but not limited to, adult bookstores, adultbusinesses, adult motion picture theaters; adult mini-motion picture theaters, adult motion picture arcades; adult video stores, erotic entertainment/danceestablishments; escort bureaus, introduction services. “Adult entertainment establishment” shall not include a traditional or mainstream establishment,which means a theater, movie theater, concert hall, museum, educational institution, or similar establishment which regularly features live or otherperformances or showing which are not distinguished or characterized by an emphasis on the depiction, display, or description or featuring is incidental tothe primary purpose of any performance.Is this business an adult establishment as defined above by the DeKalb County Code, or does it offer any form of adult entertainment? Yes No**Note: Only the Property Owner, Architect, Engineer, or General Contractor should sign this application. EXCEPTION: If a tenant isapply to move into a commercial space, the tenant may sign. Authorized Agents may also sign, when an Authorized Permit Agent Formis completed on behalf of a State of Georgia licensed contractor. Before signing, please carefully read the statements below.I,, do solemnly swear that the information on this application is true, and that no false or misleadingPrint Namestatement is submitted herein to obtain a Building Permit or Certificate of Occupancy. I understand that if I provide false or misleading informationin this application I may be subject to criminal prosecution and/or immediate revocation of any Building Permit or Certificate of Occupancy issuedas a result of this application. I understand that I must comply with all County ordinances and regulations. I hereby agree to provide anyclearance(s) and/or inspection report(s) required prior to the issuance of a Permit or Certificate of Occupancy.I further agree that I shall be responsible from the date of this permit, or from the time of the beginning of the first work, whichever shall be earlier,for all injury or damage of any kind resulting from this work, whether from basic services or additional services, to persons or property. I agree toexonerate, indemnify and save harmless the County from and against all claims or actions, and all expenses incidental to the defense of anysuch claims, litigation, and actions, based upon or arising out of damage or injury (including death) to persons or property caused by or sustainedin connection with any work performed under the Building Permit issued as a result of this application.SignatureTotal Minimum Fees 245 ( 195 Minimum Permit Fee; 50 Certificate of Occupancy or Certificate of Completion). Some commercial projectsrequire Fire Review & Inspection Fees ( 100 Fire Life Safety Review; 100 Fire Site Review; 100 Fire Inspection). Please note that additionalfees may apply depending on the type of permit being submitted. Please contact us at (404) 371-2155 for the calculation of fees or refer to ourfee schedule located at /planning-sustainability2
404.371.2155 (o)404.371.4556 (f)DeKalbCountyGa.govChief Executive OfficerMichael ThurmondDEPARTMENT OF PLANNING & SUSTAINABILITYClark Harrison Building330 W. Ponce de Leon AveDecatur, GA 30030DirectorAndrew A. Baker, AICPENVIRONMENTAL REQUIREMENTS FOR BUILDING PERMITSThe following environmental measures must be in place before permits will beissued.1. Erosion control measures shall be adequate to protect saved trees on site, state waters, intermediateregional floodplain, drainage systems, required buffers, and adjacent properties, including county orstate right-of- ways. ALL EROSION CONTROL MEASURES ARE TO BE INSTALLED AND MAINTAINED ATALL TIMES UNTIL FINAL LANDSCAPING.2. All required buffers and floodplains shall be clearly demarcated using sediment barriers and/or treeprotection fencing. All state waters, buffers, and floodplains shall have a double row of type “C” silt fencealong entire limits.3. Tree protection fencing will be installed prior to any land disturbing activities, and maintained untilfinal landscaping. No parking, storage, or other construction activities to occur within tree protectionareas. Removal or damaged trees designated as save will result in a court summons and will requirerecompense with 4 inch caliper trees (number to be determined per incident).4. Tree protection fence will be installed in such a way to adequately protect the critical root zone of all savedtrees. Critical root zone means an area of root space that is within a circle circumscribed around the trunkof a healthy tree using a radius of one (1) foot per once (1) of a DBH. Exceptions to strict adherence maybe made with prior approval from Environmental Plans Review & Inspections.5. Prior issuance of the Certificate of Occupancy (CO), all disturbed areas will have a minimum of 90vegetative cover using sod or other approved landscape materials. Coverage will be determined byviewing any square yard on site.6. Site is to comply with the requirements of the tree ordinance. Cal (4047) 371-4913 for theEnvironmental Development Inspector at least 72 hours prior to requesting a Certificate of Occupancy.7. No finished grade on the lot shall exceed 3:1 slope without prior approval.8. No trash, building debris, or construction waste will be buried inadvertently on any building site.I acknowledge that I have received and will comply with the requirements listed above, or acourt summons and/or a stop work order can be issued.SIGNATUREPRINTED NAMESITE ADDRESSDATE
404.371.2155 (o)404.371.4556 (f)DeKalbCountyGa.govChief Executive OfficerMichael ThurmondDEPARTMENT OF PLANNING & SUSTAINABILITYClark Harrison Building330 W. Ponce de Leon AveDecatur, GA 30030DirectorAndrew A. Baker, AICPEnergy Checklist for Compliance with the:2006 International Energy Conservation Code with Georgia State Supplements and AmendmentsNotice: This form shall be completed, signed and submitted to the Permits Section at the time building permit is requested from DeKalb County and acopy must be available at the job site for the inspector’s review. Installation shall be per this submitted form.Building Permit Number:Subdivision:Date:Lot:Block:Job Address:General Contractor/Builder:I do certify that the above permitted structure shall be built in accordance with the minimum requirements of the 2006International Energy Conservation Code with the Georgia State Supplements and Amendments using the following.Ceilings:Access to Attic Area (Min R-3)Flat Ceiling InsulationSloped Ceiling InsulationList R-Value:List R-Value:List R-Value:Walls:Cavity Insulation (Batt or Blown-in)Insulated Sheathing (Leave blank for OSB, Plywood, Ect.)Attic Kneewall Insulation (Air Barrier on Attic Side, Minimum R-18)List R-Value:List R-Value:List R-Value:Fenestration:Window U-Factor (from Label)Window SHGC (from Label, Max 0.40)Skylight U-Factor (from Label)Skylight SHGC (from Label, Max 0.40)Door U-Factor)Foundations:Floor InsulationBasement Wall InsulationMass Wall Insulation (Minimum R-5)Heating /Cooling Efficiency:Gas or Propane Furnace (Minimum 78% AFUE)Heat Pump (Minimum 7.7 HSPF)Air Conditioner (Minimum 13 SEER)Other System(s) (e.g. Fuel Oil)Duct InsulationDucts Sealed with Mastic or Code Approved TapeList U-Factor:List U-Factor:List U-Factor:List U-Factor:List U-Factor:List R-Value:List R-Value:List R-Value:List AFUE:List HSPF:List SEER:List Type:List Efficiency:List R-Value:List Sealant Method:Revised 1/19/2017
404.371.2155 (o)404.371.4556 (f)DeKalbCountyGa.govDEPARTMENT OF PLANNING & SUSTAINABILITYChief Executive OfficerMichael ThurmondClark Harrison Building330 W. Ponce de Leon AveDecatur, GA 30030DirectorAndrew A. Baker, AICPTREE ORDINANCE EXEMPTION CERTIFICATIONSection 14-39(c)(1) as adopted 2-9-99 and amended 12-14-99Building permit #AddressTax Parcel I.D.This Tree Ordinance Exemption Certification applies only to owners of single family residences makingadditions to existing homes or adding accessory structures, or constructing a new house for the owner’spersonal residence.I,, theowner of the above property, hereby certify that the scope of construction as stated on this building permitwill not require the removal of more than five (5) trees between the size of 8 inches in diameter at breastheight (DBH) and 29 inches DBH.I hereby certify that I have not removed more than five (5) trees between 8 inches DBH and 29 inches DBH inthis calendar year. I fully understand that the removal of any trees pursuant to the above referenced buildingpermit may require compliance with Section 14-39 of the Land Development Ordinance.I fully understand that removal of any specimen overstory trees, 30” DBH and larger, or any specimenunderstory tree 10” DBH or greater is not permitted unless I have approval from the DeKalb County Arboristor the Zoning Board of Appeals. Sec. 14-39(g) (8) fOwner’s signatureDate
404.371.2155 (o)404.371.4556 (f)DeKalbCountyGa.govDEPARTMENT OF PLANNING & SUSTAINABILITYChief Executive OfficerMichael ThurmondClark Harrison Building330 W. Ponce de Leon AveDecatur, GA 30030DirectorAndrew A. Baker, AICPFOUNDATION LOCATION CERTIFICATEI,, a licensed builder inDeKalb County hereby certify that no part of the building oraccessory structure constructed at:Street AddressLot/BlockSubdivisionI shall not encroach into any recordedeasement. DateSignatureBusiness License No.ALL RECORDED EASEMENTS MUST BE CLEARLY IDENTIFIED ON THE LOTAT THE TIME OF THE FOOTING INSPECTION.
404.371.2155 (o)404.371.4556 (f)DeKalbCountyGa.govChief Executive OfficerMichael ThurmondDEPARTMENT OF PLANNING & SUSTAINABILITYResidential Zoning Review ChecklistNew House DevelopmentClark Harrison Building330 W. Ponce de Leon AveDecatur, GA 30030DirectorAndrew A. Baker, AICPIn an effort to improve our Zoning Review process and decrease the number of resubmittals in the Zoning PlansReview/Compliance Section, this checklist has been compiled. Please ensure that the information below is includedon the site plan before submittal.Please provide four (4) copies to an engineer’s scale of the site plans with each new house submittal.Complete the Building permit Application, Tree Form, Energy Form and Environment Form per the checklist.Write in the true owner (individual or entity) of the property. If the property has been sold recently,the Geographical Information Systems (G.I.S.) Department must update this information with arecorded or unrecorded deed. Staff will provide a handout with this information.General Contractors are required for new development projects pursuant to State Law 43-41 implementedJuly 1, 2008 under the authority of the State of Georgia Secretary of State Office. General Contractors havethe following designations: RBC, RBI, RBQ, RLC, RLI, RLQ, GCC, GCI or GCQ.Total square footage of the lot must be shown on the site plan/survey.*Provide the actual house size in square feet. * **NOTE: ARCHITECTURAL PLANS ARE REVIEWED INTHE FIELD BY THE BUILDING INSPECTORS, SINCE THE SITE PLAN/SURVEY IS ONLY REVIEW INTHE OFFICE.***Provide a breakdown of the lot coverage calculations by square footage and percentage (includes but notlimited to buildings, driveways, decks, porches, etc.).Basement finishes require a simple floor plan identifying the rooms (i.e., bedroom, bathroom, recreation room &etc.).Note: A section kitchen is not authorized.Show the square footage of any accessory structures (existing or proposed). Accessory structures require aseparate permit per Sections 7-30 and 27-731. Additionally, accessory structures height may not exceed 20feet or the height of the existing principal structure, whichever is less, and shall comply with therequirements of the respective residential district.Show existing easements and utilities.The average front setback is derived on adjacent lots within 75 feet of subject lot per Section 27-788(a).Properties in the Residential Infill Overlay Districts (R.I.O.D.s) height restriction are at a maximum 28 feet,and the Planning Division Staff perform reviews.Original (if demolition permit issued) and proposed finished floor elevation(s) (including front doorthreshold) per Sections 27-749 and 27-750 based upon the Mean Sea Level (M.S.L.).Show the minimum lot standards required for the zoning districts in notes section.Show sewer mains and sewer tap locations for the site. Indicate whether existing or proposed. If sewer1
404.371.2155 (o)404.371.4556 (f)DeKalbCountyGa.govDEPARTMENT OF PLANNING & SUSTAINABILITYClark Harrison Building330 W. Ponce de Leon AveDecatur, GA 30030main does not exist, please provide approval of a septic tank permit from the Health Department.Show sidewalk locations and widths as approved on the final plat.Revised 1/19/17Note case number for any rezoning and rezoning conditions, special use or variances on the site thatrelate to proposed development. Depict any conditions associated with the property on the site plan.Indicate whether the lot is INFILL OVERLAY district next to the name of the Subdivision or lot number.Engineer (civil) and/or Land Surveyor’s stamp, signature and date on the site plan along with 24-hour contactinformation.*Indicates information that should be contained in the general notes section of the site plan.For more information, you may contact the Department of Planning & Sustainability Zoning Plans Review/ComplianceSection at (404) 371-2155.2
After you have completed construction, schedule your required building inspections through the Inspection Request Line at . 404-371-3010 Certificate of Occupancy (CO): Bring your permit card to DeKalb Development Services with all required inspections signed and approved to receive your Certificate of Occupancy (CO) Revised 1/18/2017 Page 3 of 3
