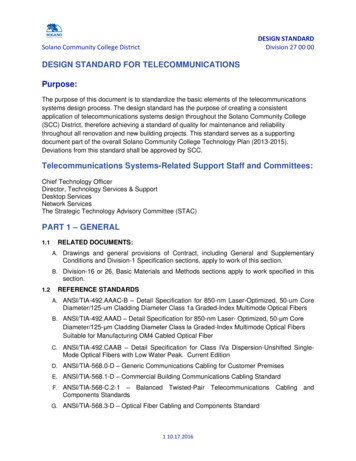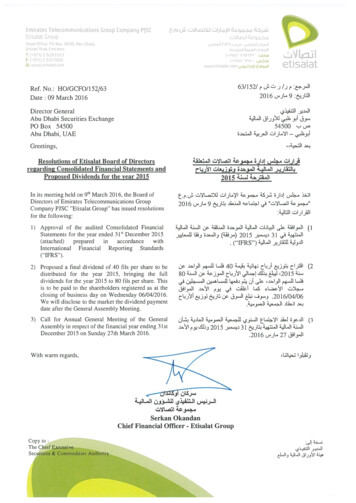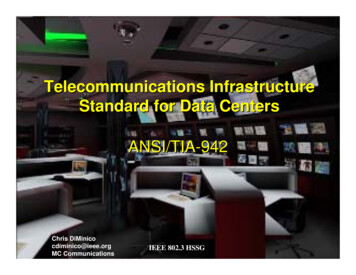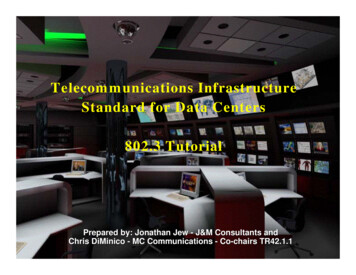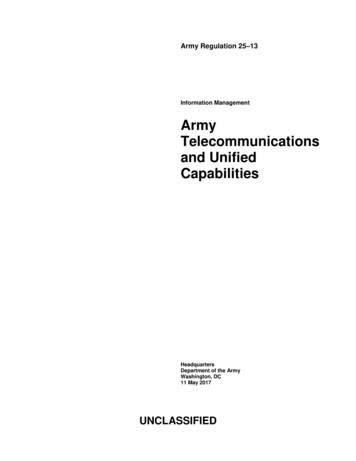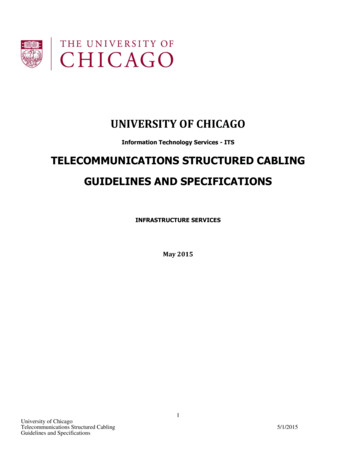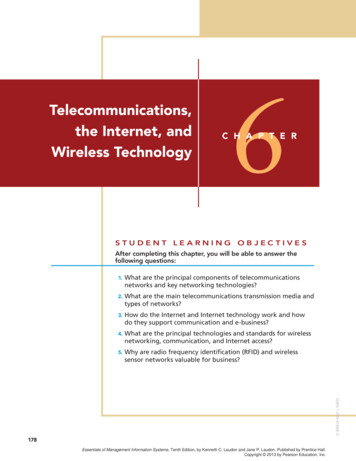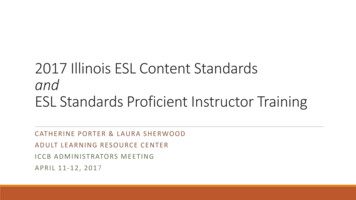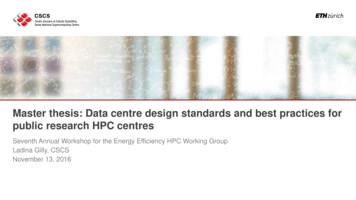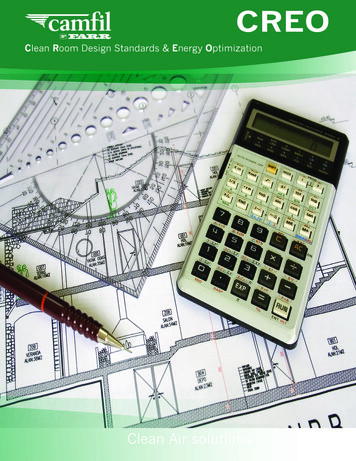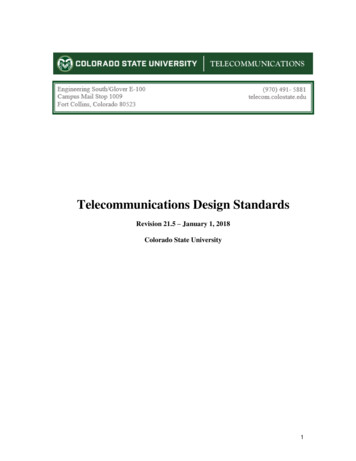
Transcription
Telecommunications Design StandardsRevision 21.5 – January 1, 2018Colorado State University1
Table of ContentsChapter 1: Introduction . 41. Departments Involved in Design Process . 42. Applicable Standards . 43. General Guidelines . 54. Equipment and Materials Specifications . 55. Contractor Certifications . 6Chapter 2: Horizontal Infrastructure . 7Chapter 3: Communications Rooms . 101.Main Distribution Room – MDF . 102.Intermediate Distribution Room (IDF) . 123.Campus Room Types . 154.Grounding and Bonding . 15Chapter 4: Riser/Building Backbone Infrastructure. 19Chapter 5: Building Entrance Infrastructure . 211.General . 212.University Policy Governing Entrance Infrastructure . 21Chapter 6: Outside Plant Infrastructure . 221.Introduction and Project Conditions . 222.Landscaping, Irrigation Systems, Site Protection and Excavation . 223.Directional Boring Specifications . 234.Trenching . 235.Steam Tunnel Cable Installation . 24Chapter 7: Network Switches . 25Chapter 8: Wireless Access Points and Devices . 27Chapter 9: VOIP . 29Chapter 10: TV/Video . 30Chapter 11: Emergency and Inter/Intra Building Life and Safety Infrastructure . 31Appendix A – Network Switch Protocol Specifications . 32Appendix B – Communication Room Layout . 33Appendix C – Wall Mounted Wireless . 34Appendix D – Ceiling Mounted Wireless . 35Appendix E – Outdoor Mounted Wireless . 36Appendix F – Hard Lid Ceiling Mounted Wireless . 372
Revision History . 383
Chapter 1: Introduction1. Departments Involved in Design ProcessThis document provides design specifications for voice, video and datacommunications infrastructure at Colorado State University (CSU), otherwisereferred to as the University. Several departments are responsible for thiscommunications infrastructure and should be involved in the design process. Theseinclude 1) CSU Telecommunications for the physical infrastructure, 2) AcademicComputing and Networking Services (ACNS) for the network equipment and videoand 3) Classroom Support Services for Smart classrooms. Contacts for thesedepartments are given below.Table 1. ContactsDepartmentAcademic Computing & Networking Services (ACNS)Classroom Support ServicesTelecommunications Project PlannerNameGreg RedderAl PowellPat DemchokPhone(970) 491-7222(970) 491-6226(970) 491-1148The individuals above shall be consulted initially during all phases of design. Asquestions arise during the construction phase, the above individuals are also to beconsulted.2. Applicable StandardsTelecommunications physical infrastructure as defined by the American NationalStandards Institute/Telecommunications Industry Association, or ANSI/TIA, consistsof six elements: 1) building entrance, 2) building main telecommunications room orMain Distribution Frame (MDF), 3) backbone cabling, 4) communications rooms orIntermediate Distribution Frames (IDFs), 5) horizontal cabling, and 6) work area.These elements will be augmented by a seventh element, networking equipment,required to provide a minimum level of data service for the building. Also includedare basic specifications for the delivery of broadband television services via a hybridsingle-mode fiber optics and coaxial cable system.In general, the following standards at a minimum shall be observed fortelecommunications infrastructure and are incorporated herein by reference: ANSI/TIA 568A Commercial Building Telecommunications Cabling Standard ANSI/TIA 758-B Section 4 ANSI/TIA 569 Commercial Building Standard for Telecommunications Pathwaysand Spaces ANSI/TIA 607-A-2002 Commercial Building Grounding and BondingRequirements for Telecommunications Most current edition NEC4
BICSI DD 120-Grounding Fundamentals for TELCO Facilities Chapter 4Telecommunications Systems Grounding (as reference) IEEE 802.3-1993 Systimax Structured Cabling System (SCS) standardsThis document provides interpretation of the standards referenced in the previousparagraph and provides additional detail, in some cases superseding thosestandards. Where Systimax guidelines differ from ANSI/TIA standards, the Systimaxguidelines supersede the ANSI/TIA standard. Should the contractor requireadditional interpretation of these design guidelines, the contractor shall contact thedesignated University representative (Table 1).Table 2. Standards HierarchySystemPurposeANSI/TIA/NEC/BICSI Grounding, Bonding, andFire-stoppingCorningFiber Optics GlassSystimax StructuredCategory 5eSystem (SCS)Copper oneNoneNoneMust be pre-approved inwriting3. General GuidelinesIntegral to the telecommunications infrastructure in buildings are the securecommunications rooms, consisting of the MDF and, generally, one or more IDFs.These rooms must be secure, environmentally conditioned and clean beforeTelecommunications can work in them, especially as fiber must be terminated inthese rooms requiring a very clean environment. Expensive and delicate networkingdevices, requiring environmental conditioning, also are housed in these rooms. Inthis regard, the MDF and IDFs shall be completed including environmentalconditioning and completed early in the project timetable. In particular, allpenetrations shall be completed and sealed (e.g., capped) beforeTelecommunications work can continue in these environments.4. Equipment and Materials SpecificationsCheck with Telecommunications Contact, Table 1, to ensure use of the latestmaterials list.Note that there are some materials for which no substitutions are allowed. Wheresubstitutions are allowed, these must be pre-approved in writing in an addendumprior to the final design bid. Questions about substitutions of these materials shouldbe referred to the University designated representative (Table 1 Contacts).5
5. Contractor CertificationsCSU requires contractors to be a Systimax Solutions Premier or Select InstallationPartner, and listed on commscope.com. Approval of certification must be submittedto Telecommunications. In addition, Telecommunications requires that contractorprovide Technicians and Installers certified by the Building Industry ConsultingService International, Inc. (BICSI) permanently assigned for the duration of the CSUproject. Telecommunications requires a minimum of one (1) BICSI certifiedtechnician and a ratio of one (1) BICSI certified installer to three (3) installationworkers.Please refer to Table 1 Contacts for the Telecommunications contact person forquestions regarding this section.6
Chapter 2: Horizontal InfrastructureSystimax Structured Cabling System (SCS) Category 5e cable, connectors, andfixtures shall be used for horizontal data cabling. Data cable runs shall be strictlylimited to 90 meters in total length, according to standards. In particular, IDFs are tobe located so as to maintain less than a total 90-meter cable run.Cable Colors – The following is the color standard for all horizontal cable on campusCat. 5eplenumCableJackOrangeOrangeCat. 5enonplenumGrayOrangeCat. 6plenumWhiteRedCat. 6nonplenumYellowRedCat. 6aplenumRedBlueCat. 6anon-plenumBlueBlueCat. 3 (no longer being installed) data jacks are IvoryPlenum Spaces - Plenum cabling or conduit shall be used in plenum spaces, thisincludes under floor space. Contractor shall determine prior to work being started, inconsultation with CSU Telecommunications and CSU Facilities, whether the space isa plenum space.Under Ground Cable – All cable placed in raceways installed underground shall berated for wet locations.Patch Cords – the following is the standard color code for MDF/IDF Patch Cords Data - Red/Gray VoIP - White Security Cameras, Card Key, Meters, EMS, Facilities - Green Wireless -Yellow A/V - Violet Switch to Switch Link - Orange Department Specific - Light BluePatch cords must be of proper length to eliminate “Jump Rope” and “Banjo” style ofpatching.Asbestos – Buildings to be wired shall be inspected by CSU Environmental HealthServices for Asbestos Containing Material (ACM). Where ACM exists, the Universitywill decide whether to abate the asbestos or circumvent the asbestos by, forexample, installing telecommunications infrastructure under the ceiling tiles.Conduit – Please refer to; Building Industry Consulting Services International (BICSI)Telecommunications Distribution Methods Manual 11 th Edition v. 1,Section 1 –Horizontal Pathway Systems, Chapter 4 – Horizontal Distribution Systems, p. 4.5 4.27 and Telecommunications Distribution Methods Manual v. II, Appendix A –7
Codes, Standards and Regulations, p. A7-A8 for details on the installation ofconduit.Installation of Cable Trays – Install cable trays with sufficient space to permit accessfor installing the cables. Clear space shall be provided above the top rail equal to theloading depth but not less than 12 inches. Provide lateral clearance of 24 inches onat least 1 side of the trapeze hung tray. CSU prefers aluminum ladder type cabletray with 9” spacing on rungs. All cable trays must be trapeze hung. The use of wirebaskets is discouraged. If wire baskets are to be used, please contact theTelecommunications Contact, Table 1, to discuss installation requirements.Table 3. Conduit Fill CapacityNumber of Cables12 2Percentage Fill53%31%40%Cables shall be pulled with no more than a 25-pound pull force applied at any timeduring installation.Testing and Reporting of Test Results – Each Category 5e, 6, or 6a cable installedshall be tested using a calibrated Fluke Series DSX-5000 Tester or higher version inaccordance with the latest EIA/TIA 568 standards, and the results recorded on aseparate USB stick for each building and provided to Telecommunications.The Telecommunications contact from Table 1 shall be notified prior to any testingso that the representative or designate may be present during the testing. If thecircuit testing is conducted in the absence of the University representative ordesignate, then the University may request a retest with the Universityrepresentative present at the tester’s expense.Systimax Certification – CSU requires that upon completion and testing of eachbuilding/project, Systimax certification be obtained. The Telecommunications contactperson is responsible for coordinating the Systimax certification and facilitating anyremedies. Please refer to Table 1 – Contacts for the name of theTelecommunications contact.As-Builds - Upon completion of termination and testing, as-built drawings of allCategory 5e, 6 and/or 6a drops shall be provided within seven work days for eachmajor phase of work; such as 1) floors, 2) wings, or 3) entire buildings. The as-builtdrawings shall be provided in AutoCAD version 2013 or higher format. These filesare to be on a separate USB stick for each building.Drop (Circuit) Labeling – Each Category 5e, 6 and/or 6a drop installed shall belabeled per CSU labeling scheme. Each drop shall be labeled on the front of the jackfaceplate, on the patch panel in the IDF or MDF, and on both ends of the cable.8
Labels: Four labels per fiber cable, two for the cable and two for the fiber patchpanel, shall be prepared for all fiber cables. The University may elect to install thelabels.Invasive Work and Work Schedules - Invasive work (e.g., core drilling, hammerdrilling or work that is noisy, dusty, etc.) shall be conducted during off-businesshours. Other work shall be coordinated with the University designated representative(e.g., to pull cables during off-hours), and these arrangements shall be determinedby mutual agreement.Scheduling for the pulling of cable: Telecom crews will pull low voltage cable insidethe building, terminate it at the specified wall jacks, test and certify the
ANSI/TIA 758-B Section 4 ANSI/TIA 569 Commercial Building Standard for Telecommunications Pathways and Spaces ANSI/TIA 607-A-2002 Commercial Building Grounding and Bonding Requirements for Telecommunications Most current edition NEC . 5 BICSI DD 120-Grounding Fundamentals for TELCO Facilities Chapter 4 Telecommunications Systems Grounding (as reference) IEEE 802.3-1993 File Size: 1MBPage Count: 38
