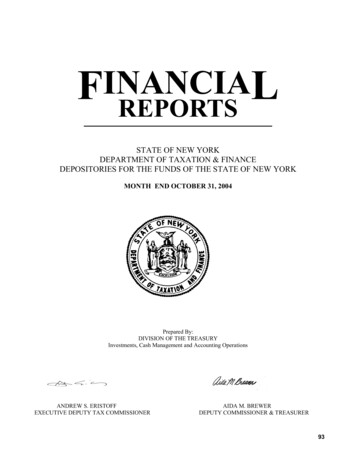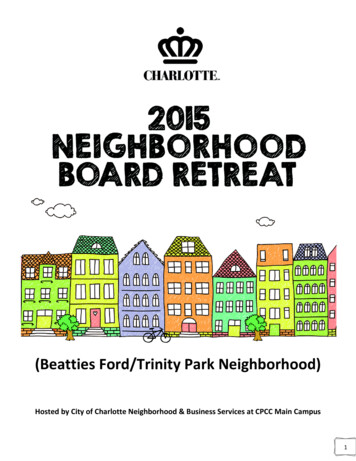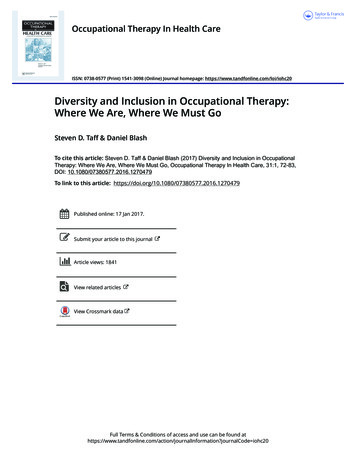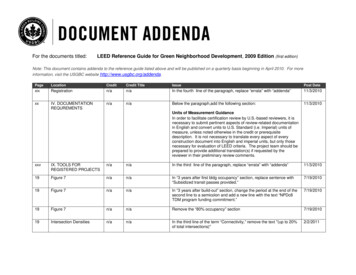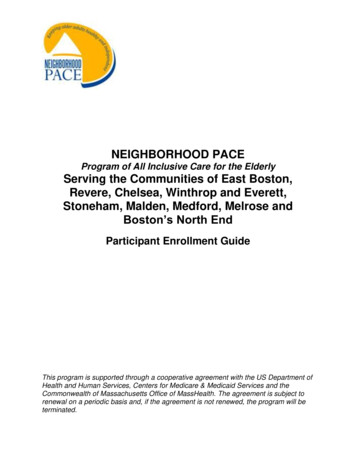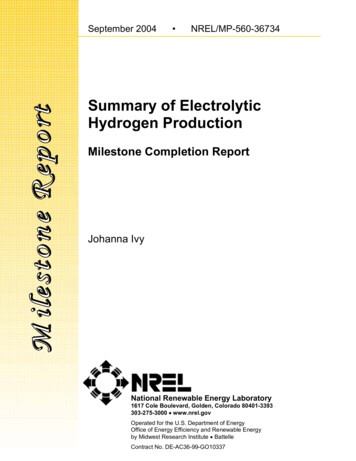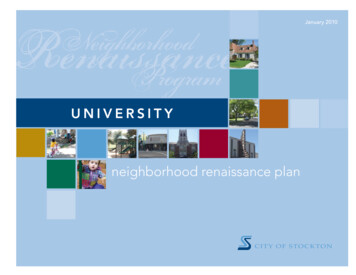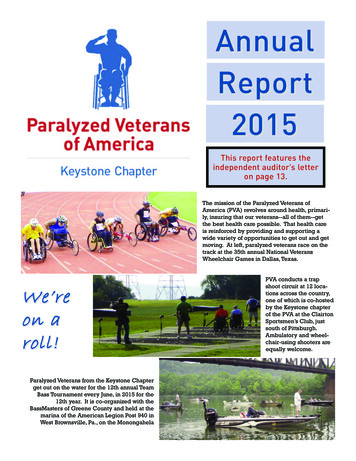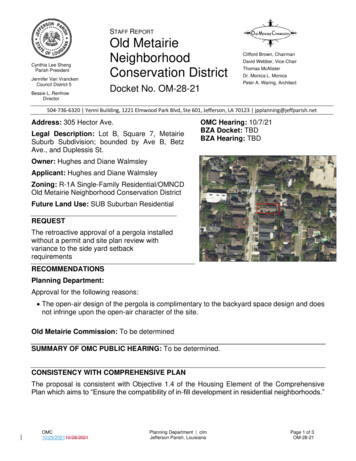
Transcription
STAFF REPORTCynthia Lee ShengParish PresidentJennifer Van VranckenCouncil District 5Bessie L. RenfrowDirectorOld MetairieNeighborhoodConservation DistrictClifford Brown, ChairmanDavid Webber, Vice-ChairThomas McAlisterDr. Monica L. MonicaPeter A. Waring, ArchitectDocket No. OM-28-21504-736-6320 Yenni Building, 1221 Elmwood Park Blvd, Ste 601, Jefferson, LA 70123 jpplanning@jeffparish.netAddress: 305 Hector Ave.Legal Description: Lot B, Square 7, MetairieSuburb Subdivision; bounded by Ave B, BetzAve., and Duplessis St.OMC Hearing: 10/7/21BZA Docket: TBDBZA Hearing: TBDOwner: Hughes and Diane WalmsleyApplicant: Hughes and Diane WalmsleyZoning: R-1A Single-Family Residential/OMNCDOld Metairie Neighborhood Conservation DistrictFuture Land Use: SUB Suburban ResidentialREQUESTThe retroactive approval of a pergola installedwithout a permit and site plan review withvariance to the side yard setbackrequirementsRECOMMENDATIONSPlanning Department:Approval for the following reasons: The open-air design of the pergola is complimentary to the backyard space design and doesnot infringe upon the open-air character of the site.Old Metairie Commission: To be determinedSUMMARY OF OMC PUBLIC HEARING: To be determined.CONSISTENCY WITH COMPREHENSIVE PLANThe proposal is consistent with Objective 1.4 of the Housing Element of the ComprehensivePlan which aims to “Ensure the compatibility of in-fill development in residential neighborhoods.”OMC10/29/202110/28/2021Planning Department clmJefferson Parish, LouisianaPage 1 of 3OM-28-21
FINDINGS1. The petitioned property is zoned R-1A Single-Family Residential, has 49.67 ft. frontagealong Hector Ave., depth of 120 ft., area of 5,960 sq. ft., and is currently developed witha single-family home. The R-1A Single Family Residential district requires a minimumwidth of 50 ft., depth of 100 ft., and area of 5,000 sq. ft. The existing lot exceeds theminimum depth and area requirements of the R-1A, however it is .33 ft. short of theminimum width requirement.2. The site had a previously approved OMNCD plan under docket OM-6-99 which includeda partial demolition, renovation, and addition. In June of 2021 the owners were approvedplacement of a whole-house generator under OM-3-21. During the review for thegenerator the Planning Department noted an existing pool and pergola on the survey notshown on OM-6-99. Although not submitted as an amendment to the previously approvedsite plan, the swimming pool was installed under permit 14-313810. The pergola,however, was never permitted nor reviewed by the Parish. The Planning Departmentalerted the owners on June 9th, 2021 that they were in violation of Sec. 40- 170(2)(a) ofthe Code and must retroactively submit for site plan review with the Old MetairieCommission.3. Sec. 40-172(1)a.1.ii states that accessory structures within the OMNCD shall follow thesetback requirements of the underlying zoning district. The required side yard setback ofthe R-1A Single Family Residential district is 5 ft. The pergola is placed 2 ft. from the sidelot line requiring a variance of 3 ft.4. The request does not trigger tree protection requirements.DEPARTMENT COMMENTS (LURTC)Table 1: Land Use Review Technical Committee (LURTC) CommentsDepartmentPositionParish AttorneyNot OpposedFireNot OpposedICE-BuildingNot OpposedENG-Site PlanNot OpposedPublic WorksOMC10/29/2021Not OpposedComment/StipulationWe will defer to the other departments for commentThe IRC Building Codes will be addressed when the permit isapplied for.OM-28-21 the Department of Public Works (on 08/10/2021) this'no objection' statement/letter is strictly based on technicalissue(s). It does not address any potential Code of Ordinanceviolations/regulations. Such regulations shall be addressed byother departments such as Code Enforcement, Planning, etc' priorto the granting of a permit. Drainage Department has nocomment. Streets Department has no objections. SewerDepartment has no comment. Traffic Engineering Division findsthat the sight triangles are not an issue at this time and a TIA isnot required. Parkways has the following comment, no legiblelandscape plan submittedPlanning Department clmJefferson Parish, LouisianaPage 2 of 3OM-28-21
Required/PermittedProposedCompliant?TABLE 2: R-1A/OMNCD SITE INFORMATIONBuilding height,max.(accessory)13 ft.11 ft. 3 in.YSetback, side yard, min.5 ft.2 ft.NSide yard massing angleA 45-degree anglecommencing at 18 ft.No penetrationsYExterior materials, piers,pilings, posts, or columns usedas design elementsShall be finished witharchitecturally finished woodor masonry or similarmaterialsPergola is made of woodYTree preservationSignificant trees preserved orreplaced; Protected by a fenceat the drip line or at 10 ft. fromthe trunk.Structure is existing and willrequire no tree protectionn/aCriteriaOMC10/29/2021Planning Department clmJefferson Parish, LouisianaPage 3 of 3OM-28-21
10/29/2021OM-28-21305 HECTOR AVE.All users acknowledge that the content of these graphics were submitted and/or created specifically as demonstrative aides for the related land use matter being presented by the Jefferson Parish Planning Departmentidentified with the appropriate docket number provided above. As such, Jefferson Parish makes no warranty as to the reliability or accuracy of the maps, their associated data tables and/or any graphics included in thispresentation. Furthermore, Jefferson Parish is not responsible for the inaccuracies that could have occurred due to errors in the original data input or subsequent update process. All users of these graphics produced inconnection with the related land use matter identified above specifically acknowledge, agree and accept that any zoning and/or land uses identified in said graphics are solely intended to be a demonstrative aide in therelated land use matter and, as such, should not be relied upon outside of said related land use matter. User assumes all responsibility for verifying accuracy of data for any intended use.
10/29/2021Aerial305 Hector Ave.Retroactive approvalof pergola in therequired side yardDocket No. OM-28-21Council District 5PetitionedPropertyFIGURE 1All users acknowledge that the content of these graphics were submitted and/or created specifically as demonstrative aides for the related land use matter being presented by the Jefferson Parish Planning Departmentidentified with the appropriate docket number provided above. As such, Jefferson Parish makes no warranty as to the reliability or accuracy of the maps, their associated data tables and/or any graphics included in thispresentation. Furthermore, Jefferson Parish is not responsible for the inaccuracies that could have occurred due to errors in the original data input or subsequent update process. All users of these graphics produced inconnection with the related land use matter identified above specifically acknowledge, agree and accept that any zoning and/or land uses identified in said graphics are solely intended to be a demonstrative aide in therelated land use matter and, as such, should not be relied upon outside of said related land use matter. User assumes all responsibility for verifying accuracy of data for any intended use.
10/29/2021Zoning305 Hector Ave.Retroactive approvalof pergola in therequired side yardDocket No. OM-28-21Council District 5PetitionedPropertyFIGURE 2All users acknowledge that the content of these graphics were submitted and/or created specifically as demonstrative aides for the related land use matter being presented by the Jefferson Parish Planning Departmentidentified with the appropriate docket number provided above. As such, Jefferson Parish makes no warranty as to the reliability or accuracy of the maps, their associated data tables and/or any graphics included in thispresentation. Furthermore, Jefferson Parish is not responsible for the inaccuracies that could have occurred due to errors in the original data input or subsequent update process. All users of these graphics produced inconnection with the related land use matter identified above specifically acknowledge, agree and accept that any zoning and/or land uses identified in said graphics are solely intended to be a demonstrative aide in therelated land use matter and, as such, should not be relied upon outside of said related land use matter. User assumes all responsibility for verifying accuracy of data for any intended use.
10/29/2021Ave. B (side)120 ft.SurveyBetz Ave. (side)49.67 ft.49.67 ft.Retroactive approvalof pergola in therequired side yardHector Ave.305 Hector Ave.PergolaDocket No. OM-28-21Council District 5120 ft.Duplessis St. (side)FIGURE 3All users acknowledge that the content of these graphics were submitted and/or created specifically as demonstrative aides for the related land use matter being presented by the Jefferson Parish Planning Departmentidentified with the appropriate docket number provided above. As such, Jefferson Parish makes no warranty as to the reliability or accuracy of the maps, their associated data tables and/or any graphics included in thispresentation. Furthermore, Jefferson Parish is not responsible for the inaccuracies that could have occurred due to errors in the original data input or subsequent update process. All users of these graphics produced inconnection with the related land use matter identified above specifically acknowledge, agree and accept that any zoning and/or land uses identified in said graphics are solely intended to be a demonstrative aide in therelated land use matter and, as such, should not be relied upon outside of said related land use matter. User assumes all responsibility for verifying accuracy of data for any intended use.
10/29/2021Ave. B (side)Retroactive approvalof pergola in therequired side yardDocket No. OM-28-21Council District 5Betz Ave. (side)305 Hector Ave.Hector Ave.Site Plan & VarianceRequestVariancesPetitionedPropertyFIGURE 51Duplessis St. (side)Regulation1Setback – side yardRequiredProvided5 ft.2 ft.All users acknowledge that the content of these graphics were submitted and/or created specifically as demonstrative aides for the related land use matter being presented by the Jefferson Parish Planning Departmentidentified with the appropriate docket number provided above. As such, Jefferson Parish makes no warranty as to the reliability or accuracy of the maps, their associated data tables and/or any graphics included in thispresentation. Furthermore, Jefferson Parish is not responsible for the inaccuracies that could have occurred due to errors in the original data input or subsequent update process. All users of these graphics produced inconnection with the related land use matter identified above specifically acknowledge, agree and accept that any zoning and/or land uses identified in said graphics are solely intended to be a demonstrative aide in therelated land use matter and, as such, should not be relied upon outside of said related land use matter. User assumes all responsibility for verifying accuracy of data for any intended use.
10/29/2021Site Photos305 Hector Ave.Retroactive approvalof pergola in therequired side yardDocket No. OM-28-21Council District 5FIGURE 6All users acknowledge that the content of these graphics were submitted and/or created specifically as demonstrative aides for the related land use matter being presented by the Jefferson Parish Planning Departmentidentified with the appropriate docket number provided above. As such, Jefferson Parish makes no warranty as to the reliability or accuracy of the maps, their associated data tables and/or any graphics included in thispresentation. Furthermore, Jefferson Parish is not responsible for the inaccuracies that could have occurred due to errors in the original data input or subsequent update process. All users of these graphics produced inconnection with the related land use matter identified above specifically acknowledge, agree and accept that any zoning and/or land uses identified in said graphics are solely intended to be a demonstrative aide in therelated land use matter and, as such, should not be relied upon outside of said related land use matter. User assumes all responsibility for verifying accuracy of data for any intended use.
10/29/2021Site Photos305 Hector Ave.Retroactive approvalof pergola in therequired side yardDocket No. OM-28-21Council District 5FIGURE 7All users acknowledge that the content of these graphics were submitted and/or created specifically as demonstrative aides for the related land use matter being presented by the Jefferson Parish Planning Departmentidentified with the appropriate docket number provided above. As such, Jefferson Parish makes no warranty as to the reliability or accuracy of the maps, their associated data tables and/or any graphics included in thispresentation. Furthermore, Jefferson Parish is not responsible for the inaccuracies that could have occurred due to errors in the original data input or subsequent update process. All users of these graphics produced inconnection with the related land use matter identified above specifically acknowledge, agree and accept that any zoning and/or land uses identified in said graphics are solely intended to be a demonstrative aide in therelated land use matter and, as such, should not be relied upon outside of said related land use matter. User assumes all responsibility for verifying accuracy of data for any intended use.
10/29/2021 Jefferson Parish, Louisiana OM-28-21 FINDINGS 1. The petitioned property is zoned R-1A Single-Family Residential, has 49.67 ft. frontage along Hector Ave., depth of 120 ft., area of 5,960 sq. ft., and is currently developed with a single-family home. The R-1A Single Family Residential district requires a minimum
