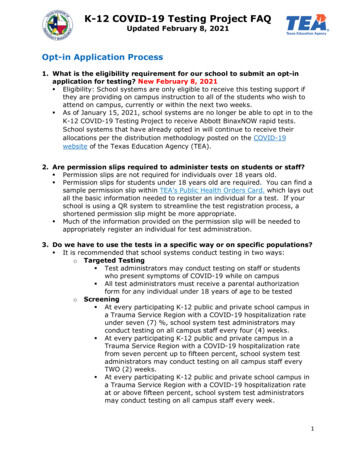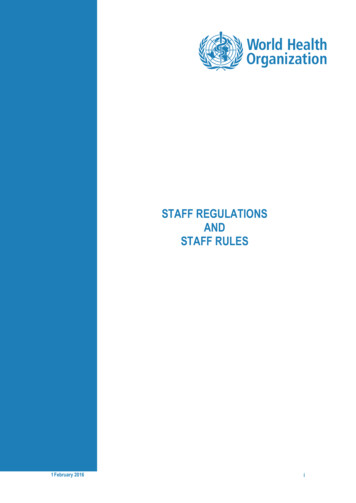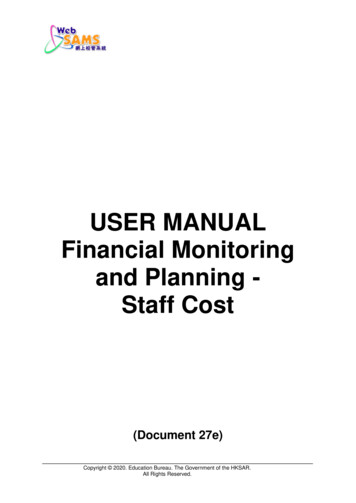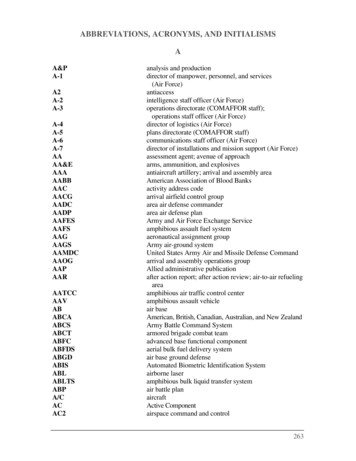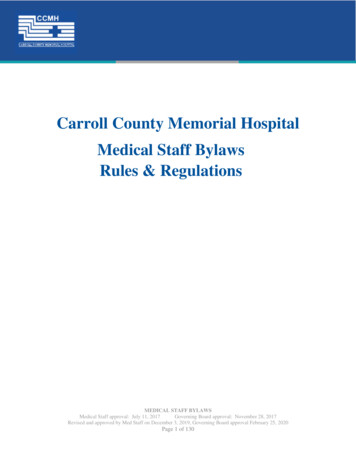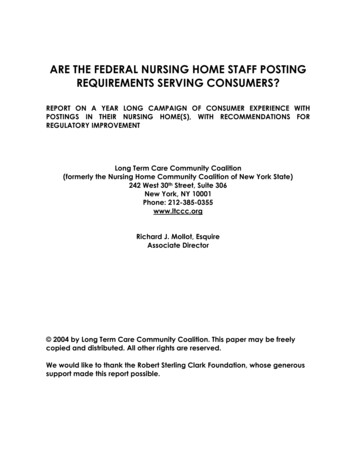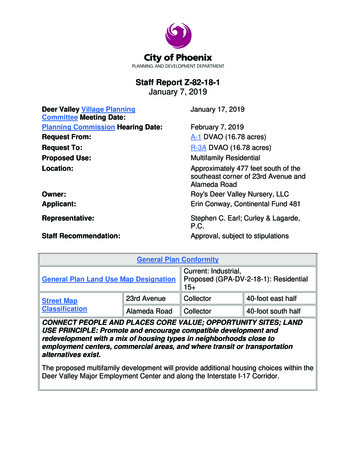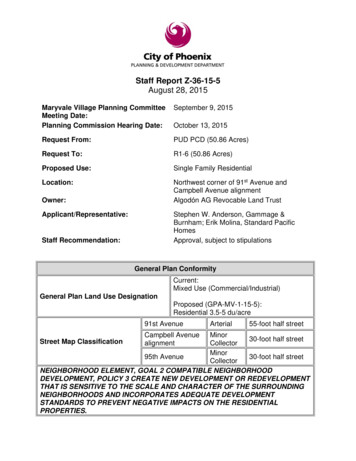
Transcription
Staff Report Z-36-15-5August 28, 2015Maryvale Village Planning CommitteeMeeting Date:Planning Commission Hearing Date:September 9, 2015Request From:PUD PCD (50.86 Acres)Request To:R1-6 (50.86 Acres)Proposed Use:Single Family ResidentialLocation:Northwest corner of 91st Avenue andCampbell Avenue alignmentAlgodón AG Revocable Land TrustOwner:October 13, 2015Stephen W. Anderson, Gammage &Burnham; Erik Molina, Standard PacificHomesApproval, subject to stipulationsApplicant/Representative:Staff Recommendation:General Plan ConformityCurrent:Mixed Use (Commercial/Industrial)General Plan Land Use DesignationProposed (GPA-MV-1-15-5):Residential 3.5-5 du/acre91st Avenue55-foot half streetMinor30-foot half streetCollectorMinor95th Avenue30-foot half streetCollectorNEIGHBORHOOD ELEMENT, GOAL 2 COMPATIBLE NEIGHBORHOODDEVELOPMENT, POLICY 3 CREATE NEW DEVELOPMENT OR REDEVELOPMENTTHAT IS SENSITIVE TO THE SCALE AND CHARACTER OF THE SURROUNDINGNEIGHBORHOODS AND INCORPORATES ADEQUATE DEVELOPMENTSTANDARDS TO PREVENT NEGATIVE IMPACTS ON THE RESIDENTIALPROPERTIES.Street Map ClassificationCampbell AvenuealignmentArterial
Staff Report: Z-36-15-5August 28, 2015Page 2 of 7To the north, east and west are existing single-family subdivisions. The proposeddevelopment will be compatible in density and scale with the existing subdivisions aswell as provide a buffer to the planned commercial, industrial, and multifamily usespermitted at the Algodón Center PUD directly to the south.LAND USE ELEMENT, GOAL 9 DIVERSE HOUSING MIX: A RANGE OF HOUSINGCHOICES, DENSITIES, AND PRICES IN EACH VILLAGE SHOULD BEENCOURAGED.The proposed single family subdivision will provide additional housing choices for arearesidents.NEIGHBORHOOD ELEMENT, GOAL 1: NEW NEIGHBORHOOD DESIGN: POLICY6: PROMOTE DESIGN THAT WILL INCREASE OPPORUNITIES FOR PEOPLE TOINTERACT BOTH WITHIN THE NEIGHBORHOOD AND WITH EXISTING ORFUTURE ADJACENT NEIGHBORHOODS.As stipulated, the proposed development will provide design elements, includingdetached sidewalks and pedestrian connectivity, to enhance opportunities forcommunity interaction within the development and with adjacent neighborhoods.Surrounding Land Uses/ZoningOn SiteNorthSouthEastWestLand UseZoningAgriculture (farming)Single Family ResidentialAgriculture (farming)Westwind Elementary SchoolSingle Family ResidentialPUD PCD (Algodón Center)R1-6PUD PCD (Algodón Center)R1-6R1-6R1-6 (Single Family Residential), Planned Residential DevelopmentStandardsRequirementsDevelopment OptionGross AcreageTotal Number of UnitsDensityTypical Lot SizePRD5.5, 6.5 with bonus du/acreSubject to Single Family DesignReviewOpen SpaceVariesProvisions on theProposed site PlanPRD50.86204Met - 4.06 du/acre45’x120’55’x120’YesYes5%Met - 15%
Staff Report: Z-36-15-5August 28, 2015Page 3 of 7Background/Issues/Analysis1.The subject 50.86 acre parcel is located at the northwest corner of 91st Avenue andCampbell Avenue. This request is to rezone the parcel from PUD PCD (Mixed UseCommercial/Industrial) to R1-6 (Single Family Residential).2.Rezoning case Z-19-E-00-5 and GPA-MV-1-15-5 are companion cases runningconcurrently with this request. Z-19-E-00-5 is a request to remove the subject parcelfrom the Algodón Center PUD PCD boundary. GPA-MV-1-15-1 is a request to amendthe existing General Plan Land Use Map designation from Mixed Use(Commercial/Industrial) to Residential 3.5-5 du/acre for the subject parcel.3.Currently the subject parcel is undeveloped and used for agriculture purposes. To thenorth of the site is subdivision designated R1-6 (Single Family Residential); to the westis a subdivision designated R1-6 (Single Family Residential); to the east is WestwindElementary School designated R1-6 (Single Family Residential); and to the south isundeveloped land used for agriculture purposes designated PUD PCD (AlgodónCenter).
Staff Report: Z-36-15-5August 28, 2015Page 4 of 74.The proposed site plan shows a subdivision with 204 parcels and green space utilizedas landscaping, retention, and a park. The parcels depicted on the site plan meet theminimum lot width as required by the Zoning Ordinance. The maximum densitypermitted is 5.5 dwelling units per acre and the applicant is proposing 4.06 dwellingunits per acre subject to single family design review. Staff is proposing a stipulation ofgeneral conformance to the site plan and a stipulation limiting the number of lots to 204,to ensure the proposed development matches the character of the adjacentneighborhoods.5.The proposed site plan shows 20 percent open space integrated into the subdivision asa park amenity, paseo, and retention areas. A stipulation has been recommendedrequiring a minimum 15 percent open space is provided to ensure compatibility with thescale and character of existing neighborhoods is not compromised with any futurealteration to the subdivision layout. To improve safety of the proposed open space, astipulation has been added for the applicant to utilize a combination of CMU block walland view fencing for the eleven homes that back the park amenity and the eighteenhomes that back the Paseo. View fencing provides visual access to open spaces toallow passive enjoyment and visual monitoring in order to discourage undesirableactivities.6.The site plan depicts a single pedestrian and bicycle access to the adjacentneighborhood to the west, but does not depict access to the adjacent neighborhood tothe north. Pedestrian and bicycle connectivity to the existing subdivisions to the northand west will create a larger integrated neighborhood and serve to create interactionbetween residents. A stipulation requiring the developer to provide pedestrian andbicycle access to the north and west property lines has been recommended by staff.The stipulation is written to allow developer flexibility in locating the proposed pedestrianand bicycle access points. Vehicular access to the subdivision will be off of 91st Avenueand off of the Campbell Avenue alignment.
Staff Report: Z-36-15-5August 28, 2015Page 5 of 77.Ensuring that the proposed development contributes to the larger neighborhoodsconnectivity is an important part of its contribution to the area’s livability. A stipulation torequire detached sidewalks and street trees has been included to encourage thecreation of a shaded internal pedestrian network for connectivity and reduction of theurban heat island.8.The Street Transportation Department has proposed stipulations regarding thededication of property for right-of-way use, curb, gutter, sidewalks as well as off-streetimprovements to meet ADA requirements; the abandonments for un-used 92nd Avenueand 94th Drive stub streets; and the submittal of a Developer Project Information Formfor the MAG Transportation Improvement Program.9.The Public Transit Department identified 91st Avenue as a future bus route withprojected bus stop locations north of the subject property.10. The Water Services Department has noted that the developer will be required to put inall required water and sewer main extensions and to install a public fire hydrant at theentrance off of 91st Avenue to provide the required coverage and spacing standards.11. The site is within the flight path of the Glendale Municipal Airport and as such, is subjectto over flights of aircrafts. The prospective occupants/owners of the development shouldbe notified of the proximity to the busy and growing airport. A stipulation has beenadded to address notification.12. Development and use of the site is subject to all applicable codes and ordinances.Zoning approval does not negate other ordinance requirements. Other formal actionssuch as, but not limited to, zoning adjustments and abandonments, may be required.Findings1.The proposed site plan, as stipulated, is compatible with the surrounding landuse patterns in the area.2.The development will provide additional housing choices for Maryvale Villageresidents.Stipulations1.The development shall be in general conformance with the site plan andelevations date stamped June 23, 2015, as modified by the followingstipulations and approved by the Planning and Development Department.
Staff Report: Z-36-15-5August 28, 2015Page 6 of 72.A minimum of 15% open space shall be provided, as approved by the Planningand Development Department.3.The development shall be limited to a maximum of 204 lots.4.Right-of-way totaling 30 feet shall be dedicated for the east half of 95thAvenue, as approved by Planning and Development Department.5.Right-of-way totaling 30 feet shall be dedicated for the north half of CampbellAvenue from 91st Avenue to 95th Avenue. An additional 5 feet shall bededicated for the south half of Campbell to allow for a minimum 24 feet ofpaving on Campbell Avenue, as approved by the Planning and DevelopmentDepartment.6.Campbell Avenue shall be flared at the intersection of 91st Avenue to align withthe existing improvements on the east side of the intersection, as approved byPlanning and Development Department.7.The developer shall apply, with the relevant owners consent via the City ofPhoenix Right of Way Abandonment petition process, to abandon the un-used92nd Avenue and 94th Drive stub streets.8.Pedestrian and bicycle access shall be provided along the north and westproperty lines, as approved by the Planning and Development Department.9.The development shall utilize a combination of CMU block wall and viewfencing for the eleven homes that back the park amenity and the eighteenhomes that back the Paseo, as approved by the Planning and DevelopmentDepartment.10.All sidewalks shall be detached with a minimum five-foot wide landscaped striplocated between the sidewalk and back of curb, and shall include minimum 2inch caliper shade trees planted a minimum of 20 feet on center or equivalentgroupings along both sides of the sidewalk, as approved by the Planning andDevelopment Department. The landscape strip shall be installed by thedeveloper and maintained by the HOA.11.The property owner shall record a Notice to Prospective Purchasers ofProximity to Airport in order to disclose the existence and operationalcharacteristics of the City of Glendale Airport to future owners or tenants of theproperty. The form and content of such documents shall be according to thetemplates and instructions provided which have been reviewed and approvedby the City Attorney.12.The applicant shall complete and submit the Developer Project InformationForm for the MAG Transportation Improvement Program to the StreetTransportation Department. This form is a requirement of the EPA to meetclean air quality requirements.
Staff Report: Z-36-15-5August 28, 2015Page 7 of 713.The developer shall construct all streets within and adjacent to thedevelopment with paving, curb, gutter, sidewalk, curb ramps, streetlights,median islands, landscaping and other incidentals as per plans approved ormodified by the Planning and Development Department. All improvements shallcomply with ADA accessibility requirements.WriterJoél CarrascoAugust 21, 2015Joshua BednarekAttachmentsZoning sketchAerialSite plan (date stamped June 23, 2015)Elevations (date stamped June 23, 2015)
East Westwind Elementary School R1-6 West Single Family Residential R1-6 R1-6 (Single Family Residential), Planned Residential Development Standards Requirements . The site is within the flight path of the Glendale Municipal Airport and as such, is subject to over flights of aircrafts. The prospective occupants/owners of the development should
