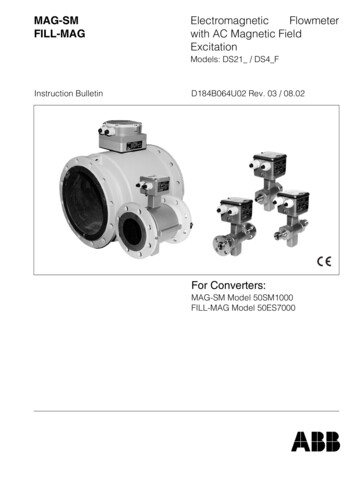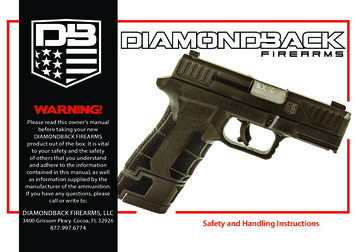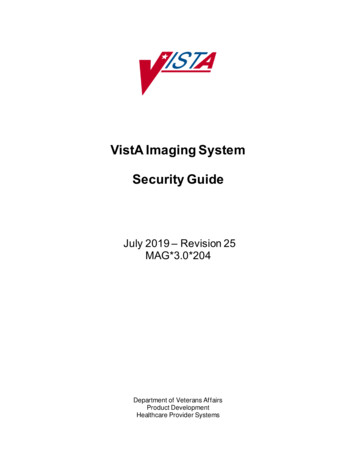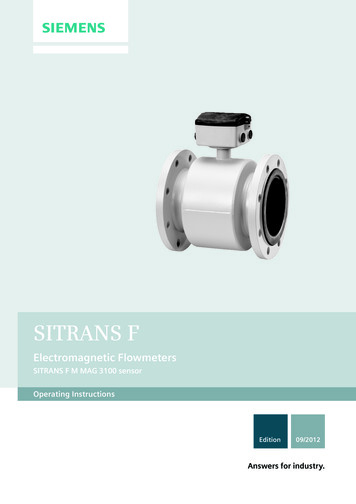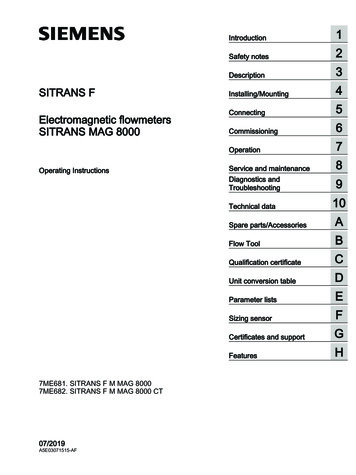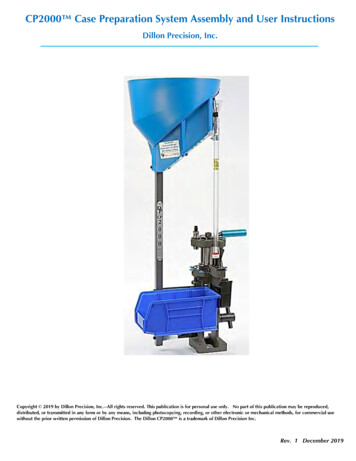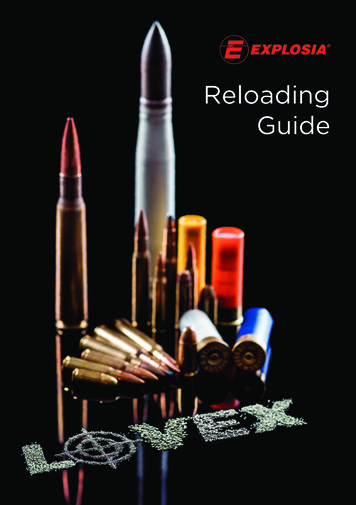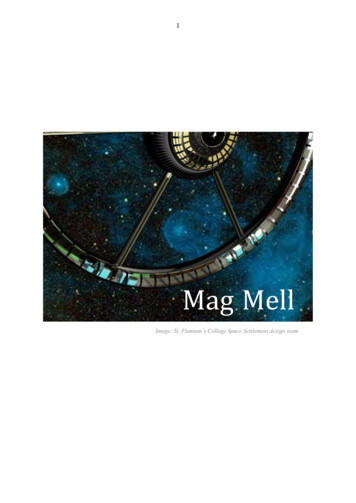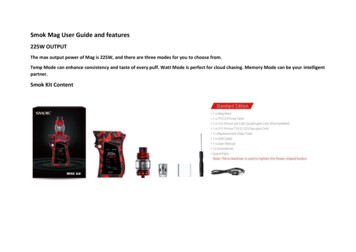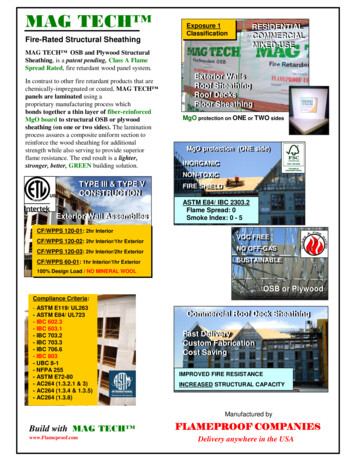
Transcription
MAG TECH Fire-Rated Structural SheathingExposureExposure LMIXED-USEMAG TECH OSB and Plywood StructuralSheathing, is a patent pending, Class A FlameSpread Rated, fire retardant wood panel system.In contrast to other fire retardant products that arechemically-impregnated or coated, MAG TECH panels are laminated using aproprietary manufacturing process whichbonds together a thin layer of fiber-reinforcedMgO board to structural OSB or plywoodsheathing (on one or two sides). The laminationprocess assures a composite uniform section toreinforce the wood sheathing for additionalstrength while also serving to provide superiorflame resistance. The end result is a lighter,stronger, better, GREEN building solution.Exterior WallsWallsExteriorRoof SheathingSheathingRoofRoof DecksDecksRoofFloor SheathingSheathingFloorMgO protection on ONE or TWO sidesMgOMgO protectionprotection (ONE(ONE TYPE IIIIII && TYPETYPE VVCONSTRUCTIONCONSTRUCTIONExteriorExterior WallWall AssembliesAssembliesCF/WPPSCF/WPPS 120-01:120-01: 2hr2hr InteriorInteriorCF/WPPSCF/WPPS 120-02:120-02: 2hr2hr Interior/1hrInterior/1hrExteriorExteriorFIREFIRE SHIELDSHIELDASTM E84/ IBC 2303.2Flame Spread: 0Smoke Index: 0 - 5VOCVOC FREEFREECF/WPPSCF/WPPS 120-03:120-03: 2hr2hr Interior/2hrInterior/2hrExteriorExteriorNONO OFF-GASOFF-GASCF/WPPSCF/WPPS 60-01:60-01: 1hr1hr ESUSTAINABLE100%100%DesignDesign LoadLoad //NONO MINERALMINERAL WOOLWOOLOSB or PlywoodCompliance Criteria:- ASTM E119/ UL263- ASTM E84/ UL723- IBC 602.3- IBC 603.1- IBC 703.2- IBC 703.3- IBC 706.6- IBC 803- UBC 8-1- NFPA 255- ASTM E72-80- AC264 (1.3.2.1 & 3)- AC264 (1.3.4 & 1.3.5)- AC264 (1.3.8)CommercialCommercial RoofRoof DeckDeck SheathingSheathingFastFast DeliveryDeliveryCustomCustom FabricationFabricationCostCost SavingSavingIMPROVED FIRE RESISTANCEINCREASED STRUCTURAL CAPACITYManufactured byBuild with MAG TECH www.Flameproof.comFLAMEPROOF COMPANIESDelivery anywhere in the USA
MAG TECH Exterior Bearing Wall System
1 HR (SYMMETRICAL)(OPTIONAL) 1 hr from interior only2 HR (INTERIOR ONLY)
2 HR (ASYMMETRICAL)2 HR (SYMMETRICAL)
Division 06 – Wood, Plastics, and Composites06 16 00 Sheathing06 16 36 Wood Panel Product SheathingPage 1 of 1Chicago Flameproof and Wood Specialties Corp., dba Flameproof CompaniesDesign No. CF/WPPS 60-01MagTech Fire Retardant SheathingASTM E119Rating: 1 Hour, Load Bearing 100% Design Load (2015 NDS)InteriorExterior1. GYPSUM BOARD (Interior): One layerType C USG Firecode C Core Type Xcomplying with ASTM C1396 or equivalent,min. 5/8 in. thick, 4 ft. wide applied vertically,fastened to framing. Joints covered withpaper tape and joint compound. Fastenerscovered with joint compound. Min. #6 1-5/8 in. long Type S or W screws, spacedmax. 6 in. oc.2. FRAMING: Min. 2 4 in. nominal woodstuds, spaced max. 16 in. oc, double topplates and single bottom plate fastenedtogether with 16d common nails.3. INSULATION: Fiberglass batt insulationmin. 3-1/2 in. thick R-13 friction fit betweenthe studs. If 2 6 in. nominal wood studs areused, fiberglass batt insulation shall be min.5-1/2 in. thick.4. SHEATHING (Exterior):A. CERTIFIED PRODUCT – MagTech fireretardant sheathing for a fire-resistivewood-frame wall assembly, min. 7/16 in.thick wood structural sheathing laminatedwith min. 3mm thick fiber reinforcedmagnesium oxide board on each side,required for 1 hour rating from theexterior. Min. 3mm thick magnesiumoxide board on one side only required for1 hour rating from the interior.Date Issued: November 18, 2016Project No. G102694006B. INSTALLATION – MagTech is appliedvertically over the specified framing withmin. 2-3/8 in. long, 0.113 in. diameternails, spaced max. 8 in. oc around theperimeter and max. 12 in. oc in the field.Horizontal joints must be blocked.C. ecialties Corp., dba FlameproofCompanies.5. EXTERIOR FACINGS (Optional for Ratingfrom Interior Only): Materials installed inaccordance with manufacturer’s installationinstructions: Min. 5/16 in. thickness fiber-cementsiding complying with ASTM C1186installed in accordance with approvedmanufacturer’s instructions Brick min. thickness of 2-5/8 in.complying with ASTM C216 Cement plaster (stucco) min. thickness3/4 in. on metal lath according to ASTMC926
Division 06 – Wood, Plastics, and Composites06 16 00 Sheathing06 16 36 Wood Panel Product SheathingPage 1 of 1Chicago Flameproof and Wood Specialties Corp., dba Flameproof CompaniesDesign No. CF/WPPS 120-01MagTech Fire Retardant SheathingASTM E119Rating: 2 Hour, Load Bearing 100% Design Load (2015 NDS)Rated From One Side (Interior Side Only)InteriorExterior1. GYPSUM BOARD (Interior): Two layersType C USG Firecode C Core Type Xcomplying with ASTM C1396 or equivalent,min. 5/8 in. thick, 4 ft. wide applied vertically,fastened to framing.Face layer jointsstaggered with base layer and covered withpaper tape and joint compound.FASTENERS (Not Shown):A. FACE LAYER – Min. #6 x 2 in. long TypeS or W screws spaced max. 8 in. oc andheads covered with joint compound.B. BASE LAYER – Min. #6 x 1-5/8 in. longType S or W screws, spaced max. 6 in.oc.2. FRAMING: Min. 2x4 in. nominal wood studs,spaced max. 16 in. oc, double top platesand single bottom plate. 16d common nails.3. INSULATION: Faced or unfaced mineralfiber insulation min. 3 in. thick (2.8 pcf,nominal) or fiberglass batt insulation min.3 1/2 in. thick R-13 friction fit between thestuds. If 2x6 in. nominal wood studs areused, fiberglass batt insulation shall be min.5-1/2 in. thick.Date Revised: October 27, 2016Project No. G1027290674. SHEATHING (Exterior):A. CERTIFIED PRODUCT – MagTech fireretardant sheathing for a fire-resistivewood-frame wall assembly, min. 7/16 in.thick wood structural sheathing laminatedwith min. 3mm thick fiber reinforcedmagnesium oxide board on both sides.B. INSTALLATION – MagTech is appliedvertically over the specified framing withmin. 2-3/8 in. long, 0.113 in. diameternails, spaced max. 8 in. oc around theperimeter and max. 12 in. oc in the field.Horizontal joints must be blocked.C. ecialties Corp., dba FlameproofCompanies.5. EXTERIOR FACINGS (Optional): Materialsinstalled in accordance with manufacturer’sinstallation instructions: Masonry brick veneer or concrete Portland cement or synthetic stuccosystems with self-furring metal lath oradhesive base coat Hardboard, wood structural panel,plywood, or fiber-cement siding includingtextures, rough sawn, MDO brushed,patterned, and lap Metal siding Vinyl siding – exterior plastic
Division 06 – Wood, Plastics, and Composites06 16 00 Sheathing06 16 36 Wood Panel Product SheathingPage 1 of 1Chicago Flameproof and Wood Specialties Corp., dba Flameproof CompaniesDesign No. CF/WPPS 120-02MagTech Fire Retardant SheathingASTM E119Rating: 2 Hour From Interior, 1 Hour From ExteriorLoad Bearing 100% Design Load (2015 NDS)InteriorExterior1. GYPSUM BOARD (Interior): Type C USGFirecode C Core Type X complying withASTM C1396 or equivalent, min. 5/8 in.thick, 4 ft. wide applied vertically, fastened toframing. Two layers required for 2 hourrating from the interior. One layer requiredfor 1 hour rating from the exterior. Facelayer joints staggered with base layer. Alljoints covered with paper tape and jointcompound.A. FACE LAYER (Required for 2Rating from Interior) – Min. #6 long Type S or W screws spaced8 in. oc and heads covered withcompound.Hour2 in.max.jointB. BASE LAYER (Required for 2 HourRating from Interior and 1 Hour fromExterior) – Min. #6 1-5/8 in. long TypeS or W screws, spaced max. 6 in. oc.2. FRAMING: Min. 2 4 in. nominal woodstuds, spaced max. 16 in. oc, double topplates and single bottom plate fastenedtogether with 16d common nails.3. INSULATION: Faced or unfaced mineralfiber insulation min. 3-1/2 in. thick (2.8 pcf,nominal) or fiberglass batt insulation min.3-1/2 in. thick R-13 friction fit between thestuds. If 2 6 in. nominal wood studs areused, fiberglass batt insulation shall be min.5-1/2 in. thick.Date Issued: November 28, 2016Project No. G1026940064. SHEATHING (Exterior):A. CERTIFIED PRODUCT – MagTech fireretardant sheathing for a fire-resistivewood-frame wall assembly, min. 7/16 in.thick wood structural sheathing laminatedwith min. 3mm thick fiber reinforcedmagnesium oxide board on each side.B. INSTALLATION – MagTech is appliedvertically over the specified framing withmin. 2-3/8 in. long, 0.113 in. diameternails, spaced max. 8 in. oc around theperimeter and max. 12 in. oc in the field.Horizontal joints must be blocked.C. ecialties Corp., dba FlameproofCompanies.5. EXTERIOR FACINGS (Optional for 2 HourRating from Interior): Materials installed inaccordance with manufacturer’s installationinstructions: Min. 5/16 in. thickness fiber-cement sidingcomplying with ASTM C1186, installed inaccordance with approved manufacturer’sinstructions Brick min. thickness of 2-5/8 in. complyingwith ASTM C216 Cement plaster (stucco) min. thickness3/4 in. on metal lath according to ASTMC926
Division 06 – Wood, Plastics, and Composites06 16 00 Sheathing06 16 36 Wood Panel Product SheathingPage 1 of 1Chicago Flameproof and Wood Specialties Corp., dba Flameproof CompaniesDesign No. CF/WPPS 120-03MagTech Fire Retardant SheathingASTM E119Rating: 2 Hour, Load Bearing 78% Design Load (2015 NDS)InteriorExterior1. GYPSUM BOARD (Interior): Two layersType C USG Firecode C Core Type X orequivalent, min. 5/8 in. thick, 4 ft. wideapplied vertically, fastened to framing. Facelayer joints staggered with base layer andcovered with paper tape and jointcompound.FASTENERS (Not Shown):A. FACE LAYER – Min. #6 x 2 in. long TypeS or W screws spaced max. 8 in. oc andheads covered with joint compound.B. BASE LAYER – Min. #6 x 1-5/8 in. longType S or W screws, spaced max. 6 in.oc.2. FRAMING: Min. 2x6 in. nominal fireretardant treated wood studs, spaced max.16 in. oc, double top plates and singlebottom plate. 16d common nails.3. INSULATION: Fiberglass batt insulationmin. 5 1/2 in. thick R-13 or mineral fiberinsulation min. 3 in. thick friction fit betweenthe studs.Date Revised: DraftProject No. G1029122564. SHEATHING (Exterior): One layer ofMagTech is applied vertically with min. 2-3/8in. long, 0.113 in. diameter nails, spacedmax. 8 in. oc around the perimeter and max.12 in. oc in the field. Horizontal joints mustbe blocked. One layer of Type X gypsum orType X glass mat gypsum, min. 5/8 in. thick,4 ft. wide applied vertically fastened with 7dcoated nails, 2-1/4-in. long, 0.0915-in.shank, ¼-in. heads 12-in. oc. The requiredone layer of gypsum may be installed as thebase or face layer. The face layer shall becovered with fire resistant protective weatherretarder paper5. EXTERIOR FACINGS: Materials installed inaccordance with manufacturer’s installationinstructions: Min. 5/16-in. thickness fiber-cementsiding complying with ASTM C1186installed in accordance with approvedmanufacturer’s instructions Brick min. thickness of 2 5/8-in.complying with ASTM C216 Cement plaster (stucco) min. thickness¾-in. on metal lath according to ASTMC926
Span Rating Panel ThicknessMagTechTM(in) (OSB 3MilMgO Location(B)ottom, (T)op,MgO)28Dbl SidedB & Dbl SidedB & Dbl SidedB & Dbl SidedB & Dbl SidedB & Dbl SidedB & Dbl /4824/1632/1640/2048/2460/3260/487/1615/32 (1/2)19/32 (5/8)23/32 (3/4)7/81 1/8"7/16 (1/2)15/32 (1/2)19/32 (5/8)23/32 (3/4)7/81 1/8"MAGTECHTM OSB LIVE LOAD SPAN TABLES1,4(Roofs and Wall Sheathing)MaximumMaximumMax Live Load (psf)3Panel Span Panel SpanSpacing of Supports Cntr to Cntr (in)(in)1(in)1(W/ Edge) (W/O 85090903565652530(SubFloor)Span Rating Panel Thickness MaximumMagTechTM(in)2 (OSB 3Mil Panel SpanMgO Location(B)ottom, (T)op,MgO)(in)1(W/ Edge)Dbl Sided8B & Dbl SidedB & Dbl SidedB & Dbl SidedB & Dbl SidedB & Dbl SidedTopTopTopTopTop16 oc16oc20 oc24 oc48 oc16 oc16oc20 oc24 oc48 oc7/16 (1/2)15/32 (1/2)19/32 (5/8)23/32 (3/4)7/87/16 (1/2)15/32 (1/2)19/32 (5/8)23/32 (3/4)7/824243248602432404860Max Live Load (psf)3Spacing of Supports Cntr to Cntr (in)MaximumPanel Span(in)1(W/O 902550351Panels shall be a minimum of 24 inches wide and are applied over two or more spans.Panels thickness noted is Sheathing Thickness. 3 Mil MgO is in addition to value noted3Design Max Live Loads are based on a 100% Load Duration minus a 10psf Dead Load, and over two or more spans. Adjust LiveLoad Capacity Linearly with increased Dead Load.4Table revised per additional testing and further evaluation of results with Internation Building Code, IBC 20095Greater Panel Thickness not shown in shorter spans has equal or greater load capacity than shown in table.Use table values if panel thickness not provided for that span.6Floor capacity based on L/360 deflection & Roof based on L/240 deflection criteria (If Ceiling Attached, use Subfloor for capacity)7Strength Axis is perpendicular to supports.8For Wall Applications, Bottom Interior and Top Exterior.2Allowable Shear (Pounds Per Foot) For Panel Shear Walls with Framing of DF, Larch, or SP or Wind or Seismic Loading (Refer to 2009 IBC, Table 2306.3)Panels Applied Direct to FramingPanels Applied Over 1/2 or 5/8 Gypsum SheathingNail Spacing at Panel Edge (in)Nail Spacing at Panel Edge (in)Panel Grade Performance Minimum NailNail SizeNail SizeCategoryPenetration in (Comm. or(Comm.Framing (in)Galv. Box)or Galv.Strut. 2/11/16
PRODUCT DATA & SPECIFICATIONSStructural Fire‐Rated Sheathing“Superior Fire Protection with Increased Structural Capacity”1Product InformationMagTechTM OSB Structural Fire‐Rated Sheathing is a patent‐pending, code compliant, Class A Flame SpreadRated, fire retardant wood panel system that is both durable and easy to handle on the job site. MagTechTMstructural sheathing can be used in fire‐rated wall applications, as well as for fire retardant structural sheathingon exterior and interior walls, pitched roofs, flat roof decks, and floors. MagTechTM offers superiorperformance with both increased fire resistance and improved structural capacity in a single panel.MagTechTM consists of a 3 mil thick, non‐combustible, fiber‐reinforced magnesium oxide (MgO) boardlaminated to untreated oriented strand board (OSB) or plywood on (One or Two faces), as required by codeand building application. The non‐combustible MgO board lamination process assures a composite uniformsection to reinforce the OSB while also serving to provide both flame and thermal resistance.MagTechTM offers increased structural capacity. In contrast to other fire retardant sheathing products that arechemically‐impregnated or coated, MagTechTM is created using a proprietary lamination process that bondsreinforced MgO board to the exterior face of OSB structural sheathing. The noncombustible MgO laminateprevents both flame and smoke penetration through the sheathing, as well as enables the OSB to remain freeof fire retardant chemicals for greater strength of the overall composite sheathing system.MagTechTM is free of hazardous chemicals, with no VOC (gas‐off) present during fabrication. The MgO panelface provides an attractive tile‐like surface that mitigates the spread of flame and heat with a burn‐throughresistance that is greater than that of standard wood structural panels that are treated with fire retardantchemicals.Refer to the MagTechTM Fire Retardant OSB & Plywood Sheathing Products Specifications and Technicalinformation Brochure for further information.2Product Specifications Size/Length: MagTechTM is available in a variety of sizes, thicknesses, and grades and can be fabricatedas needed per specific project specifications.All materials are rated as non‐hazardous materials.Code Compliance and Fire Performance:o Class A Flame Spread Rating (ASTM E‐84 / IBC 2303.2 / ASTM E2768 / UL 273 / UBC 8‐1) per QAILaboratories, Inc. Test Report TJ2773 Flame Spread Index: 0 Smoke Index: 0 ‐ 5o Load Bearing 2‐Hour Fire‐Rated Exterior Bearing Walls for Type III & Type V Construction(ASTM E119 / UL263) per Intertek Design No. CF/WPPS 120‐01o IBC 706 –Fire Walls, Vertical Continuity and general materials used for makeup of fire walls arein compliance with IBC.o Load Tested and analyzed through engineering by Structural Enginuity, Inc. using load test incompliance with ASTM E72‐80 “Standard Methods of Conducting Strength Tests of Panels forBuilding Construction.”o Meets requirements for 15‐minute thermal barriers
PRODUCT DATA & SPECIFICATIONSo3MagTechTM exceed the US Standard in providing the minimum requirements for energyefficient designs for buildings per ASHRAE 90.1 and the following FSC accreditations: EQ Credit 4.4 – Low Emitting Materials EQ Credit 4.1 – 10% of Material shall be of recycled content EQ Credit 4.2 – 20% of Material shall be of recycled content EQ Credit 5.1 – Regional Materials – 10% Extracted, processed & Manufacturedregionally EQ Credit 5.2 – Regional Materials – 20% Extracted, processed & Manufacturedregionally EQ Credit 7 – 50%: Minimum of wood must be FSC certifiedProduct ApplicationsMagTechTM is a versatile sheathing product. MagTechTM has been structurally analyzed and is capable to workas sheathing for both internal and external load bearing and non‐load bearing applications of wall, floor, androof framing. Load tables were developed through a series of load tests that were performed by a licensedstructural engineering firm.Refer to the MagTechTM Fire Retardant OSB & Plywood Sheathing Products Specifications and Technicalinformation Brochure for more information. Refer to the MagTechTM Installation Instructions for furtherproduct application details.4Product Installation InstructionsMagTechTM is similar to typical wood construction and can therefore be installed like conventional sheathingusing standard framing methods by a carpenter. Refer to the MagTechTM Installation Instructions for furtherdetails.5Product Warranty and SustainabilityMagTechTM has a transferrable 20 year limited warranty. Contact Flameproof Companies for furtherinformation regarding the warranty coverage.
INSTALLATION INSTRUCTIONSStructural Fire‐Rated Sheathing“Superior Fire Protection with Increased Structural Capacity”1General InformationMagTechTM is similar to typical wood construction and can therefore be installed like conventional sheathing using standardframing methods by a carpenter. Installation shall comply with local safety regulations and applicable building codes inaddition to the APA’s Engineered Wood Construction Guide Form E3OU (Sept 2011) or equivalent.2Storage and HandlingMagTechTM panels shall be stored in clean, dry areas off of the ground. If stored outside, it is recommended that thematerial be loosely covered with plastic or tarps and open at base of material to allow for air circulation.If sheathing becomes wet while in storage or during shipping/handling, material should be dried out prior to installation toavoid excessive moisture being present in the building envelope. This could lead to mildew and mold that is hazardous tothe health of the occupants of the facility.3Wall InstallationMagTechTM panels shall be installed as specified in the approved contract plans for the fire‐rated assembly of the proposednew construction. In the absence of details in approved contract plans, panels can be installed vertically with horizontaljoints blocked per the approved assembly tested by Intertek Labs under Design No. CF/WPPS 120‐01. Installation shall be inconformance with all local building codes and safety regulations.‐‐‐4Orientation of the magnesium oxide (MgO) surface of the MagTechTM panel shall be installed per the approvedcontract plans.Provide 1/8” gap between panel edges to account for thermal expansion. It is recommended to use a spacer toolto keep gaps consistent and uniform.It is recommended that MagTechTM panels be fastened to framing vertically using 0.113” dia. nails w/ 2 3/8”minimum embedment at 8” centers around perimeter 3/8” in from panel edges and at 12” centers in the field. Allhorizontal joints shall be blocked and all vertical joints shall be in line with stud framing.o Note that shear walls typically have higher stresses due to lateral loads transferring thru the wall fromelevated diaphragms to the foundation or floor; therefore, fasten MagTechTM panels to stud framingusing fastener type and spacing as specified in the approved contract plans.Roof InstallationMagTechTM panels shall be installed as specified in the approved contract plans for the fire‐rated assembly of the proposednew construction.‐‐‐‐Place MgO surface of the MagTechTM panel facing down per the approved contract plans for any applicationwhere reducing the spread rate of fire from an interior source is required. Place the MgO surface of theMagTechTM panel facing up per the approved contract plans for any application where reducing the spread rate offire from an exterior source is the intent of the approved contract plans.MagTechTM panels shall be installed over roof rafters, joists or beams such that each panel is continuous overthree or more supports. Panels shall be spaced to provide a 1/8” gap between edges. Use a spacer tool to ensureuniformity is maintained throughout placement of panels on roof.End joints between panels shall occur over support framing. It is recommended that joints be staggered betweeneach successive row of panels in order to maintain a continuous roof diaphragm for a more rigid frame.Provide additional panel stiffness using panel edge clips at mid‐span or as noted along all unsupported edges ofpanels as specified in the approved contract plans. It is recommended that MagTechTM panels with a 7/16 or 15/32category receive panel edge clips at mid‐span of all unsupported edges.
INSTALLATION INSTRUCTIONS‐‐5MagTechTM panel shall be nailed to support framing at supported panel ends and edges at 6” OC or as specified inthe approved contract plans with a minimum edge distance of 3/8”. Panels shall be nailed to support framing at12” OC for all intermediate supports. Contractor shall use 8d common nails for panels up to 1” in thickness and10d common nails or 8” ring‐shanks for panels 1” or thicker; or an approved fastener per the approved contractdrawings.It is recommended that roof sheathing be covered with roofing felt or shingle underlayment for protectionagainst weathering to maintain the best performance of the MagTechTM panel.Attaching Moisture‐Resistant Barrier ProductsThe MgO layer of the MagTechTM that is laminated to one or both sides (depending on the level of fire rating required) ofthe OSB or plywood sheathing, increases the density of the panel in addition to structural strength and fire resistance. Thehardened MgO surface requires fastening tools and methods of attaching to the MgO that will provide proper penetrationinto the sheathing for needed connection strength while preventing damage to the MgO layer and its lamination.Therefore, while the Contractor shall refer to the installation instructions of the moisture‐resistant barrier manufacturer,Contractor shall use a power tool that will not cause shattering of the MgO but has enough pressure to penetrate the MgOinto the OSB OR plywood sheathing. While Flameproof Companies does not endorse specific tools or tool manufacturers,Flameproof Companies is able to provide recommendations of a tool or its equivalent that can be used based on queries bythe Contractor for specific MgO thickness and sheathing thicknesses used per a specific contract.6Installation TipsThe quality of the framing construction, insulation installation, roofing underlayment installation, and craftsmanship of theoverall construction will permit better performance of the MagTechTM fire‐rated sheathing in conjunction with its supportframing. Smoothing out wrinkles in the shingle underlayment or roofing felt will ensure a consistent finish surface acrossthe MagTechTM panels. In addition, ensuring all construction is in accordance with the approved contract plans andgoverning local building code, will ensure that the MagTechTM panels are installed to the required specifications, such asapplying an exterior‐grade paint to all exposed undersides and exposed edges of panels that overhang beyond the limits ofthe exterior walls of a building, while also ensuring proper weighted roofing is applied to the top surface of the sheathingto help in smoothing out any deficiencies of the finished surface.Refer to typical installation details attached for further reference. Feel free to contact Flameproof Companies with anyquestions or need of further installation tips.7Assistance and SafetyFlameproof Companies has experienced carpenters on staff to assist with any questions regarding the installation of theMagTechTM product in addition to licensed professionals that are available to provide any further technical support neededon a job. Please contact Flameproof Companies for any additional assistance needed regarding installation of theMagTechTM product.Flameproof Companies also encourages safety at all work sites. It is vital that a contractor understands the workenvironment that can be ever changing due to weather, phasing of construction, and multiple discipline work forces onsite. It is the responsibility of the Contractor to ensure that all required safety equipment is on site and all personnel safetygear is worn by all present on site as required by federal regulations, local codes and jurisdictions, and the approvedcontract plans. Skid resistant carpenter boots, gloves, and proper fall arrest gear as necessary for elevated above gradeinstallations are a few of the items that each worker should have when installing the MagTechTM paneling.
TEST REPORTREPORT NUMBER: 102537566MID-001ORIGINAL ISSUE DATE: May 23, 2016REVISED DATE: N/AEVALUATION CENTERIntertek8431 Murphy DriveMiddleton, WI 53562Ph: (608)836-4400RENDERED TOChicago Flameproof and Wood Specialties Corp1200 S Lake StMontgomery, IL 60538PRODUCT EVALUATED: Mag-Tech Two-SidedEVALUATION PROPERTY: Water Vapor TransmissionReport of Testing Mag-Tech Two-Sided for compliance with theapplicable requirements of the following criteria: ASTM E96: Water VaporTransmission of Materials"This report is for the exclusive use of Intertek's Client and is provided pursuant to the agreementbetween Intertek and its Client. Intertek's responsibility and liability are limited to the terms andconditions of the agreement. Intertek assumes no liability to any party, other than to the Client inaccordance with the agreement, for any loss, expense or damage occasioned by the use of this report.Only the Client is authorized to permit copying or distribution of this report and then only in its entirety.Any use of the Intertek name or one of its marks for the sale or advertisement of the tested material,product or service must first be approved in writing by Intertek. The observations and test results in thisreport are relevant only to the sample tested. This report by itself does not imply that the material,product, or service is or has ever been under an Intertek certification program."1
Chicago Flameproof and Wood Specialties CorpProject No. G102537566May 23, 2016Page 2 of 51 TABLE OF CONTENTS1TABLE OF CONTENTS . 22REVISION SUMMARY. 23INTRODUCTION . 34TEST SAMPLES . 354.1.SAMPLE SELECTION . 34.2.SAMPLE AND ASSEMBLY DESCRIPTION. 3TESTING AND EVALUATION METHODS . 35.1.ASTM E96 W ATER VAPOR TRANSMISSION . 35.1.1.6TESTING AND EVALUATION RESULTS . 46.1.7DEVIATIONS FROM TEST METHOD . 4RESULTS AND OBSERVATIONS . 4CONCLUSION . 4APPENDIX A- EQUIPMENT CALIBRATION . 52 REVISION SUMMARYDATEMay 23, 2016SUMMARYDate of original report
Chicago Flameproof and Wood Specialties CorpProject No. G102537566May 23, 2016Page 3 of 53 INTRODUCTIONIntertek has conducted testing for Chicago Flameproof and Wood Specialties Corp, on MagTech Two-Sided, to evaluate Water Vapor Transmission. Testing was conducted following thestandard methods of ASTM E96: Water Vapor Transmission of Materials. This evaluation beganMarch 30, 2016 and was com
Spread Rated, fire retardant wood panel system. In contrast to other fire retardant products that are chemically-impregnated or coated, MAG TECH panels are laminated using a proprietary manufacturing process which bonds together a thin layer of fiber-reinforced MgO board to structural OSB or plywood sheathing (on one or two sides). The .
