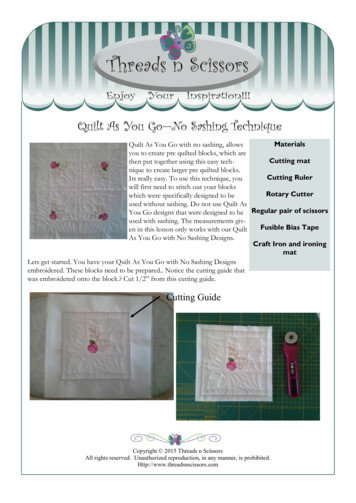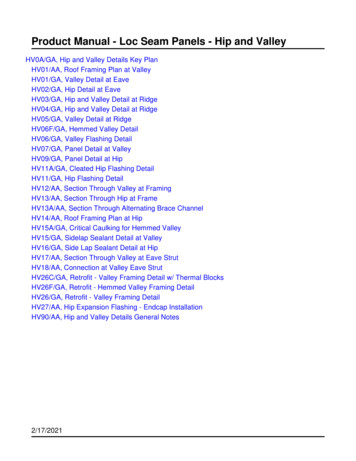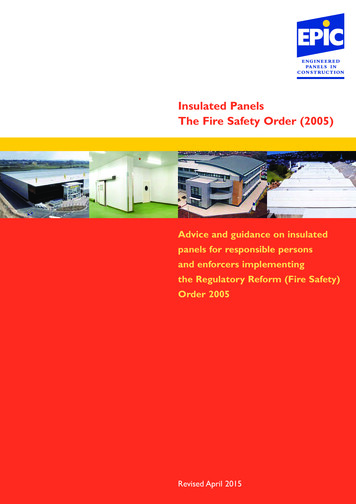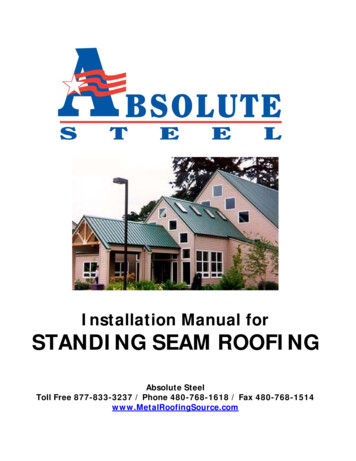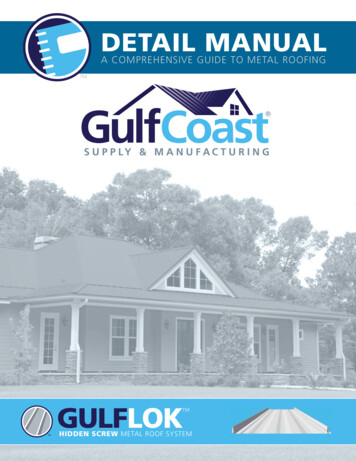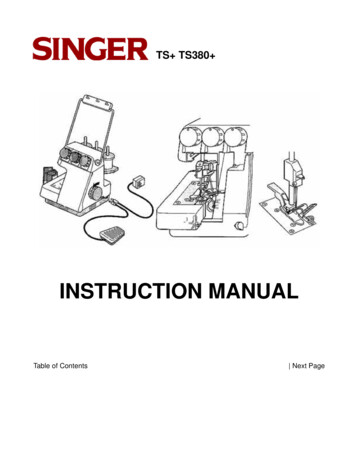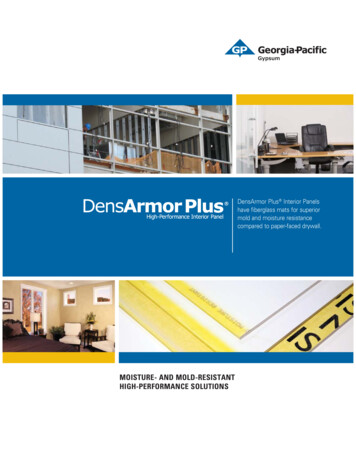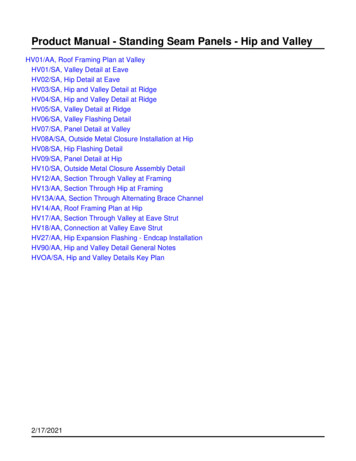
Transcription
Product Manual - Standing Seam Panels - Hip and ValleyHV01/AA, Roof Framing Plan at ValleyHV01/SA, Valley Detail at EaveHV02/SA, Hip Detail at EaveHV03/SA, Hip and Valley Detail at RidgeHV04/SA, Hip and Valley Detail at RidgeHV05/SA, Valley Detail at RidgeHV06/SA, Valley Flashing DetailHV07/SA, Panel Detail at ValleyHV08A/SA, Outside Metal Closure Installation at HipHV08/SA, Hip Flashing DetailHV09/SA, Panel Detail at HipHV10/SA, Outside Metal Closure Assembly DetailHV12/AA, Section Through Valley at FramingHV13/AA, Section Through Hip at FramingHV13A/AA, Section Through Alternating Brace ChannelHV14/AA, Roof Framing Plan at HipHV17/AA, Section Through Valley at Eave StrutHV18/AA, Connection at Valley Eave StrutHV27/AA, Hip Expansion Flashing - Endcap InstallationHV90/AA, Hip and Valley Detail General NotesHVOA/SA, Hip and Valley Details Key Plan2/17/2021
PRODUCT MANUALSTANDING SEAM ROOF PANELRoof Framing Plan at ValleyHV01/AADownload the DWG file by clicking here.To Section IndexIssued 9/28/2016
PRODUCT MANUALSTANDING SEAM ROOF PANELValley Detail at EaveStanding Seam RoofHV01/SADownload the DWG file by clicking here.To Section IndexIssued 9/28/2016
PRODUCT MANUALSTANDING SEAM ROOF PANELHip Detail at EaveStanding Seam RoofHV02/SADownload the DWG file by clicking here.To Section IndexIssued 9/28/2016
PRODUCT MANUALSTANDING SEAM ROOF PANELHip and Valley Detail at RidgeStanding Seam RoofHV04/SADownload the DWG file by clicking here.To Section IndexIssued 9/28/2016
PRODUCT MANUALSTANDING SEAM ROOF PANELValley Detail at RidgeStanding Seam RoofHV05/SADownload the DWG file by clicking here.To Section IndexIssued 9/28/2016
PRODUCT MANUALSTANDING SEAM ROOF PANELValley Flashing DetailStanding Seam RoofHV06/SADownload the DWG file by clicking here.To Section IndexIssued 9/28/2016
PRODUCT MANUALSTANDING SEAM ROOF PANELPanel Detail at ValleyStanding Seam RoofHV07/SADownload the DWG file by clicking here.To Section IndexIssued 9/28/2016
PRODUCT MANUALSTANDING SEAM ROOF PANELOutside Metal Closure Installation at HipStanding Seam RoofHV08A/SADownload the DWG file by clicking here.To Section IndexIssued 9/28/2016
PRODUCT MANUALSTANDING SEAM ROOF PANELHip Flashing DetailStanding Seam RoofHV08/SANOTE:OPPOSITE SIDE OF HIPNOT SHOWN FOR CLARITY.ROOF TRIM FASTENER(S)#14X16" O.C.CL HIPHIP FLASHINGTAPE MASTIC3/4 TMOUTSIDE METAL CLOSURECAULK: SEE NOTE 3 HV90AA3"4"STANDING SEAMROOF PANELROOF TRIM FASTENER(S)#14X1(1) PER PANELROOF TRIM FASTENER(S)#14X13" O.C.RIDGE SUPPORT FLASHINGRJF1PANEL CLIPSTRUCTURAL FASTENER(S)H1020 (H1025 w/INSULATION OVER 6")PURLINVARIESHV08SAHIP FLASHING DETAILSTANDING SEAM ROOFDownload the DWG file by clicking here.To Section IndexRevised 4/6/2020
PRODUCT MANUALSTANDING SEAM ROOF PANELPanel Detail at HipStanding Seam RoofHV09/SADownload the DWG file by clicking here.To Section IndexIssued 9/28/2016
PRODUCT MANUALSTANDING SEAM ROOF PANELOutside Metal Closure Assembly DetailStanding Seam RoofHV10/SADownload the DWG file by clicking here.To Section IndexIssued 9/28/2016
PRODUCT MANUALSTANDING SEAM ROOF PANELSection Through Valley at FramingHV12/AADownload the DWG file by clicking here.To Section IndexIssued 9/28/2016
PRODUCT MANUALSTANDING SEAM ROOF PANELSection Through Hip at FramingHV13/AADownload the DWG file by clicking here.To Section IndexIssued 9/28/2016
PRODUCT MANUALSTANDING SEAM ROOF PANELSection Through Alternating Brace ChannelHV13A/AADownload the DWG file by clicking here.To Section IndexIssued 9/28/2016
PRODUCT MANUALSTANDING SEAM ROOF PANELRoof Framing Plan at HipHV14/AADownload the DWG file by clicking here.To Section IndexIssued 9/28/2016
PRODUCT MANUALSTANDING SEAM ROOF PANELSection Through Valley at Eave StrutHV17/AADownload the DWG file by clicking here.To Section IndexIssued 9/28/2016
PRODUCT MANUALSTANDING SEAM ROOF PANELConnection at Valley Eave StrutHV18/AADownload the DWG file by clicking here.To Section IndexIssued 9/28/2016
PRODUCT MANUALSTANDING SEAM ROOF PANELHip and Valley Detail General NotesHV90/AADownload the DWG file by clicking here.To Section IndexIssued 9/28/2016
PRODUCT MANUALSTANDING SEAM ROOF PANELHip and Valley Details Key PlanHVOA/SADownload the DWG file by clicking here.To Section IndexIssued 9/28/2016
Product Manual - Standing Seam Panels - Hip and Valley HV01/AA, Roof Framing Plan at Valley HV01/SA, Valley Detail at Eave HV02/SA, Hip Detail at Eave HV03/SA, Hip and Valley Detail at Ridge . HVOA/SA, Hip and Valley Details Key Plan 2/17/2021. P MRODUCT ANUAL Issued 9/28/2016 Roof Framing Plan at Valley HV01/AA To Section Index
