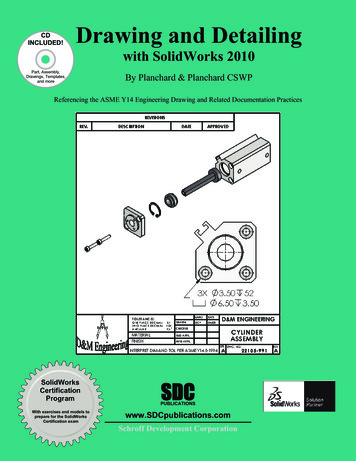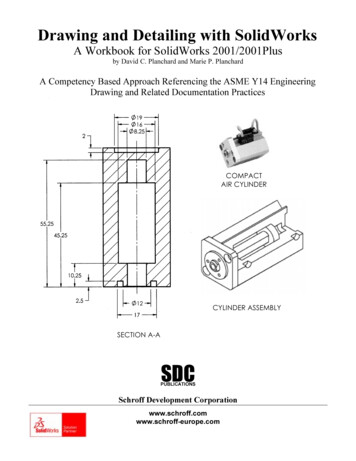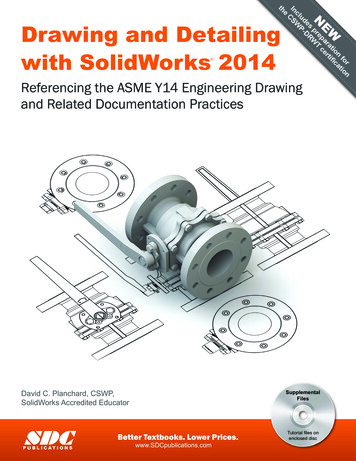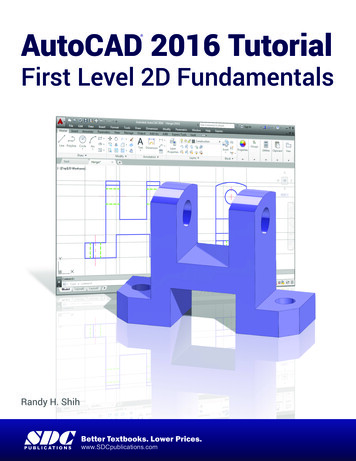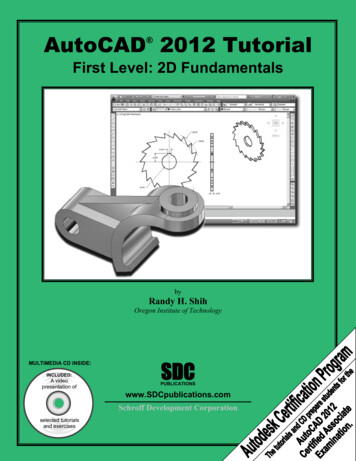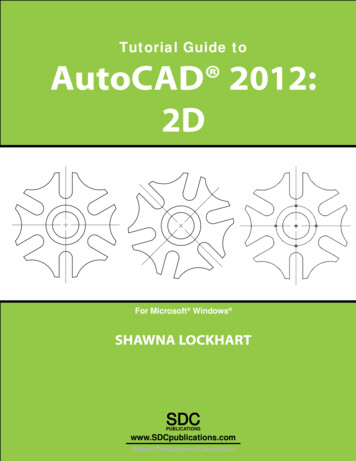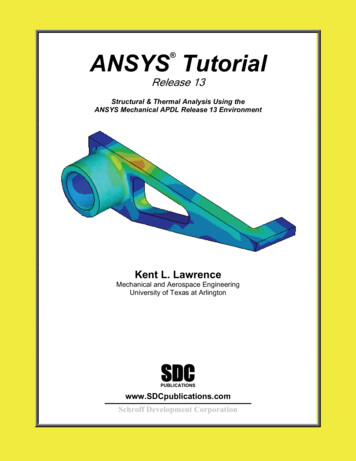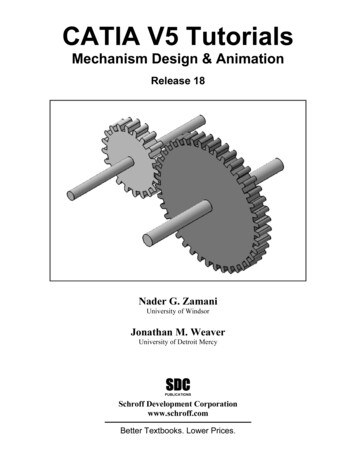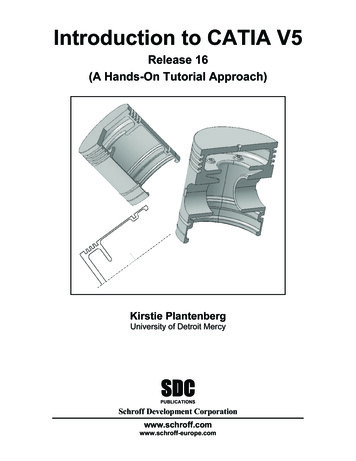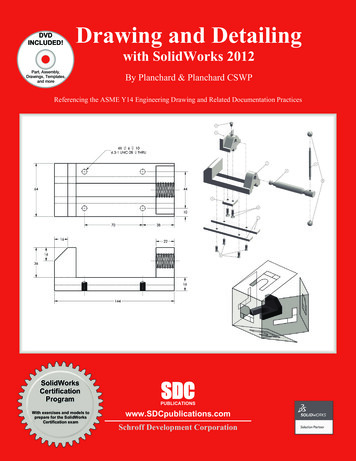
Transcription
DVDINCLUDED!Drawing and Detailingwith SolidWorks 2012Part, Assembly,Drawings, Templates,and moreBy Planchard & Planchard CSWPReferencing the ASME Y14 Engineering Drawing and Related Documentation ioonnPPrrooggrraammWith exercises and models toprepare for the SolidWorksCertification examSDCPUBLICATIONSwww.SDCpublications.comSchroff Development Corporation
Visit the following websites to learn more about this book:
Drawing and Detailing with SolidWorks 2012Drawing Templates and Sheet FormatsChapter 5Drawing Templates and Sheet FormatsBelow are the desired outcomes and usage competencies based on the completion ofChapter 5.Desired Outcomes:Usage Competencies: Ability to apply Document Propertiesto reflect the ASME Y14 EngineeringDrawing and Related DrawingPractices. Understand System Options andDocument Properties, which influencethe drawing and Drawing template.Two Drawing Templates:o C (ANSI) size Drawing templateo A (ANSI) size Drawing template One C size Sheet format. Import an AutoCAD file as a Sheetformat. Insert SolidWorks SystemProperties and Custom Properties. New file location for Drawingtemplates and Sheet format. Ability to create new SolidWorksDocument tabs.PAGE 5-1
Drawing Templates and Sheet FormatsDrawing and Detailing with SolidWorks 2012Notes:PAGE 5-2
Drawing and Detailing with SolidWorks 2012Drawing Templates and Sheet FormatsChapter 5 - Drawing Templates and Sheet FormatsChapter ObjectiveCreate two Drawing templates. Create a C (ANSI) Landscape size Drawing template andan A (ANSI) Landscape size Drawing template. Create a C (ANSI) size Landscape Sheetformat.On the completion of this chapter, you will be able to: Establish a SolidWorks drawing document session. Distinguish between System Options and Document Properties as they relate todrawings and templates. Create a new SolidWorks File Location for a Drawing template. Set Reference Document Properties in a Drawing template. Create an empty C (ANSI) Landscape size Drawing template. Propagate the settingsto the drawing sizes. Import an AutoCAD drawing as a SolidWorks C-size Sheet format. Combine an empty Drawing template and Sheet format to create a C-ANSI-MMDrawing template. Develop Linked Notes to SolidWorks Properties and Custom Properties in the Sheetformat. Insert a company logo with a relation in the Title block. Create an A-ANSI-MM Drawing template by combining information from the C-sizeDrawing template and A-size Sheet format.Templates are part, drawing, and assembly documents that include user-definedparameters and are the basis for new documents. You can maintain many differentdocument templates. For example, you can create: A Document template using millimeters and another document template using inches. A Document template using ANSI and another document template using ISOdimensioning standard. A Document template for a Detached drawing.A Detached drawing is design so youcan open and work in drawing fileswithout the model files being loaded intomemory or even being present.PAGE 5-3
Drawing Templates and Sheet FormatsDrawing and Detailing with SolidWorks 2012When opening a Detached drawing, SolidWorkschecks all sheets in the drawing to be sure that theyare synchronized with the model. If not, you arewarned. To save a standard drawing to a DetachedDrawing, click File, Save As, select the Save as type:Detached Drawing (*SLDDRW).Chapter OverviewYour responsibilities as the designer include developing drawings that adhere to theASME Y14 American National Standard for Engineering Drawing and RelatedDocumentation Practices. The foundation for a SolidWorks drawing is the Drawingtemplate. Drawing size, drawing standards, units and other properties are defined in theDrawing template.Sheet formats contain the following: Border, Title block, Revision block, Company name,logo, SolidWorks Properties and Custom Properties. You are under time constraints tocomplete the project. Conserve drawing time. Create a custom Drawing template andSheet format.Perform the following tasks in this Chapter: Modify Document Properties and create an empty C (ANSI) size Drawing template. Import an AutoCAD drawing and save the drawing as a C-size Sheet format. Add System Properties and Custom Properties to the Sheet format. Create an A-ANSI-MM Drawing template.Empty FORMAT-C-ACAD.DWGEmpty CDrawingtemplateSheet formatC-FORMAT.SLDDRTSheet mpty ADrawingtemplateC-FORMAT.SLDDRTSheet -FORMAT.SLDDRTPAGE 5-4
Drawing and Detailing with SolidWorks 2012Drawing Templates and Sheet Formats Combine the empty drawing template and import the Sheet format to create theC-ANSI-MM Drawing template. Generate an empty A (ANSI) size Drawing template. Modify an existing SolidWorks A-size Sheet format.Engineering Drawing and Related Documentation PracticesDrawing templates in this section are based on the American Society of MechanicalEngineers ASME Y14 American National Standard for Engineering Drawing and RelatedDocumentation Practices.These standards represent the drawing practices used by U.S. industry. The ASME Y14practices supersede the American National Standards Institute ANSI standards.The ASME Y14 Engineering Drawing and Related Documentation Practices arepublished by The American Society of Mechanical Engineers, New York, NY.References to the current ASME Y14 standards are used with permission.ASME Y14 Standard Name:American National Standard EngineeringDrawing and Related Documentation:Revision of the Standard:ASME Y14.100M-1998Engineering Drawing PracticesDOD-STD-100ASME Y14.1-1995Decimal Inch Drawing Sheet Size and FormatANSI Y14.1ASME Y14.1M-1995Metric Drawing Sheet Size and FormatANSI Y14.1MASME Y14.24MTypes and Applications of Engineering DrawingsANSI Y14.24MASME Y14.2M(Reaffirmed 1998)Line Conventions and LetteringANSI Y14.2MASME Y14.3M-1994Multi-view and Sectional View DrawingsANSI Y14.3ASME Y14.41-2003Digital Product Definition Data PracticesN/AASME Y14.5M –1994(Reaffirmed 1999)Dimensioning and TolerancingANSI Y14.5-1982 (R1988)This book presents a portion of the ASME Y14 American National Standard forEngineering Drawing and Related Documentation Practices. Information presented inChapters 5 - 9 represents sample illustrations of drawings, various drawing views, and ordimension types.The ASME Y14 Standards committee develops and maintains additional DrawingStandards. Members of these committees are from Industry, Department of Defense, andAcademia.Companies create their own drawing standards based on one or more of the following: ASME Y14 ISO or other International drawing standardsPAGE 5-5
Drawing Templates and Sheet Formats Older ANSI standards Military standardsDrawing and Detailing with SolidWorks 2012There is also the “We’ve always done it this way” drawing standard or “Go ask theDrafting supervisor” drawing standard.File ManagementFile management organizes parts, assemblies and drawings. Why do you need filemanagement? A large assembly drawing contains hundreds or even thousands ofreference components.Parts and assemblies are distributed between team members to save time. Design changesoccur frequently in the development process. How do you manage and control changes?Answer: Through file management. File management is a very important tool in thedevelopment process.Utilize file folders to organize projects, vendor parts and assemblies, templates andvarious libraries.Folders exist on the local hard drive, example C:\. Folders also exist on a network drive,example Z:\. The letters C:\ and Z:\ are used as examples for a local drive and a networkdrive respectively. The following example utilizes the folder, “Documents” to contain thefolders for your projectsActivity: File ManagementCreate a new folder in Windows to download files from the DVD and to create new ones for this book.1)Click Start from the Windows Taskbar.2)Click Documents in Windows.3)Click New Folder from the Main menu.Enter the new folder name.4)Enter DRAWING-W-SOLIDWORKS-2012.Select the Microsoft Windows commands either fromthe Main menu, toolbar icons or with the right mouse button.Windows 7 is used in this section.Return to the DRAWING-W-SOLIDWORKS-2012 folder.5)Click the DRAWING-W-SOLIDWORKS-2012 folder.Copy the files and folders from the enclosed DVD in the book to the newfolder location.6)Right-click Explore on the DVD in your drive. View the availablefiles and folders.7)Copy the files and folders to the DRAWING-W-SOLIDWORKS-2012folder. The DRAWING-W-SOLIDWORKS-2012 folder is the workingfolder for this book.PAGE 5-6
Drawing and Detailing with SolidWorks 2012Drawing Templates and Sheet FormatsStore chapter Drawing templates in the MY-TEMPLATESfile folder. Store Chapter Sheet formats in the MYSHEETFORMATS folder.Drawing templates and Sheet formats that are createdin this chapter are located in the CHAPTER 5TEMPLATES-SHEETFORMATS folder on the DVD.Check for proper path location on your system for createdSheet formats and Drawing templates.Default Drawing Template, Sheet Format andSheet SizeThe foundation of a SolidWorks drawing is the Drawingtemplate. Drawing sheet size, drawing standards, companyinformation, manufacturing and/or assembly requirements:units, layers, line styles and other properties are defined in theDrawing template.A Sheet format is incorporated into the Drawing template.The Sheet format contains a few of the following items: Sheetborder, Title block, Revision block information, Companyname and/or logo information, Custom Properties,SolidWorks Properties, and more.SolidWorks starts with a default Drawingtemplate, (*.drwdot).The default Drawing template is located in es folder on a non-networksystem. SolidWorks is the name of theinstallation folder.PAGE 5-7
Drawing Templates and Sheet FormatsDrawing and Detailing with SolidWorks 2012New SolidWorks DocumentThe Templates folder corresponds to the Templates tab displayed in the New SolidWorksDocument dialog box.The Large Icons option displays the full name and a large document icon.The List option displays the document icons in a list format.The List Details option displays the document name, size and last modified date.SolidWorks Design Checker verifiesdesign elements such as dimensioningstandards, fonts, materials and sketches toensure that SolidWorks documents meetpredefined designed criteria.PAGE 5-8
Drawing and Detailing with SolidWorks 2012Drawing Templates and Sheet FormatsSheet Format/SizeThe Sheet Format/Size dialog box defines the Sheet format and the paper size. The U.S.default Standard Sheet Format is A (ANSI) Landscape. The Display sheet format boxtoggles the Sheet format display on/off.The Standard Sheet formats are located in theC:\ProgramData\SolidWorks\SolidWorks 2012\lang\english\sheetformat in a nonnetwork system. Note: This is a hidden file.PAGE 5-9
Drawing Templates and Sheet FormatsDrawing and Detailing with SolidWorks 2012ASME Y14.1 Drawing Sheet Size and FormatThere are two ASME standards that define sheetsize and format. They are:1.ASME Y14.1-1995 Decimal Inch DrawingSheet Size and Format2.ASME Y14.1M-1995 Metric Drawing SheetsizeA-Landscape (Default)11in x 8.5inDrawing size refers to the physical paper size usedto create the drawing. The most common paper sizein the U.S. is the A-size: (8.5in. x 11in.).The most common paper sizeinternationally is the A4 size:(210mm x 297mm). The ASMEY14.1-1995 and ASMEY14.1M-1995 standards containboth a horizontal and verticalformat for A and A4 sizerespectively. The correspondingSolidWorks Sheet format isLandscape for horizontal andPortrait for vertical.SolidWorks predefines U.S.drawing sizes A through E.Drawing sizes: F, G, H, J, & K utilize the Customsheet size option. Enter values for width and height. SolidWorks predefines metricdrawing sizes A4 through A0. Metric roll paper sizes utilize the Custom sheet size option.The ASME Y14.1-1995 Decimal Inch Drawing and ASME Y14.1M-1995 Metric Sheetsize standards are as follows:Drawing Size:Size in inches:Drawing Size:Size in Millimeters:“Physical Paper”VerticalHorizontal“Physical Paper”MetricVerticalHorizontalA horizontal (landscape)8.511.0A08411189A vertical 0A3297420D22.034.0210297E34.044.0A4 horizontal(landscape)F28.040.0A4 vertical (portrait)297210G, H, J and K apply to rollsizes, User DefinedPAGE 5-10
Drawing and Detailing with SolidWorks 2012Drawing Templates and Sheet FormatsUse caution when sending electronic drawings between U.S. and Internationalcolleagues. Drawing paper sizes will vary. Example: An A-size (11in. x 8.5in.) drawing(280mm x 216mm) does not fit a A4 metric drawing (297mm x 210mm). Use a largerpaper size or scale the drawing using the printer setup options.Start a new session of SolidWorks. Create a new drawing with the default Drawingtemplate. Utilize C (ANSI) Landscape size paper with noSheet format displayed.The sheet border defines the C-size drawing: 22in. x17in, (558.80mm x 431.80mm). A new Graphics windowdisplays the C ANSI Landscape Drawing, named Draw1.Landscape indicates that the larger dimension is along thehorizontal. A-Portrait and A4-Portrait indicate that thelarger dimension is along the vertical.Activity: Default Drawing TemplateStart a SolidWorks session.8)Click Start, All Programs from the Windows Main menu.9)Click the SolidWorks 2012 folder.10)Click the SolidWorks 2012 application. The SolidWorksGraphics window is displayed.Pin the Menu bar toolbar and the Menu bar menuto view the additional options.Select the default Drawing template.11)Click New12)Double-click Drawing from the Templates tab.from the Menu bar toolbar.Create a C (ANSI) Landscape sheet.Select C (ANSI) Landscape from the Standard sheetsize drop-down menu.13)14)Uncheck the Display sheet format
ASME Y14.2M(Reaffirmed 1998) Line Conventions and Lettering ANSI Y14.2M ASME Y14.3M-1994 Multi-view and Sectional View Drawings ANSI Y14.3 ASME Y14.41-2003 Digital Product Definition Data Practices N/A ASME Y14.5M –1994 (Reaffirmed 1999) Dimensioning and Tolerancing ANSI Y14.5-1982 (R1988) This book presents a portion of the ASME Y14 American National Standard for Engineering Drawing
