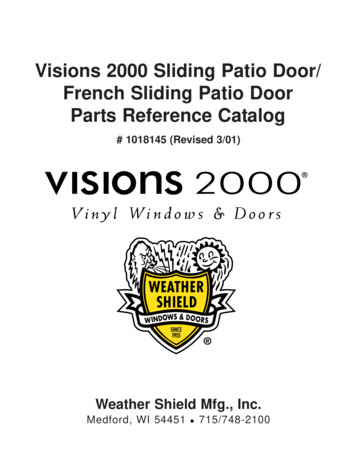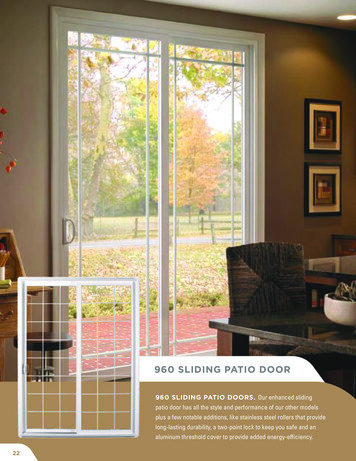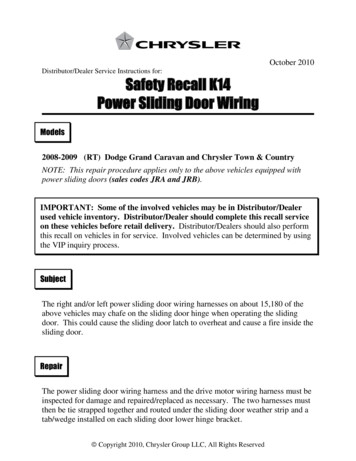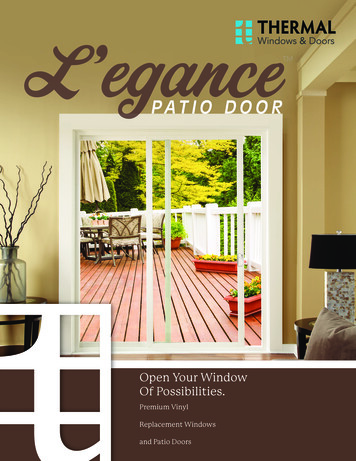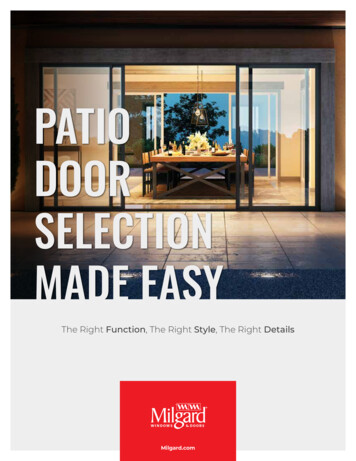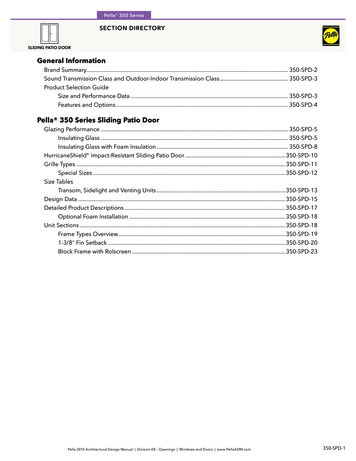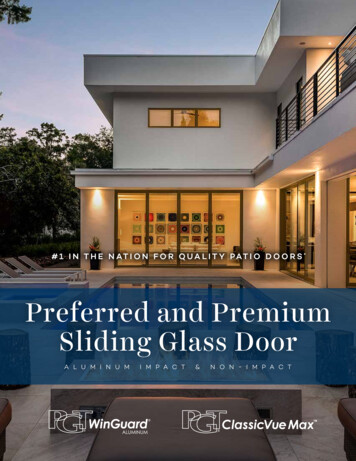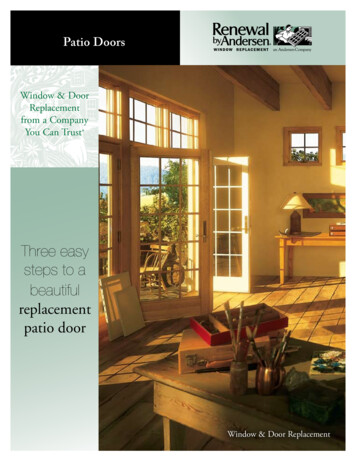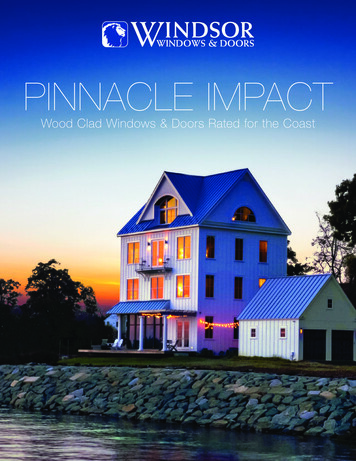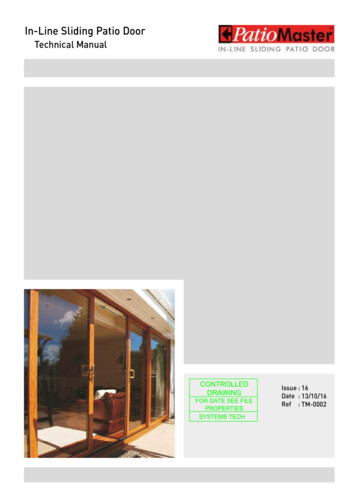
Transcription
In-Line Sliding Patio DoorTechnical ManualIssue : 16Date : 13/10/16Ref : TM-0002
In-Line Sliding Patio OBER 201616TM-00022Introduction03Deductions & Part BreakdownDeductions and Part Breakdown TableLetterplate RoutingLetterplate 13753904Assembly Section DrawingsPatio Style Assembly Section ReferenceAssembly SectionsVertical SectionsHorizontal SectionsFrame CouplingFrame Coupling 70mm4006071516RoutingBlank Handle RoutingLock RoutingHanded Lock RoutingFoiling Position2 Pane Foiling on White3 Pane Centre Foiling on White3 Pane End Foiling on White4 Pane Foiling on White41414141171819DrainageSash DrainageOuter Frame DrainageJamb Trim DrainageLow Threshold DrainageMidrail Drainage2020212122PAS24 SecurityIntroductionProduct Build Specification1364 L/R Security Handle PreparationInterlock Bolt FittingSecurity Keep Rail FittingSecurity Glazing Clips424344455053Technical SpecificationPatio Door Technical Specification54Frame Jointing & PreparationEnd Preparation 1200End Preparation 22480-1251/1252Jointing 1200Jointing 22480/7756/1251Jamb Trim Preparation1256 Pre Drilling for Roller Adjustment232425262728AssemblyPatio Meeting Profile FixingSash Meeting Profile End Cap FixingRoller FixingInterlock PositioningShootbolt FixingAnti-Lift BracketSurvey & InstallationGeneralSurvey NotesPreparation of Structural OpeningInstalling the FrameGlazingPerimeter SealingAssembling the tionGlass & Weatherseal MaintenanceOuter Frame & Sash MaintenanceHardware MaintenanceFurniture & Fittings Maintenance6464646565ThresholdLow Threshold AssemblyThermally Broken Low Threshold Assembly3637Product ChartPatio Door Chart66VentingFrame Gas VentingFrame Venting3838Issue RecordTechnical Manual Issue Record67Dimensions in MMAll dimensions are nominal.DO NOT SCALEAll information in this publication is provided for guidance only and is given in good faith. As it is company policy to conti ually improve products, methodsand materials, change of specification may be from time to time without prior notice. This statment does not affect your statutory rights SBP LTD.
In-Line Sliding Patio CTIONOCTOBER 201616TM-00023The In-line Sliding Patio Door uses a dedicated 86mm deep frameprofile which reduces to 70mm deep at the rear which makes it compatible with the full range of 70mm ancillary profiles, add-ons, cillsetc. from Profile 22.The system also offers a choice of 60mm deep sash profiles (chamfered and feature), provided with co-extruded glazing gasket. 28mmglazing is offered as standard using 2365 (bevelled) & 2395 (feature)glazing beads. 24mm glazing is also available using 2335 (bevelled)& 2355 (ovolo) glazing beads. Unfortunately triple glazing above28mm cannot be accommodated.2, 3 & 4 pane door options are available, where the minimum/maximum sash width/height is 785/1960mm and 1500/2274mm respectively.White and a number of popular foiled finishes are available fromstock. Additional non-stock foiled finishes are also available via ourfoilexpress service. For a full list of foil finishes and their availabilityplease refer to the Patiomaster Palette brochure.Dimensions in MMAll dimensions are nominal.DO NOT SCALEA bi-parting 6 point hook lock is standard with a shootbolt option tothe head. Handle finishes are white, brass equivalent, black, chrome,gold anodised and silver anodised. To reduce the likelihood of freemovement on the two sliding sashes on a 4-pane patio, it is recommended that a shootbolt be fitted.The following low threshold options are available :·Silver anodised - Designed primarily for internal use only.·Thermally broken (black or white painted) - This incorporates ablack PVC-U threshold and is suitable for sheltered external applications.Enhanced security performance is available for 2-pane doors only.For full details please refer to the PAS24 details contained in thismanual.All information in this publication is provided for guidance only and is given in good faith. As it is company policy to conti ually improve products, methodsand materials, change of specification may be from time to time without prior notice. This statment does not affect your statutory rights SBP LTD.
In-Line Sliding Patio DoorParts Breakdown/Deduction ChartSECTIONDATEISSREFERENCEPAGEDEDUCTIONS & PARTS BREAKDOWNOCTOBER 201616TM-00024OOX2 PANEOXOXOOXXO3 PANE END SLIDER3 PANE CTR. QTYDEDUCTIONQTYOUTER FRAME WIDTHOW2OW2OW2OW2OUTER FRAME HEIGHT-MECH. JOINTED TO CILL ONLY (LOW THRESHOLD)OH-112OH-112OH-112OH-112OUTER FRAME HEIGHT-MECH. JOINTOH-522OH-522OH-522OH-522OUTER FRAME HEIGHT -WELDEDOH2OH2OH2OH2SASH WIDTH(OW/2)-24(OW/3) 236(OW/3)-56(OW/4) 1481251/1252*SASH HEIGHT (STD THRESHOLD)OH-844OH-846OH-846OH-848SASH HEIGHT (LOW THRESHOLD)OH-584OH-584OH-584OH-5841262(see note 5.)O/FRAME REINFORCEMENT WIDTH & HEIGHT -WELDEDOW-802OW-802OW-802OW-802O/FRAME REINFORCEMENT HEIGHT -MECH. JOINTOH-2002OH-2002OH-2002OH-2002PART NO.12001257(see note 4.)1289120412534 PANESASH REINFORCEMENT WIDTHSW-1362SW-1362SW-1362SW-1364SASH REINFORCEMENT HEIGHTSH-1362SH-1364SH-1363SH-1364COVER PROFILESH1SH2SH1SH2COVER PROFILE (TO THRESHOLD ONLY)SH-211SH-212SH-211SH-212DISTANCE PROFILE 300mm LTH-8-12-12-16JAMB & HEAD 1161JAMB & HEAD TRIM-LOCK JAMB (USING 1263)OH-571OH-571----JAMB & HEAD TRIM- FIXED JAMB (USING 1263)OH-571OH-571OH-571OH-571JAMB & HEAD TRIM-LOCK JAMB (USING L1335)OH-391OH-391----JAMB & HEAD TRIM- FIXED JAMB (USING L1335)OH-391OH-391OH-391OH-391CLOSURE PROFILE -HEADOW-23212xOW/3) -2461(2xOW/3) -1981OW-3591CLOSURE PROFILE -LOCK 55DRAINAGE ASH MEETING PROFILEN/A-N/A1SH-321SH-3211274DOOR INTERLOCKSH2SH4SH2SH41261TRACKOW-2321(2xOW/3) -2481(2xOW/3) -1981OW-35911263THRESHOLD- ALU’ 351BRUSH SEALCUT TO LTH-CUT TO LTH-CUT TO LTH-CUT TO LTH-1273INTERLOCK BRUSH SEAL (12mm)SH2SH4SH2SH422480MIDRAIL -MECH. JOINTEDSW-1162SW-1163SW-1163SW-11642365 & 2395BEADCUT TO LTH8CUT TO LTH12CUT TO LTH12CUT TO LTH161254S1224LOW THRESHOLD (ALU)OW1OW1OW1OW1(L) 1334T/BROKEN LOW THRESHOLDOW1OW1OW1OW1L 1335T/BROKEN LOW THRESHOLD UAL GLASS WIDTH DEDUCTIONOW-270/2-OW-330/3-OW-414/3-OW-476/4--SASH WIDTH GLASS DEDUCTIONSW-133-SW-133-SW-133-SW-133--SASH HEIGHT GLASS DEDUCTIONSH-133-SH-133-SH-133-SH-133--MIDRAIL GLASS DEDUCTION STD. MIDRAIL GLASS DEDUCTION LOW BOVE MIDRAIL GLASS WIDTH -(OHSMH)-152.5--Notes:Handles:Width deductions are based on equal glass sizes.Left Hand - view from inside, door sliding to the left.Max. Sash height must not exceed 2.5 x sash width.Right Hand - view from inside, door sliding to the right.On a 4 pane slider the master door is the left hand sash whenviewed from inside.SMH - Standard Midrail HeightDimensions in MMAll dimensions are nominal.DO NOT SCALE*For simplicity 1252 feature sash will not be referred to within thismanual as all technical details are the same as 1251. Where detailsdiffer this will be clearly identified.All information in this publication is provided for guidance only and is given in good faith. As it is company policy to conti ually improve products, methodsand materials, change of specification may be from time to time without prior notice. This statment does not affect your statutory rights SBP LTD.
In-Line Sliding Patio DoorParts BreakdownSECTIONDATEISSREFERENCEPAGEDEDUCTIONS & PARTS BREAKDOWNOCTOBER 201616TM-00025OXOOXOXOOXX2 PANE3 PANE END SLIDER3 PANE CTR. SLIDER4 PANEQUANTITYPART NODESCRIPTIONQUANTITYQUANTITYQUANTITY1270END CAP FOR 1256N/AN/A221272DUST PLUG22241268JOINTING CLEAT-1200444413956 HOOK LOCK11111396LOCK PLATE1111(C)(D)(H)(L)(S) 1360L/RKEY-KEY1111(C)(D)(H)(L)(S) 1361BLANK-BLANKN/AN/AN/A1(C)(D)(H)(L)(S) 1362KEY-BLANK1111(C)(D)(H)(L)(S) 1363BLANK PLATEN/AN/AN/A1(S)D1377CYLINDER11111350ANTI-LIFT BRACKET1112P1390/1391SHOOTBOLT PACKS11111286ROLLERS -LOW PROFILE22241373BUMP STOP 1 PAIR1112O1258ROUTED STEEL FOR SASH LOCK JAMB11121260OUTER KEEP REIF. LENGTH 1760mm11N/AN/A1266ALUMINIUM REINFORCEMENT SASH MEETING PROFILEN/AN/A11775622480 MIDRAIL MECH. JOINT -50mm LG2 PER MIDRAIL2 PER MIDRAIL2 PER MIDRAIL2 PER MIDRAIL1375LETTER PLATE11111287SASH TO FRAME SCREW 82mm /SASH816816F7851030ANTI-LIFT BRACKET3336F7757050CLEAT/OUTER FRAME (HEAD & CILL)8888F7660016CLEAT/OUTER FRAME (JAMBS)8888F7895065SASH MEETING PROFILE TO SASH FRAME FIXINGN/AN/A88F7660045KEEP TO SASH MEETING PROFILE SHOOTBOLT/KEEP2222Notes:1. OH Outer Frame HeightOW Outer Frame WidthSH Sash HeightSW Sash Width2. All Deductions exclude weld allowance.3. Vertical deductions exclude optional cill.4. Fully reinforce sliding sashes and only interlock jambs on fixedsashes.Use 1258 to lock jamb. A standard height sash reinforcement of1828mm can be used with sashes which fall within the height of1960mm-2274mm.5. Do not reinforce white, cream foil & white foil outer frames.6. All other foiled outer frames and fixed/sliding sashes must be fullyreinforced.Dimensions in MMAll dimensions are nominal.DO NOT SCALEAll information in this publication is provided for guidance only and is given in good faith. As it is company policy to conti ually improve products, methodsand materials, change of specification may be from time to time without prior notice. This statment does not affect your statutory rights SBP LTD.
In-Line Sliding Patio DoorPatio Style Assembly Section ReferenceSECTIONDATEISSREFERENCEPAGEASSEMBLY SECTION DRAWINGSOCTOBER 201616TM-00026ABO2 PANE END SLIDERXEADGHLAOXDFKADimensions in MMAll dimensions are nominal.DO NOT SCALEBOMJEGHBOXDFOPFCR SXCOPTIONAL LOW/THERMALLY BROKENTHRESHOLDBO4 PANE SLIDERHGF3 PANE END SLIDEROPTIONAL MIDRAILDC3 PANE CENTRE SLIDERQXONGHAll information in this publication is provided for guidance only and is given in good faith. As it is company policy to conti ually improve products, methodsand materials, change of specification may be from time to time without prior notice. This statment does not affect your statutory rights SBP LTD.
In-Line Sliding Patio DoorAssembly Sections A, B and CSECTIONDATEISSREFERENCEPAGEASSEMBLY SECTION DRAWINGSOCTOBER 201616TM-00027Assembly Section A421200 OUTER FRAMEAPPLICABLE TOOXOOX3 PANE END SLIDER1251 SASHOXO3 PANE CTR. SLIDERSEE NOTE WEDGE LEAFO1254 CLOSURE PROFILEX2 PANE END SLIDEROX4 PANE SLIDER2395 BEADAssembly Section B42APPLICABLE TOOXOOX3 PANE END SLIDEROXO3 PANE CTR. SLIDER2 PANE END SLIDER1253 HEAD/JAMB PROFILEO1257 SASH REINFORCEMENTXXO4 PANE SLIDER2395 BEADAssembly Section C160APPLICABLE TO1351 BRUSH SEALOXOO2 PANE END SLIDER1373 BUMP STOP2395 BEADO42.0XXX1251 SASHNote:When positioning the fixed leaf , wedge the leaf towardsthe outside of the door before fixing to optimise the clearance between the and sliding leaf.Dimensions in MMAll dimensions are nominal.DO NOT SCALEAll information in this publication is provided for guidance only and is given in good faith. As it is company policy to conti ually improve products, methodsand materials, change of specification may be from time to time without prior notice. This statment does not affect your statutory rights SBP LTD.3 PANE END SLIDERO4 PANE SLIDER
In-Line Sliding Patio DoorAssembly Sections D and ESECTIONDATEISSREFERENCEPAGEASSEMBLY SECTION DRAWINGSOCTOBER 201616TM-00028Assembly Section D1274 INTERLOCK1251 SASH2395 BEAD1289 COVER TRIM1257 SASH REINFORCEMENTAPPLICABLE TOOSECURE TO INTERLOCKWITH SILICONE1289 COVER TRIMX2 PANE END SLIDEROOX3 PANE END SLIDEROXO3 PANE CTR. SLIDEROXXO4 PANE SLIDERAssembly Section E1360 HANDLE1258 ROUTED STEEL FORSASH JAMB LOCK2395 BEAD1395 HOOK LOCK1396 HOOK LOCK KEEP42.01260 OUTER KEEP REINF.1351 BRUSH SEALAPPLICABLE TOOO1253 HEAD/JAMB PROFILEDimensions in MMAll dimensions are nominal.DO NOT SCALEXX1200 OUTERFRAMEAll information in this publication is provided for guidance only and is given in good faith. As it is company policy to conti ually improve products, methodsand materials, change of specification may be from time to time without prior notice. This statment does not affect your statutory rights SBP LTD.2 PANE END SLIDERO3 PANE END SLIDER
In-Line Sliding Patio DoorAssembly Sections F and GSECTIONDATEISSREFERENCEPAGEASSEMBLY SECTION DRAWINGSOCTOBER 201616TM-00029Assembly Section F2395 BEADAPPLICABLE TOO1255 DRAINAGETRIM1251 SASH1261 TRACK2 PANE END SLIDEROOX3 PANE END SLIDEROXO3 PANE CTR. SLIDERO1204 DISTANCE PIECEXXXO4 PANE SLIDER1200 OUTER FRAMECX01Assembly Section GAPPLICABLE TOOX2 PANE END SLIDEROOX3 PANE END SLIDEROXO3 PANE CTR. SLIDER1286 ROLLEROXXO1204 DISTANCEPIECE42.01272 DUST PLUGDimensions in MMAll dimensions are nominal.DO NOT SCALEAll information in this publication is provided for guidance only and is given in good faith. As it is company policy to conti ually improve products, methodsand materials, change of specification may be from time to time without prior notice. This statment does not affect your statutory rights SBP LTD.4 PANE SLIDER
In-Line Sliding Patio DoorAssembly Sections H and JSECTIONDATEISSREFERENCEPAGEASSEMBLY SECTION DRAWINGSOCTOBER 201616TM-000210Assembly Section HAPPLICABLE TO1257 SASH REINFORCEMENT1286 ROLLER1263 THRESHOLDOXOOX3 PANE END SLIDEROXO3 PANE CTR. SLIDEROX2 PANE END SLIDERXO4 PANE SLIDERCX01 REINFORCEMENTAssembly Section JSEE NOTEWEDGE LEAF42.0SEE JAMB TRIM1253 DETAILS FORSECTION EAPPLICABLE TOOO26.053.3Dimensions in MMAll dimensions are nominal.DO NOT SCALECILL TRIM 1253 SHOWN(HEAD TRIM 1253 IS AMIRROR COPY)All information in this publication is provided for guidance only and is given in good faith. As it is company policy to conti ually improve products, methodsand materials, change of specification may be from time to time without prior notice. This statment does not affect your statutory rights SBP LTD.X3 PANE END SLIDER
In-Line Sliding Patio DoorAssembly Sections K and LSECTIONDATEISSREFERENCEPAGEASSEMBLY SECTION DRAWINGSOCTOBER 201616TM-000211Assembly Section K2395 BEAD1255 DRAINAGE TRIM1251 SASH1261 TRACKAPPLICABLE TOOOX3 PANE END SLIDERX3 PANE END SLIDER1204 DISTANCE PIECE1200 OUTER FRAMECX01Assembly Section L1200 OUTER FRAME1254 CLOSURE PROFILEAPPLICABLE TO1251 SASHOOSEE NOTEWEDGE LEAF2395 BEADNote:When positioning the fixed leaf, wedge the leaf towards theoutside of the door before fixing to optimise the clearancebetween the fixed and sliding leaf.Dimensions in MMAll dimensions are nominal.DO NOT SCALEAll information in this publication is provided for guidance only and is given in good faith. As it is company policy to conti ually improve products, methodsand materials, change of specification may be from time to time without prior notice. This statment does not affect your statutory rights SBP LTD.
In-Line Sliding Patio DoorAssembly Sections M and NSECTIONDATEISSREFERENCEPAGEASSEMBLY SECTION DRAWINGSOCTOBER 201616TM-000212Assembly Section MAPPLICABLE TOOOX3 PANE END SLIDERCOVER PROFILE 1289Assembly Section N5.0APPLICABLE sions in MMAll dimensions are nominal.DO NOT SCALEAll information in this publication is provided for guidance only and is given in good faith. As it is company policy to conti ually improve products, methodsand materials, change of specification may be from time to time without prior notice. This statment does not affect your statutory rights SBP LTD.4 PANE SLIDER
In-Line Sliding Patio DoorAssembly Sections P and QSECTIONDATEISSREFERENCEPAGEASSEMBLY SECTION DRAWINGSOCTOBER 201616TM-000213Assembly Section P13.21266 REINFORCEMENT SASH MEETING PROFILE5.01256 SASH MEETING PROFILEAPPLICABLE TOOOX3 PANE CTR. SLIDERAssembly Section QAPPLICABLE TO115.0O2 PANE END SLIDEROOX3 PANE END SLIDEROXO3 PANE CTR. SLIDERODimensions in MMAll dimensions are nominal.DO NOT SCALEXXXOAll information in this publication is provided for guidance only and is given in good faith. As it is company policy to conti ually improve products, methodsand materials, change of specification may be from time to time without prior notice. This statment does not affect your statutory rights SBP LTD.4 PANE SLIDER
In-Line Sliding Patio DoorAssembly Sections R and SSECTIONDATEISSREFERENCEPAGEASSEMBLY SECTION DRAWINGSOCTOBER 201616TM-000214Assembly Section RAPPLICABLE TOOX2 PANE END SLIDEROOX3 PANE END SLIDEROXO3 PANE CTR. SLIDERXXO4 PANE SLIDER1628.0OS1224 - Low ThresholdAssembly Section SAPPLICABLE TOOX2 PANE END SLIDEROOX3 PANE END SLIDEROXO3 PANE CTR. SLIDERXXO1628.0O1334 - Low ThresholdThermally Broken OptionDimensions in MMAll dimensions are nominal.DO NOT SCALEAll information in this publication is provided for guidance only and is given in good faith. As it is company policy to conti ually improve products, methodsand materials, change of specification may be from time to time without prior notice. This statment does not affect your statutory rights SBP LTD.4 PANE SLIDER
In-Line Sliding Patio DoorVertical SectionsSECTIONDATEISSREFERENCEPAGEASSEMBLY SECTION DRAWINGSOCTOBER 201616TM-000215122.042.0Vertical Sections115.0Midrail SectionsDetail Showing C150 - 150mm CillDimensions in MMAll dimensions are nominal.DO NOT SCALES1224 - Low Threshold28.016.028.016.030.042.0122.0Low Aluminium Threshold1334 - Low ThresholdThermally BrokenOptionAll information in this publication is provided for guidance only and is given in good faith. As it is company policy to conti ually improve products, methodsand materials, change of specification may be from time to time without prior notice. This statment does not affect your statutory rights SBP LTD.
In-Line Sliding Patio DoorHorizontal SectionsSECTIONDATEISSREFERENCEPAGEASSEMBLY SECTION DRAWINGSOCTOBER 201616TM-000216Horizontal Sections122884242122122864216542122HEADS TRIM 1253 OVERTHRESHOLD IS A MIRRORCOPY OF 1263 AT THE s in MMAll dimensions are nominal.DO NOT SCALE42All information in this publication is provided for guidance only and is given in good faith. As it is company policy to conti ually improve products, methodsand materials, change of specification may be from time to time without prior notice. This statment does not affect your statutory rights SBP LTD.
In-Line Sliding Patio DoorBlank Handle RoutingSECTIONDATEISSREFERENCEPAGEROUTINGOCTOBER 201616TM-000217Blank Handle Routing95.0153.0 0.3C153.0 0.3C95.0Ø11.5TYP.440.0Note:1. Tolerance 1mm unless otherwisestated.2. Holes to take handle fixing boss hasbeen sized to minimize movement ofthe handle in operation. Powder coatedhandles will fit tighter than other handles due to a build up of paint on thelocating boss.Dimensions in MMAll dimensions are nominal.DO NOT SCALEAll information in this publication is provided for guidance only and is given in good faith. As it is company policy to conti ually improve products, methodsand materials, change of specification may be from time to time without prior notice. This statment does not affect your statutory rights SBP LTD.
In-Line Sliding Patio DoorLock RoutingSECTIONDATEISSREFERENCEPAGEROUTINGOCTOBER 201616TM-000218Ø11.5TYP.2C25.0C190.0 0.3SASHHEIGHTC58.795.0 180.025.0 58.720.012.740.0Note:1. Tolerance 1mm unless otherwise stated.2. Holes to take handle fixing boss has been sized to minimizemovement of the handle in operation. Powder coated handleswill fit tighter than other handles due to a build up of paint onthe locating boss.Dimensions in MMAll dimensions are nominal.DO NOT SCALEAll information in this publication is provided for guidance only and is given in good faith. As it is company policy to conti ually improve products, methodsand materials, change of specification may be from time to time without prior notice. This statment does not affect your statutory rights SBP LTD.
In-Line Sliding Patio DoorHanded Lock RoutingSECTIONDATEISSREFERENCEPAGEROUTINGOCTOBER 201616TM-000219Handed Lock RoutingRight Hand PrepLeft Hand PrepØ11.5TYP.3Ø11.5TYP.340.0Note:1. Tolerance 1mm unless otherwise stated.2. Holes to take handle fixing boss has been sized to minimizemovement of the handle in operation. Powder coated handleswill fit tighter than other handles due to a build up of paint onthe locating boss.Dimensions in MMAll dimensions are nominal.DO NOT SCALEAll information in this publication is provided for guidance only and is given in good faith. As it is company policy to conti ually improve products, methodsand materials, change of specification may be from time to time without prior notice. This statment does not affect your statutory rights SBP LTD.153.5 0.395.040.021.5153.5 0.320.095.1 38.0CCC12.7SASHHEIGHT44.0SASHHEIGHTC44.0180.0 21.538.020.0
In-Line Sliding Patio DoorSash/Outer Frame DrainageSECTIONDATEISSREFERENCEPAGEDRAINAGEOCTOBER 201616TM-000220Sash DrainageFor a sash width of 785-1100mm 2 internaldrain slots are required., External slots are offset a minimum of 50mm from the internal slot.Detail AFor a sash width of 1101-1500mm as aboveplus one on the centre internal drain slot. External drain slot offset as above.Position the internal drain as close to the internal sash corners as possible - But do not obstruct with glazing bridge.1251Detail AOuter Frame DrainageEach sash outer frame segment is to bedrained separately.Detail A Slot 25 x 5mmFor a sash width of 785-1100mm, 2 internaldrain slots are required. External slots are offset a minimum of 50mm from the internal slot.For a sash width of 1101-1500mm as aboveplus one on the centre internal drain slot. External slot offset as above.86.0Internal drain slots are to be positioned as wideapart as possible - But do not obstruct with dustplug adjacent to interlock.Detail ADimensions in MMAll dimensions are nominal.DO NOT SCALEDetail A1200All information in this publication is provided for guidance only and is given in good faith. As it is company policy to conti ually improve products, methodsand materials, change of specification may be from time to time without prior notice. This statment does not affect your statutory rights SBP LTD.
In-Line Sliding Patio DoorLow Threshold DrainageSECTIONDATEISSREFERENCEPAGEDRAINAGEOCTOBER 201616TM-000221Low Threshold (L) 1334(L) 1334 see diagram and for all other detail asabove for outframe drainage. Additionally removefeature (see detail B in diagram) at positions offset a minimum of 50mm from external drain slots.Threshold trim (l1335) also to be notched (detail C)at points coincident with detail B.Detail ADetail B(L)1334Detail C5.0Dimensions in MMAll dimensions are nominal.DO NOT SCALE25.0All information in this publication is provided for guidance only and is given in good faith. As it is company policy to conti ually improve products, methodsand materials, change of specification may be from time to time without prior notice. This statment does not affect your statutory rights SBP LTD.
In-Line Sliding Patio DoorMidrail DrainageSECTIONDATEISSREFERENCEPAGEDRAINAGEOCTOBER 201616TM-000222Midrail DrainageNote.1. For use on midrails with letterplates only.2. 2 internal/external drain slots, minimum 50 offset positioned close to end of midrail but not obstructed by glazing packers etc.3. 1 External drain slot, on centre with letter plate routing as B.4. For midrails with no letter plate omit on centre external drain slot.22480CLALetterplateAABBBBRelive inner web at the end of the midrail ensuring silicone sealant applied anassembly does not block drainage pathA Slot 25x5B Slot 25x5Dimensions in MMAll dimensions are nominal.DO NOT SCALEAll information in this publication is provided for guidance only and is given in good faith. As it is company policy to conti ually improve products, methodsand materials, change of specification may be from time to time without prior notice. This statment does not affect your statutory rights SBP LTD.
In-Line Sliding Patio DoorEnd Preparation 1200SECTIONDATEISSREFERENCEPAGEFRAME JOINTING & PREPARATIONOCTOBER 201616TM-000223End Preparation 12001.0x45 8 Positions5.15.123.44.523.47.07.04.51.0x45 16.2Dimensions in MMAll dimensions are nominal.DO NOT SCALE16.2All information in this publication is provided for guidance only and is given in good faith. As it is company policy to conti ually improve products, methodsand materials, change of specification may be from time to time without prior notice. This statment does not affect your statutory rights SBP LTD.
In-Line Sliding Patio DoorEnd Preparation 22480 - 1251/1252SECTIONDATEISSREFERENCEPAGEASSEMBLY SECTION DRAWINGSOCTOBER 201616TM-000224End Preparation 22480 - 1251/125260.060.03.017.014.011.017.06.04.035 2.45.521.921.91.0x45 45 1.0R11.01.0x45 45 2.02.0125122480Dimensions in MMAll dimensions are nominal.DO NOT SCALE2.44.45.54.04.44535 6.0 2.06.0 11.04514.03.02.0125222480All information in this publication is provided for guidance only and is given in good faith. As it is company policy to conti ually improve products, methodsand materials, change of specification may be from time to time without prior notice. This statment does not affect your statutory rights SBP LTD.
In-Line Sliding Patio DoorJointing 1200SECTIONDATEISSREFERENCEPAGEFRAME JOINTING & PREPARATIONOCTOBER 201616TM-000225Jointing 12002 off F7660016Cleat 12682 off F775705042.520.015.02 Holes Ø5.0Thro’ C’boreØ8.0x7 DeepDimensions in MMAll dimensions are nominal.DO NOT SCALEOuter FrameAll information in this publication is provided for guidance only and is given in good faith. As it is company policy to conti ually improve products, methodsand materials, change of specification may be from time to time without prior notice. This statment does not affect your statutory rights SBP LTD.
In-Line Sliding Patio DoorJointing 22480/7756/1251SECTIONDATEISSREFERENCEPAGEFRAME JOINTING & PREPARATIONOCTOBER Open up holes to Ø9.0Midrail height in the sliding sash coincident withF7756038handle height should beavoided as the joint fixingEnd cutscrews will foul the lockprofile tocentre case.TS0666 (sealjoint with silicone sealant)1251Drill Ø4.5 holeswith jig J9816125710.0TYP B A 3.0 max to end ofcleat. cut 50mmling at each endREMOVE SASH SEAL LOCALLY TO CLEAR CLEAT10.0TYP23.0 A 1.534.5 CL 66.0224807756 B F7660019Dimensions in MMAll dimensions are nominal.DO NOT SCALEAll information in this publication is provided for guidance only and is given in good faith. As it is company policy to conti ually improve products, methodsand materials, change of specification may be from time to time without prior notice. This statment does not affect your statutory rights SBP LTD.
In-Line Sliding Patio DoorJamb Trim PreparationSECTIONDATEISSREFERENCEPAGEFRAME JOINTING & PREPARATIONOCTOBER 201616TM-00022724.0Jamb Trim Preparation19.0L OH-57JAMB TRIM 125316.5JAMB TRIM (1253) LTH OH-52Dimensions in MMAll dimensions are nominal.DO NOT SCALEAll information in this publication is provided for guidance only and is given in good faith. As it is company policy to conti ually improve products, methodsand materials, change of specification may be from time to time without prior notice. This statment does not affect your statutory rights SBP LTD.
In-Line Sliding Patio Door1256 Pre Drilling For Roller ER 201616TM-0002281256 Pre Drilling for Roller AdjustmentTo allow slave sash roller adjustmentwithout the need to remove the meeting style it is recommended that the1256 be pre-drilled as shown below.Ø10.06.8G316.01502 SH50.0Dimensions in MMAll dimensions are nominal.DO NOT SCALEAll information in this publication is provided for guidance only and is given in good faith. As it is company policy to conti ually improve products, methodsand materials, change of specification may be from time to time without prior notice. This statment does not affect your statutory rights SBP LTD.
In-Line Sliding Patio DoorSash Meeting Profile FixingSECTIONDATEISSREFERENCEPAGEASSEMBLYOCTOBER 201616TM-000229Patio Sash Meeting Profile FixingSTEP 1Pilot drill through sash 1251 and steel 1257using Ø4.0mm drill.Then fix with screw F7895065 as shown.Fit and fix aluminium reinforcement 1266 withscrewSTEP 2Fix keep 1396 using screw F7660045.F7620019, drilling through 1256 so that headof screw clamps 1266. (Ensure that keep railcovers t Drill Ø4.0Dimensions in MMAll dimensions are nominal.DO NOT SCALEF76600451257-XX
In-Line Sliding Patio DoorSash Meeting Profile End Cap FixingSECTIONDATEISSREFERENCEPAGEASSEMBLYOCTOBER 201616TM-000230Sash Meeting Profile End Cap FixingFix end caps 1270 to topand bottom of sash meetingprofile using PVC-U adhesivepart No.18801251Dimensions in MMAll dimensions are nominal.DO NOT SCALEAll information in this publication is provided for guidance only and is given in good faith. As it is company policy to conti ually improve products, methodsand materials, change of specification may be from time to time without prior notice. This statment does not affect your statutory rights SBP LTD.
In-Line Sliding Patio DoorRoller FixingSECTIONDATEISSREFERENCEPAGEASSEMBLYOCTOBER 201616TM-000231Roller Fixing2 rollers part no. 1286 positioned as shown below from eachend of the sliding sash and fixed with screws part no. F7851016.Adjusting screw facing outwards50.0 10F7851016Dimensions in MMAll dimensions are nominal.DO NOT SCALEAll information in this publication is provided for guidance only and is given in good faith. As it is company policy to conti
In-Line Sliding Patio Door Introduction SECTION DATE ISS REFERENCE PAGE INTRODUCTION OCTOBER 2016 16 TM-0002 3 The In-line Sliding Patio Door uses a dedicated 86mm deep frame profile which reduces to 70mm deep at the rear which makes it com-patible with the full range of 70mm ancillary profiles, add-ons, cills etc. from Profile 22.
