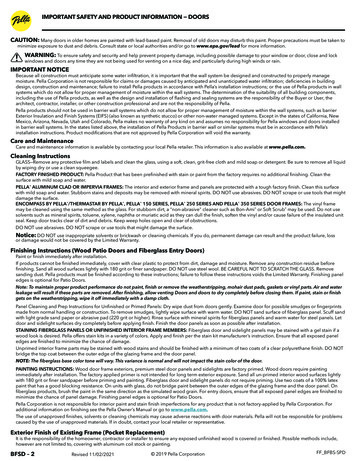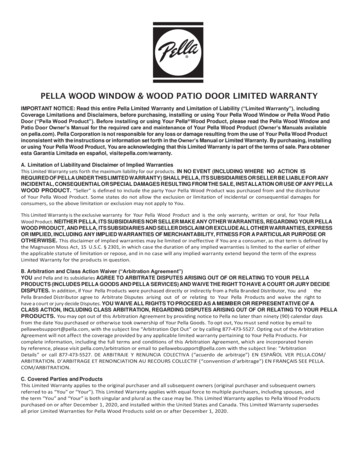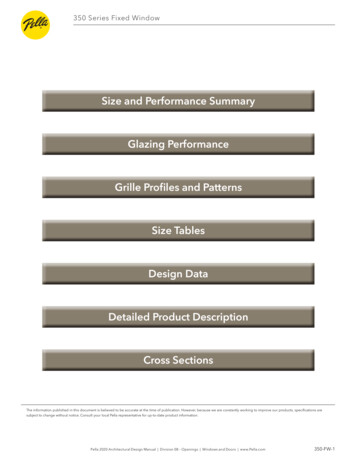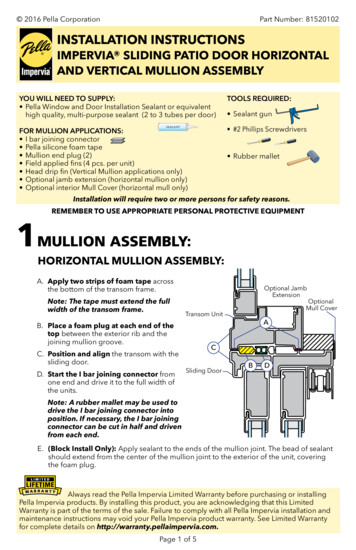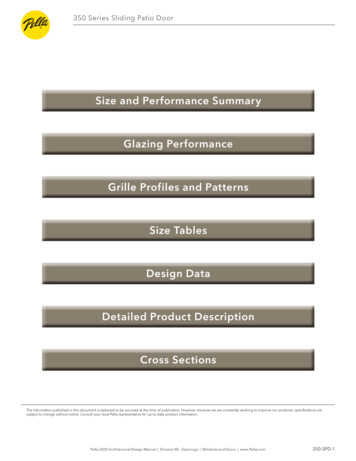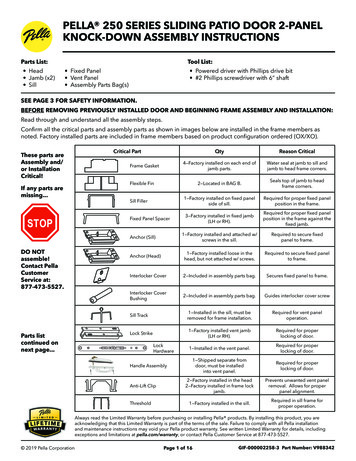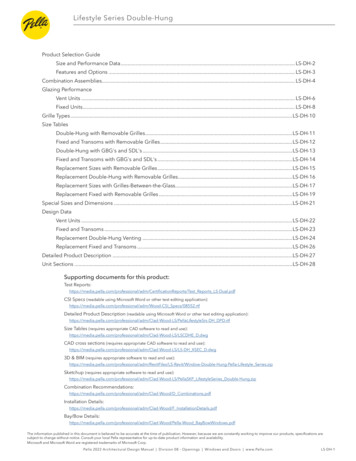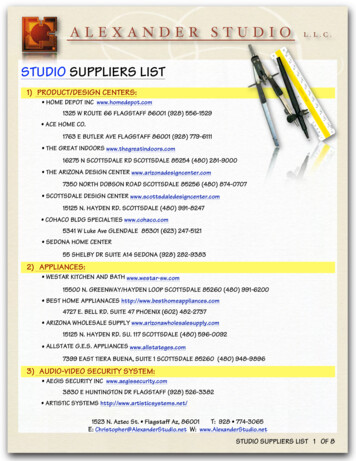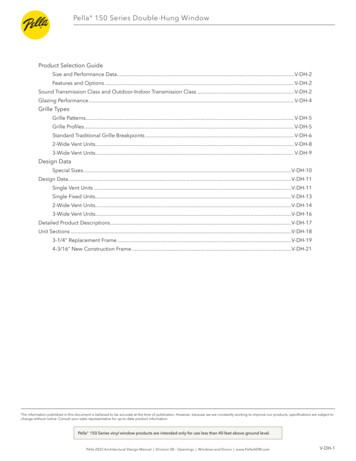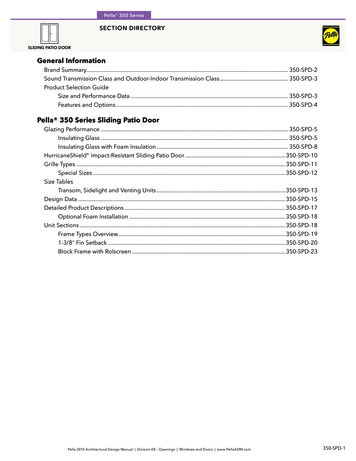
Transcription
Pella 350 SeriesSECTION DIRECTORYSLIDING PATIO DOORGeneral InformationBrand Summary. 350-SPD-2Sound Transmission Class and Outdoor-Indoor Transmission Class. 350-SPD-3Product Selection GuideSize and Performance Data. 350-SPD-3Features and Options. 350-SPD-4Pella 350 Series Sliding Patio DoorGlazing Performance. 350-SPD-5Insulating Glass. 350-SPD-5Insulating Glass with Foam Insulation. 350-SPD-8HurricaneShield Impact-Resistant Sliding Patio Door. 350-SPD-10Grille Types. 350-SPD-11Special Sizes. 350-SPD-12Size TablesTransom, Sidelight and Venting Units. 350-SPD-13Design Data. 350-SPD-15Detailed Product Descriptions. 350-SPD-17Optional Foam Installation. 350-SPD-18Unit Sections. 350-SPD-18Frame Types Overview. 350-SPD-191-3/8" Fin Setback. 350-SPD-20Block Frame with Rolscreen. 350-SPD-23Pella 2015 Architectural Design Manual Division 08 – Openings Windows and Doors www.PellaADM.com350-SPD-1
Pella 350 SeriesBRAND SUMMARYSLIDING PATIO DOORPella 350 Series Sliding Patio Doorsfeature an extruded, rigid PVC (polyvinyl chloride) frame with heat-fusedmitered corners for a fully welded corner assembly. The SmoothSeam welded corners on the interior of the frame are virtually invisible. Slidingpatio doors meet or exceed industry standards for water infiltration and windresistance and meet ENERGY STAR guidelines with dual-pane or triple-paneinsulated glass. Door panels are available with optional foam insulation forincreased thermal performance.BLOC K FRAME6 " Fra m e D epth Block frame can be used in new construction block or concrete walls.Block frame may also be used in replacement of old aluminum or steelframe patio doors without removing the existing frame.Frame and wall depth are 6" and includes interior and exterior accessorygrooves.Custom sizes are available in 1/8" increments for a perfect fit.Available with 1" double-pane Low-E insulating glass, or 1-3/8" triple-paneLow-E insulating glass.Blinds-Between-The-Glass or Shades-Between-The-Glass are available inselect door sizes.DO U B LE -WALL F LU S H F LAN GERe pl a c e m e n t Fra m e De si g n NA IL FIN FRAME D ESIGN- 1" s e t back for 4 -15 / 1 6 " w all d ep t h- 1-3/8" setback fo r 4 -9/ 1 6 " w all d ep t h Continuous fin with welded corners adds a protective weather barrier andallows for hassle-free installation.The standard 6" frame depth includes interior and exterior accessorygrooves.Custom sizes are available in 1/8" increments – for a perfect fit.Available with 1" double-pane Low-E insulating glass, or 1-3/8" triple-paneLow-E insulating glass.Blinds-Between-The-Glass or Shades-Between-The-Glass are available inselect door sizes.1" Setback Fin The flush flange frame allows for easy replacement of old aluminum orsteel frame patio door without removing the existing frame head or jambs –typically used with stucco exteriors in arid climates.The frame depth is 6" (overall wall depth of 5-1/2") includes interioraccessory groove.Custom sizes are available in 1/8" increments – for a perfect fit.Available with 1" double-pane Low-E insulating glass, or 1-3/8" triple-paneLow-E insulating glass.Blinds-Between-The-Glass or Shades-Between-The-Glass are available inselect door sizes.1-3/8" Setback FinPella 2015 Architectural Design Manual Division 08 – Openings Windows and Doors www.PellaADM.com350-SPD-2
Pella 350 SeriesSLIDING PATIO DOORPRODUCT SELECTION GUIDESize and Per formance DataSound Transmission ClassS I Z ESStandard Sizes 1SSpecial Sizes Available Built on 1/8" IncrementsOFra m e sNail Fin - 1-3/8" setback for 4-9/16" Wall DepthSNail Fin - 1" setback for 4-15/16" Wall DepthSBlock Frame - 6" Frame DepthSDouble-Wall Flush Flange - 5-1/2" Wall DepthOP ER FORMAN CE 2Meets or Exceeds AAMA/WDMA RatingsSGD - R50Air Infiltration 3(cfm/ft2 of frame @ 1.57 psf wind pressure)0.14Design Pressure50 psfWater Resistance7.5 psfForced Entry 410Maximum Operating Force (lb)(Initiate Motion / Maintain Motion)25/13Sound Transmission Class and Outdoor-Indoor Transmission ClassGlazing SystemFrame SizeTested 5Overall GlazingThicknessExterior GlassThicknessInteriorGlass ThicknessThird PaneThicknessSTCRatingOITCRatingS L IDING DOOR - D UAL PA NE I NSU L ATI NG G L A SS71-3/8" x 81-1/2"1"3mm3mm—292371-3/8" x 81-1/2"1"3mm5mm—3326S L IDING DOOR – HURRICA NE SHI E L D I MPACT- RE SI STAN T LAM I N AT E D IN S U LAT IN G GLAS S71-3/8" x 81-1/2"1"5mm12mm SGP—34303mm3226S L IDING DOOR – TRIP L E - PA NE I NSU L ATI NG G L A SS71-3/8" x 81-1/2"1-3/8"3mm3mmS Standard; O Optional; P Pending; (—) Not Available(1) See size charts in this section for available sizes.(2) Published performance data is for single unit only. Pella 350 Series Patio Doors do not havemulling capabilities. All products must be installed in separate openings.(3) Published performance Data for air infiltration is determined by testing a minimum of four (4)products of NFRC model size. Testing is conducted in accordance with ASTM E283. Air infiltrationratings for products will differ by size. The performance data does not apply to combinationassemblies unless notes. Actual product performance may vary for a number of reasons includinginstallation and product care.(4) The higher the level, the greater the product's ability to resist forced entry.(5) ASTM E 1425 defines standard sizes for acoustical testing. Ratings achieved at that size arerepresentative of all sizes of the same configuration.The presence of low-E or argon have negligible effect on sound attenuation characteristics.Performance with additional options may not be the same as Standard and Special size units. Pleasecontact your local Pella representative for complete information.Pella 2015 Architectural Design Manual Division 08 – Openings Windows and Doors www.PellaADM.com350-SPD-3
Pella 350 SeriesPRODUCT SELECTION GUIDEFeatures and OptionsSLIDING PATIO DOORG LA Z INGGR ILLE S - B E T W E E N -T H E - GLAS SG l a zi ng Typ eGr i l l e Pro f i l e sDual-pane insulating glassS3/4" ContourOTriple-pane insulating glassO1" ContourOI n su l at e d Glass Op tio ns / Lo w - E Typ esGr i l l e Patte r n sAdvanced Low-ESTraditionalONaturalSun Low-EO9-Lite PrairieOSunDefense Low-E 1O6-Lite PrairieOGray Low-E 1OTop RowOBronze-tinted Advanced Low-E 1OCustom — Equally DividedOA ddi t i on al Glaz ing Optio nsB LIN DS - B E T W E E N -T H E - GLAS S ( S E L E CT S I ZE S O N LY 2 )Tempered GlassSObscure Glass 2OLow-E insulating glasswith blinds-between-the-glassOHurricaneshield Impact-Resistant Products with laminatedsingle-pane glass 1, 3OWhiteOS H ADE S - B E T W E E N -T H E - GLAS S ( S E L E CT S I ZES O N LY 2 )Linen CellularOSCREENNo ScreenOConventional Fiberglass Sliding ScreenSRolscreen Retractable ScreenOHurricaneshield Impact-Resistant Products with laminateddual-pane insulating glass 1, 3ONoise reduction glass (STC 3mm / 5mm combination) 1OColor matched to frameSArgonSAdditional Interior Finishes (Bright Brass, Satin Nickel, OilRubbed Bronze)OHigh altitudeOKeyed LockSHigh altitude with argon 1OG a s Fi l l / High AltitudeDO O R H AN DLE F IN IS H E SI N T ER IOR / EXTE RIOR CO LO RWhiteSAlmondOWhite interior/ Brown exteriorOS Standard; O Optional(1) Not available with triple-pane glazing.(2) Contact your local Pella sales representative for current offering.(3) Low-E coatings are limited on laminated glass, see Detailed Product Description or Glazing Performance for full details.Pella 2015 Architectural Design Manual Division 08 – Openings Windows and Doors www.PellaADM.com350-SPD-4
Pella 350 SeriesGL AZING PERFORMANCE - TOTAL UNIT1" Insulating GlassShaded Areas Meet ENERGY STAR Performance Criteria in Zones ShownCRExt. Int.GapFillVLT %NFRC CertifiedProduct #PerformanceValues1SHGCType of GlazingGlass(mm)U-FactorGlassThicknessSLIDING PATIO DOORI N S U LAT I N G GL ASSU. S.ZoneN NC SC1-3/8" Advanced Low-E IG with between-the-glass Options33PEL-N-161-00853-000010.41 0.384743Shade Fully OpenPEL-N-161-00855-000010.41 0.3847430.34 0.270.34 0.2451455656argon 0.30 0.270.30 0.24514560600.33 0.270.33 0.2450445555argon 0.30 0.270.30 0.24504459590.34 0.510.34 0.4458515656argon 0.31 0.510.31 0.45585159590.34 0.490.34 0.4357505555argon 0.31 0.490.31 0.43575058580.33 0.210.33 0.1847415757argon 0.30 0.200.30 0.18474160600.33 0.210.33 0.1847415656argon 0.29 0.2047590.29 0.184159Advanced Low-E IGwith 3/4" or 1" N-161-00822-00001331"Advanced Low-E IGwith 3/4" or 1" N-161-00816-00001331"Advanced Low-E IGwith 3/4" or 1" N-161-00824-00001551"Advanced Low-E IGwith 3/4" or 1" N-161-00818-00001551"NaturalSun Low-E IGwith 3/4" or 1" N-161-00786-00001331"NaturalSun Low-E IGwith 3/4" or 1" N-161-00780-00001331"NaturalSun Low-E IGwith 3/4" or 1" N-161-00788-00001551"NaturalSun Low-E IGwith 3/4" or 1" N-161-00782-00001551"SunDefense Low-E IGwith 3/4" or 1" N-161-00834-00001331"SunDefense Low-E IGwith 3/4" or 1" N-161-00828-00001331"SunDefense Low-E IGwith 3/4" or 1" N-161-00836-00001551"SunDefense Low-E IGPEL-N-161-00833-0000155with 3/4" or 1" one123airBlinds Open1"Canada 2airairairairairairR-Value 1/U-FactorSHGC Solar Heat Gain CoefficientVLT % Visible Light TransmissionCR Condensation ResistanceER Canadian Energy Rating2827Climate Zones(1) Glazing performance values are calculated based on NFRC 100, NFRC 200 and NFRC 500.ENERGY STAR values are updated to 2015 (Version 6) criteria.(2) The values shown are based on Canada's updated ENERGY STAR 2015 initiative.Based on unit size, some products will use 2.5mm glass that may have improved glazing performance from what is shown.See the Product Performance section for more detailed information or visit www.energystar.gov for Energy Star guidelines.Pella 2015 Architectural Design Manual Division 08 – Openings Windows and Doors www.PellaADM.com350-SPD-5
Pella 350 SeriesGL AZING PERFORMANCE — TOTAL UNIT1" Insulating Glass with Tinted GlassCRGapFillShaded Areas Meet ENERGY STAR Performance Criteria in Zones ShownVLT %NFRC CertifiedProduct #PerformanceValues1SHGCType of GlazingGlass(mm)U-FactorGlassThicknessSLIDING PATIO DOOR1"Bronze Advanced Low-E IGwith 3/4" or 1" N-161-00840-0000133argon 0.30 0.270.30 0.24383360601"Bronze Advanced Low-E IGwith 3/4" or 1" N-161-00842-0000155argon 0.30 0.240.30 0.21332959591"Gray Low-E IGwith 3/4" or 1" N-161-00804-0000133argon 0.31 0.190.31 0.17292659591"Gray Low-E IGPEL-N-161-00809-0000155argon 0.30 0.1828580.30 0.162558Ext. Int.T I N TED GL AZIN GU. S.ZoneN NC SCwith 3/4" or 1" da 2ERSZone123T I N TED GL AZIN G — WIT H FOA M I NSE RTS1"Bronze Advanced Low-E IGwith 3/4" or 1" N-161-00952-0000133argon 0.29 0.270.29 0.24383360601"Bronze Advanced Low-E IGwith 3/4" or 1" N-161-00954-0000155argon 0.29 0.240.29 0.21332959591"Gray Low-E IGwith 3/4" or 1" N-161-00916-0000133argon 0.30 0.190.30 0.17292659591"Gray Low-E IGPEL-N-161-00921-0000155argon 0.29 0.1828580.29 0.162558with 3/4" or 1" lue 1/U-FactorSHGC Solar Heat Gain CoefficientVLT % Visible Light TransmissionCR Condensation ResistanceER Canadian Energy RatingClimate Zones(1) Glazing performance values are calculated based on NFRC 100, NFRC 200 and NFRC 500.ENERGY STAR values are updated to 2015 (Version 6) criteria.(2) The values shown are based on Canada's updated ENERGY STAR 2015 initiative.Based on unit size, some products will use 2.5mm glass that may have improved glazing performance from what is shown.See the Product Performance section for more detailed information or visit www.energystar.gov for Energy Star guidelines.Pella 2015 Architectural Design Manual Division 08 – Openings Windows and Doors www.PellaADM.com350-SPD-6
Pella 350 SeriesPerformanceValues1Glass (mm)U. S.Canada 2CRExt. Mid. Int.GapFillVLT %NFRC CertifiedProduct #Shaded Areas Meet ENERGY STAR Performance Criteria in Zones ShownSHGCType of GlazingU-FactorGlassThicknessSLIDING PATIO DOORGL AZING PERFORMANCE — TOTAL UNIT1-3/8" Insulating Glass1-3/8" Panels with Foam Insulation0.22 0.230.23 0.214035626223argon 0.20 0.230.20 0.2140356262250.24 0.230.25 0.203934626220argon 0.21 0.230.22 0.2039346262240.26 0.450.27 0.405346626231argon 0.24 0.450.24 0.4053466161330.28 0.430.29 0.385245606027argon 0.26 0.435261300.26 0.384561270.21 0.230.22 0.214035646424argon 0.19 0.230.19 0.2140356464270.23 0.230.24 0.203934646422argon 0.20 0.230.21 0.2039346464250.26 0.450.26 0.405346636331argon 0.23 0.450.23 0.4053466363340.27 0.430.28 0.385245606028argon 0.25 0.435263310.25 0.38456328I N S U LAT I N G GL ASSZoneERN NC SC1-3/8" Advanced Low-E IGwith 3/4" or 1" N-161-00886-000013331-3/8" Advanced Low-E IGwith 3/4" or 1" N-161-00880-000013331-3/8" Advanced Low-E IGwith 3/4" or 1" N-161-00888-000015551-3/8" Advanced Low-E IGwith 3/4" or 1" N-161-00882-000015551-3/8" NaturalSun Low-E IGwith 3/4" or 1" N-161-00862-000013331-3/8" NaturalSun Low-E IGwith 3/4" or 1" N-161-00856-000013331-3/8" NaturalSun Low-E IGwith 3/4" or 1" N-161-00864-000015551-3/8" NaturalSun Low-E IGPEL-N-161-00861-00001555with 3/4" or 1" 58-00001SZone123212417212730PANELS — W ITH FOAM INSU L ATI O N1-3/8" Advanced Low-E IGwith 3/4" or 1" N-161-00998-000013331-3/8" Advanced Low-E IGwith 3/4" or 1" N-161-00992-000013331-3/8" Advanced Low-E IGwith 3/4" or 1" N-161-01000-000015551-3/8" Advanced Low-E IGwith 3/4" or 1" N-161-00994-000015551-3/8" NaturalSun Low-E IGwith 3/4" or 1" N-161-00974-000013331-3/8" NaturalSun Low-E IGwith 3/4" or 1" N-161-00968-000013331-3/8" NaturalSun Low-E IGwith 3/4" or 1" N-161-00976-000015551-3/8" NaturalSun Low-E IGPEL-N-161-00973-00001555with 3/4" or 1" irairairR-Value 1/U-FactorSHGC Solar Heat Gain CoefficientVLT % Visible Light TransmissionCR Condensation ResistanceER Canadian Energy Rating22261922283224Climate Zones(1) Glazing performance values are calculated based on NFRC 100, NFRC 200 and NFRC 500.ENERGY STAR values are updated to 2015 (Version 6) criteria.(2) The values shown are based on Canada's updated ENERGY STAR 2015 initiative.Based on unit size, some products will use 2.5mm glass that may have improved glazing performance from what is shown.See the Product Performance section for more detailed information or visit www.energystar.gov for Energy Star guidelines.Pella 2015 Architectural Design Manual Division 08 – Openings Windows and Doors www.PellaADM.com350-SPD-7
Pella 350 SeriesGL AZING PERFORMANCE - TOTAL UNIT1" Insulating GlassPanels with Foam InsulationShaded Areas Meet ENERGY STAR Performance Criteria in Zones ShownCRExt. Int.GapFillVLT %NFRC CertifiedProduct #PerformanceValues1SHGCType of GlazingGlass(mm)U-FactorGlassThicknessSLIDING PATIO DOORPANELS — W ITH FOAM INSU L ATI O NU. S.ZoneN NC SC1-3/8" Advanced Low-E IG with between-the-glass Options33Canada 2ERS1PEL-N-161-00965-000010.40 0.384743Shade Fully OpenPEL-N-161-00967-000010.40 0.3847431"Advanced Low-E IGwith 3/4" or 1" N-161-00934-00001330.33 0.270.33 0.24514556561"Advanced Low-E IGwith 3/4" or 1" N-161-00928-0000133argon 0.29 0.270.29 0.24514560601"Advanced Low-E IGwith 3/4" or 1" N-161-00936-00001550.32 0.270.32 0.24504456561"Advanced Low-E IGwith 3/4" or 1" N-161-00930-0000155argon 0.29 0.270.29 0.24504459591"NaturalSun Low-E IGwith 3/4" or 1" N-161-00898-00001330.33 0.510.33 0.4458515656251"NaturalSun Low-E IGwith 3/4" or 1" N-161-00892-0000133argon 0.30 0.510.30 0.4558515959291"NaturalSun Low-E IGwith 3/4" or 1" N-161-00900-00001550.33 0.490.33 0.43575055551"NaturalSun Low-E IGwith 3/4" or 1" N-161-00894-0000155argon 0.30 0.490.30 0.43575058581"SunDefense Low-E IGwith 3/4" or 1" N-161-00946-00001330.32 0.210.32 0.18474157571"SunDefense Low-E IGwith 3/4" or 1" N-161-00940-0000133argon 0.29 0.200.29 0.18474160601"SunDefense Low-E IGwith 3/4" or 1" N-161-00948-00001550.32 0.210.32 0.18474156561"SunDefense Low-E IGPEL-N-161-00945-0000155argon 0.28 0.2047590.28 0.184159PEL-N-161-00942-0000123airBlinds Openwith 3/4" or 1" alue 1/U-FactorSHGC Solar Heat Gain CoefficientVLT % Visible Light TransmissionCR Condensation ResistanceER Canadian Energy Rating262825Climate Zones(1) Glazing performance values are calculated based on NFRC 100, NFRC 200 and NFRC 500.ENERGY STAR values are updated to 2015 (Version 6) criteria.(2) The values shown are based on Canada's updated ENERGY STAR 2015 initiative.Based on unit size, some products will use 2.5mm glass that may have improved glazing performance from what is shown.See the Product Performance section for more detailed information or visit www.energystar.gov for Energy Star guidelines.Pella 2015 Architectural Design Manual Division 08 – Openings Windows and Doors www.PellaADM.com350-SPD-8
Pella 350 SeriesHURRICANESHIELD IMPACT RESISTANTGL AZING PERFORMANCE - TOTAL UNITCRGapFillShaded Areas Meet ENERGY STAR Performance Criteria in Zones ShownVLT %NFRC CertifiedProduct #PerformanceValues1SHGCType of GlazingGlass(mm)U-FactorGlassThicknessSLIDING PATIO DOOR1"Advanced Low-E IG PVBwith 3/4" or 1" N-161-01013-000015120.34 0.270.38 0.24484253531"Advanced Low-E IG PVBwith 3/4" or 1" N-161-01010-00001512 argon 0.30 0.270.34 0.23484256561"SunDefense Low-E IG PVBwith 3/4" or 1" N-161-01025-000015120.34 0.210.38 0.18453953531"SunDefense Low-E IG PVBPEL-N-161-01024-00001512 argon 0.30 0.2045570.33 0.183957argon 0.29 0.270.29 0.24504459590.33 0.510.33 0.4458515656argon 0.30 0.510.30 0.4558515959Ext. Int.I N S U LAT ING GL ASSU. S.ZoneN NC SCwith 3/4" or 1" 01Canada 2ERSZone123T I NT ED INSUL ATIN G GLA SS1"Advanced Low-E N-161-00898-0000133NaturalSun Low-E IGwith 3/4" or 1" N-161-00892-0000133NaturalSun Low-E IGwith 3/4" or 1" N-161-00900-0000155air0.33 0.490.33 0.43575055557/16" Clear PVBPEL-N-161-01030-0000112NANA0.79 0.5463167/16" SunDefense PVBPEL-N-161-01028-0000112NANA0.48 0.255087/16" Bronze Tint PVBPEL-N-161-01029-0000112NANA0.78 0.3827177/16" Gray Tint PVBPEL-N-161-01031-0000112NANA0.78 0.352017with 3/4" or 1" turalSun Low-E IGwith 3/4" or 1" grilles-between-the-glass1"1"airSI N G LE LAMIN ATE D GL A SSR-Value 1/U-FactorSHGC Solar Heat Gain CoefficientVLT % Visible Light TransmissionCR Condensation ResistanceER Canadian Energy RatingClimate Zones(1) Glazing performance values are calculated based on NFRC 100, NFRC 200 and NFRC 500.ENERGY STAR values are updated to 2015 (Version 6) criteria.(2) The values shown are based on Canada's updated ENERGY STAR 2015 initiative.Based on unit size, some products will use 2.5mm glass that may have improved glazing performance from what is shown.See the Product Performance section for more detailed information or visit www.energystar.gov for Energy Star guidelines.Pella 2015 Architectural Design Manual Division 08 – Openings Windows and Doors www.PellaADM.com350-SPD-9
Pella 350 SeriesHURRICANESHIELD IMPACT-RESISTANTSliding Patio DoorsSLIDING PATIO DOORFor a complete list of the HurricaneShield Impact-Resistant Glazing ratings, refer to the Coastal and High Winds section.ProductVent Units2-panel (OX/XO)and 3-panel (OXO)Vent Units4-panel(OXXO)Fixed Units(O)Miami-Dade County Certified1Design PressureNOAFlorida Product Approval System2Design Pressure7/ 1 6 " - I MPACT RE SI STA NT SI NG LE - LAM IN AT E D S GP /-50 to /-7511-1026.15 /-50 to 65/-751 " - I MPACT RE SI STA NT I NSU L ATED GLAS S S GP /-50 to /-7511-1026.15 /-50 to 65/-75FPASTexas Dept.of DR-696411-H-11207/ 1 6 " - I MPACT RE SI STA NT SI NG LE - LAM IN AT E D S GP—— /-501 " - I MPACT RE SI STA NT I NSU L ATED GLAS S S GP—— /-507 / 1 6 " - I MPACT RE SI STA NT SI NGLE - LAM IN AT E D S GP—— /-50 to 65/-751" - I MPACT RE SI STA NT I NSU L ATE D GLAS S S GP—— /-50 to 65/-75(—) Not Applicable; (P) Pending(1) Units are tested for air/water/structural and impact-resistance, and certified for wind zone 4, large missile rating D.(2) Units are tested for air/water/structural and impact-resistance, and certified for wind zone 3, large missile rating C. Not approved for use in Miami-Dade County, Florida.Florida Product Approval System number not needed if Miami-Dade County certified.For clear opening, vent area, visible glass, and frame area see Design Data pages.U N IT S ECTION S(—) Not ApplicableScale 3" 1' 0"350 Series HurricaneShield patio doors do not have mulling capabilities. All products must be installed in separate openings.LC50 units will have a 3/8" sill riser and all LC65 units have a 1" sill riser.All dimensions are approximate.Pella 2015 Architectural Design Manual Division 08 – Openings Windows and Doors www.PellaADM.com350-SPD-10
Pella 350 SeriesGRILLE T YPESSLIDING PATIO DOORGrille " 1"3/4"3/4"ContourContour3/4"Contour1" Contour1" Contour3/4"3/4"ContourContour1" Contour3/4"3/4"1" Contour1" ur7/8"7/8"1" latedDividedDividedLightLightAppearance of exterior grille color will vary depending on Low-E glass coating.Grille PatternsPRAIRIE PATTERNS6-Lite Prairie- Approximately 6" from edge of panel to center of bar.9-Lite Prairie- Approximately 6" from edge of panel to center of bar.6-Lite Prairie9-Lite PrairieOTHER AVAILABLE PATTERNSTraditional- Specify number of lites in each panel—wide and high.- Grille bars must be equally divided on visible glass.- Minimum 6" x 6" center-to-center.Top Row- Top Row dimension must be 1/2 actual glass.TraditionalRev. 05/12/2015Top RowCustom — Equally DividedPella 2015 Architectural Design Manual Division 08 – Openings Windows and Doors www.PellaADM.com350-SPD-11
Pella 350 SeriesSPECIAL SIZE FRAME DIMENSIONSMiscellaneous FormulasSLIDING PATIO DOORDO O R SMINIMUM46-1/2"W x 70-1/2"HMINIMUM71-1/2"W x 70-1/2"HMINIMUM95-1/2"W x 70-1/2"H(1 181 x 1 791)(1 816 x 1 791)(2 426 x 1 791)MAXIMUM95-1/2"W x 100"HMAXIMUM143-1/2"W x 100"HMAXIMUM143-1/2"W x 100"H(2 426 x 2 540)(3 645 x 2 540)(3 645 x 2 540)SI D E L I G HTST R AN S O M SMINIMUM18-1/8"W x 70-1/2"HMINIMUM46-1/2"W x 18-1/8"H(460 x 1 791)(1 181 x 460)MAXIMUM47-1/2"W x 100"HMAXIMUM100"W x 47-1/2"H(1 207 x 2 540)(2 731 x 1 207)G en era l Notes : Special sizes are available within the parameters shown on 1/8" increments.FH RO - 0.5"; FW RO - 0.5"Miscellaneous FormulasDOORSTRANSOMS / SIDELIGHTSPanel Height FH - 2.625"PAN E LXO / OX Panel Width FW/2 - 2.625"OXO Panel Width FW/3 - 0.25"Panel Height FH - 2.312"PAN E LPanel Width FW - 2.312"OXXO Panel Width FW/4 .719"Glass Height FH - 8.125"ACTUALG LASSXO / OX Glass Width FW/2 - 4.875"OXO Glass Width FW/3 - 5.729"ACT UALGLAS SOXXO Glass Width FW/4 - 4.781"VG Height FH - 9.75"VIS I BL EG LASSXO / OX VG Width FW/2 - 6.5"OXO VG Width FW/3 - 7.354"V IS IB LEGLAS SOXXO VG Width FW/4 - 6.406"Glass Height FH -7.812"Glass Width FW -7.812"VG Height FH - 9.437"VG Width FW - 9.437"Height FH - 3.75"C LEAROPEN IN GXO / OX Clear Opening Width FW/2 - 8.625"OXO Clear Opening Width FW/3 - 9.481"C LE AROPENINGNot ApplicableOXXO Clear Opening Width FW/2 - 16.093"Blinds-Between-the-Glass and Shades-Between-the-Glass are not available in special size units or transoms.To convert areas to square meters (m2 ), multiply square feet by 0.0929.Pella 2015 Architectural Design Manual Division 08 – Openings Windows and Doors www.PellaADM.com350-SPD-12
Pella 350 SeriesSIZE TABLESTransoms, Fixed and 2-PanelSLIDING PATIO DOORTransomsOpening(610)(597)(1 829)(1 816)(2 286)(2 273)(2 438)(2 426)5' 0"6' 0"7' 6"8' 0"591/ 2 "71 1/ 2"89955-0/2-06-0/2-07-6/2-01/ 2 "1/ 2 "1/ 2 "2' 0"23Frame(1 524)(1 511)8-0/2-0Sidelights(762)(749)2' 6"3538471/ 2 "2-Panel (XO 1)79 3 / 16" (2 3-3/8-04-0/8-0(2 438)(2 426)6' 10"(2 083)(2 019)2-6/6-8(2 032)4-0/6-7(2 438)(2 426)5' 0"6' 0"8' 0"591/ 2 "71 1/ -0/8 06-0/8 08-0/8-01/ 2 "1/ 2 "3-3/6-76' 8"3-0/6-7(1 829)(1 816)81 1/ 2" (2 070)2-9/6-7(1 524)(1 511)1/ 2 "2-6/6-779Frame8' 0"11 / 16"32(2 019)6' 74' 0"11 / 16"1/ 2 "(2 032)3' 3 3 / 16"1/ 2 "796' 8"3' 0"11 / 16"81 1/ 2" (2 070)6' 10" (2 083)2' 9 3 / 16"(2 426)(2 438)(1 219)(1 207)1/ 2 "8' 0"(995)(983)95(2 024)Frame 291/ 2 "(914)(902)95Opening(843)(830)Combinations require reinforcing mullions between units.All doors, transoms and sidelights are glazed with tempered glass.Available with Blinds-Between-The-Glass or Shades-Between-The-Glass.Rev. 05/12/2015Pella 2015 Architectural Design Manual Division 08 – Openings Windows and Doors www.PellaADM.com350-SPD-13
Pella 350 SeriesSIZE TABLES3 and 4-PanelSLIDING PATIO DOOR3-Panel (OXO)(2 286)(2 273)Opening(2 032)(2 019)7' 8 5 / 16"91 13 / 16"1/ 2 "(2 802)(2 789)9' 0"107(3 658)(3 645)9' 2 5 / 16"12' 0"109 13 / 16"1/ 2 "1431/ 2 "1/ 2 "6' 8"7' 6"89(2 743)(2 -012-0/8-0(2 438)(2 426)81 1/ 2" (2 070)7-6/6-81/ 2 "8' 0"956' 10"(2 083)79Frame(2 345)(2 332)4-Panel (OXXO)Opening(2 032)(2 019)9' 11 1/ 8 "10' 0"1181195 / 8"1/ 2 "(3 635)(3 623)11' 111/ 8
Pella 2015 Architectural Design Manual Division 08 - Openings Windows and Doors www.PellaADM.com 350-SPD-2 Pella 350 Series SLIDING PATIO DOOR BRAND SUMMARY Pella 350 Series Sliding Patio Doors feature an extruded, rigid PVC (polyvinyl chloride) frame with heat-fused mitered corners for a fully welded corner assembly. The SmoothSeam
