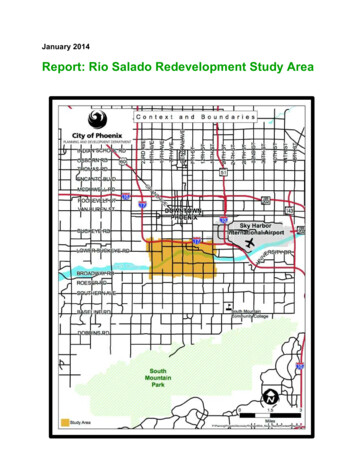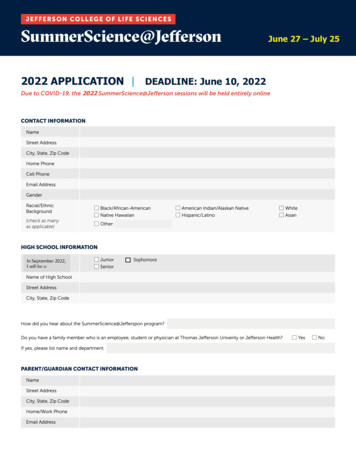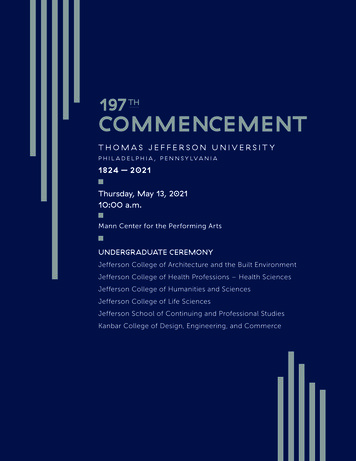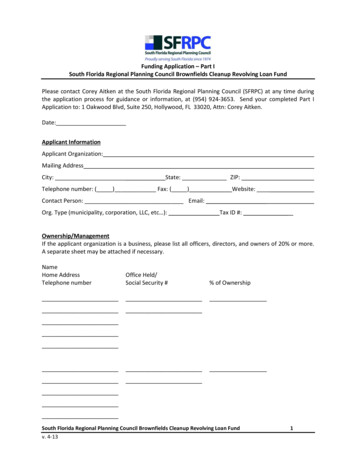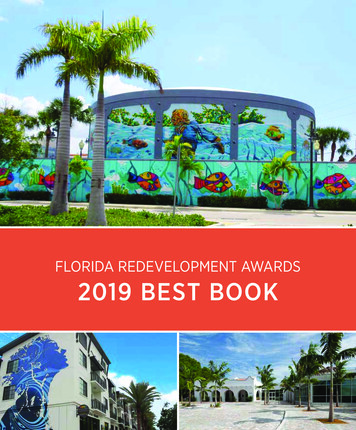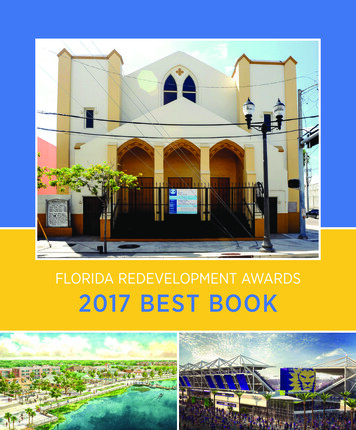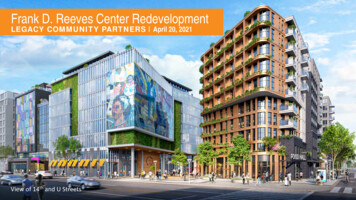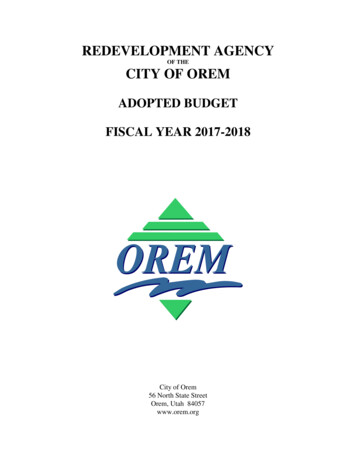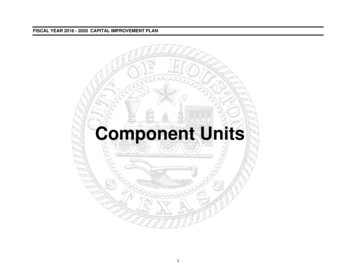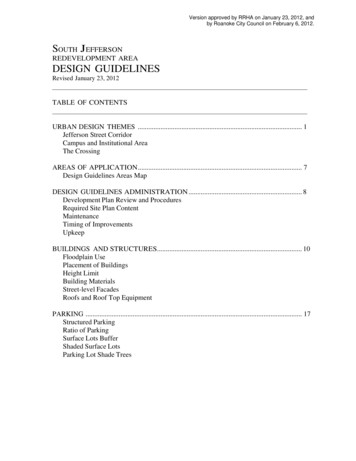
Transcription
Version approved by RRHA on January 23, 2012, andby Roanoke City Council on February 6, 2012.SOUTH JEFFERSONREDEVELOPMENT AREADESIGN GUIDELINESRevised January 23, 2012TABLE OF CONTENTSURBAN DESIGN THEMES . 1Jefferson Street CorridorCampus and Institutional AreaThe CrossingAREAS OF APPLICATION. 7Design Guidelines Areas MapDESIGN GUIDELINES ADMINISTRATION . 8Development Plan Review and ProceduresRequired Site Plan ContentMaintenanceTiming of ImprovementsUpkeepBUILDINGS AND STRUCTURES. 10Floodplain UsePlacement of BuildingsHeight LimitBuilding MaterialsStreet-level FacadesRoofs and Roof Top EquipmentPARKING . 17Structured ParkingRatio of ParkingSurface Lots BufferShaded Surface LotsParking Lot Shade Trees
Version approved by RRHA on January 23, 2012, andby Roanoke City Council on February 6, 2012.South Jefferson Redevelopment Area Design GuidelinesSITEWORK AND DETAILS .20StreetsPedestrian AreasGrading and DrainageOpen SpaceEasements and UtilitiesLoading AreasUtility and RefuseStorage of MaterialsSignageFencingOutdoor LightingEnvironmental ConcernsEnduring Condition of PropertyAPPENDIX: Campus and Institutional District Standards
1South Jefferson Redevelopment Area Design GuidelinesSOUTH JEFFERSONREDEVELOPMENT AREADESIGN GUIDELINESThe South Jefferson Redevelopment Area Design Guidelines are meant to guide newdevelopments (redevelopments), making them fit with local character while raising thequality of the built environment in the project area. The 110 acres of the South JeffersonRedevelopment Area hold remarkable potential to increase the downtown service area andvibrancy by substantially increasing the size and adding 40% to the square footage of thecurrent downtown.The addition of this substantial redevelopment area can fulfill the design paradigm ofJefferson Street as the main street of Roanoke, originally envisioned in the 1928 John Nolenplan for Roanoke. Some underutilized infrastructure is already in place, and existingneighborhoods surround the redevelopment area. Proposed buildings of the redevelopmentarea hold the potential to link the neighborhoods into and through proposed development bythe placement of greenways, roads, sidewalks, and other key urban design elements.URBAN DESIGN THEMESThe size and shape of the redevelopment area, the historyof the area, and the general patterns of contributing landuses set a condition fostering three variations of theguidelines for three distinct areas:Jefferson Street CorridorJefferson Street is the Main Street of Roanoke. Aligneddue north-south, dividing east and west quarters of thecity, address of Roanoke’s tallest buildings and anchoredon the ends by the St. Andrew’s compound at the Northand Roanoke Memorial Hospital to the south, the centralartery of the city is the geographic compass and anappropriately-named cultural icon of Roanoke.Further redevelopment along South Jefferson shouldreflect the successful patterns already begun in thedowntown:Jefferson Street Relation ofBuildings to Open Space:Main Street Character1
South Jefferson Redevelopment Area Design Guidelines 2The street should be pedestrian-friendly, with crosswalks.There should be no visual obstructions to this open street, such as pedestrian bridges,spanning Jefferson Street.Pedestrian- scale lighting and trees should be placed on the sidewalk, buffering pedestriansfrom the street.Buildings should be placed in zero-lot-line arrangements. It is crucial that facades withentrances are located at the back of the sidewalk.On-street parking should be used. Restriction of parking during peak times may beconsidered, similar to downtown.Redevelopments’ emphasis should be on spreading the downtown main street visualpatterns into the project area.Building frontages are, or appear to be, series of connected and relatively narrow buildings.Existing building widths on Jefferson Street range from 15 feet up to 100 feet. Most arewithin 25-50 feet. Wider buildings should achieve this intent through modulation offacades and articulation with building materials and multiple active entrances.Block lengths are relatively short, ranging from 200 feet to 500 feet. To achieve adowntown pattern, block lengths should not exceed 500 feet.Buildings fronting on Jefferson Street must be at least 3 stories.The frontage of Jefferson Street should present a continuous fabric of buildings and civicspaces which should not be interrupted by surface parking, except on the frontage adjacentto the bridge.Any parking structure frontage on Jefferson Street should have an active use other thanparking at the street level, except on the frontage adjacent to the bridge.
South Jefferson Redevelopment Area Design Guidelines3Campus and Institutional AreaGreat campuses often contain large buildings ownedby one institution. The modulated size of thebuildings, and their consistent materials and shapesmakes them identifiable in a landscape setting.Roanoke Valley is host to several institutionaldevelopments, which have their own patterns forsiting. The campus of Roanoke College, HollinsUniversity, Radford University, and the Veteran’sAdministration Hospital are local examples of scenicand historic campuses. The most urban of theseexamples, Roanoke College is sited only a block fromSalem’s Main Street. This condition creates anintensely urban condition, as the patterns of the MainStreet are contrasted with the scenic qualities of theadjacent inner-focused campus.The existing patterns of the south side of ReserveAvenue are consistent with urban campus design. Alarge boulevard hosts green areas with occasionalRadford Campus Relation ofinstitutional buildings, and athletic facilities, set backBuildings to Open Space: Buildingsset back and contributingand landscaped. The function of the post-war reserveshas changed, but the pattern remains. To completeand build on the pattern, the north side of Reserve Avenue should be treated in urban campusformat. Buildings should be set back from the boulevard, in a landscaped setting. The focusof the institution should be toward inner quadrangles and courtyards. While the mission ofthe institutions may deserve an inner-focused cloister, it should present a hospitable edge tothe boulevard.Building materials of the campus area should be consistent with a traditional Virginiacampus, suggesting order and permanence. Visual cues from existing campus-style buildingsalong Reserve Avenue should inform new buildings. Development in the campus area on theeast side of Jefferson Street may blend institutional materials and architecture with thearchitectural design of “The Crossing” area as a part of a unified design so long as thebuilding materials and architecture are approved during the Development Plan Review andauthorized by the City of Roanoke. However, any new building which fronts directly onJefferson Street shall be not less than three stories in height.
4South Jefferson Redevelopment Area Design GuidelinesReserve Avenue Scenes: Large buildings, including reserves, stadium, and hospital, contribute toinstitutional scale. Each building is set back from the Boulevard.The CrossingOriginally developed with transportation andwarehousing in-mind, a village developed at the crossingof two railroads; the Virginian, and the Norfolk &Western. Over a dozen transportation-orientedstructures were developed, including warehouses, astreetcar barn, a railroad terminal, switch buildings andtwo elegant bridges over the railroads. In discussionswith software developers, the soft-type and rustic spaceof the old warehouses could be a resource for youngpeople who want loft space for flexible development.Some warehouses could qualify for special financialincentives, increasing their rehabilitation potential withsignificant investment tax incentives.The architecture of “The Crossing” should reflect thewarehouse qualities and the under-the-bridge ambianceof this area. Simple square expressive brick formsshould predominate, punctuated by simpleappurtenances. Jack-arch windows, vehicular entrances,arches and other simple brick structures shouldsupplement the existing resources.The CrossingRelation of Buildings to Open Space:Buildings oriented toRailroad TransportationThe site work of “The Crossing” area should reflect its simple counter-point to the morerefined campus and downtownbeyond. Overhead utilities, railroadthemed lights, and other utilitarianappurtenances of warehouses shouldpredominate.
South Jefferson Redevelopment Area Design GuidelinesUnder the Bridge, or “Retro” character of the Crossing Area5
South Jefferson Redevelopment Area Design Guidelines6Plaques from the Walnut Avenue and Jefferson Street Bridges:1920s Details inspire Crossing DetailsTransportation ArteriesIntersecting Jefferson Street just north of the Campus area, Williamson Road parallelsJefferson just one block away through the northern half of the redevelopment area. Thisunique condition poses the opportunity to use Williamson Road as a traffic moving street,leaving Jefferson as a more pedestrian-oriented main street. Although beyond the boundaryof the redevelopment, the possibility of separating the grade of Williamson at Elm Avenuefurther enhances this opportunity. The downtown patterns of a Williamson Road Boulevard,seen downtown with lights, crosswalks, medians, and sidewalks, should continue to itssouthern terminus with Jefferson Street. South Williamson Road can continue the tradition ofthe city’s boulevards, to include Downtown Williamson, Reserve, Wells, and Gainsboro/Second Street.Jefferson Street serves as the main image artery of the Jefferson Corridor. Reserve Avenueserves as the Campus edge boulevard, and Williamson Road serves as a parkway throughThe Crossing.
7South Jefferson Redevelopment Area Design GuidelinesAREAS OF APPLICATIONThe map below illustrates the areas where specific guidelines apply for redevelopment. Thebolder colors indicate the areas where guidelines apply within the redevelopment boundary. Thelighter color areas beyond the boundaries indicate areas which show similar patterns ofdevelopment for inspiration of the guidelines.Color map of Design Guidelines ApplicationCentral Campus is Site 1 – Perimeter Campus Areas are Sites 1A & 1BSite 1Site 1BSite1A
South Jefferson Redevelopment Area Design Guidelines8DESIGN GUIDELINES ADMINISTRATIONDevelopment Plan Review and Procedures:Potential site redevelopers should contact the Roanoke Redevelopment and HousingAuthority (RRHA), and have their designers meet with the RRHA and City Planning Staff,prior to preparing site plans. This meeting will introduce redevelopment teams to theguidelines, applicability of the guidelines to specific sites, and provide a background forthorough understanding of requirements and desired conditions for site development plans. Inaddition, City staff can communicate development codes and review requirements to theredevelopment team.A second meeting with RRHA and City Planning Staff is required at the conclusion ofschematic design, to ensure a general compliance with the guidelines prior to investing in thelevel of detail required in site development plans.For review and comment, site development plans will be submitted as shown below.Review and comment on proposed site development plans will be provided within sixty(60) days of submittal to the RRHA. Revised documents may be resubmitted at any time,and will be returned with comments within thirty (30) days.Required site development plan content:All drawings shall be drawn at or larger than a scale of one inch equals one hundred (100)feet (1” 100’). Site development plans shall include the following:1.A plat of the property is to be developed, showing the dimensions and shape ofthe property, required setback lines, the exact sizes, location and height of allexisting structures (including signs, fences and walls) and buildings, and of allproposed structures (including signs, fences and walls) and buildings, oradditions or alterations to existing structures (including signs, fences and walls)and buildings, including any additions, alterations, or expansions for which planshave been made, but are not expected to be implemented immediately.2.The topography of the area is to be developed, with contour intervals of two (2)feet or less, showing existing physical features, including all existing trees ofsix (6) inches or greater in caliper, and all watercourses. The floodway andfloodplain boundaries must be shown.3.An architectural plan, indicating proposed elevations, building materials,building covers and signage.4.The location and size of all existing and proposed streets, alleys, sidewalks,pedestrian ways, curbs and curb cuts, gutters, parking and loading areas
South Jefferson Redevelopment Area Design Guidelines9(indicating the number of parking spaces), open space, and outdoor storage areasthat are within the site to be developed.5.The location of proposed utilities, and easements for these utilities, withparticular emphasis on sharing locations for easement areas with otherdevelopment initiatives.6.The location, height, type and material of all plantings, landscaping, screening,walls, fences, signs, outdoor lighting systems, required or otherwise.7.The nature and manner of any and all excavations and grading proposed for thesite, including fill, compaction, and slope planting and treatment.8.The location of all dumpsters or other outdoor trash receptacles. The location ofall towers, satellite reception dishes, and other airwave communicationequipment. The location of all exterior air handling and conditioning equipment,such as chillers and air handlers. The location of utility boxes, and serviceboxes for underground electricity.9.The location and screening methods of all outdoor animal handling and storageareas, and proposed methods of animal waste conveyance.10.A tabulation of the total square footage of the property to be developed,showing what percentage and number of square feet is proposed to be devotedto uses, including off street parking or loading areas, open or landscaped areasand other major uses.11.For all developments: The specific use to which each building or structure will be put, the squarefootage of floor area to be put to each such use, and the estimated numberof employees who will work therein, and the shifts they will work.The type of wastes or by-products, if any, to be generated and the proposedmethod of disposal of such.Any other information required by the RRHA in order to determine theimpact of a particular use and its conformity with the Development andthese guidelines.MaintenanceThe redeveloper, lessee or occupant of any lot or site will be responsible for the maintenanceand clean and safe condition of the land, buildings, landscaping, exterior lighting, parkingareas and all other improvements in accordance with these guidelines. He shall also beresponsible for the prompt removal of all trash, lawn mowing, tree and plant trimmings.
South Jefferson Redevelopment Area Design Guidelines10During construction it shall be the responsibility of each land redeveloper to ensure thatpublic streets and construction sites are kept free of unsightly accumulations of rubbish andscrap materials, and that construction materials, trailers, and the like are kept in a neat andorderly manner.In the event any redeveloper, lessee, or occupant fails to comply with any of itsresponsibilities for property maintenance, then the RRHA shall have the right, privilege andlicense to enter upon the premises and take any and all measures necessary to maintain theproperty to meet the standards set out herein; The redeveloper shall pay for the expensesincurred in so doing.Timing of Guidelines ImprovementsEach redeveloper, contemporaneously with the development of improvements on the site,shall install landscaping on all unimproved areas on its site in accordance with plansapproved by the Authority, which shall include all guideline improvements on or adjacent tothe redevelopers particular site in accordance with the Redevelopment Plan that was in effectas of the date the Redeveloper acquired such site. No changes shall be made to the approvedplans for the site or an adjacent unpaved right-of-way without the prior written approval ofthe Authority or, to the extent of any landscaping within the unpaved right-of-way, the Cityof Roanoke may require.UpkeepEach redeveloper shall keep all of such guidelines improvements in good condition and repairand in neat and orderly appearance. He shall be responsible for all expenses relating to themaintenance, repair or replacement of landscaping on the Owners site and on unpaved rightof-way adjacent to such site which is not maintained by the applicable government entity.BUILDINGS AND STRUCTURESFloodplain UseBecause of the floodplain condition of much of the redevelopment area, the first floor of somebuildings will need to have an other-than-habitable use. The map used for area-widefloodplain conditions is found in the Redevelopment Plan for the South JeffersonRedevelopment Area (RRHA, 2001). Some redevelopment projects may capitalize on thiscondition to park cars on a pad below the first occupied floor, or to raise the building pad inaccordance with the City of Roanoke floodplain regulations. Within Site 1 of the Campusand Institutional District, all buildings shall have at grade parking below the elevated, firstoccupied floor; at grade parking is not required for Site 1A or 1B. Creative application oftechniques to mitigate and manage potential flooding vis-à-vis the need for activity at thestreet frontage will be key to successful development in the redevelopment area.
South Jefferson Redevelopment Area Design GuidelinesTo reduce the potential for flood damage, all Buildings in Site 1 will have at grade parkingbelow the first occupied floor.Illustration of at grade parking at face of building11
South Jefferson Redevelopment Area Design Guidelines12Placement of BuildingsOne of the most important aspects of creating a desirable physical environment is placement of buildingsin the landscape. Principal buildings will be placed strictly in accordance with applicable zoning standardsfor minimum and maximum front yards. Zero setbacks from front lot lines are desired in most cases.Context for setbacks: Jefferson Street features buildings at the rear of the sidewalk, and placement ofcampus buildings at Roanoke College and on Reserve Avenue set back with landscaped buffer.
South Jefferson Redevelopment Area Design Guidelines13Context for setbacks: The Crossing features buildings near streets.
14South Jefferson Redevelopment Area Design GuidelinesHeight LimitJefferson Street CorridorThe maximum height of buildings along the Jefferson Street Corridor is 120 feet.Campus and Institutional AreaThe maximum height of buildings located within Site 1 of the Campus and Institutional Areais 140 feet.The maximum height of buildings along Reserve Avenue is 90’.The CrossingThe maximum height for buildings located in The Crossing is 120 feet.Building MaterialsJefferson CorridorEach building on Jefferson Street should expressindividuality. St. Andrews Church, the old Norfolk andWestern General Office Buildings, Dominion Tower, thePatrick Henry, and Roanoke Memorial Hospital areexamples of superior individual architectural statementsalong Jefferson Street. None of these buildings match,which contributes to the character of the street as a whole.This pattern of development is encouraged. Materials willbe solid and permanent, including stone, brick, pre-castconcrete, glass, metals, and other materials expressive ofpermanence. Buildings should express high-quality andefficient modern uses of materials. A high level oftransparency is essential, particularly at ground levelfrontages. Reflective glass may be considered as asecondary material. It is not allowed as the primarymaterial. Hardy plank siding and panels, concrete masonryunits, stucco and other materials, as approved by RRHA,may be used for minor design elements.Jefferson Street: IndividualArchitectural StatementsCampus and Institutional AreaIn contrast with the individuality of Jefferson Street buildings, each campus building shouldappear as identifiable with the whole. Acceptable materials include brick, stone, cutlimestone, decorative masonry, pre-cast and cast-in-place concrete, with wood and pre-cast
15South Jefferson Redevelopment Area Design Guidelinestrim. Structures should be made with reserved earth tones: buildings should take subtle cuesfrom existing campus style buildings on the south side of Reserve Avenue, including theParks and Recreation Building, National Guard Armory, City Schools Building (former NavalReserve) and Victory Stadium. The buildings also should be expressive of their progress andhigh-tech nature. Transparency is encouraged. Reflective glass may be considered as asecondary material. It is not allowed as the primary material. Roofs should be of darkmaterial, and should match adjacent buildings in the campus. Incorporation of slate- likeshingles or metal roofing is encouraged. Roofs should be expressive of tradition and notpredominately flat. The module of new buildings should be expressive with welcoming stairswith porticoes.Campus-style Architecture at Roanoke College:Individual buildings identifiable with the whole through sizes and materialsThe CrossingStructures should exhibit brick and steel, large warehouse-style modulation based on servicefunctions. Large door openings are preferred, as well as large simple windows, with jackarches and arches, and dark colored roofs. Natural exposed metal may be used as approved byRRHA.Street-level FacadesIn addition to being permitted in urban openspace areas, awnings and similar appurtenancesare permitted at the entrances to buildings. Such astructure may be constructed of rigid or flexiblematerial designed to complement the streetscape.Any such extension may extend from the buildingup to one half of the width of the sidewalk area infront of the building or eight feet, whichever isless. If the extension extends into the publicright-of-way, an encroachment agreement fromthe City of Roanoke is required.Simple building tradition in The Crossing:Large structures’ openings desirable forretrofitting.
South Jefferson Redevelopment Area Design Guidelines16In no case may any facility extend beyond the curb line of a public street. A minimumoverhead clearance of eight feet from the sidewalk must be maintained.Roofs and Roof Top EquipmentAll towers, tower antennae, satellite receiving and transmitting equipment, roof-mountedequipment, other equipment, and outside roof top storage areas on the property, and such otheritems designated by the Authority, shall be screened from ground level view by means of ascreening wall of materials similar to and compatible with the materials used in the principlebuilding on the site. The Authority shall have full power to determine the facilities or areas thatmust be screened and the screening materials and requirements for each.
17South Jefferson Redevelopment Area Design GuidelinesPARKINGStructured ParkingAlong major streets structured parking shall be limited to five (5) parking levels above grade,such that the finish elevation of the highest level does not exceed sixty (60) feet above grade.When placed against the railroad as a buffer, structures can be higher, rising 10’ vertically forevery 100’ horizontally placed behind back of curb of Reserve Ave, Jefferson Street,Albemarle Avenue, or Williamson Road. An additional twelve (12) feet shall be allowed forparapets, as well as stair and elevator enclosures to serve the highest level. Structured parkingcan occupy the ground floor of other buildings, to remove occupied floors from thefloodplain.The longest dimension shall be limited to 400 feet in length. The longest dimension shall belimited to 200 feet without building modulation, either expressed in detail, or preferably anactive component, such as stair and elevator enclosures.Circulation shall be designed such thatramps are located at least one bay awayfrom the exterior wall. The area ofopenings in the exterior wall shall be amaximum of 25 percent of the totalperimeter wall area of each tier. Theexterior facades of a garage shall behorizontal at a ninety (90) degree anglefrom the support columns.Key pedestrian circulation elements(stair towers, elevators) shall be locatedtoward public streets and shall haveinterior stairs and elevators visible fromthe street or public plaza area.Garage pattern adjacent to major street
South Jefferson Redevelopment Area Design Guidelines18Location and scale of surface parkingSimilar to building placement, the ratio of parking contributes to the sense of place within eacharea. The character of the redevelopment area is defined by the pattern of parking, and shouldobserve these guidelines: Surface parking should not dominate any site. Lots should be sized to accommodate typicaldemands rather than peaks. Streets should be designed to encourage on-street parking and accommodate some of theparking demand. No surface parking lot shall front on Jefferson Street. Corner lots should be avoided as sites for permanent surface parking lots. Locate parking at the rear or within the interior of sites. Where fronting on a main street, limit to 60 feet of frontage, except where a parking area isintended to be a nonpermanent use to be later occupied by buildings.Surface Lots BufferGrade level surface parking lots must be screened from the street and pedestrian areas bysolid walls or permanent rail or balustrade fences not exceeding 4 feet in height.
South Jefferson Redevelopment Area Design Guidelines19Shaded Surface LotsIn choosing trees to provide parking lot shade, consider both the urban conditions the treeswill need to endure, and the floodplain heavy soils of the sites in the redevelopment area.Canopy trees are required to provide shade in surface lots.New canopy trees of 2” and higher caliper will contribute to a 25% shade ratio. Refer to theCity’s Zoning Ordinance Table 642.1 for acceptable species and canopy calculations. Treesmay be distributed amongTrees around border near curbsTrees in IslandsTrees in Diamond PlantersThe sketch below illustrates the three types of planting arrangements.Trees in Diamond Planters may contribute to the 25% shade ratio butmay not contribute to the City of Roanoke’s 20% zoning requirement.
South Jefferson Redevelopment Area Design Guidelines20SITEWORK AND DETAILSStreetsAll streets shall be equipped with paving, curbing, sidewalks, lighting fixtures, street namesigns, and street trees, as designated by the Authority. Such facilities shall be installed inaccordance with Street Design Guidelines adopted by the City of Roanoke.Pedestrian AreasSidewalks will be provided by the City of Roanoke along Jefferson Street and ReserveAvenue, in compliance with downtown and neighborhood development standards. Handicapramps provided at each corner will be constructed in accordance with current Cityinterpretation of ADA standards.At key pedestrian crossings shown in the Illustrative Master Plan, the installation of pavercrosswalks are recommended. Intersections to receive paver crosswalks include Reserve Franklin, Jefferson - Reserve, Jefferson - Walnut, Jefferson - Maple, and Jefferson Williamson.Typical Intersection demonstrating crosswalk patterns, ramps,downtown streetlights, and median potential for Williamson Road
South Jefferson Redevelopment Area Design Guidelines21Greenways should be compliant with the Roanoke Valley Conceptual Greenways Plan andrecommended greenway design guidelines.Specific guidelines are recommended for project areas:Jefferson Street Corridor:The typical sidewalk will measure at least 10 feet in width, with additional matching sidewalkadded by the redeveloper depending on building setbacks. Wider plazas of 24 feet in width shallbe provided at recessed building entries. The sidewalk paving will match the downtown palette.Major sidewalks will be light-gray concrete, with the traditional two-brick stripe adjacent to thecurb, or an approved alternative design and material.Campus and Institutional AreaA colored concrete walkway system, or paver walkway system, is recommended throughout theinner campus. Reserve Avenue sidewalks may include the special and matching treatment, aslong as both sides of Reserve are redeveloped simultaneously.Dark colored concrete, bluestone, or red-brown pavers demarcate accents at entries or plazas inspecial areas of the campus.CrossingSidewalks are recommended to be light gray concrete, with an emphasis on minimizing theamount of decoration.In some contrasting private areas, more elaborately-paved courtyards are recommended.These may use brick, bluestone, cobblestone, asphalt or other paving or industrial materials asapproved by RRHA.Grading and DrainageGrading on each site will take place in conformance with the approved site plan. In general,slopes will not be permitted over 2:1 without proper structural control, or steeper than 4:1without proper vegetative control.Plans for all floodplain modifications, dams, lakes, ponds, retention basins and other waterfeatures of any kind and general site drainage must conform to federal, state and localrequirements and must be submitted to appropriate agencies in advance for appr
Jefferson Street as the main street of Roanoke, originally envisioned in the 1928 John Nolen . The campus of Roanoke College, Hollins University, Radford University, and the Veteran's Administration Hospital are local examples of scenic and historic campuses. The most urban of these examples, Roanoke College is sited only a block from
