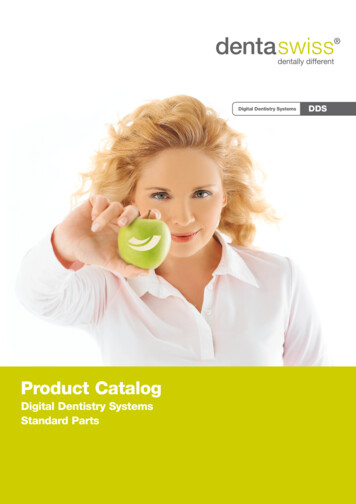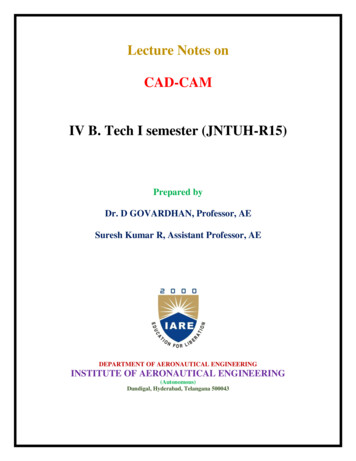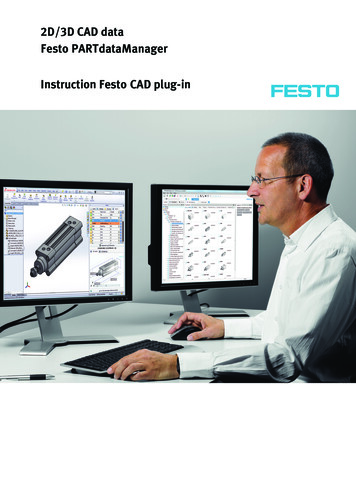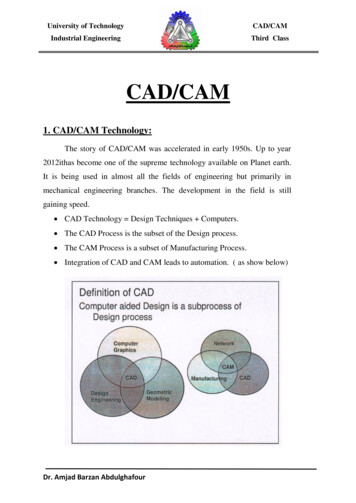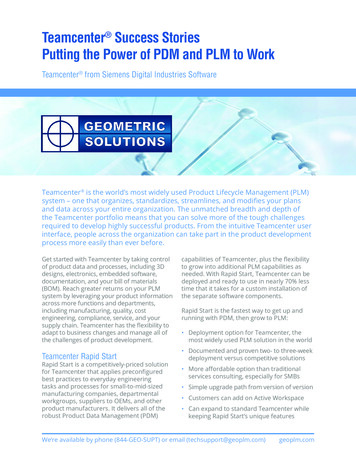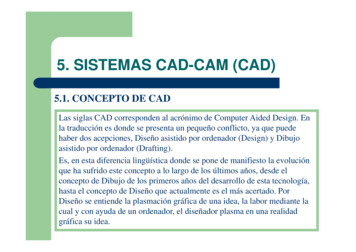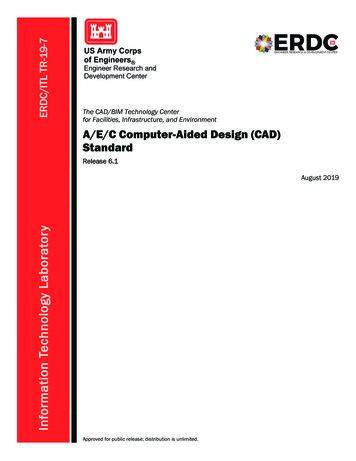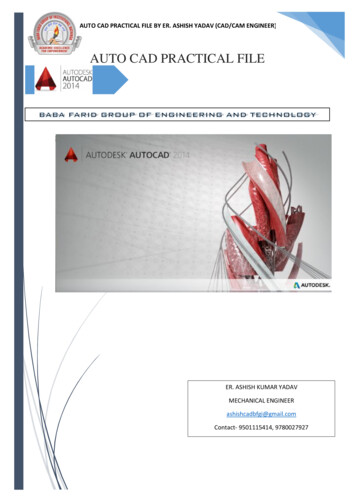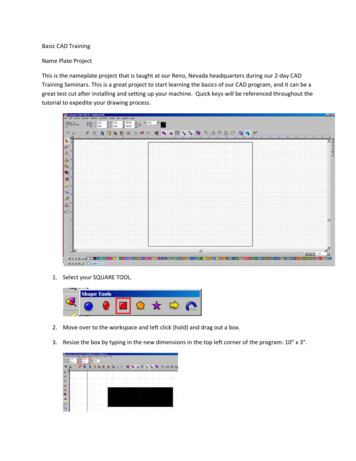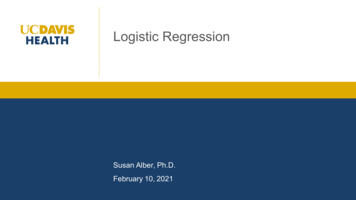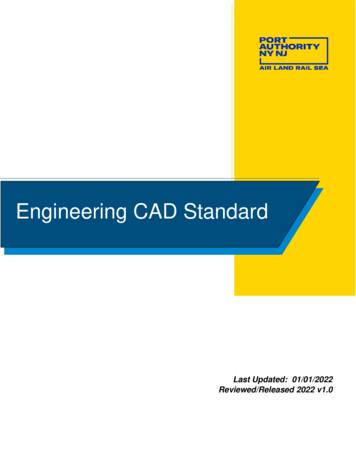
Transcription
Engineering CAD StandardLast Updated: 01/01/2022Reviewed/Released 2022 v1.0
Engineering OperationsEngineering CAD StandardTABLE OF CONTENTS1.0 CAD STANDARD . 21.1FOREWORD . 21.2PURPOSE . 21.2.1ABOUT THIS STANDARD . 21.3ACRONYMS AND ABBREVIATIONS . 31.4ACCESSING CAD STANDARD . 31.51.61.4.1USING THE STANDARD FILES . 51.4.2AUTOCAD CIVIL 3D . 5PROJECT DIRECTORY STRUCTURE AND FILE NAMING CONVENTION . 51.5.1PROJECT DIRECTORY STRUCTURE . 61.5.2PROJECT IDENTIFICATION NUMBER . 61.5.3DISCIPLINE FOLDERS . 71.5.4SAMPLE PROJECT . 111.5.5FILE NAMING CONVENTION . 111.5.6DRAWING NUMBER CONVENTIONS . 181.5.7LAYERING SCHEME DEFINITION . 191.5.8FOLDER NAMING CONVENTION . 21CAD PRACTICES AND PROCEDURES .211.6.1CAD ENVIRONMENT SETUP . 211.6.2COORDINATE SYSTEMS . 211.6.3TEMPLATE DRAWING SETUP . 211.6.4UNITS . 221.6.5ENTITY AND LAYER LINETYPES . 221.6.6BLOCKS. 231.6.7PLOTTED LINEWEIGHTS . 241.6.8TEXT STYLES AND HEIGHTS . 261.6.9DIMENSION AND LEADER STYLES . 261.6.10 TABLE STYLES. 26Last Updated: 01/01/2022Reviewed/Released 2022 v1.0Page i
Engineering OperationsEngineering CAD Standard1.6.11 EXTERNAL REFERENCE FILES . 271.6.12 SUBMISSIONS . 271.7PLOT SETUP .281.7.11.81.9PAGE SETUP . 29PLAN SET PREPARATION .291.8.1AUTOCAD 2018 CONFIGURATION (PLOTTING BY LAYOUT) . 291.8.2PLAN SET TITLE SHEET . 301.8.3PLAN SET PLOT SHEETS . 32CONFIDENTIAL & CONFIDENTIAL PRIVILEGED PROJECTS .391.9.1PURPOSE . 391.9.2CONFIDENTIAL PROJECTS . 391.9.3CONFIDENTIAL PRIVILEGED PROJECTS . 421.9.4C & CP CONTRACT DRAWING SET . 451.10 DELIVERABLES .491.10.1 MEDIA AND FORMAT . 491.10.2 DIGITAL SIGNATURE . 491.10.3 IDENTIFICATION . 501.10.4 PROJECT WEBSITES . 511.11 COMPLIANCE CAD STANDARDS REPORT .511.11.1 WORK ORDER & CONSTRUCTION CONTRACT PA WIDE CAD REVIEW. 511.12 CAD STANDARD UPDATE AND REVISION PROCEDURES .541.13 CONTACT AND SUPPORT INFORMATION.551.14 CONCLUSION .551.15 APPENDIX A – UPDATES AND REVISIONS .561.15.1 REQUEST TO CHANGE STANDARD . 561.16 APPENDIX B – COMMON SYMBOLOGY .571.16.1 GRAPHIC SCALE BARS. 571.16.2 NORTH ARROWS . 591.17 APPENDIX C – CONTRACT BORDERS AND TITLE SHEETS .60Last Updated: 01/01/2022Reviewed/Released 2022 v1.0Page ii
Engineering OperationsEngineering CAD Standard1.17.1 TITLE SHEET . 601.17.2 TITLE SHEET OVERSIZED (OS) . 611.17.3 TITLE SHEET PATH . 621.17.4 TITLE SHEET PATH OVERSIZED (OS). 631.17.5 CONTRACT BORDER . 641.17.6 CONTRACT BORDER OVERSIZED (OS) . 651.17.7 CONTRACT BORDER PATH . 661.17.8 CONTRACT BORDER PATH OVERSIZED (OS) . 671.18 APPENDIX D – DISTRIBUTION FILES .681.19 APPENDIX E – USING STANDARD FORMS ON EOL (INTERNAL USE ONLY).711.19.1 PID SEARCH . 711.19.2 REQUEST PROJECT ARCHIVAL . 721.19.3 REQUEST PROJECT CAD DRAWINGS . 731.19.4 REQUEST FOR MANDATORY CAD REVIEW . 741.19.5 REQUEST FOR MANDATORY WORK ORDER CAD REVIEW . 761.19.6 REQUEST PROJECT FOLDER STRUCTURE . 781.20 APPENDIX F – ARCHITECTURAL DISCIPLINE .801.20.1 CONTENT PREFERENCES . 801.20.2 LAYER STRATAGEM. 801.20.3 LINETYPES . 951.20.4 SYMBOLS . 971.20.5 CONTENT PREFERENCES . 1091.20.6 MODEL FOLDER FILE TYPES . 1101.20.7 PLOTSHEETS FOLDER FILE TYPES . 1401.20.8 PUBLISH FOLDER FILE TYPES . 1441.20.9 STAGE IV FILE TYPES . 1491.21 APPENDIX G – CIVIL DISCIPLINE .1511.21.1 CONTENT PREFERENCES . 1511.21.2 LAYER STRATAGEM. 152Last Updated: 01/01/2022Reviewed/Released 2022 v1.0Page iii
Engineering OperationsEngineering CAD Standard1.21.3 LINETYPES . 1541.21.4 SYMBOLS . 1551.21.5 CIVIL 3D. 1581.22 APPENDIX H – ELECTRICAL DISCIPLINE .1641.22.1 CONTENT PREFERENCES . 1641.22.2 LAYER STRATAGEM. 1641.22.3 LINETYPES . 1651.22.4 SYMBOLS . 1671.23 APPENDIX I – ENVIRONMENTAL DISCIPLINE .2011.23.1 CONTENT PREFERENCES . 2011.23.2 LAYER STRATAGEM. 2011.23.3 LINETYPES . 2021.23.4 SYMBOLS . 2031.24 APPENDIX J – GEOTECHNICAL DISCIPLINE .2051.24.1 CONTENT PREFERENCES . 2051.24.2 LAYER STRATAGEM. 2051.24.3 LINETYPES . 2061.24.4 SYMBOLS . 2061.25 APPENDIX K – MECHANICAL DISCIPLINE .2091.25.1 CONTENT PREFERENCES . 2091.25.2 LAYER STRATAGEM. 2091.25.3 LINETYPES . 2131.25.4 SYMBOLS . 2181.26 APPENDIX L – STRUCTURAL DISCIPLINE .2481.26.1 CONTENT PREFERENCES . 2481.26.2 LAYER STRATAGEM. 2481.26.3 LINETYPES . 2501.26.4 SYMBOLS . 2511.27 APPENDIX M – TRAFFIC DISCIPLINE .253Last Updated: 01/01/2022Reviewed/Released 2022 v1.0Page iv
Engineering OperationsEngineering CAD Standard1.27.1 CONTENT PREFERENCES . 2531.27.2 LAYER STRATAGEM. 2531.27.3 LINETYPES . 2551.27.4 SYMBOLS . 256Last Updated: 01/01/2022Reviewed/Released 2022 v1.0Page v
Engineering OperationsEngineering CAD StandardCHANGES TO THE STANDARDS 20212021File/SectionDescription1.2 PurposeSoftware updated to 20201.4 Accessing CAD StandardLink updated to the PA SharePoint1.5.4 Sample Project1.5.4.1 Plotsheet Plan Type1.6.4 Units1.7.1 Page Setup1.8.2.1 Title sheets configurations1.8.2.3 Using the Revision BlockWithin the Title Sheet1.8.3.5 Using the Revision BlockWithin the Contract Border1.8.3.6 Using the Submission Stamp1.8.3.7 Using Signature Stamp1.8.3.8 Using the ConfidentialPrivileged Stamps1.5.5.4.1 Plotsheet Plan TypeNew Plan types added for Index of Drawings andCover Sheets1.5.5.5 PDF FilesContract Set Name Convention Change1.9 Confidential and ConfidentialPrivileged ProjectsUpdated Images1.9.2 Confidential ProjectsThe use of the Cover Sheet for ConfidentialDrawings1.9.3 Confidential Privilege ProjectsThe use of the Cover Sheet for ConfidentialPrivileged Drawings1.9.4 C & CP Contract Drawing SetNew requirements for the creation ofthe contract set containing Unmarked,C and CP content1.10.2 Digital SignaturesNew SectionLast Updated: 01/01/2022Reviewed/Released 2022 v1.0Page 1
Engineering OperationsEngineering CAD Standard1.0CAD STANDARD1.1FOREWORDThe CAD Standard outlined within this document was established to provide guidance f or the preparation of theEngineering / Architecture (E/A) Design Division and Construction Division (CMD) of the Port Authorityof New York and New Jersey’s (PANYNJ) contract documents.This document is intended f or use by both in-house personnel as well as outside consultants involved increating or updating PANYNJ facilities’ Computer Aided Drafting (CAD) data.1.2PURPOSEThis Standard establishes requirements and procedures f or the preparation and milestone records(submissions) of CAD based drawings throughout the project life cycle. Adherence to this standard ensuresthat the Design and Construction Divisions of the PANYNJ shall produce and receive data in a consistentformat. The adherence to the PA Standard also ensures the consistency of the information the informationwithin each discipline and the efficient exchange of information between disciplines.The level of required understanding of the CAD Standard determines by the role of individual assign to theproject. For CAD operators, designers, and functional supervisors a thorough knowledge of all CAD relatedelements associated with a project is crucial. The project manager however only requires a generalknowledge of the EAD CAD Standard and the means by which it is employed to create a project. Bothlevels of knowledge will be possible through the use of this manual.The CAD system adopted by the PANYNJ is comprised of several Autodesk products. Throughout thismanual terminology and references will be made that are unique to Autodesk and primarily, differentAutoCAD based software applications.Supported Design Software ProductsAutoCAD 2020AutoCAD Architecture 2020AutoCAD Civil 3D 2020AutoCAD Map 3D 2020AutoCAD MEP 2020AutoCAD Raster Design 20201.2.1ABOUT THIS STANDARDThe chapters within this standard describe how the E/A Design Division and CMD Construction Divisionuses AutoCAD and how to configure AutoCAD to support the E/A Design Division and CMD ConstructionDivision CAD Standard, which it has adopted.The appendices, which follow, support the chapters in several ways. Each discipline has been assigned anappendix to explain information specific to their functional group. In addition, appendices have beenprovided to support CAD related subject matter, which is common throughout all disciplines. Finally, someappendices have been created to support internal E/A Design Division staff only; these appendices will befor internal use; however, they have been supplied with the document f or both in-house and consultantstaff.Last Updated: 01/01/2022Reviewed/Released 2022 v1.0Page 2
Engineering OperationsEngineering CAD Standard1.3ACRONYMS AND ABBREVIATIONSThe following are Acronyms and Abbreviations used throughout this document.AcronymDefinitionAPJAutodesk Project FileC3DAutodesk AutoCAD Civil 3DCConfidentialCMDConstruction Management DivisionCPConfidential PrivilegedCTBColor Dependent Plot Style TableDSTDrawing Sheet FileDWGAutoCAD drawing fileDWTAutoCAD template fileEADEngineering Architecture DesignEOLEngineering on LineEOPEngineer of ProjectsFACFacility CodeK:\Internally Mapped Network Drive pointing to \\Patcav56\K DriveLE/ALead Engineer or ArchitectLTLinetype scaleM:\Internally Mapped Network Drive pointing to \\Patccsrv2\Cad\CadMEPAutodesk AutoCAD MEPMSModel SpaceN:\Internally Mapped Network Drive pointing to \\Patccsrv1\Cad\ArchivePANYNJPort Authority of New York and New JerseyPC3Plotter Configuration filePDFPortable Document Format filePIDProject Identification NumberPMPPlotter Model Parameter filePSPaper SpaceRVTAutodesk RevitVDCVirtual Design and Construction1.4ACCESSING CAD STANDARDThe CAD Standard includes a series of support files. All support files are provided in a folder named “VDCDocuments\02\2022, which is located on VDC Documents Support folder of the PANYNJ network for inhouse user. Consultant can download the standards and supporting files in Port Authority NY & NJEngineering Available Documents. The “VDC lder contains one general “All Disciplines” sub-folder and eight discipline specific sub-folders asillustrated in Figure 1.2.1-2.Last Updated: 01/01/2022Reviewed/Released 2022 v1.0Page 3
Engineering OperationsEngineering CAD StandardFigure 1.2.1-1Figure 1.2.1-2The “All Disciplines” sub-folder contains all cross-discipline support files. Both folder structuresfor PA employees and on-site consultants are illustrated in Figure 1.2.1-1.Each Discipline sub-folder is divided into three sub-folders which contain all thediscipline specific support files. An example of this folder structure is illustratedin Figure 1.2.1-3.The layer and symbol content for each discipline can be referenced in theappendices.Figure 1.2.1-3The Traffic and Geotechnical sub-folders contain one additional folder – styles.Figure 1.2.1-4 displays the folder structure that is shared by Traffic andGeotechnical.Figure 1.2.1-4Last Updated: 01/01/2022Reviewed/Released 2022 v1.0Page 4
Engineering OperationsEngineering CAD StandardThe Civil discipline contains folders for civil3d objects in addition to the subfolders mentioned before. Figure 1.2.1-5 demonstrates the folder structure forthe civil discipline.Figure 1.2.1-51.4.1USING THE STANDARD FILESFigure 1.2.1-6The CAD Standards directory contains two primary types of files: files that do not require ongoing userinteraction and files that do.The first type refers to support files accessed automatically by AutoCAD once they have been copied to the propersupport folders. Outside consultants should copy these files to the appropriate directories or create anAutoCAD profile pointing to the files as necessary , refer to 1.5 Project Directory Structure and FileNaming Convention.The second type refers to files such as which the user must configure within the project. Forinstructions on creating a title sheet or working with the contract borders, refer to 1.8 Plan SetPreparation.1.4.2AUTOCAD CIVIL 3DWhen using C3D, project design and data should be stored in the MODEL folder of the appropriatediscipline.M:\ Facility Name \ PID Number \ Discipline \Model\Consultant shall make sure the path for the design or data content in the model folder to be set as a relative pathas such: . PID Number \ Discipline \Model\For a more in depth breakdown on how to use C3D within the PANYNJ reference the Civil 3DStandard which is included within 1.21.5 Civil 3D. For C3D requirements go to VDCRequirements.1.5PROJECT DIRECTORY STRUCTURE AND FILE NAMING CONVENTIONThe E/A Design Division CAD Standard provides a structure for the organization of CAD projectswithin the department to improve coordination between functional groups of E/A Design Divisionand its consultants.Last Updated: 01/01/2022Reviewed/Released 2022 v1.0Page 5
Engineering OperationsEngineering CAD Standard1.5.1PROJECT DIRECTORY STRUCTUREInternally CAD projects are stored on the CAD volume, with an internal mapping to the drive letter“M:\”. The “M:\” drive contains a sub-directory for each facility named using its facility code asdisplayed in Table 1.5.1-A.Table 1.5.1-AFacility CodeFacility NameMULTIMulti Facility ProjectsAMTAutomobile Marine TerminalNFCNewport Financial CenterBBBayonne BridgeNJMTNew Jersey Marine TerminalsBRKMTBrooklyn Port Authority Marine TerminalNLCCNewark Legal and Communication CenterEPElizabeth Port Authority Marine TerminalOBXOuterbridge CrossingEWRNewark Liberty International AirportPABTPort Authority Bus TerminalFERRYFerry TransportationPACDPort Authority Police AcademyGBGoethals BridgePATCPort Authority Technical CenterGWBGeorge Washington Bridge and Bus TerminalPATHPort Authority Trans-Hudson CorporationHCMFHarrison Car Maintenance FacilityPHQPolice HeadquartersHELIDowntown Manhattan HeliportPJPort JerseyHHHowland Hook Marine TerminalPNPort NewarkHTHolland TunnelPRTCPolice Rescue Training CenterIPYIndustrial Park at YonkersJFKJohn F. Kennedy International AirportJSTCJournal Square Transportation CenterLGALaGuardia AirportLTLincoln Tunnel1.5.2RLLCCross Harbor Rail Road NY/NJSWFStewart International AirportTEBTeterboro AirportTLPTStaten Island TeleportWTCWorld Trade CenterPROJECT IDENTIFICATION NUMBERThe Project Identification Number (PID) is a unique Identification assigned for allEAD projects.The EOP is responsible for getting the PID number from the Facility ProjectManager at the kick-off meeting and distributing it to all discipline task leadersinvolved in the project. The LE/A is responsible for distributing the PID number totheir outside consultants. The LE/A will request the creation of the project folderstructure through the use of the on-line form by selecting the following link ProjectFolder Creation Request Form. Refer to 1.19.6 Request Project Folder Structure.The “M:\” drive is divided into Facility Folders, each containing projectspecific sub-folders. These project folders are named using the eight (8)-digitPID number. Figure 1.5.2-1 illustrates this concept using a project atGoethals Bridge with a PID number of 01234567.Last Updated: 01/01/2022Reviewed/Released 2022 v1.0Figure 1.5.2-1Page 6
Engineering OperationsEngineering CAD Standard1.5.3DISCIPLINE FOLDERSEvery discipline is provided with a folder in the project directory inwhich all design related data is to be stored. Each discipline folder hasa series of standardized sub-folders which are to contain the varioustypes of design data.Figure 1.5.3-1 illustrates these standardized sub-folders using theArchitectural folder as an example.The Model, Plotsheet and Publish folders should always contain thecurrent version of all CAD drawings related to the project.For more information on the usage of these folders refer to the sectiontitled Discipline Folder Rules of this standard.For more information on the Plotsheets CP and PDF CP folders referto 1.9 Confidential & Confidential Privileged Projects of this standard.1.5.3.1Figure 1.5.3-1GENERAL RULES OF THE DISCIPLINES FOLDERSAll folders have a pre-set of rules that inhouse and consultant shall follow. The rules on Table 1.5.3-Adisplays, for specific discipline, the use of each folders for consistency through out the projects for the PortAuthority. For more information on each folders reference section 1.5.3.2 Rules of theFromOtherProjects Folder through section 1.5.3.14 Rules of the MileStoneSubmissions Folder.Table 1.5.3-AFolderFolder RulesSub-foldersPermittedRead-writePermissionsFrom Other Projects Management Docs Access for OtherDisciplines (ReadPermission)Archived Plotsheets PDF Publish ModelPhotos History Data Shortcut Last Updated: 01/01/2022Reviewed/Released 2022 v1.0Page 7
Engineering OperationsEngineering CAD Standard1.5.3.2Received Released Schemes Shared Docs Submission RULES OF THE FROMOTHERPROJECTS FOLDERThe FromOtherProjects folder will contain drawings and data that have been taken from other projects thatrelate to the current project. If a file from another project is required for reference purposes only and is notgoing to be included as part of the contract set it will be stored in this directory. If a file is required to bepart of the contract set, then it will be copied to the Model folder and must comply with the current CADStandard. Related contracts and reference documents are shared in Livelink with the consultants in Stage Ithrough Stage III.1.5.3.3RULES OF THE MANAGEMENTDOCS FOLDERThe ManagementDocs folder will contain all non-drawing related project data. Spreadsheets,documents, specifications, memos, estimates, etc. will be stored in this folder.1.5.3.4RULES OF THE MODEL FOLDERAll design work and annotation must be stored inside AutoCAD drawings saved within the Model folder. TheCAD Standard refers to these design drawings as Model files.Images and Office documents referenced or linked by drawing files will also be stored in the Model folder andmust comply with the rules f or Model files. References to OLE objects are not permitted. Follow the rules onTable 1.5.3-A for the rules of the folder. The only exception to the creation of sub-folders are the folderscreated when ACA, C3D and MEP are used.1.5.3.5RULES OF THE PHOTOS FOLDERThe Photos folder will contain all digital photographs relevant to the project, with the exception of thoseused on contract drawings. Drawings are not permitted to reference photographs from this folder. In orderto reference a photograph within a drawing file, copy the image into the Model folder and refer to 1.5.3.4Rules of the Model Folder for proper usage. There are no file naming requirements for images storedwithin the folder. Follow the rules on Table 1.5.3-A for the rules of the folder.1.5.3.6RULES OF THE PLOTSHEETS FOLDERAll layouts f or plotted sheets will be saved inside AutoCAD drawings stored within the Plotsheets folder. TheCAD Standard refers to these layout drawings as Plotsheet Files. These files are assembled sheets used f orplotting. These drawings consist of a series of external references. Only Plotsheets files will be stored withinthis folder. Follow the rules on Table 1.5.3-A for the rules of the folder.All paper drawings in the Contract Set will have a corresponding Plotsheet file in the Plotsheetsfolder, the only exception is the Title Sheet.Last Updated: 01/01/2022Reviewed/Released 2022 v1.0Page 8
Engineering OperationsEngineering CAD Standard1.5.3.6.1Rules of the PDF FolderA PDF is an industry standard non-editable file format. Refer to section 1.5.5.5 for PDFrequirements.The PDF folder will always contain the most recent milestone version of the PDF file(s). Earliermilestone files once copied to the SUBMITTALS folder for the milestone will be either deletedfrom the PDF folder or overwritten in place.1.5.3.7RULES OF THE PUBLISH FOLDERThe Publish folder will be used as a sharing mechanism between disciplines. A discipline may copy Model filesinto its own Publish folder, making them available for other disciplines to reference. Other disciplines are notpermitted to copy these files but will instead externally reference them directly from the owner’s Publishfolder. The lead discipline’s Publish folderThere will be only one Contract Border per project. The only exception to this rule is when new drawingsare added to the Contract Set as part of a Stage IV – PACC. Refer to 1.6.12.7 Stage IV PACC forinstructions.It is important that this methodology for referencing design files from other disciplines be followed.If a user copies design files from another discipline’s Model, Plotsheets or Publish folder then theymust take ownership of the file. By taking ownership the discipline copying the file will then beresponsible for all CAD Standards compliance of that file as if it w
1.8.3.7 Using Signature Stamp 1.8.3.8 Using the Confidential Privileged Stamps Link updated to the PA SharePoint 1.5.5.4.1 Plotsheet Plan Type New Plan types added for Index of Drawings and Cover Sheets 1.5.5.5 PDF Files Contract Set Name Convention Change 1.9 Confidential and Confidential Privileged Projects Updated Images
