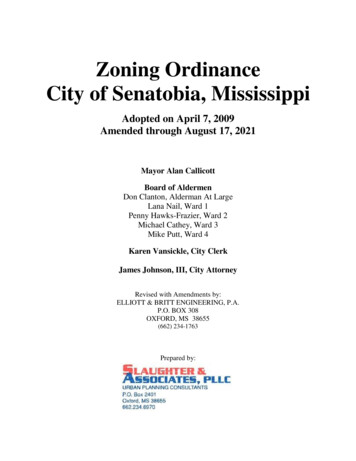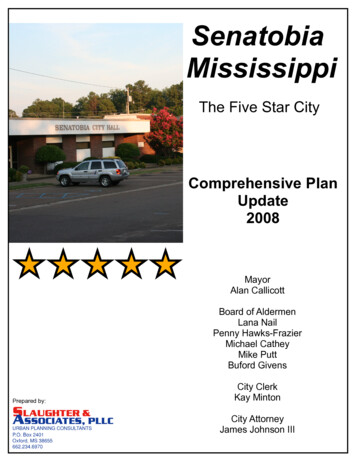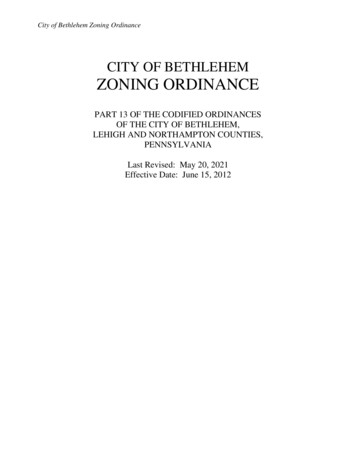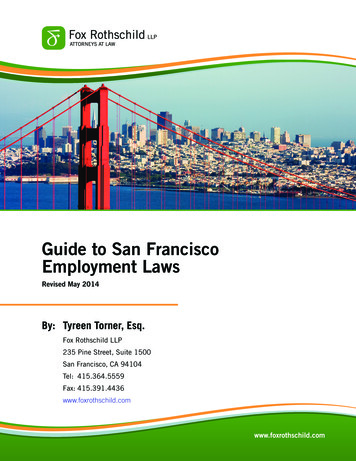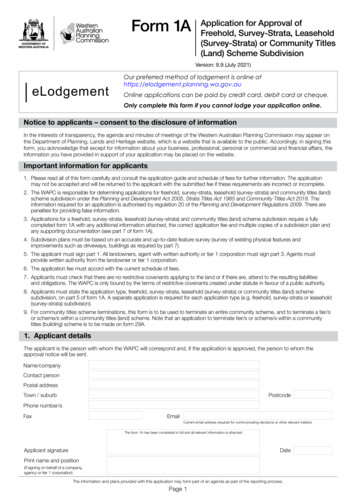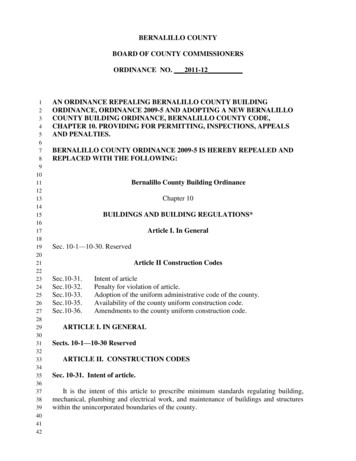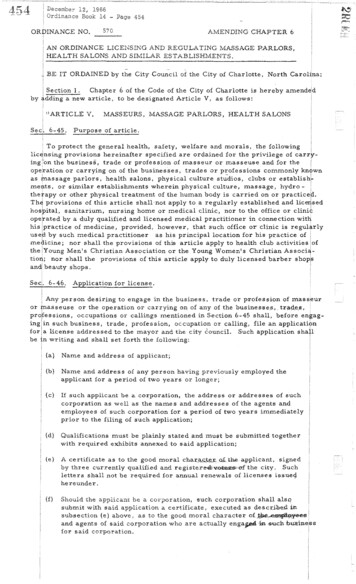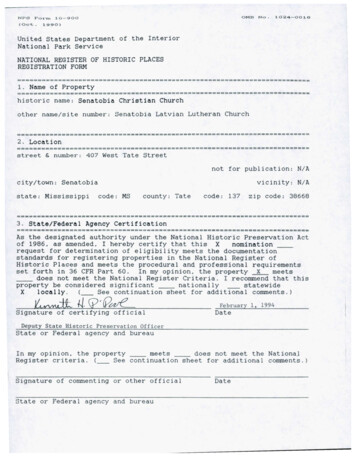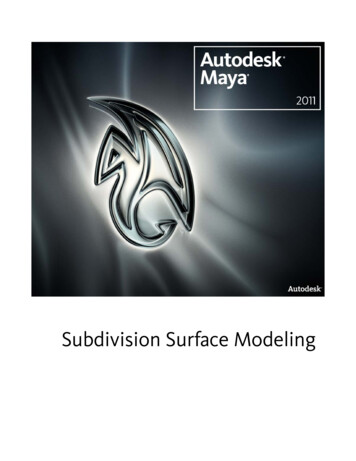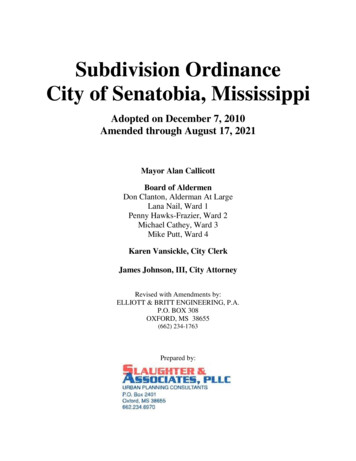
Transcription
Subdivision OrdinanceCity of Senatobia, MississippiAdopted on December 7, 2010Amended through August 17, 2021Mayor Alan CallicottBoard of AldermenDon Clanton, Alderman At LargeLana Nail, Ward 1Penny Hawks-Frazier, Ward 2Michael Cathey, Ward 3Mike Putt, Ward 4Karen Vansickle, City ClerkJames Johnson, III, City AttorneyRevised with Amendments by:ELLIOTT & BRITT ENGINEERING, P.A.P.O. BOX 308OXFORD, MS 38655(662) 234-1763Prepared by:
Subdivision OrdinanceAdopted on December 7, 2010Amended through August 17, 2021Subdivision OrdinanceCity of Senatobia, MississippiArticle I. Title, Purpose & Legal Status ProvisionsSection 1.Short titleSection 2.PurposeSection 3.Jurisdiction, Authority, & EnforcementSection 4.ConflictSection 5.Saving Clause33344Article II. Definitions4Article III. General PrinciplesSection 1.Suitability of the landSection 2.Conformance to comprehensive plan, zoning, & other regulationsSection 3.Planned unit developmentSection 4.Property Owners Associations12121213Article IV.Section 1.Section 2.Section 3.Section 4.Section 5.1313141515Plat Preparation ProcedurePre-application considerationApplication for preliminary plat approvalEffect of preliminary plat approvalEngineering requirementsApplication for final plat approvalArticle V. Plat SpecificationsSection 1.Preliminary plat specificationsSection 2.Final plat specificationsSection 3.Plat Certificates171921Article VI. Minimum Design StandardsSection 1.Street planSection 2.Street gradesSection 3.Street Excavation and Embankment, Base, and Pavement ConstructionSection 4.Alleys, easements, and half streetsSection 5.Curb and guttersSection 6.SidewalksSection 7.BlocksSection 8.LotsSection 9.Parking Facilities and loading docksSection 10.Public AreasSection 11.Existing and Proposed Landscaping25262728292930303031311
Subdivision OrdinanceAdopted on December 7, 2010Amended through August 17, 2021Article VII. ImprovementsSection 1.Required improvementsSection 2.Confirmation of Proper ImprovementsSection 3.Performance and Maintenance bonds323939Article VIII.Section 1.Section 2.Section 3.Section 4.40404040AdministrationAdministrative bodyAmendmentsFeesPenaltiesArticle IX. VariancesSection 1.Limits of varianceSection 2.PurposeSection 3.Application & approval414141Article X. ConclusionSection 1.RepealSection 2.AdoptionSection 3.Adoption vote and certification4242422
Subdivision OrdinanceAdopted on December 7, 2010Amended through August 17, 2021ARTICLE I. TITLE, PURPOSE, & LEGAL STATUS PROVISIONSSection 1. Short titleThis ordinance shall be known as the “Subdivision Regulations of the City of Senatobia,Mississippi” and may also be cited as the “Subdivision Ordinance”.Section 2. PurposeRegulations regarding the subdivision of land inside the boundaries of Senatobia, Mississippi,as set forth in this Ordinance are based upon and made in accordance with the said officialcomprehensive and/or master plan of physical development of the City of Senatobia adopted by theMayor and Board of Aldermen heretofore; are designed to assist orderly, efficient and coordinateddevelopment within the City of Senatobia; and are designed to promote health, safety and generalwelfare of the residents of Senatobia and its environs. The intent of this ordinance is to facilitate theadequate provision of transportation, water, sewerage, schools, parks and other public improvements;to enhance and protect property values and quality of life; and to secure equitable handling of allsubdivision plans by providing uniform procedures and standards for observance by both subdividersand the City Planning Commission.Section 3. Authority, Jurisdiction, & EnforcementThis ordinance and the regulations and provisions as set forth and contained herein are adoptedand enacted pursuant to the authority granted by and in the manner provided by MCA 1972, § 17-123, and other laws and statutes cited hereinafter. From and after the passage and enactment of thisordinance as provided by law, the regulations and provisions as contained and set forth herein shallgovern each and every subdivision of land within the corporate limits of the City of Senatobia,Mississippi.As is provided by MCA 1972, § 21-19-63, no map or plat of any subdivision of land or partthereof lying or being situated within the corporate limits of the City of Senatobia, Mississippi, shall berecorded by the Chancery Clerk of Tate County, Mississippi, unless and until the same has beenapproved in the manner herein provided by the Mayor and Board of Aldermen of the City ofSenatobia, Mississippi. Further any subdivision, proposed development, operation, or other activitythat intends to have and be serviced by Senatobia city water and/or sewer and/or gas shall abide bythese rules and commit to being annexed into the City.These new regulations shall take effect at the time of adoption by the Mayor and Board ofAldermen. Subdivisions which received preliminary plat approval prior to the adoption of thisordinance, but have not sought final plat approval within the appropriate timeframe as specified herein,may be subject to these new regulations in order to ensure protection of the public health, safety, andgeneral welfare.The building inspector shall not issue building permits for any structure on any lot in asubdivision for which the plat has not been approved and recorded in the manner provided herein andprescribed by law.3
Subdivision OrdinanceAdopted on December 7, 2010Amended through August 17, 2021Section 4. ConflictIn any case where a provision of this ordinance is found to be in conflict with a provision ofany other ordinance or code of Senatobia, Mississippi, existing on the effective date of the ordinance,the provision which, in the opinion of the Mayor and Board of Aldermen, established the higherstandard for the promotion and protection of the health and safety of the people of Senatobia shall takeprecedence.Section 5. Saving ClauseShould any section, clause, paragraph, provision, or part of these regulations for any reason beheld invalid or unconstitutional by any court of competent jurisdiction for any reason, this act shall notaffect the validity of any other section, clause, paragraph, provision or part of these regulations. Allprovisions of these regulations shall be considered separate provisions and completely severable fromall other portions.ARTICLE II. DEFINITIONSAs used in these rules and regulations, words in the present tense include the future, words inthe singular include the plural, and words in the plural include the singular. The word "building"includes the word "structure" or “premises”; the word "shall" is mandatory and “may” is permissive;the word “person” includes a firm, organization, association, partnership, trust, company, orcorporation, as well as an individual. Words not specifically defined herein shall be interpreted inaccordance with their usual dictionary meaning and customary use. Words and terms are defined asfollows:As-built drawings: Construction or engineering plans prepared after the completion ofconstruction, by the project engineer, to identify the exact location of all on-site improvements.Board of Adjustment (BOA): Established and appointed by the Mayor and Board ofAldermen as outlined in the Zoning Ordinance. The Board of Adjustment will hear and decide appealsof the Building Official/Staff decisions and to authorize variances. More details of the powers of theBOA is discussed in the Zoning Ordinance.Bond: A monetary guarantee, which secures installation of improvements in the event adeveloper defaults on required subdivision improvements. An acceptable bond shall include a suretybond from a company licensed to do business in the State of Mississippi. Cashiers checks, assignmentof certificates of deposit, or irrevocable letters of credit are also acceptable; all of the above shall befrom banks located in the State of Mississippi.Building: Any structure having a roof supported by columns or walls built for the support,shelter, or enclosure of persons, animals, or property of any kind, but not including any vehicle, trailer(with or without wheels) nor any movable device. It is the intent of this ordinance that there shall beone (1) main structure plus any permitted accessory structures on any lot used for residential purposes;also, that accessory structures, including storage buildings, shall not include living quarters, andgenerally conform to the style and appearance of the main structure to blend in with the main structureand/or the neighborhood.4
Subdivision OrdinanceAdopted on December 7, 2010Amended through August 17, 2021Building area: The portion of the lot occupied by the building, including porches, carports,accessory building, and other structures.Building line: A line across the front of the lot establishing the minimum open space to beprovided between the buildings and/or structures and the street property line.City: City of Senatobia, Tate County, Mississippi.City clerk:Mississippi.The City Clerk or the designated representative of the City of Senatobia,City Engineer: The City Engineer or the designated representative.Commission: The Senatobia, Mississippi, City Planning Commission, (as establishedMississippi Code § 17-1-11 et seq.).Comprehensive plan: The complete plan, or any of its component parts, prepared for thedevelopment of all or part of the territorial jurisdiction area and adopted by the City of Senatobia.County: Tate County, Mississippi.Dedication: The intentional conveyance of land by the owner to the City for public use.Drip Line: The projected circumference of the outermost extent of the tree canopy onto theground surface. This line represents a critical area of the tree where alteration of the existing ground bycutting, filling, compacting, or disturbing the root system in any way may affect the survival of thetree.Driveway: A privately owned or maintained strip of land or access pathway from a lot to astreet. All driveways shall be paved.Easement: A grant by the property owner for the use by the public, a corporation or personsof a strip of land for specific purposes such as utility line placement, access (ingress / egress), drainageflow and maintenance, etc.Engineer: A registered engineer licensed to practice in the State of Mississippi.Health department: The Senatobia City Health Department, the Tate County HealthDepartment, or the Mississippi State Board of Health, whichever has jurisdiction.Improvements: Required infrastructure that the developer builds, such as street pavement orresurfacing, curbs, gutters, sidewalks, water lines, sewer lines, storm drains, flood control structures,utility lines, or other such construction, per these regulations to prepare land for subdivision.5
Subdivision OrdinanceAdopted on December 7, 2010Amended through August 17, 2021Individual Sewage Treatment: An on-site sewage disposal system, such as a septic tank,built to function on an individual lot basis, where the central sewer system is not available. Thesesystems shall be approved by the Health Department and shall be located on a minimum sized lot asdetermined by the Health Department, which may be larger than those lots permitted by the zoningdistrict. If a central sewer system is available or becomes available, then individual sewage treatmentshall be discontinued or not allowed to start, and the lot shall connect to the central sewer system.Lot: A portion of a subdivision, any parcel, plot, piece, or survey of land, intended as a unit fortransfer of ownership or for development. For purposes of this ordinance, a lot is a parcel of land of atleast sufficient size to meet minimum zoning requirements for use, coverage, and area and to providesuch yards and other open spaces as required. (Types of lots are shown below)Lot Area: The total area within the lot lines of a lot including land area within easements andexcluding any street rights-of-way.Lot, Corner: A lot that fronts on two or more streets or roads at their intersection (seeillustrations below).Lot, Double Frontage, Through or Reverse-Frontage: A lot that fronts on two or more nonintersecting streets, as distinguished from a corner lot (see illustrations below).Source: A Planners Dictionary, PAS report 521/522 (2004)6
Subdivision OrdinanceAdopted on December 7, 2010Amended through August 17, 2021MAJOR ROADBBLOT TYPESCOVEA - CORNERA&BAB - DOUBLEFRONTAGEALot, Flag or Toothbrush: A lot that is shaped so that the access is through a narrow strip ofland, at least 50 feet wide, that touches a public street, but the main building and lot are set back fromthe street and otherwise conform to lot and yard requirements. No buildings are allowed in the narrowstrip that connects the main portion of the lot and the public street (see illustrations above).Lot Lines: The property lines bounding the lot.Lot Line, Front: The property line separating the lot from a street right-of-way. In the caseof a corner lot, each line separating such lot from the street shall be considered a front lot line.Lot line, Rear: The lot line opposite and most distant from the front lot line of the lot. In thecase of a corner lot, the line opposite the front of the house shall be considered the rear lot line.Lot line, Side: Any lot line other than a front or rear lot line. A side lot line separating a lotfrom a street is considered a front lot line. A side lot line separating a lot from another lot or lots iscalled an interior side lot line.Lot of record: A lot that is part of a subdivision, the map of which has been recorded in theoffice of the Chancery Clerk of Tate County, Mississippi.Parking Area: Any public or private land designed and used for parking motor vehicles;including parking lots, garages, private driveways, and legally designated areas of public streets. Thisdefinition does not include grassy or other non-hard surface areas of lots. And it is the intention ofthis ordinance that each lot should be designed to accommodate the parking requirements of thenormal occupants of the lot/building/house on the lot in a hard surface area, driveway or garagewithout parking in the street. Coves should be left clear of parked vehicles to allow access andturning of emergency vehicle and school buses.7
Subdivision OrdinanceAdopted on December 7, 2010Amended through August 17, 2021Parking Space: An area measuring a minimum of nine (9) feet in width and eighteen (18) feetin length with adequate space for ingress and egress to all spaces and/or right-of-way.Planned unit development (PUD): A development with a minimum of four acres, planned asone unit or group that may include residential and nonresidential uses, open space, etc. The buildingsetback lines and lot area requirements shall be shown in the development plan and shall be inaccordance with zoning districts in the zoning ordinance. The overall density of development shall beshown in the development plan proposal and be in accordance with the zoning ordinance andComprehensive Plan. The PUD proposed development plan shall be specifically evaluated andapproved by the Mayor and Board of Aldermen. The PUD process in rezoning a property includes thepreliminary plat subdivision approval process. (See Article III, Section 3 and the Zoning Ordinancefor more details).Plat: A map or drawing showing the lots and street arrangement, or other features or details,of the area proposed for subdivision.Plat, Preliminary: A drawing that shows the proposed layout of a subdivision in sufficientdetail to indicate unquestionably its workability in all respects but not in acceptable form for recording.Required information is identified in Article V.Plat, Final: A finished drawing showing completely and accurately all legal and engineeringinformation and certification necessary for recording. Required information is identified in Article V.Plat, Recorded: The Final Plat after proper recording by the Chancery Clerk.Property Owners Association (POA) or Home Owners Association (HOA): A communityassociation which is organized in a development in which individual owners share common interestsin common property such as open space, private streets, or facilities. The POA/HOA manages andmaintains the common property, and enforces certain covenants and restrictions.Setback lines:a. Front setback line: A line parallel to the street right-of-way line and representing thedistance that all or any part of the building is set back from the street right-of-way line.b. Side setback line: A line parallel to the side lot line and representing the distance that all orany part of the building is set back from the side lot line.c. Rear setback line: A line parallel to the rear lot line and representing the distance that all orany part of the building is set back from the rear lot line.Site Plan, Non-Residential: A site plan prepared by a licensed Professional Engineer, whichincludes, at a minimum, a site civil engineer plan, parking lot design, landscaping design, and signageplan.11Added by amendment, April 2, 20198
Subdivision OrdinanceAdopted on December 7, 2010Amended through August 17, 2021Site Plan, Residential: A site plan prepared by a licensed Professional Engineer or licensedProfessional Surveyor, showing a proposed residence’s location on a piece of property. Residentialsite plan shall also show property lines, setbacks, easements, and utility tap locations.2Staff: The employees of the City of Senatobia, Mississippi, administering the ordinance.Streets and alleys: The term “street” means a way for vehicular traffic, whether designated asa street, highway, thoroughfare, parkway, road, avenue, boulevard, lane, place, or however otherwisedesignated. Streets are also defined as follows:a. Arterial streets or highways are those that are used primarily for fast and heavy traffic.b. Collector streets are those which carry traffic from minor or neighborhood streets to themajor system of arterial streets and highways, including the principal entrance streets of aresidential development.c. Cul-de-sac is a short street having one end open to traffic and being permanently terminatedwithin the plat by a permanent vehicular turnaround.d. Frontage road is a street, parallel to and adjacent to a major highway or thoroughfare,which provides access to abutting properties.e. Minor streets are those that are used primarily for access to the abutting properties or streetsfor circulation within a residential development.f. Alleys are minor ways that are used primarily for vehicular service access to the back or theside of properties otherwise abutting on a street.g. Half streets have half the required width of the required right-of-way on the bounding edgeof a tract being subdivided.Strip, “Reserve strip” or “spite strip”: A privately owned strip of land that is not ofsufficient size to be used as a buildable lot, usually adjacent to a street right-of way (ROW) along theouter edge of a subdivision, which is designed to prevent an adjacent property from accessing theproposed street.Subdivider: Any person, individual, firm, partnership, association, corporation, estate or trust,or any other group acting as a unit, dividing or proposing to divide land so as to constitute asubdivision as herein defined.Subdivision: A subdivision shall include all divisions of a tract or parcel of land into two ormore lots, building sites, or other divisions for the purpose of sale or building development, whetherfor immediate or future sale or development. The public acquisition of land, either by purchase ordedication of parcels, for the purpose of widening or opening any public streets, or for making anyother public improvements shall not be included within this definition of a subdivision or be subject tothese subdivision procedures.Subdivision, Major: A subdivision of land as defined above involving the dedication of a newstreet or a change in existing streets. A major subdivision shall also include divisions of more than fivelots that do not involve the dedication or construction of a new street regardless of the zoningclassification.2Added by amendment, April 2, 20199
Subdivision OrdinanceAdopted on December 7, 2010Amended through August 17, 2021Subdivision, Minor: A subdivision of land as defined above that does not involve thededication or construction of a new street, that is currently zoned Agricultural Residential (A-R), andhas frontage on an existing public right-of-way sufficient to comply with requirements of the zoningordinance and other regulations. A minor subdivision shall also be defined to include the division oftwo or more lots with a maximum of five lots.Tree Growth, Major: Existing vegetation that is six (6) inches or more in diameter measuredfour (4) feet above the ground surface.Tree Mitigation/Replacement: When existing trees, equal to or greater than six (6) inches indiameter, are removed by the proposed development, trees of similar mature size shall be replaced onsite. The mitigation/replacement ratio is discussed in Article VI, Section 11.Trees, Large: When proposed landscaping or tree mitigation calls for large trees, a maturesize equal to or greater than thirty (30) feet in height is expected.Trees, Medium: When proposed landscaping or tree mitigation calls for medium trees, amature size more than fifteen (15) feet and less than thirty (30) feet in height is expected.Trees, Small: A mature size between ten (10) and fifteen (15) feet in height is expected.Trees, Multi-trunk: Multi-trunk trees are similar in mature size to small or medium trees.Yard: The open area on any lot that is left unoccupied and unobstructed by buildings from theground to the sky except as otherwise provided in this ordinance (See illustrations below).Front yard: The yard extending across the width of the lot between the main building,including covered porches, and the front lot line, or if an official future street right-of-way line hasbeen established, between the main building, including covered porches, and the right-of-way line.Corner lots and double-frontage lots or “through” lots have two front yards (See illustrations below).Rear yard: The yard extending across the entire width of the lot between the main building,including covered porches, and the rear lot line (See illustrations below). In the case of a corner lot,the yard opposite the front of the house shall be considered the rear yard.Side yard: The yard extending along a side lot line, from the front yard to the rear yard,between the main building, including covered porches and carports and such lot line (See illustrationsbelow). In the case of a corner lot the yard opposite the front of the house shall be considered the rearyard.10
Subdivision OrdinanceAdopted on December 7, 2010Amended through August 17, 2021Source: A Planners Dictionary, PAS report 521/522 (2004)MAJORREQUIRED YARDSROADFRONTSIDECOVEREARMINOR STREETZoning Districts: Any parcel, lot, or land in the City for which the zoning ordinancesuniformly regulates the land and buildings in terms of use, density, bulk, height, setback, coverage, andsize of yards.11
Subdivision OrdinanceAdopted on December 7, 2010Amended through August 17, 2021ARTICLE III. GENERAL PRINCIPLESSection 1. Suitability of the landLand subject to flooding, improper drainage, and erosion, and land deemed to betopographically unsuitable for residential purposes shall not be platted for residential occupancy, norshall such land be platted for any other uses that would continue the conditions or increase danger tohealth, safety, life or property unless approved steps are taken to diminish the above mentionedhazards.Section 2. Conformance to comprehensive plan, zoning ordinance and other regulationsa. All proposed subdivisions shall conform to the comprehensive plan, zoning ordinance andother regulations such as building codes, in effect at the time of submission to the Commission.b. All highways, streets, and other features of the comprehensive plan shall be platted by thesubdivider in the location, and to the dimensions, if any, indicated by the comprehensive plan, zoningordinance, and other regulations.c. Where community or public facilities of the comprehensive plan are located in whole or inpart of a proposed subdivision, the public board, commission, or body having jurisdiction and/orfinancial responsibility for the acquisition of such facility or facilities shall execute a written option toacquire by purchase, file suit for condemnation, or relinquish the location of such facility or facilities.Provided further, however, the option to acquire must be exercised and fully consummated withintwelve (12) months following the date of the recording of the final plat.d. No final plat of land within the force and effect of an existing zoning code, building code, orother official code, ordinance, or regulation shall be approved unless it conforms to all suchregulations.Section 3. Planned unit development (PUD)a. The planned unit development (PUD) zoning district has been designed to accommodateproposals for large-scale development, unusual properties, or innovative or unusual design ofsubdivision lots or features. This zone was specifically designed to facilitate innovative design thatmodifies the traditional requirements of subdivision regulations. For that reason, requests to modify orchange parts of the subdivision process shall be handled through the PUD process from the zoningordinance, except for the request of a simple variance on a single subdivision lot as described inArticle IX.b. The application for approval must be accompanied by an overall development plan showingthe proposed use or uses, dimensions and locations of proposed structures, parking spaces, and areas tobe reserved for streets, parks, playgrounds, school sites, and other open spaces, as well as all otherpertinent information necessary to determine if the contemplated arrangement or use will require theapplication of provisions or restrictions differing from those ordinarily applicable under this ordinance.c. The authorization of a planned unit development as described in the zoning ordinance allowsthe Mayor and Board of Aldermen to authorize the development as submitted, modify, alter, or adjustthe development plan before granting authorization, and in authorizing the development, it may alsoprescribe other conditions. The development as authorized shall be subject to all conditions soimposed, and shall be exempted from provisions of this ordinance only to the extent specified in theauthorization. This approval constitutes approval of the preliminary plat for subdivision purposes, andthe approved preliminary PUD Outline Plan is equivalent to an approved subdivision preliminary plat.12
Subdivision OrdinanceAdopted on December 7, 2010Amended through August 17, 2021d. The final PUD Outline Plan requirements are the same as those of the final plat subdivisionprocess.Section 4. Property Owners Associations (POA)To ensure that common property is maintained, any development that proposes to have privateamenities and/or common properties that are not being dedicated to and accepted by the City ofSenatobia shall have a Property Owners Association (POA). The POA shall be established before finalplat approval of the first part/phase of the subdivision. The POA shall require mandatory membershipand dues of all property owners in the subdivision.ARTICLE IV. PLAT PREPARATION PROCEDURESection 1. Pre-application considerationWhenever any subdivision of a tract of land is contemplated, the subdivider or his authorizedagent shall meet with staff and submit preliminary plans and data concerning existing conditions of theproposed subdivision and its vicinity which shall convey the intentions of the subdivider with respectto the proposed type of development and layout. The purpose of this conference is to acquaint thesubdivider with the plans and policies in effect that will influence the proposed subdivision layout.During this pre-application conference, planning staff shall also determine the proposed subdivisionstatus as minor or major, as defined by this ordinance. This status will determine how the subdividerproceeds with the application process. Staff shall provide the subdivider with a certificate for minorsubdivision application. The subdivider shall include this certificate in the final plat application packetto the Planning Commission.Section 2. Application for preliminary plat approvalPreliminary plat application and approval shall be required for all major subdivisions, asdefined in this ordinance. Minor subdivisions that conform to the definition provided in this ordinancemay be exempt from the preliminary plat application process by staff during the pre-applicationconference. Minor subdivisions shall then follow the final plat procedure as described in Section 5 ofthis Article. Major subdivisions shall continue with the preliminary application process as describedbelow.a. To obtain preliminary approval of a proposed subdivision, the subdivider or his authorizedagent shall submit to the Commission the following documents:1. An application for “Preliminary Subdivision Plat Approval” shall be filed with thePlanning Commission. The application shall be accompanied by a non-refundablefee established by the Mayor and Board of Aldermen.2. A vicinity sketch that shows the relationship of the proposed subdivision to existingdevelopment and nearby community facilities.3. Eight (8) large copies of a preliminary plat and data as specified in Article V,Section 1, concerning existing conditions of the site and which shall convey theintentions of the subdivider with respect as to the proposed type of development andlayout. Other required copies are listed in Article V, Section 1.13
Subdivision OrdinanceAdopted on December 7, 2010Amended through August 17, 2021b. In order for said preliminary plat material to be properly reviewed, the subdivider or hisauthorized agent shall submit the complete p
City of Senatobia, Mississippi Adopted on December 7, 2010 Amended through August 17, 2021 Mayor Alan Callicott Board of Aldermen Don Clanton, Alderman At Large Lana Nail, Ward 1 Penny Hawks-Frazier, Ward 2 . P.O. BOX 308 OXFORD, MS 38655 (662) 234-1763 Prepared by: Subdivision Ordinance Adopted on December 7, 2010 Amended through August 17 .
