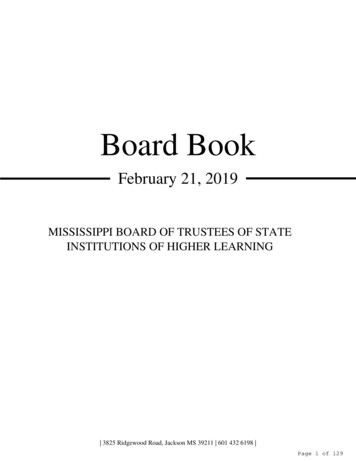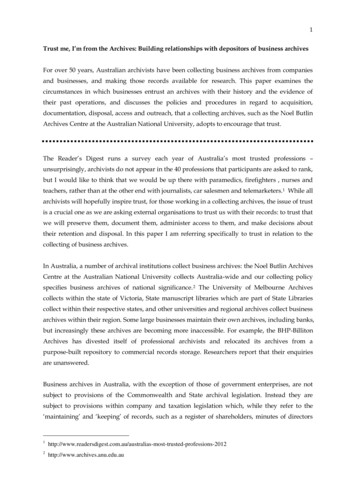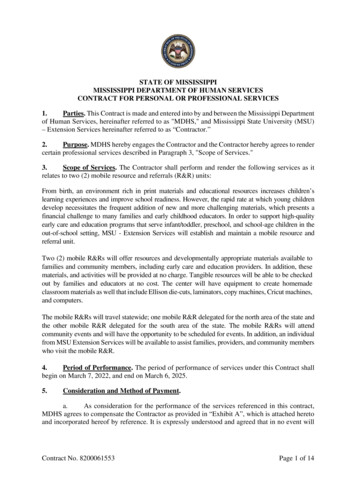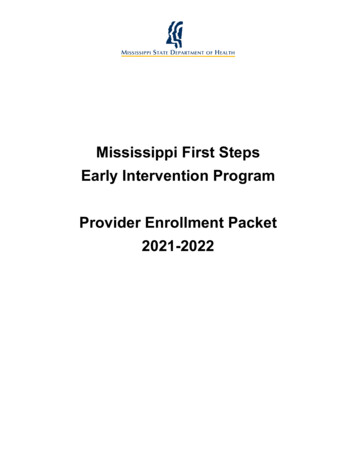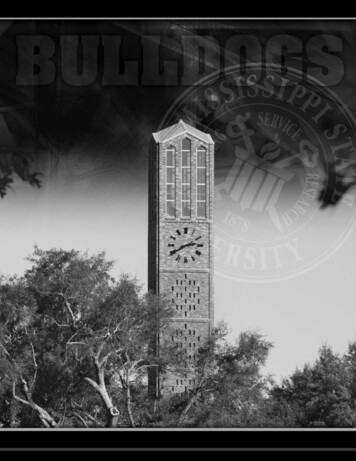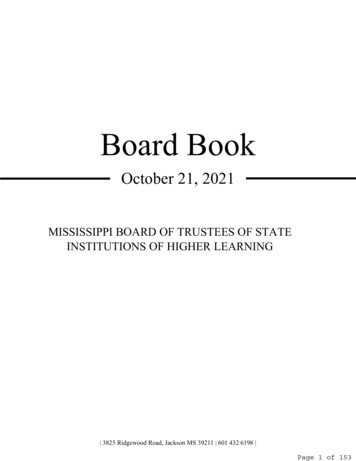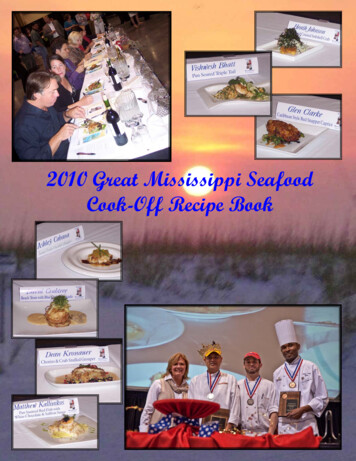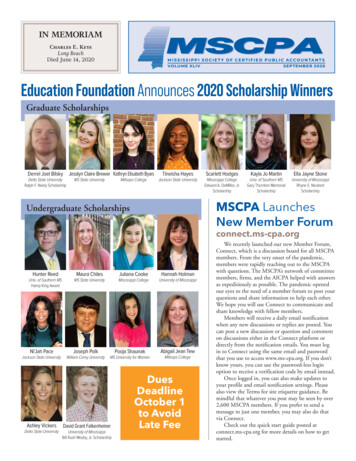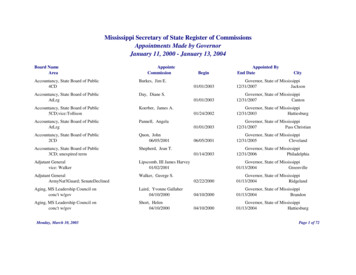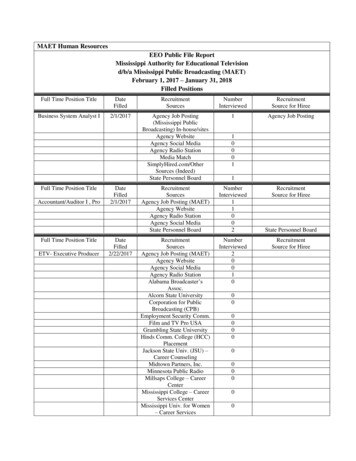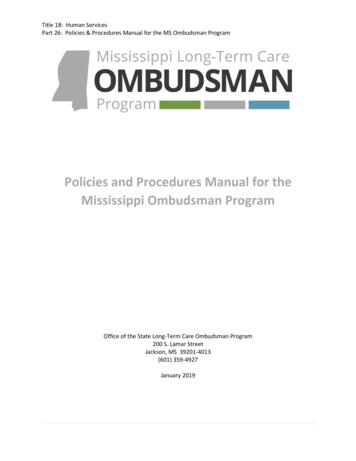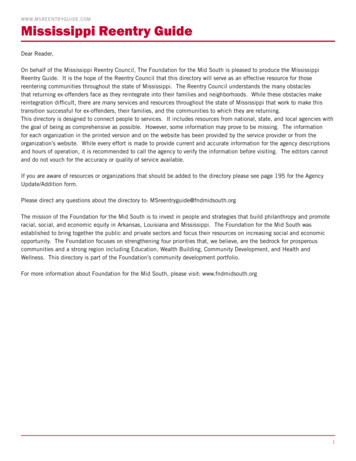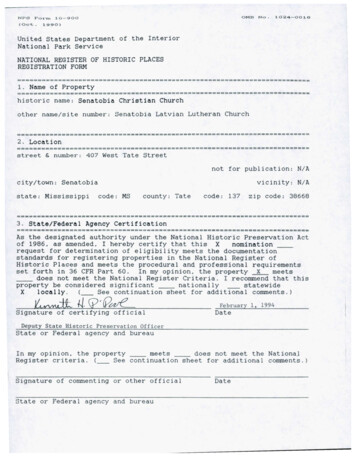
Transcription
NPSFor· m(Oc:t.10 -OMB900No.1624-00161990)United States Department of the InteriorNational Park ServiceNATIONAL REGISTER OF HISTORIC PLACESREGISTRATION FORM 1. Name of Property historic name: Senatobia Christian Churchother name/site number: Senatobia Latvian Lutheran Church 2. Location street & number : 407 West Tate Streetnot for publication: N/Acity/town: Senatobiastate: Mississippivicinity: N/Acode: MScounty: Tatecode: 137zip code: 38668 3. State/Federal Agency Certification As the designated authority under the National Historic Preservation Actof 1986, as amended, I hereby certify that this Xnominationrequest for determination of eligibility meets the documentationstandards for registering properties in the National Register ofHistoric Places and meets the procedural and professional requirementsset forth in 36 CFR Part 60. In my opinion, the property x meetsdoes not meet the National Register Criteria. I recommend that thisproperty be considered significant nationallystatewideXlocally.(See continuation sheet for additional comments.) t-1. w·cv Signature of certifying officialFebruary 1, 1994DateDeputy State Historic Preservation OfficerState or Federal agency and bureauIn my opinion, the propertymeetsdoes not meet the NationalRegister criteria. (See continuation sheet for additional comments.)Signature of commenting or other officialState or Federal agency and bureauDate
Senatobia, Tate County, MSSenatobia Christian Church4. National Park Service Certification I, hereby certify that this property is:entered in the National RegisterSee continuation sheet.determined eligible for theNational RegisterSee continuation sheet.determined not eligible for theNational Registerremoved from the National Registerother (explain):Signature of KeeperDateof Action 5. Classification Ownership of Property: Public-localCategory of Property: BuildingNumber of Resources within -0-0-0-buildingssitesstructuresobjectsTotalNumber of contributing resources previously listed in the NationalRegister: N/AName of related multiple property listing:Historic and Architectural Resources of Senatobia, Mississippi
Senatobia Christian ChurchSenatobia, Tate County, MS6. Function or Use Historic: RELIGIONSub: Religious facilityCurrentSub:VACANT/NOT IN USE 7. Description Architectural Classification:RomanesqueOther Description: N/AMaterials: foundation BRICKwallsWOOD/Weatherboardroof ASPHALTother Wooden steeple
Senatobia Christian ChurchSenatobia, Tate County, ------------------------8 · Statement of Significance APPLICABLE NATIONAL REGISTER CRITERIAA Property is associated withevents that have made asignificant contribution tothe broad patterns of ourhistory.BX CAREAS OF SIGNIFICANCEARCHITECTUREProperty is associated with thelives of persons significant inour past.Property embodies the distinctivecharacteristics of a type , period,or method of construction orrepresents the work of a master ,or possesses high artistic values,or represents a significant anddistinguishable entity whosecomponents lack individual distinction.PERIOD OF SIGNIFICANCE1887D Property has yielded, or islikely to yield, information important in prehistory or history.SIGNIFICANT DATESCRITERIA CONSIDERATIONSN/A1887Property is:xA owned by a religious institutionor used for religious purposesBremoved from its original location.Ca birthplace or graveD a cemeterySIGNIFI CANT PERSONN/AEa reconstructed building, object,or structureCULTURAL AFFILIATI ONFa commemorative propertyN/AGless than 50 years of age oracheived significance withinthe past 50 years.ARCHITECT/BUILDERUnknown
9. MAJOR BIBLIOGRAPHICAL REFERENCES a X See continuation sheet.PREVIOUS DOCUMENTATION ON FILE (NPS):preliminary determination of individual listing (36 CFR 67) has beenrequested.previously listed in the National Registerpreviously determined eligible by the National Registerdesignated a National Historic Landmarkrecorded by Historic American Buildings Surveyirecorded by Historic American Engineering Record iPRIMARY LOCATION OF ADDITIONAL DATA:X State historic preservation officeLocal governmentUniversityOtherOther state agencyFederal agency-- Specify Repository: Mississippi Department of Archives andHistory 10. Geographical DataAcreage of Property: Less than one acreZone Easting NorthingUTM References: Zone Easting NorthingA162279703834390BCDSee continuation sheet.Verbal Boundary Description:Boundary Justification:See continuation sheet.See continuation sheet. 11. Form Prepared By Name/Title: John Linn Hopkins, Preservation ConsultantDate: June 1, 1993Organization: N/AStreet & Number: 974 Philadelphia StreetCity or Town: MemphisTelephone:State: TN(901) 278-5186Zip: 38104 PROPERTY OWNER Name: Tate County Board of SupervisorsStreet & Number:201 South Ward StreetCity/Town: SenatobiaTelephone:State: MS(601) 562-5661Zip Code: 38668
NPeFormOMB10 - 900 - aApp:t- r:.valNr::. ,1.024-001.8CB-66)United States Department of the InteriorNational Park ServiceNATIONAL REGISTER OF HISTORIC PLACESCONTINUATION SHEETSection number7Page*1Senatobia Christian ChurchSenatobia, Tate County, MS NARRATIVE DESCRIPTIONThe former Senatobia Christian Church is a late-nineteenth century framechurch building designed with Romanesque Revival influences, which standsat 411 West Tate Street in a location known today as Lot 6 of Block 5 inSection 99G of the city of Senatobia, Tate County, Mississippi. Thetopography of the area around the church gently slopes westward from highground at the Tate County Courthouse (NR pending), less than a block tothe east, towards a small creek located at mid-block on West Tate Street,approximately one hundred feet to the west of the church. The church isset back from the line of West Tate Street by some twenty-five feet.The church was built in 1887 as a one-story, frame, gable-front church,three-bay wide at front and five bays in depth. The front (south) facadefeatures a centered steeple that projects slightly forward and rises ahalf-story above the gable end, topped with an octagonal spire containingpeaked louvered vents on four sides. The steeple does not contain a spaceever outfitted as a bell chamber. The front facade of the steeple isoutfitted with a semi-circular arched 2/2 double-hung sash located in itsupper half, centered over the entrance. The entrance is composed of asemi-circular arched, paneled and slightly recessed reveal which containsa four - panel double-door topped with a fanlight. Panels above the frontwindow and above the entrance are decorated with bead board and applieddiagonal stickwork, vaguely Stick-Style in their influence.The roofs of the building are covered with asphalt shingles, with a boxedcornice, frieze and cornice returns. Exterior wall surfaces are coveredwith weatherboard. Both the western and eastern side facades have 2/2semi-circular double - hung sashes set within semi-circular reveals. Therear (northern) facade is unbroken by windows or doors. The church is setupon low brick piers.The church sanctuary is laid out as a traditional center-aisle seatingplan, with small Sunday School/office rooms in each of its four corners. Achoir loft is located on the southern portion of the sanctuary, above theshort entrance corridor. Upon entering the church, an office room islocated to either side of the short hall ; the L-plan stair to the choirloft is located to the immediate right of the entrance. At a point abouteight feet inside of the doors, a seam in the flooring and other breaks inthe trim finishes suggests that another set of doors may have been locatedhere, creating an entrance vestibule. If so, this feature was removed ca.1950- 55.The seating area of t he sanctuary is simply-detailed with plaster wallsand an original bead- board ceiling, which has been subsequently coveredwith acoustical tile. The pews have been removed from the interior, thoughtheir locations and orientation are visible as "ghosts" on the flooring.The flooring itself was installed over the original in ca. 1950.
NPSForm10-900-aOMBApprovalNo.1024-0016(6-66)United States Department of the InteriorNational Park ServiceNATIONAL REGISTER OF HISTORIC PLACESCONTINUATION SHEETSenatobia Christian ChurchSenatobia, Tate County, MSSection number 7Page # 2 The dais of the sanctuary is located at center between two small rooms.The walls facing the seating area are angled to recede towards the dais.Each room has a doorway containing a false-grained four-panel door toppedwith a single-light transom. The rear wall of the dais is painted with atrompe d'oeil mural, suggesting a receding Corinthian colonnade; thepainted work dates from the renovation of the church in ca. 1950-55. Thedais itself is an alteration from this date as well; the front portion ofthe dais steps down from its original platform height, the leading edgewas outfitted with a low, open altar rail. Portions of this ca. 1950-55construction are now demolished.Finishes throughout the interior of the church are a mix of original workand later remodeling. Doors located throughout are original four-paneldoors. A wainscot of bead board decorates the lower walls of the sanctuaryand its secondary spaces. Portions of the wainscot are "railroad" boardreplacements from ca. 1950-55, especially in the area of the dais and thefront Sunday School rooms. The balustrade of the choir loft also appearsto date from this later remodeling. None of the original or historiclighting fixtures remain in the sanctuary.
OMBNPS Form 10-900-aJ .pp:t' ::.va 1N ::. ,iO:.d-4-00iSce-e6 United States Department of the InteriorNational Park ServiceNATIONAL REGISTER OF HISTORIC PLACESCONTINUATION SHEETSection number8Page II 3Senatobia Christian ChurchSenatobia, Tate County, MS NARRATIVE STATEMENT OF SIGNIFICANCEThe former Christian Church of Senatobia is being nominated underCriterion C in the area of architecture for its value as alocally-significant example of a traditional church structure withRomanesque Revival influences. The church is the only nineteenth centurychurch building remaining in Senatobia; it is also notable for its frameconstruction, as opposed to the locally-produced brick employed in itscontemporaries.The Christian Church was completed and placed in service on February 6,1887, and was employed by its congregation until the 1930s, when thecongregation dwindled and apparently disbanded. The church was renewed inits service after 1949 by the arrival of a group of Latvian refugees,displaced by World War Two. The church was renamed the Latvian LutheranChurch of Senatobia; it was at this time that the building experienced anumber of the modifications visible today. The Latvian Lutheran Churchceased to exist in the late 1970s. The church was again abandoned and hasbeen purchased by Tate County. The building is currently used for storage.
NPSFormOMB10-900-a pprovalNo.1024-0018(S-86)United States Department of the InteriorNational Park ServiceNATIONAL REGISTER OF HISTORIC PLACESCONTINUATION SHEETSection number9Page # 4Senatobia Christian ChurchSenatobia, Tate County, MS MAJOR BIBLIOGRAPHIC REFERENCESCarpenter, Howard, editor, The History of Tate County.Printing, 1975)(Senatobia, MS: B/C
NPB Form10- 00-ace-ee; United States Department of the InteriorNational Park ServiceNATIONAL REGISTER OF HISTORIC PLACESCONTINUATION SHEETSection number10Page 41: 5Senatobia Christian ChurchSenatobia, Tate County, MS 10. GEOGRAPHICAL DATAVerbal Boundary DescriptionThe boundaries of the Senatobia Christian Church nomination are confinedto its existing lot, known as Parcel 6 of Block 5 in Map 99G of the cityof Senatobia, fronting 100 feet on West Tate Street and running 120 feetin depth.Boundary JustificationThe property placed in nomination comprises all that land historicallyassociated with the Senatobia Christian Church since its construction in1887.
t\.IPF1Fc-:) t·'" n''lJ. C., - 9()c:, . a( )-06.)United States DepartmentNational Park Serviceo the InteriorNATIONAL REGISTER OF HISTORIC PLACESCONTINUATION SHEETSec t ion n umb erPhotosPage # 6Senatobia Christia n ChurchSe natobia, Tate Coun ty, Mississippi PHOTO LISTSENATOBIA CHRISTIAN CHURCHSenatobia, Tate County, MississippiPhotograph er: John Linn HopkinsDate: July, 1993Negatives : Mississi p pi Department of Archives a nd H1story(Photos from MDAH Survey Files are cited as appropriate)Photo 1 of 8(MDAH 2688:11)View of the front (south) facade,facing north.Photo 2 of 8(MDAH 2688:12)View of the front (south) and side (east) facades,facing northwest.Photo 3 of 8View of the rear (north) facade. facing southwest.Photo 4 of 8(MDAH 2586:24a)View of the chancel of the sanctuary, with its ca. 1950-55 murals.Photo 5 of 8View of one of the two small rooms flanking the chancel.Photo 6 of 8View of one of the four orig1nal doors rema1n1ng in the church,one of two retaining its original wood graining treatment.Photo 7 of 8View of the balcony and entrance area from the east side of thechance 1.Photo 8 of 8Painted sketch of a Corinthian capital, presumably done as a sketchfor the chancel murals in ca. 1950-55, located on the east wall of thesanctuary.
t-Jot-tt.\-t\ . ::::: ( \L \1ll":) LlX---'- '-- , /1 )1 ,. . . . ,IA"t Z 0DU 0Ui Cru R--rttolJ- S .,.,.c-v-1-U'-s-.,.-?'ft. "· .so UNITED STATESDEPARTMENT OF THE INTERIOR. GEOLOGICAL SURVEY90"0034"37'30"R8 W'26ooomER7WI"35'0'"' N I.-.Sfz 0 \0 /A \/ "?(?Aef)'fA\(L c; CUL-r:: u\?f' - · ; · :\ c.:.t1· · JL'27&n 'a. L c(. Qo., 28,.,57 30.,. 1, 29f-t ''.,; ,, . -· ;;; ( 2401.-f.A33MEMPHIS. TENN.5 Ml TO MISS. 306Ml3053(COLD ,,/. \,.------
g r 8jr;q? b v E.---- -1-Y'"g Qt1 11' 1 "-./ ? j'!:'/t(; g t!!.J0\50z ta.\4&.9\4 t;\l-,I]1 .1'! .416.5 \50 C. W. WHITE, INC.-.co.;.--\'2. '.,:11 !!! \c;5\s)01 1!2I o \s):::-------'( 0 fi\. nP'-2:(3 X;(s)232(s) "''3 \"1'1Jz@]\'\ 0:J: LUMBERSANDERSco.s; \ 1'L. .- 'i,l"'-FF;;;. .E.::;0.""--.1'.,0' P\ \\3.8.2.0.::;.§"'::;en.1.::;;;;5,16en §l· ;;.\tj,148 :& -§l f ijjf 8 .-6TATECOUNTYI 0 j"'en -n;o.!"\ \"'51. 0 3'S -ttl 1 "'' , ., - -T 'CT C))(L ) o;;:::Jl 7JL'i?!'.l. J:: ;; Sf 04 .S g ,e!!l.d)MILLER AUTOSUPPLY90III 1r-.n:."'5z 1 .5r'11855\90.,
Sflll 7(of.l S\tbUatu cM5tJ.) ."tol l . "T 'tfl Ciof}t'1, P To l of-8
6:(bat . cr,J.a.,-o ' 0G-ttfl-lC,"l IA.N C "C", 'T'-"tfl c.;,u.e. "tl, ,2 "'F 8fo\S
l,fl. 6to&\t. C 'l t.l.tl C\WU\\ tJ."{Of\\ . , \b"t6 (» \)'t.,, l'\ r to oc: g
tt- doiaC."'rish&n Qhorc.h ncd:c\p I ) -"lc{ k c , I t\SrhDtt 4 o 8
.,.J O \t. '"t I " QC!.l b. ,., ,c u.)t'1, fHSto., n-ra."to9
o ' '' t.) a.w. 2t-" '-"'to,, ,"T tnu. eO\.lU't"\, to\sf\)ct O C, (Jf 8
//--/
)ft ""(o@.\ . C. 't' W C. fte\\', A.""to ' , \6.\12. au.i)r'1k f b7 e
,., . . .\-.4.: . \ ' I.,'\. ,.'. .' . . J.:.:·'-"" - . . . J.t l' l ,.v,{·.: ;. ,. ,. .·j.: ., .,,/.,. ""' .'r.1IJl I"-. ;"'! I ·--. }1,, '''\,. t.· .'of . . · l.'·'··. . . L
City/Town: Senatobia State: MS Zip Code: 38668 . NPe Form 10- 900- a CB-66) United States Department of the Interior National Park Service NATIONAL REGISTER OF HISTORIC PLACES CONTINUATION SHEET OMB App:t- r:.val Nr::. , 1.024-001.8 Section number 7 Page * 1 Senatobia Christian Church .
